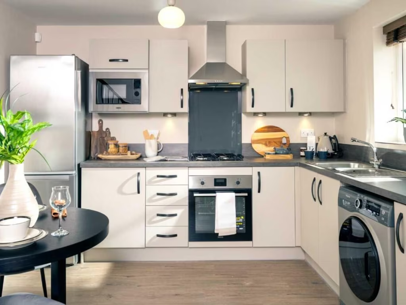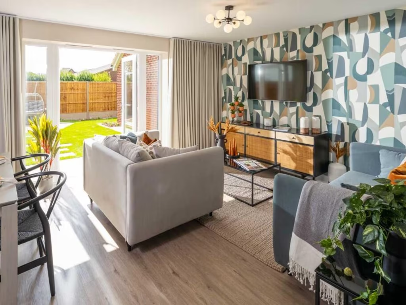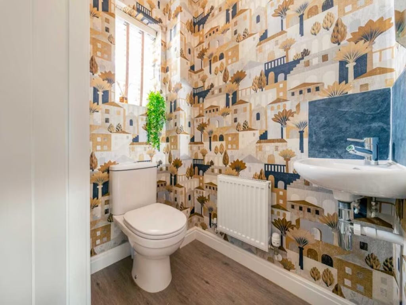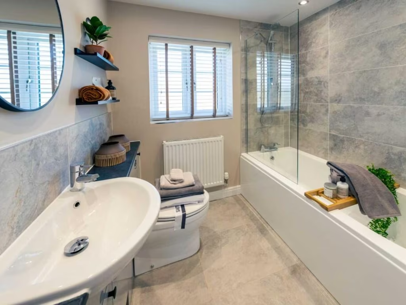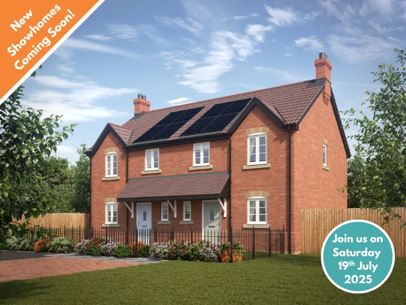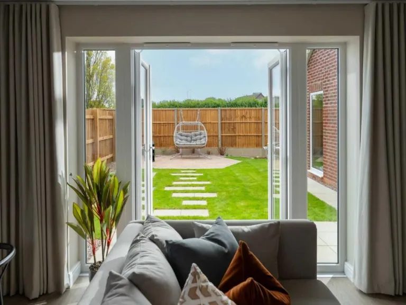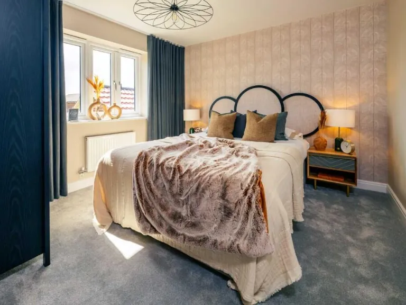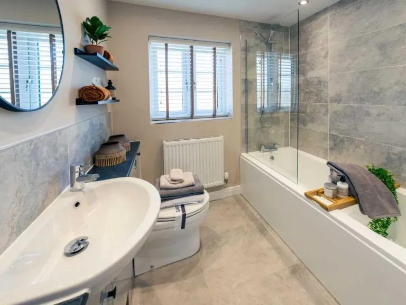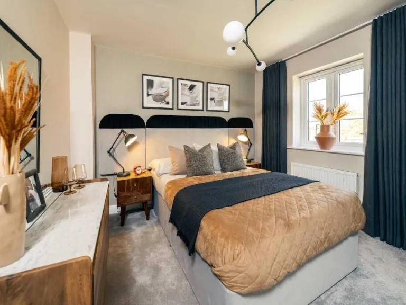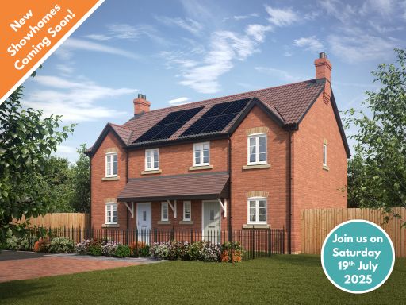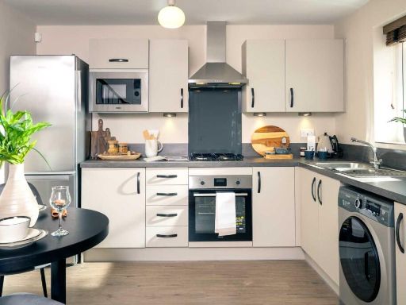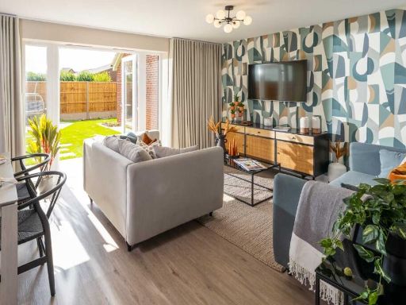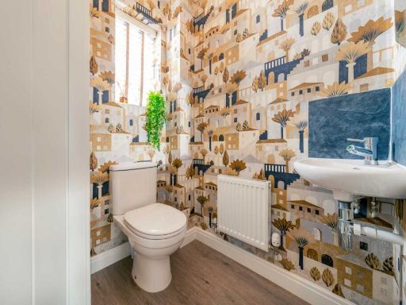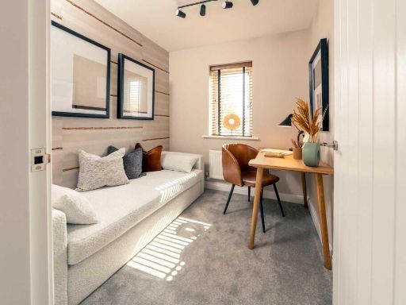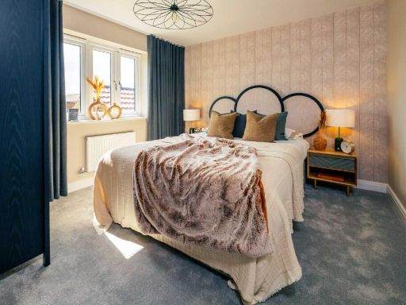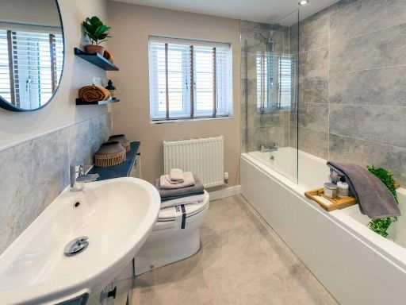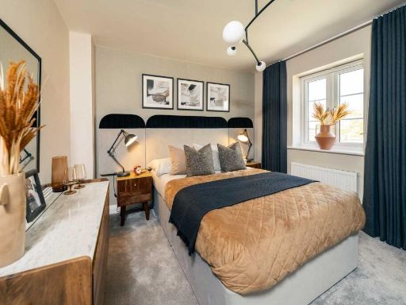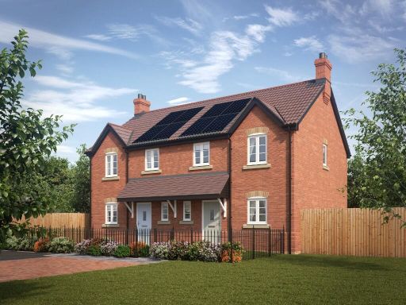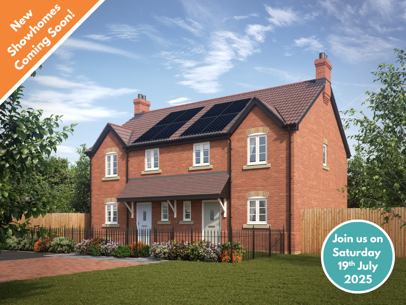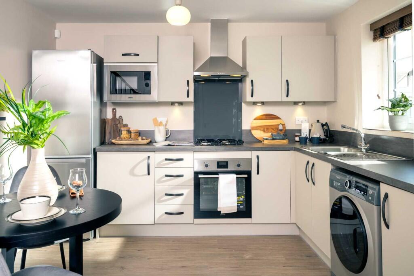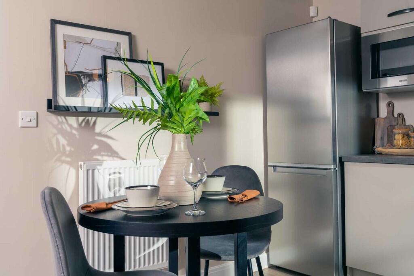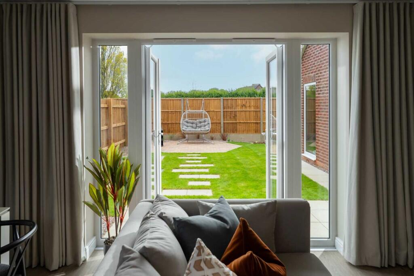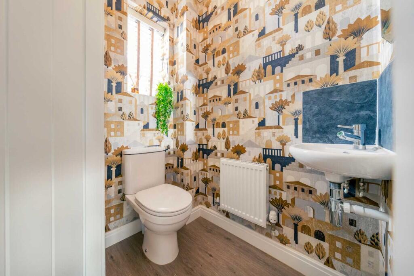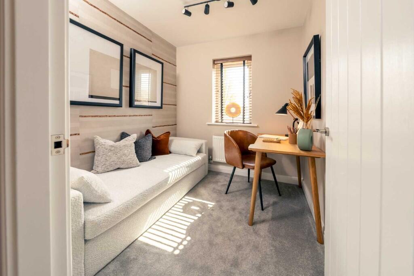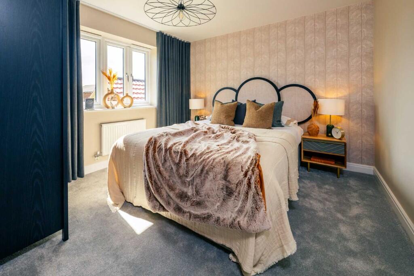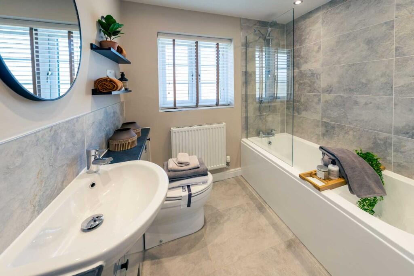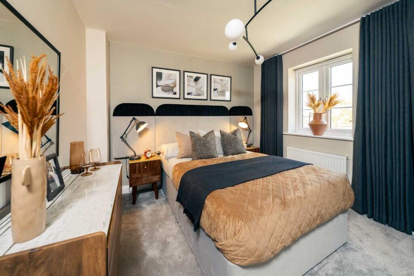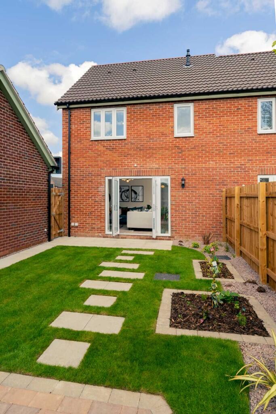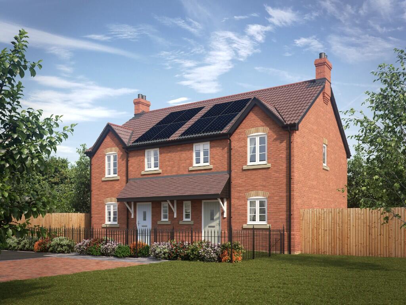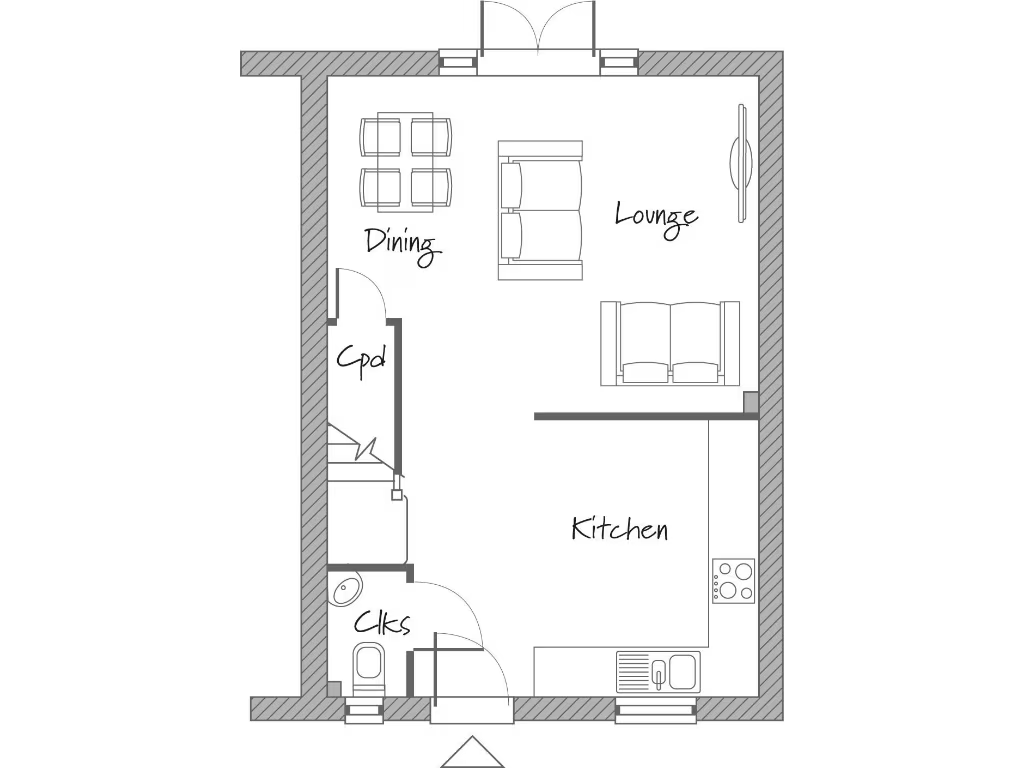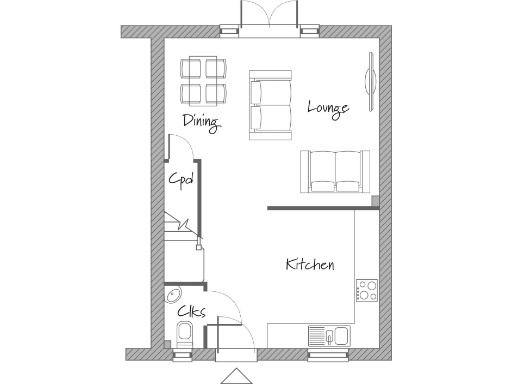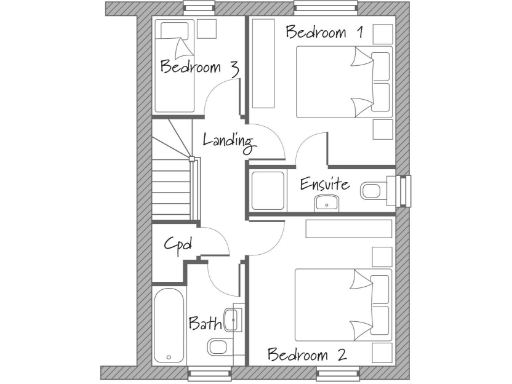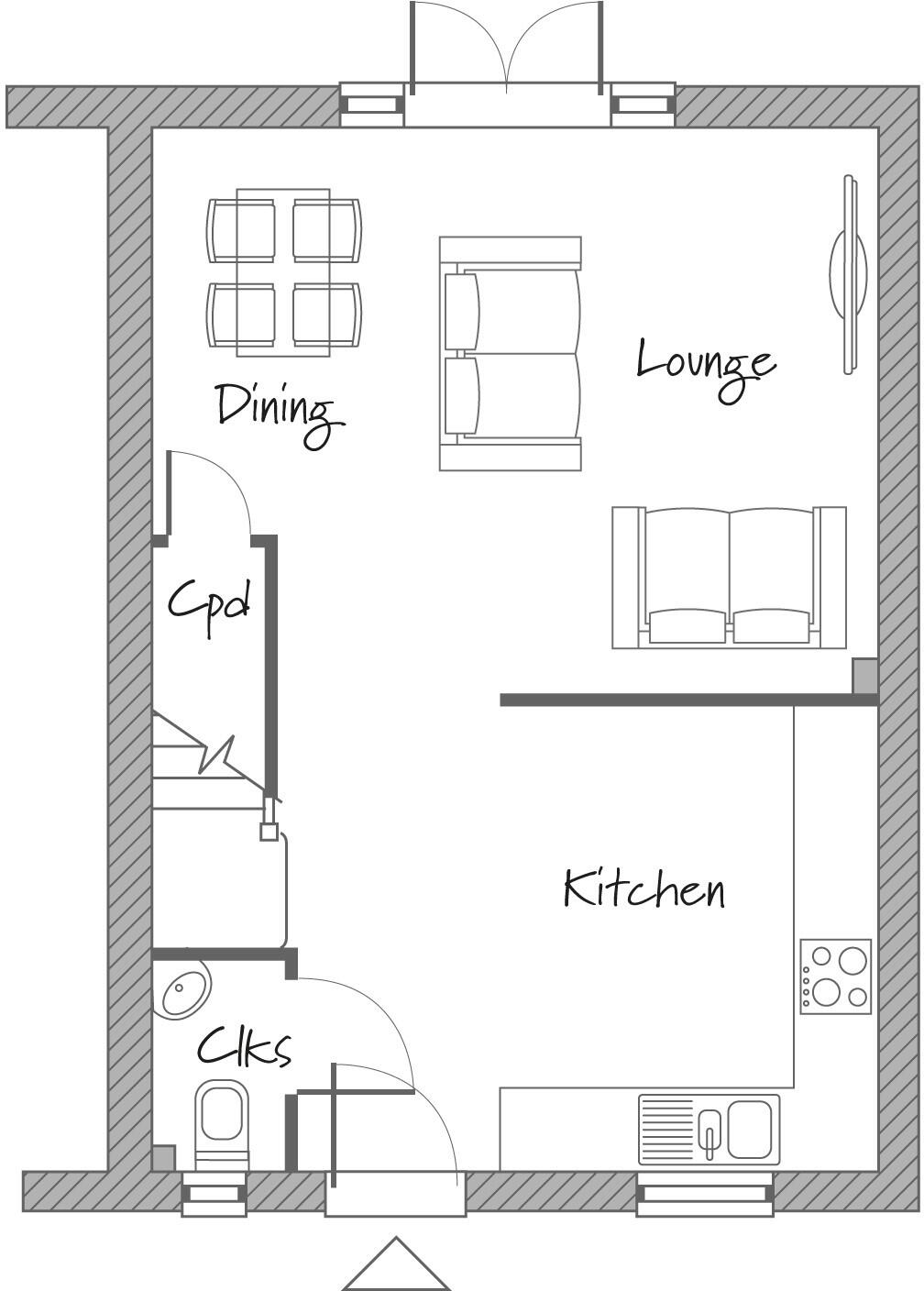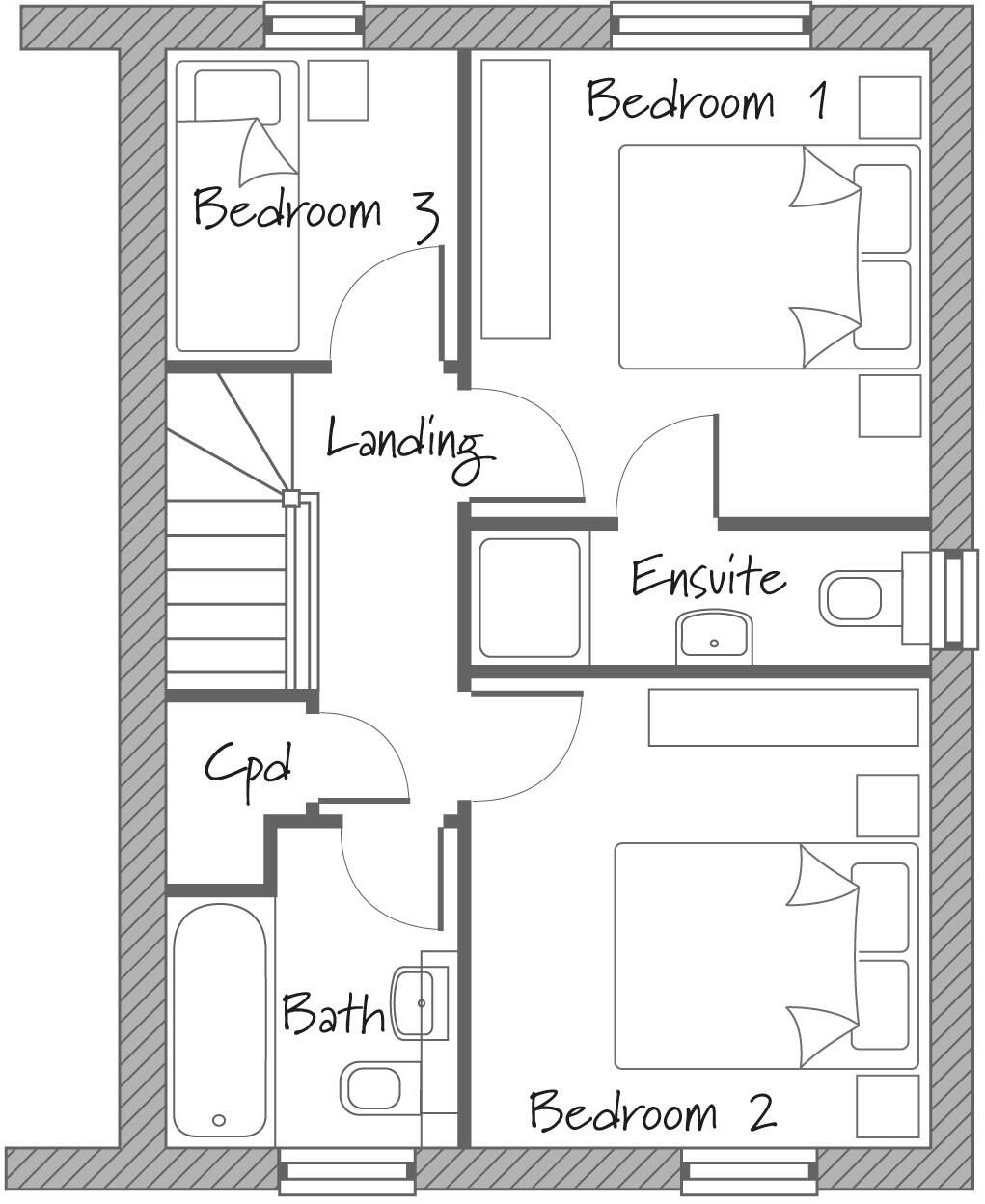Summary - Kings Manor,
Hoplands Road,
Coningsby,
LN4 4UE LN4 4UE
3 bed 2 bath Semi-Detached
Energy-efficient three-bed semi with driveway, EV charging and garden in peaceful Coningsby location..
- New-build three-bedroom semi-detached with 10-year NHBC warranty
- PV solar panels and high-spec triple glazing for lower bills
- Driveway for two cars and EV charging point
- Open-plan kitchen/diner with French doors to seeded rear garden
- Built-in stainless-steel oven, gas hob and microwave included
- Third bedroom is compact; best as child’s room or study
- Broadband speeds reported slow despite fibre connection
- Freehold property in quiet village setting with low crime
A bright, energy-efficient three-bedroom semi-detached home on the edge of Coningsby, built to modern standards and finished with quality fittings. The open-plan kitchen/diner and French doors open to a seeded rear garden and paved patio, creating an easy indoor–outdoor flow for family life and entertaining. Photovoltaic panels, triple glazing and a high-spec insulation package help lower running costs, and a 10-year NHBC warranty provides new-build reassurance.
Practical everyday life is well catered for: a driveway for two cars, an EV charging point, utility space, and built-in stainless-steel appliances. The master bedroom includes an ensuite; the layout suits a couple or young family. The plot is described as decent sized and the property is freehold, positioned in a quiet village setting with low crime and good mobile signal.
Be aware of a couple of material points: broadband speeds are reported as slow despite fibre availability, which may matter for home workers. The third bedroom is compact (around 6'11" x 6'6") and will work best as a child’s room, study or storage. As a new build, some specified features may vary by plot, so confirm exact fittings and boundary details before purchase.
Overall this home offers modern, low-maintenance living with clear energy-saving benefits and parking for two vehicles. It’s particularly well suited to first-time buyers or young families seeking a move-in-ready property in a village location close to local schools and A153 connections.
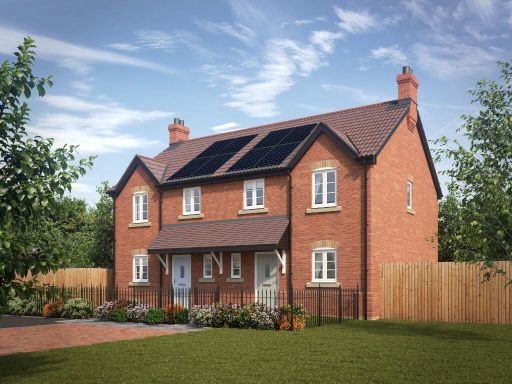 3 bedroom detached house for sale in Kings Manor,
Hoplands Road,
Coningsby,
LN4 4UE, LN4 — £239,950 • 3 bed • 2 bath • 828 ft²
3 bedroom detached house for sale in Kings Manor,
Hoplands Road,
Coningsby,
LN4 4UE, LN4 — £239,950 • 3 bed • 2 bath • 828 ft²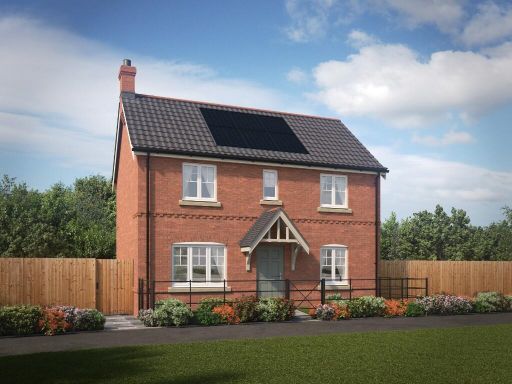 3 bedroom detached house for sale in Kings Manor,
Hoplands Road,
Coningsby,
LN4 4UE, LN4 — £289,950 • 3 bed • 2 bath • 969 ft²
3 bedroom detached house for sale in Kings Manor,
Hoplands Road,
Coningsby,
LN4 4UE, LN4 — £289,950 • 3 bed • 2 bath • 969 ft²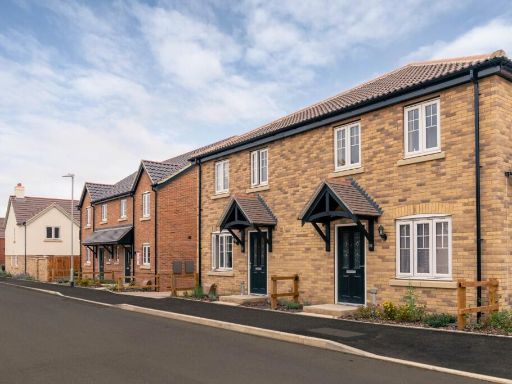 2 bedroom semi-detached house for sale in Kings Manor,
Hoplands Road,
Coningsby,
LN4 4UE, LN4 — £175,950 • 2 bed • 1 bath • 645 ft²
2 bedroom semi-detached house for sale in Kings Manor,
Hoplands Road,
Coningsby,
LN4 4UE, LN4 — £175,950 • 2 bed • 1 bath • 645 ft²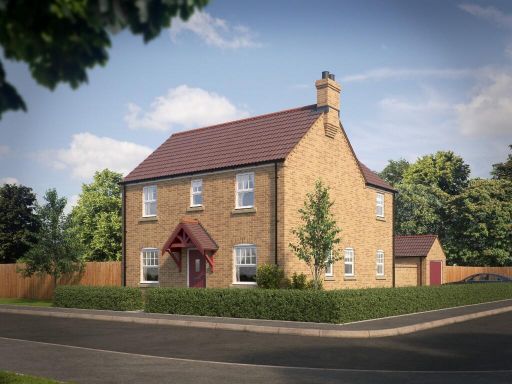 3 bedroom detached house for sale in Kings Manor,
Hoplands Road,
Coningsby,
LN4 4UE, LN4 — £299,950 • 3 bed • 3 bath • 1076 ft²
3 bedroom detached house for sale in Kings Manor,
Hoplands Road,
Coningsby,
LN4 4UE, LN4 — £299,950 • 3 bed • 3 bath • 1076 ft²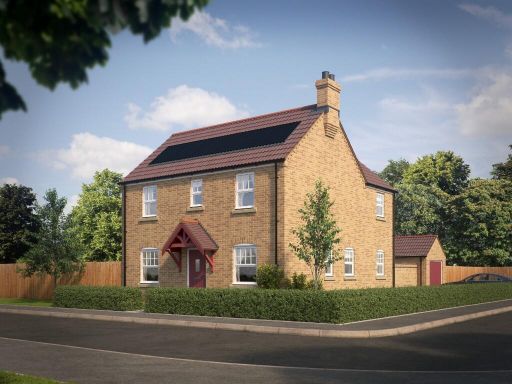 3 bedroom detached house for sale in Kings Manor,
Hoplands Road,
Coningsby,
LN4 4UE, LN4 — £299,950 • 3 bed • 3 bath • 1076 ft²
3 bedroom detached house for sale in Kings Manor,
Hoplands Road,
Coningsby,
LN4 4UE, LN4 — £299,950 • 3 bed • 3 bath • 1076 ft²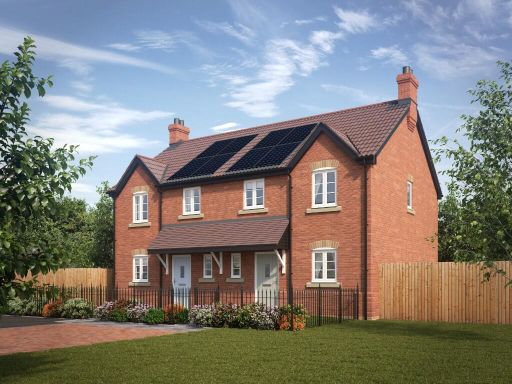 2 bedroom detached house for sale in Kings Manor,
Hoplands Road,
Coningsby,
LN4 4UE, LN4 — £160,965 • 2 bed • 2 bath • 828 ft²
2 bedroom detached house for sale in Kings Manor,
Hoplands Road,
Coningsby,
LN4 4UE, LN4 — £160,965 • 2 bed • 2 bath • 828 ft²
