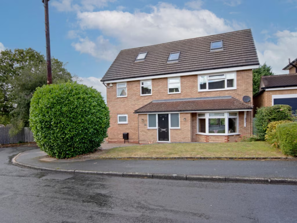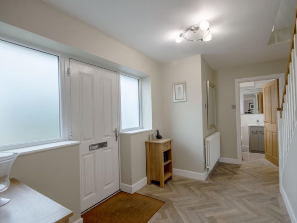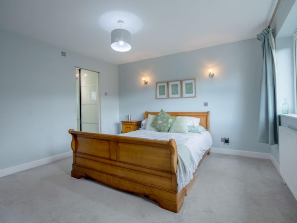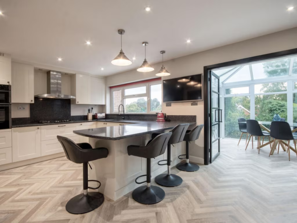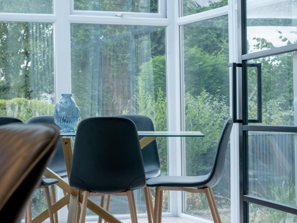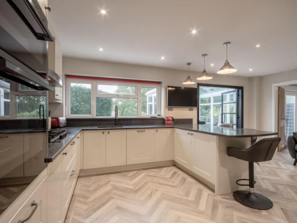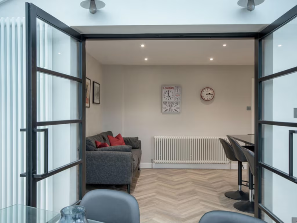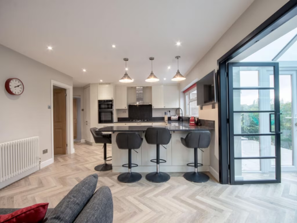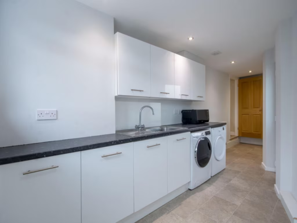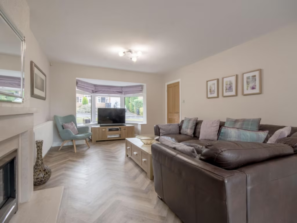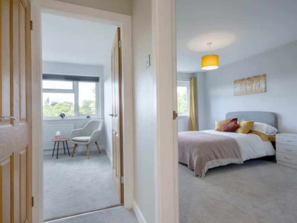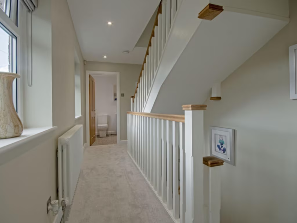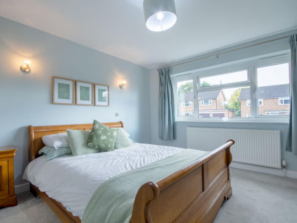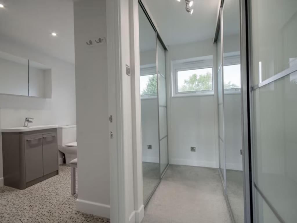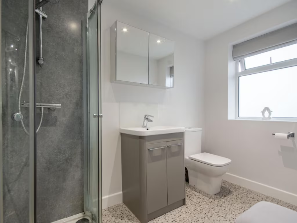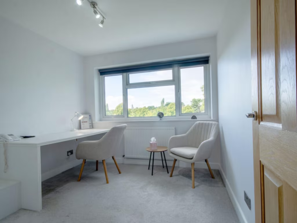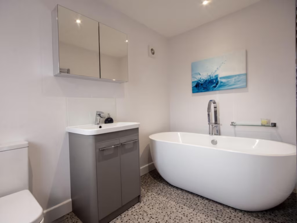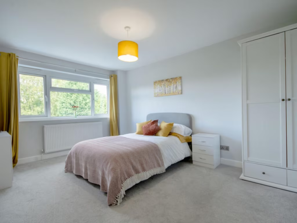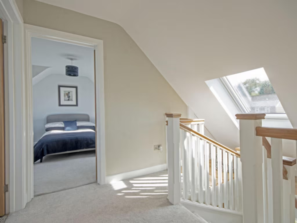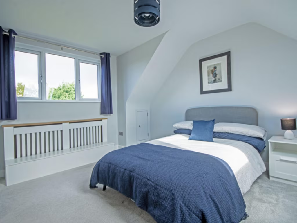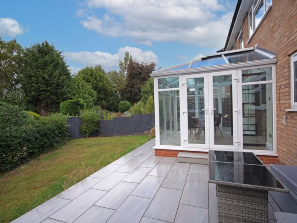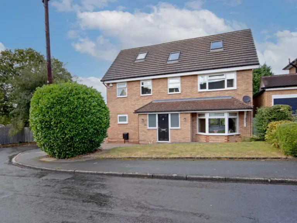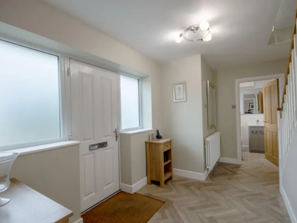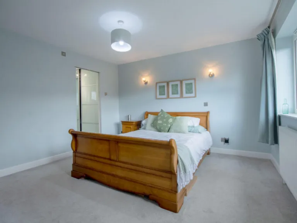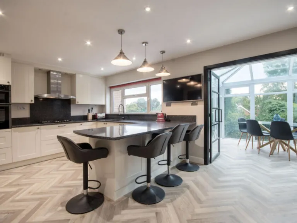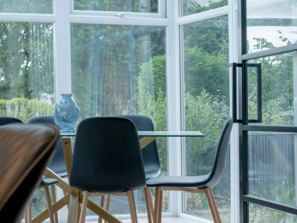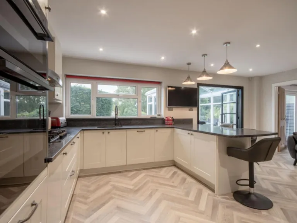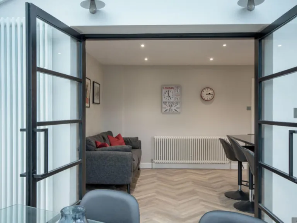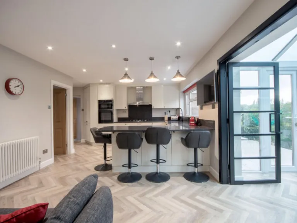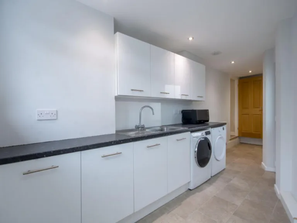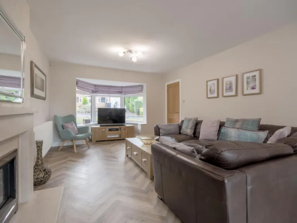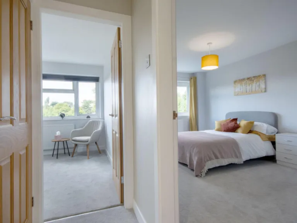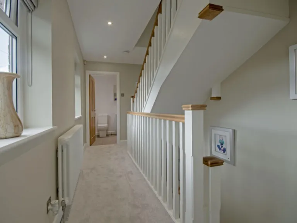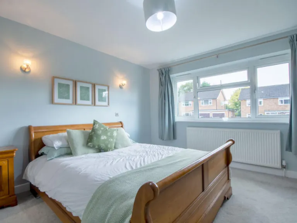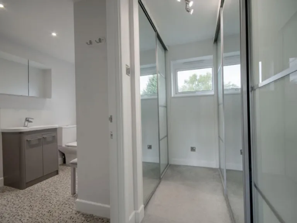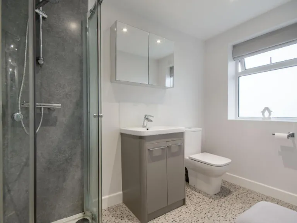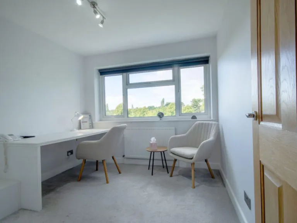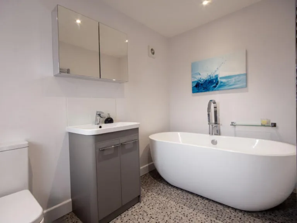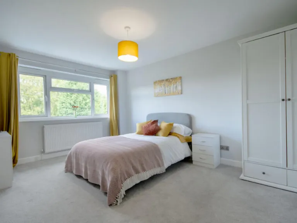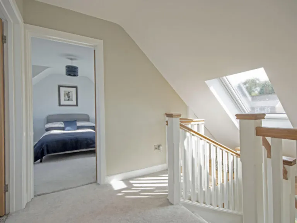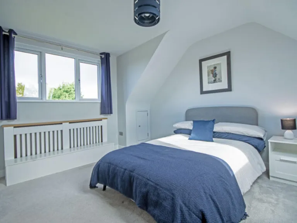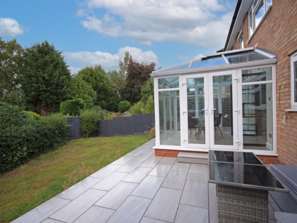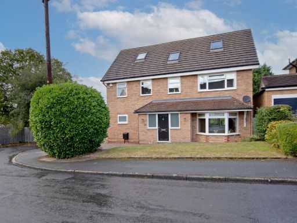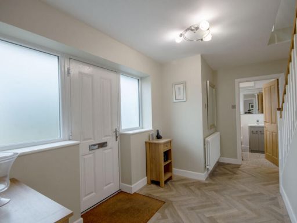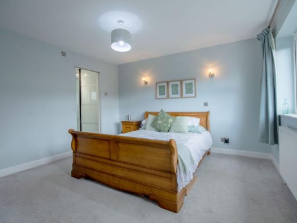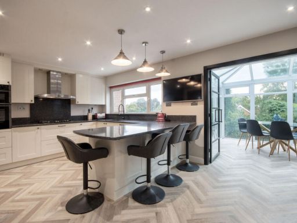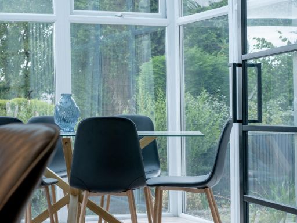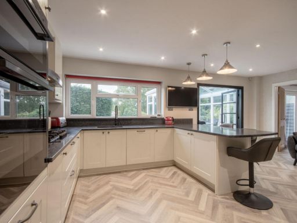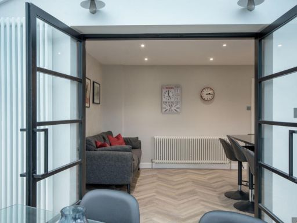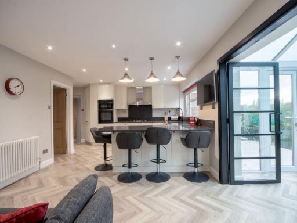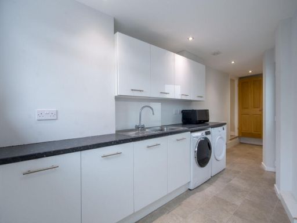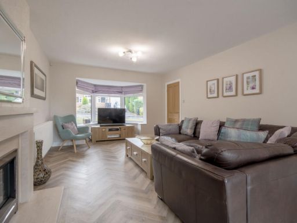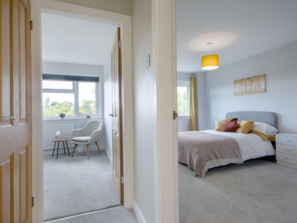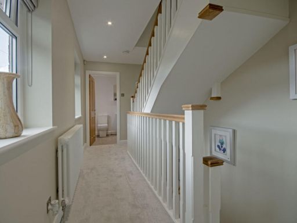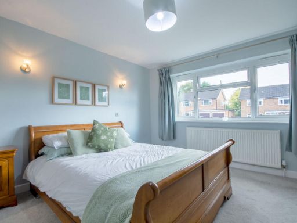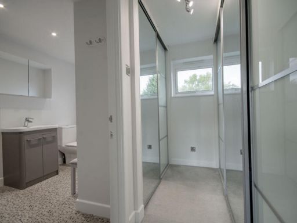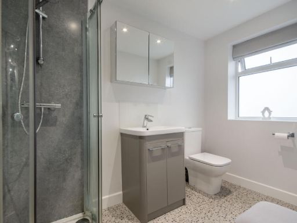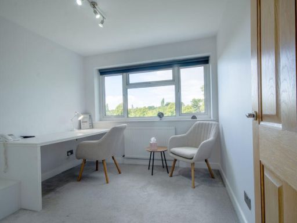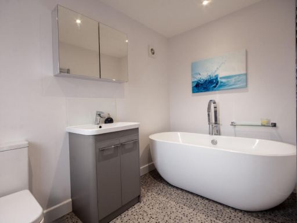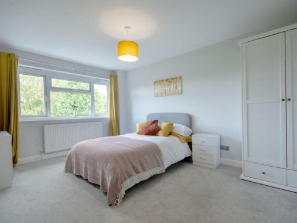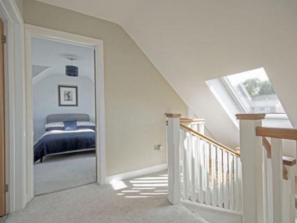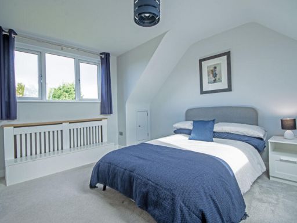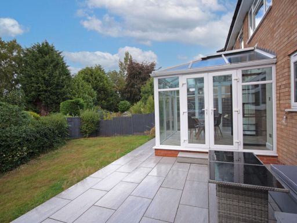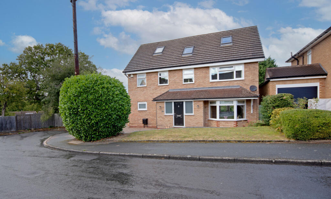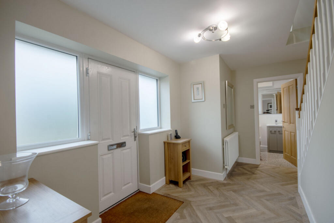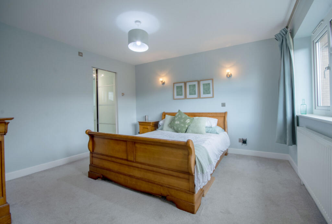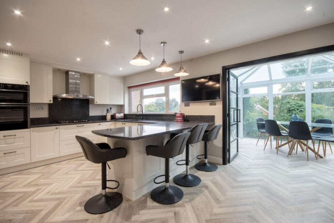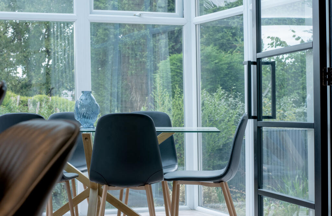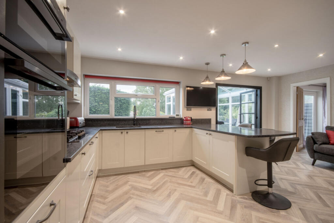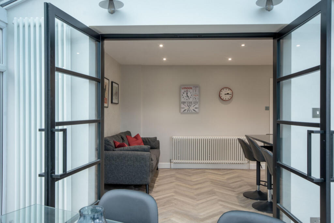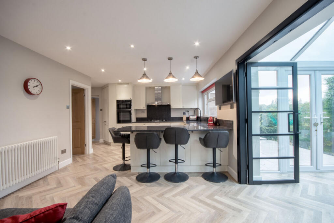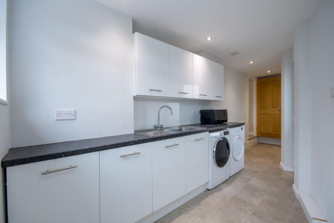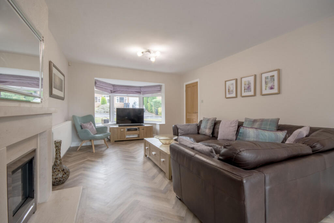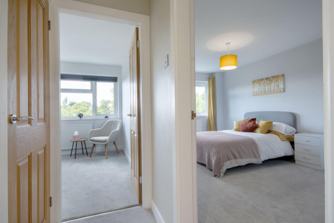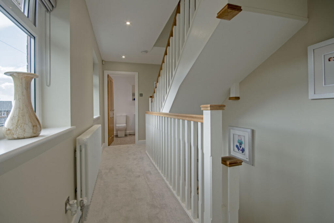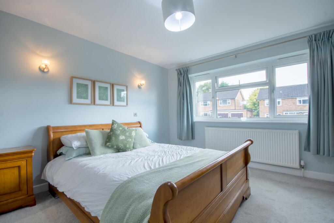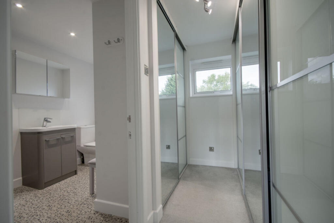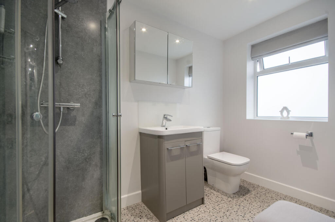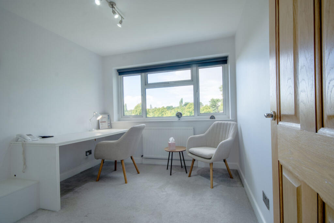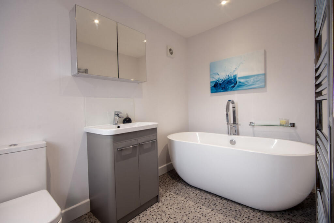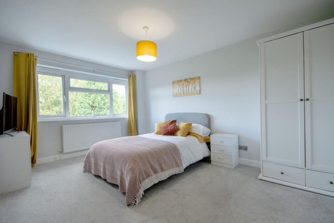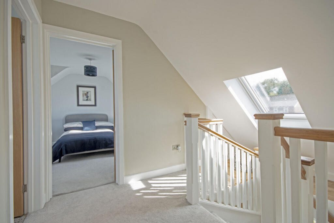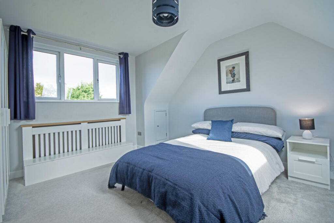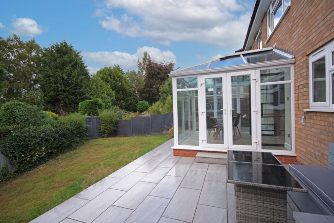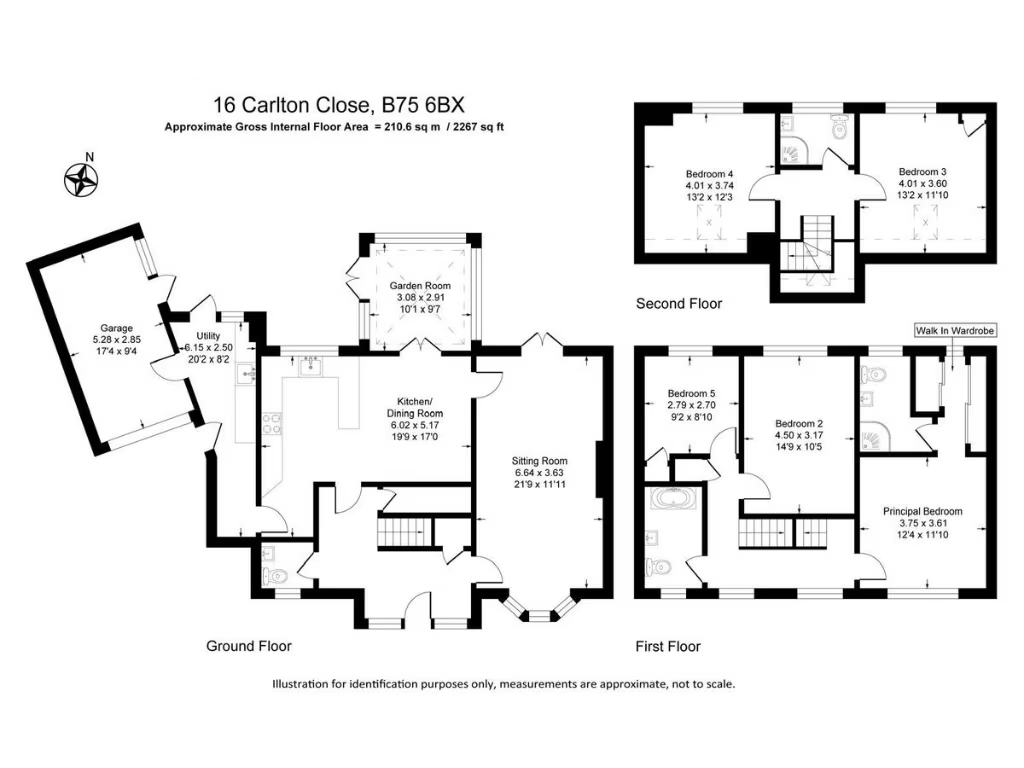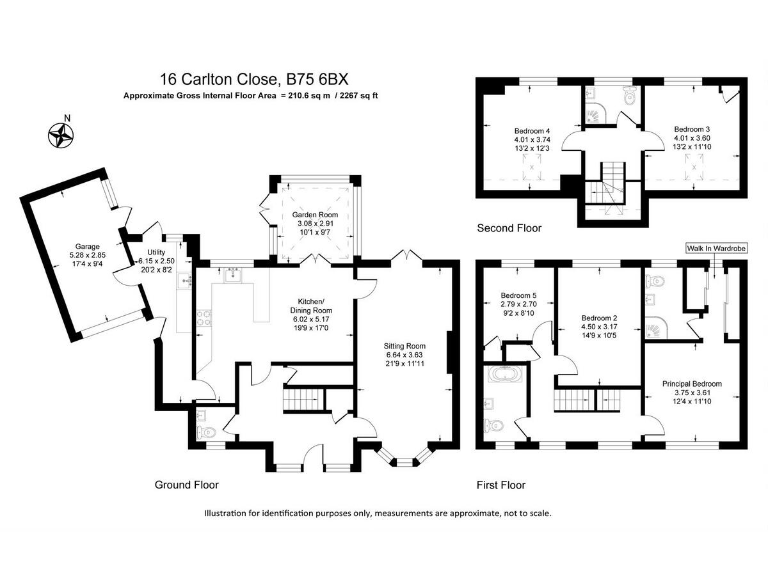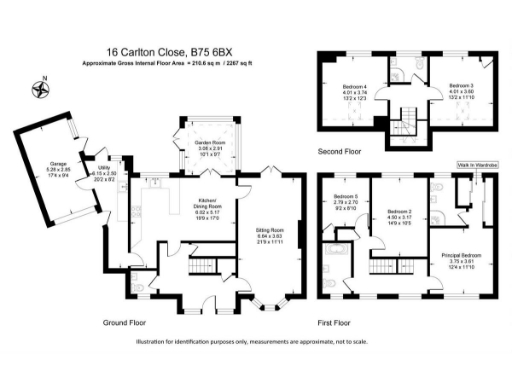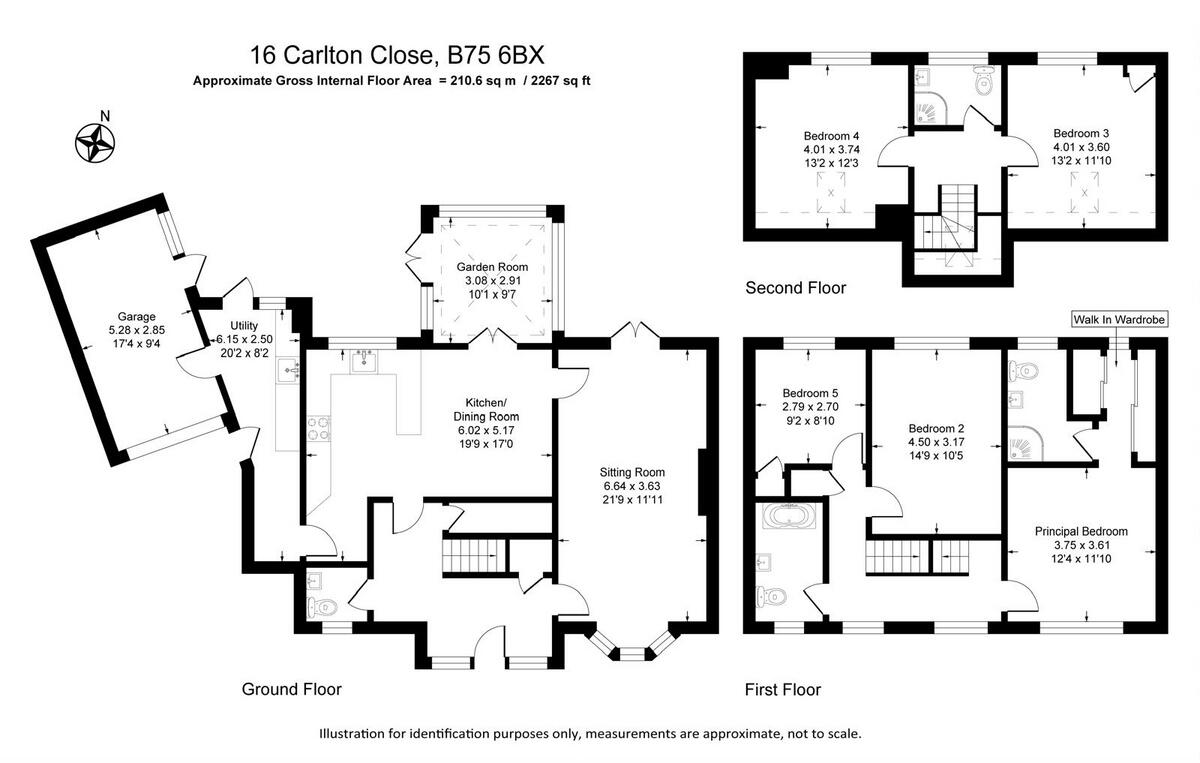Summary - 16 CARLTON CLOSE SUTTON COLDFIELD B75 6BX
5 bed 3 bath Detached
Five double bedrooms, landscaped corner plot and excellent schools nearby.
- Five double bedrooms and three bathrooms, principal suite with dressing room
- Beside a private cul-de-sac on a corner plot with driveway and single garage
- Bespoke open-plan kitchen-lounge-diner with integrated NEFF appliances
- Garden room with floor-to-ceiling glazing and bright dual-aspect living spaces
- Large utility room with internal garage access and useful storage
- Constructed 1967–1975; some original fabric may need future updating
- EPC C and double glazing (installed post-2002); underfloor heating present downstairs
- Council Tax Band F — higher ongoing running costs
Tucked at the end of a quiet cul-de-sac, this five-double-bedroom detached home sits on a generous corner plot with driveway, single garage and landscaped gardens. The house balances family living with entertaining space: a dual-aspect lounge with bay window and French doors, a bespoke open-plan kitchen-lounge-diner with NEFF appliances, and a glazed garden room that floods the rear with light. Practical extras include a large utility with internal garage access and underfloor heating downstairs.
The principal bedroom is arranged as a private suite with a dressing room and en-suite, while two further doubles occupy the first floor and two more doubles sit on the skylit second floor — ideal for teenagers, guests or a home office. The family bathroom and a separate shower room on the upper level provide useful flexibility for busy households.
Built in the late 1960s–1970s, the property has modern upgrades such as double glazing (post-2002) and a current EPC rating of C, but the era of construction means some systems or finishes could require attention in time. Council Tax Band F makes ongoing running costs higher than average. The location benefits include very low local crime, fast FTTP broadband, excellent mobile signal and proximity to highly regarded primary and secondary schools.
This home will suit families seeking space, light and convenient living in an affluent Sutton Coldfield neighbourhood. Buyers looking for a fully turn-key modern interior will find many quality fittings already in place; those wanting to personalise may appreciate the scope for modest updating given the house’s footprint and layout.
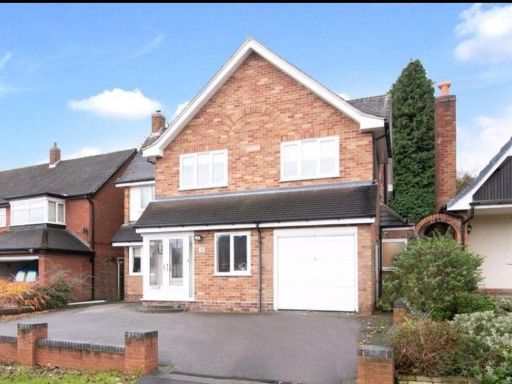 5 bedroom detached house for sale in Brooks Road, Sutton Coldfield, West Midlands, B72 — £800,000 • 5 bed • 1 bath
5 bedroom detached house for sale in Brooks Road, Sutton Coldfield, West Midlands, B72 — £800,000 • 5 bed • 1 bath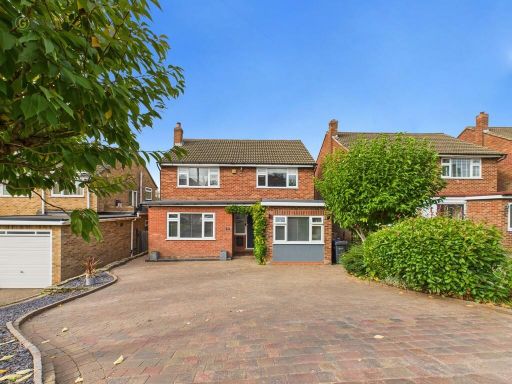 3 bedroom detached house for sale in Honeyborne Road, Sutton Coldfield, B75 — £550,000 • 3 bed • 1 bath • 1419 ft²
3 bedroom detached house for sale in Honeyborne Road, Sutton Coldfield, B75 — £550,000 • 3 bed • 1 bath • 1419 ft²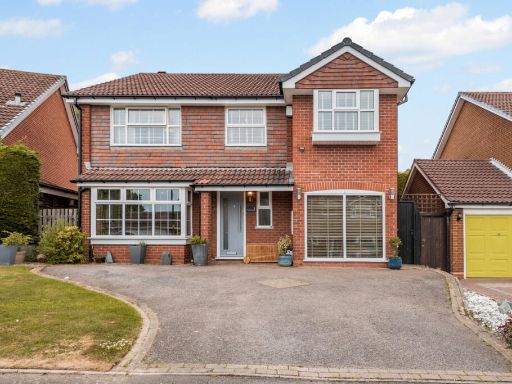 5 bedroom detached house for sale in Preston Avenue, Sutton Coldfield, B76 — £625,000 • 5 bed • 3 bath • 1718 ft²
5 bedroom detached house for sale in Preston Avenue, Sutton Coldfield, B76 — £625,000 • 5 bed • 3 bath • 1718 ft²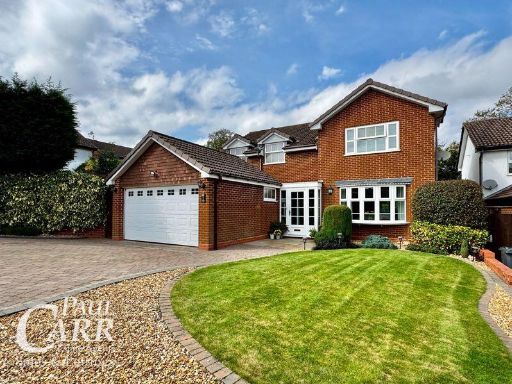 4 bedroom detached house for sale in Nathan Close, Four Oaks, Sutton Coldfield, B75 6SR, B75 — £725,000 • 4 bed • 2 bath • 1411 ft²
4 bedroom detached house for sale in Nathan Close, Four Oaks, Sutton Coldfield, B75 6SR, B75 — £725,000 • 4 bed • 2 bath • 1411 ft²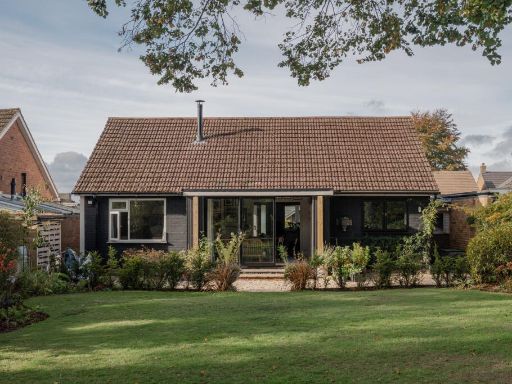 3 bedroom bungalow for sale in Crockford Drive, Sutton Coldfield, West Midlands, B75 — £535,000 • 3 bed • 1 bath • 953 ft²
3 bedroom bungalow for sale in Crockford Drive, Sutton Coldfield, West Midlands, B75 — £535,000 • 3 bed • 1 bath • 953 ft²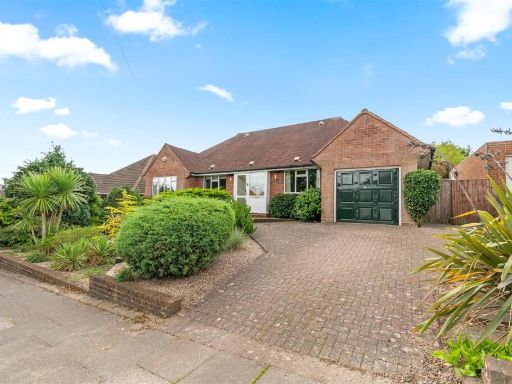 5 bedroom detached house for sale in Pilkington Avenue, Sutton Coldfield, B72 — £615,000 • 5 bed • 2 bath • 1701 ft²
5 bedroom detached house for sale in Pilkington Avenue, Sutton Coldfield, B72 — £615,000 • 5 bed • 2 bath • 1701 ft²