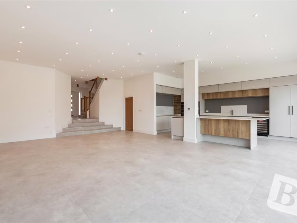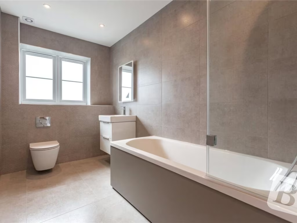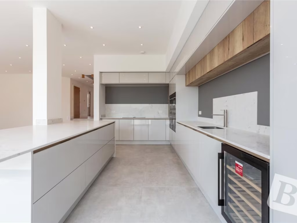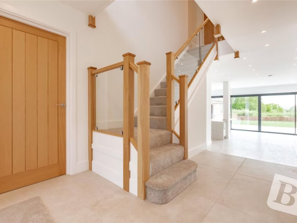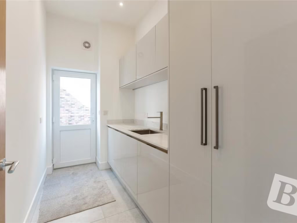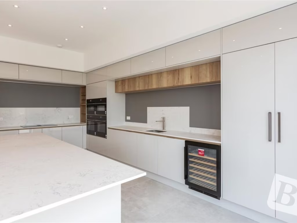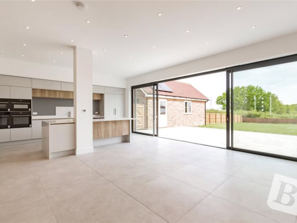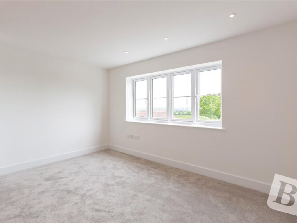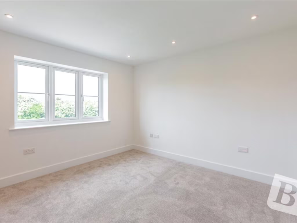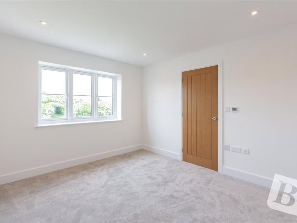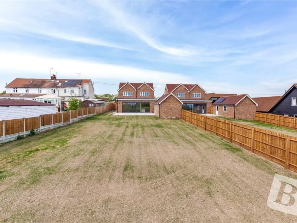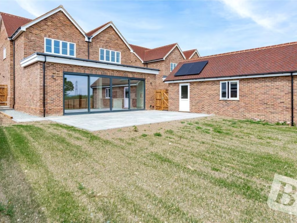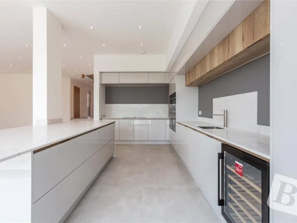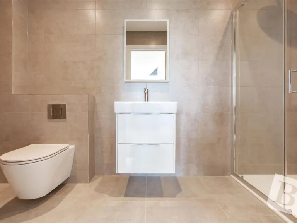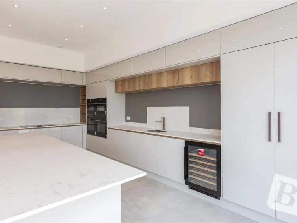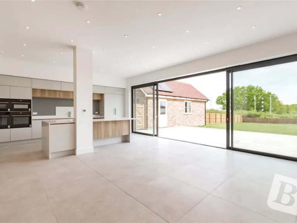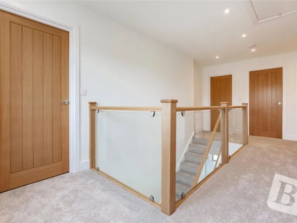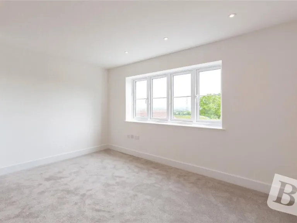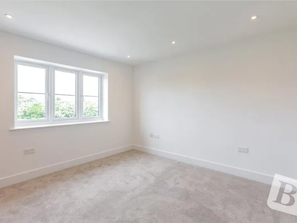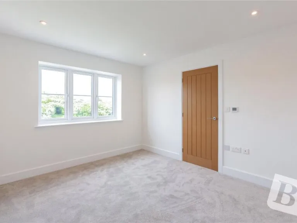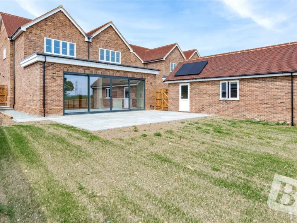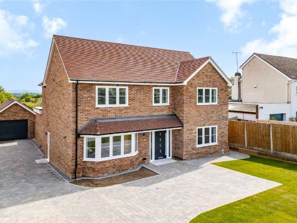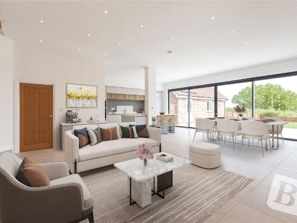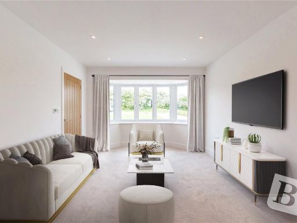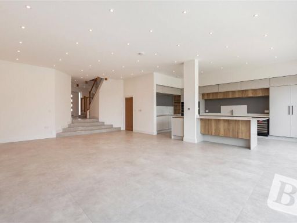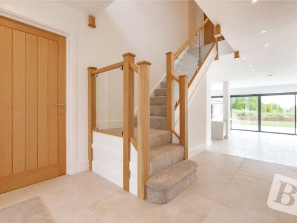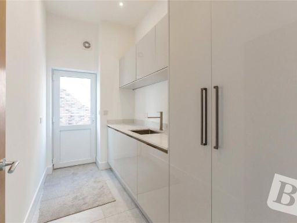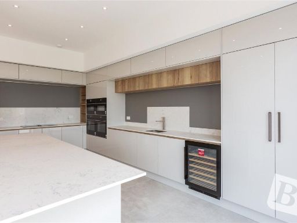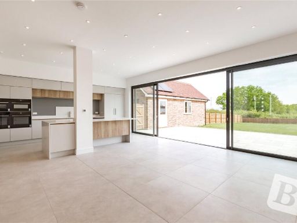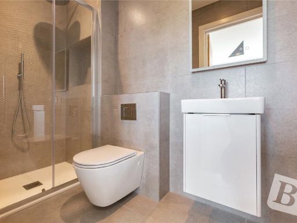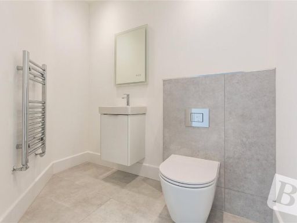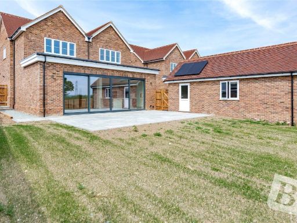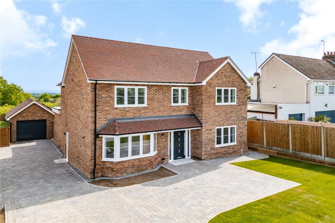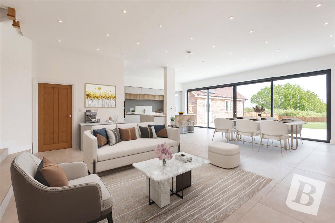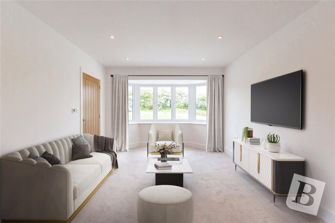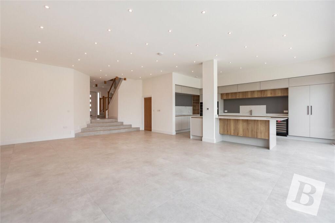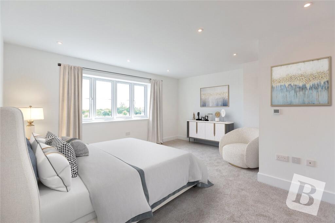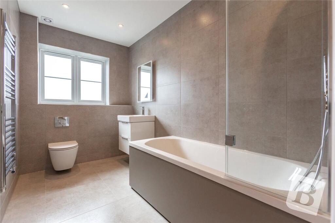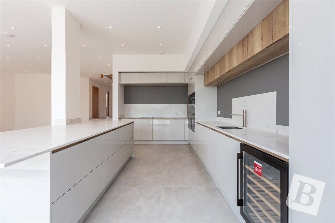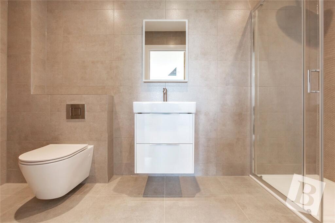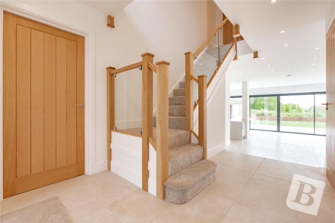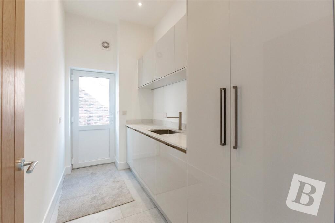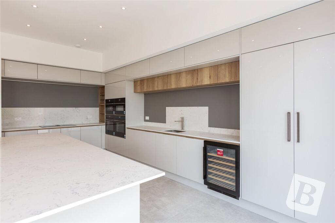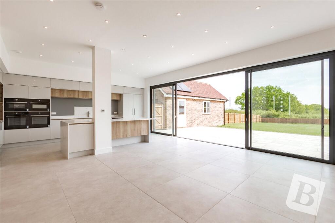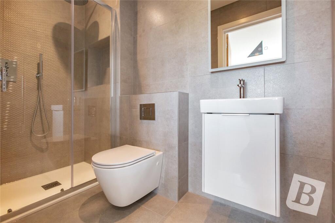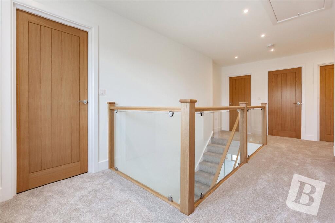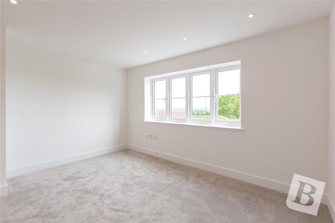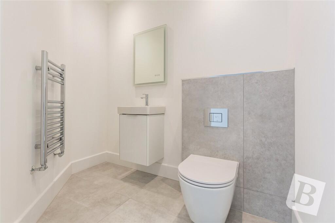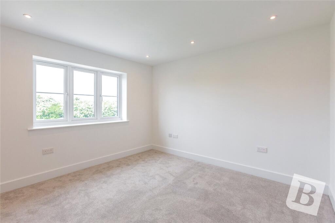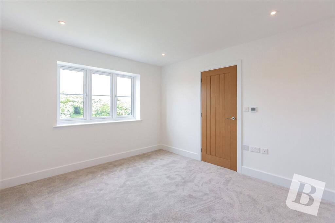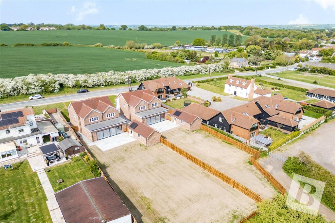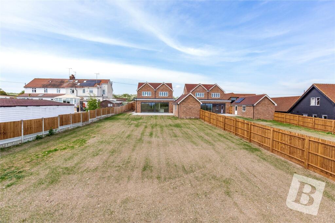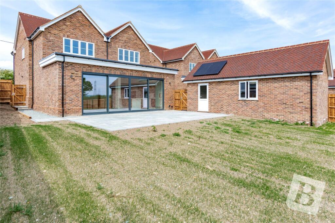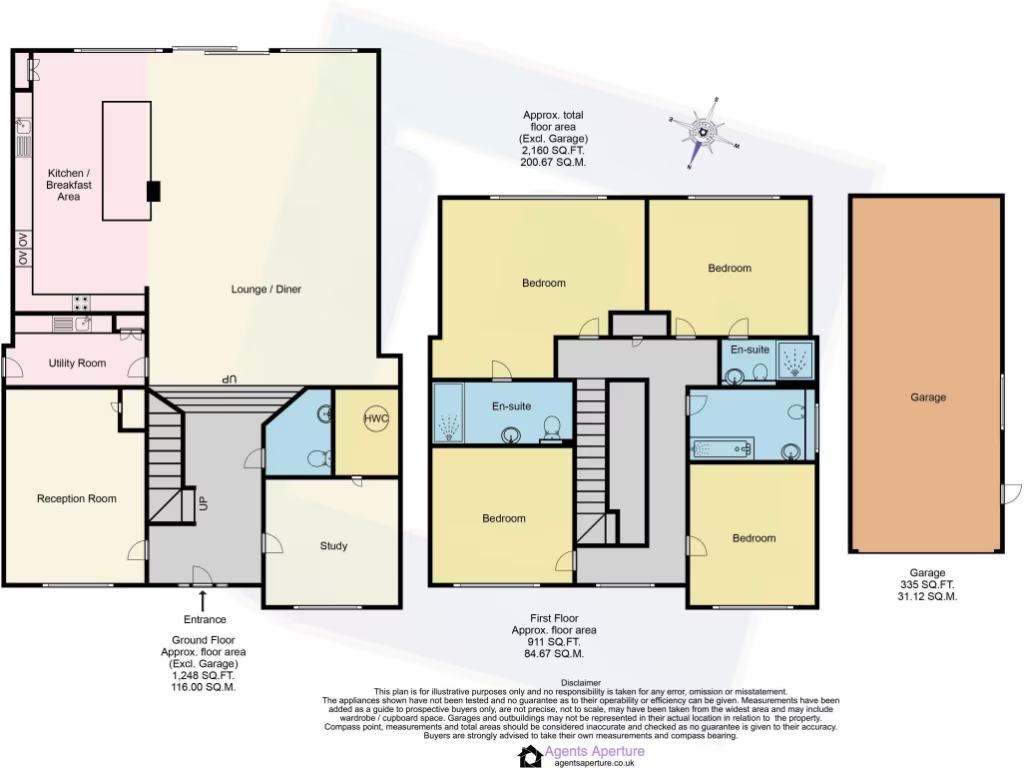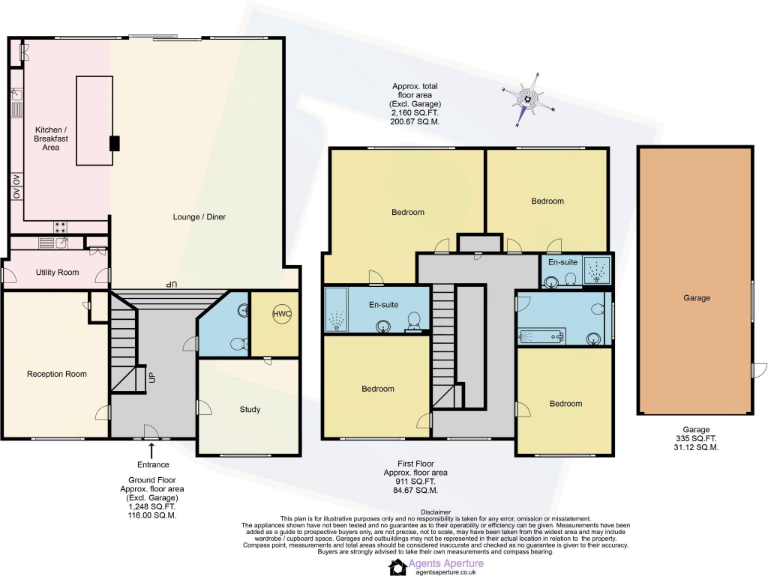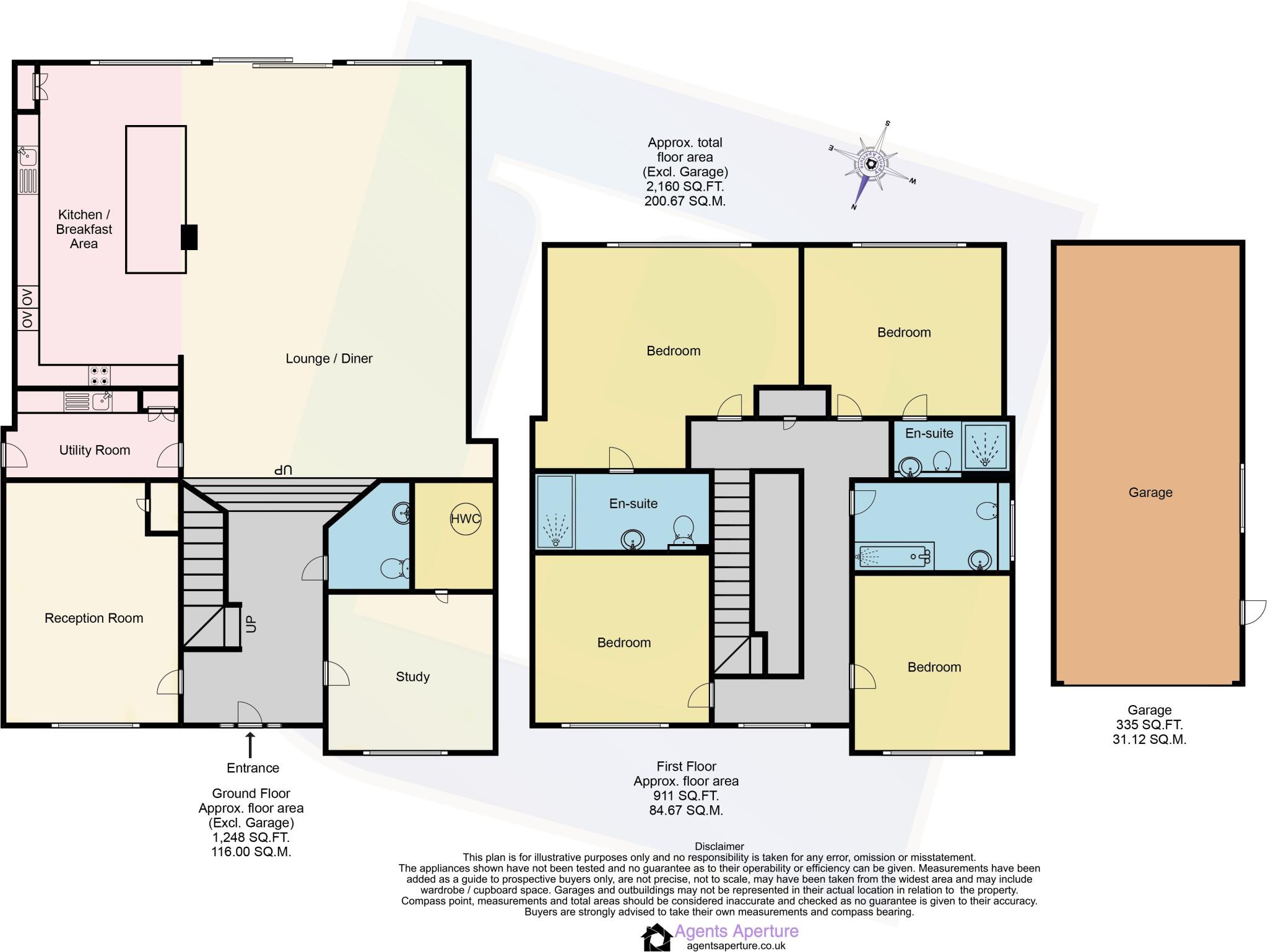Summary - IGNITION AUTOS ESSEX LTD, WOODHAM ROAD SS11 7QL
4 bed 3 bath Detached
Spacious, modern family home on a huge plot with high‑spec kitchen and solar panels.
Brand new/newly renovated claim — confirm build date and warranties
Huge 125ft south‑easterly rear garden, excellent outdoor space
Spacious open plan kitchen/family room with full‑height bi‑fold doors
High‑spec integrated kitchen, quartz surfaces, underfloor heating in kitchen
Four double bedrooms; two bedrooms with en‑suites, plus family bathroom
Large detached garage and long driveway — abundant parking and storage
Solar panels fitted — reduces electricity draw but heating is oil‑fired
Very slow broadband speeds; may affect remote working or streaming
Set well back on a substantial plot in semi‑rural Battlesbridge, this executive four‑double bedroom detached home delivers generous living space, a huge south‑easterly rear garden and an oversized garage with long driveway. The ground floor centres on an expansive open‑plan kitchen/family room with wall‑to‑wall sliding bi‑fold doors, high‑spec integrated appliances, quartz worktops and underfloor heating to part of the floor. Two further reception rooms, a utility and cloakroom add practical family space.
Upstairs there are four double bedrooms, two with en‑suites, plus a stylish family bathroom. Environmentally minded buyers will value the roof solar panels. The property is freehold, has double glazing and sits in a low‑crime, rural white‑collar area with direct rail access from nearby Wickford to London.
Important practical notes: broadband is very slow and the main heating is oil‑fired boiler and radiators, which may be less convenient and more costly than mains gas in the area. Council tax band is not yet available. The listing describes the home as brand new/newly renovated, but construction records also reference 1996–2002 — buyers should confirm the build date and warranties.
This home will suit growing families seeking space, privacy and contemporary living on a large plot, and also buyers looking for an executive rural setting near commuter links. Expect to budget for ongoing heating costs, and check connectivity and any warranty or snagging information on completion.
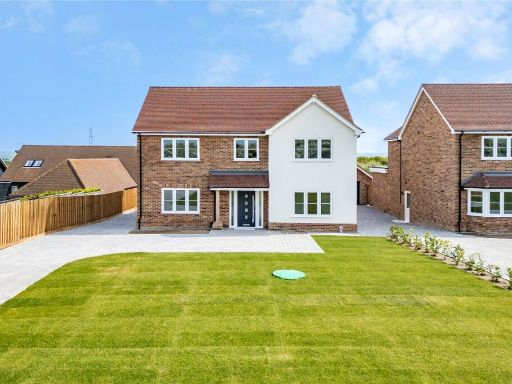 4 bedroom detached house for sale in Woodham Road, Battlesbridge, Essex, SS11 — £925,000 • 4 bed • 3 bath • 2160 ft²
4 bedroom detached house for sale in Woodham Road, Battlesbridge, Essex, SS11 — £925,000 • 4 bed • 3 bath • 2160 ft²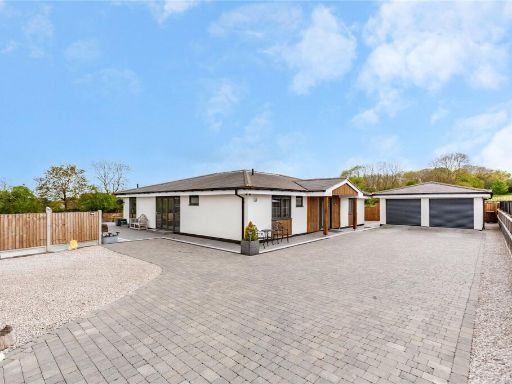 4 bedroom detached house for sale in Rectory Lane, Battlesbridge, Wickford, Essex, SS11 — £1,150,000 • 4 bed • 3 bath • 1824 ft²
4 bedroom detached house for sale in Rectory Lane, Battlesbridge, Wickford, Essex, SS11 — £1,150,000 • 4 bed • 3 bath • 1824 ft²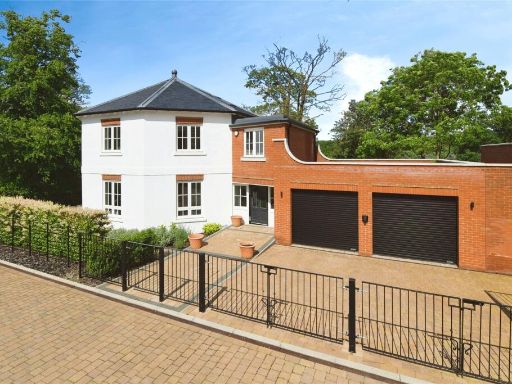 4 bedroom detached house for sale in Dark Lane, Great Warley, Brentwood, CM14 — £1,300,000 • 4 bed • 3 bath • 1860 ft²
4 bedroom detached house for sale in Dark Lane, Great Warley, Brentwood, CM14 — £1,300,000 • 4 bed • 3 bath • 1860 ft²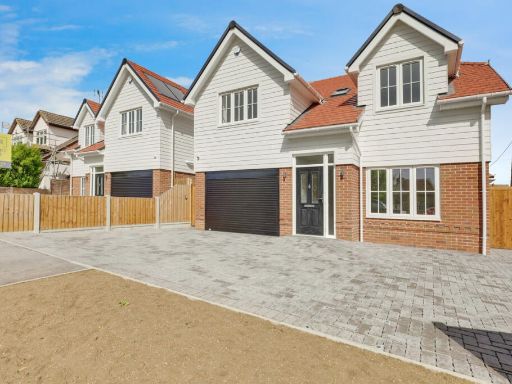 4 bedroom detached house for sale in Hawkwell Park Drive, Hockley, SS5 — £750,000 • 4 bed • 3 bath • 1943 ft²
4 bedroom detached house for sale in Hawkwell Park Drive, Hockley, SS5 — £750,000 • 4 bed • 3 bath • 1943 ft²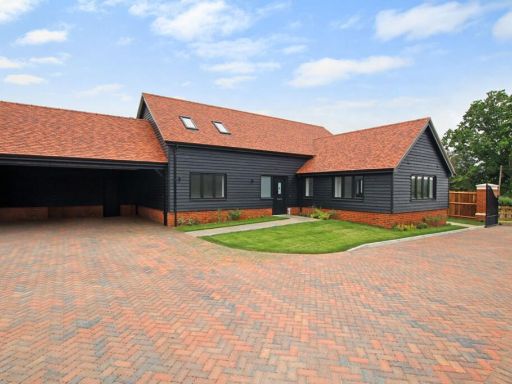 3 bedroom detached house for sale in Coxes Farm Road, Billericay, CM11 — £925,000 • 3 bed • 2 bath • 1841 ft²
3 bedroom detached house for sale in Coxes Farm Road, Billericay, CM11 — £925,000 • 3 bed • 2 bath • 1841 ft²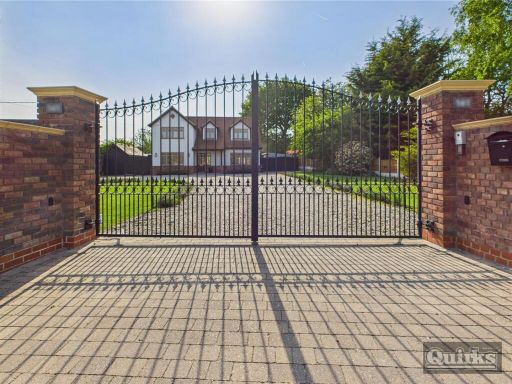 5 bedroom detached house for sale in Castledon Road, Wickford, SS12 — £1,250,000 • 5 bed • 2 bath • 2578 ft²
5 bedroom detached house for sale in Castledon Road, Wickford, SS12 — £1,250,000 • 5 bed • 2 bath • 2578 ft²


