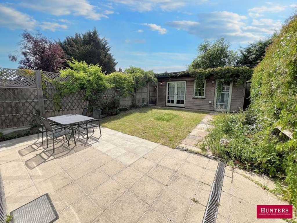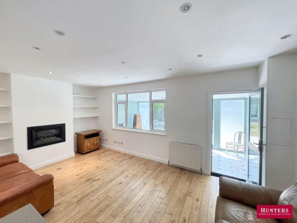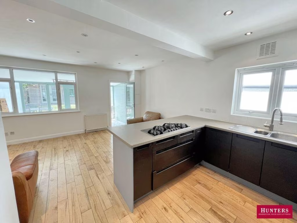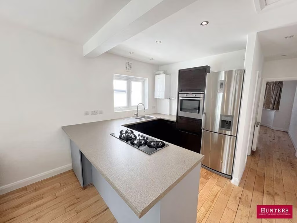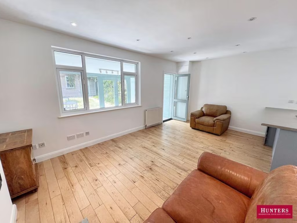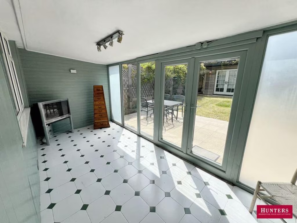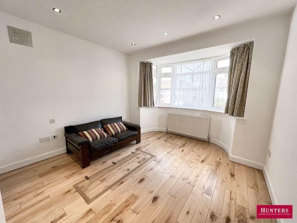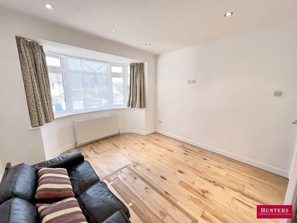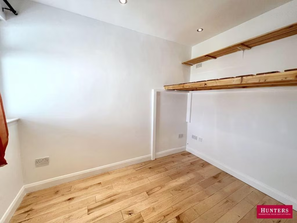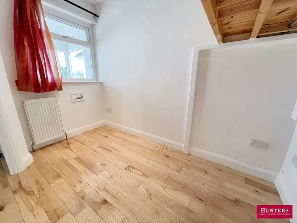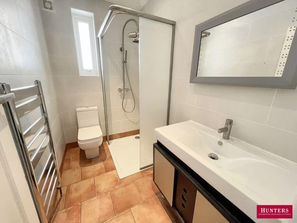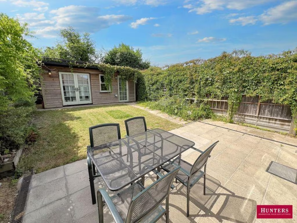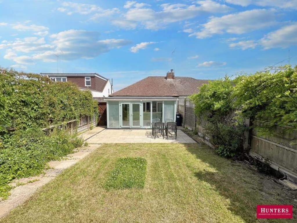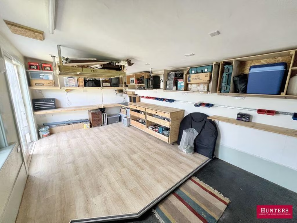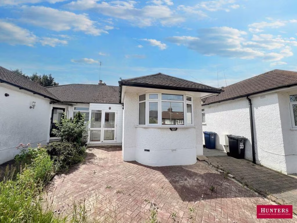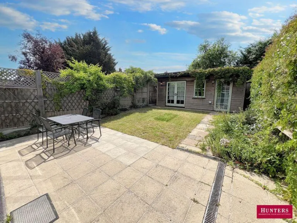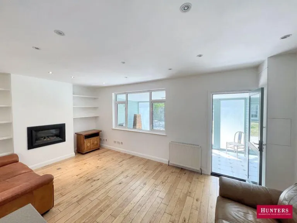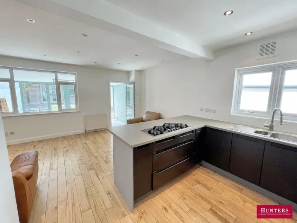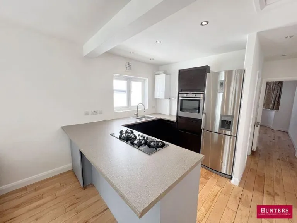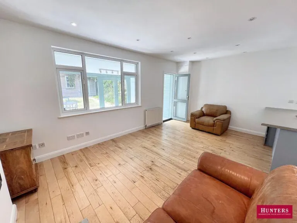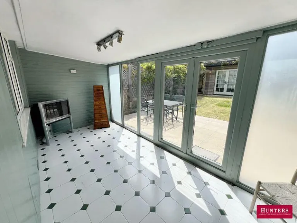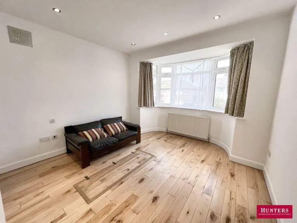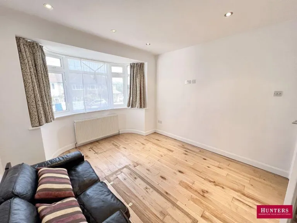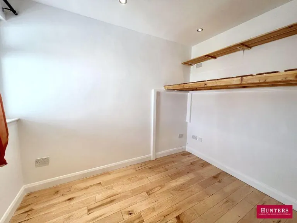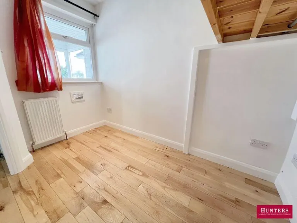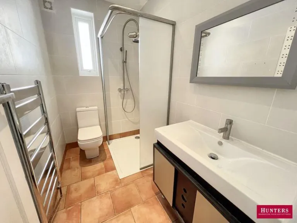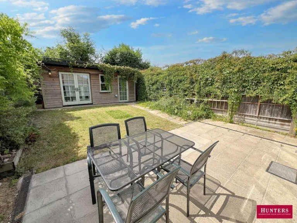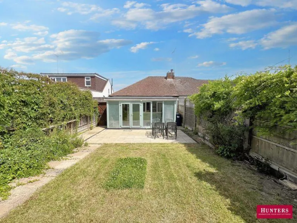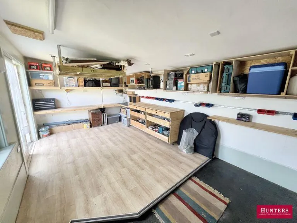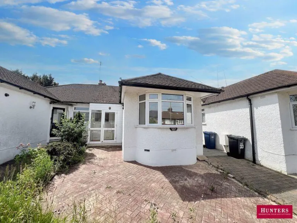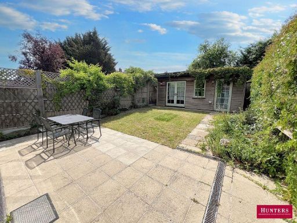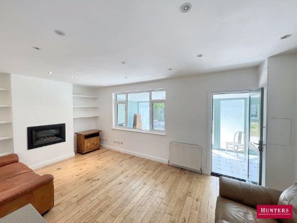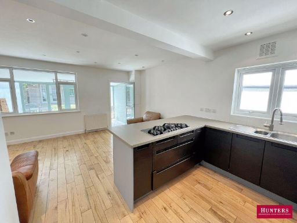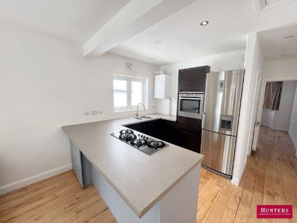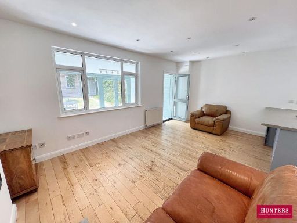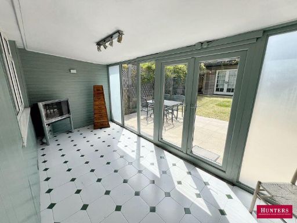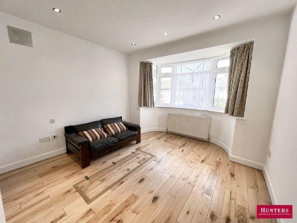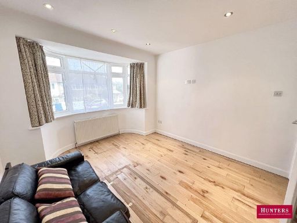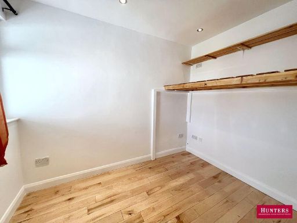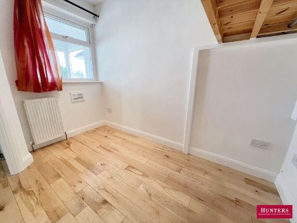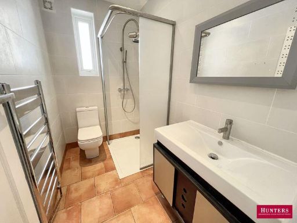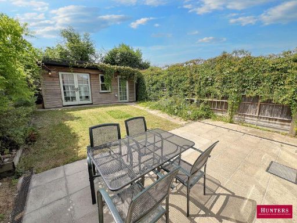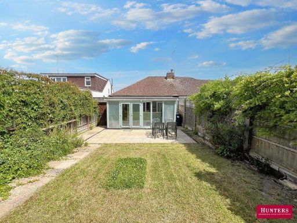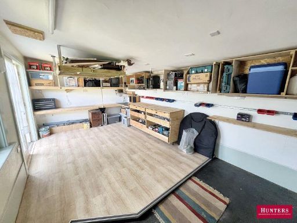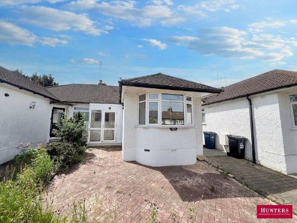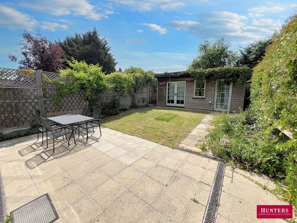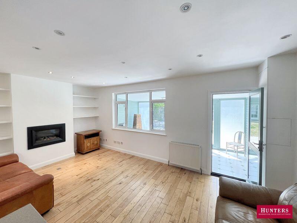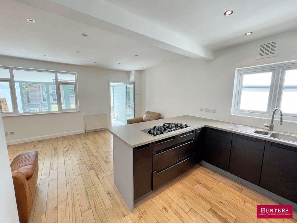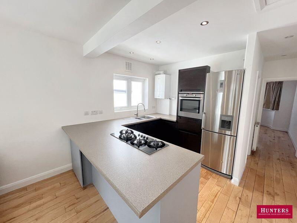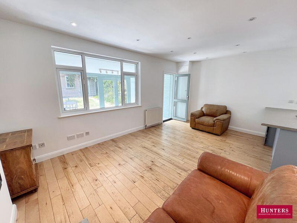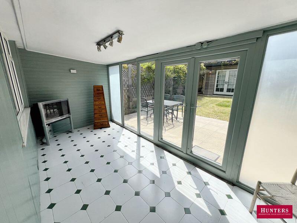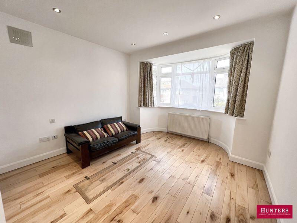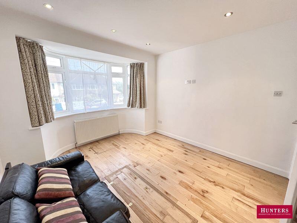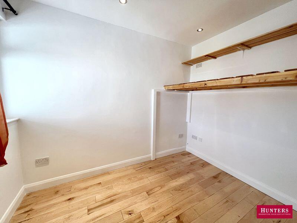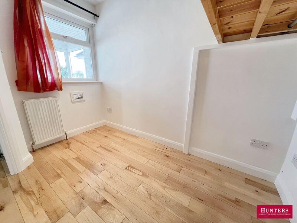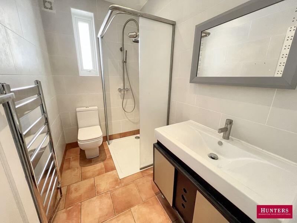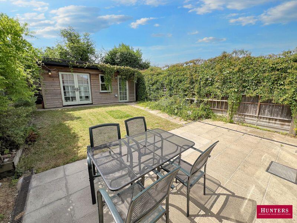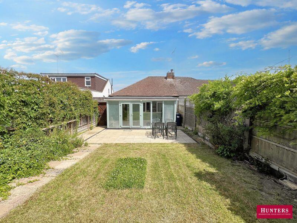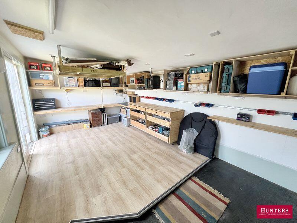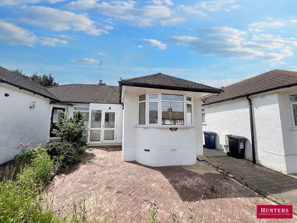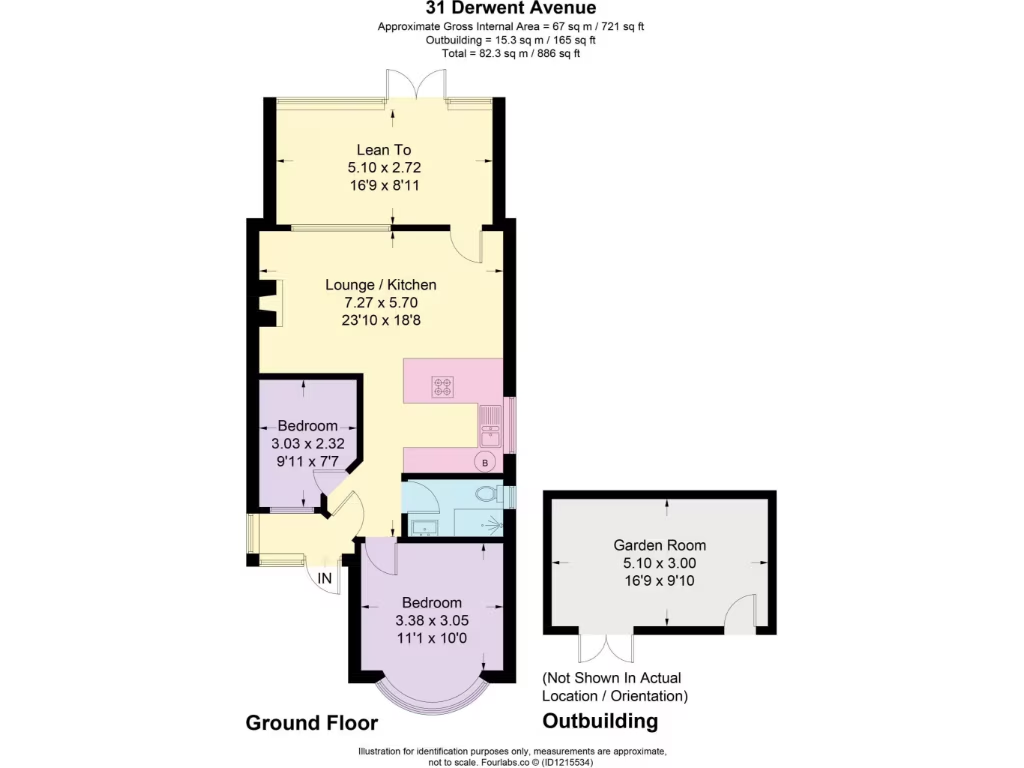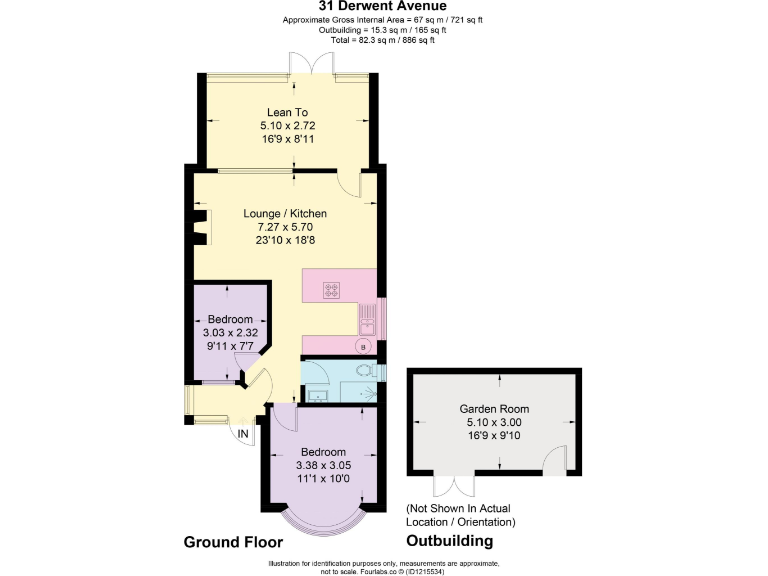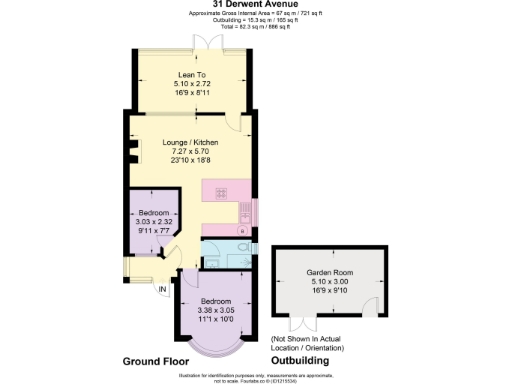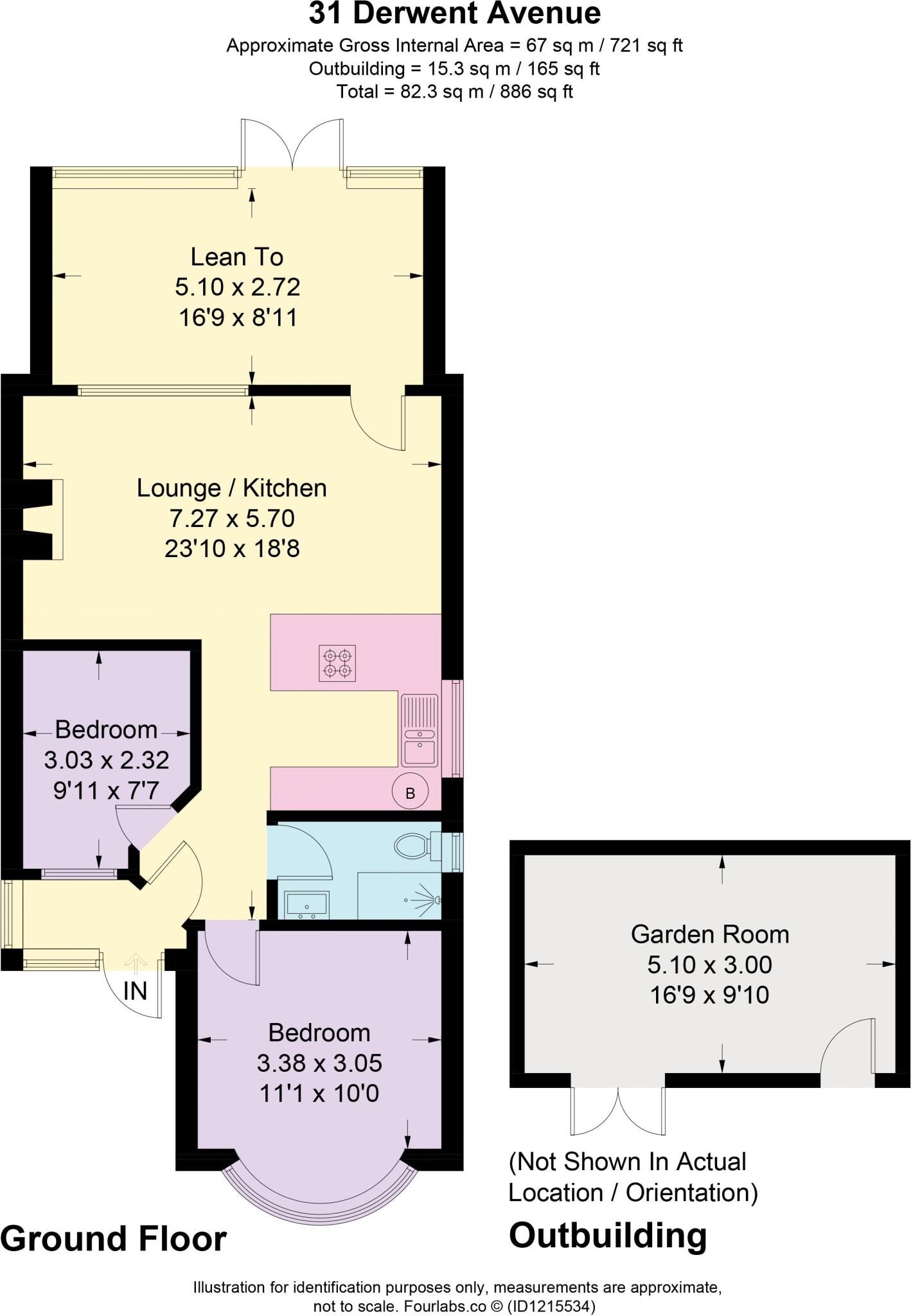Summary - 31 DERWENT AVENUE BARNET EN4 8LU
2 bed 1 bath Semi-Detached Bungalow
Single-storey living with south-facing garden and outbuilding, close to schools and station.
Chain free two-bedroom semi-detached bungalow
A chain-free, two-bedroom semi-detached bungalow on a quiet turning in East Barnet, offering comfortable single-storey living and a well-kept south-facing garden. The light, open-plan living room and conservatory create an easy flow to the private garden and modern outbuilding with power—ideal for a home studio or garden storage.
The layout suits downsizers or small families who value low-maintenance living and proximity to good schools. Oakleigh Park station and East Barnet Village shops are within easy reach, while broadband and mobile signals are strong and the area records very low crime.
Practical points to note: the property sits on solid brick walls (no known cavity insulation), so improved insulation or energy upgrades may be needed. There is one shower room only, and any ground-floor extension would be subject to planning permission (STPP). Council Tax sits in band D.
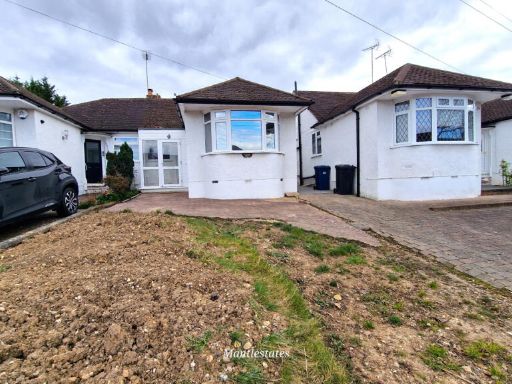 2 bedroom semi-detached bungalow for sale in Derwent Avenue, East Barnet EN4 — £595,000 • 2 bed • 1 bath • 581 ft²
2 bedroom semi-detached bungalow for sale in Derwent Avenue, East Barnet EN4 — £595,000 • 2 bed • 1 bath • 581 ft²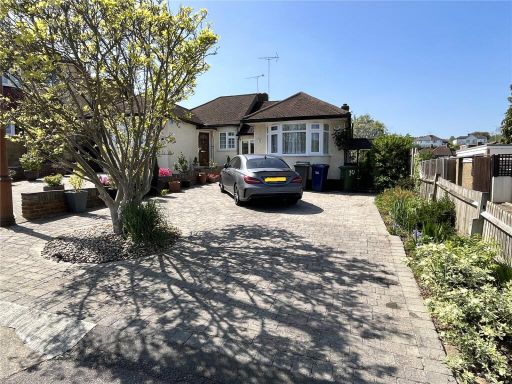 3 bedroom bungalow for sale in Gillum Close, East Barnet, Barnet, Hertfordshire, EN4 — £650,000 • 3 bed • 1 bath • 689 ft²
3 bedroom bungalow for sale in Gillum Close, East Barnet, Barnet, Hertfordshire, EN4 — £650,000 • 3 bed • 1 bath • 689 ft²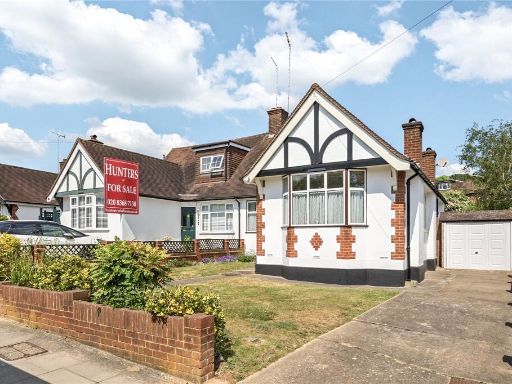 3 bedroom bungalow for sale in Meadway, New Barnet, Hertfordshire, EN5 — £650,000 • 3 bed • 1 bath • 802 ft²
3 bedroom bungalow for sale in Meadway, New Barnet, Hertfordshire, EN5 — £650,000 • 3 bed • 1 bath • 802 ft²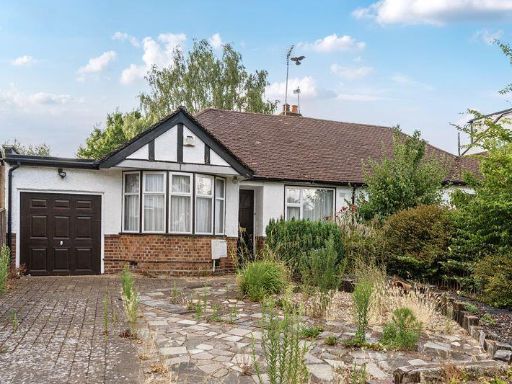 2 bedroom semi-detached bungalow for sale in Russell Lane, London, N20 — £585,000 • 2 bed • 1 bath • 761 ft²
2 bedroom semi-detached bungalow for sale in Russell Lane, London, N20 — £585,000 • 2 bed • 1 bath • 761 ft²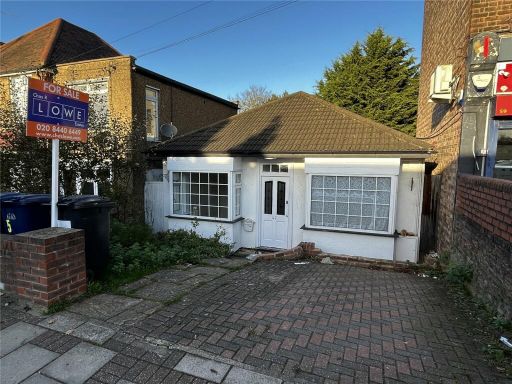 3 bedroom bungalow for sale in Brookhill Road, Barnet, Hertfordshire, EN4 — £485,000 • 3 bed • 1 bath • 904 ft²
3 bedroom bungalow for sale in Brookhill Road, Barnet, Hertfordshire, EN4 — £485,000 • 3 bed • 1 bath • 904 ft²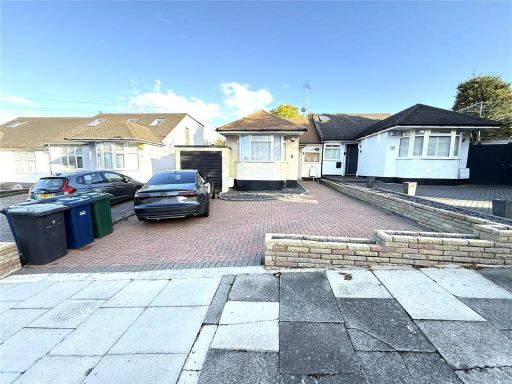 2 bedroom bungalow for sale in Rushdene Avenue, Barnet, Hertfordshire, EN4 — £650,000 • 2 bed • 1 bath
2 bedroom bungalow for sale in Rushdene Avenue, Barnet, Hertfordshire, EN4 — £650,000 • 2 bed • 1 bath