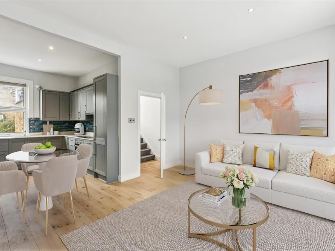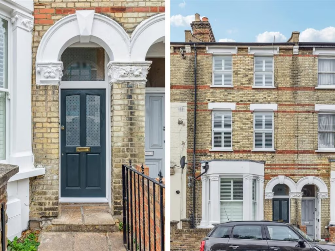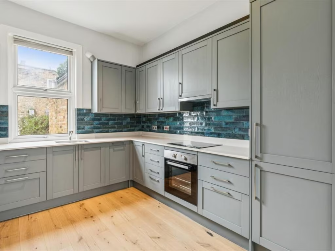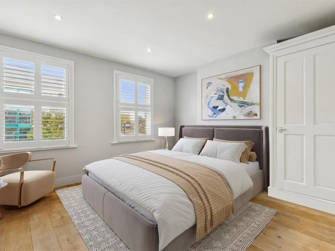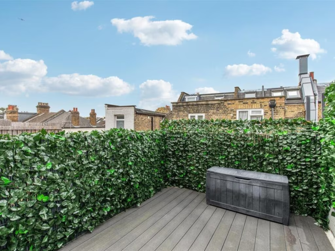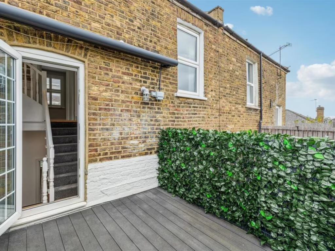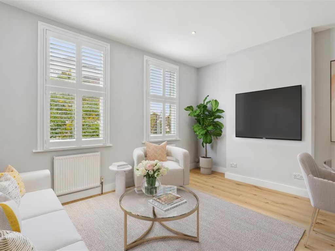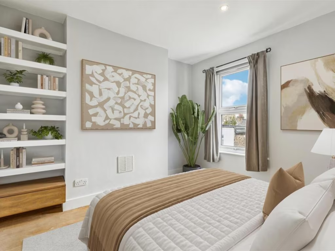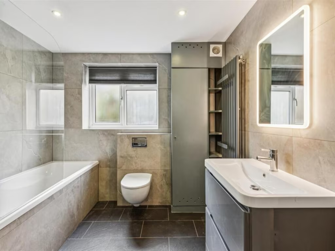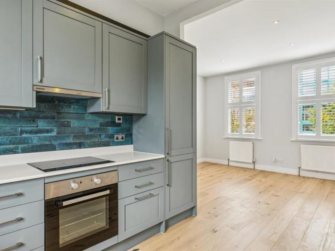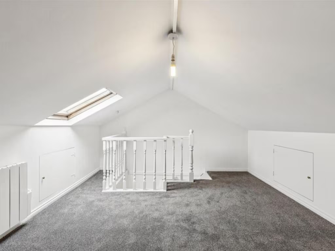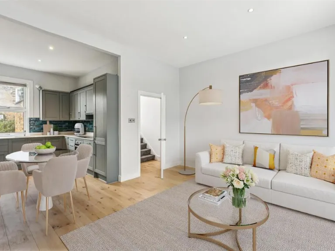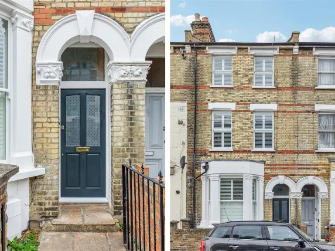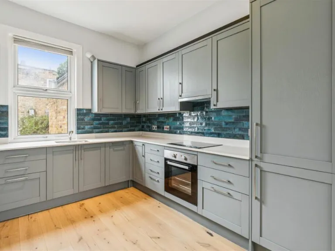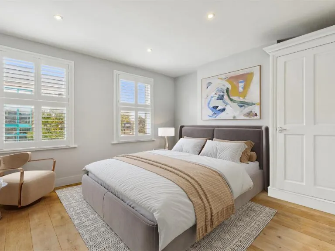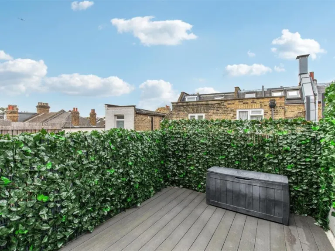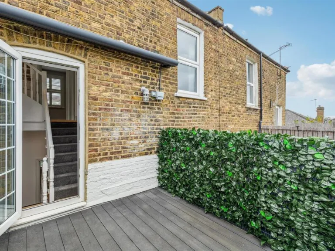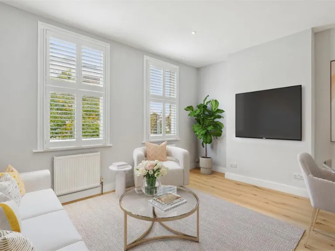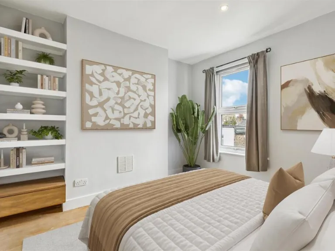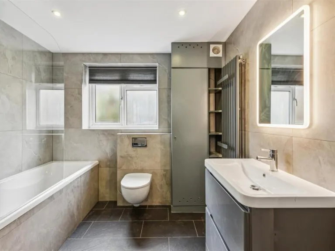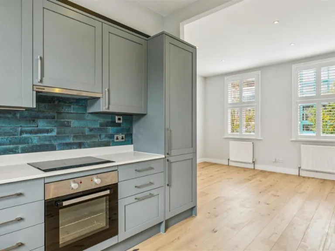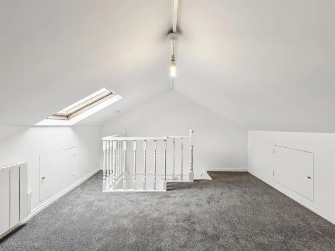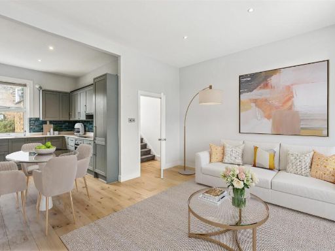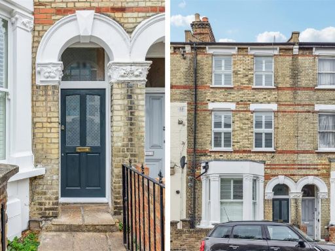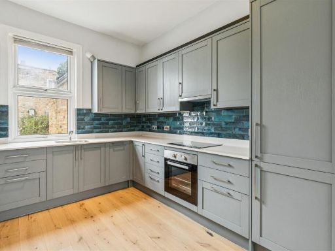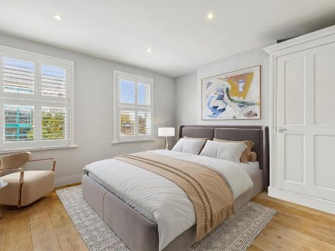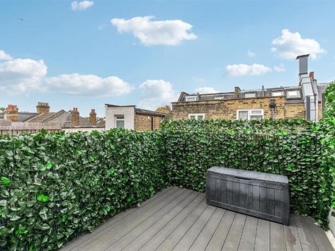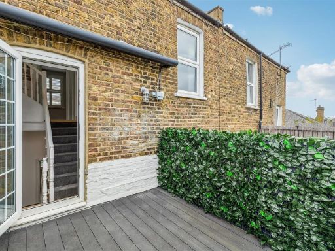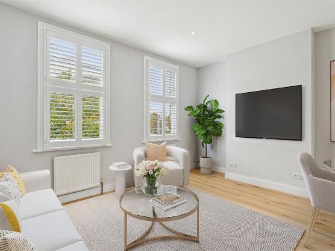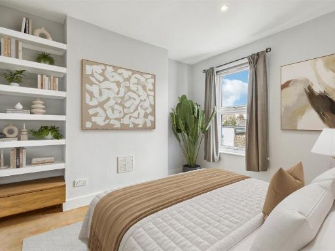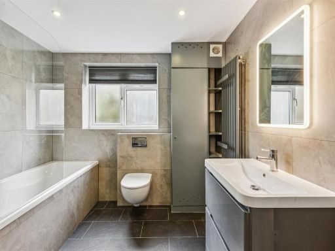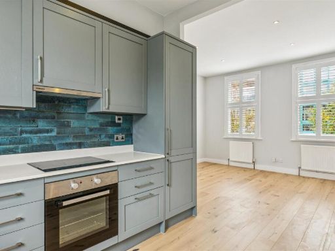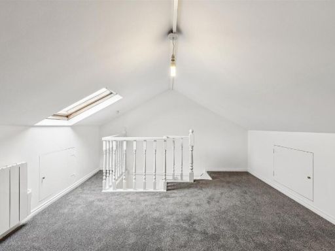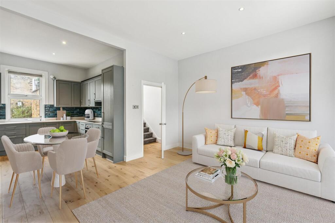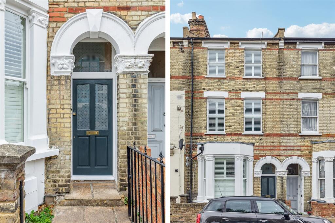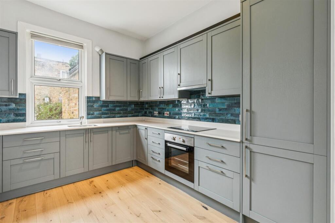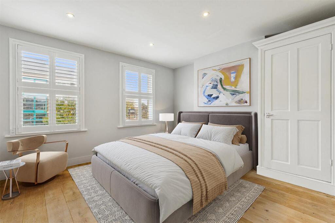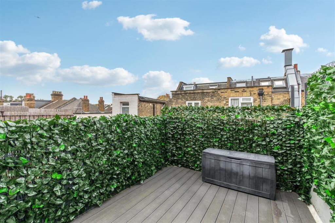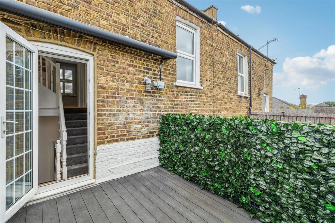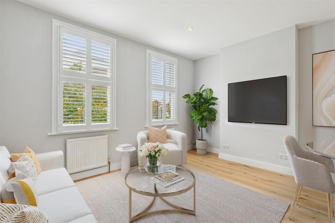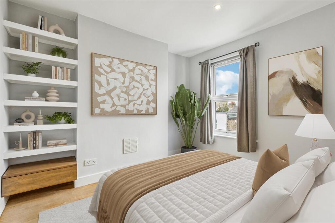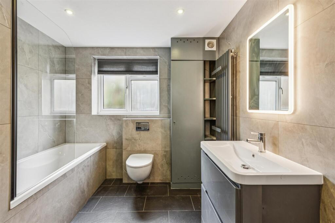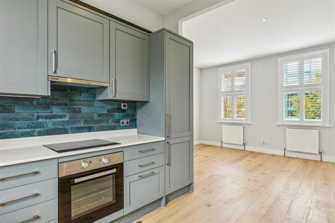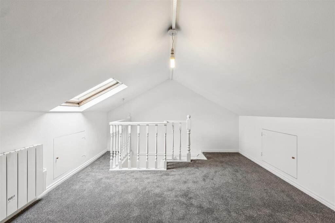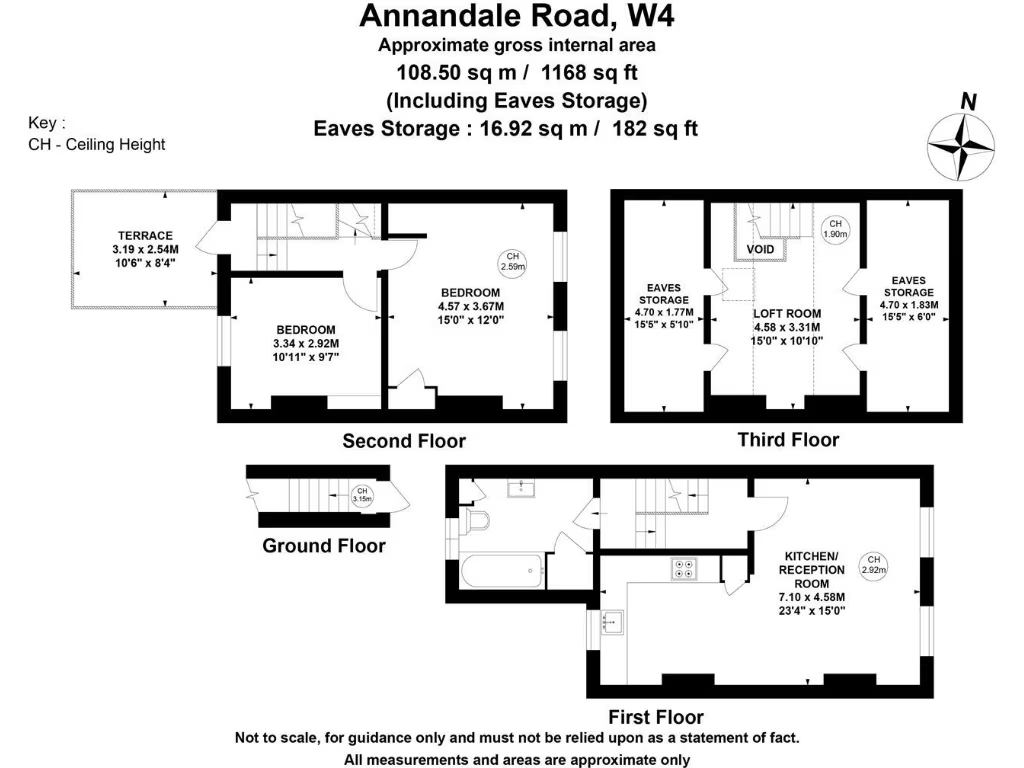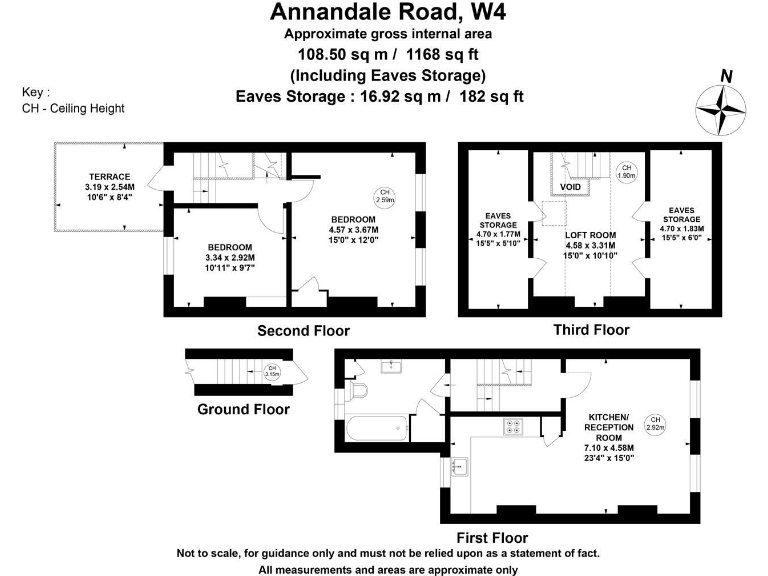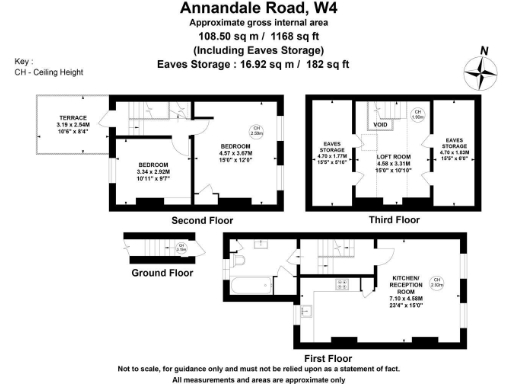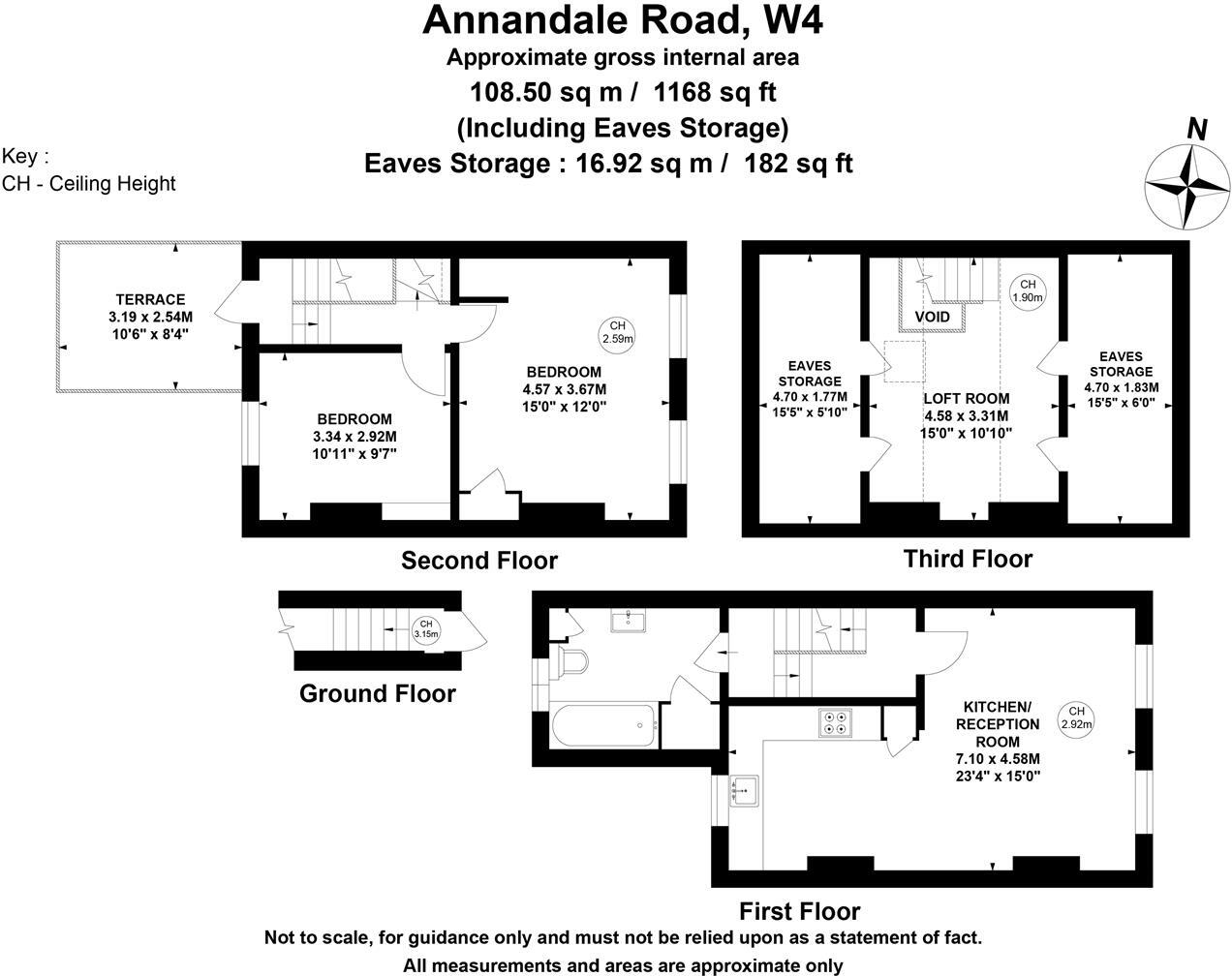Summary - Annandale Road, W4 W4 2HE
3 bed 1 bath Flat
Nearly 1,200sqft with high ceilings and a large open-plan reception.
Private west-facing roof terrace with afternoon and evening sun
A bright, newly refurbished split-level maisonette arranged over three floors, offering almost 1,200sqft of well-proportioned living space and a private west-facing roof terrace. High ceilings and large sash-style windows give a sense of space, while the 23'4" x 15' L-shaped kitchen/reception forms a sociable heart for family life and entertaining.
Accommodation includes two generous double bedrooms, a flexible loft room/study and useful eaves storage — ideal for a growing family or home-working. The finish is contemporary throughout with engineered timber floors, a bespoke fitted kitchen and a stylish bathroom. The property is chain free and sold with a long lease and share of freehold.
Centrally placed just off Chiswick High Road, the flat is a short walk to Turnham Green station, local shops, cafés and highly regarded primary and secondary schools. Practical points: mains gas heating with boiler and radiators, double glazing (installed before 2002) and a service charge of £469.
Buyers should note a few material points: the area records higher-than-average crime levels, the terrace’s brick walls are assumed uninsulated, council tax banding is above average and some glazing is older. These factors are factual considerations alongside the maisonette’s strong location and generous internal space.
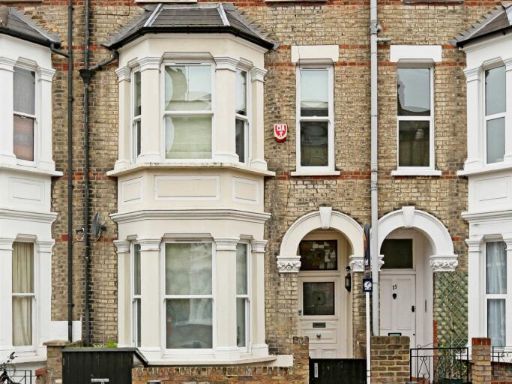 5 bedroom terraced house for sale in Annandale Road, London, W4 — £1,500,000 • 5 bed • 3 bath • 1706 ft²
5 bedroom terraced house for sale in Annandale Road, London, W4 — £1,500,000 • 5 bed • 3 bath • 1706 ft²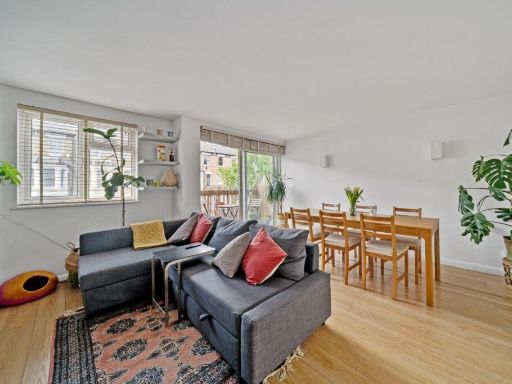 3 bedroom flat for sale in Annandale Road, Chiswick, London, W4 — £550,000 • 3 bed • 1 bath • 911 ft²
3 bedroom flat for sale in Annandale Road, Chiswick, London, W4 — £550,000 • 3 bed • 1 bath • 911 ft²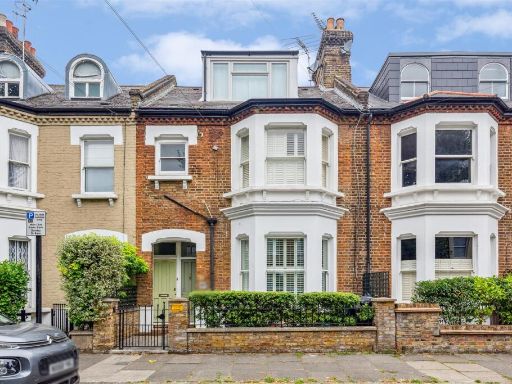 3 bedroom maisonette for sale in Upham Park Road, London, W4 — £675,000 • 3 bed • 1 bath • 964 ft²
3 bedroom maisonette for sale in Upham Park Road, London, W4 — £675,000 • 3 bed • 1 bath • 964 ft²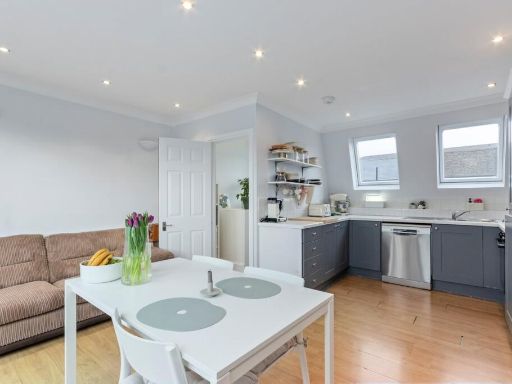 3 bedroom flat for sale in Devonshire Road, Turnham Green, Chiswick, W4 — £660,000 • 3 bed • 2 bath • 900 ft²
3 bedroom flat for sale in Devonshire Road, Turnham Green, Chiswick, W4 — £660,000 • 3 bed • 2 bath • 900 ft²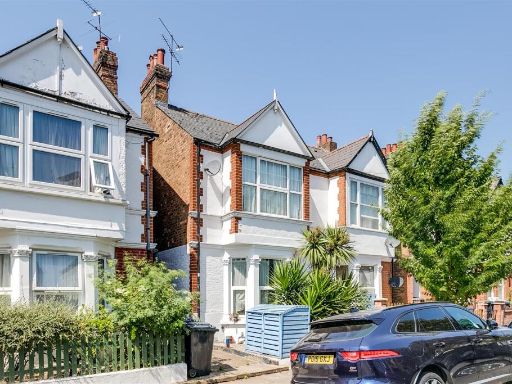 2 bedroom flat for sale in Florence Road, London, W4 — £499,950 • 2 bed • 1 bath • 892 ft²
2 bedroom flat for sale in Florence Road, London, W4 — £499,950 • 2 bed • 1 bath • 892 ft²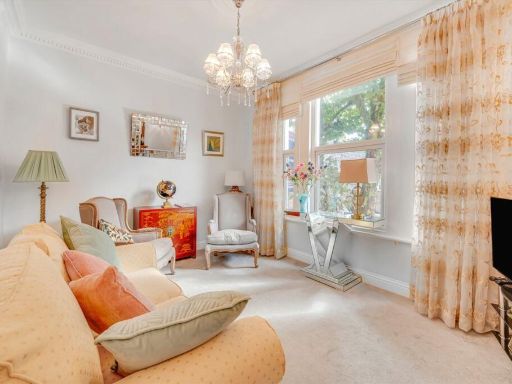 2 bedroom flat for sale in Elliott Road, Chiswick, W4 — £675,000 • 2 bed • 1 bath • 750 ft²
2 bedroom flat for sale in Elliott Road, Chiswick, W4 — £675,000 • 2 bed • 1 bath • 750 ft²