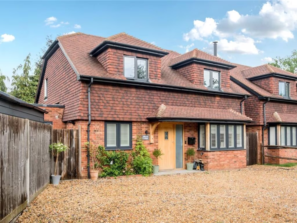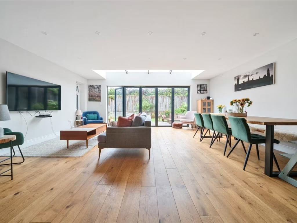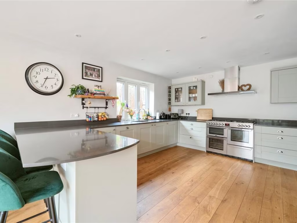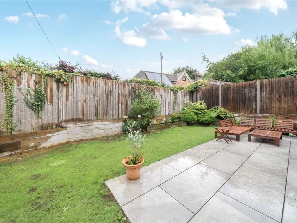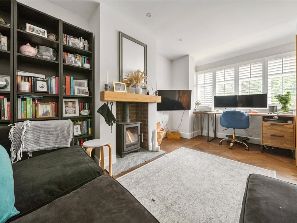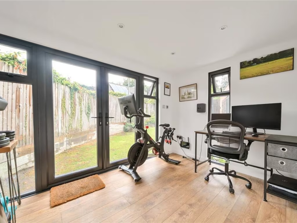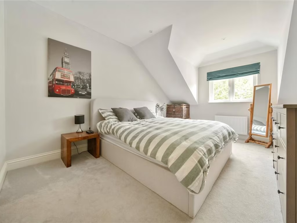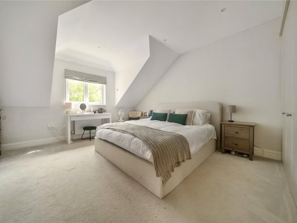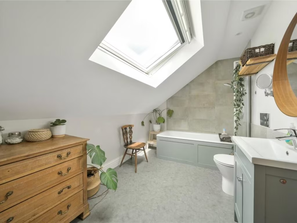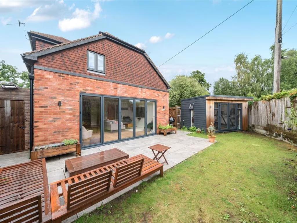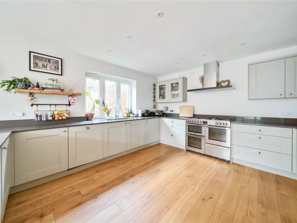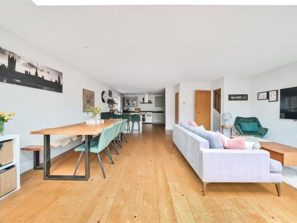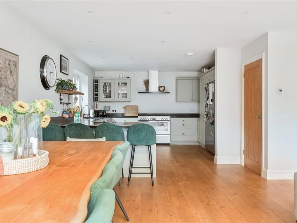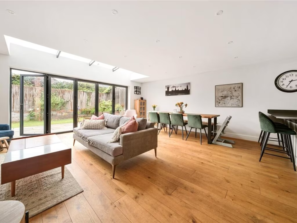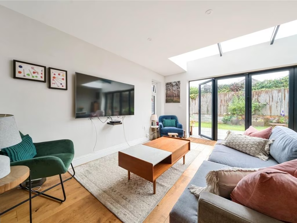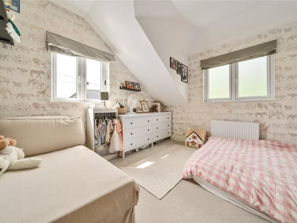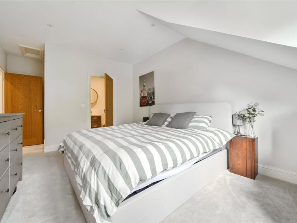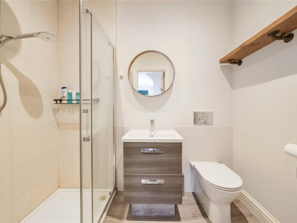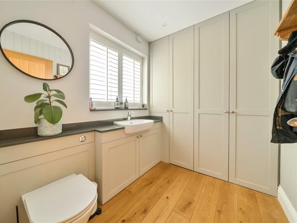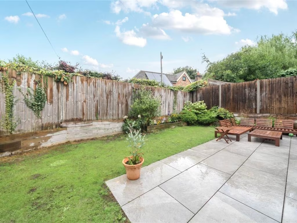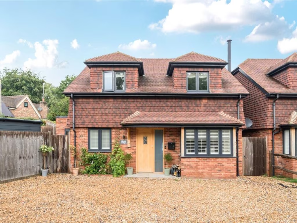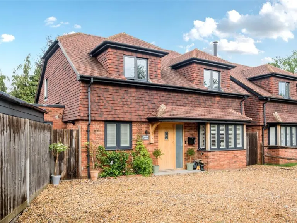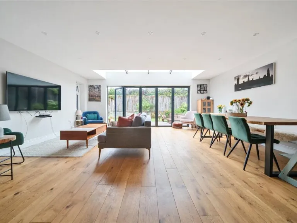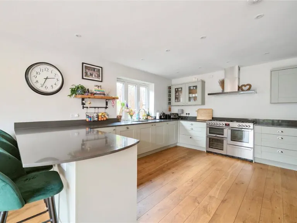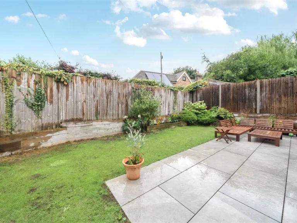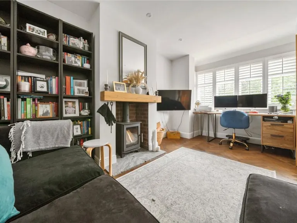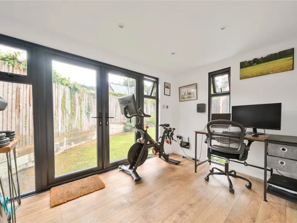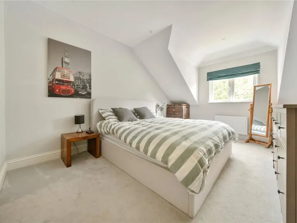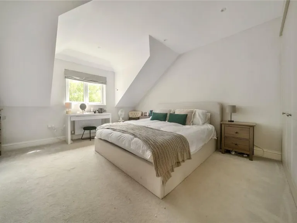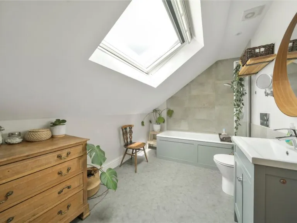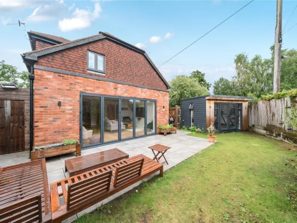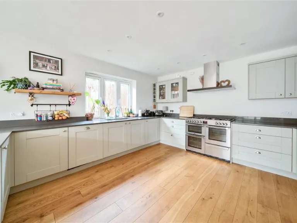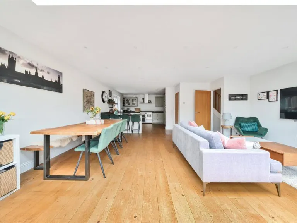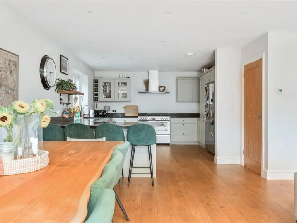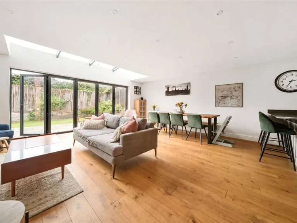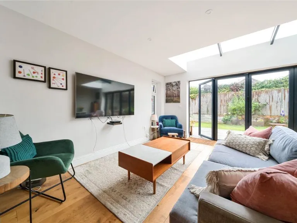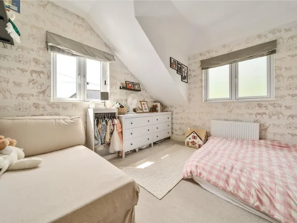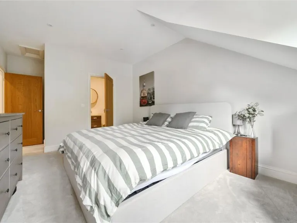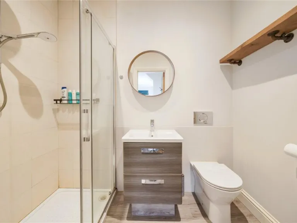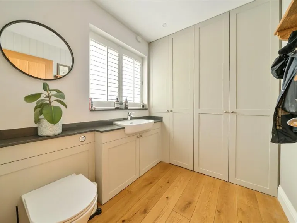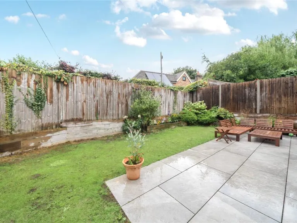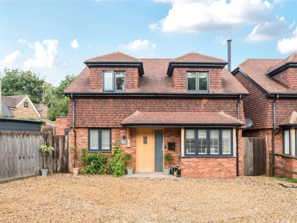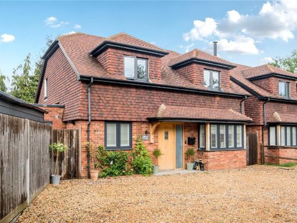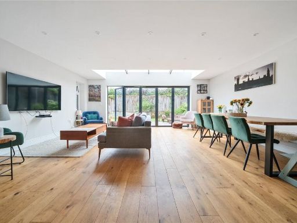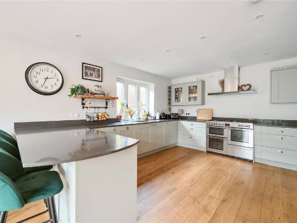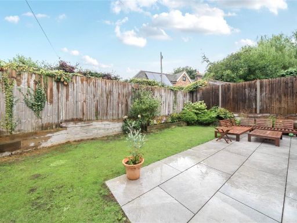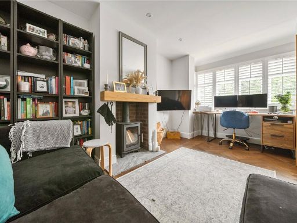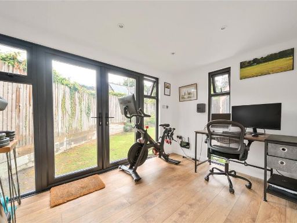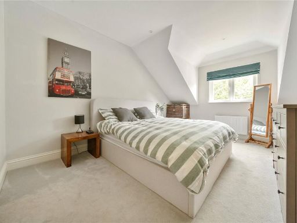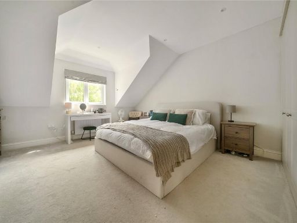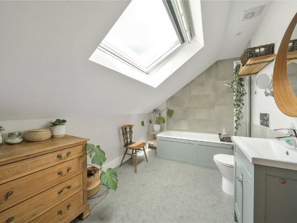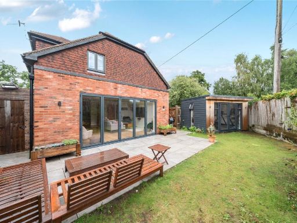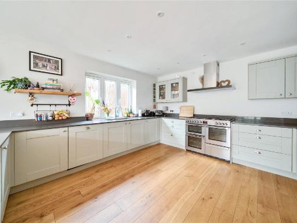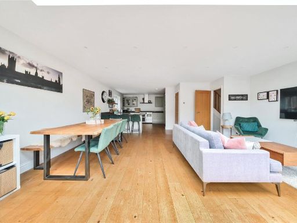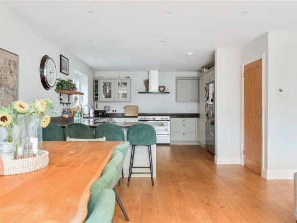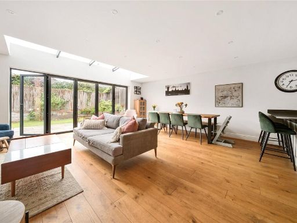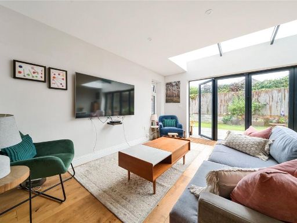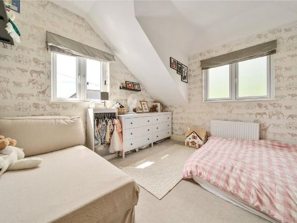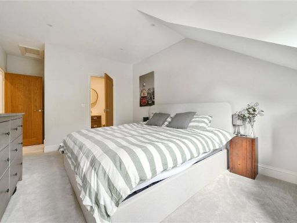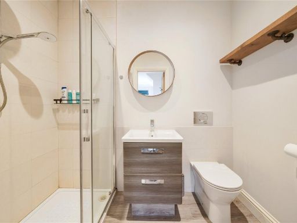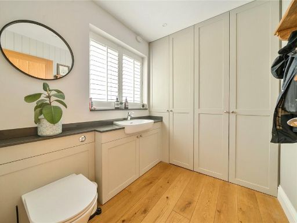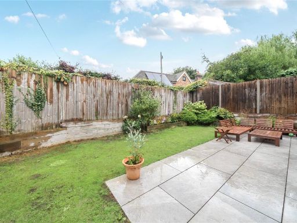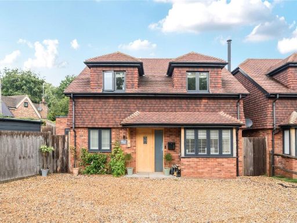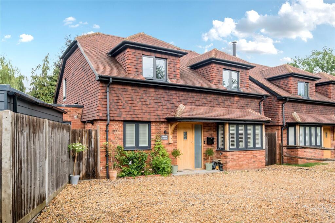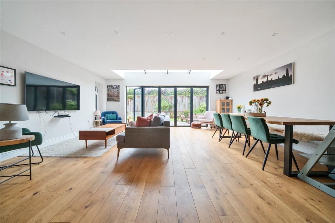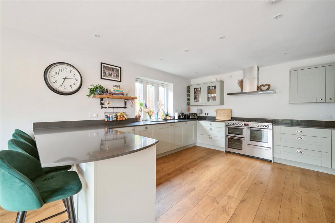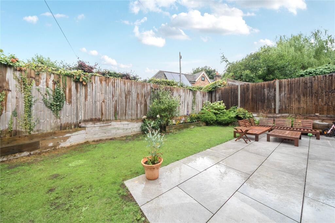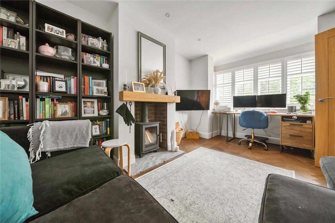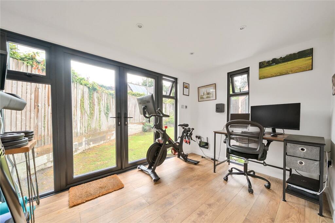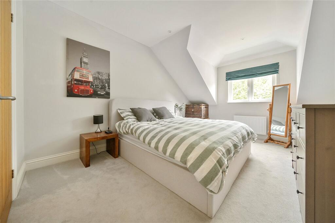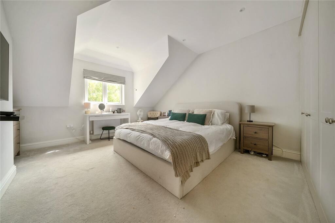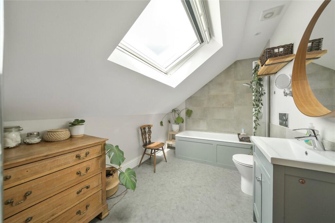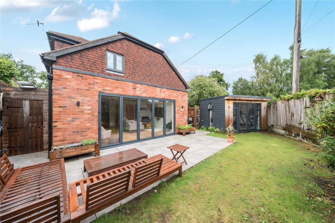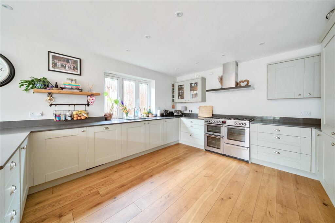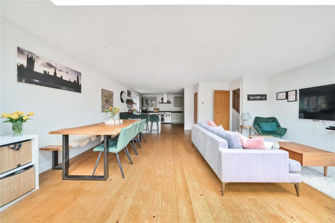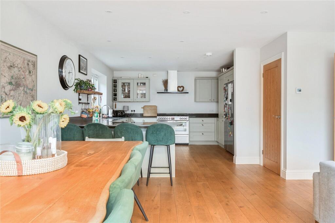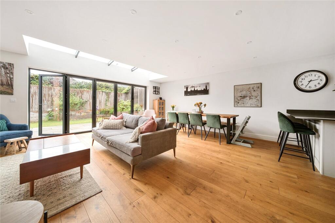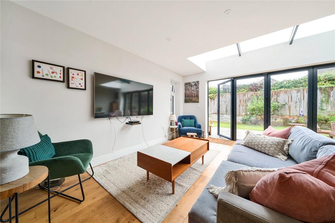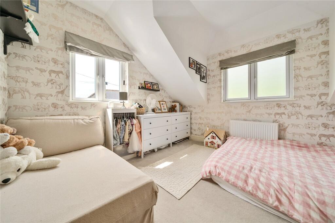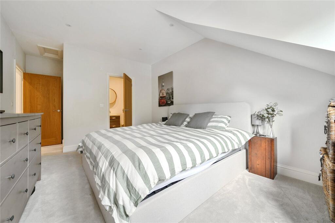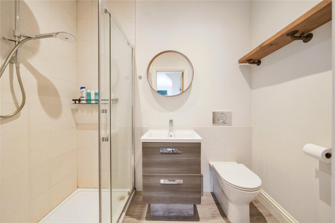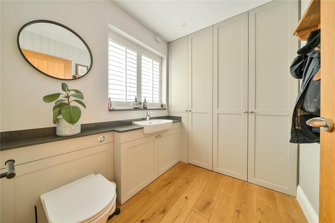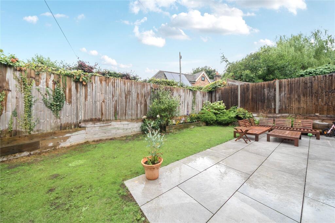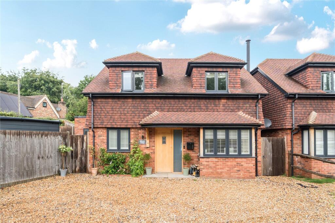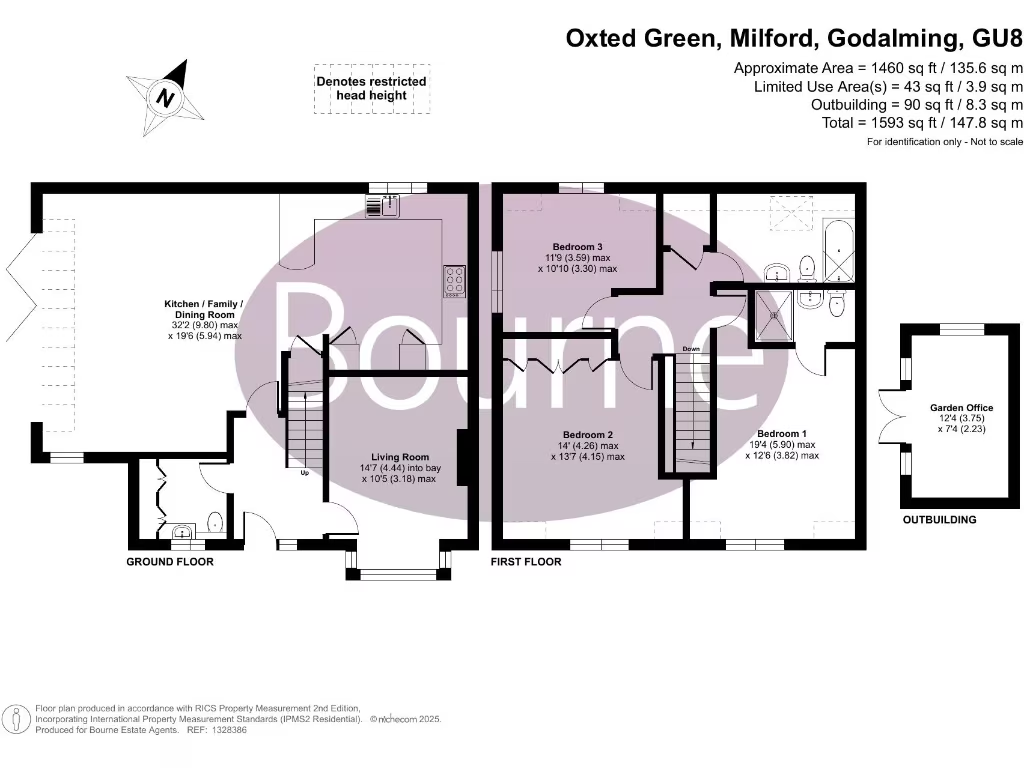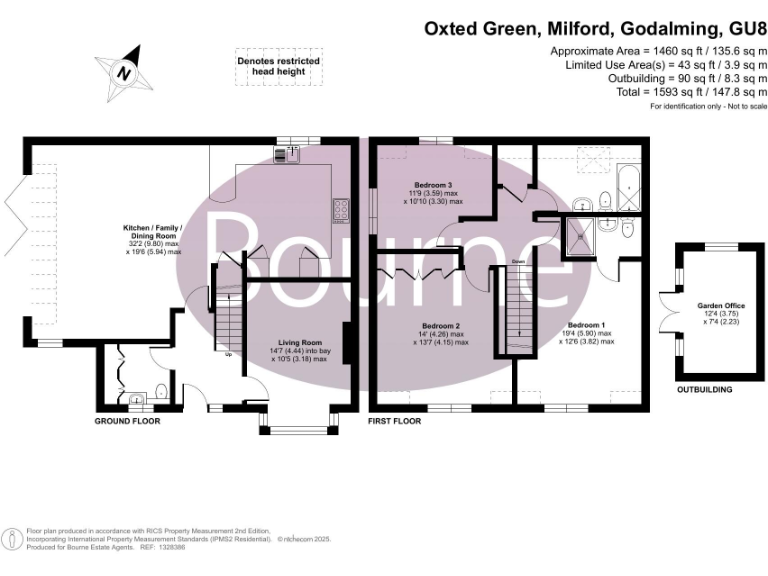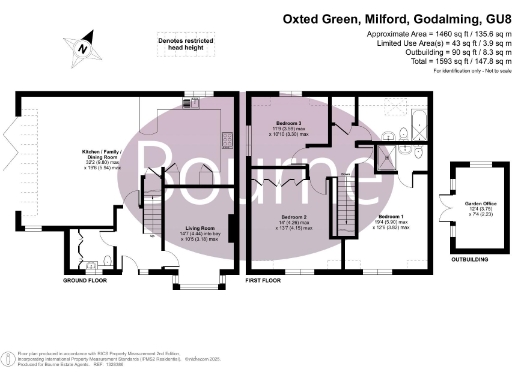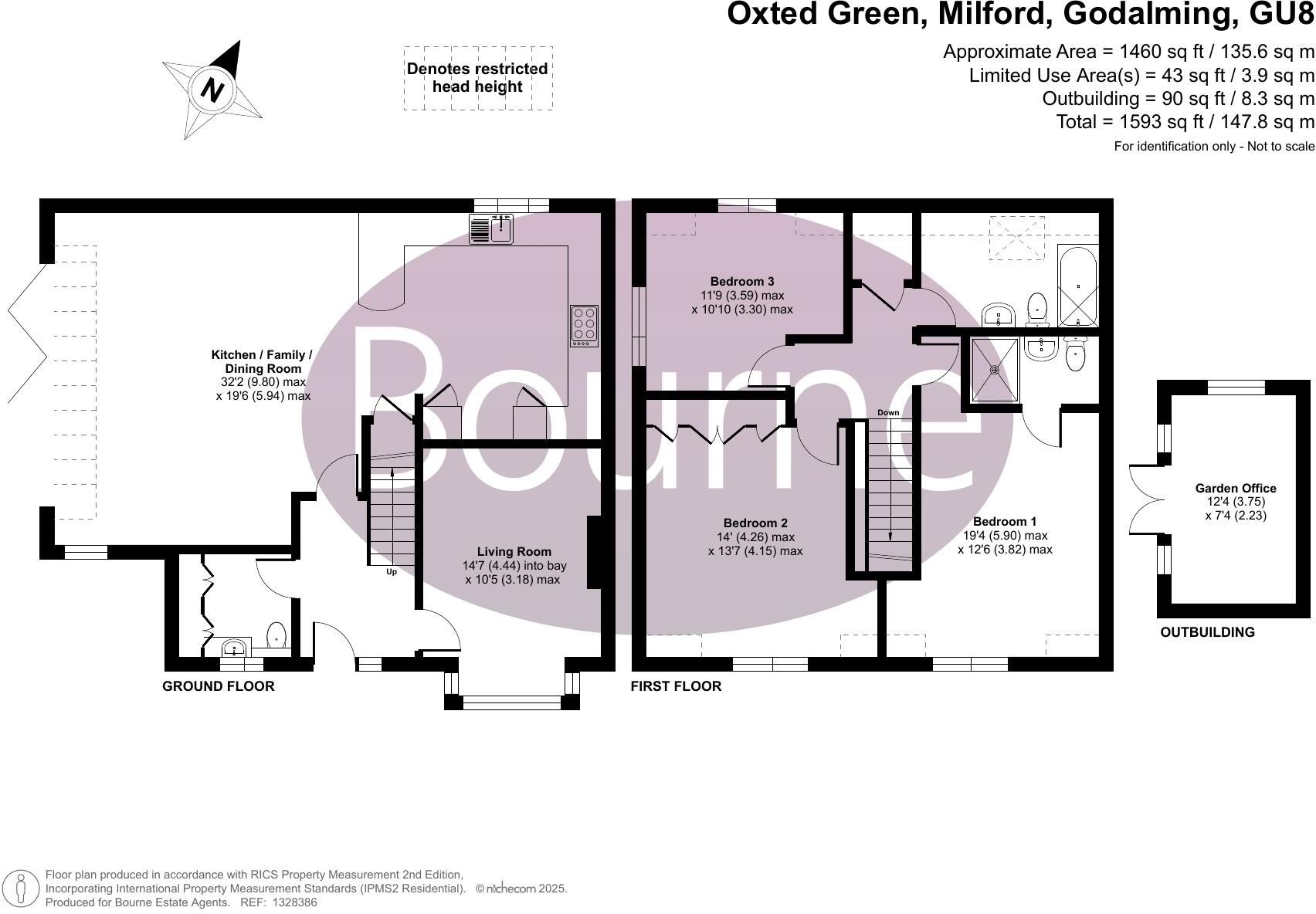Summary - Oxted Green, Milford, Godalming, GU8 GU8 5DA
3 bed 2 bath Detached
Contemporary family home with expansive open-plan living and home office.
Large 30–32ft open-plan living, dining and kitchen with bifold doors
This stylish detached home combines a traditional exterior with a contemporary interior, ideal for a family seeking space and modern finishes. A spectacular 30–32ft open-plan living, dining and kitchen area features underfloor heating and wall-to-wall bifold doors that open onto a west-facing terrace and lawn, creating a strong indoor–outdoor entertaining flow.
The ground floor also provides a practical cloak/utility room and a separate family/snug, while upstairs offers three generous bedrooms, a family bathroom and a master en-suite. A detached home office in the garden extends usable space for remote working or hobbies. High-quality fitted kitchen appliances and attention to finish give the house a high specification throughout.
Set on a decent plot with gravel driveway parking and private garden, the home sits on the edge of Milford with easy access to local shops, good primary and secondary schools and Milford station (Waterloo c.50 minutes). The area is very affluent with very low crime and fast broadband — convenient for commuting and family life.
Practical points to note: the property is freehold and spacious at around 1,593 sq ft, but council tax sits in band F which may be costly. The location is a small-town fringe rather than open countryside; prospective buyers should view to confirm room proportions and garden orientation in person.
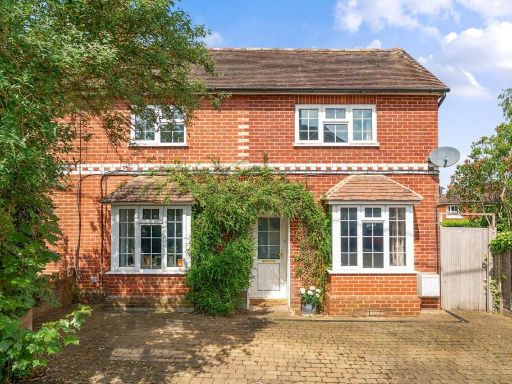 3 bedroom semi-detached house for sale in Upper Manor Road, Milford, Godalming, GU8 — £695,000 • 3 bed • 2 bath • 1351 ft²
3 bedroom semi-detached house for sale in Upper Manor Road, Milford, Godalming, GU8 — £695,000 • 3 bed • 2 bath • 1351 ft²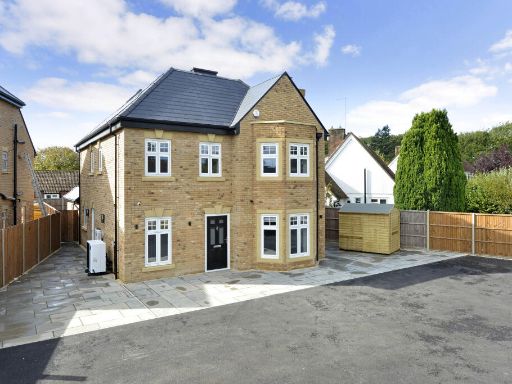 5 bedroom detached house for sale in Manor Fields, Godalming, Surrey, GU8 — £1,250,000 • 5 bed • 3 bath
5 bedroom detached house for sale in Manor Fields, Godalming, Surrey, GU8 — £1,250,000 • 5 bed • 3 bath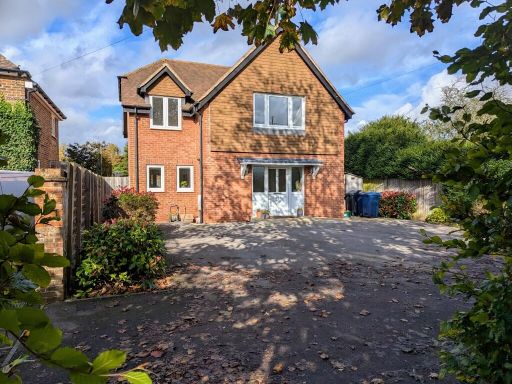 4 bedroom detached house for sale in Meadow Close, Godalming, Surrey, GU8 — £600,000 • 4 bed • 4 bath • 1476 ft²
4 bedroom detached house for sale in Meadow Close, Godalming, Surrey, GU8 — £600,000 • 4 bed • 4 bath • 1476 ft²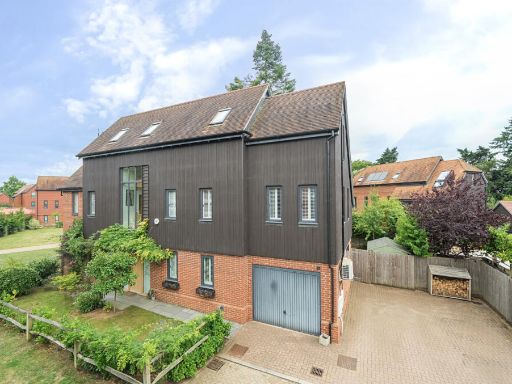 4 bedroom detached house for sale in Elderflower Walk, Godalming, Surrey, GU7 — £1,100,000 • 4 bed • 3 bath • 2149 ft²
4 bedroom detached house for sale in Elderflower Walk, Godalming, Surrey, GU7 — £1,100,000 • 4 bed • 3 bath • 2149 ft²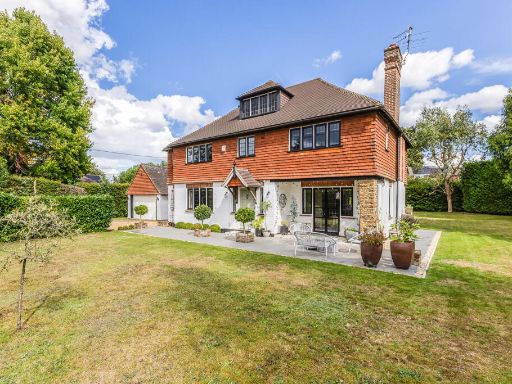 4 bedroom detached house for sale in Moushill Lane, Milford, GU8 — £1,500,000 • 4 bed • 2 bath • 2406 ft²
4 bedroom detached house for sale in Moushill Lane, Milford, GU8 — £1,500,000 • 4 bed • 2 bath • 2406 ft²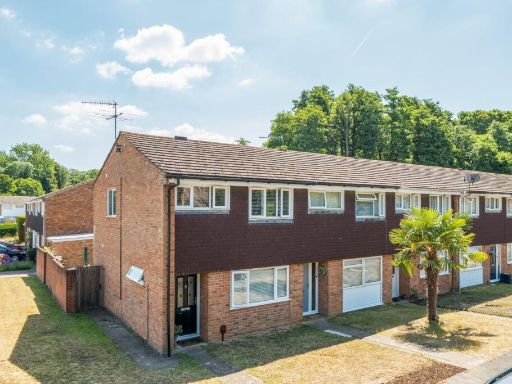 3 bedroom end of terrace house for sale in Busdens Close, Milford, Surrey, GU8 — £425,000 • 3 bed • 1 bath • 874 ft²
3 bedroom end of terrace house for sale in Busdens Close, Milford, Surrey, GU8 — £425,000 • 3 bed • 1 bath • 874 ft²