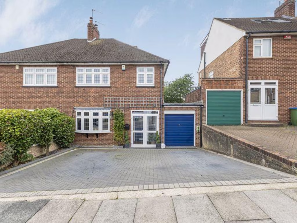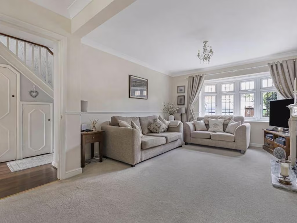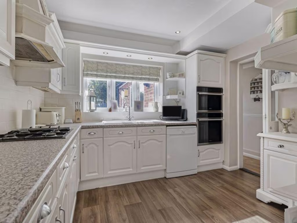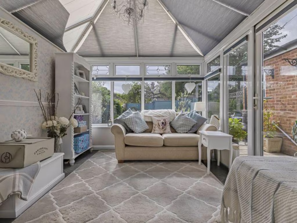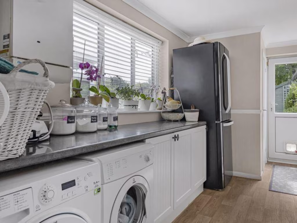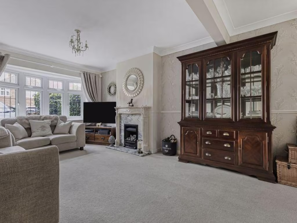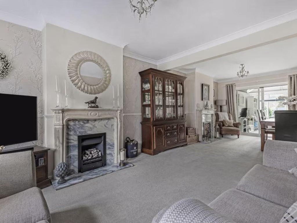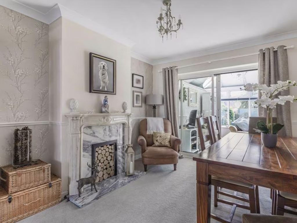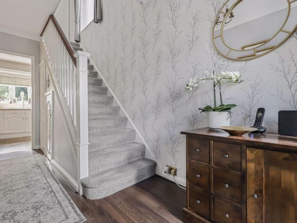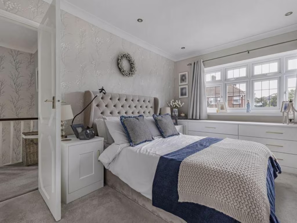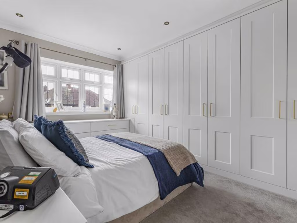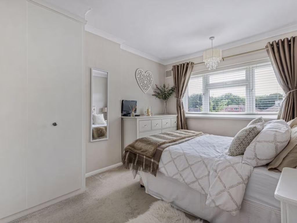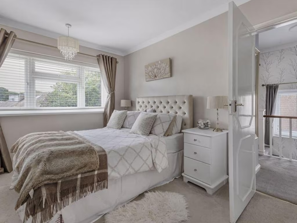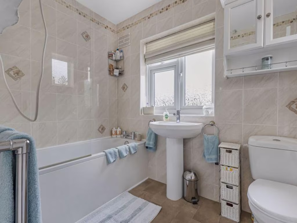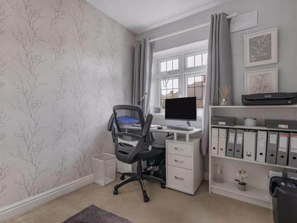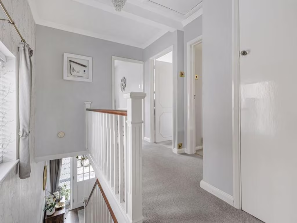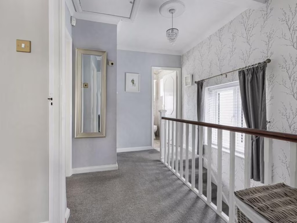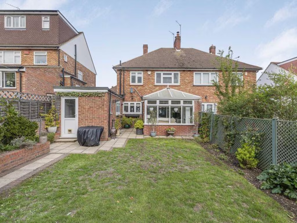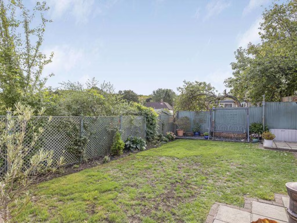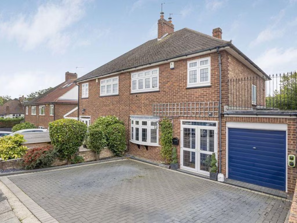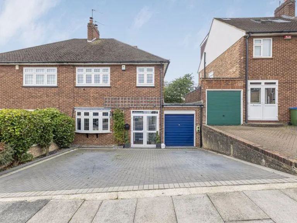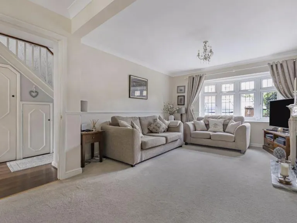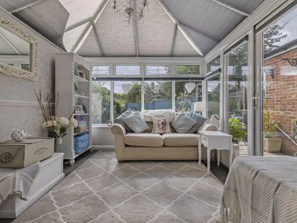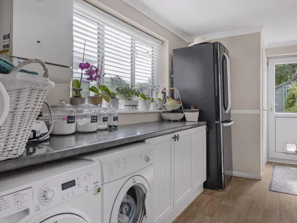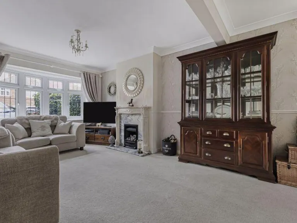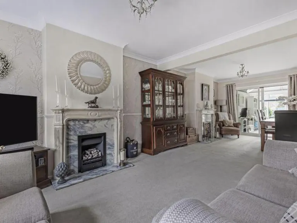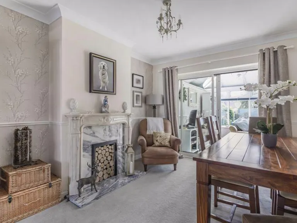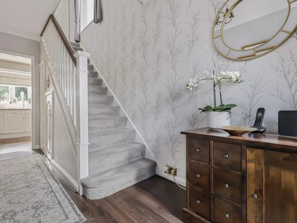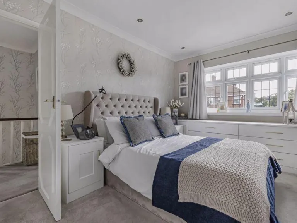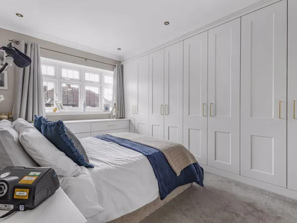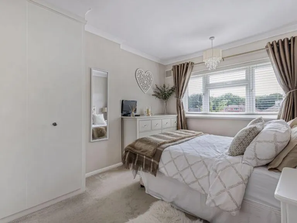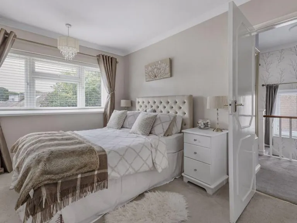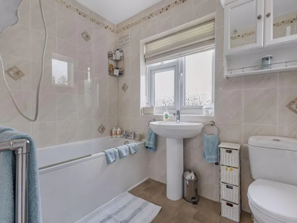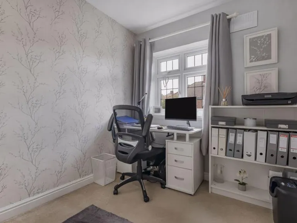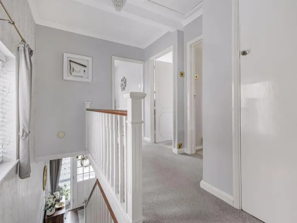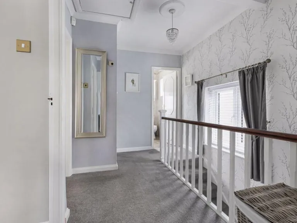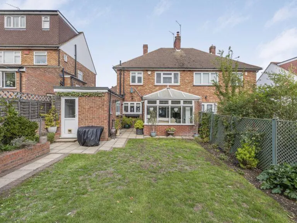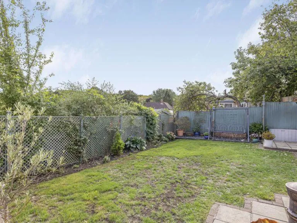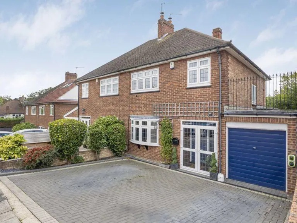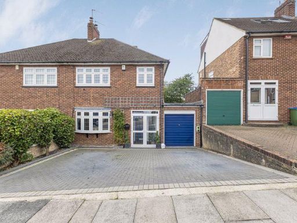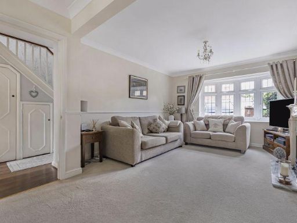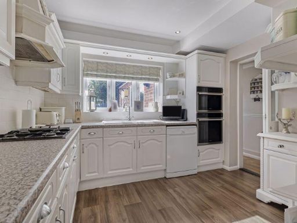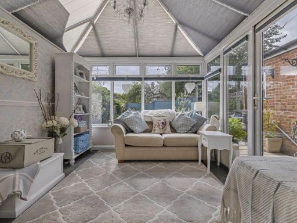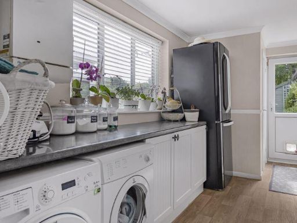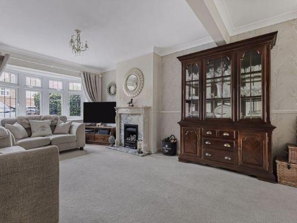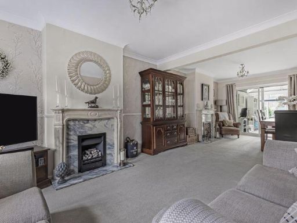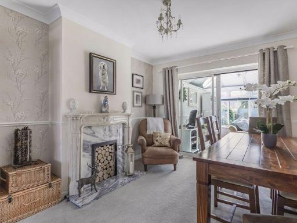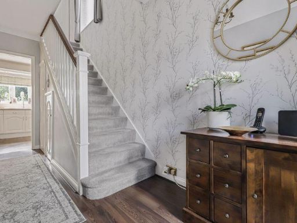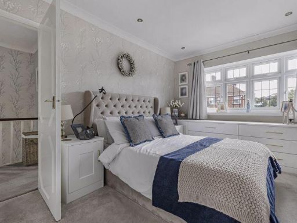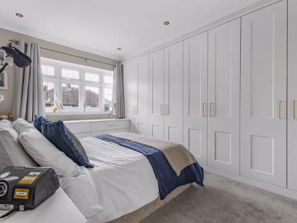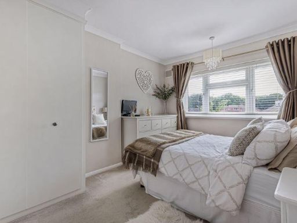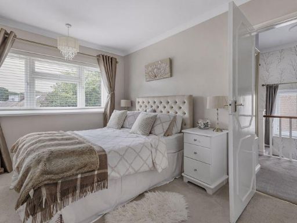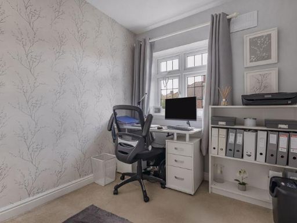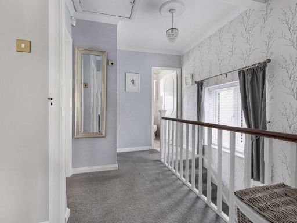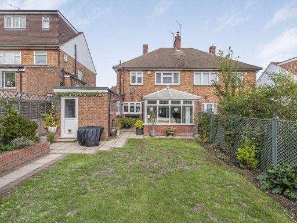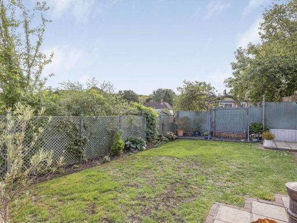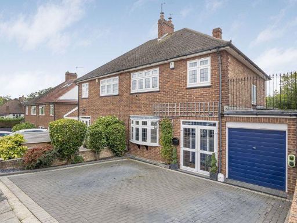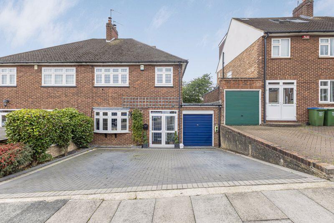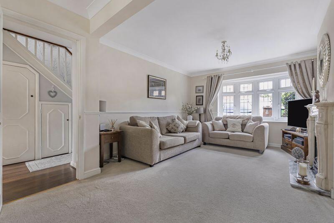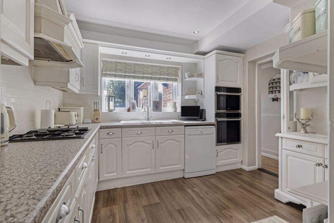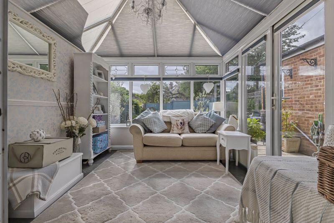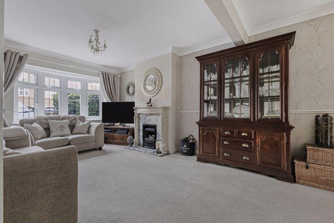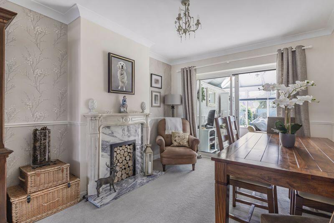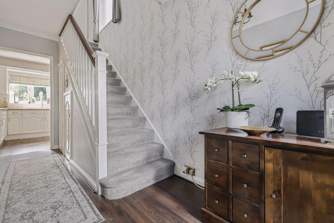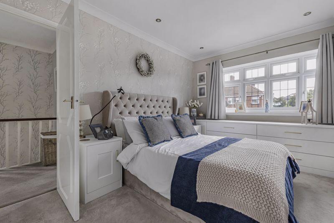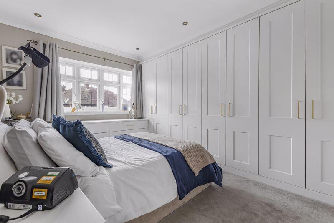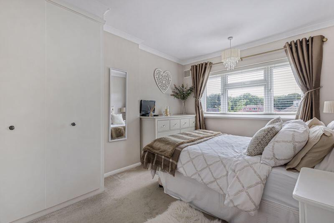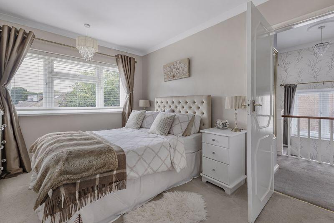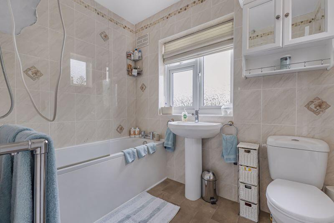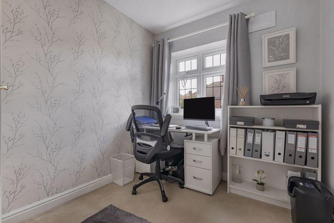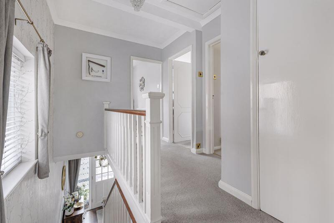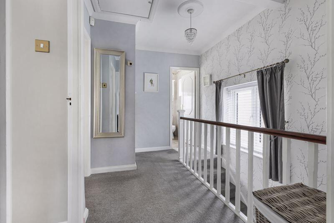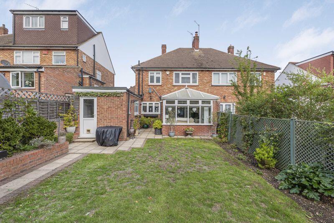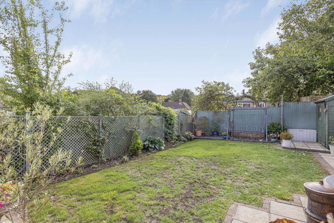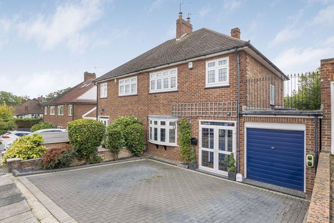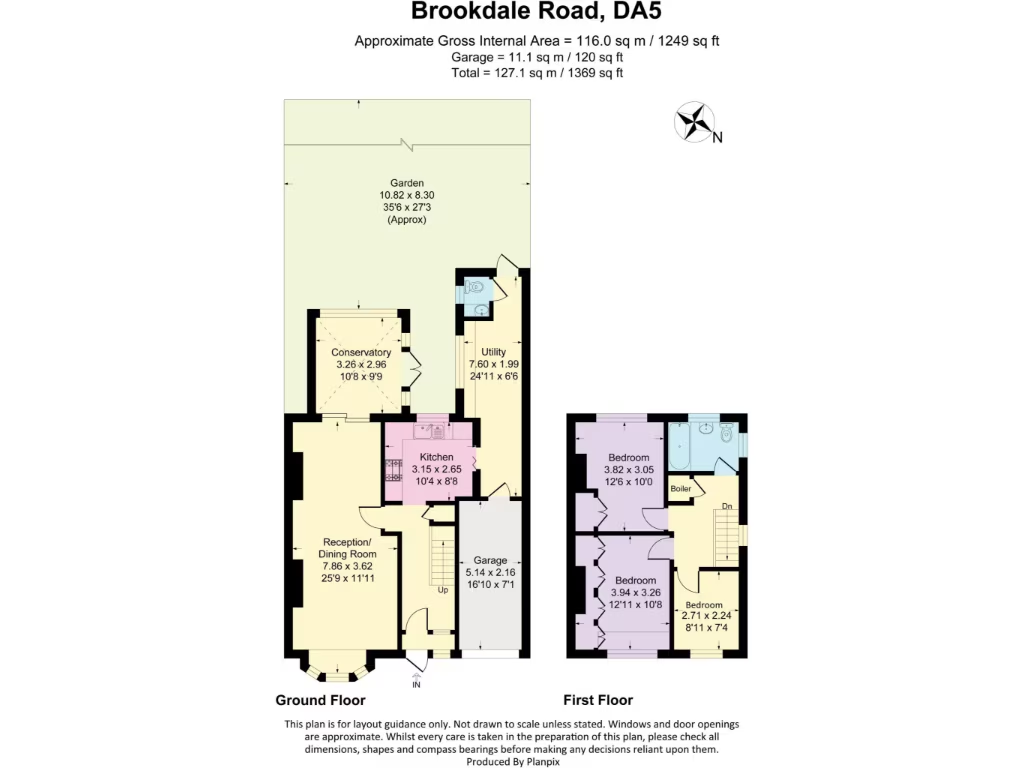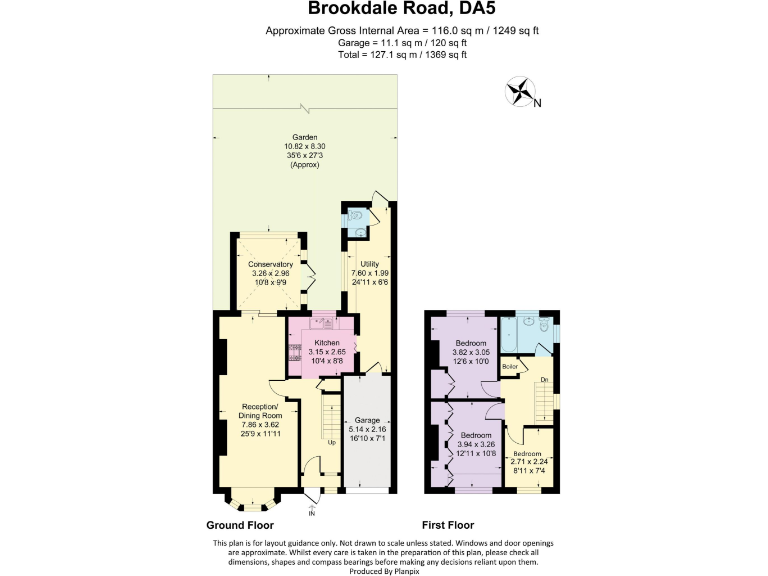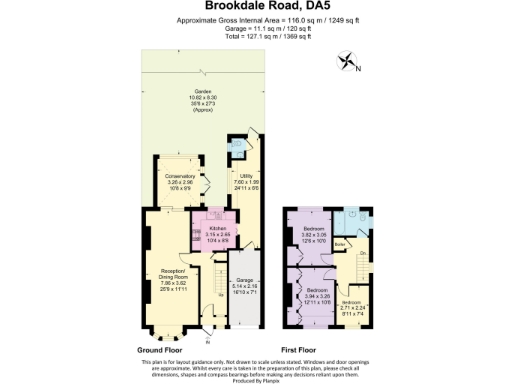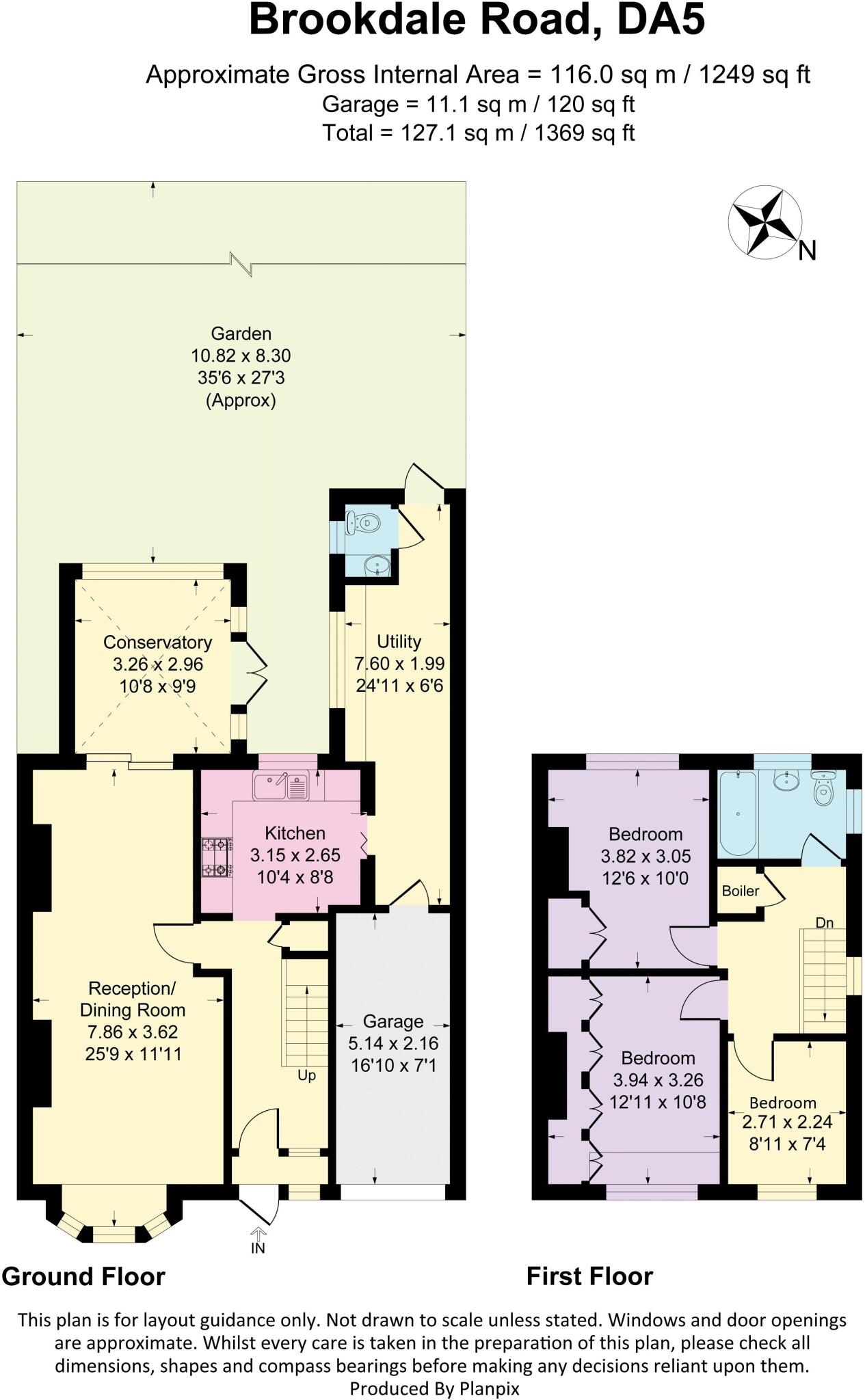Summary - 7 BROOKDALE ROAD BEXLEY DA5 1RB
3 bed 2 bath Semi-Detached
Family-focused layout with conservatory, garage and parking for multiple cars.
Approximately 1,250 sq ft of accommodation
This well-proportioned three-bedroom house offers around 1,250 sq ft of adaptable family accommodation over two floors. The generous through lounge flows into a conservatory that overlooks the private rear garden, while a large fitted kitchen links to an extended utility room and ground-floor WC — practical for everyday family life.
Outside, the front driveway provides off-street parking for two to three cars and there is a side garage for additional storage or a vehicle. The property is freehold, in a low-crime area with fast broadband and excellent mobile signal, and presents a comfortable, mid-market suburban layout close to several highly regarded schools.
Buyers should note the council tax is above average for the area and the house sits within a residential street with no long-range views. Guide price £600,000–£625,000. Overall this home will suit families seeking space, parking and proximity to top-rated local schools.
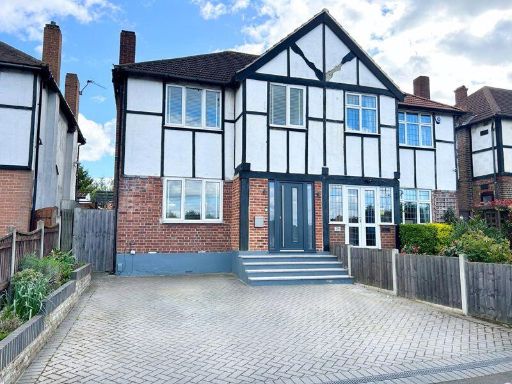 3 bedroom semi-detached house for sale in Woodside Lane, Bexley, DA5 — £500,000 • 3 bed • 1 bath • 956 ft²
3 bedroom semi-detached house for sale in Woodside Lane, Bexley, DA5 — £500,000 • 3 bed • 1 bath • 956 ft²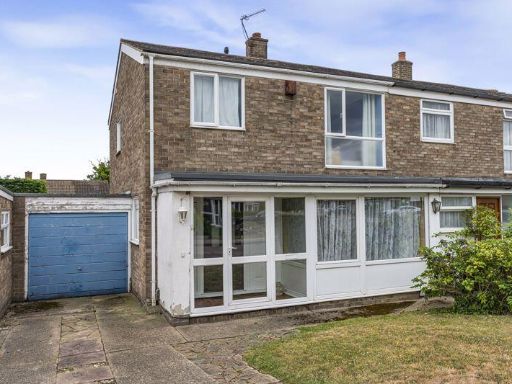 3 bedroom semi-detached house for sale in Maiden Erlegh Avenue, Bexley, DA5 — £525,000 • 3 bed • 1 bath • 1008 ft²
3 bedroom semi-detached house for sale in Maiden Erlegh Avenue, Bexley, DA5 — £525,000 • 3 bed • 1 bath • 1008 ft²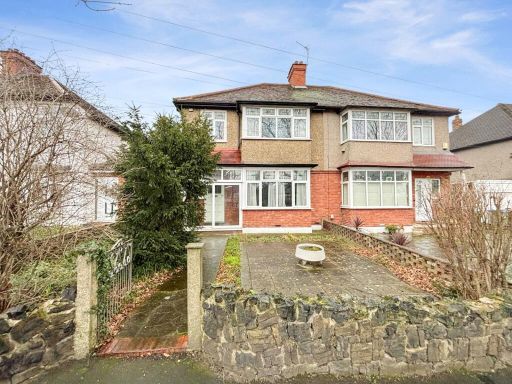 3 bedroom semi-detached house for sale in Tudor Walk, Bexley, Kent, DA5 — £450,000 • 3 bed • 1 bath • 1301 ft²
3 bedroom semi-detached house for sale in Tudor Walk, Bexley, Kent, DA5 — £450,000 • 3 bed • 1 bath • 1301 ft²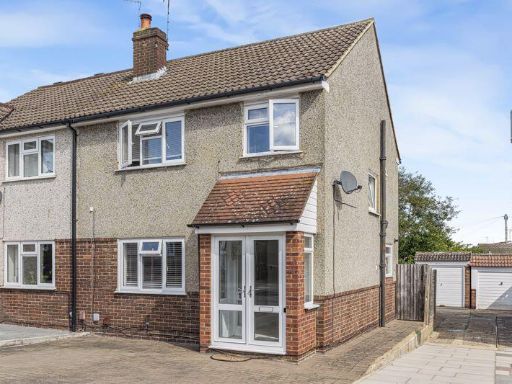 3 bedroom semi-detached house for sale in Wood Close, Bexley, DA5 — £490,000 • 3 bed • 1 bath • 1027 ft²
3 bedroom semi-detached house for sale in Wood Close, Bexley, DA5 — £490,000 • 3 bed • 1 bath • 1027 ft²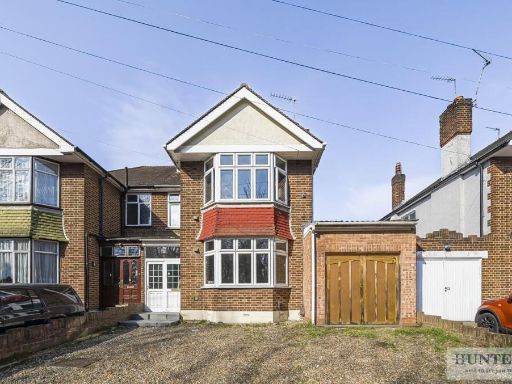 3 bedroom semi-detached house for sale in Rochester Drive, Bexley, DA5 — £525,000 • 3 bed • 2 bath • 1492 ft²
3 bedroom semi-detached house for sale in Rochester Drive, Bexley, DA5 — £525,000 • 3 bed • 2 bath • 1492 ft²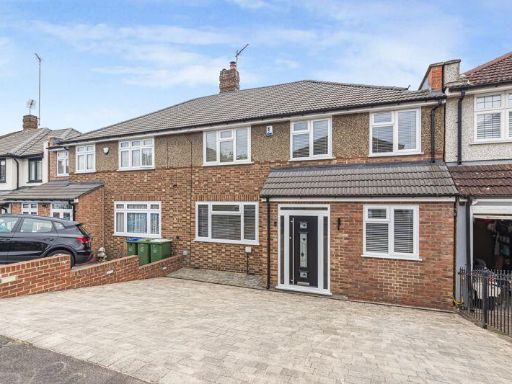 5 bedroom semi-detached house for sale in South View Close, Bexley, DA5 — £750,000 • 5 bed • 2 bath • 1681 ft²
5 bedroom semi-detached house for sale in South View Close, Bexley, DA5 — £750,000 • 5 bed • 2 bath • 1681 ft²