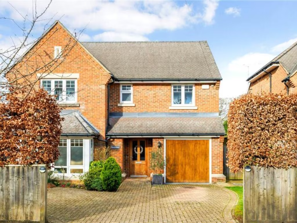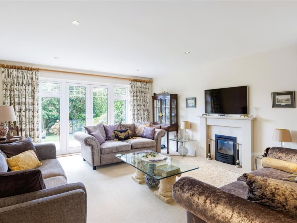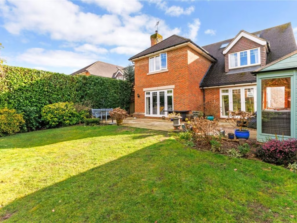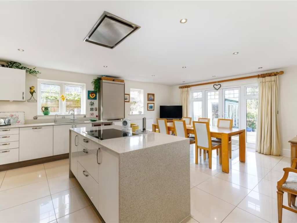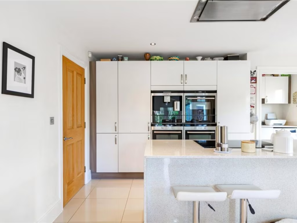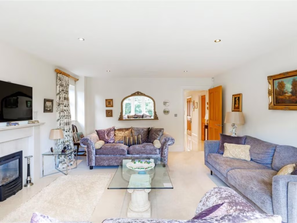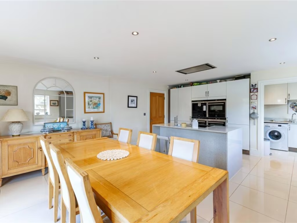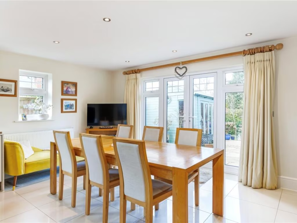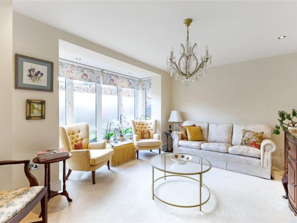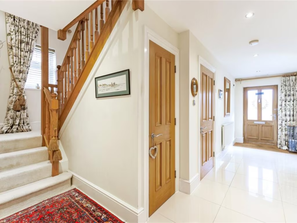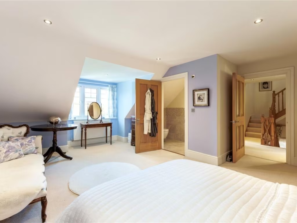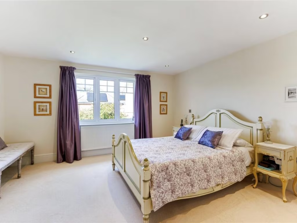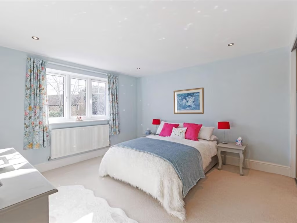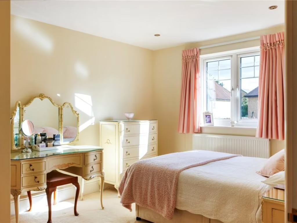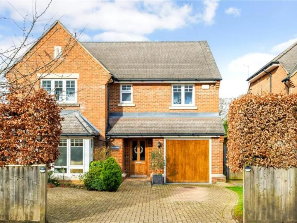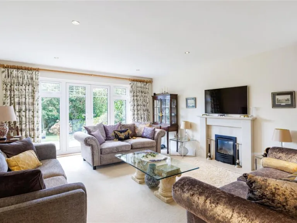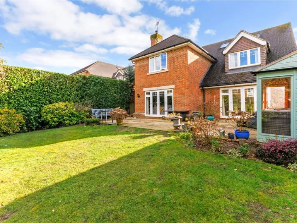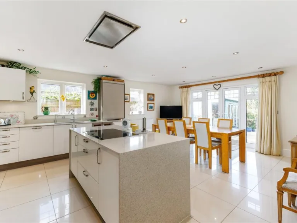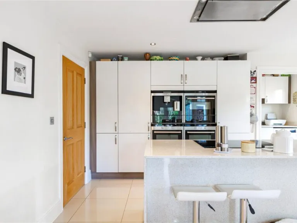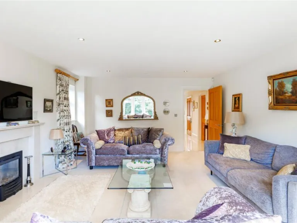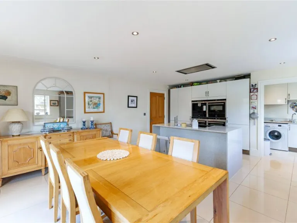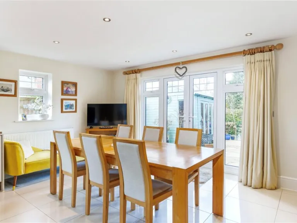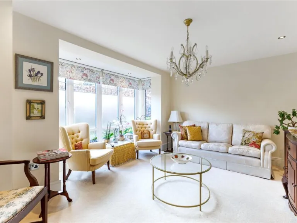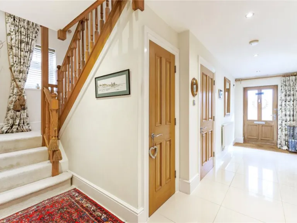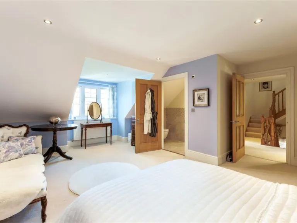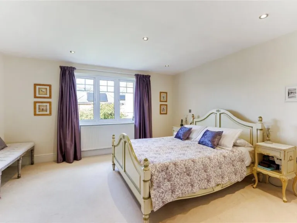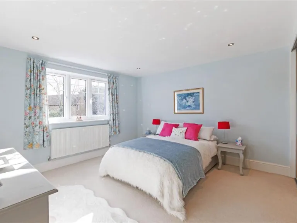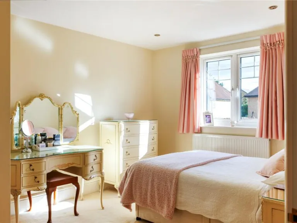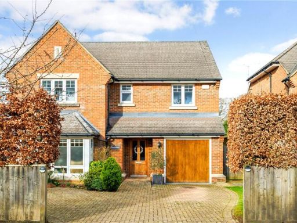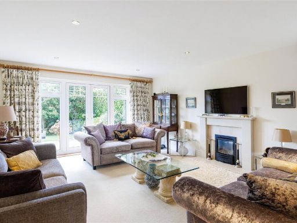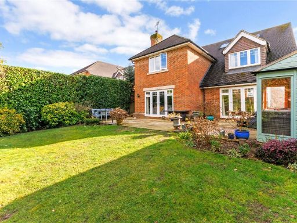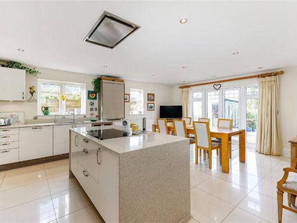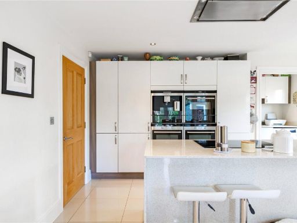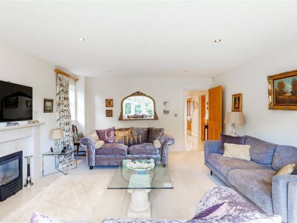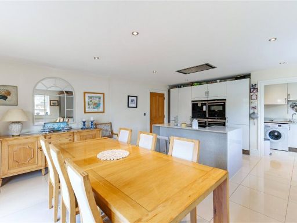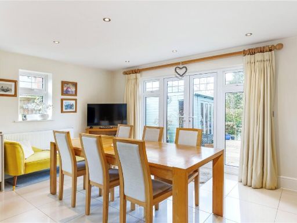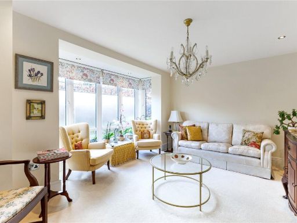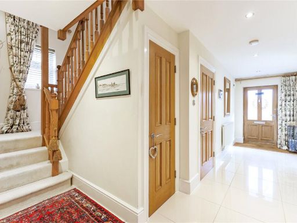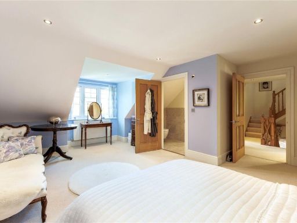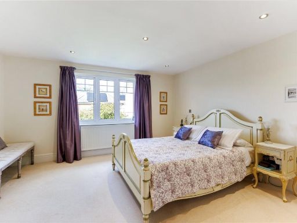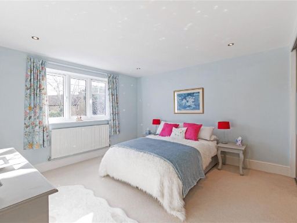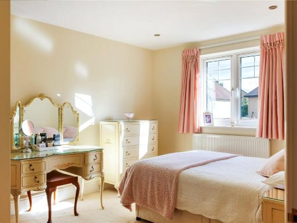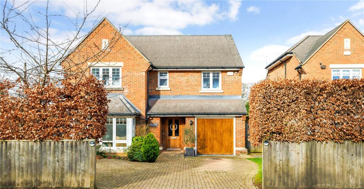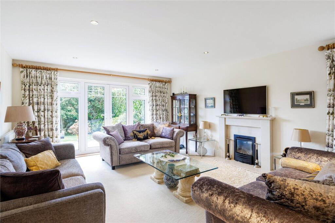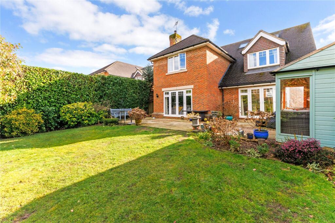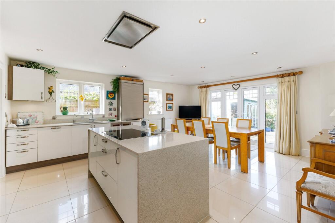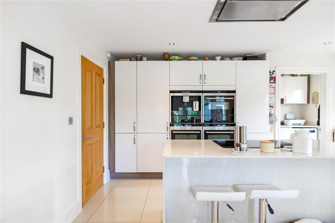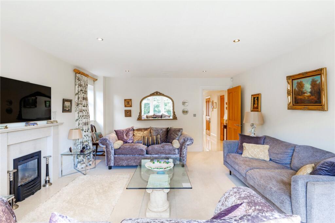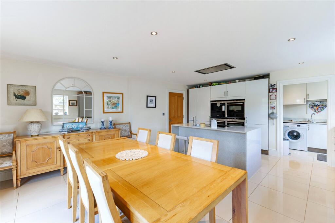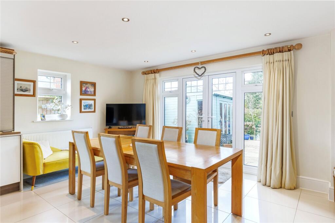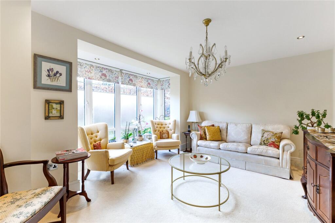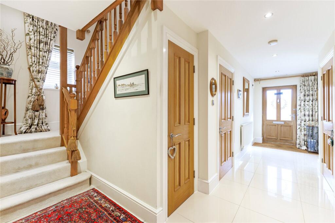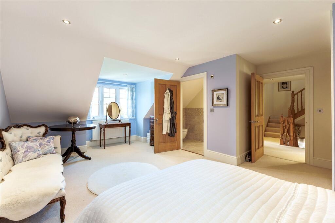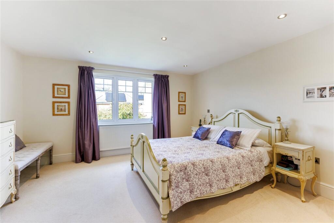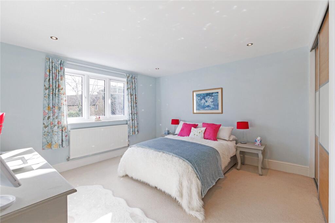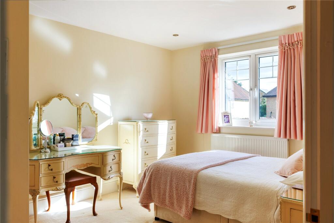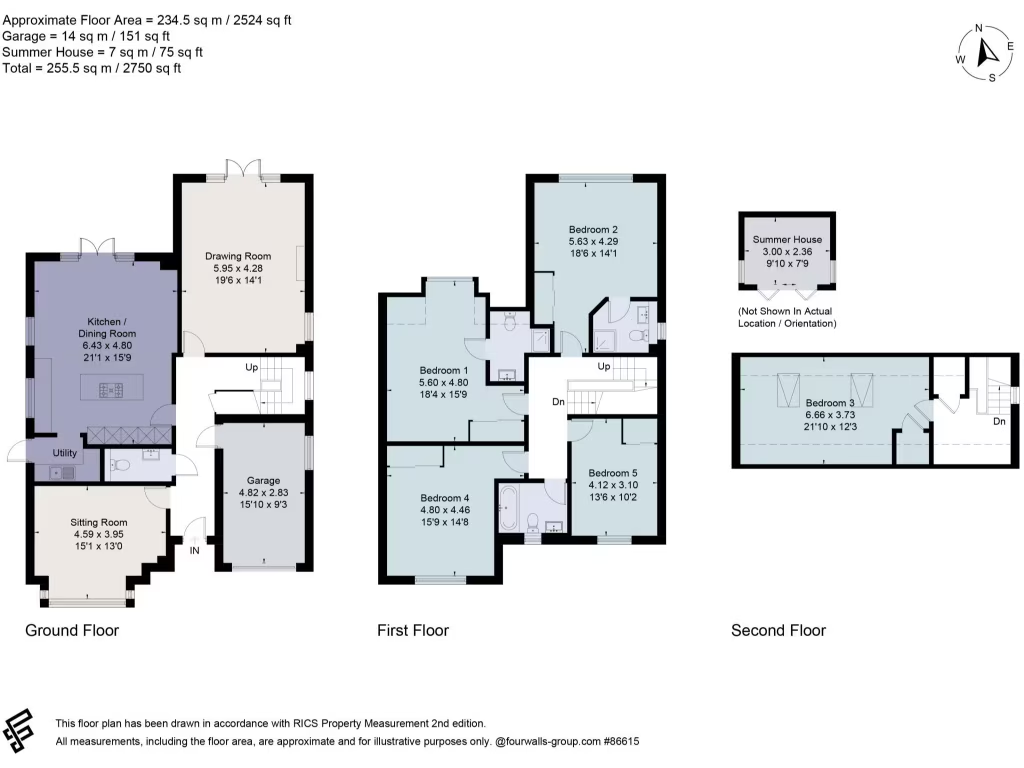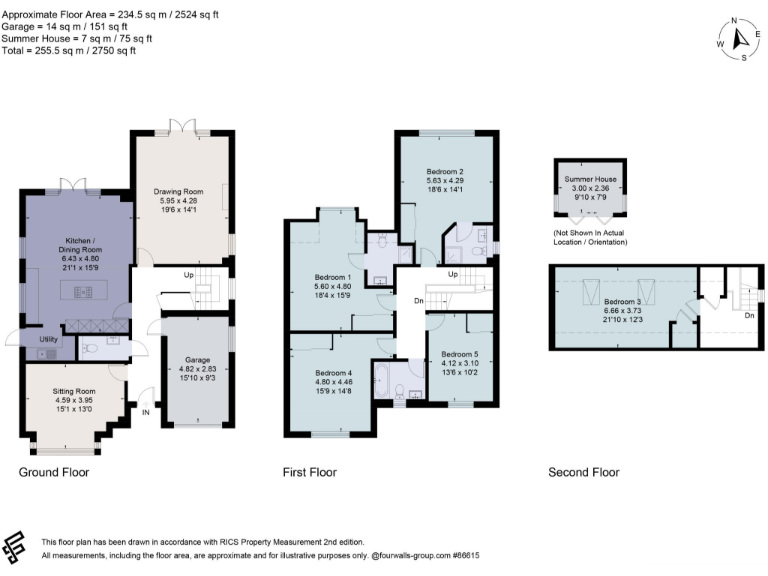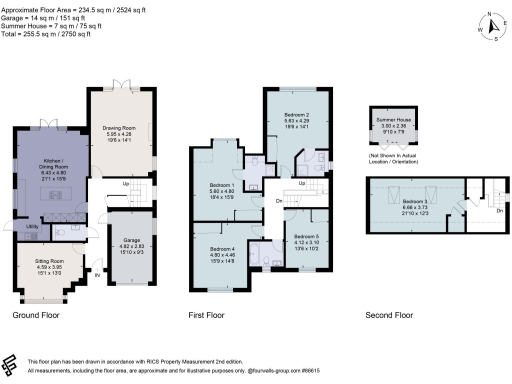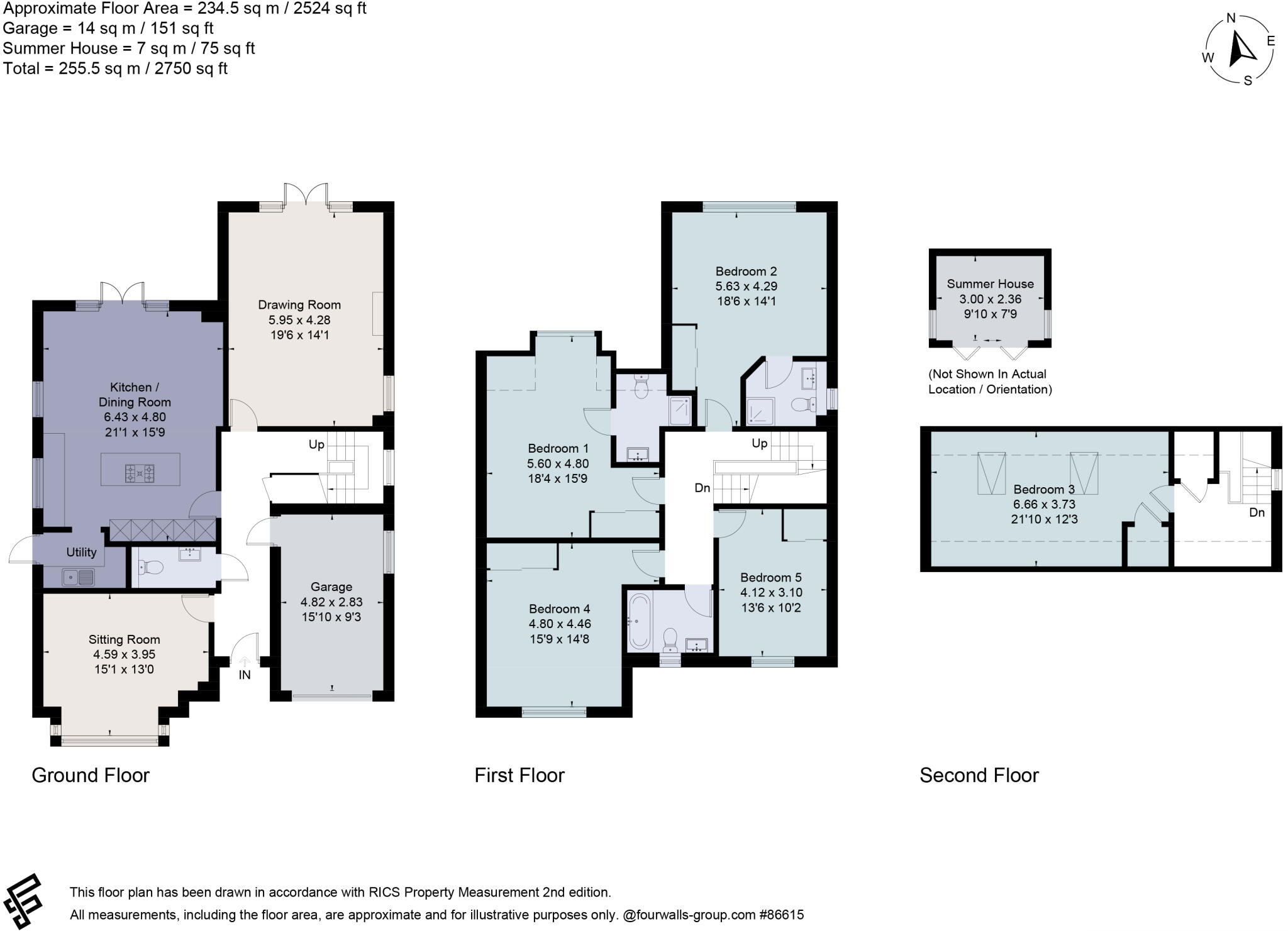Summary - Beeches Road, Farnham Common, SL2 SL2 3PR
5 bed 3 bath Detached
Five bedrooms, three bathrooms across generous 2,750 sq ft layout
Driveway for three cars behind double gates plus integral garage
Large, private rear garden with summer house and patio
Dual-aspect kitchen/dining room with extensive integrated appliances
Built post-2012 with double glazing and mains gas central heating
Approximately 3.5 miles to Burnham (Elizabeth Line) — not walkable
EPC Rating C; all mains services connected but not tested
Council tax: quite expensive — factor ongoing costs
Set back in a quiet road on the edge of Burnham Beeches, this five-bedroom detached house offers spacious, versatile accommodation for growing families. The home’s modern construction (post-2012) and double glazing provide low-maintenance, contemporary living across approximately 2,750 sq ft, with a dual-aspect kitchen/dining room and multiple reception rooms that link easily to the garden.
Practical features include driveway parking for three cars behind double gates, an integral garage and a useful summer house ideal for a home office. The large, well-enclosed rear garden has mature specimen trees and a private patio for entertaining. Four double bedrooms on the first floor (all with built-in wardrobes) plus a large second-floor room give flexible sleeping or hobby space; two bedrooms have en suites.
Location is a major asset: shops, restaurants and local schools in Farnham Common are nearby, and Burnham Beeches provides extensive woodland walks on your doorstep. Commuters should note Burnham station (Elizabeth Line) is about 3.5 miles away. EPC rated C and mains gas central heating are positives for running costs, but council tax is relatively high.
Important practical points: all mains services are connected but have not been tested. The property is offered freehold and displays good family-orientated layout and outdoor space, though buyers should factor in travel to the Elizabeth Line and local council tax costs when considering the package.
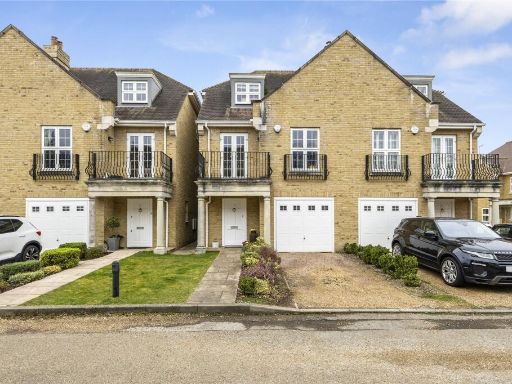 4 bedroom semi-detached house for sale in Kingsway Mews, Farnham Common, SL2 — £800,000 • 4 bed • 2 bath • 1919 ft²
4 bedroom semi-detached house for sale in Kingsway Mews, Farnham Common, SL2 — £800,000 • 4 bed • 2 bath • 1919 ft²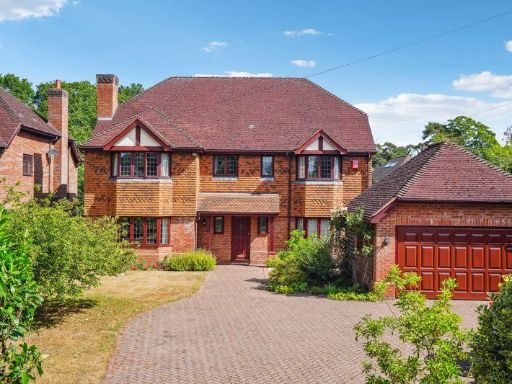 5 bedroom detached house for sale in Hawthorn Lane, Farnham Common, SL2 — £1,500,000 • 5 bed • 3 bath • 2682 ft²
5 bedroom detached house for sale in Hawthorn Lane, Farnham Common, SL2 — £1,500,000 • 5 bed • 3 bath • 2682 ft²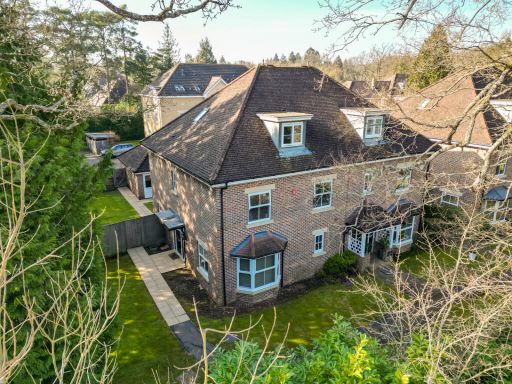 4 bedroom semi-detached house for sale in Cranwells Lane, Farnham Common, Slough, Buckinghamshire, SL2 — £800,000 • 4 bed • 2 bath • 1925 ft²
4 bedroom semi-detached house for sale in Cranwells Lane, Farnham Common, Slough, Buckinghamshire, SL2 — £800,000 • 4 bed • 2 bath • 1925 ft²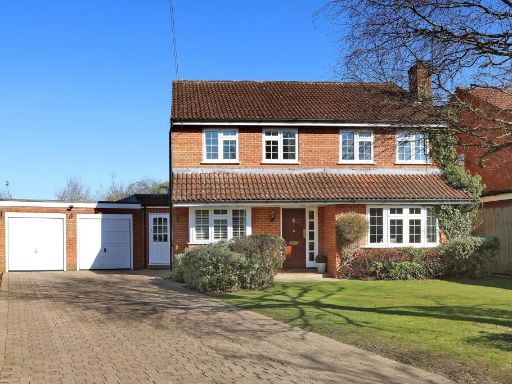 4 bedroom detached house for sale in Woodland Glade, Farnham Common, SL2 — £1,150,000 • 4 bed • 2 bath • 2454 ft²
4 bedroom detached house for sale in Woodland Glade, Farnham Common, SL2 — £1,150,000 • 4 bed • 2 bath • 2454 ft²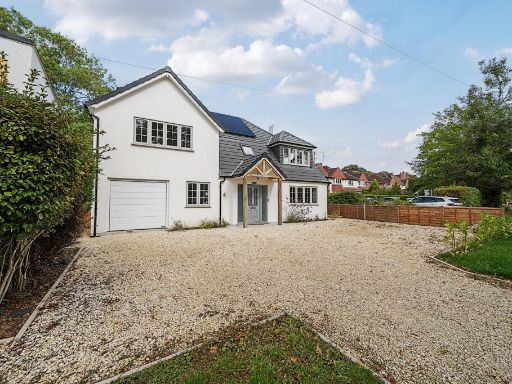 4 bedroom detached house for sale in One Pin Lane, Farnham Common, SL2 — £1,395,000 • 4 bed • 3 bath • 2648 ft²
4 bedroom detached house for sale in One Pin Lane, Farnham Common, SL2 — £1,395,000 • 4 bed • 3 bath • 2648 ft²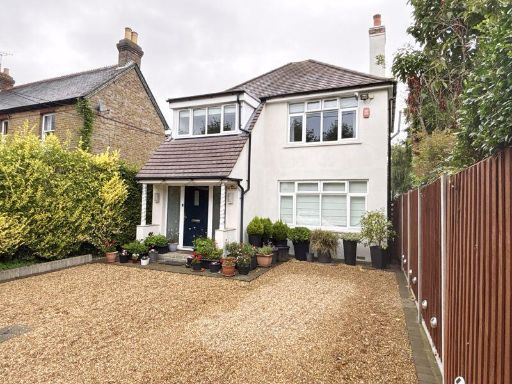 4 bedroom house for sale in Green Lane, Farnham Common, SL2 — £795,000 • 4 bed • 3 bath • 1872 ft²
4 bedroom house for sale in Green Lane, Farnham Common, SL2 — £795,000 • 4 bed • 3 bath • 1872 ft²