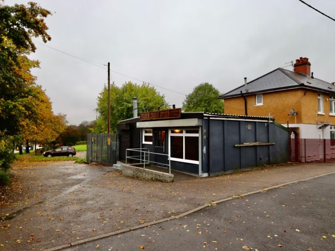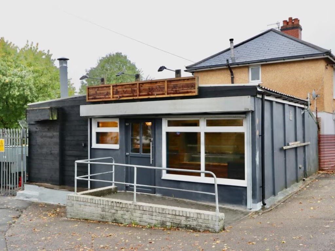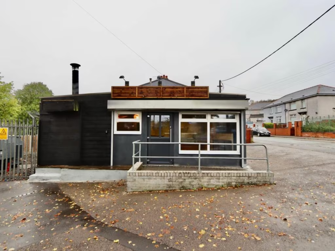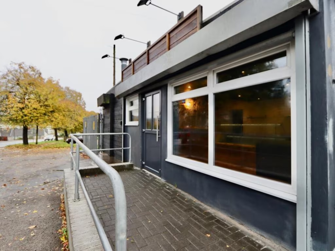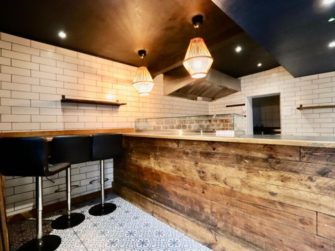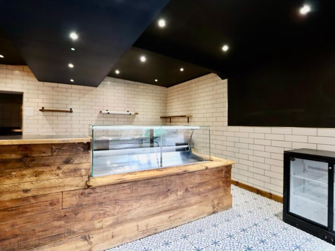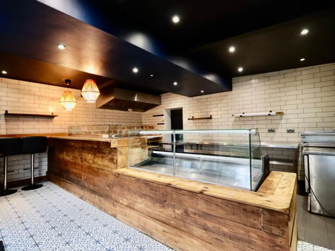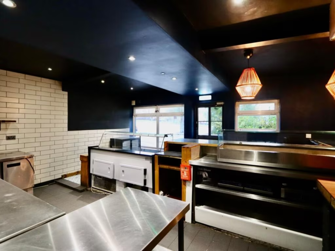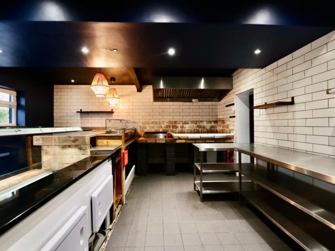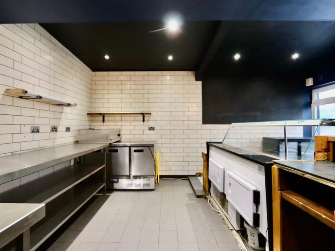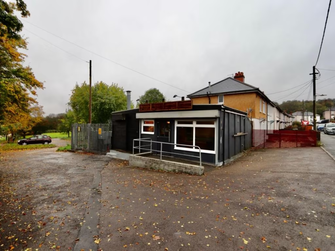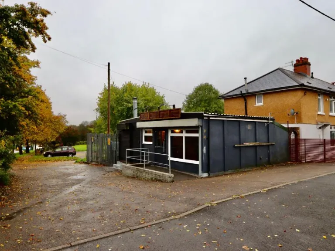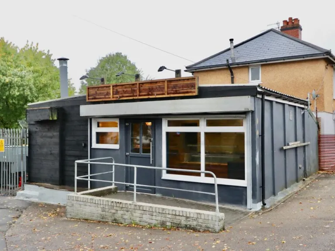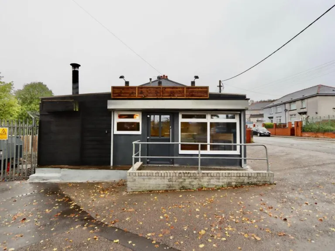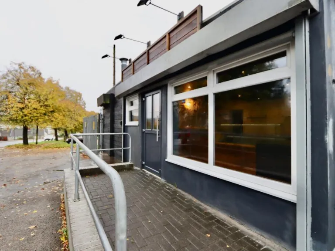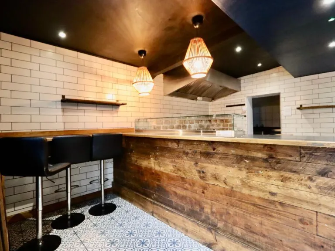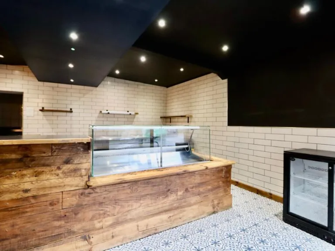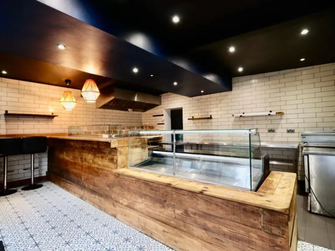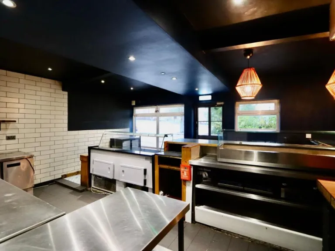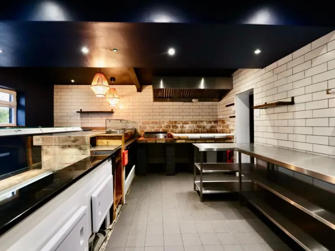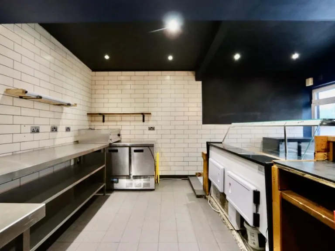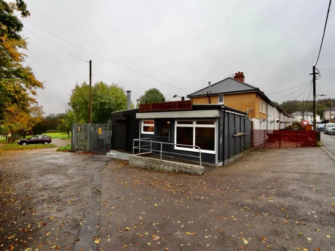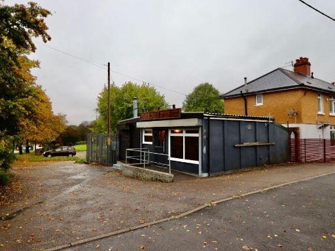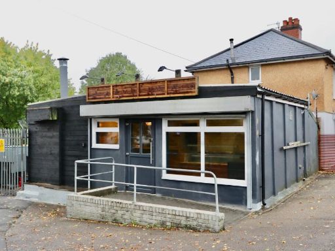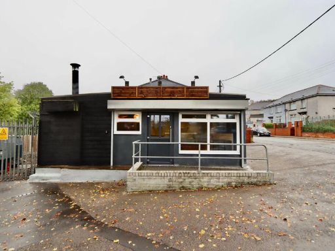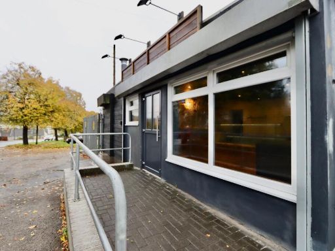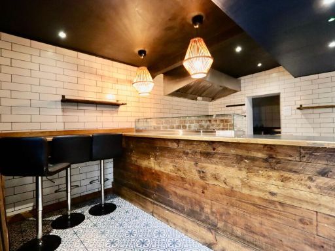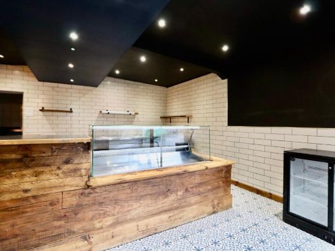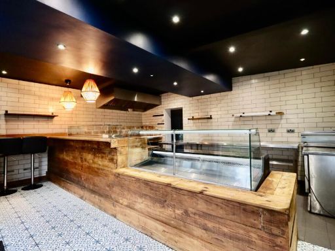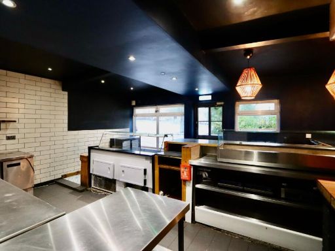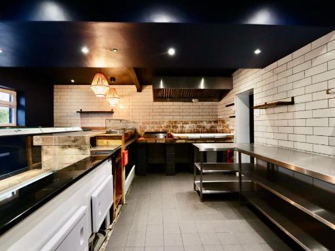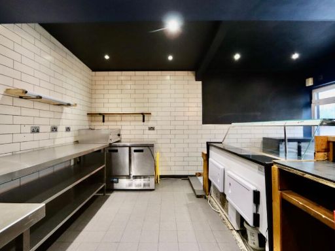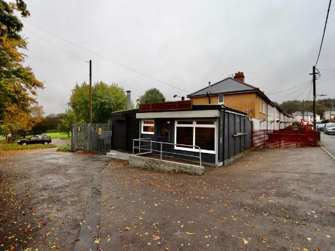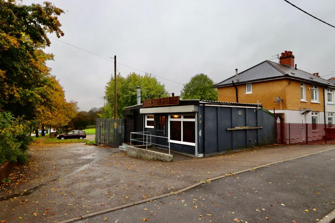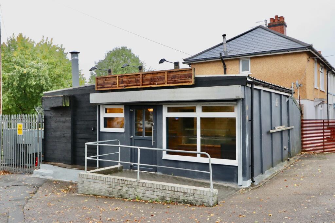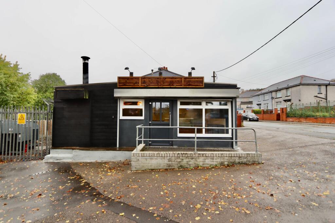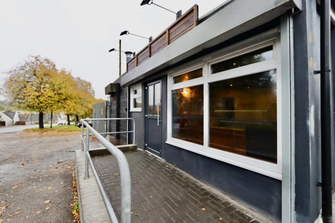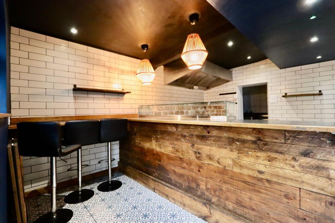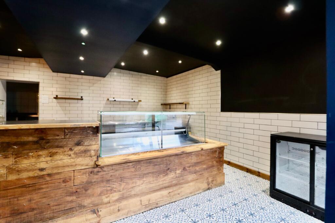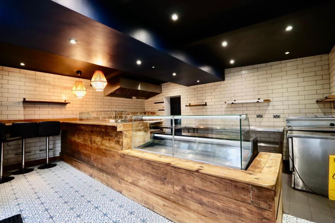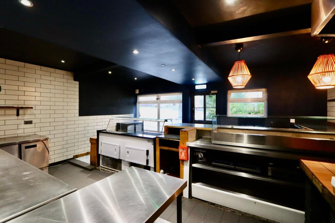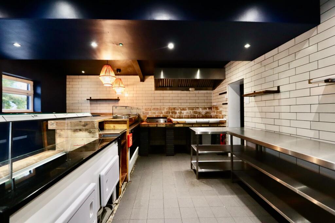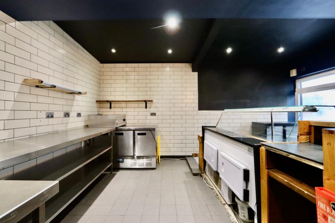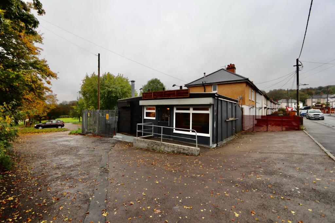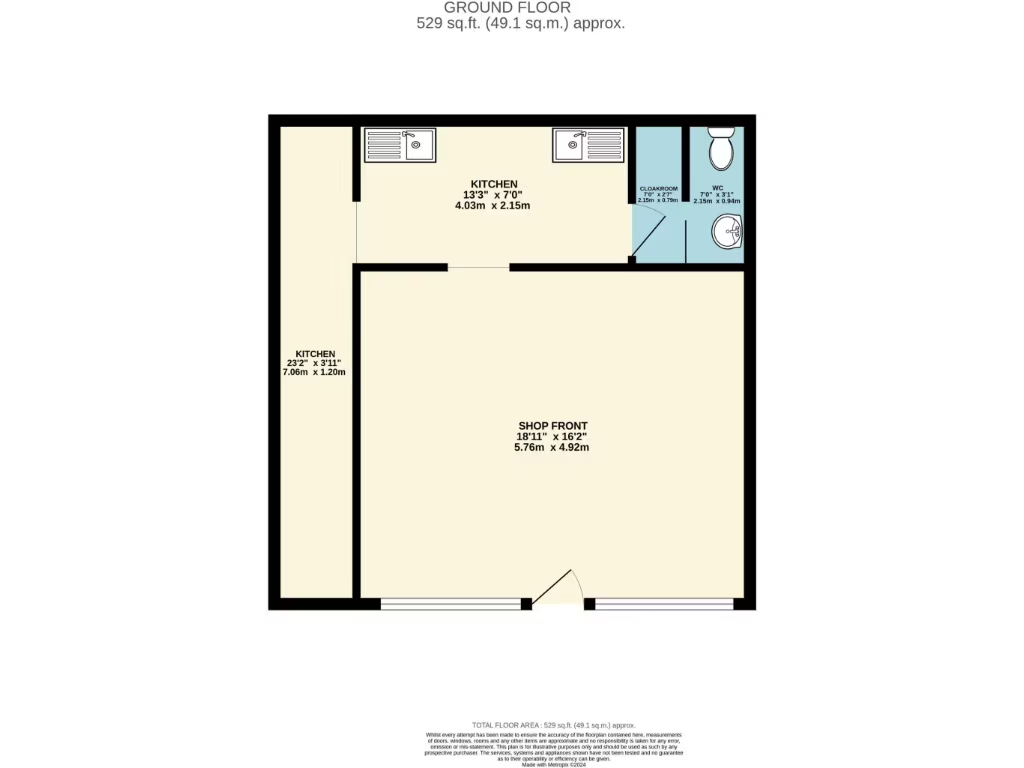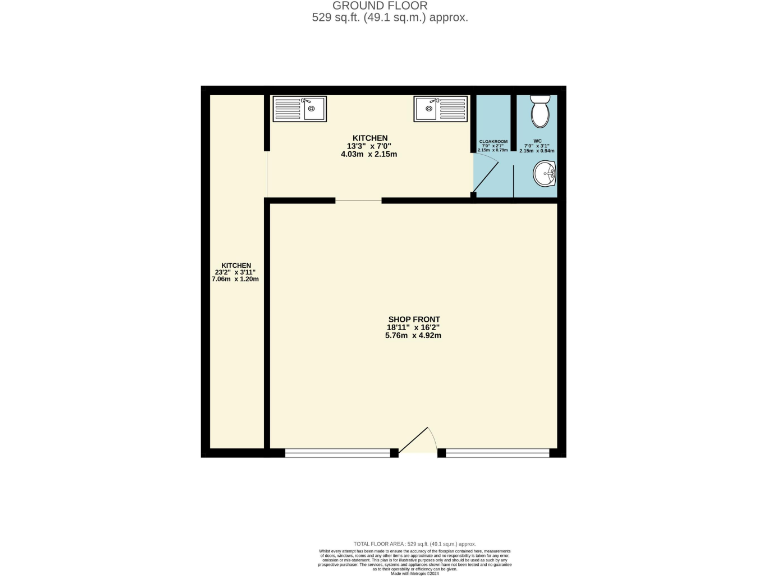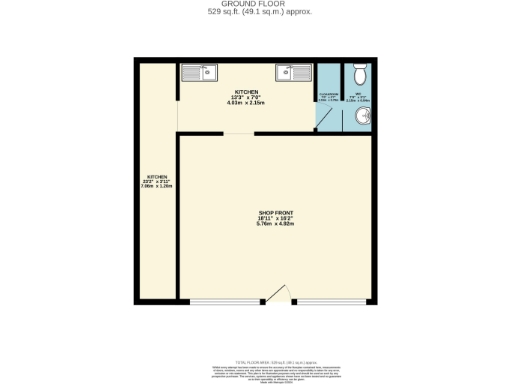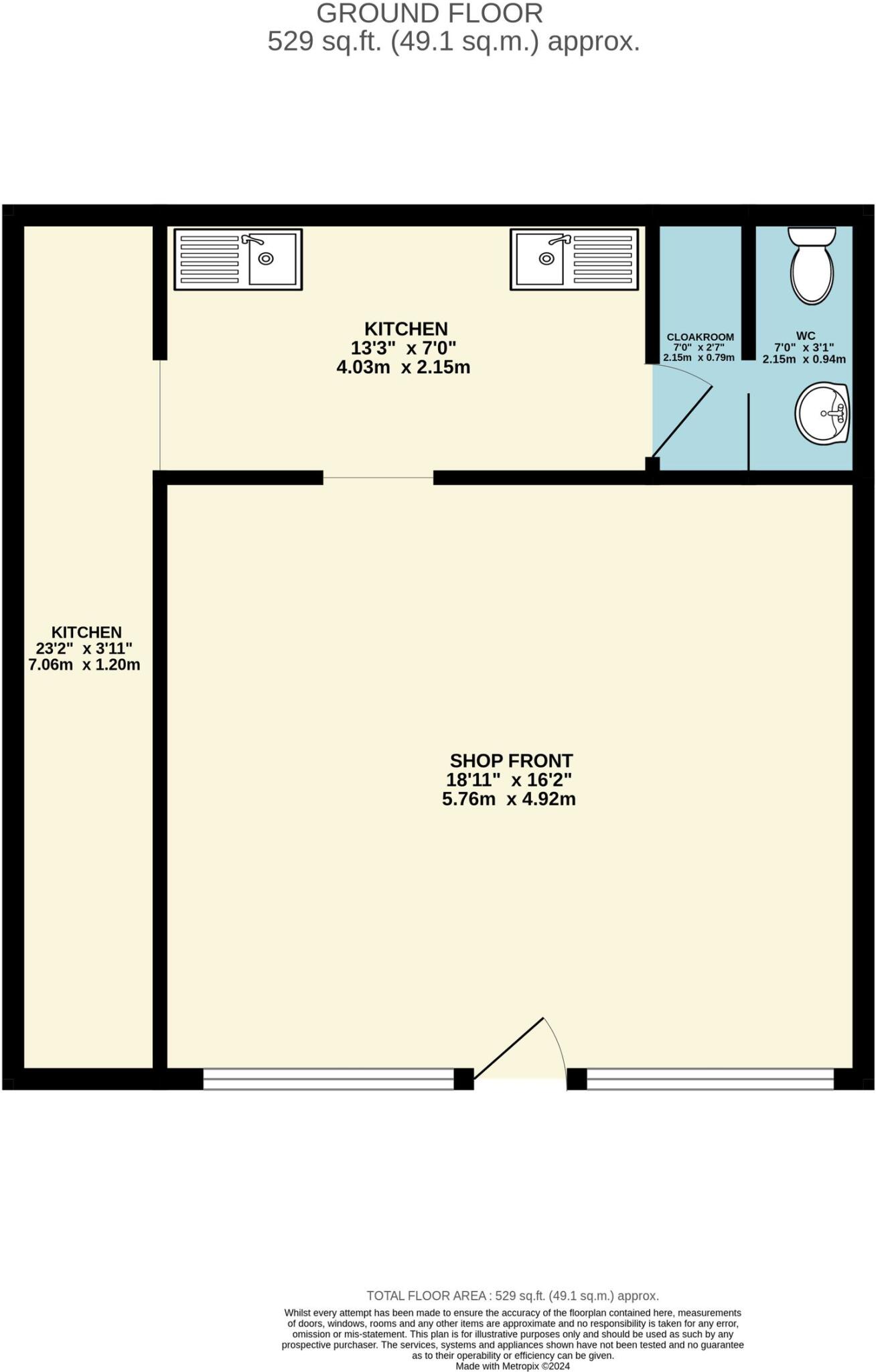Council-rates exempt, reducing operating costs
Freehold tenure with immediate vacant possession potential
Main shop front with ventilation hoods included
Two prep rooms—suitable for food prep or back-of-house uses
Large internal area approximately 1,518 sqft across five rooms
Parts require modernization; evidence of damp in places
Low ceiling heights in one section may limit equipment or mezzanine
Small yard and off-street parking; limited scope for expansion
This freehold commercial unit on Woodfield Terrace offers practical workspace and immediate operational features for a new business or investor. The property includes a main shop front, ventilation hoods and two prep rooms, making it suitable for light production, food takeaway conversion, or a trades workshop. Off-street parking and quick digital connectivity support staff and customers.
The building dates from the mid-century and is offered largely as a blank canvas. Internal space totals about 1,518 sqft across a linear layout with roughly five rooms; one section has low ceilings and some damp and dated finishes. The exterior is low-maintenance brick with a small yard—good for deliveries or storage but limited for expansion.
Material positives: freehold tenure, council-rates exempt, fast broadband and excellent mobile signal, plus included ventilation equipment. Material drawbacks: parts of the building need modernization, there is evidence of damp and low ceiling heights in places, and the property sits in a very deprived local area which may affect footfall and rental growth prospects.
This is a straightforward asset for an owner-operator or investor willing to complete targeted refurbishment. With the right fit-out, the unit can be brought up to market standard quickly and put back into income or owner use in a strong, serviceable town location.
