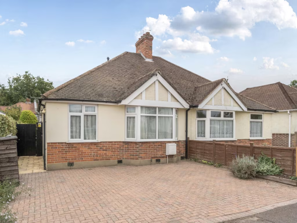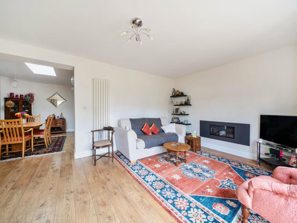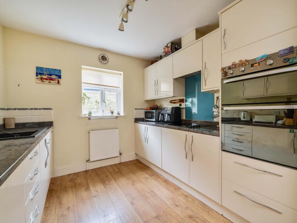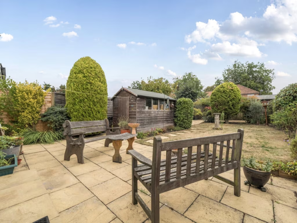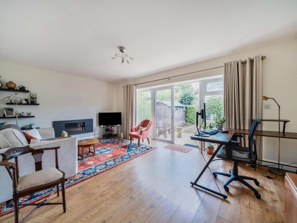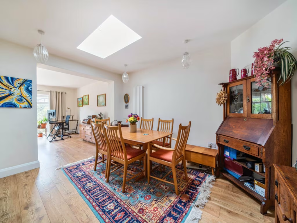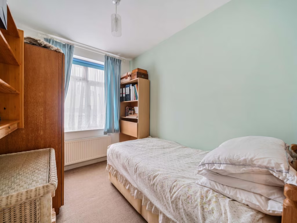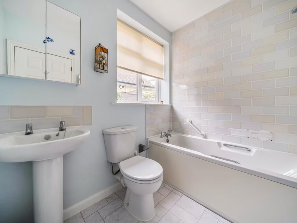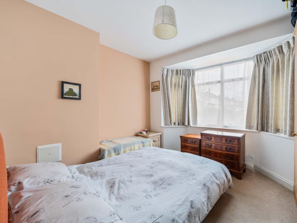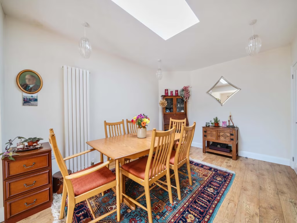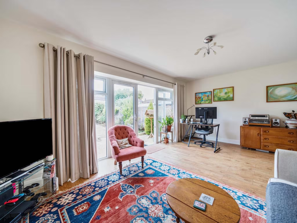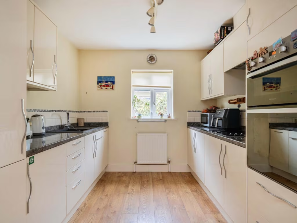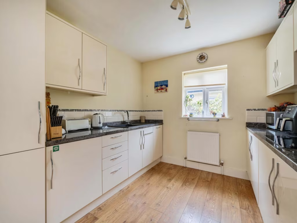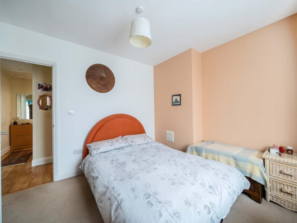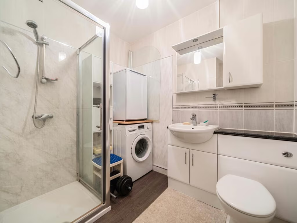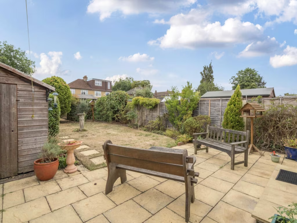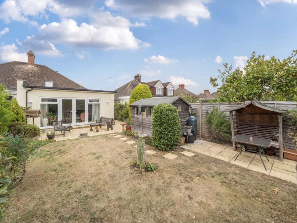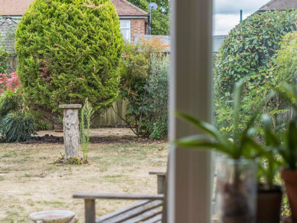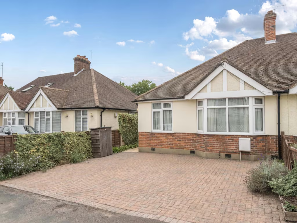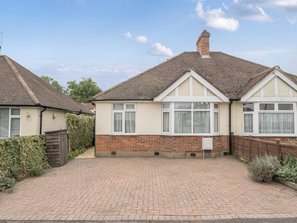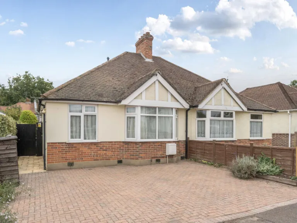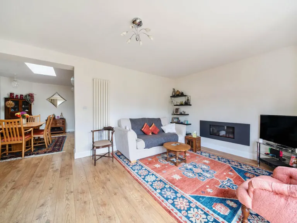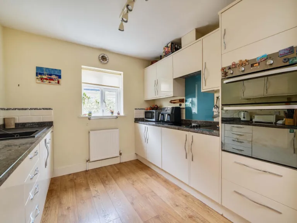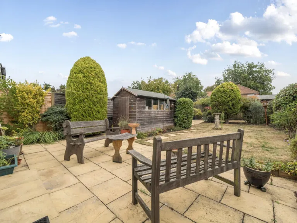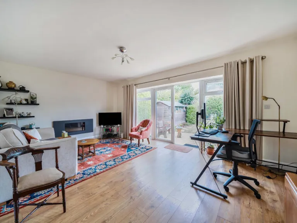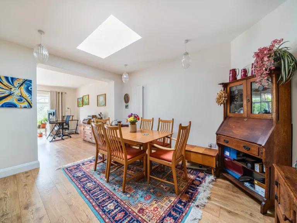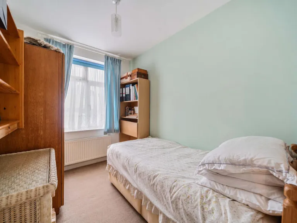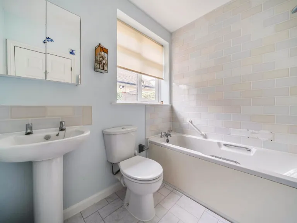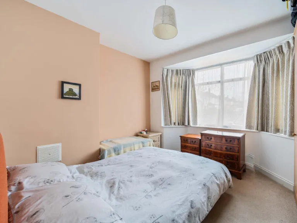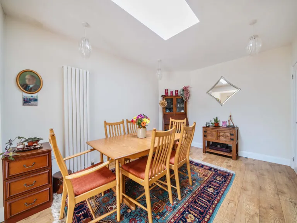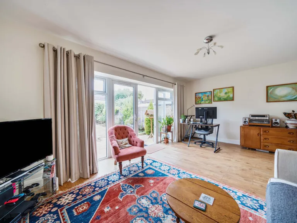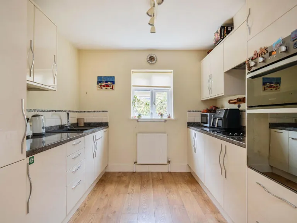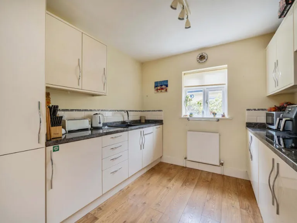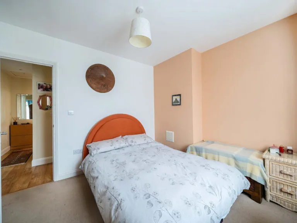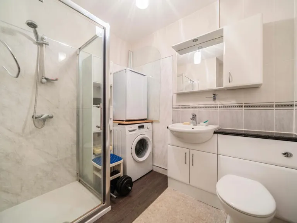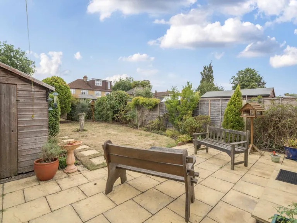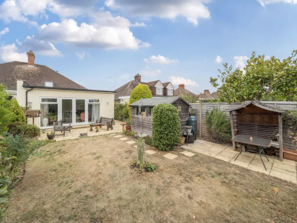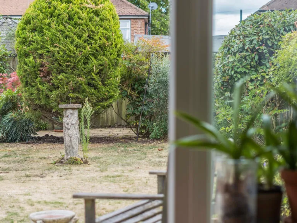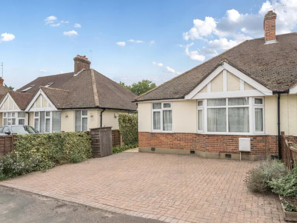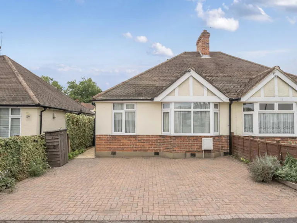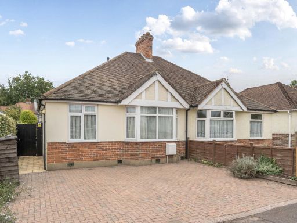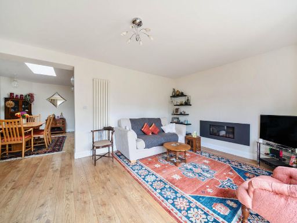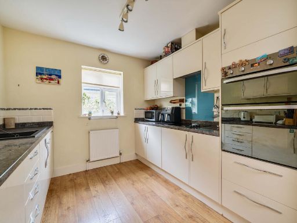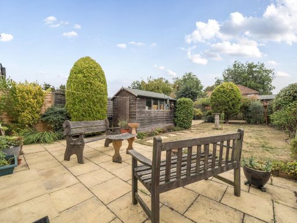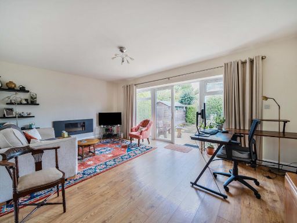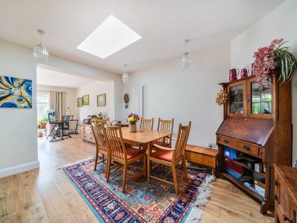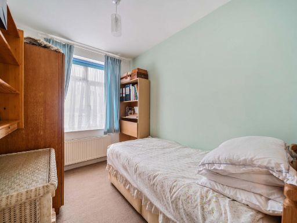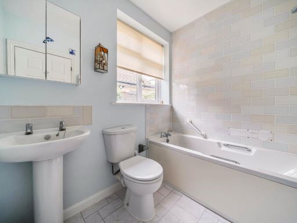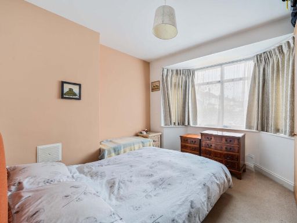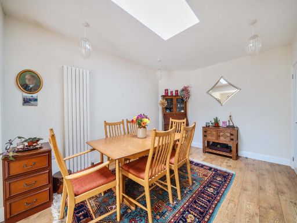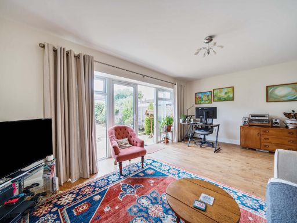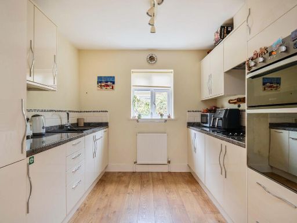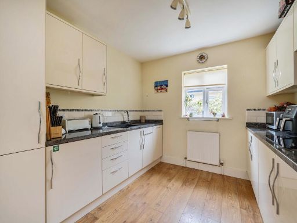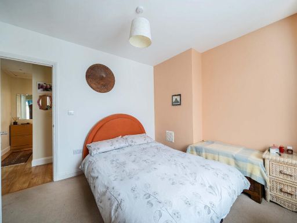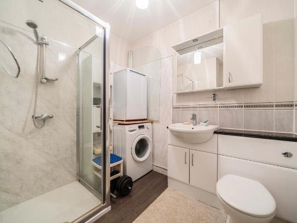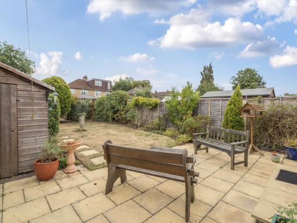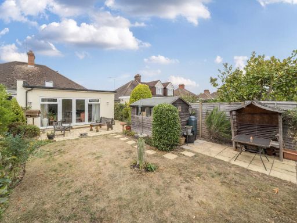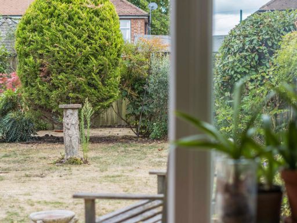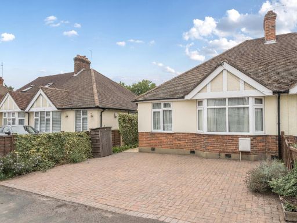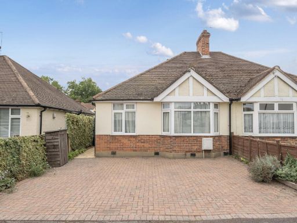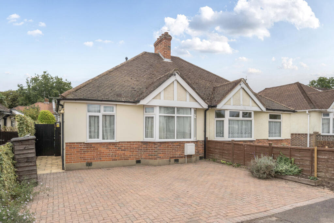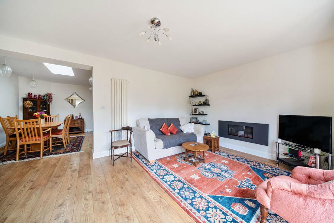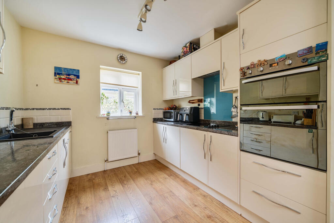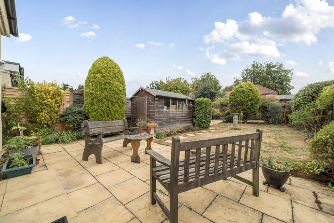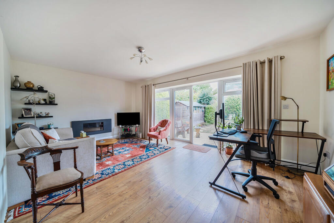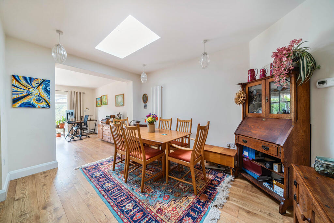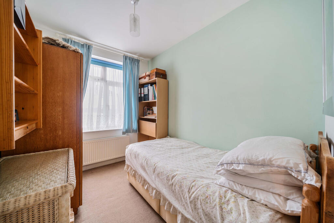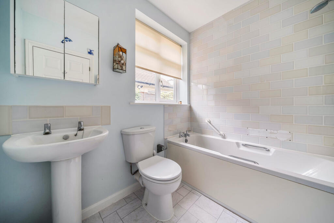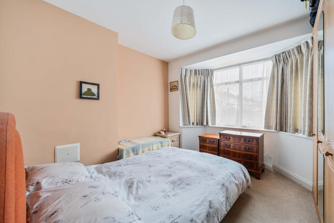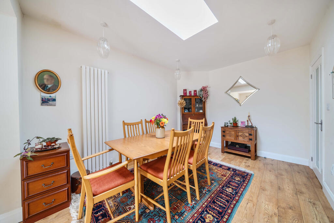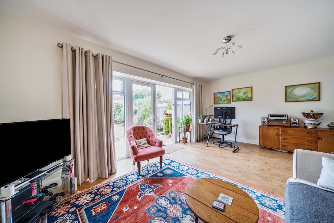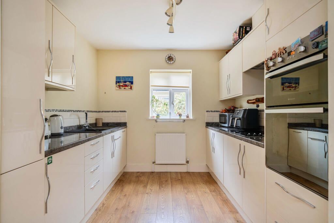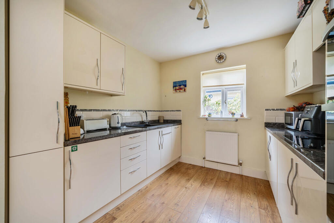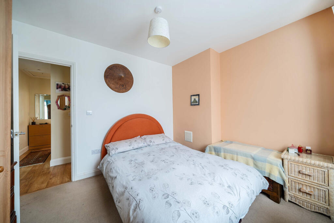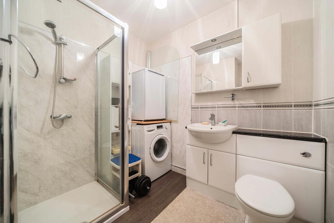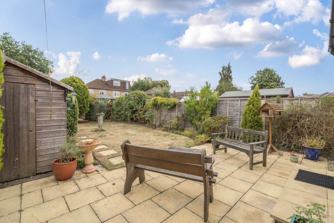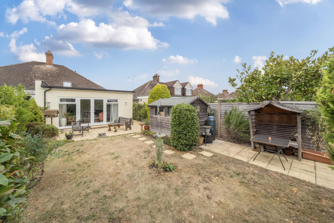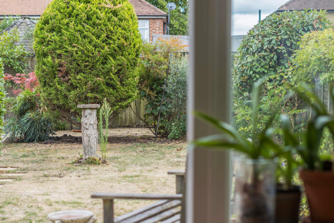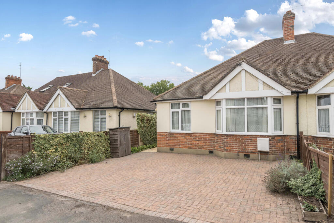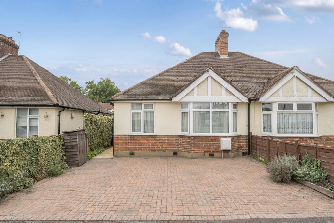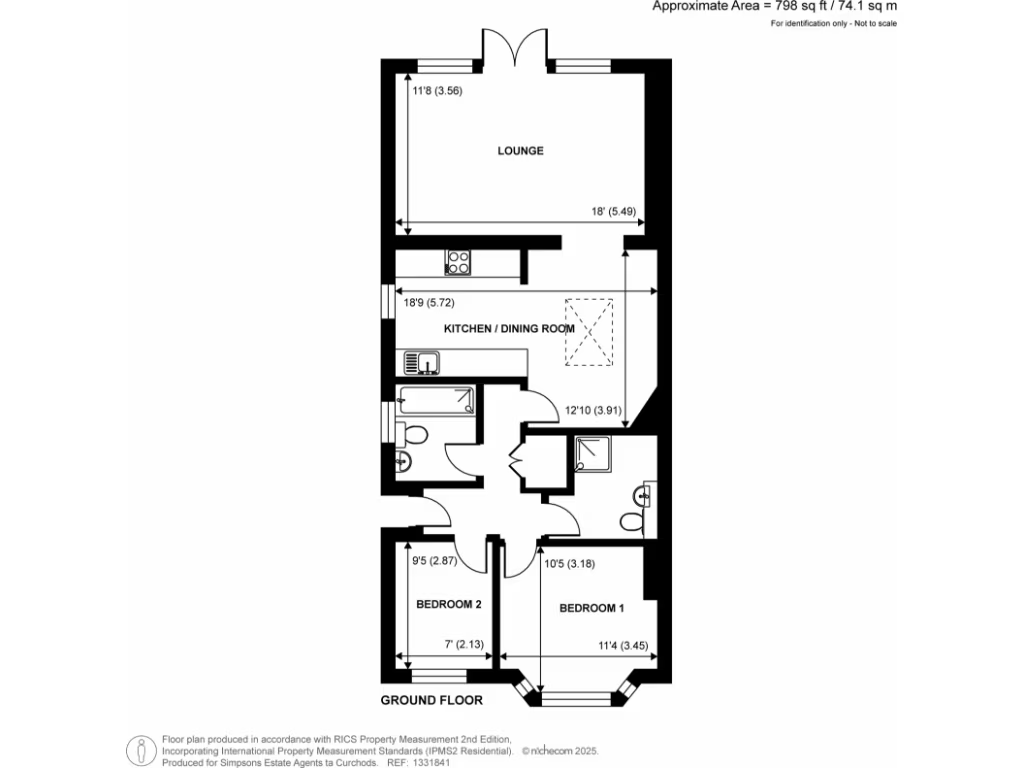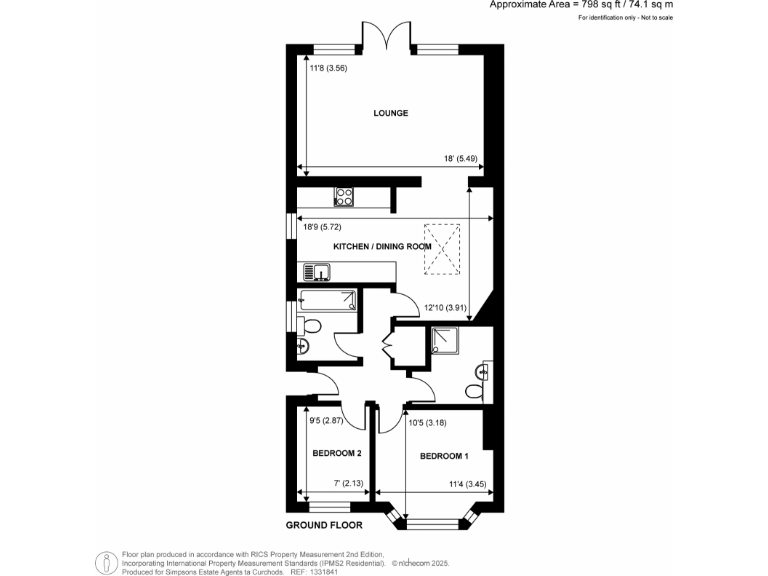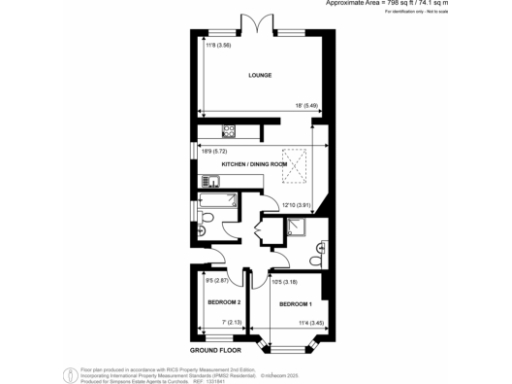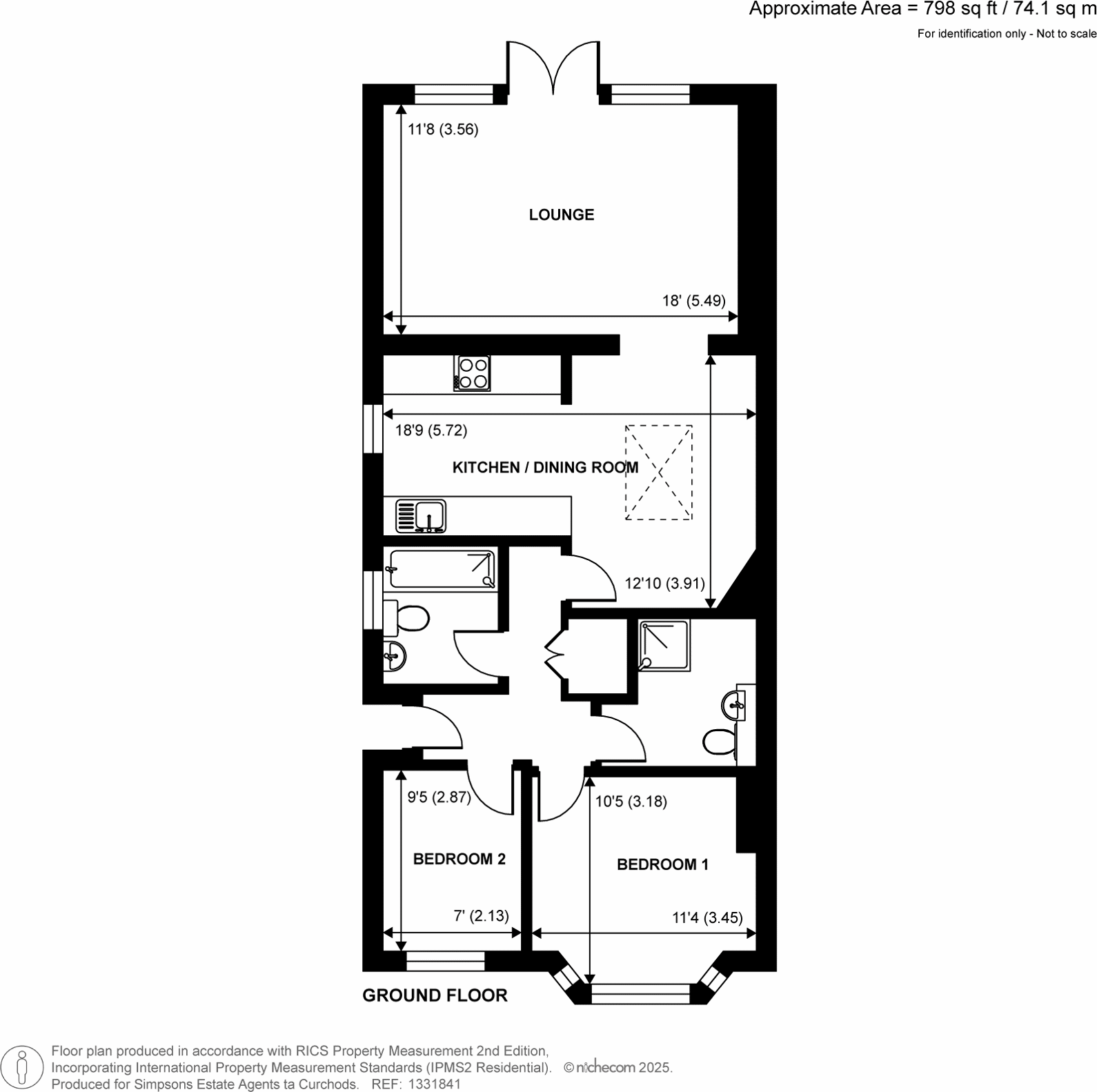Summary - 15 AMIS AVENUE NEW HAW ADDLESTONE KT15 3ET
2 bed 2 bath Bungalow
Single-level comfort with parking and a sunny rear garden.
No onward purchase and chain-free for quick completion
Extended semi-detached bungalow with single-storey living
Two bedrooms and two bathrooms, practical for downsizers
Open-plan kitchen-dining linking to bright lounge
Southerly-facing enclosed garden with lawn, patio, shed
Driveway parking with gated side access
Approx. 798 sq ft — average size for a two-bedroom home
No notable distant views; rooms moderately sized
Set on a quiet cul-de-sac in New Haw, this single-storey bungalow offers practical, low-maintenance living for buyers seeking comfort and convenience. The extended, semi-detached layout provides two bedrooms and two bathrooms, with an open-plan kitchen-dining area that flows into a bright lounge overlooking the southerly-facing garden. Driveway parking and gated side access add everyday ease.
Chain-free and offered with no onward purchase, the property is immediately available and well-suited to downsizers or couples who value single-level accommodation close to local amenities and strong transport links. Interiors are bright and well-proportioned for a two-bedroom bungalow, with a modern-feeling kitchen/dining space and a sizable reception room that benefits from natural light.
The plot is a practical size; an enclosed rear garden faces south and includes lawn, patio and a storage shed—good for relaxation or easy gardening. The home sits in an affluent, low-crime area with fast broadband and excellent mobile signal, making it suitable for part-time home working or staying connected.
Buyers should note the property’s overall internal area is about 798 sq ft, typical for two-bedroom bungalows, and rooms are moderately sized rather than generous. There are no notable distant views. Council tax is moderate. Those seeking larger accommodation or significant external vistas should consider this when viewing.
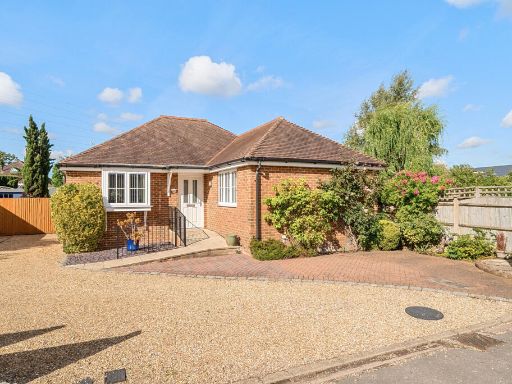 2 bedroom bungalow for sale in Elm Tree Close, Byfleet, KT14 — £650,000 • 2 bed • 2 bath • 1028 ft²
2 bedroom bungalow for sale in Elm Tree Close, Byfleet, KT14 — £650,000 • 2 bed • 2 bath • 1028 ft²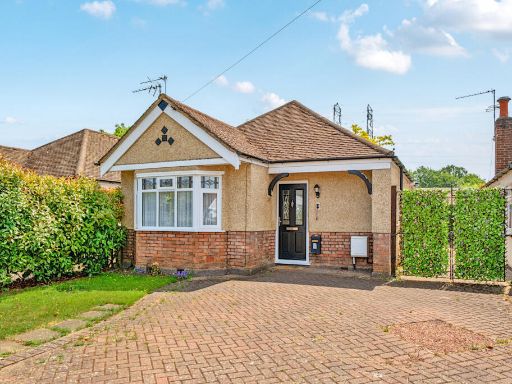 3 bedroom bungalow for sale in Selsdon Road, New Haw, KT15 — £520,000 • 3 bed • 1 bath • 848 ft²
3 bedroom bungalow for sale in Selsdon Road, New Haw, KT15 — £520,000 • 3 bed • 1 bath • 848 ft²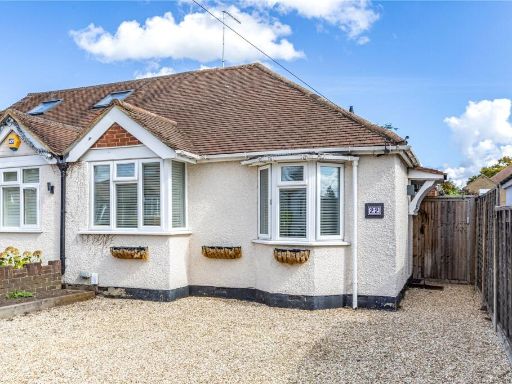 3 bedroom bungalow for sale in Linden Close, New Haw, Addlestone, Surrey, KT15 — £500,000 • 3 bed • 1 bath • 675 ft²
3 bedroom bungalow for sale in Linden Close, New Haw, Addlestone, Surrey, KT15 — £500,000 • 3 bed • 1 bath • 675 ft²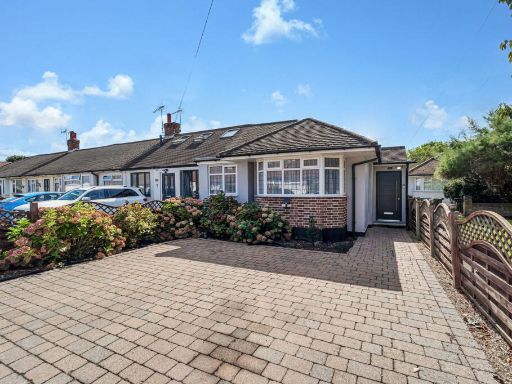 2 bedroom semi-detached bungalow for sale in Bramley Close, Chertsey, KT16 — £425,000 • 2 bed • 1 bath • 894 ft²
2 bedroom semi-detached bungalow for sale in Bramley Close, Chertsey, KT16 — £425,000 • 2 bed • 1 bath • 894 ft²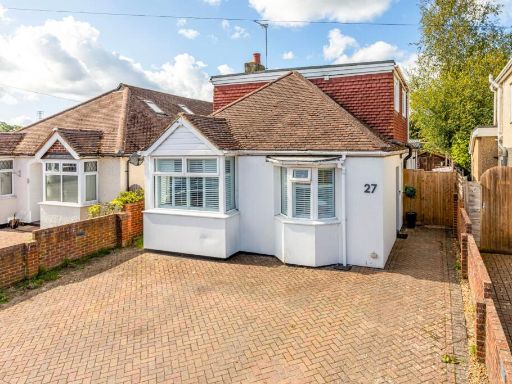 4 bedroom bungalow for sale in Linden Close, New Haw, Surrey, KT15 — £625,000 • 4 bed • 2 bath • 1200 ft²
4 bedroom bungalow for sale in Linden Close, New Haw, Surrey, KT15 — £625,000 • 4 bed • 2 bath • 1200 ft²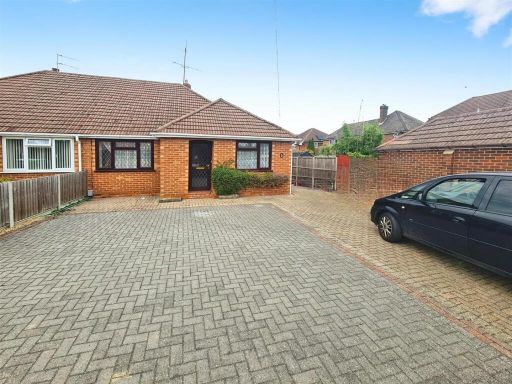 2 bedroom semi-detached bungalow for sale in Northfield Close, Aldershot, GU12 — £425,000 • 2 bed • 1 bath • 913 ft²
2 bedroom semi-detached bungalow for sale in Northfield Close, Aldershot, GU12 — £425,000 • 2 bed • 1 bath • 913 ft²