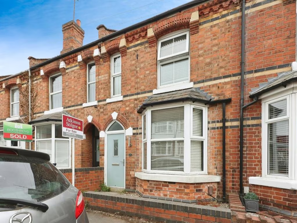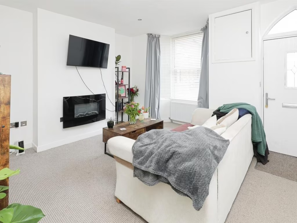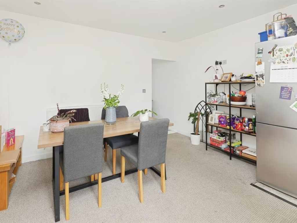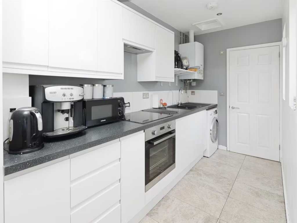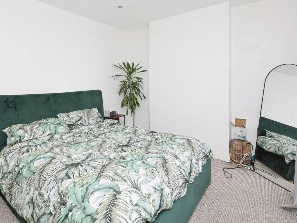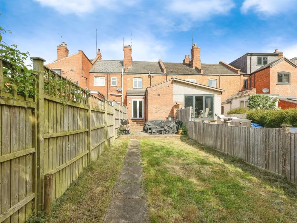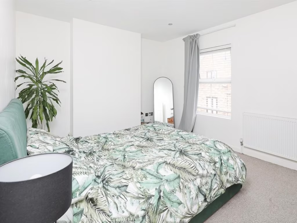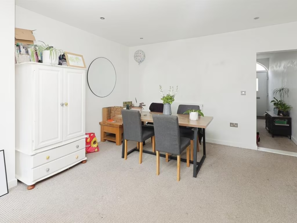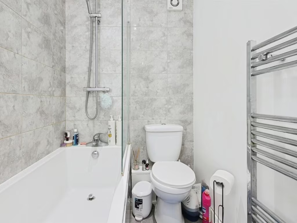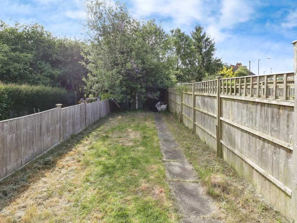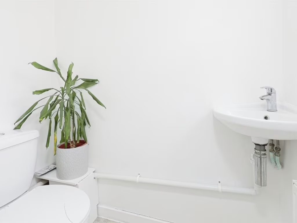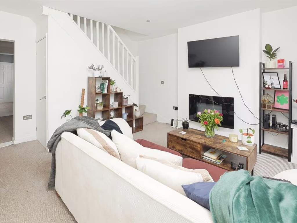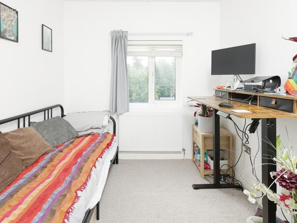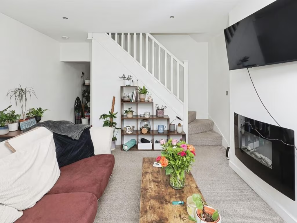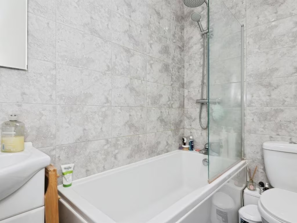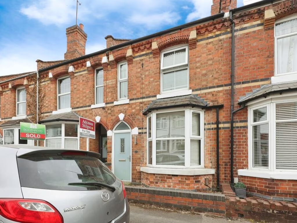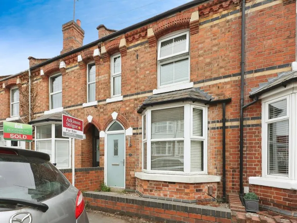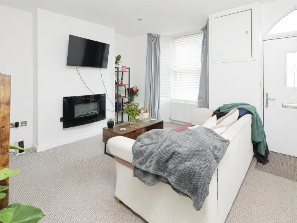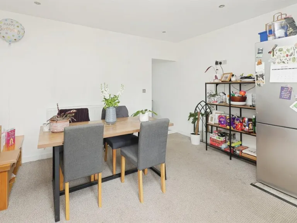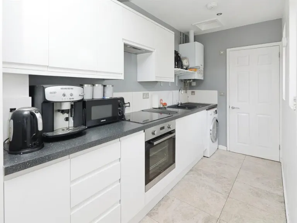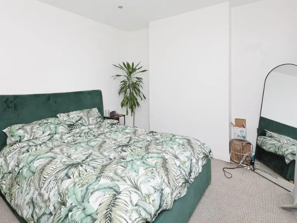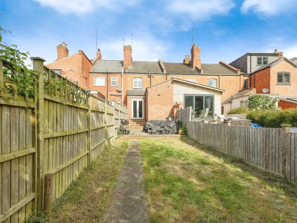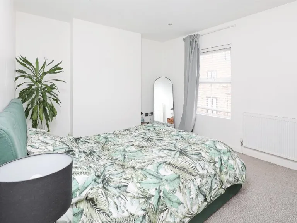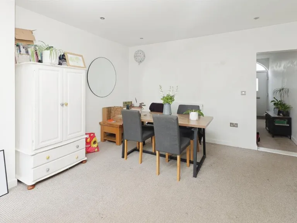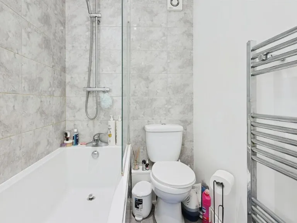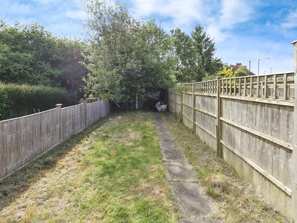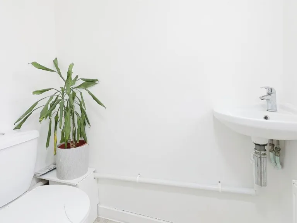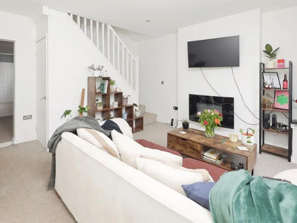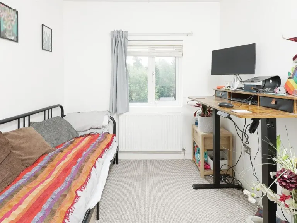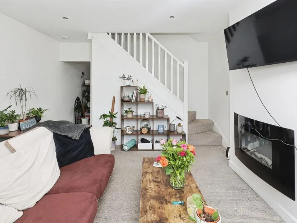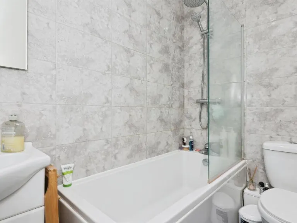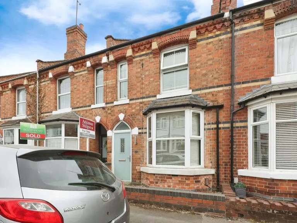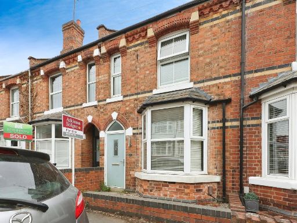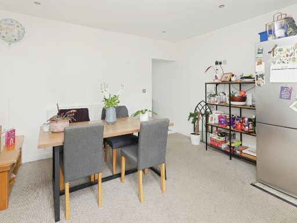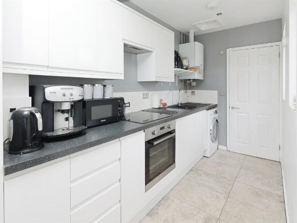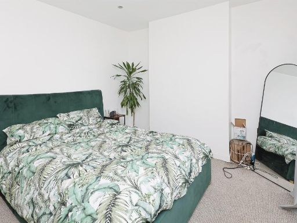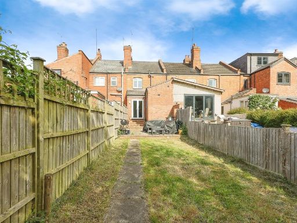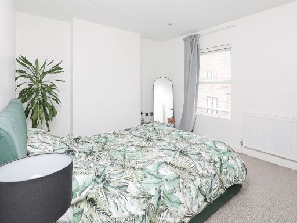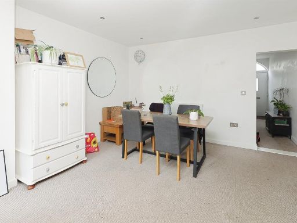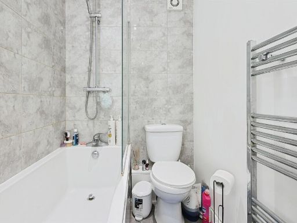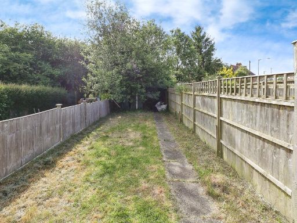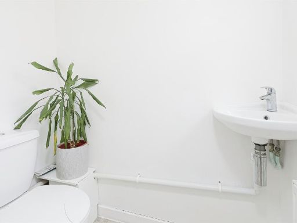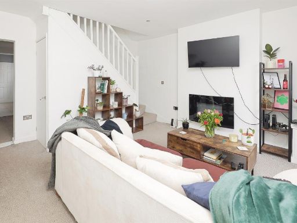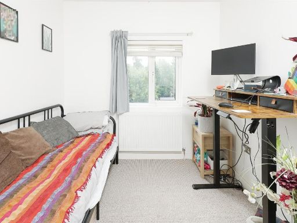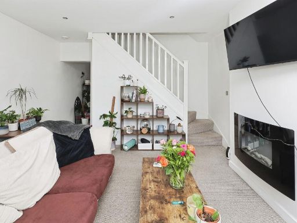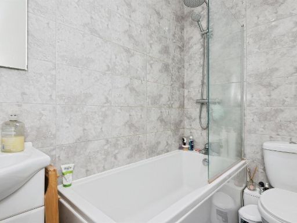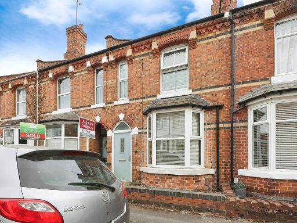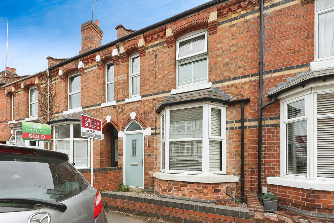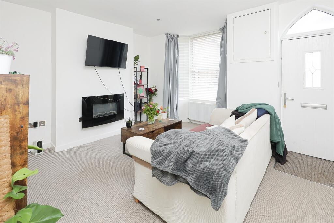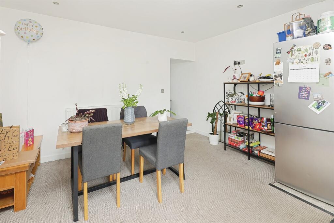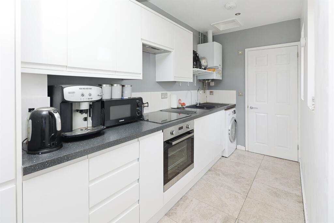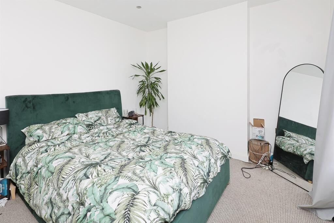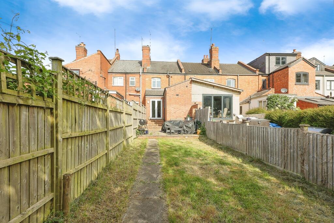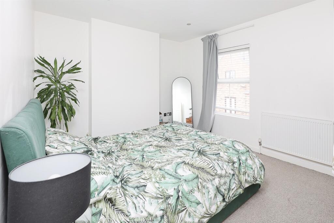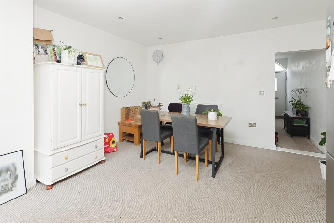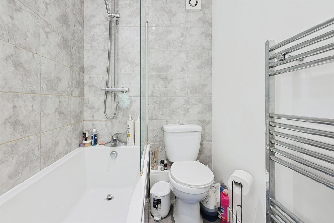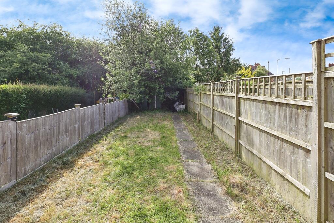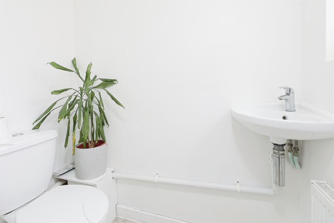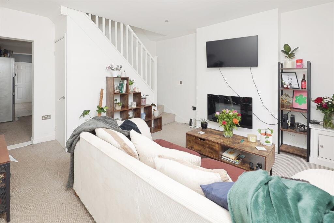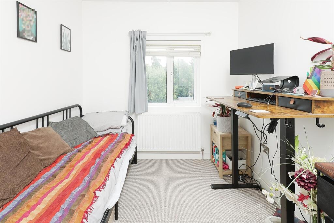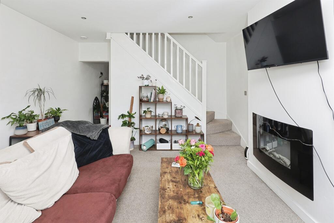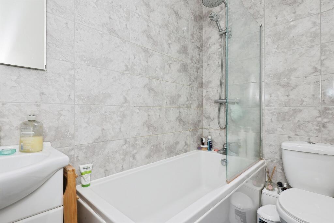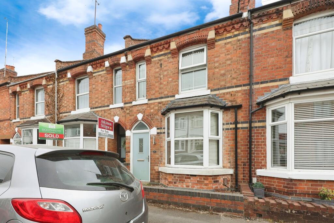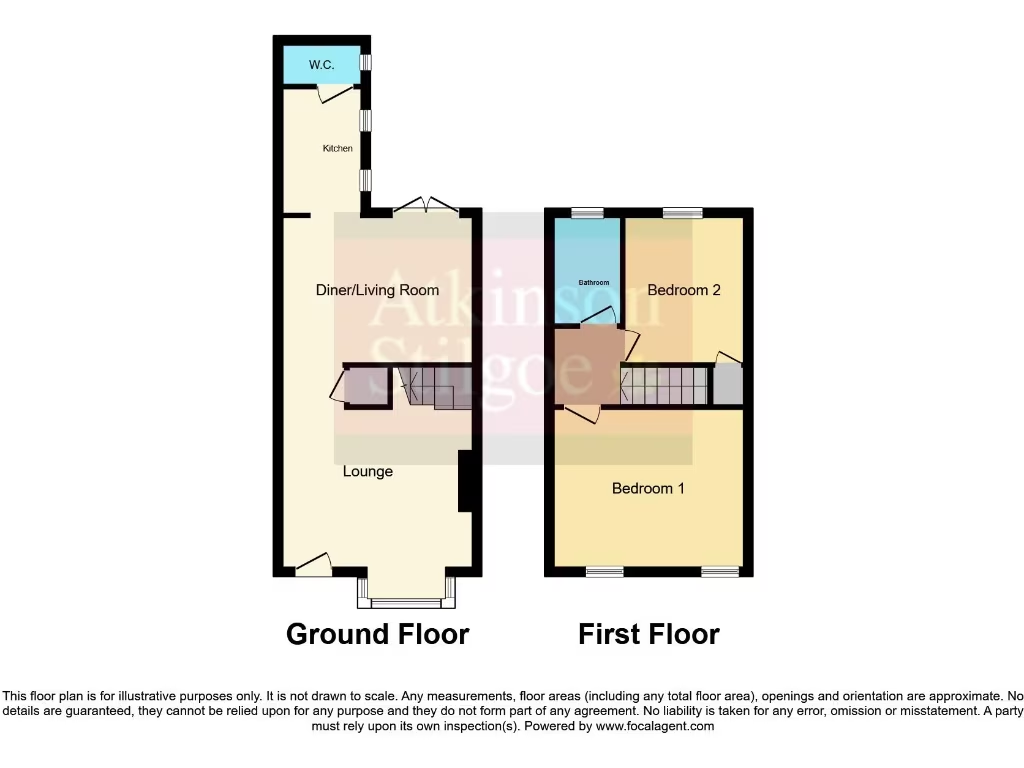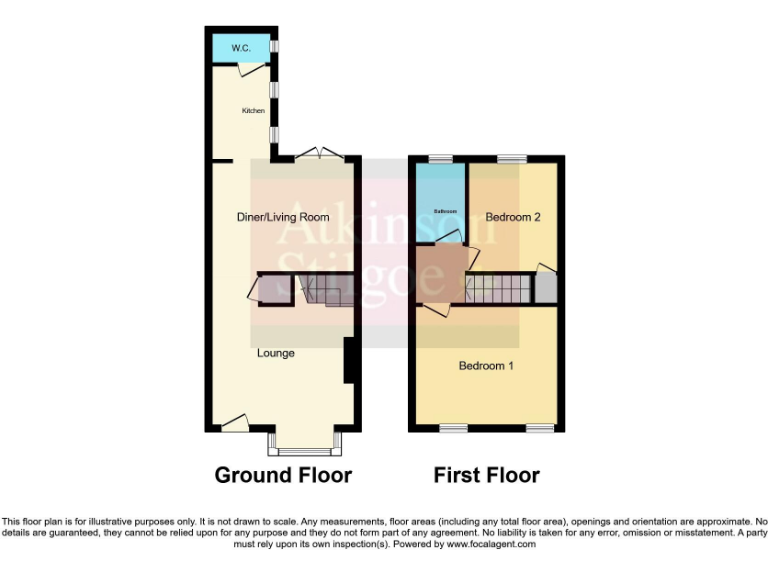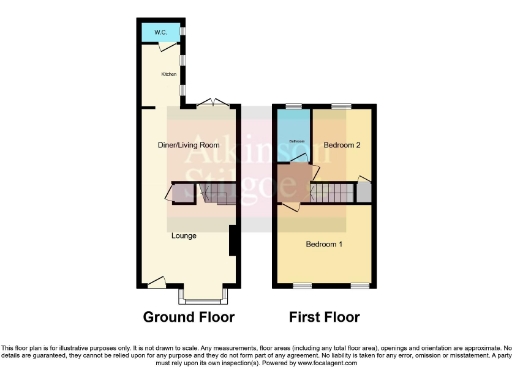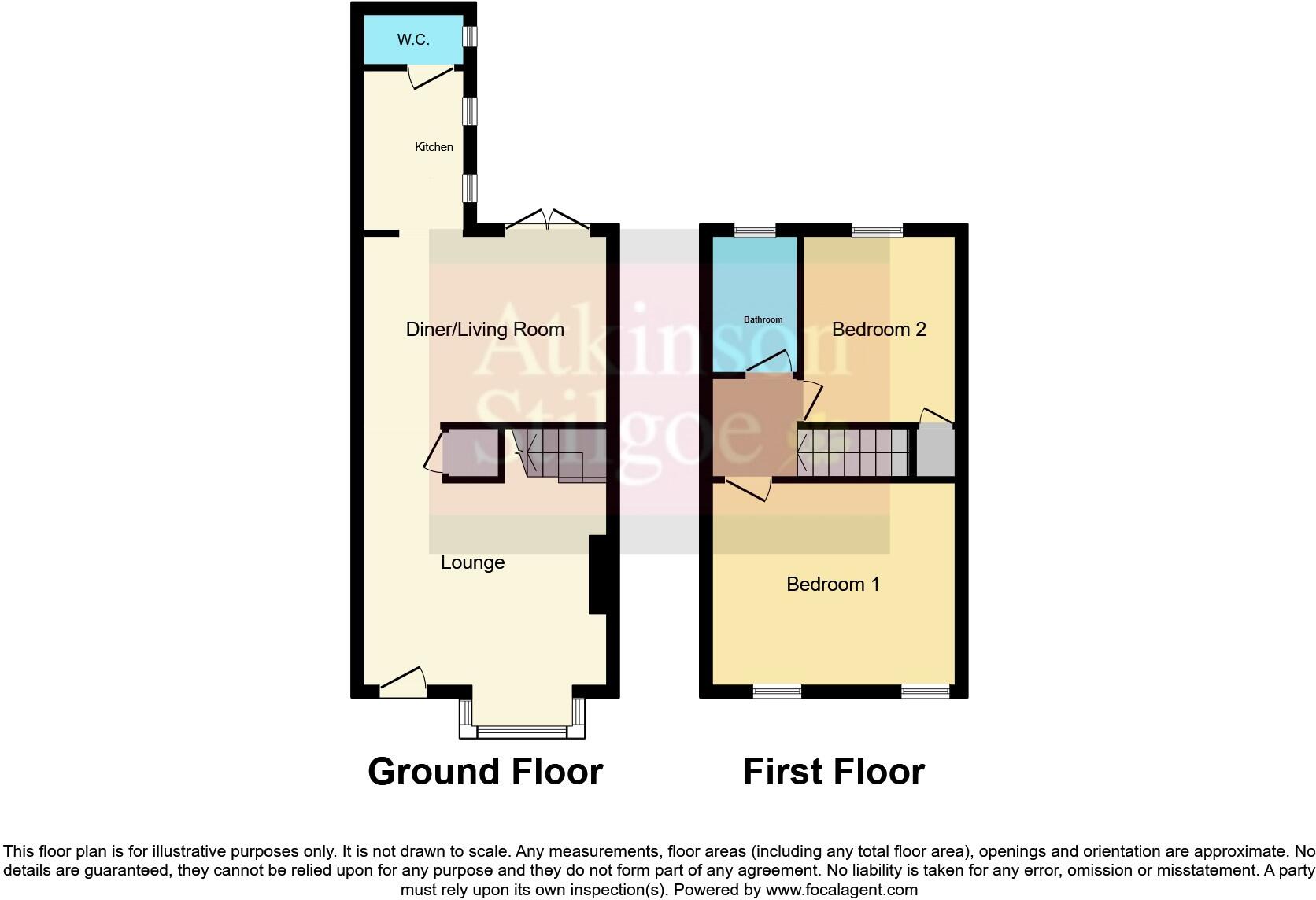Summary - 5, Henry Street CV8 2HL
2 bed 1 bath Terraced
Extended kitchen-diner, private garden and scope to improve — ideal for first-time buyers..
Freehold two-bedroom Victorian mid-terrace
Extended kitchen-dining with French doors to private garden
Two double bedrooms; comfortable room proportions
Double glazing and gas central heating installed
Medium local flood risk — recommend flood checks
Possible damp and solid-wall construction (no insulation)
On-street parking only; small rear plot size
Chain-free sale for quicker completion
A two-bedroom Victorian mid-terrace on Henry Street offering generous living space, an extended kitchen-diner and a private rear garden. The layout suits first-time buyers or small families seeking a period property with practical modern upgrades such as gas central heating and double glazing.
The ground floor provides a bright living room leading through to the extended dining area and fitted kitchen with direct garden access via French doors — a useful flow for entertaining and family life. Upstairs are two double bedrooms and a three-piece bathroom; room sizes are comfortable for everyday living.
Material considerations are clear: the house is built with solid brick and likely lacks wall insulation, and there are notes of traditional-period features that may require maintenance. There is a medium flooding risk in the area and possible damp is mentioned in descriptions, so buyers should commission a survey and drainage/flood checks.
Off-street parking is not available (on-street only) but the location is convenient for Kenilworth town centre, Abbey Fields and well-regarded local schools. Offered chain-free with freehold tenure, the property presents immediate occupancy potential and scope to add value through targeted refurbishment and insulation improvements.
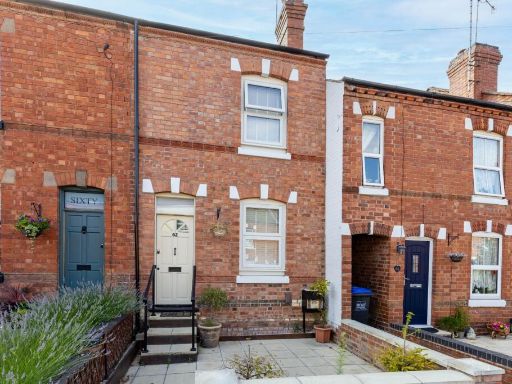 2 bedroom terraced house for sale in Henry Street, Kenilworth, Warwickshire, CV8 — £310,000 • 2 bed • 2 bath • 671 ft²
2 bedroom terraced house for sale in Henry Street, Kenilworth, Warwickshire, CV8 — £310,000 • 2 bed • 2 bath • 671 ft²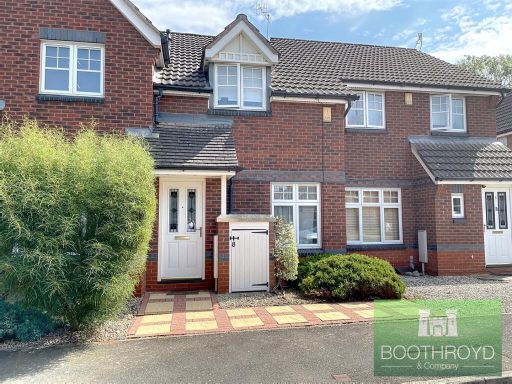 2 bedroom terraced house for sale in Woodmill Meadow, Kenilworth, CV8 — £279,950 • 2 bed • 1 bath • 591 ft²
2 bedroom terraced house for sale in Woodmill Meadow, Kenilworth, CV8 — £279,950 • 2 bed • 1 bath • 591 ft²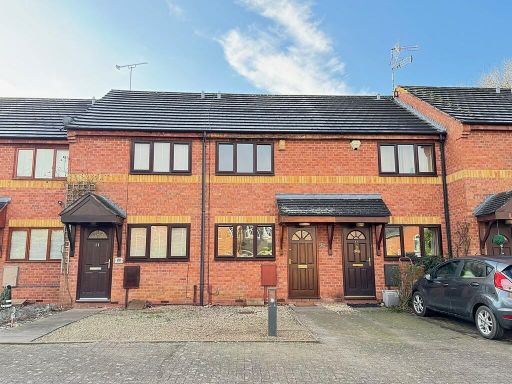 2 bedroom terraced house for sale in Castle Court, Kenilworth, CV8 — £247,500 • 2 bed • 1 bath • 482 ft²
2 bedroom terraced house for sale in Castle Court, Kenilworth, CV8 — £247,500 • 2 bed • 1 bath • 482 ft²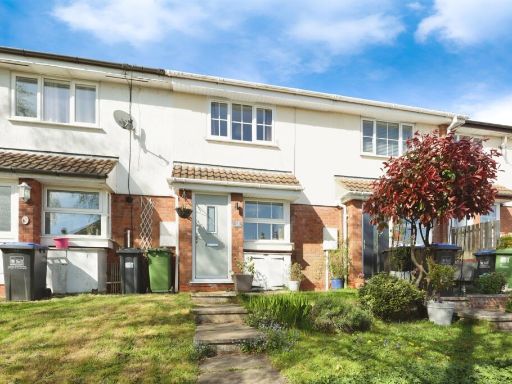 2 bedroom terraced house for sale in Sturley Close, Kenilworth, CV8 — £280,000 • 2 bed • 1 bath • 571 ft²
2 bedroom terraced house for sale in Sturley Close, Kenilworth, CV8 — £280,000 • 2 bed • 1 bath • 571 ft²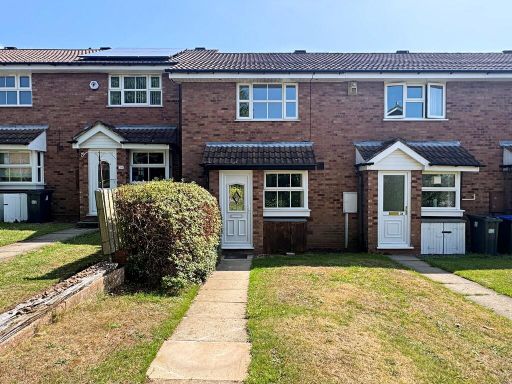 2 bedroom terraced house for sale in Sturley Close, Kenilworth, CV8 — £275,000 • 2 bed • 1 bath • 381 ft²
2 bedroom terraced house for sale in Sturley Close, Kenilworth, CV8 — £275,000 • 2 bed • 1 bath • 381 ft²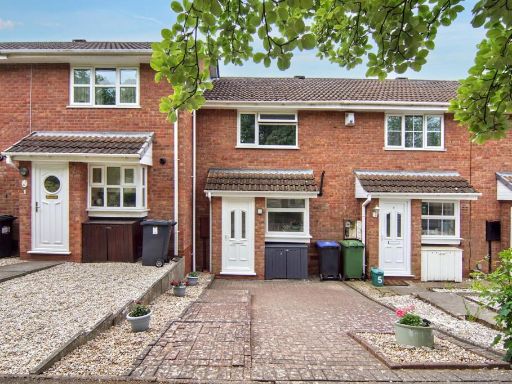 2 bedroom terraced house for sale in Sturley Close, Kenilworth, CV8 — £260,000 • 2 bed • 1 bath • 587 ft²
2 bedroom terraced house for sale in Sturley Close, Kenilworth, CV8 — £260,000 • 2 bed • 1 bath • 587 ft²