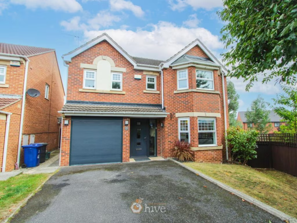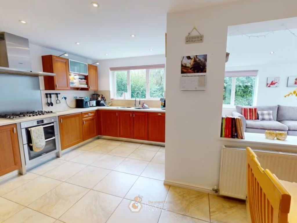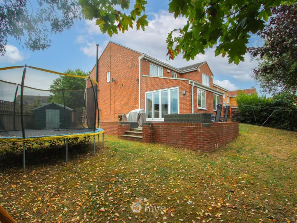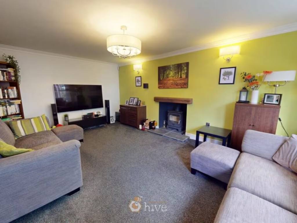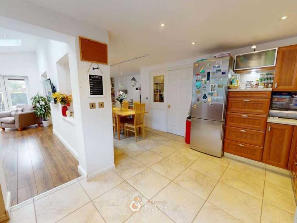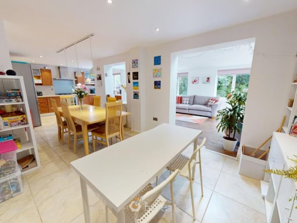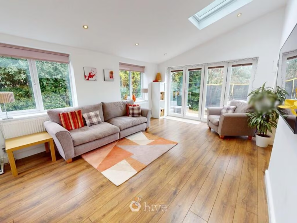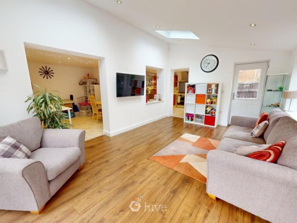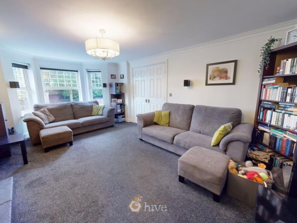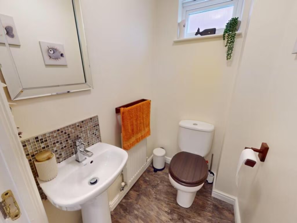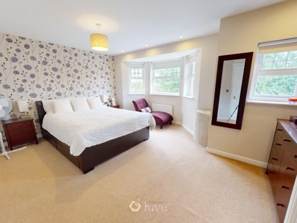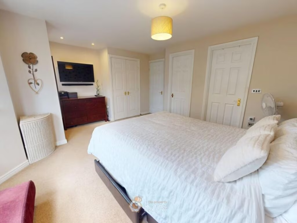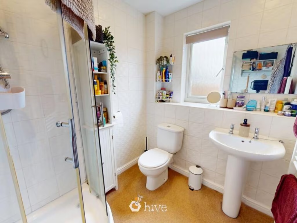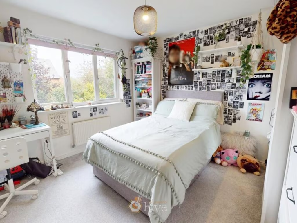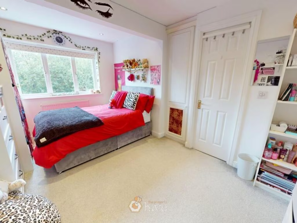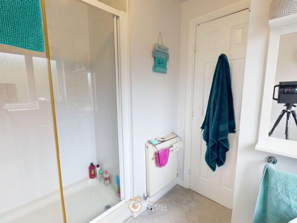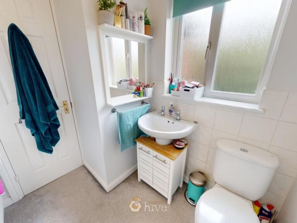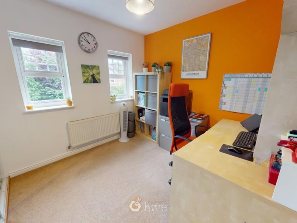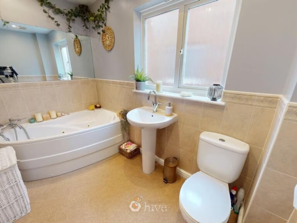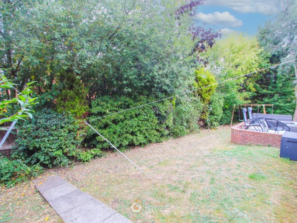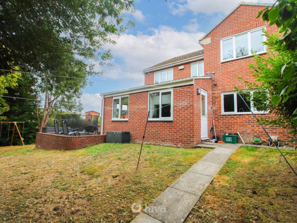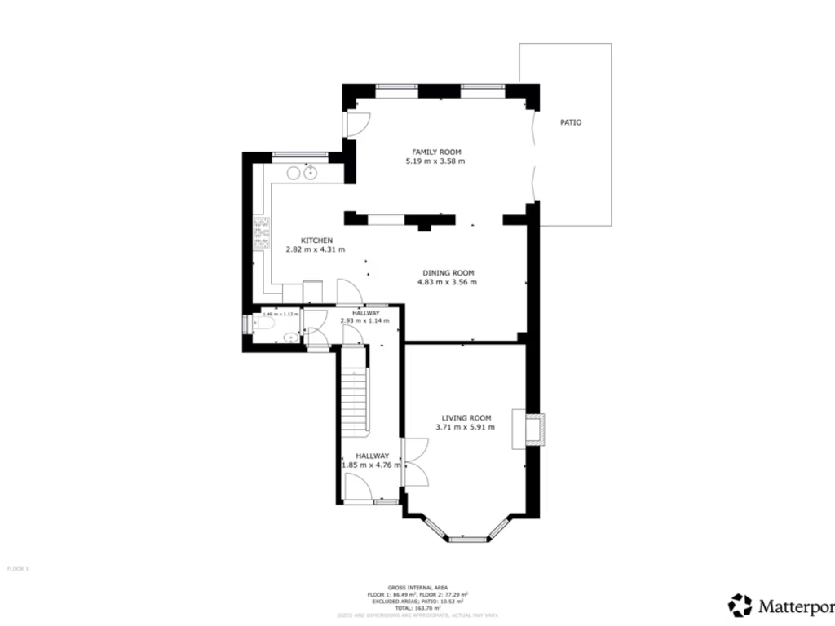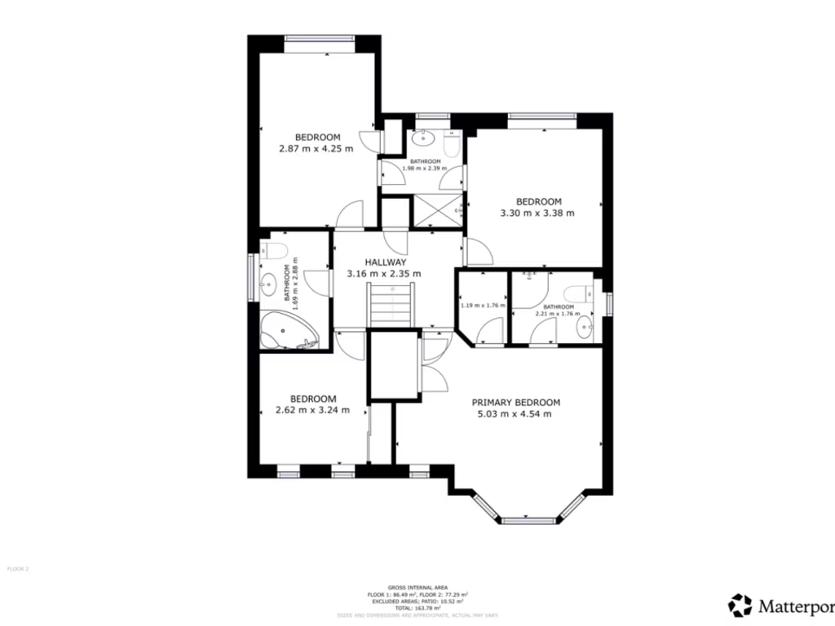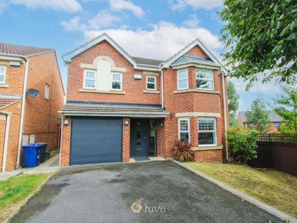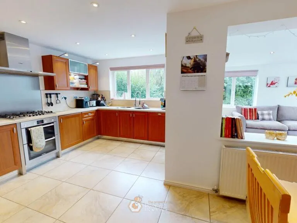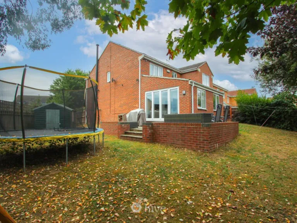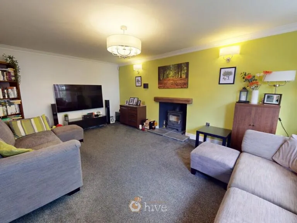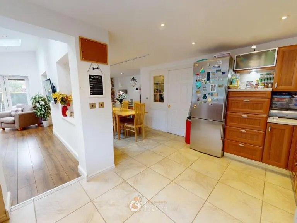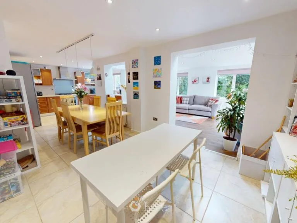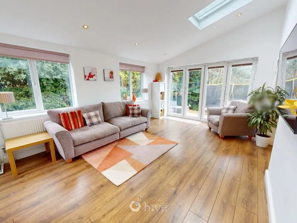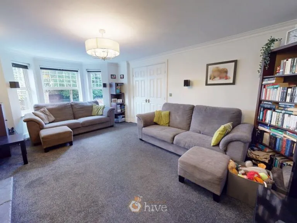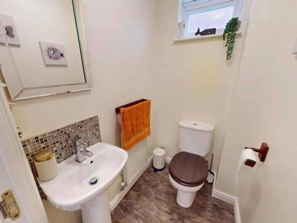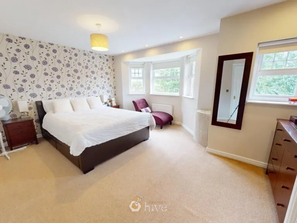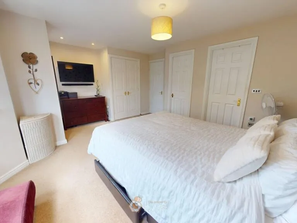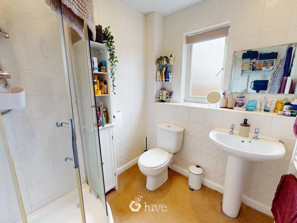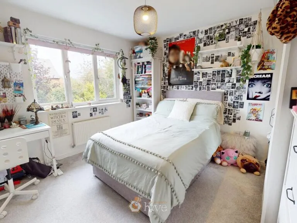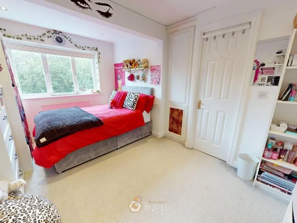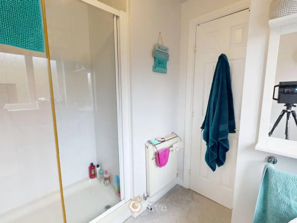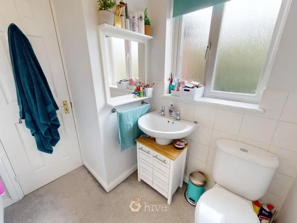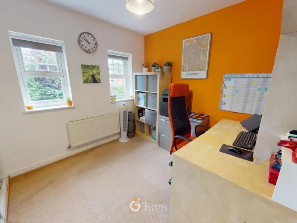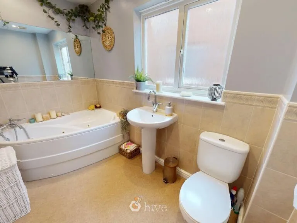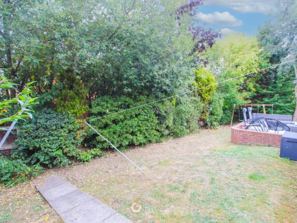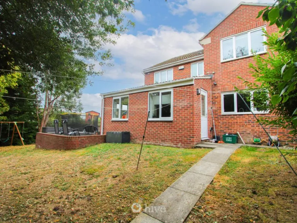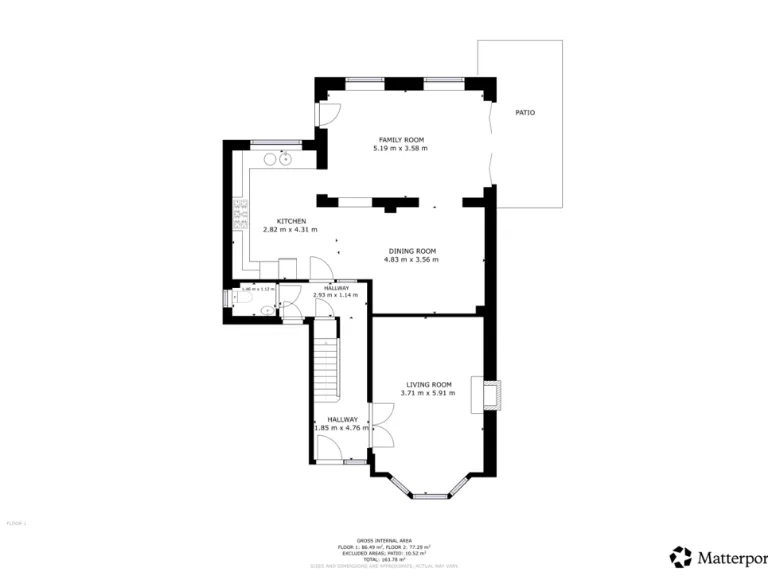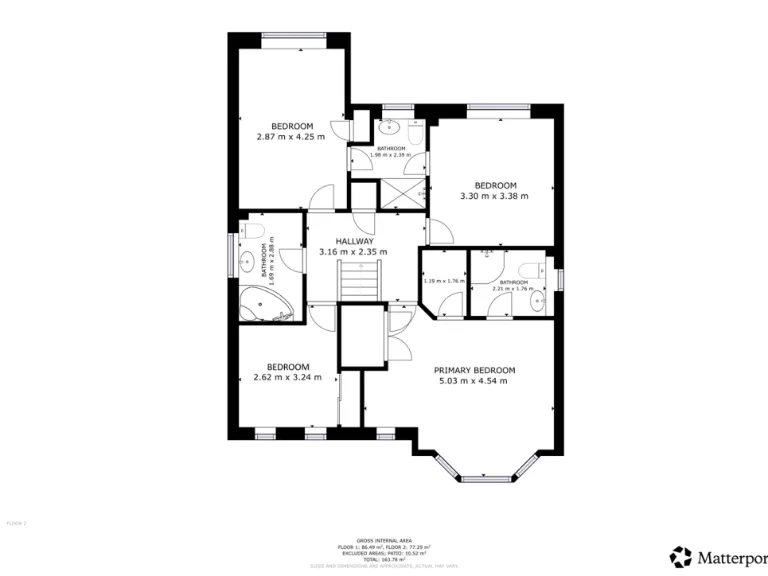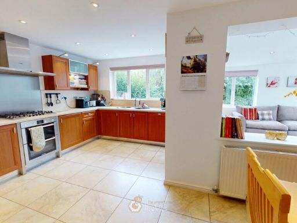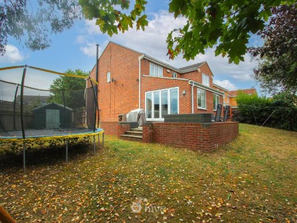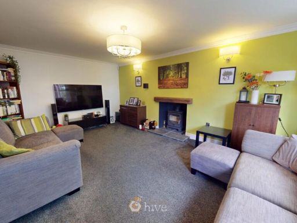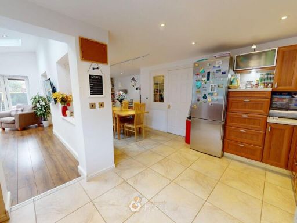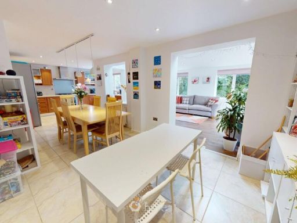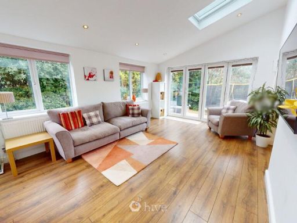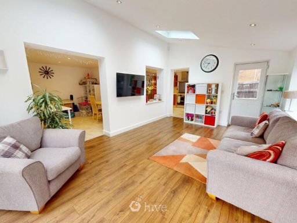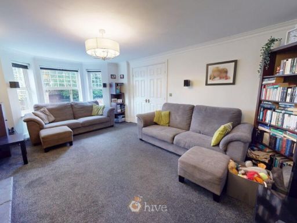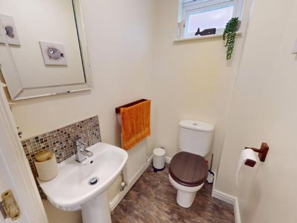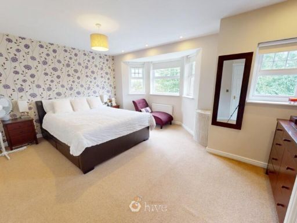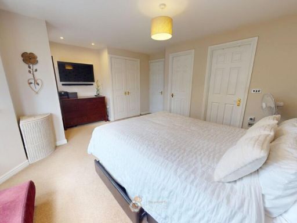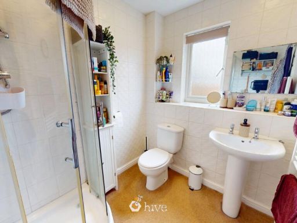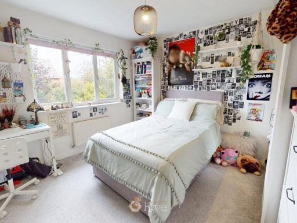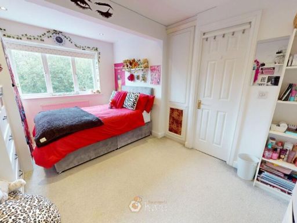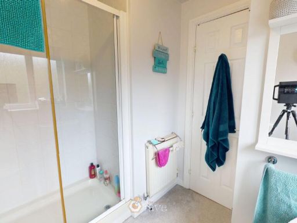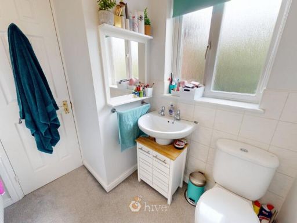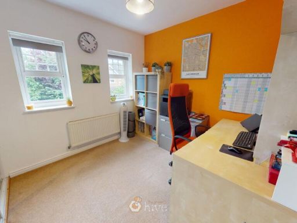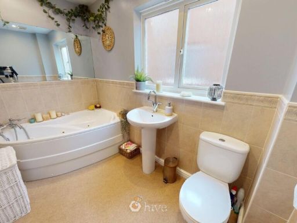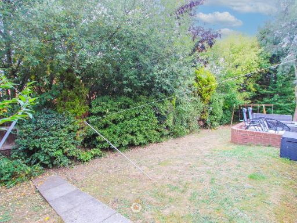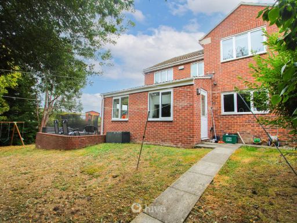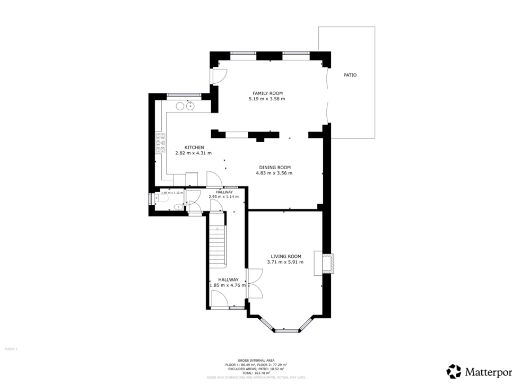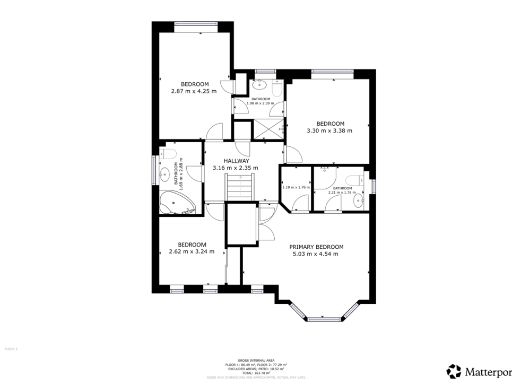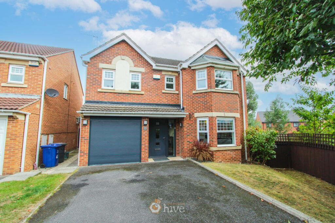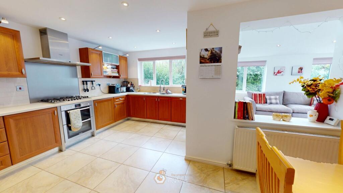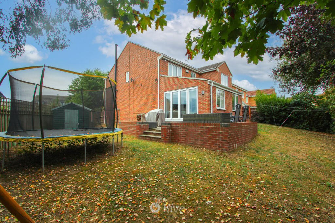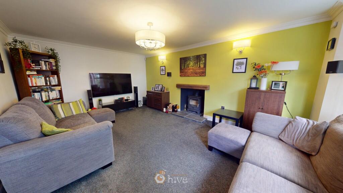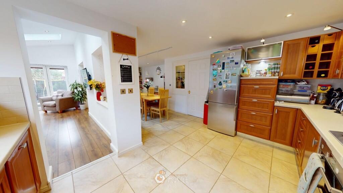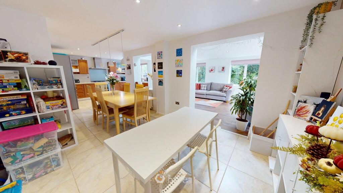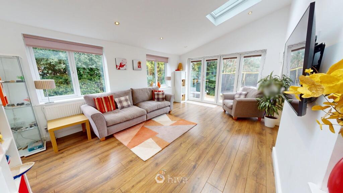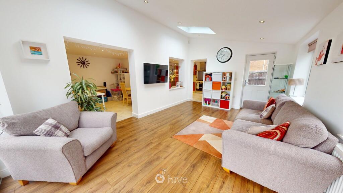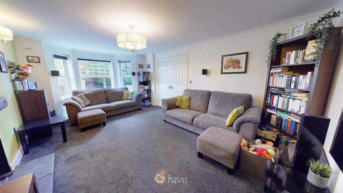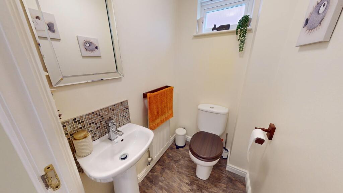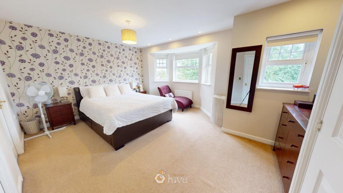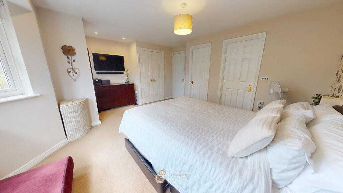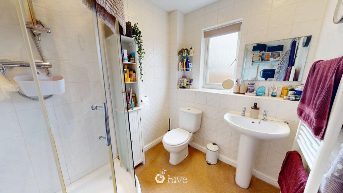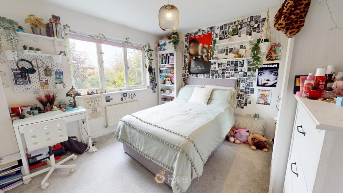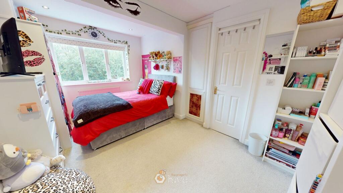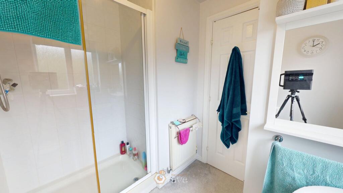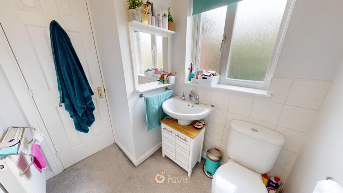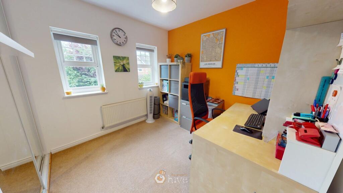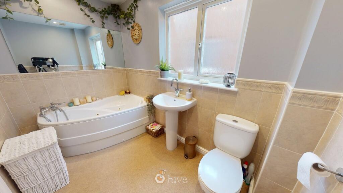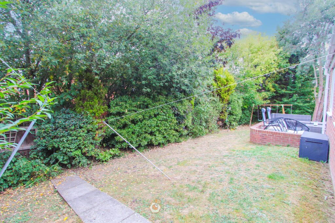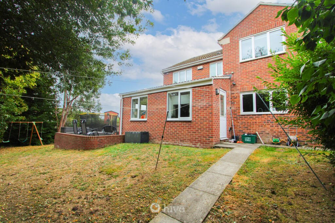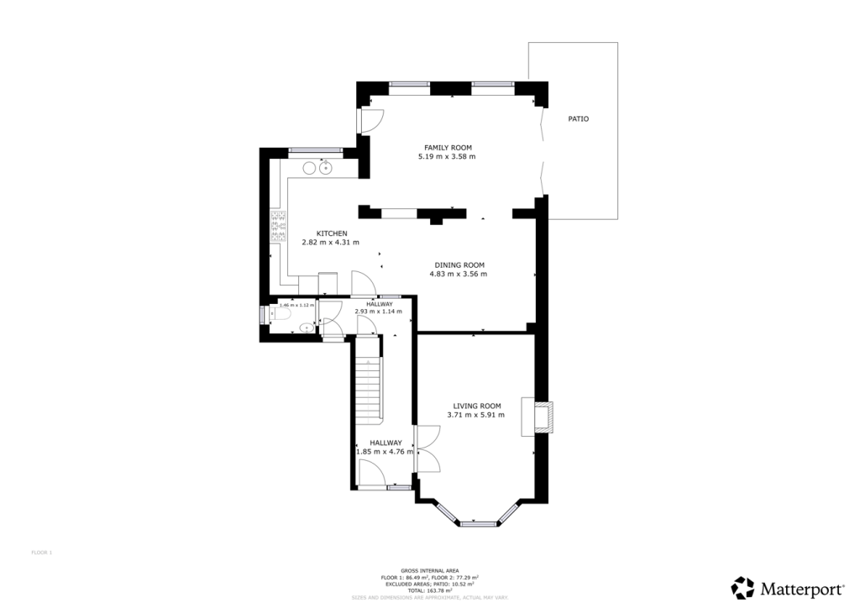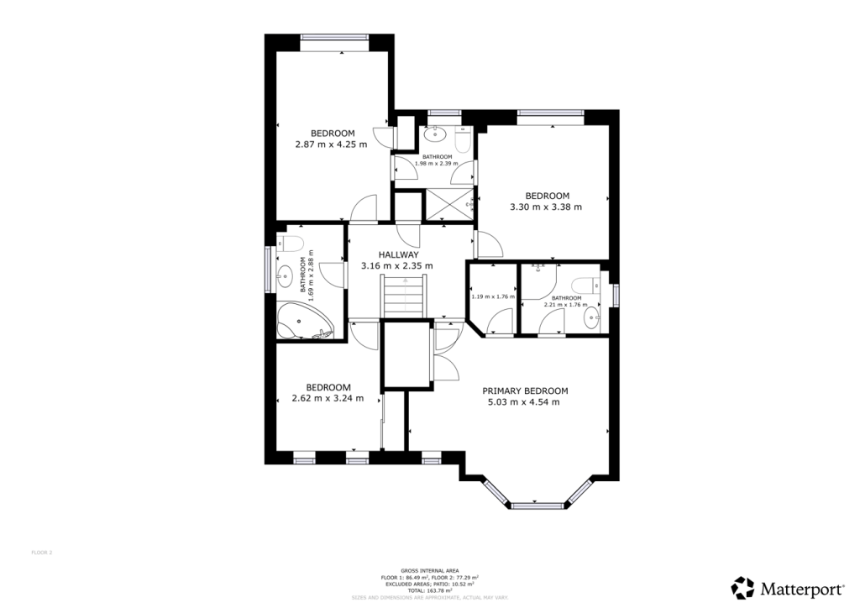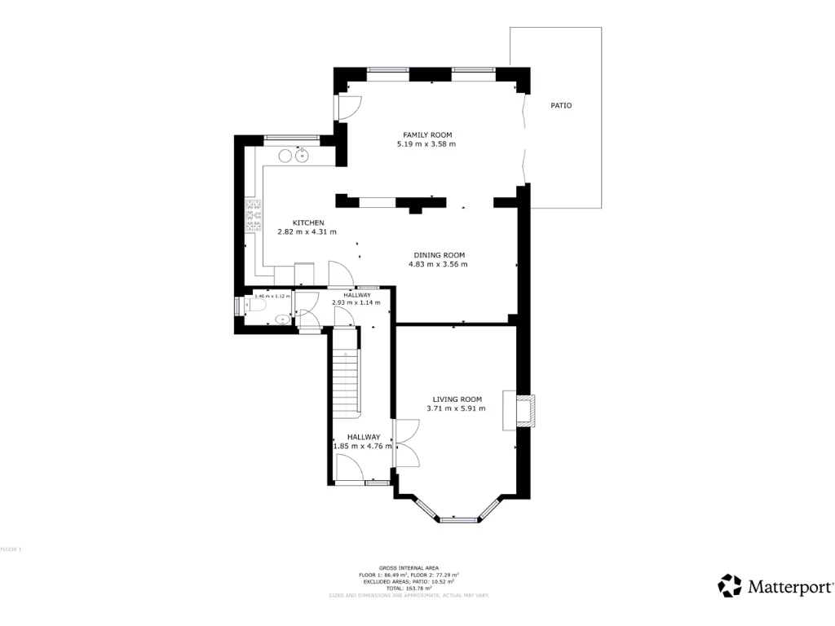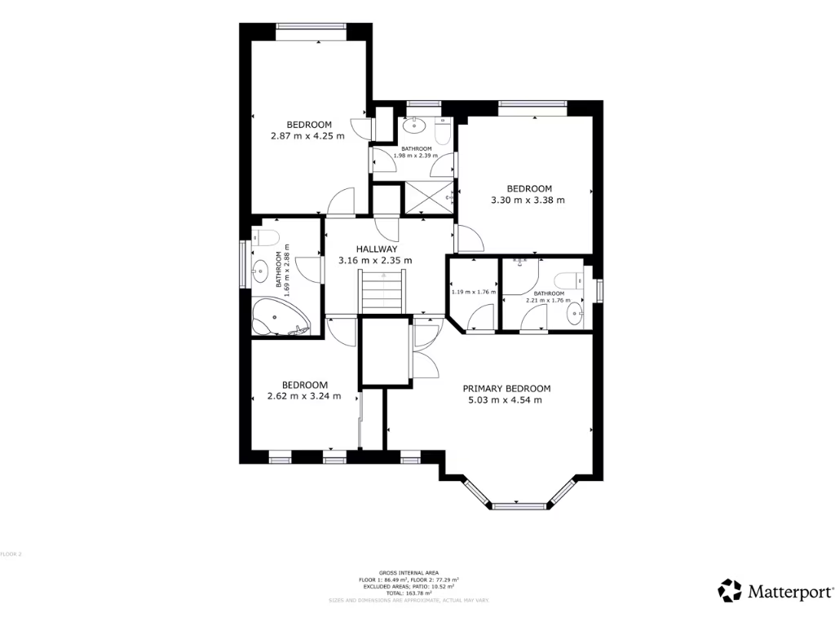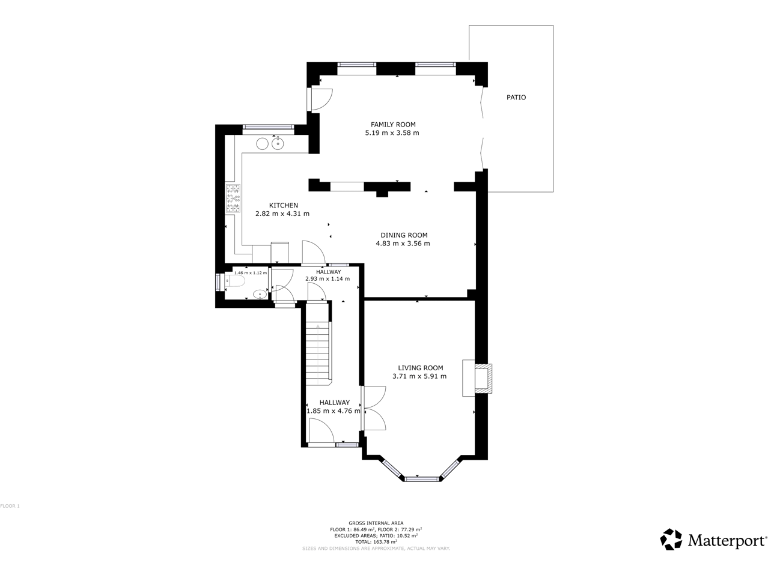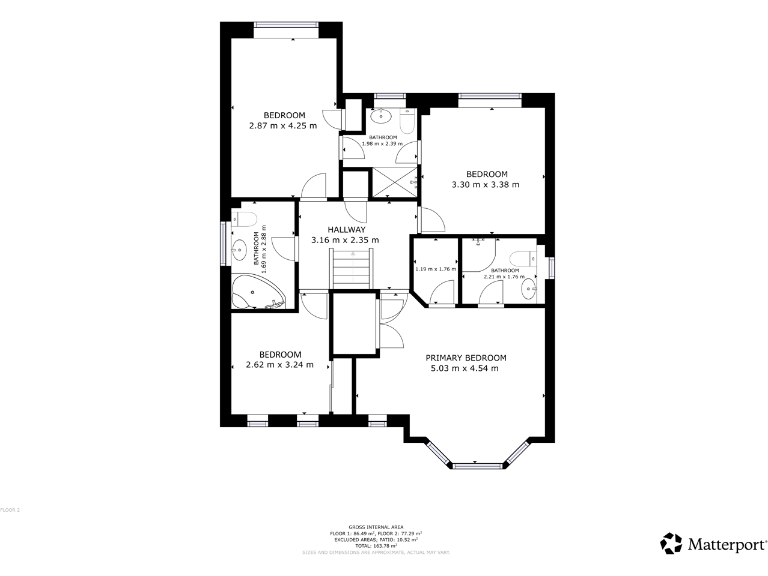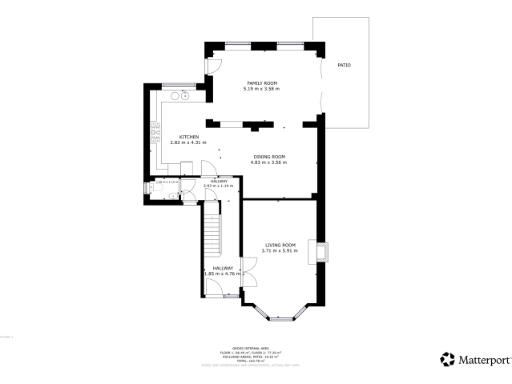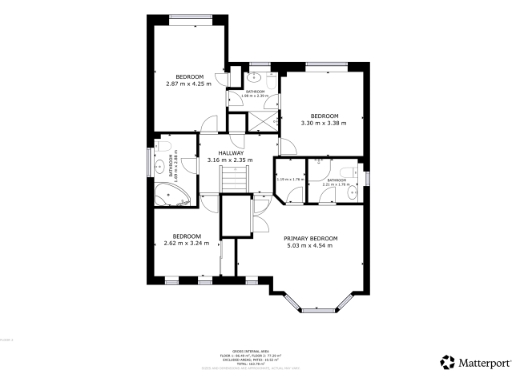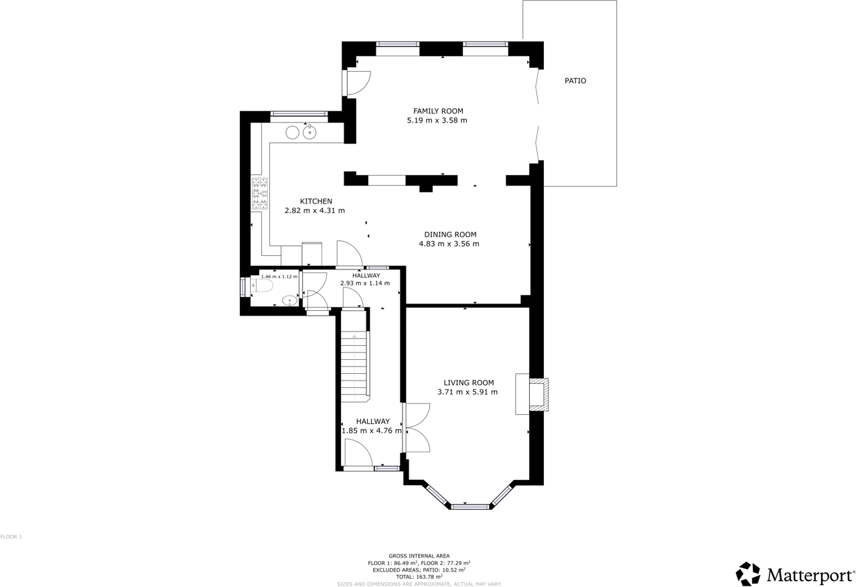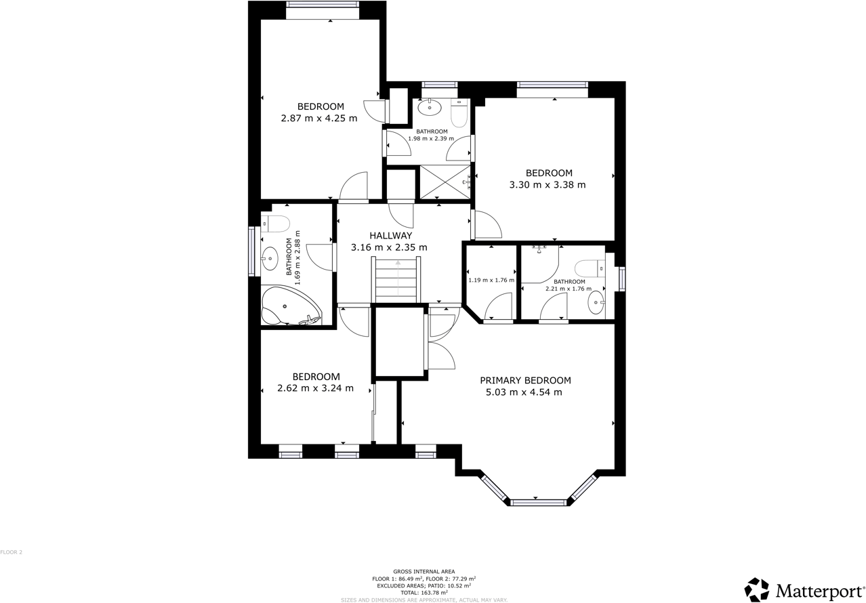Summary - 45 AINTREE DRIVE BALBY DONCASTER DN4 8TU
4 bed 4 bath Detached
Extended four-bed detached with large garden and garage in sought suburb.
Four bedrooms with master en suite and Jack-and-Jill bathroom
Large open-plan kitchen-diner with adjoining family area
Separate lounge provides additional living flexibility
Sizeable rear garden; generous outdoor space for children
Driveway and integral garage for multiple vehicles/storage
Constructed 2003–2006; mains gas boiler and radiators heating
Overall property size recorded as small despite flexible layout
Local area: high crime rate; council tax above average
A four-bedroom detached home on Aintree Drive offering adaptable family accommodation across two storeys and an extension. The ground floor combines a sizeable open-plan kitchen diner and family room with a separate lounge, creating clear zones for daily life and entertaining. The rear garden is large and private, while driveway parking and an integral garage add practical storage and vehicle space.
Upstairs provides a master bedroom with en suite, a Jack-and-Jill bathroom linking two bedrooms, and a separate family bathroom — sensible layout for a growing family. Constructed in the mid-2000s, the property benefits from double glazing and mains gas central heating via boiler and radiators; exact glazing installation date is unknown.
Notable drawbacks are factual: the overall property size is recorded as small and local crime levels are high. Council tax is above average for the area, which will affect running costs. The house is freehold and sits in a comfortable, popular suburb with good schools, amenities and fast broadband — attractive for families seeking locality and convenience.
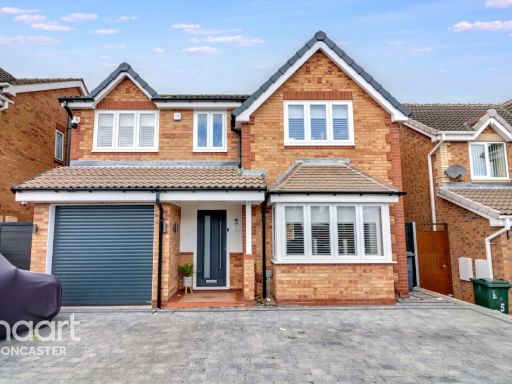 4 bedroom detached house for sale in Westside Grange, Balby, Doncaster, DN4 — £325,000 • 4 bed • 1 bath • 1131 ft²
4 bedroom detached house for sale in Westside Grange, Balby, Doncaster, DN4 — £325,000 • 4 bed • 1 bath • 1131 ft²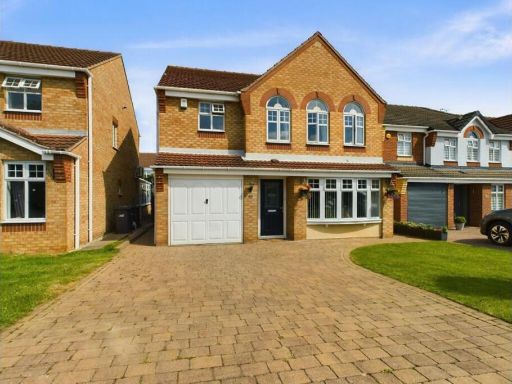 4 bedroom detached house for sale in Ashcourt Drive, Doncaster, DN4 — £340,000 • 4 bed • 3 bath • 1675 ft²
4 bedroom detached house for sale in Ashcourt Drive, Doncaster, DN4 — £340,000 • 4 bed • 3 bath • 1675 ft²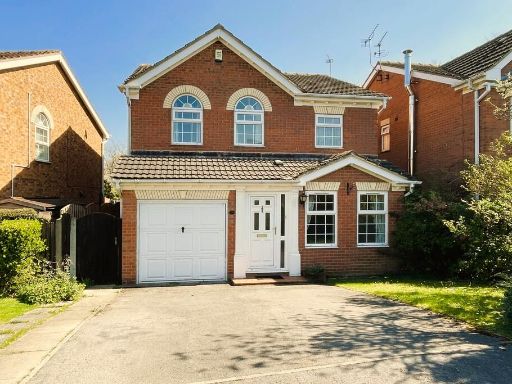 4 bedroom detached house for sale in Coppicewood Court, Balby, Doncaster, DN4 — £275,000 • 4 bed • 2 bath • 1311 ft²
4 bedroom detached house for sale in Coppicewood Court, Balby, Doncaster, DN4 — £275,000 • 4 bed • 2 bath • 1311 ft²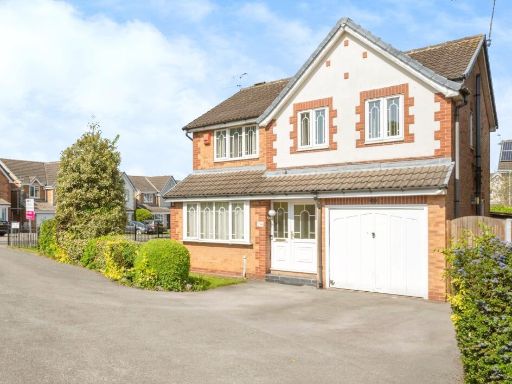 4 bedroom detached house for sale in Oswin Avenue, Balby, Doncaster, DN4 — £285,000 • 4 bed • 3 bath • 1057 ft²
4 bedroom detached house for sale in Oswin Avenue, Balby, Doncaster, DN4 — £285,000 • 4 bed • 3 bath • 1057 ft²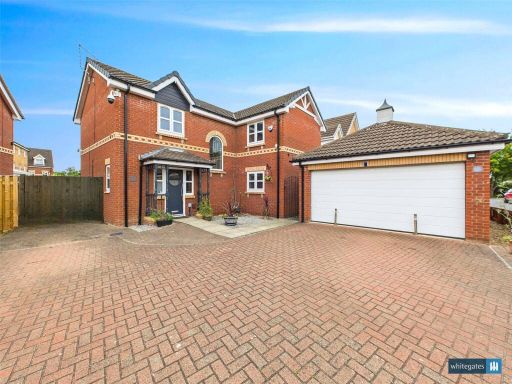 4 bedroom detached house for sale in Coniston Drive, Doncaster, South Yorkshire, DN4 — £350,000 • 4 bed • 2 bath • 1252 ft²
4 bedroom detached house for sale in Coniston Drive, Doncaster, South Yorkshire, DN4 — £350,000 • 4 bed • 2 bath • 1252 ft²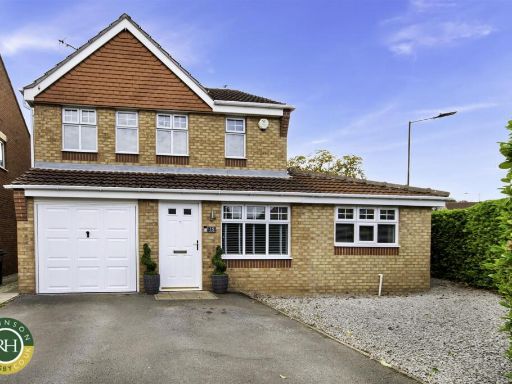 3 bedroom detached house for sale in Ashcourt Drive, Balby, Doncaster, DN4 — £300,000 • 3 bed • 2 bath • 1237 ft²
3 bedroom detached house for sale in Ashcourt Drive, Balby, Doncaster, DN4 — £300,000 • 3 bed • 2 bath • 1237 ft²