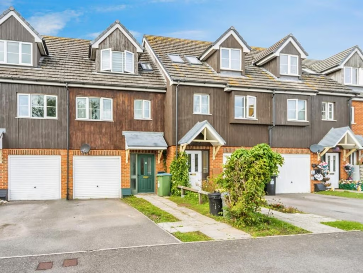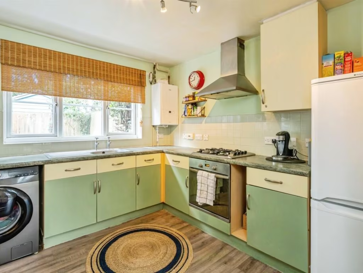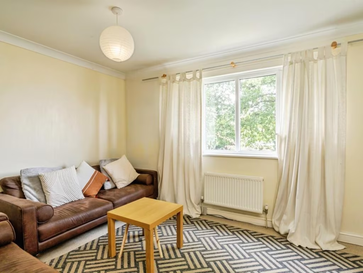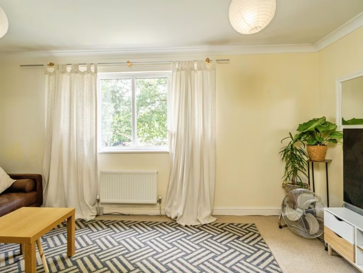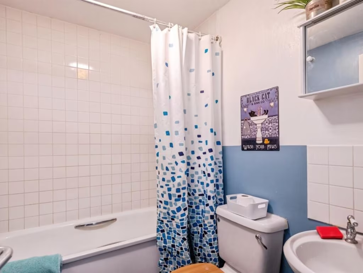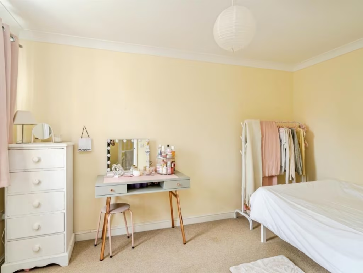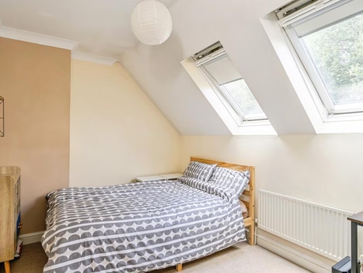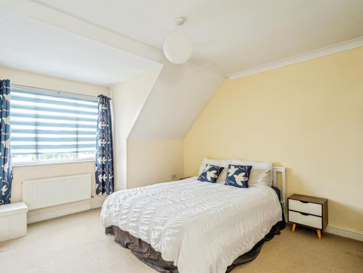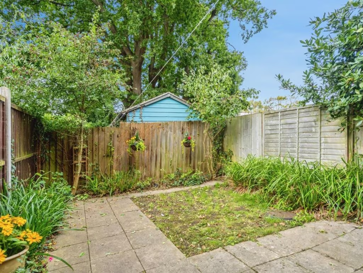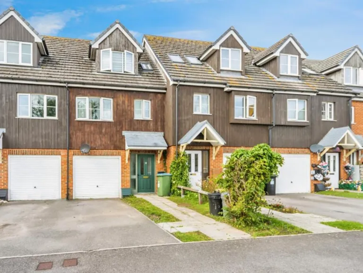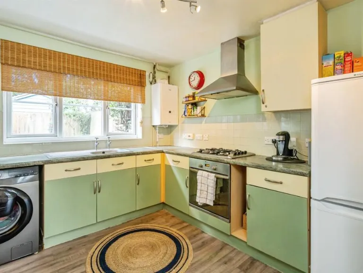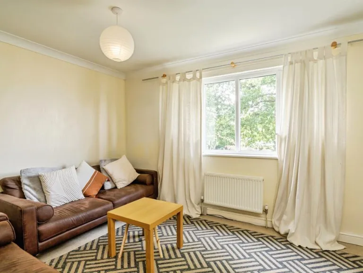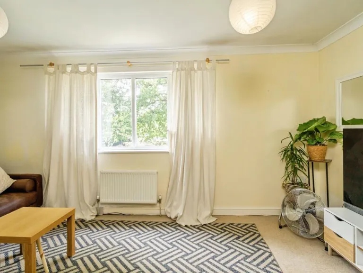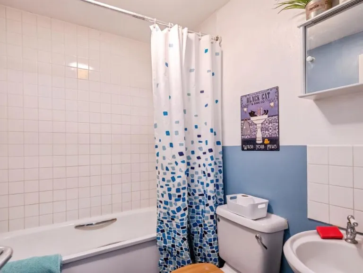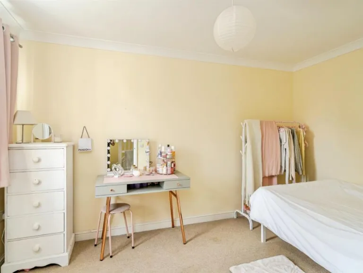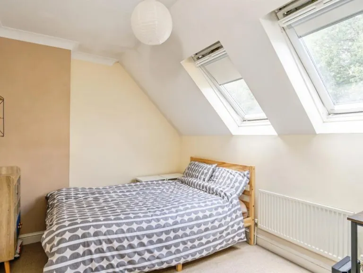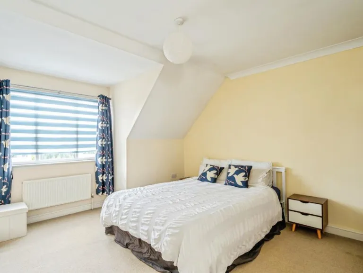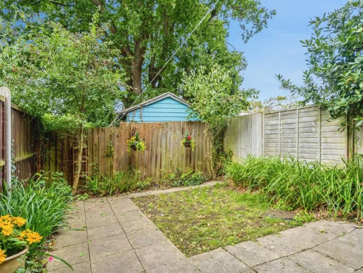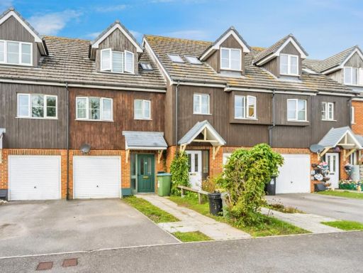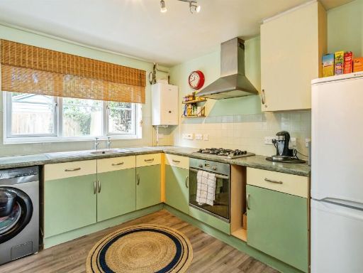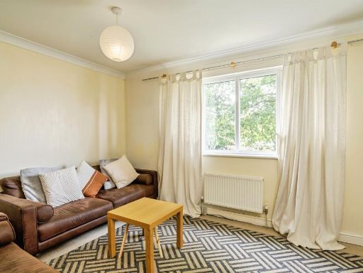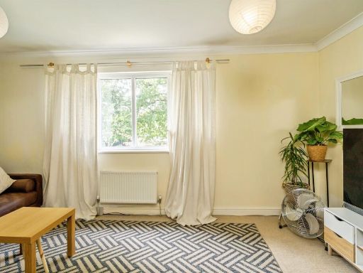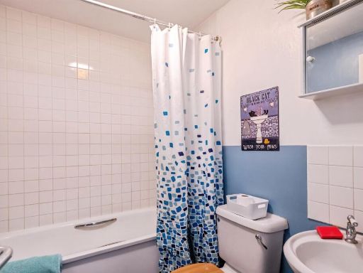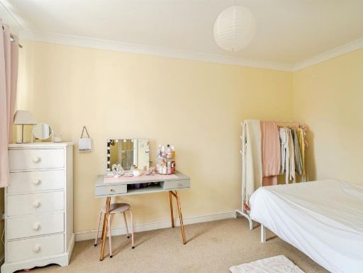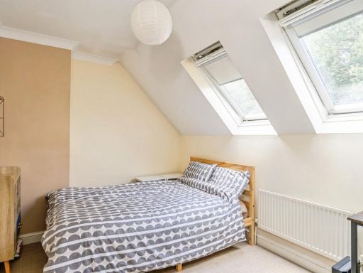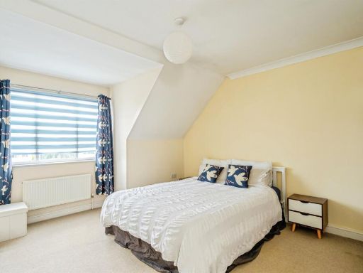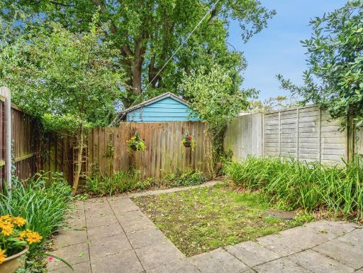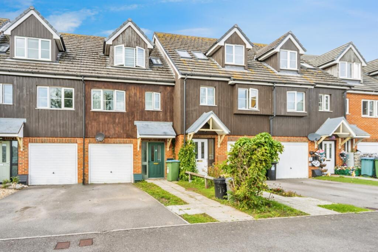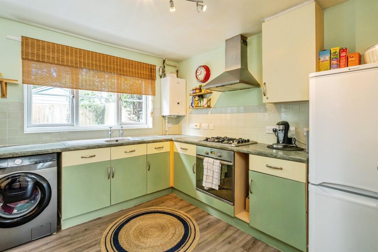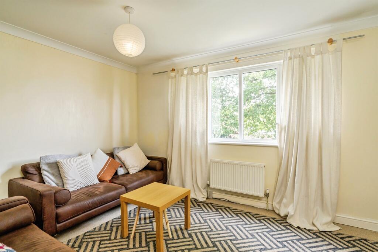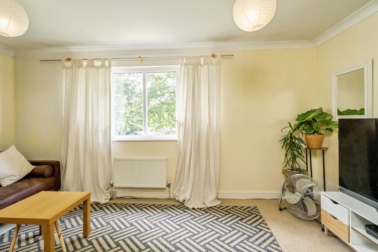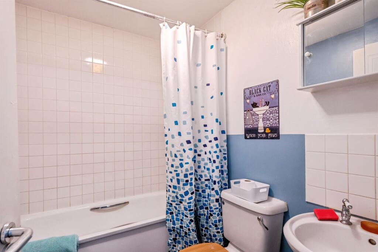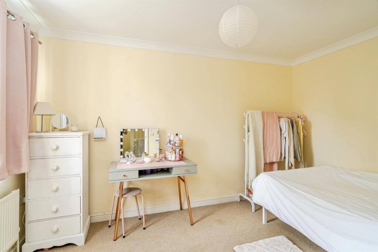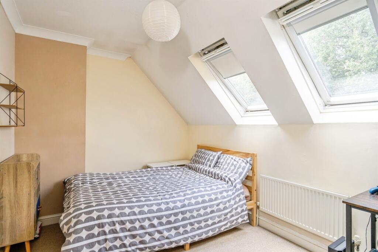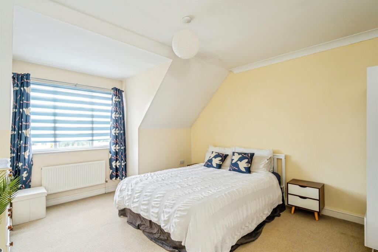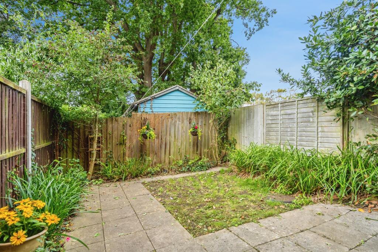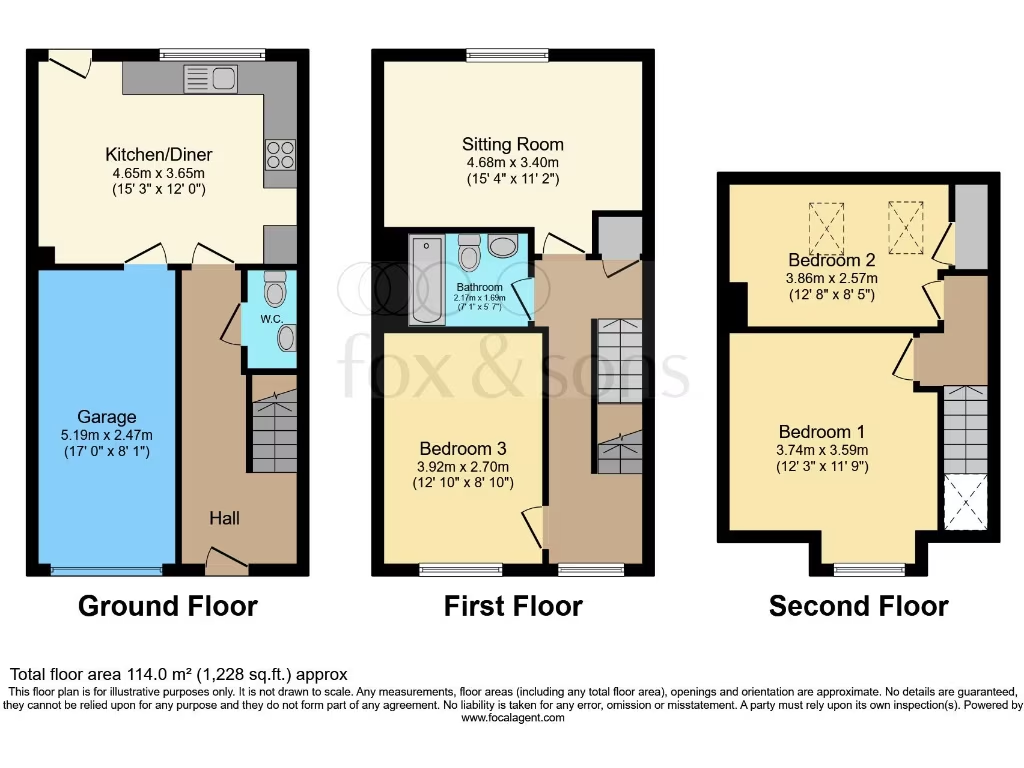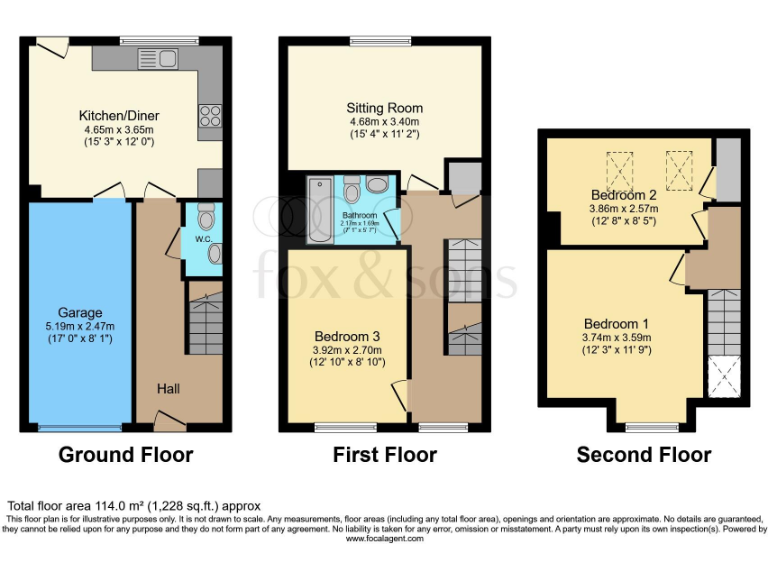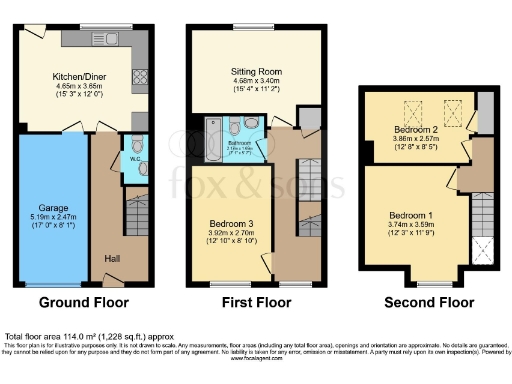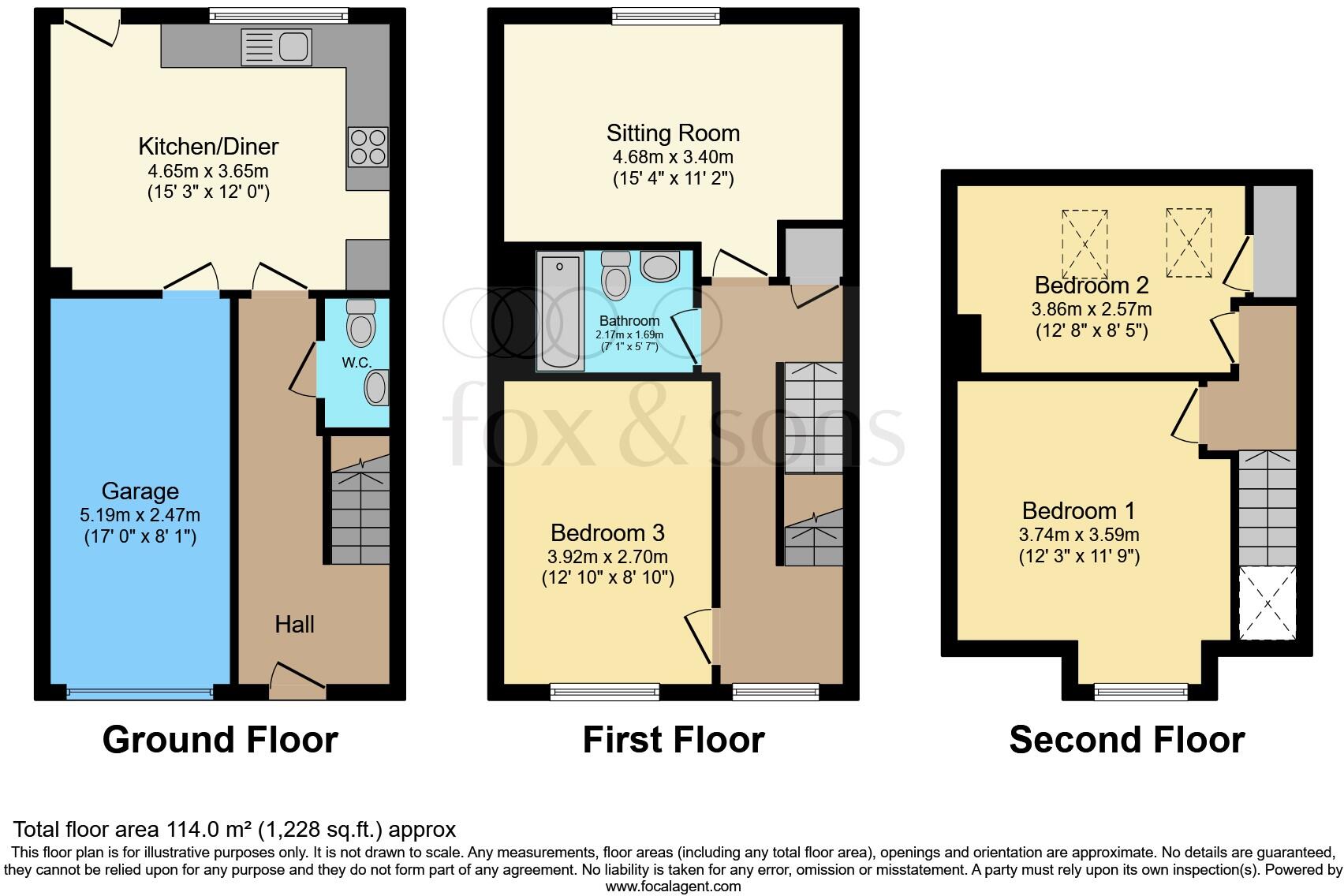Summary - 19 MONTEREY GARDENS BOGNOR REGIS PO21 2FY
3 bed 1 bath Town House
Affordable 50% share with garage, garden and flexible family layout.
50% shared-ownership sale — purchaser buys half the equity initially
A practical three-storey home offered as a 50% shared ownership, suited to first-time buyers seeking space and long-term affordability. The property provides flexible living across three floors with two double bedrooms on the top floor and a versatile third room on the middle level that works well as a guest room or home office.
Downstairs, a generous kitchen/diner opens to a private rear garden and connects to an integral garage and private driveway, giving secure off-road parking and valuable storage. The sitting room on the first floor benefits from good natural light and separates living and sleeping areas for family life or shared living arrangements.
The build is modern (circa 2003–2006) with double glazing and gas central heating to radiators. The plot is notably large for the scheme, offering garden and outdoor potential. Local amenities, good primary and secondary schools rated Good or Outstanding nearby, and fast broadband and mobile signal add practical convenience.
Important considerations: this is a 50% share shared-ownership sale, so purchasers must meet scheme rules and pay a proportionate service/maintenance cost and possibly staircasing fees to increase ownership. The area records above-average crime and is in a very deprived local area; prospective buyers should check local reports and insurance implications. The property is mid-terrace and may offer limited scope to extend without consents. Buyers are advised to obtain independent surveys and verify services.
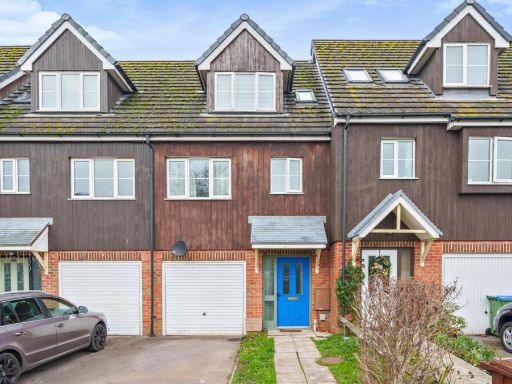 3 bedroom town house for sale in Monterey Gardens, Bognor Regis, PO21 — £165,000 • 3 bed • 1 bath • 724 ft²
3 bedroom town house for sale in Monterey Gardens, Bognor Regis, PO21 — £165,000 • 3 bed • 1 bath • 724 ft² 3 bedroom semi-detached house for sale in Red Admiral Drive, Rose Green, Bognor Regis, West Sussex, PO21 — £96,250 • 3 bed • 1 bath • 744 ft²
3 bedroom semi-detached house for sale in Red Admiral Drive, Rose Green, Bognor Regis, West Sussex, PO21 — £96,250 • 3 bed • 1 bath • 744 ft² 3 bedroom semi-detached house for sale in Red Admiral Drive, Rose Green, Bognor Regis, West Sussex, PO21 — £192,500 • 3 bed • 1 bath • 649 ft²
3 bedroom semi-detached house for sale in Red Admiral Drive, Rose Green, Bognor Regis, West Sussex, PO21 — £192,500 • 3 bed • 1 bath • 649 ft² 3 bedroom semi-detached house for sale in 29 Tiller Crescent, Bognor Regis, PO21 — £39,950 • 3 bed • 2 bath • 759 ft²
3 bedroom semi-detached house for sale in 29 Tiller Crescent, Bognor Regis, PO21 — £39,950 • 3 bed • 2 bath • 759 ft²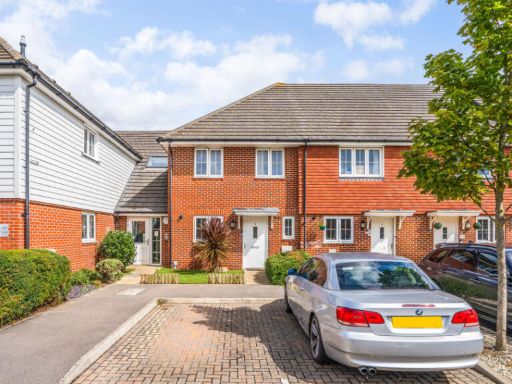 3 bedroom house for sale in Kelmscott Way, Bognor Regis, West Sussex, PO21 5DU, PO21 — £124,000 • 3 bed • 2 bath • 946 ft²
3 bedroom house for sale in Kelmscott Way, Bognor Regis, West Sussex, PO21 5DU, PO21 — £124,000 • 3 bed • 2 bath • 946 ft²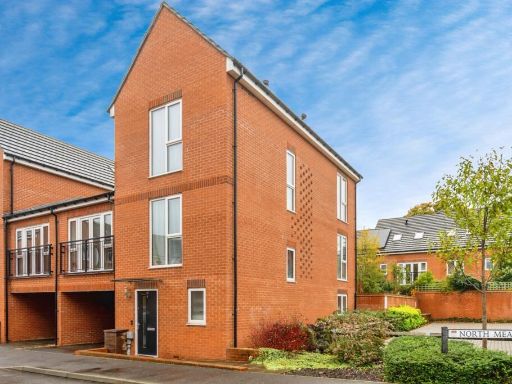 4 bedroom semi-detached house for sale in North Mead, CHICHESTER, West Sussex, PO19 — £250,000 • 4 bed • 2 bath • 1475 ft²
4 bedroom semi-detached house for sale in North Mead, CHICHESTER, West Sussex, PO19 — £250,000 • 4 bed • 2 bath • 1475 ft²