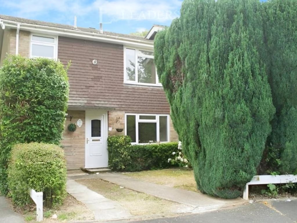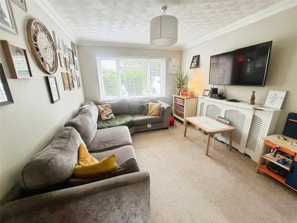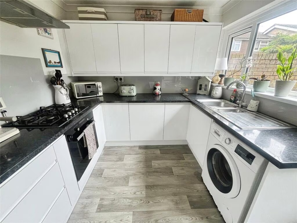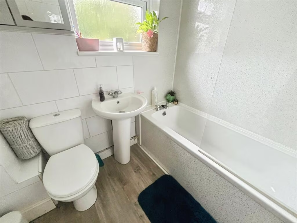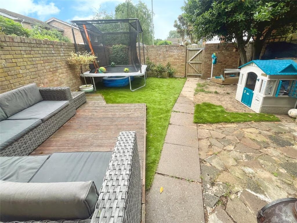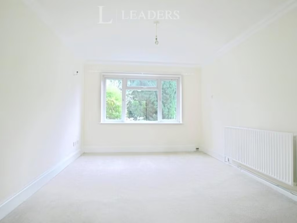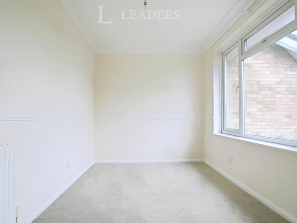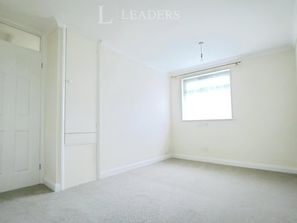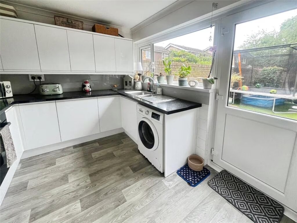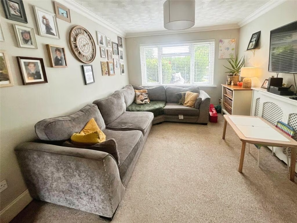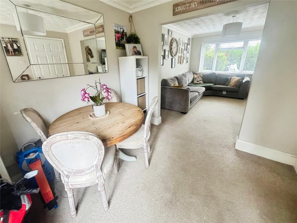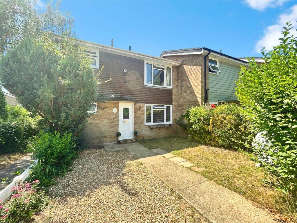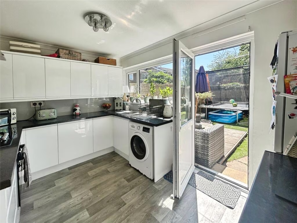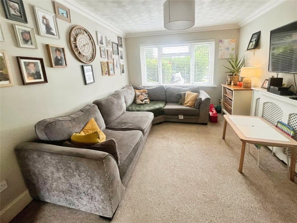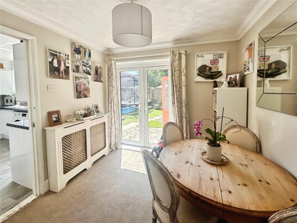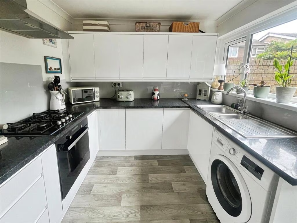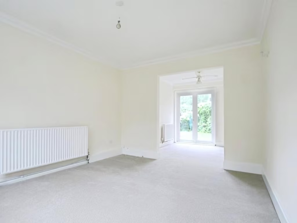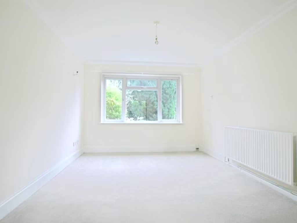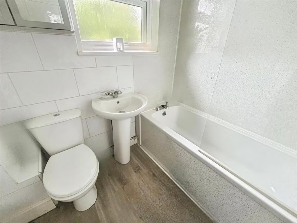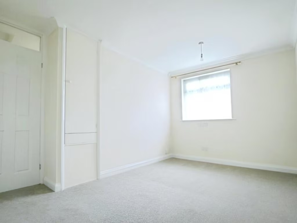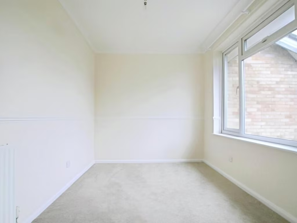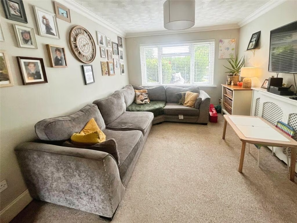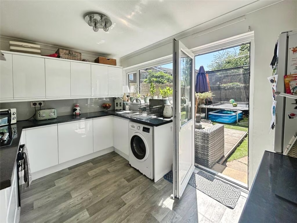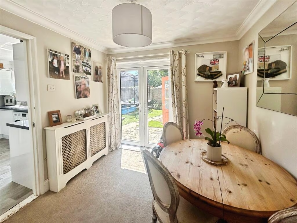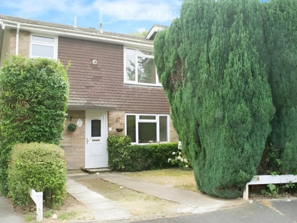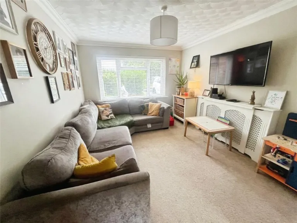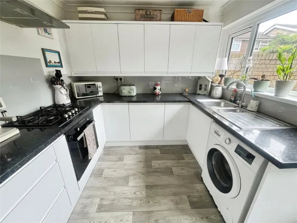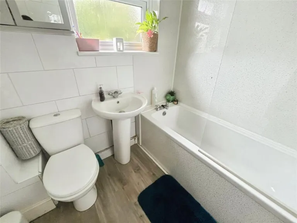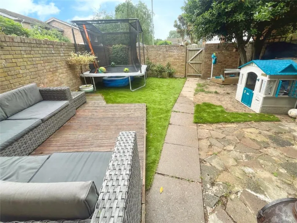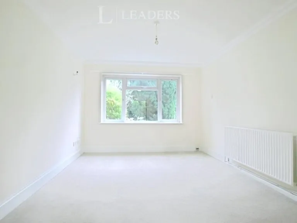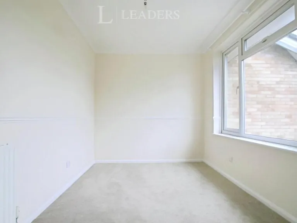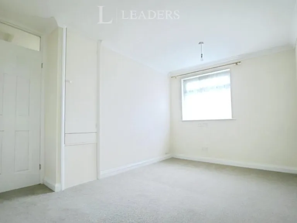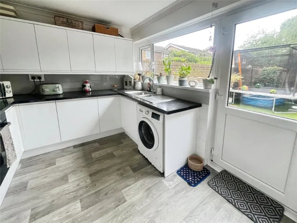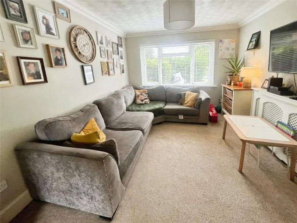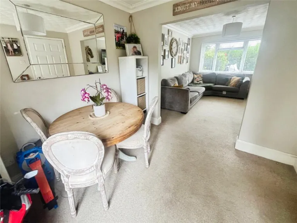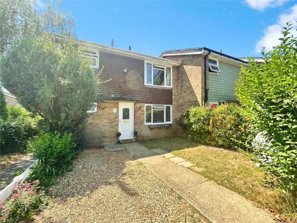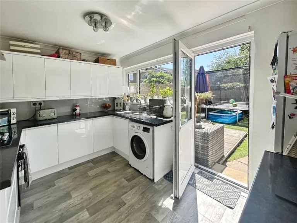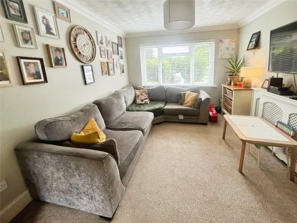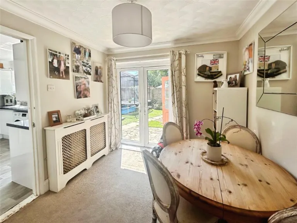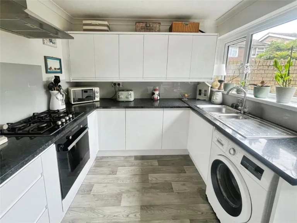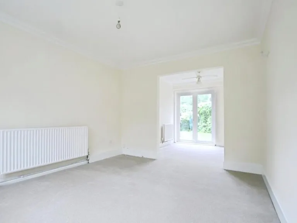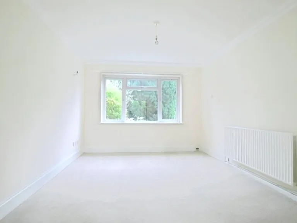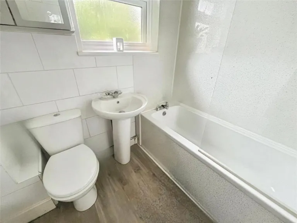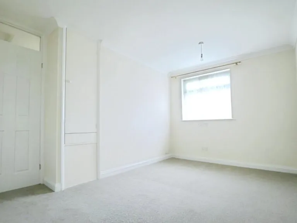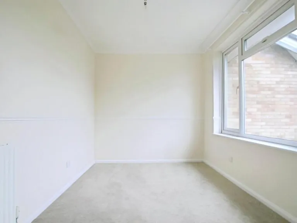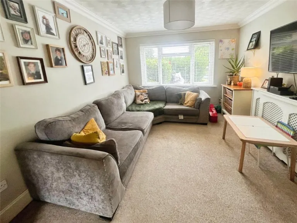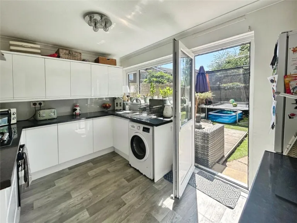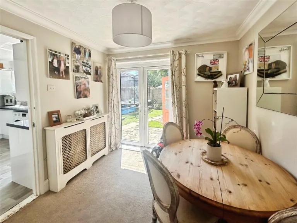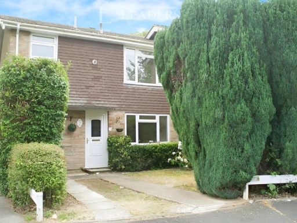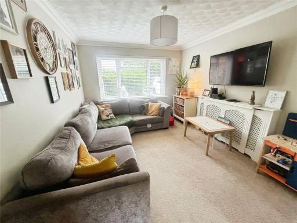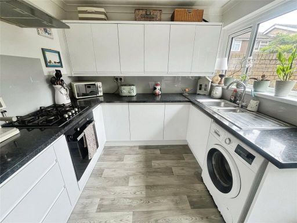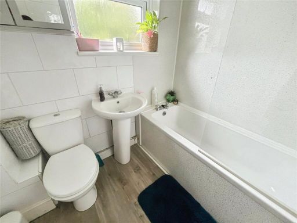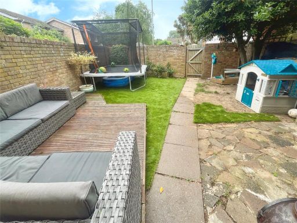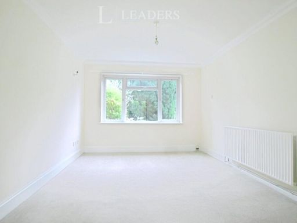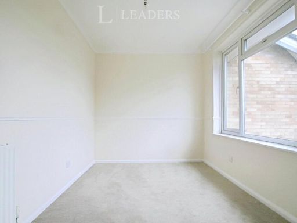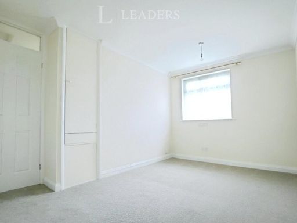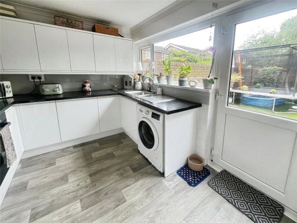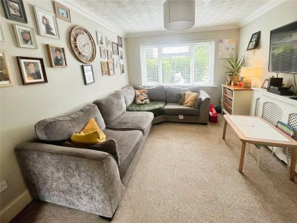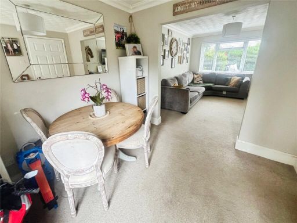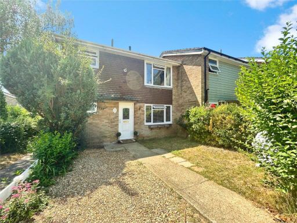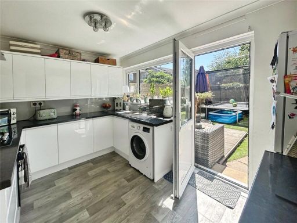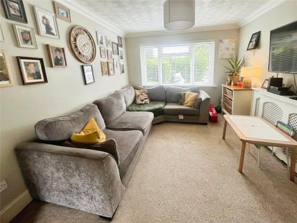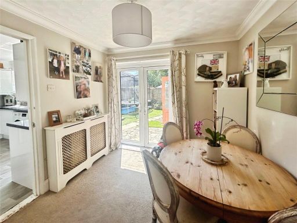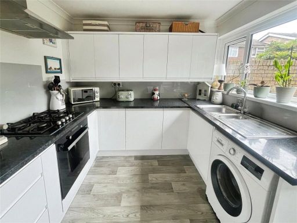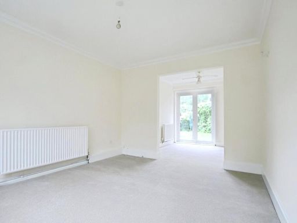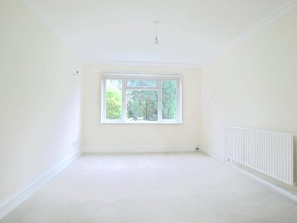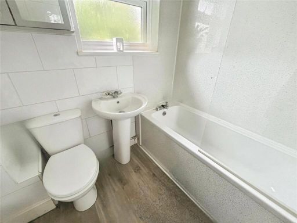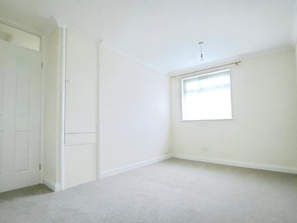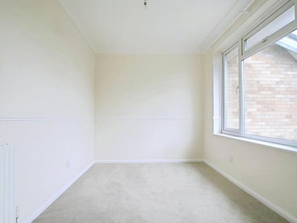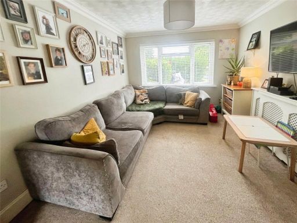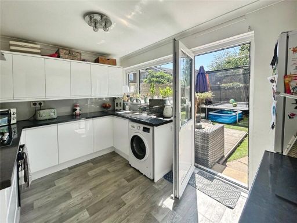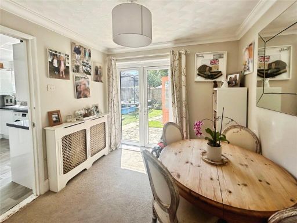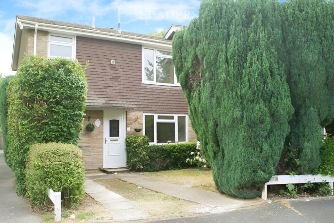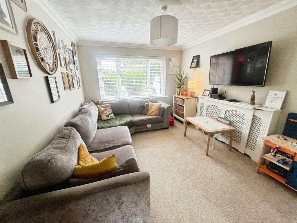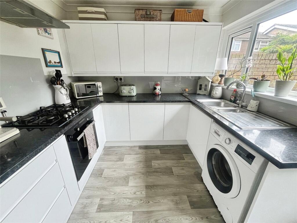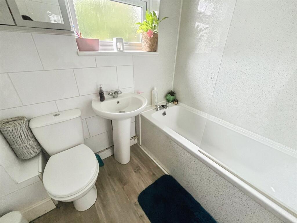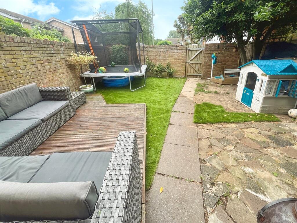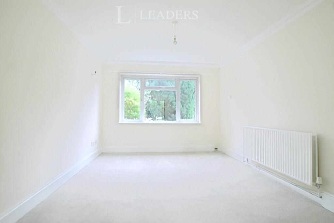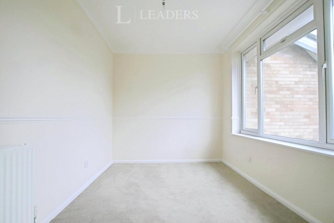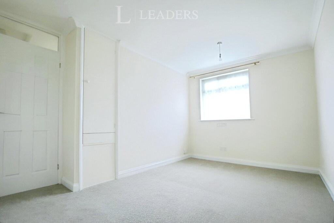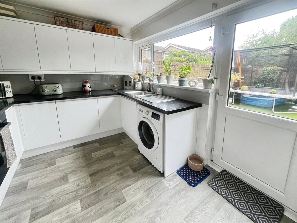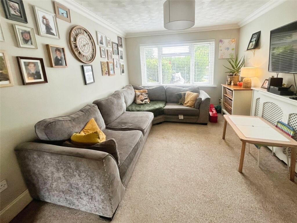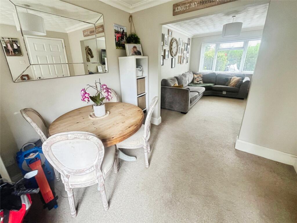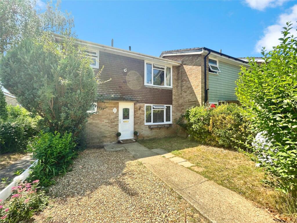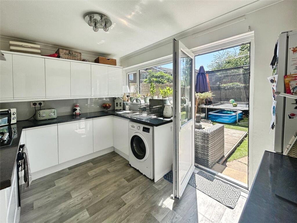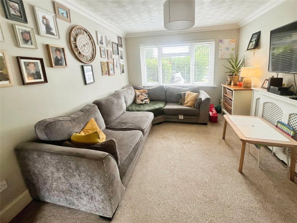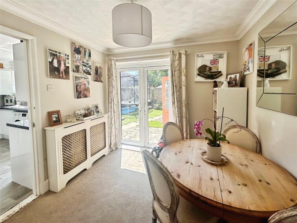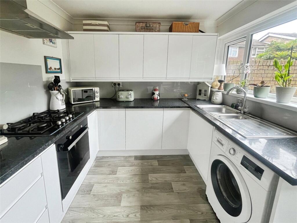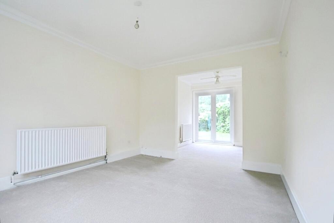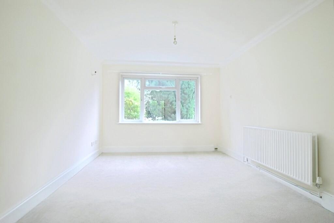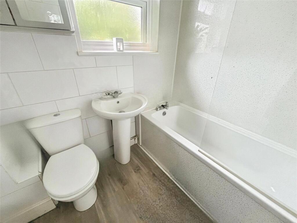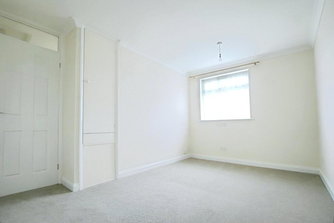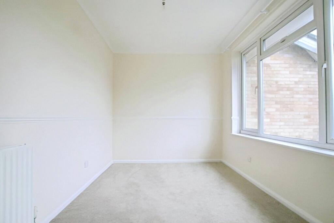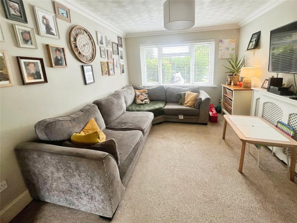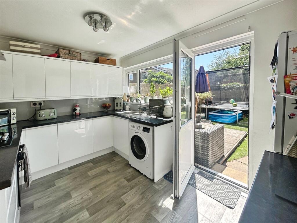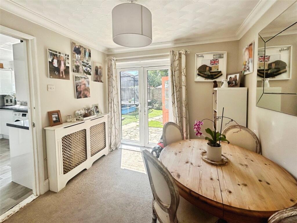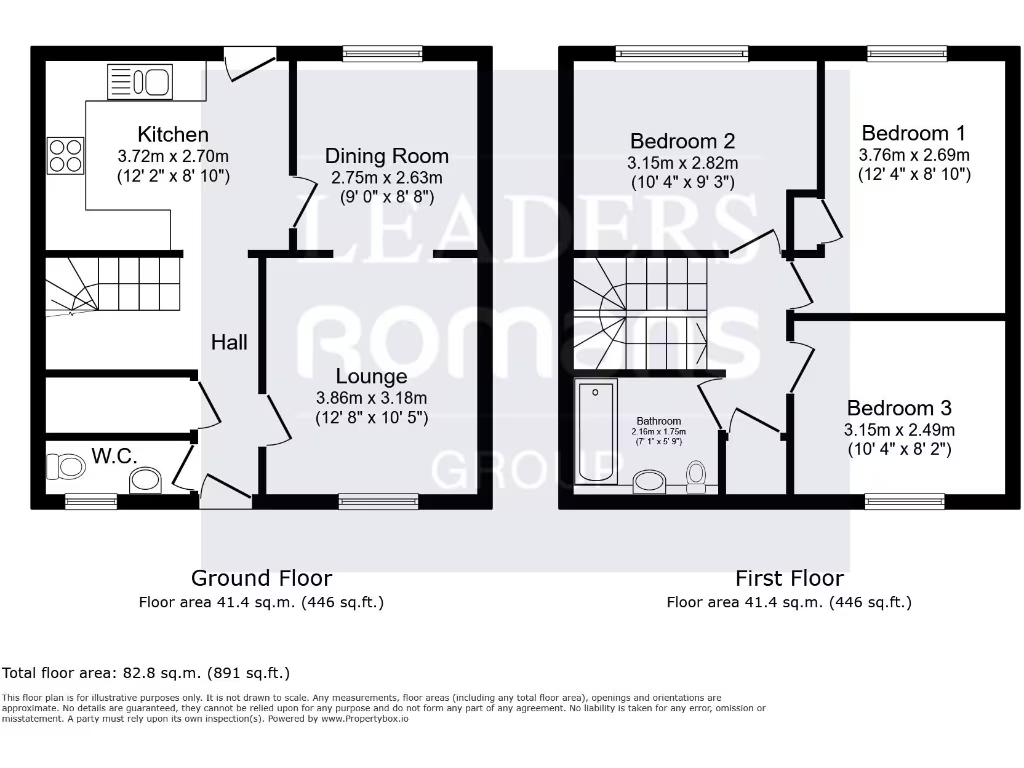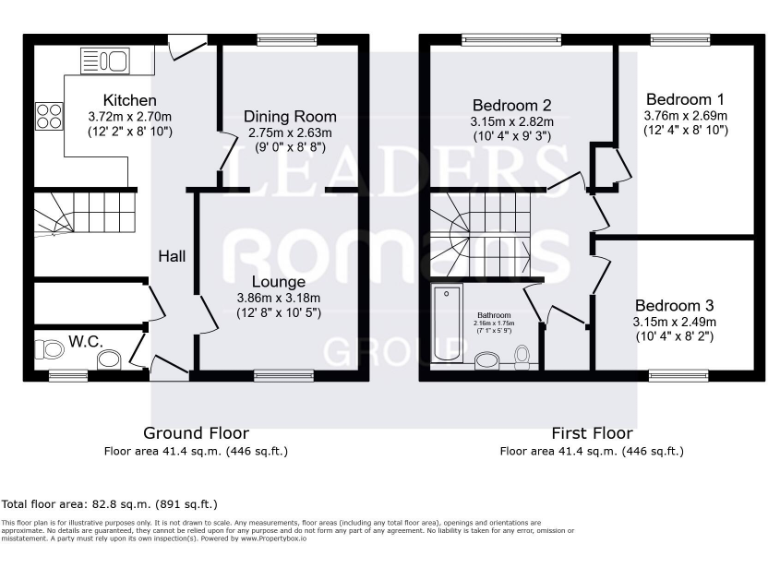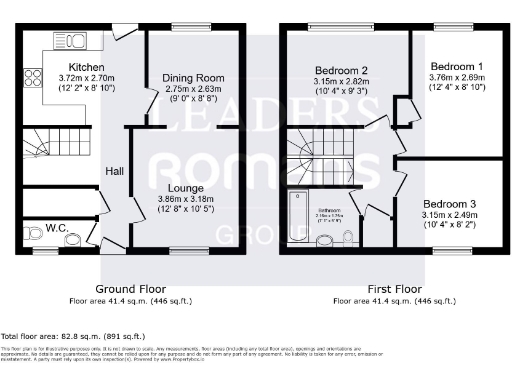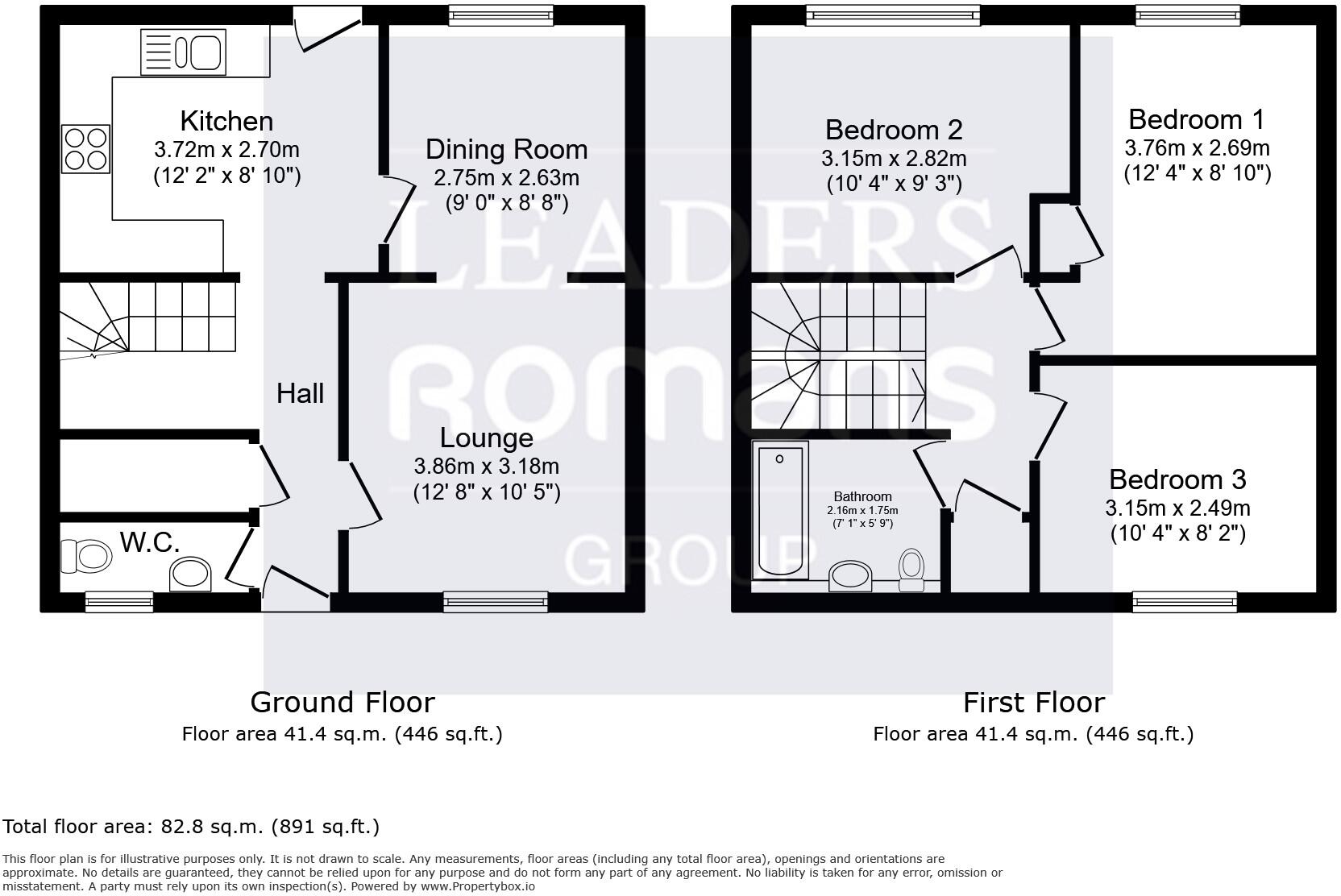Summary - 1 ROWAN ROAD HAVANT PO9 2UX
3 bed 1 bath End of Terrace
Three-bedroom Denvilles home close to rail links, garden and off-street parking — no chain..
- Three bedrooms: two doubles and one single
- West-facing enclosed rear garden, small plot
- Off-street parking for one car
- Close to Warblington/Havant mainline station and local shops
- Double glazing and gas central heating in place
- No onward chain; ready for a quicker sale
- Built 1967–75; cavity walls assumed without added insulation
- Single family bathroom; cosmetic updating likely needed
Set in the sought-after Denvilles area, this three-bedroom end-of-terrace home offers practical family living with strong commuter links. The ground floor provides a combined living/dining room with direct access to a west-facing rear garden — a bright, sheltered space for evening sun and children's play. Two double bedrooms, a single third bedroom and a family bathroom complete the upstairs layout. Off-street parking for one car adds everyday convenience.
Heating is by mains gas boiler with radiators and the home has double glazing, making it comfortable now. The property is offered with no onward chain, so a straightforward move is possible for buyers seeking quick possession. At about 891 sq ft, the house is a modest, efficient family home close to Warblington/ Havant rail links, local shops and several well-rated primary schools — attractive for commuters and families.
Buyers should be aware this house was built in the late 1960s–1970s and has cavity walls that are assumed not to have added insulation. There is scope to modernise and personalise throughout; potential purchasers may want to budget for updating or energy-efficiency improvements. The plot is small, so garden expansion is limited.
Overall this is a practical, well-located home for a family or commuter who values location and quick completion, and who is prepared to add cosmetic updates or invest in incremental improvements to maximise comfort and efficiency.
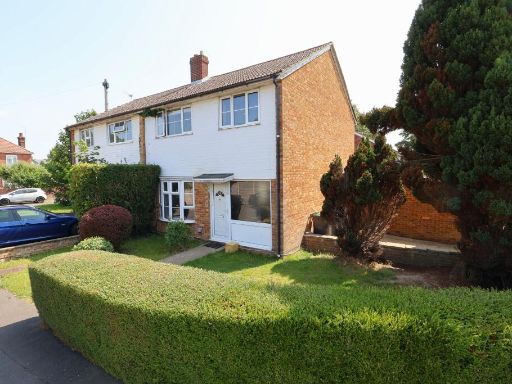 3 bedroom semi-detached house for sale in Denvilles Close, Denvilles, Havant, PO9 — £285,000 • 3 bed • 1 bath • 882 ft²
3 bedroom semi-detached house for sale in Denvilles Close, Denvilles, Havant, PO9 — £285,000 • 3 bed • 1 bath • 882 ft²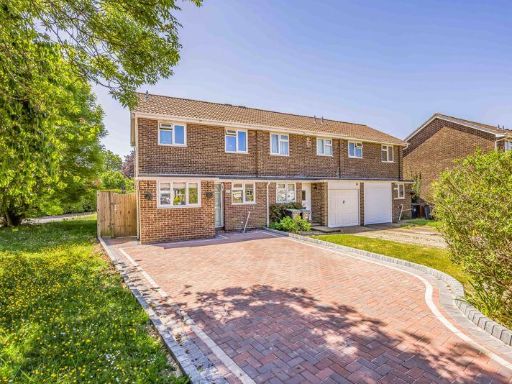 2 bedroom terraced house for sale in Hornbeam Road, Denvilles , PO9 — £305,000 • 2 bed • 1 bath • 739 ft²
2 bedroom terraced house for sale in Hornbeam Road, Denvilles , PO9 — £305,000 • 2 bed • 1 bath • 739 ft²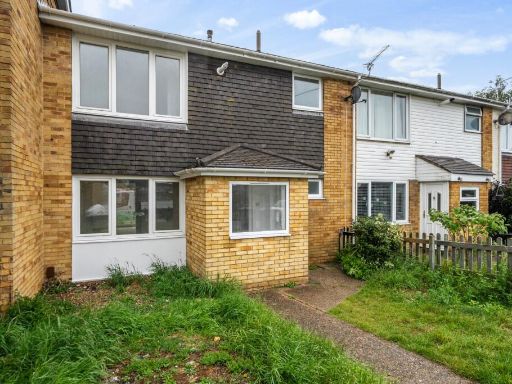 3 bedroom terraced house for sale in Rowan Road, Havant, Hampshire, PO9 — £280,000 • 3 bed • 1 bath • 1060 ft²
3 bedroom terraced house for sale in Rowan Road, Havant, Hampshire, PO9 — £280,000 • 3 bed • 1 bath • 1060 ft²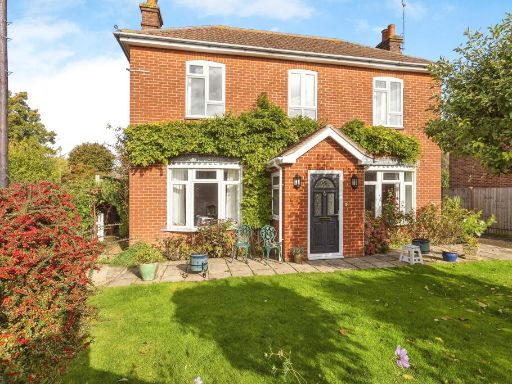 3 bedroom detached house for sale in Fourth Avenue, Denvilles, Havant, Hampshire, PO9 — £595,000 • 3 bed • 2 bath • 1500 ft²
3 bedroom detached house for sale in Fourth Avenue, Denvilles, Havant, Hampshire, PO9 — £595,000 • 3 bed • 2 bath • 1500 ft²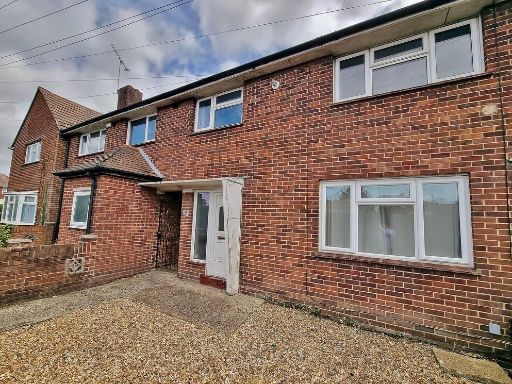 3 bedroom terraced house for sale in Stroudwood Road, West Leigh, PO9 — £250,000 • 3 bed • 1 bath • 810 ft²
3 bedroom terraced house for sale in Stroudwood Road, West Leigh, PO9 — £250,000 • 3 bed • 1 bath • 810 ft²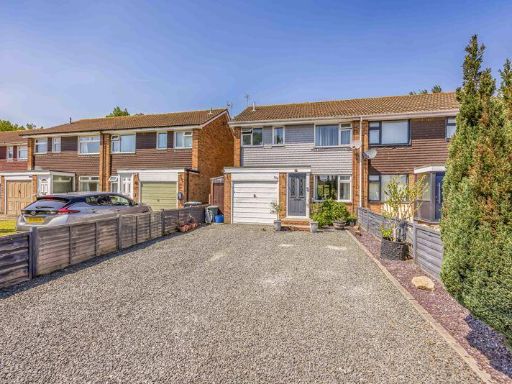 3 bedroom semi-detached house for sale in Nutwick Road, Havant, PO9 — £335,000 • 3 bed • 1 bath • 1140 ft²
3 bedroom semi-detached house for sale in Nutwick Road, Havant, PO9 — £335,000 • 3 bed • 1 bath • 1140 ft²