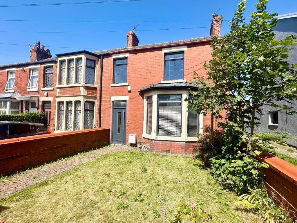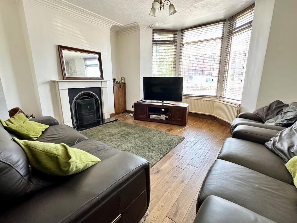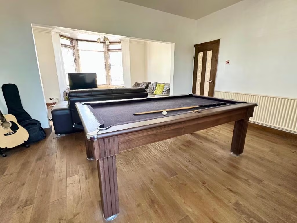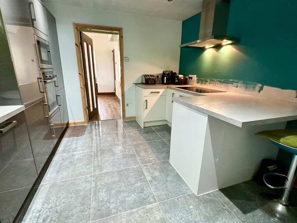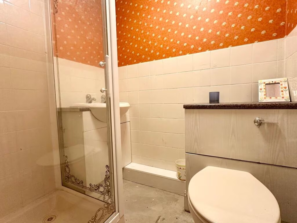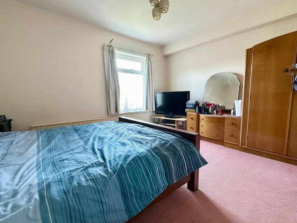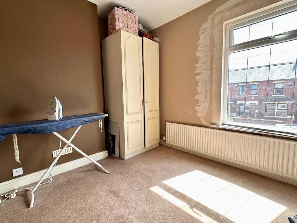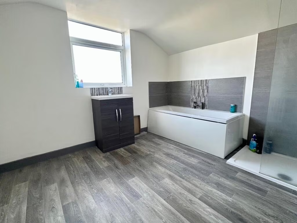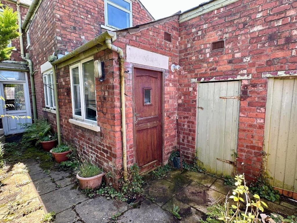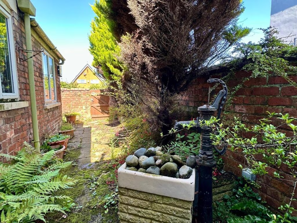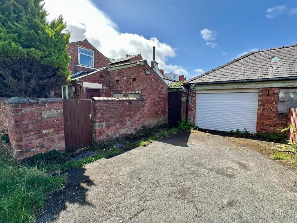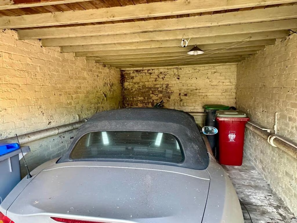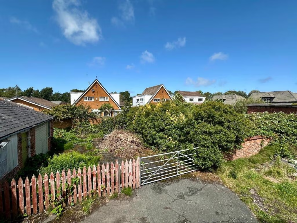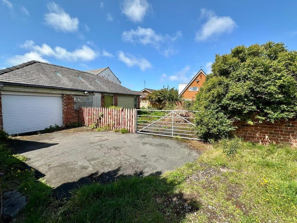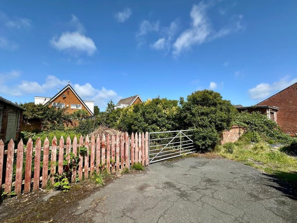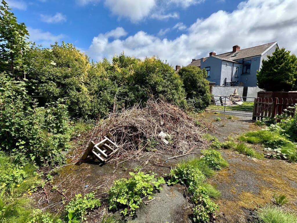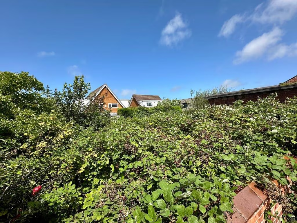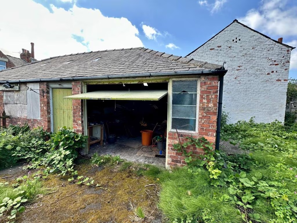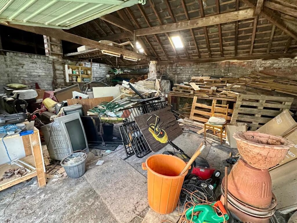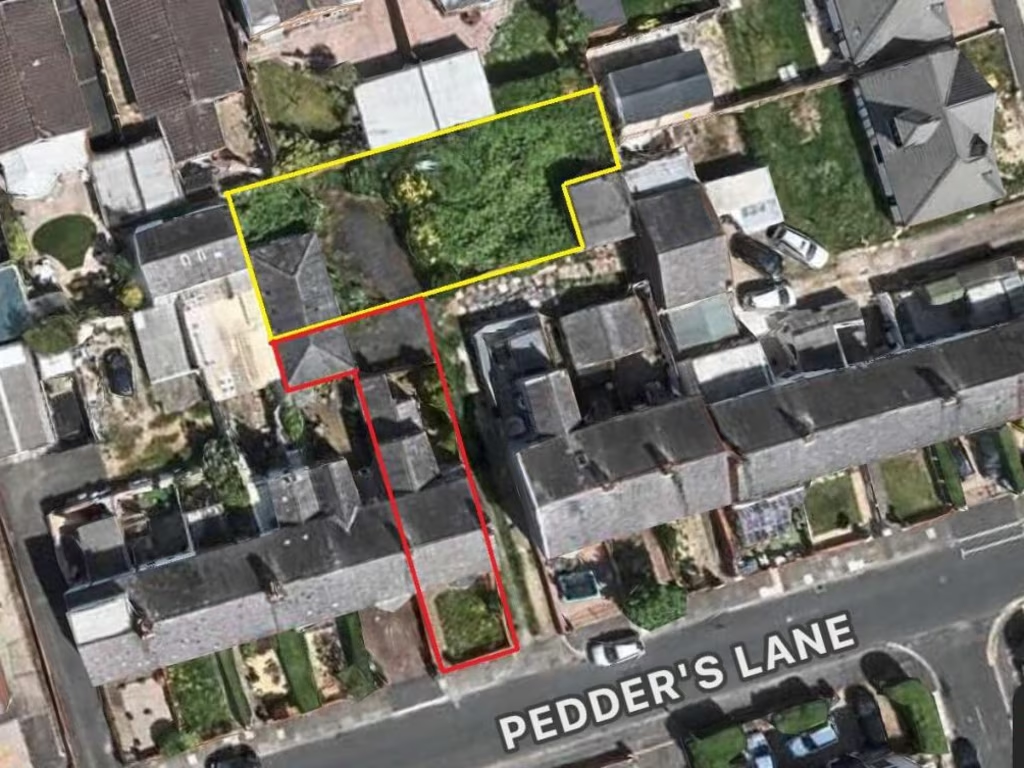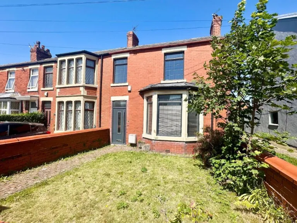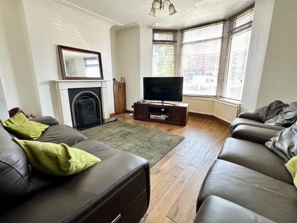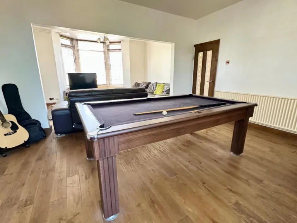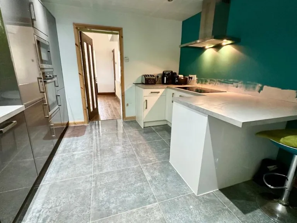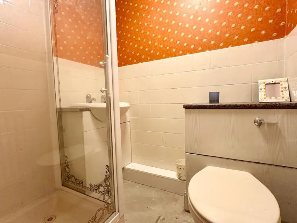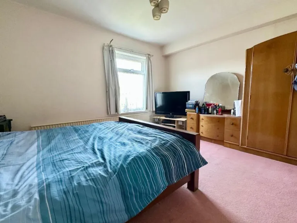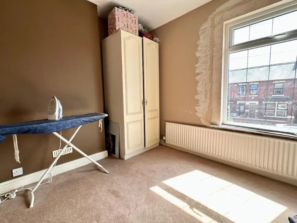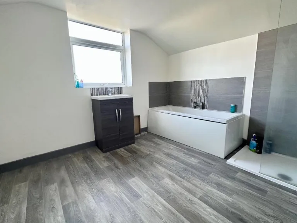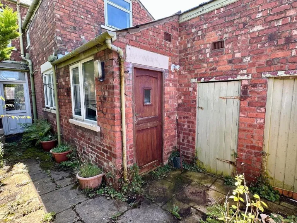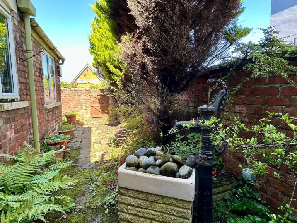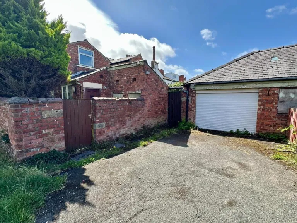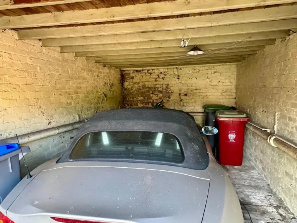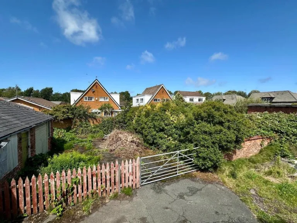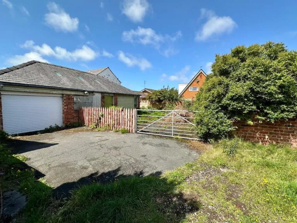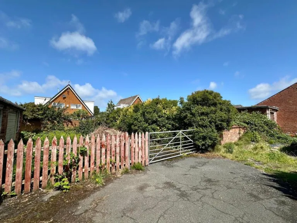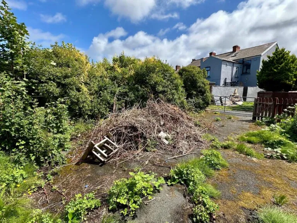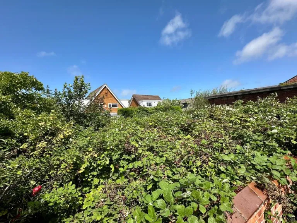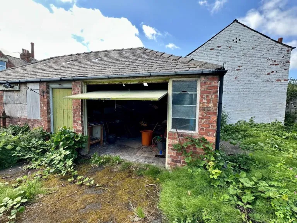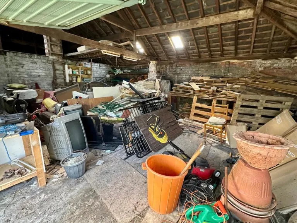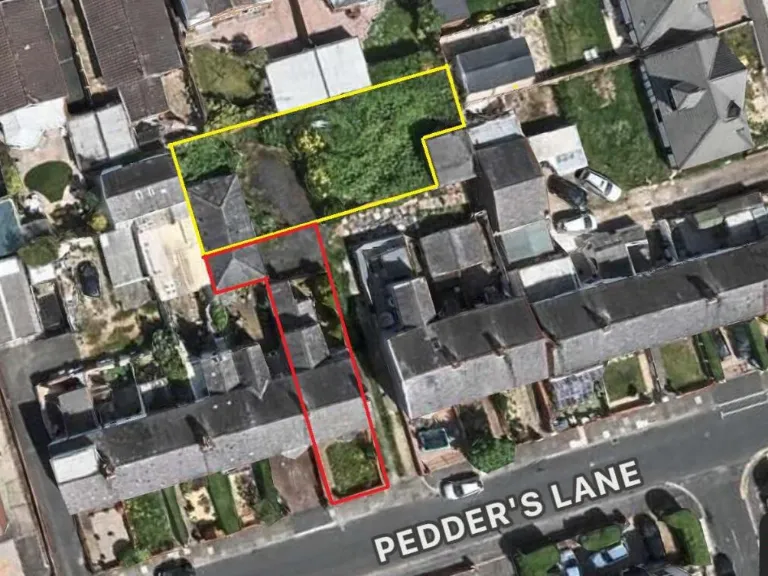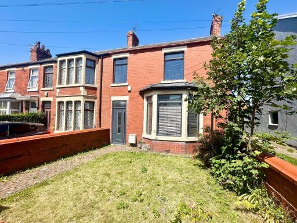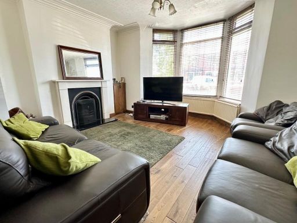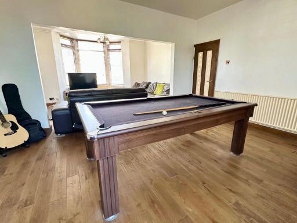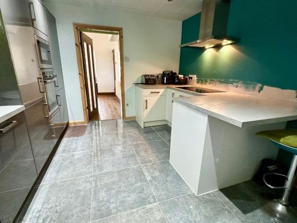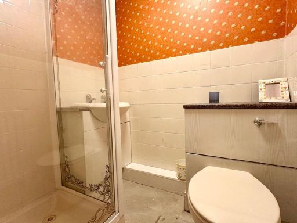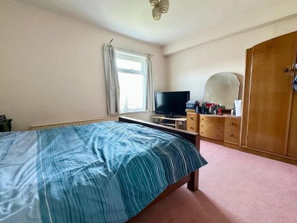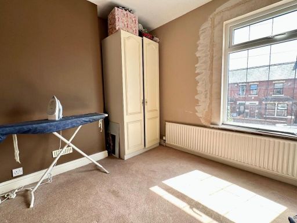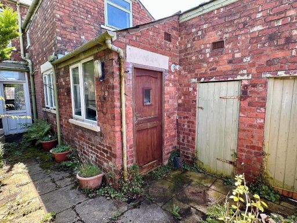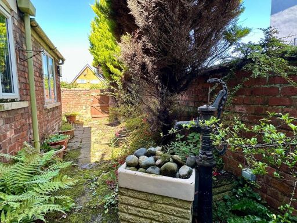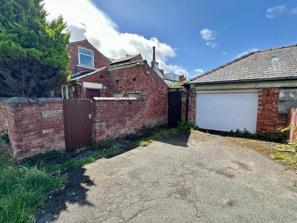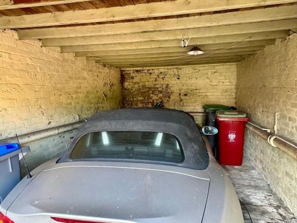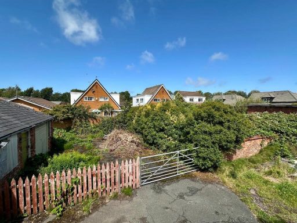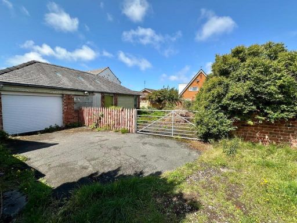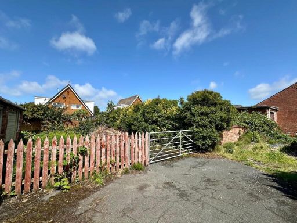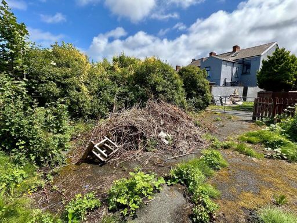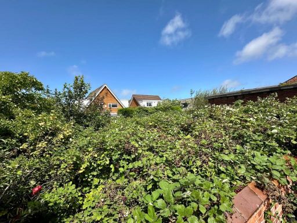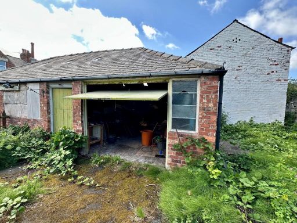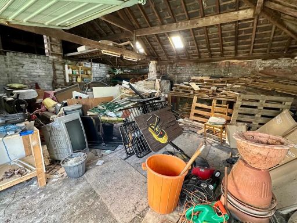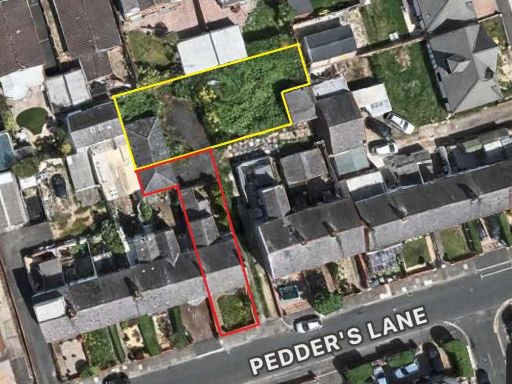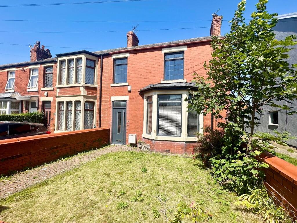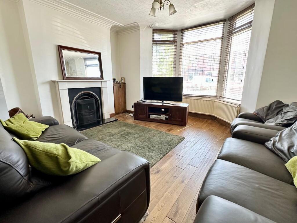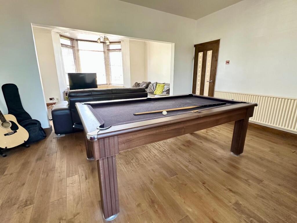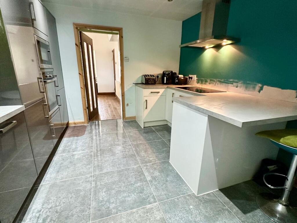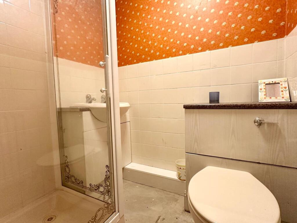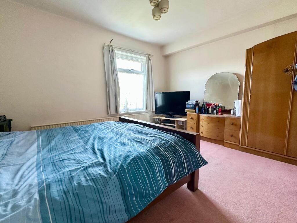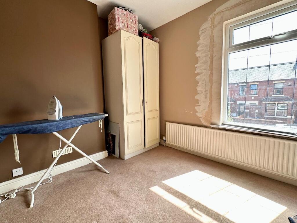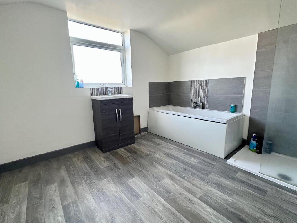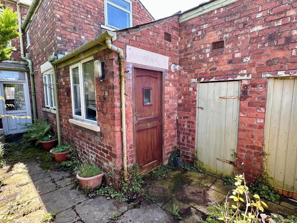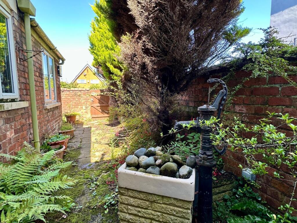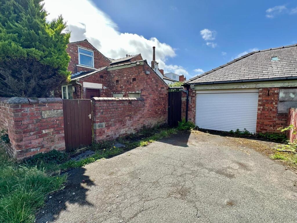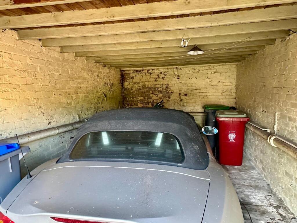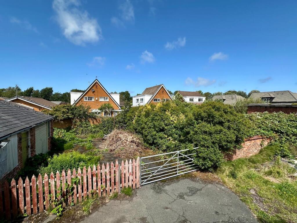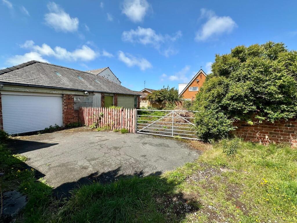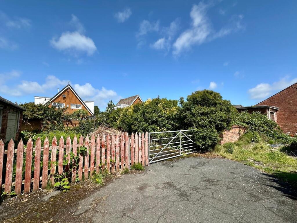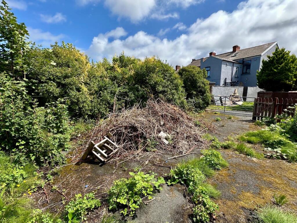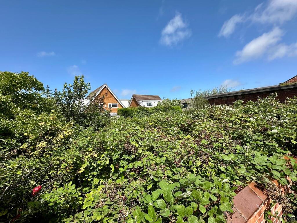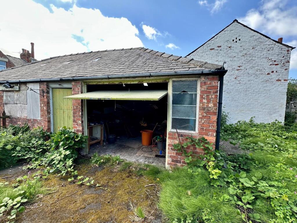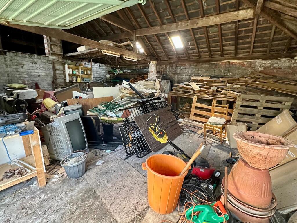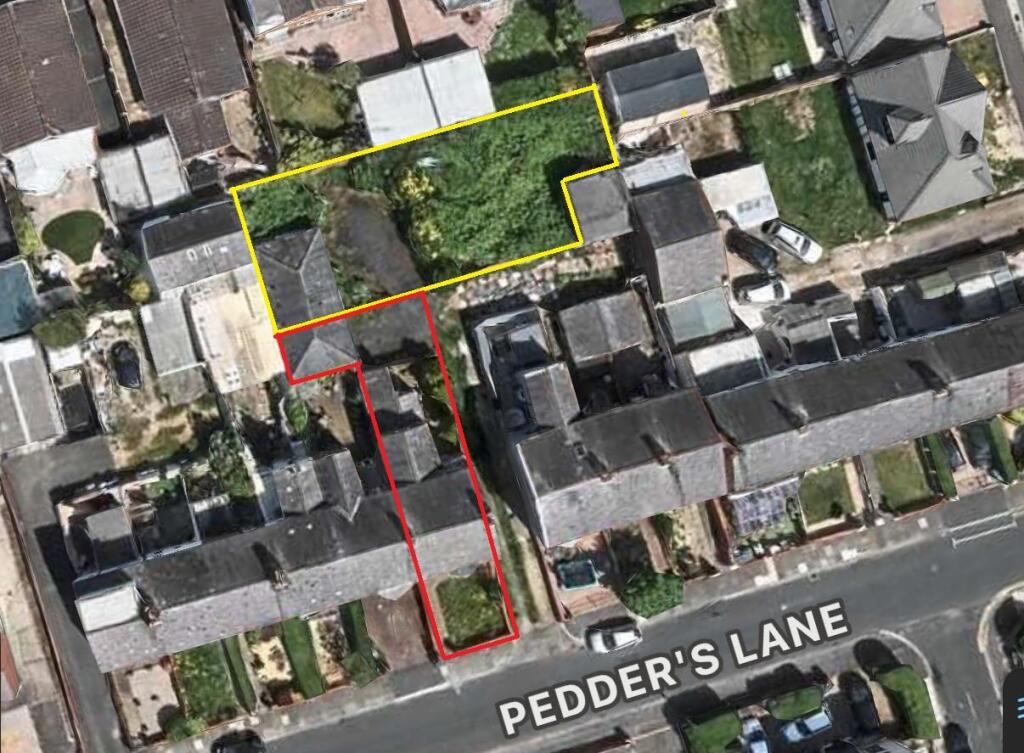Summary - 37 PEDDERS LANE BLACKPOOL FY4 3HY
3 bed 2 bath End of Terrace
Spacious Victorian home with garages, large plot and development potential..
Well-presented Victorian end-terrace with period features
Spacious layout: large footprint, three bedrooms, two reception rooms
Modern fitted kitchen, utility room, downstairs shower room
Two garages plus gated land to rear with power and water
Large plot and enclosed courtyard; off-road parking to rear
No onward chain; freehold and Council Tax Band B
Area shows higher deprivation and average crime statistics
Rear land has no planning permission; development subject to consent
A spacious three-bedroom Victorian end-of-terrace presented with period features and modern updates, arranged over two floors. The ground floor flows through a bay-fronted lounge, dining room and a contemporary fitted kitchen, plus a utility and convenient downstairs shower room. Upstairs offers three bedrooms and a stylish bathroom — practical for family life or shared occupation.
Stand-out practical assets include off-road parking, a single and a larger double garage, and an enclosed plot of land to the rear with power and water already connected. The additional land and garages create genuine scope for garaging, storeroom use, or future development subject to planning.
The house is offered freehold with no onward chain and sits in a large plot with an enclosed rear courtyard and brick-built outbuildings. Council Tax Band B keeps running costs low, and broadband speeds are fast — making the home suitable for remote working or family connectivity.
Buyers should note the wider area records higher deprivation and average crime statistics; the neighbourhood is an urban, working area rather than a quiet suburb. The rear land has no planning permission currently, so any structural changes or development would require applications. Overall, this is a well-presented period home with practical acreage and garages, best suited to buyers wanting space, storage and renovation/development potential.
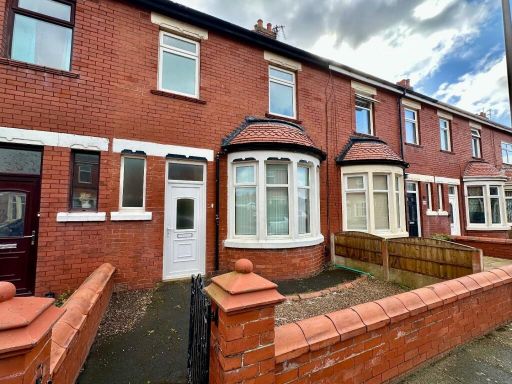 3 bedroom terraced house for sale in Sunnyhurst Avenue, Blackpool, FY4 — £125,000 • 3 bed • 1 bath • 801 ft²
3 bedroom terraced house for sale in Sunnyhurst Avenue, Blackpool, FY4 — £125,000 • 3 bed • 1 bath • 801 ft²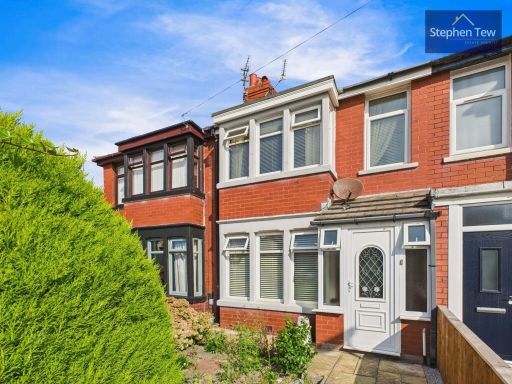 2 bedroom terraced house for sale in Margate Avenue, Blackpool, FY4 — £110,000 • 2 bed • 1 bath • 786 ft²
2 bedroom terraced house for sale in Margate Avenue, Blackpool, FY4 — £110,000 • 2 bed • 1 bath • 786 ft²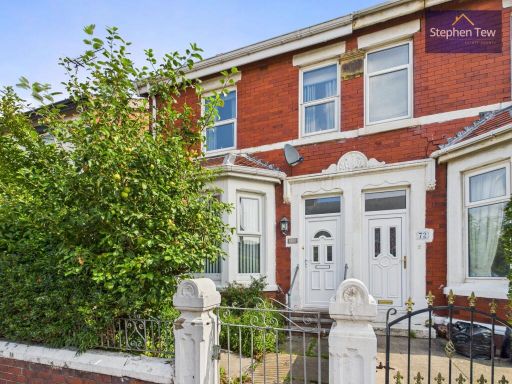 3 bedroom semi-detached house for sale in Newhouse Road, Blackpool, FY4 — £125,000 • 3 bed • 1 bath • 1051 ft²
3 bedroom semi-detached house for sale in Newhouse Road, Blackpool, FY4 — £125,000 • 3 bed • 1 bath • 1051 ft²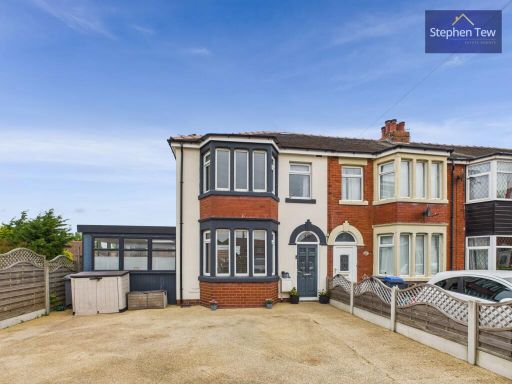 3 bedroom semi-detached house for sale in Senior Avenue, Blackpool, FY4 — £160,000 • 3 bed • 1 bath • 947 ft²
3 bedroom semi-detached house for sale in Senior Avenue, Blackpool, FY4 — £160,000 • 3 bed • 1 bath • 947 ft²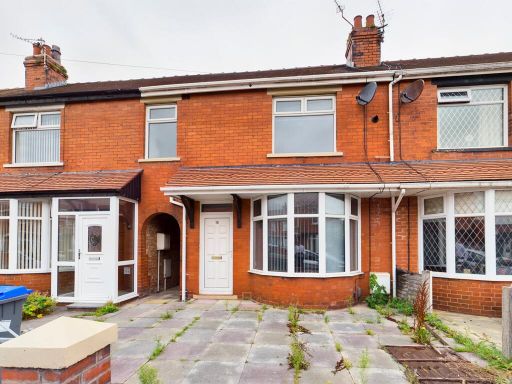 3 bedroom terraced house for sale in Ailsa Avenue, Blackpool, FY4 — £110,000 • 3 bed • 1 bath • 660 ft²
3 bedroom terraced house for sale in Ailsa Avenue, Blackpool, FY4 — £110,000 • 3 bed • 1 bath • 660 ft²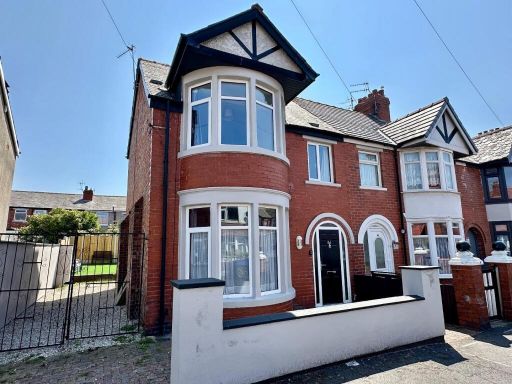 4 bedroom semi-detached house for sale in Hemingway, Blackpool, FY4 — £164,950 • 4 bed • 2 bath • 1086 ft²
4 bedroom semi-detached house for sale in Hemingway, Blackpool, FY4 — £164,950 • 4 bed • 2 bath • 1086 ft²