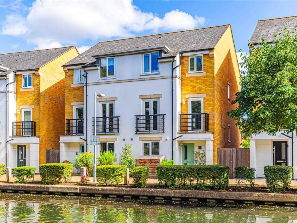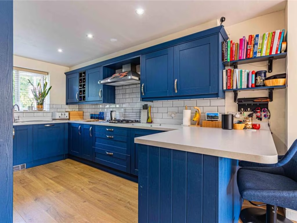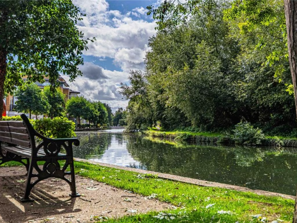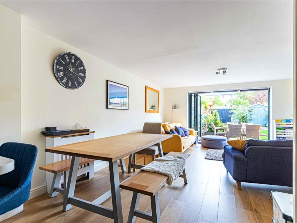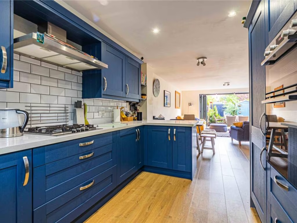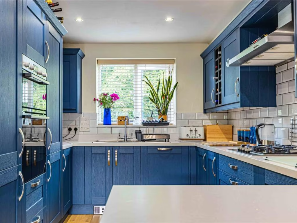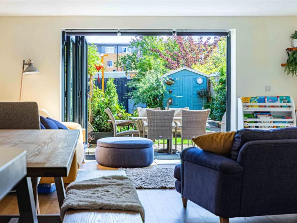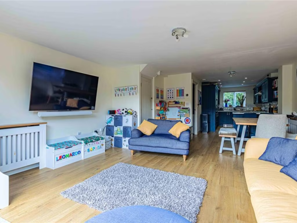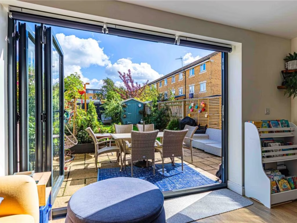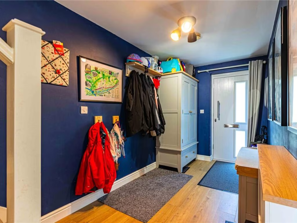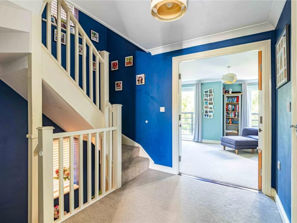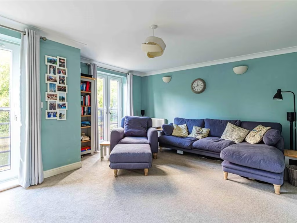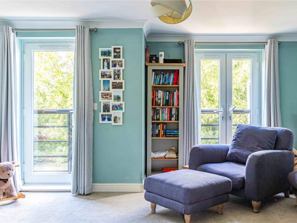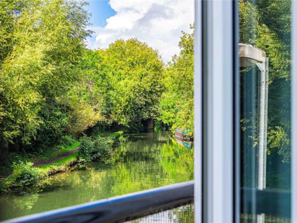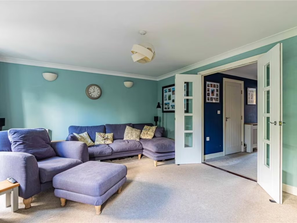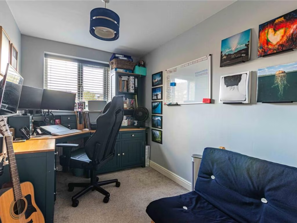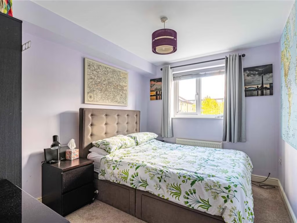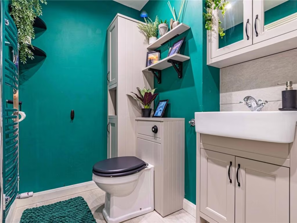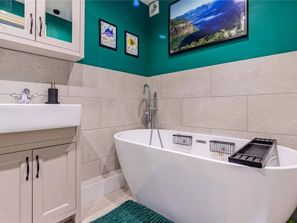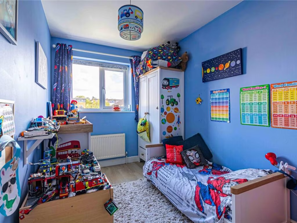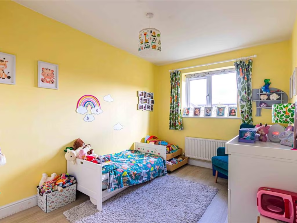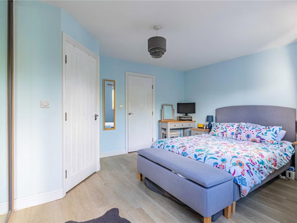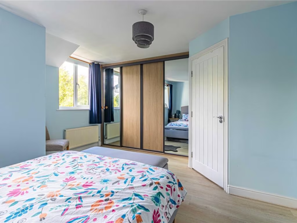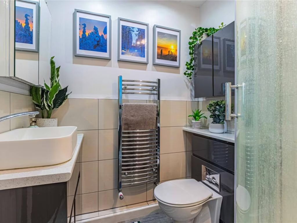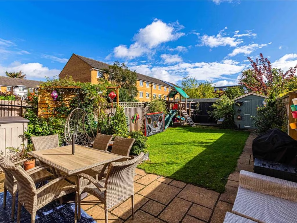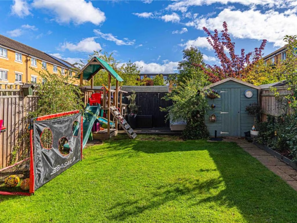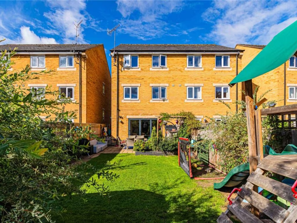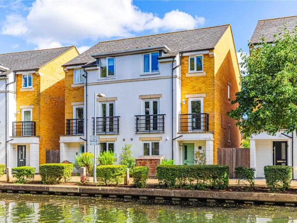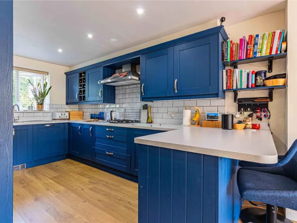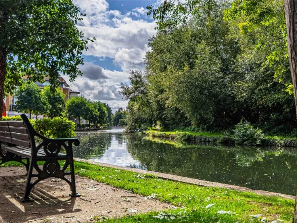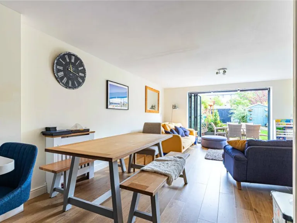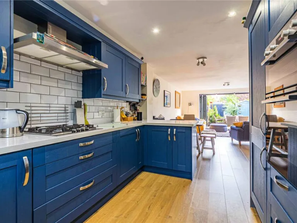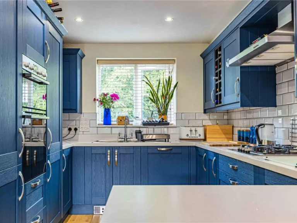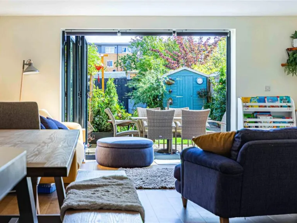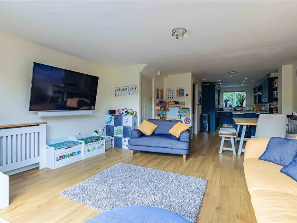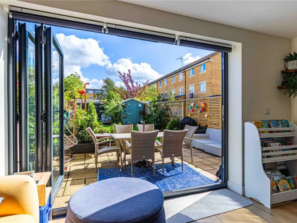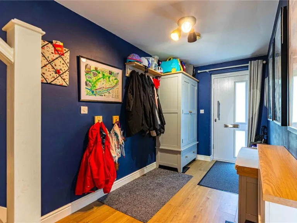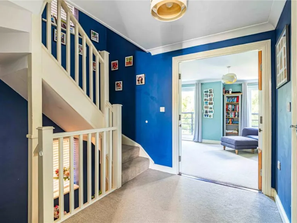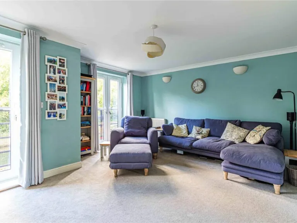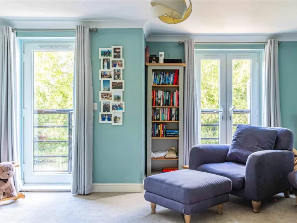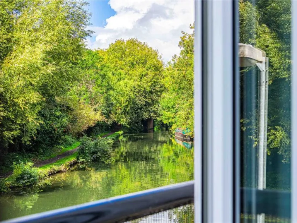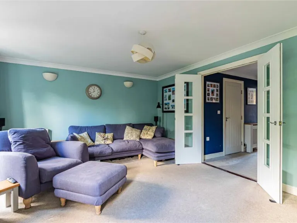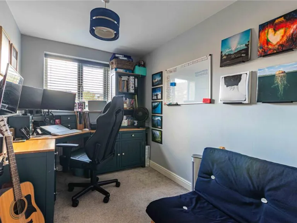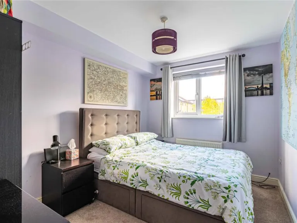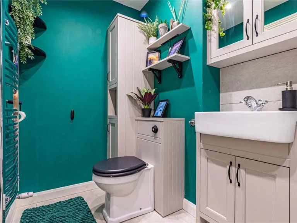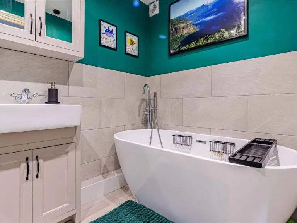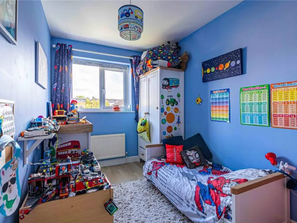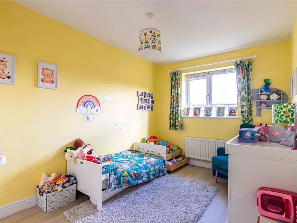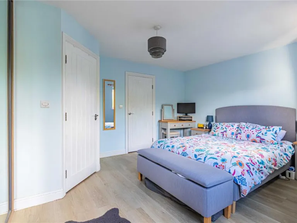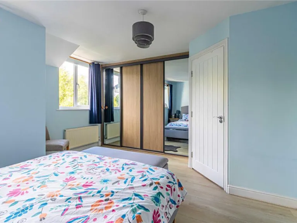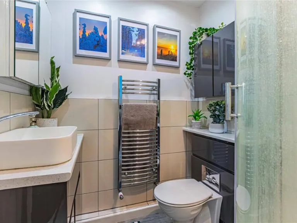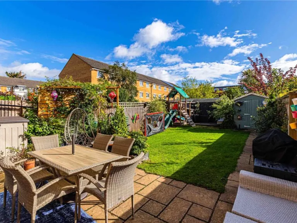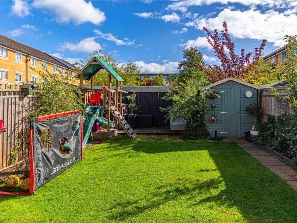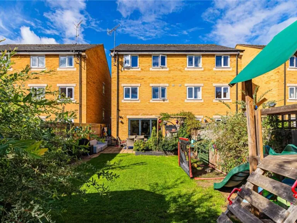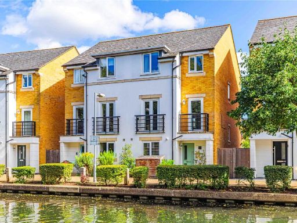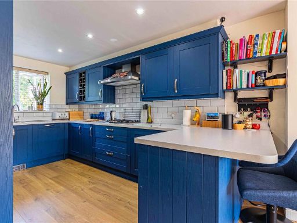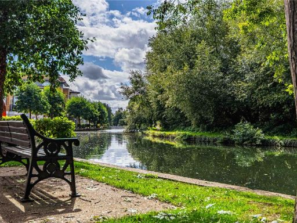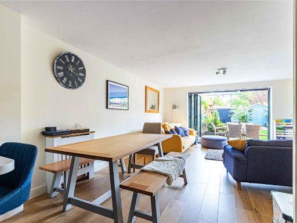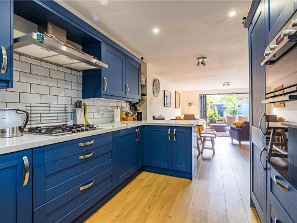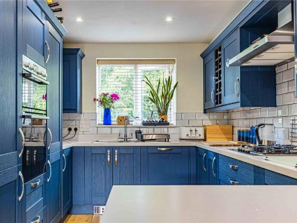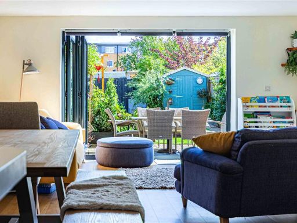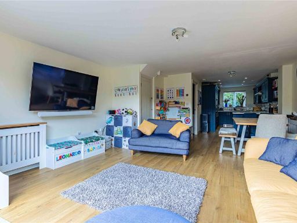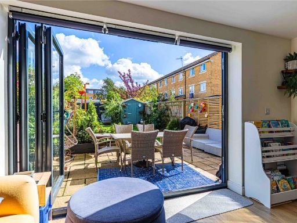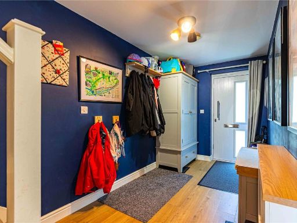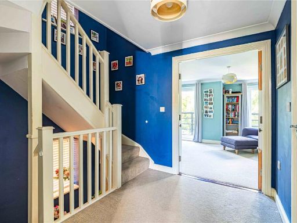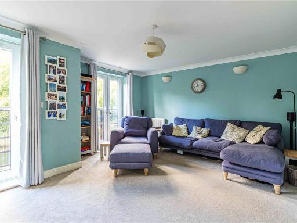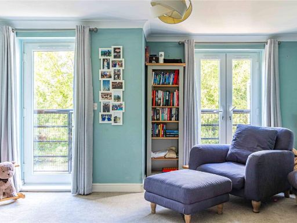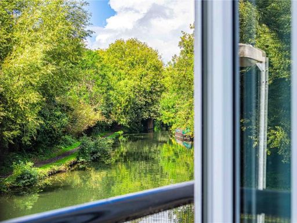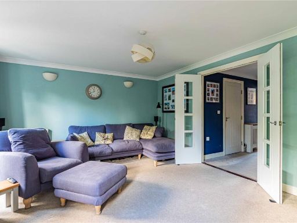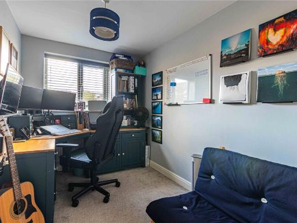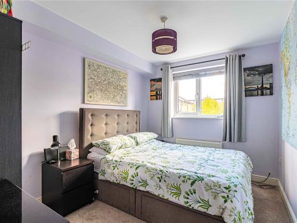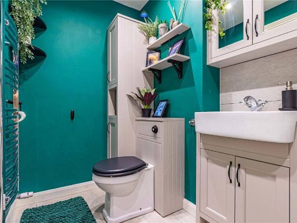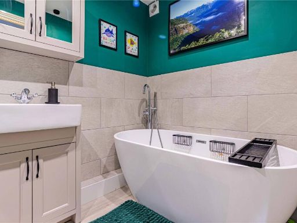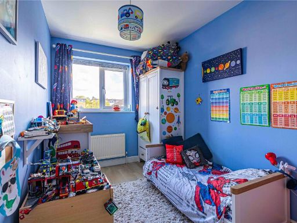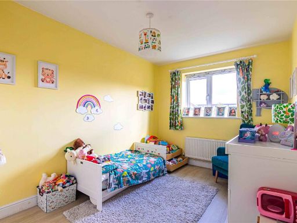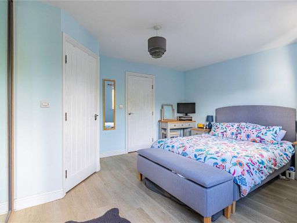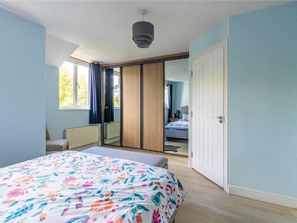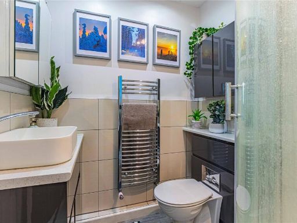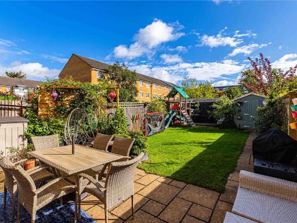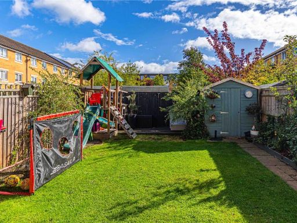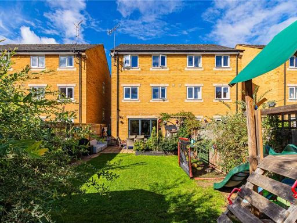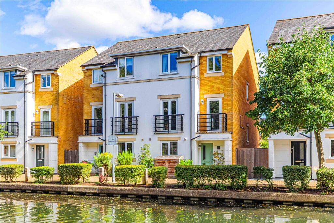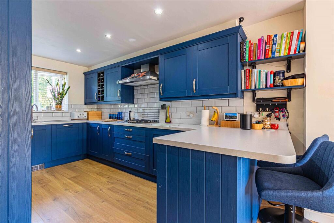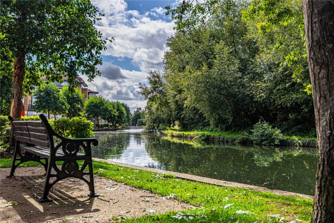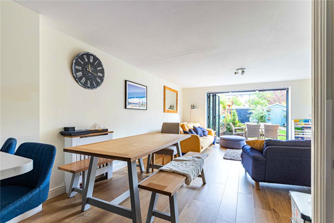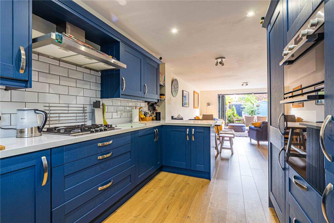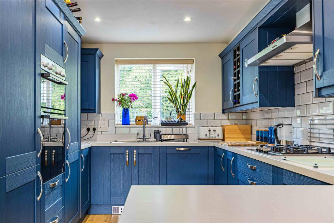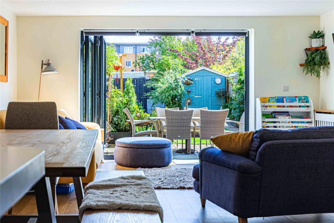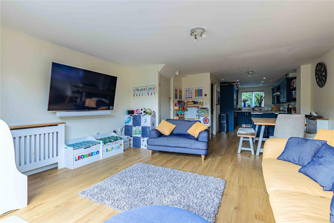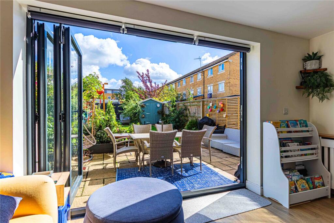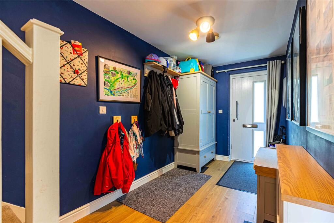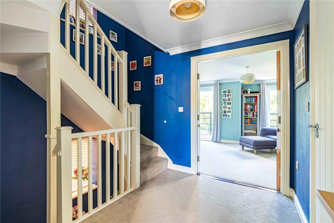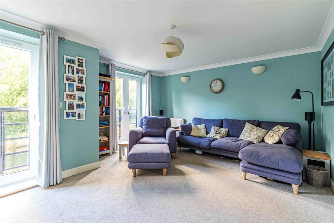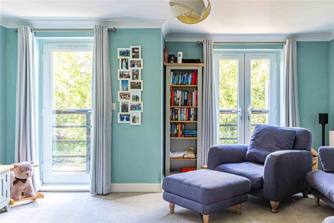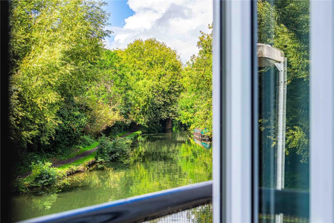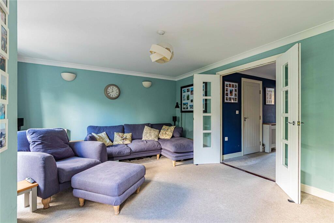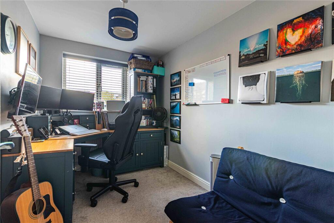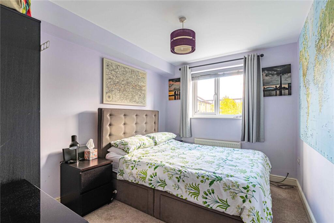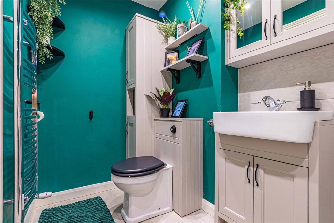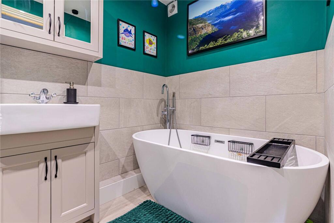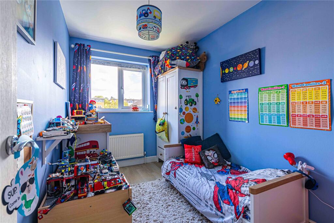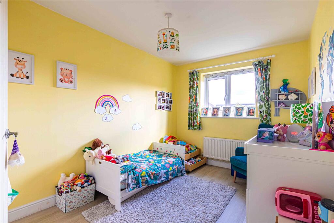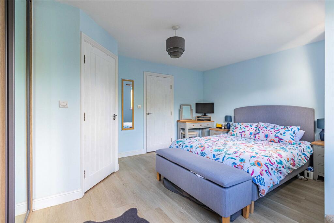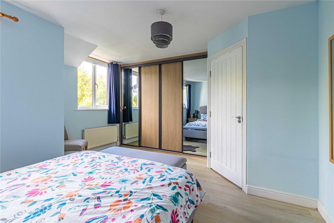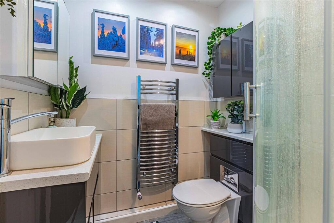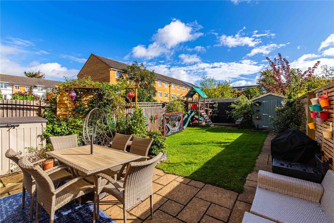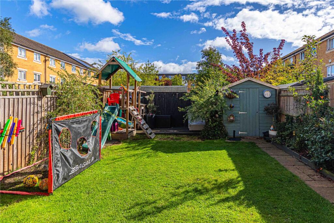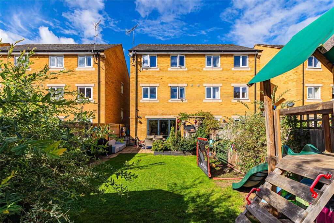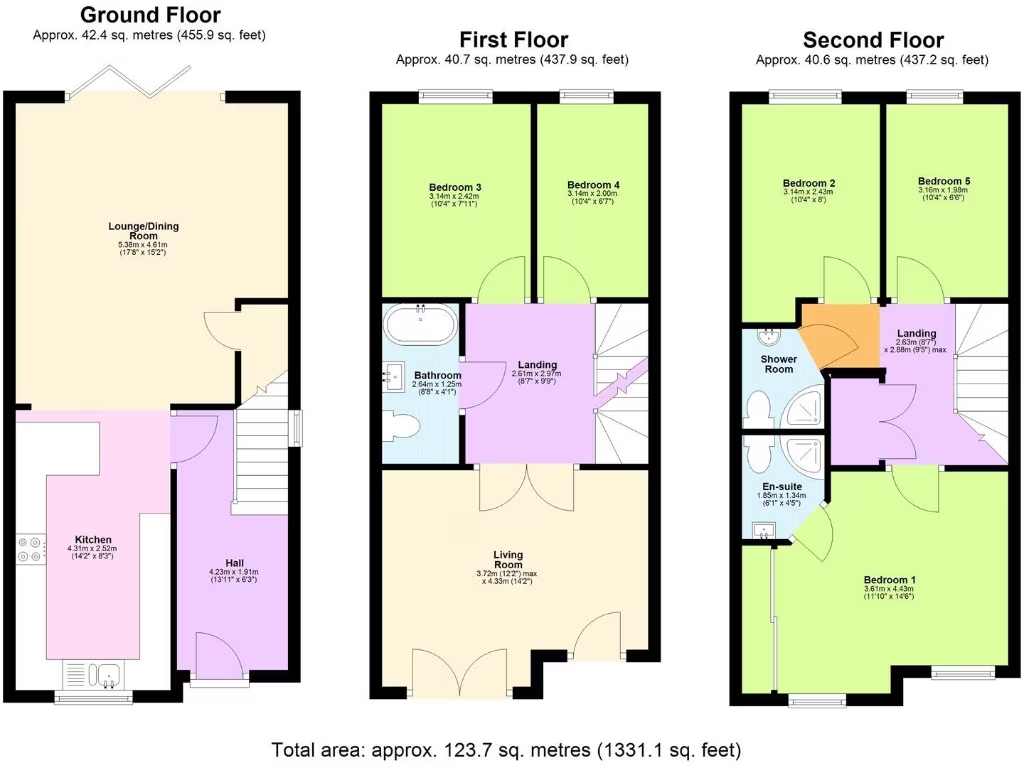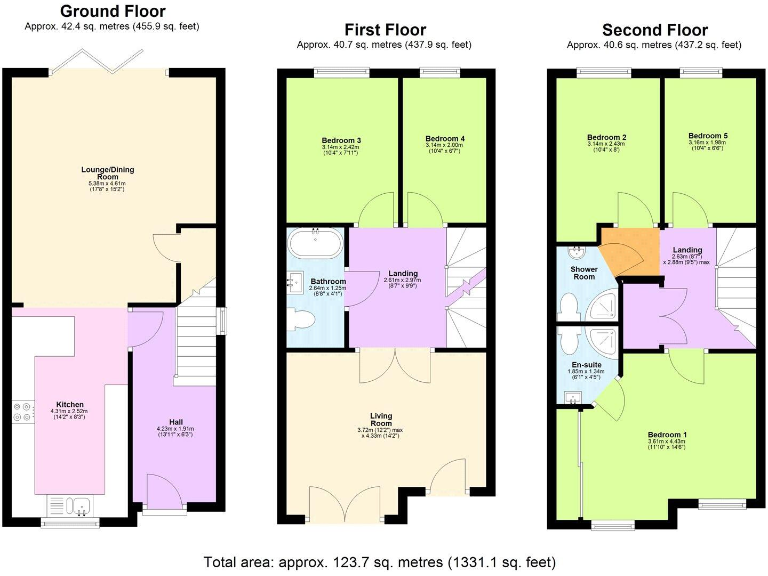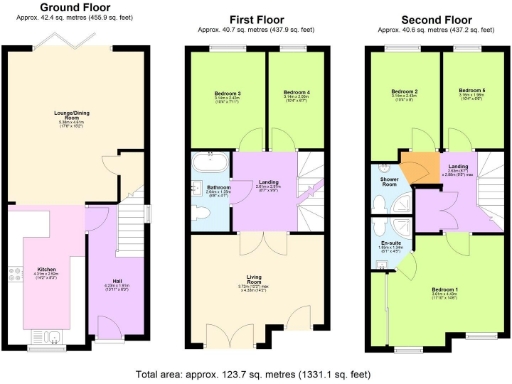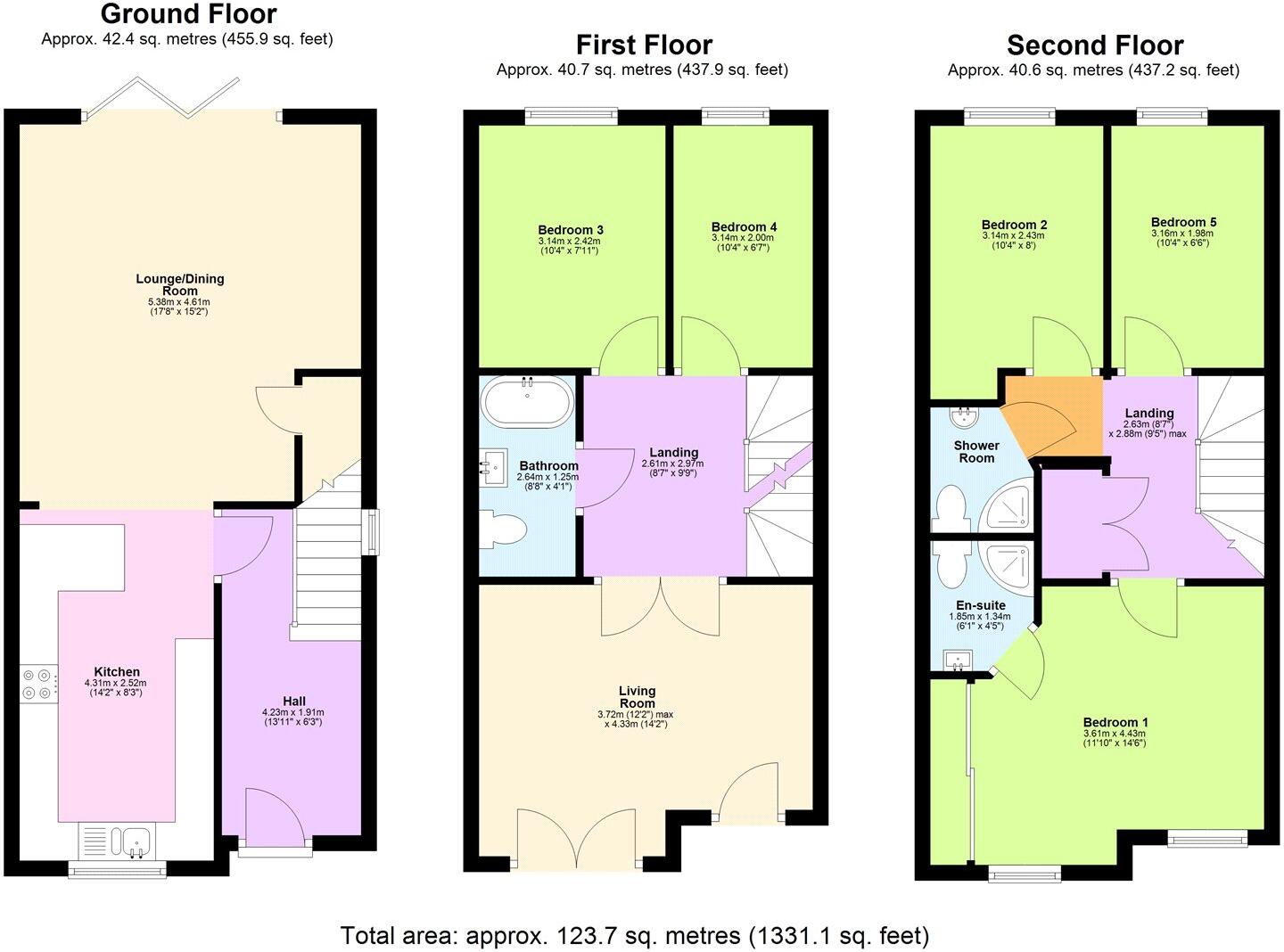Summary - 24, Grand Union Way WD4 8SS
5 bed 3 bath Semi-Detached
Modern, renovated three-storey townhouse with canal views and secure parking, minutes from Kings Langley village..
Five bedrooms over three floors with principal en-suite
Refitted kitchen/diner with island and bi-fold doors to garden
Second living room on first floor with canal views
Private, gated off-street parking plus visitor permits
Newly renovated throughout; double glazing and gas central heating
Plot and garden are small for a five-bedroom house
Approx. 1,331 sq ft; compact internal space for size advertised
Council tax banding noted as expensive
A modern five-bedroom semi-detached townhouse arranged over three floors, recently renovated and ready to move into. The ground floor flows from a refitted kitchen/diner through bi-fold doors into a private rear garden — an easy plan for family living and entertaining. A second living room on the first floor enjoys direct views over the Grand Union Canal, bringing light and a peaceful outlook.
The principal bedroom occupies the top floor with an en-suite; two further bedrooms and an additional shower room complete the sleeping accommodation. Off-street gated parking is provided and the property is freehold. Built in the mid-2000s and fitted with double glazing and gas central heating, the house benefits from modern construction standards and fast broadband for working from home.
Location is a key strength: a short walk to Kings Langley High Street, nearby good-rated primary and secondary schools, and close to Kings Langley station (Euston). Road links to the M25, M1 and A41 are convenient for commuters. The surrounding area is very affluent with low crime levels and excellent mobile signal.
Important practical points: the overall plot and garden are small for a five-bedroom house, and council tax is described as expensive. While recently renovated throughout, buyers seeking large outdoor space or a very spacious footprint should note the compact plot and net internal area of approximately 1,331 sq ft.
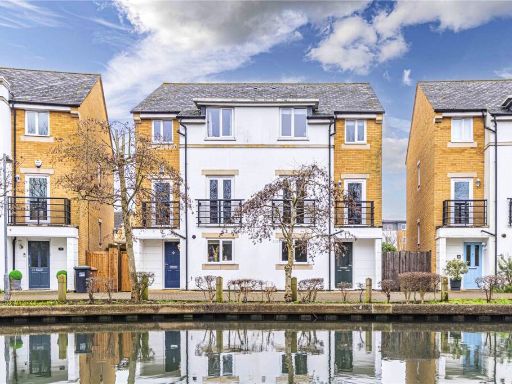 5 bedroom semi-detached house for sale in Grand Union Way, Kings Langley, Hertfordshire, WD4 — £650,000 • 5 bed • 4 bath • 1525 ft²
5 bedroom semi-detached house for sale in Grand Union Way, Kings Langley, Hertfordshire, WD4 — £650,000 • 5 bed • 4 bath • 1525 ft²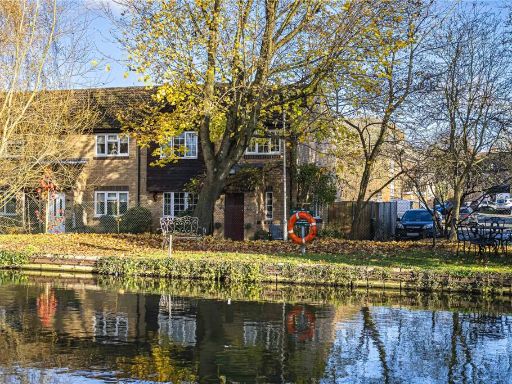 4 bedroom end of terrace house for sale in Roman Gardens, Kings Langley, Hertfordshire, WD4 — £600,000 • 4 bed • 2 bath • 1286 ft²
4 bedroom end of terrace house for sale in Roman Gardens, Kings Langley, Hertfordshire, WD4 — £600,000 • 4 bed • 2 bath • 1286 ft²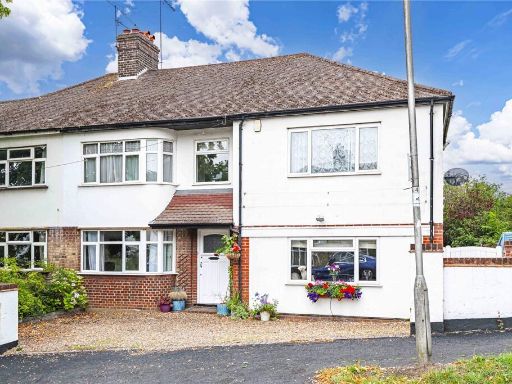 4 bedroom semi-detached house for sale in Coniston Road, Kings Langley, Hertfordshire, WD4 — £800,000 • 4 bed • 2 bath • 1709 ft²
4 bedroom semi-detached house for sale in Coniston Road, Kings Langley, Hertfordshire, WD4 — £800,000 • 4 bed • 2 bath • 1709 ft²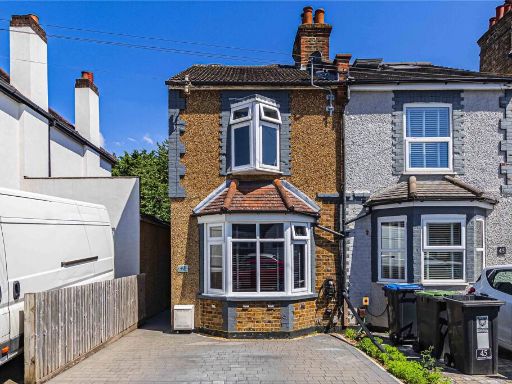 3 bedroom semi-detached house for sale in Alexandra Road, Kings Langley, Hertfordshire, WD4 — £625,000 • 3 bed • 2 bath • 1026 ft²
3 bedroom semi-detached house for sale in Alexandra Road, Kings Langley, Hertfordshire, WD4 — £625,000 • 3 bed • 2 bath • 1026 ft²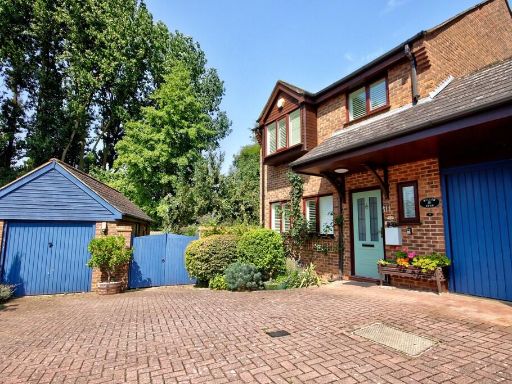 4 bedroom detached house for sale in Kings Meadow, Kings Langley, WD4 — £900,000 • 4 bed • 2 bath • 1657 ft²
4 bedroom detached house for sale in Kings Meadow, Kings Langley, WD4 — £900,000 • 4 bed • 2 bath • 1657 ft²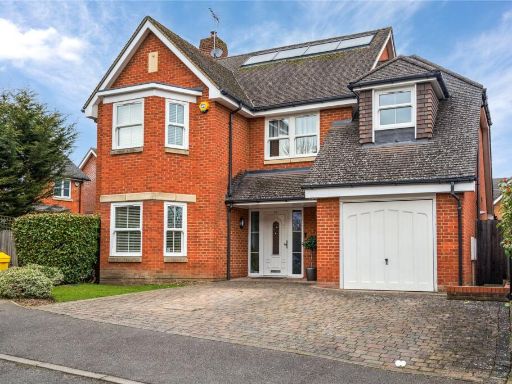 5 bedroom detached house for sale in Jubilee Walk, Kings Langley, Hertfordshire, WD4 — £1,100,000 • 5 bed • 4 bath • 2482 ft²
5 bedroom detached house for sale in Jubilee Walk, Kings Langley, Hertfordshire, WD4 — £1,100,000 • 5 bed • 4 bath • 2482 ft²