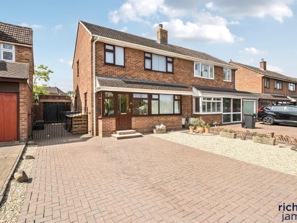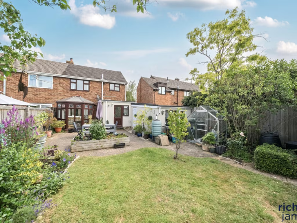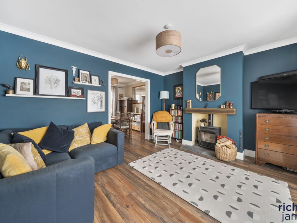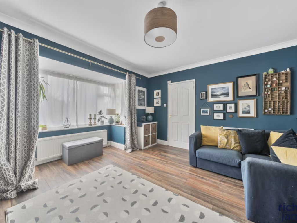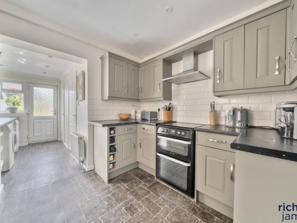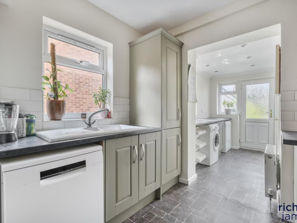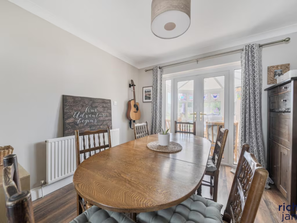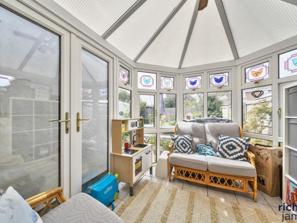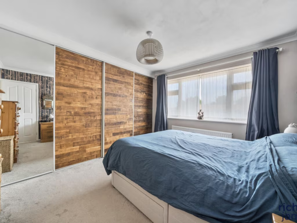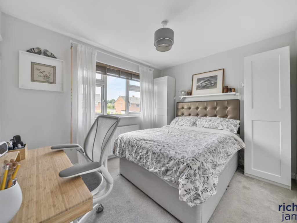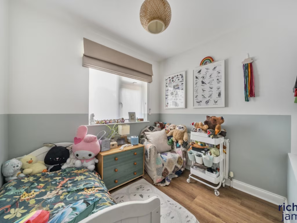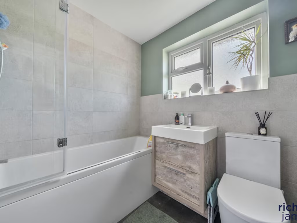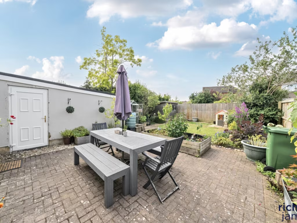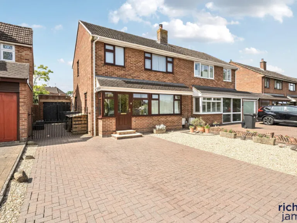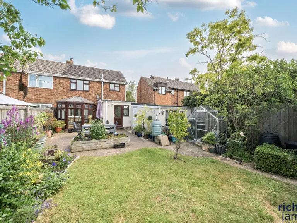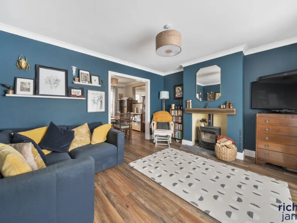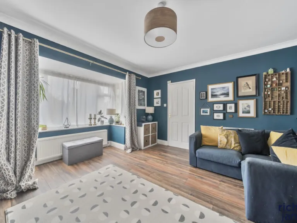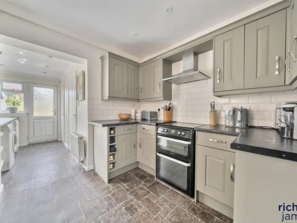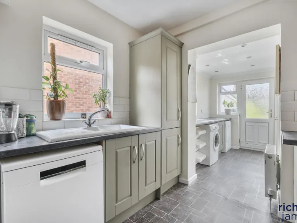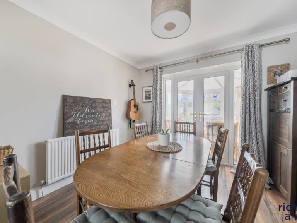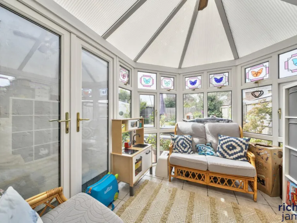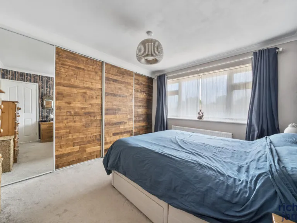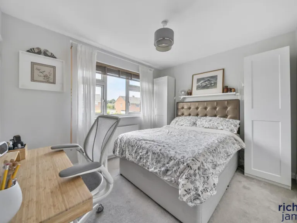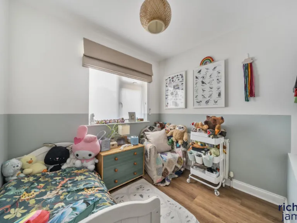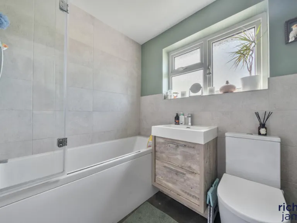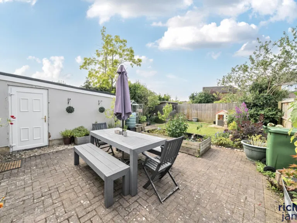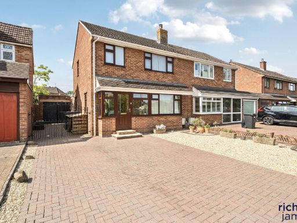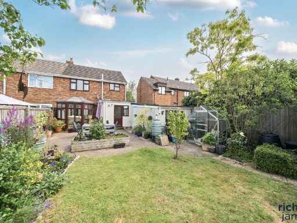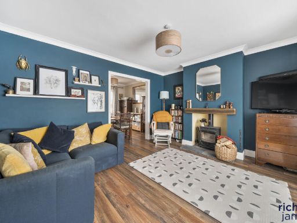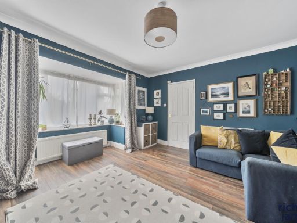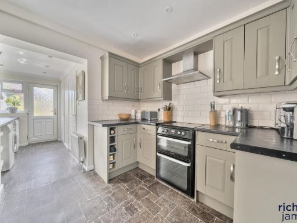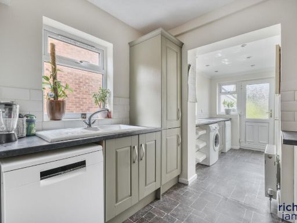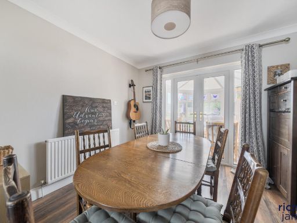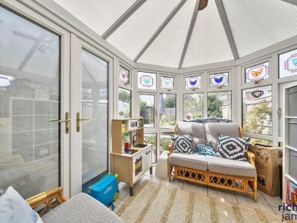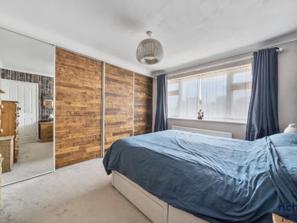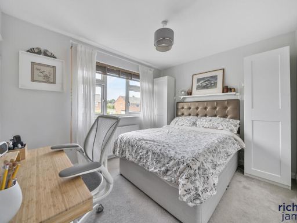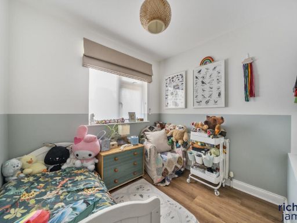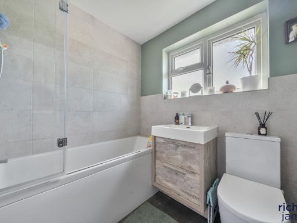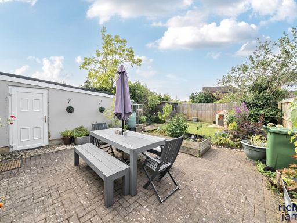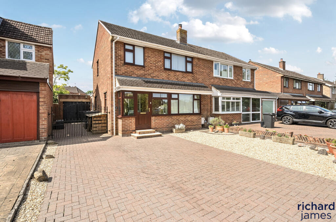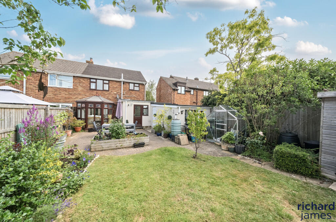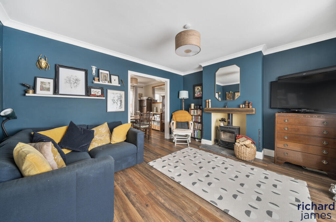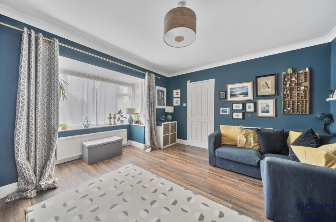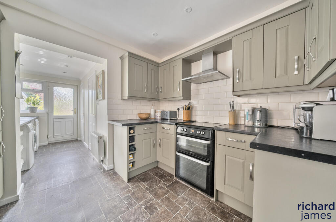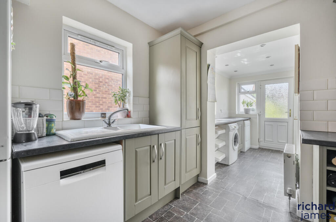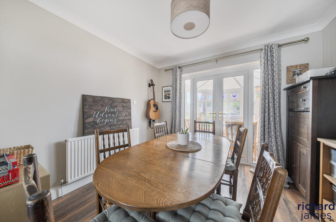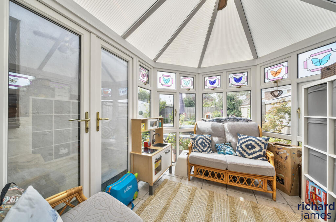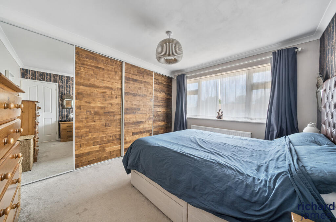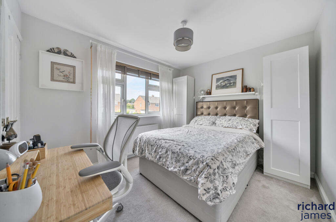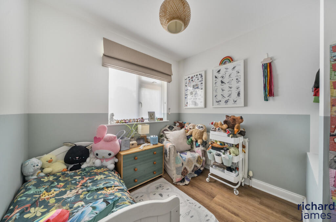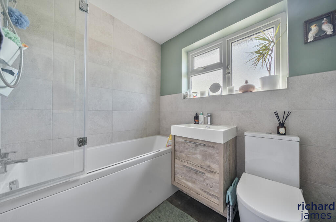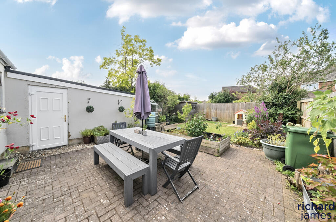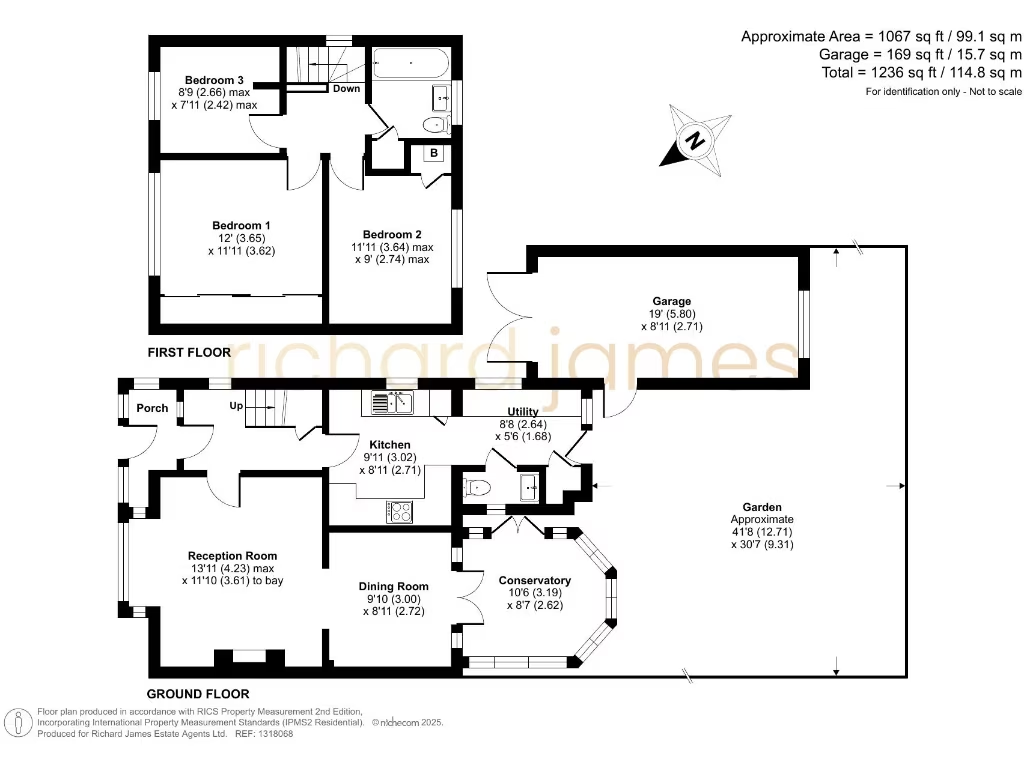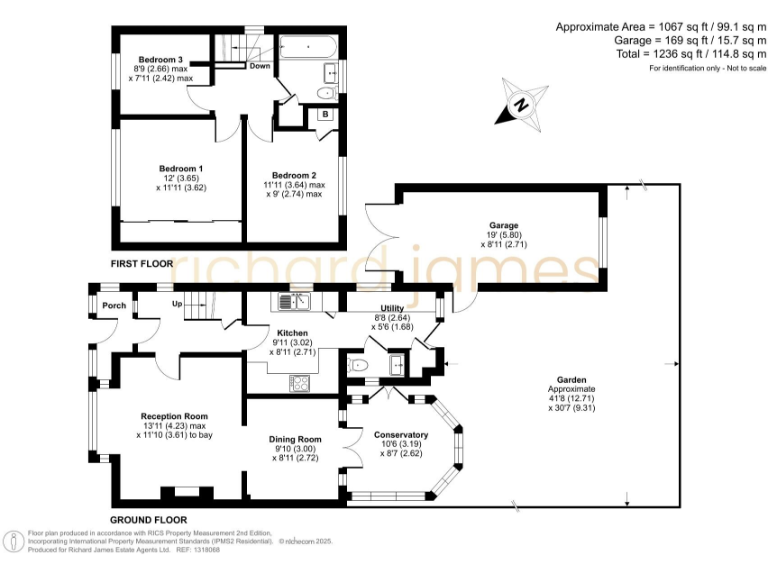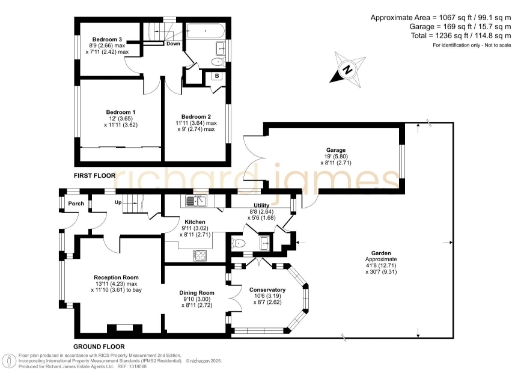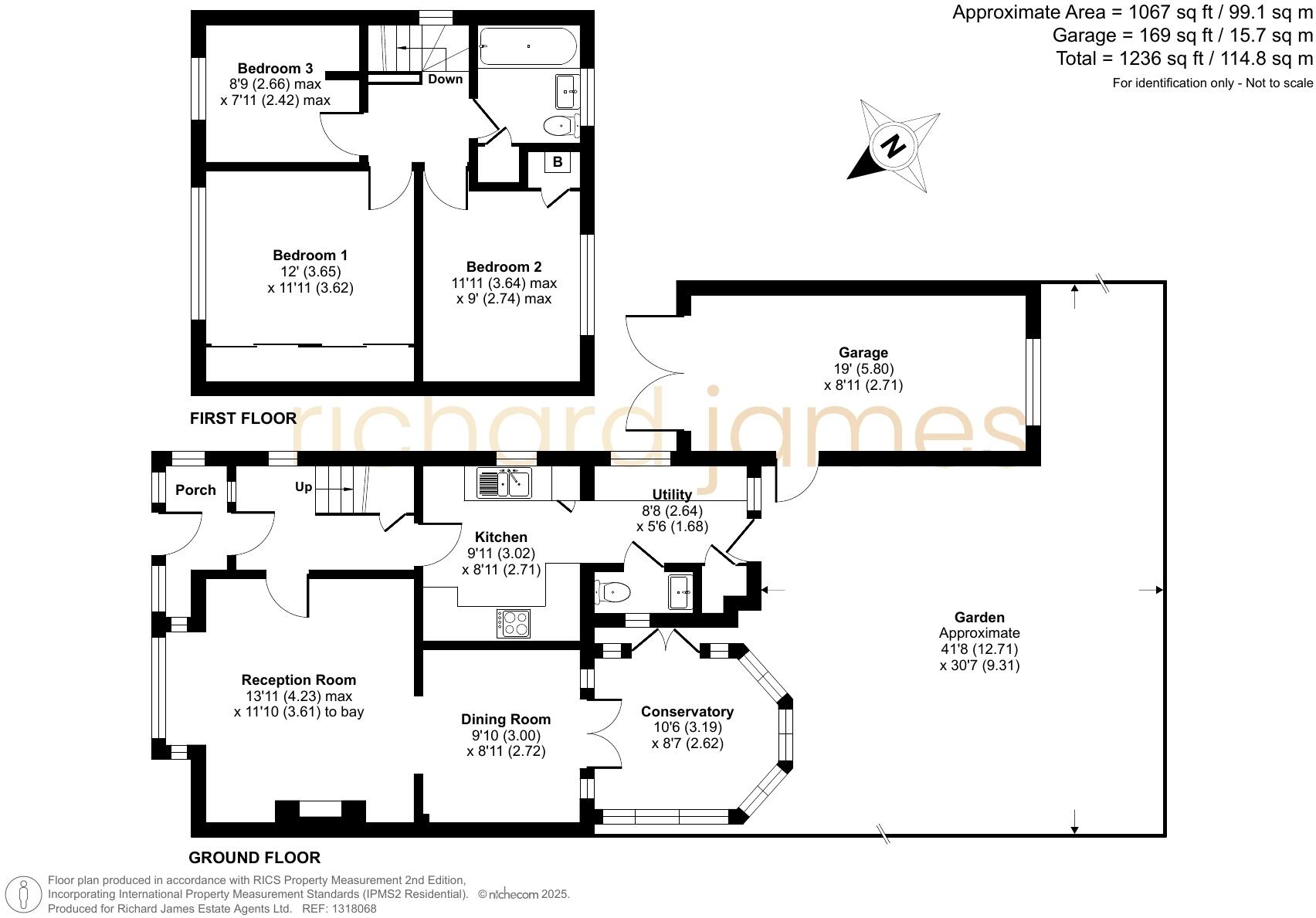Summary - 83 THAMES AVENUE SWINDON SN25 3NS
3 bed 1 bath Semi-Detached
Three-bedroom family home with conservatory, garage and rear extension potential.
Three bedrooms with two large doubles and one single
This three-bedroom semi-detached home on Thames Avenue offers flexible family living in a popular Haydon Wick location. The layout flows from a welcoming porch into a cosy living room with a wood burner, leading through a generous dining area into a bright conservatory that overlooks the sunny rear garden.
A modern kitchen and adjoining utility provide practical day-to-day space, with a cloakroom on the ground floor for convenience. Upstairs are two large double bedrooms plus a well-proportioned single bedroom and a fresh family bathroom serving all three rooms. The house is an average-sized property internally but makes good use of its space across roughly 990 sq ft.
Outside, a decent plot includes a long driveway with parking for multiple vehicles and a single garage, plus a private south-facing garden with scope to extend at the rear (subject to planning permission). The location suits families: several well-rated primary and secondary schools are nearby, plus local amenities and good transport links.
Notable considerations: there is only one bathroom and the overall size is average, which may limit living arrangements without extension. Prospective buyers wanting more space should factor in the need for planning approval for any rear extension. The property is freehold, has no flood risk and sits in a very low-crime, affluent area with fast broadband and excellent mobile signal.
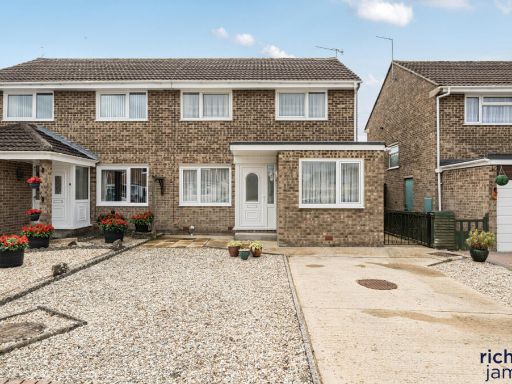 3 bedroom semi-detached house for sale in Tweed Close, Haydon Wick, Swindon, SN25 — £310,000 • 3 bed • 1 bath • 990 ft²
3 bedroom semi-detached house for sale in Tweed Close, Haydon Wick, Swindon, SN25 — £310,000 • 3 bed • 1 bath • 990 ft²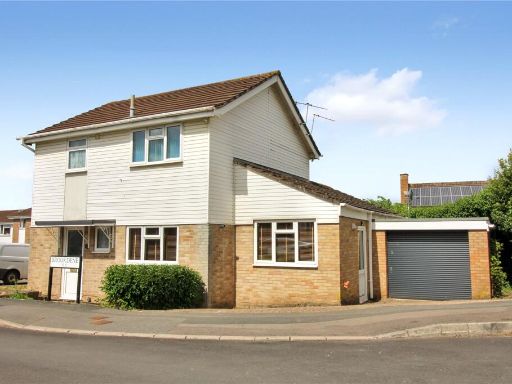 3 bedroom detached house for sale in Brookdene, Swindon, Wiltshire, SN25 — £329,995 • 3 bed • 1 bath • 1149 ft²
3 bedroom detached house for sale in Brookdene, Swindon, Wiltshire, SN25 — £329,995 • 3 bed • 1 bath • 1149 ft²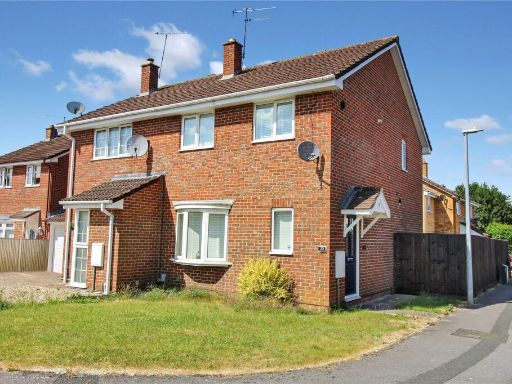 3 bedroom semi-detached house for sale in Foxglove Road, Swindon, Wiltshire, SN25 — £284,000 • 3 bed • 1 bath • 764 ft²
3 bedroom semi-detached house for sale in Foxglove Road, Swindon, Wiltshire, SN25 — £284,000 • 3 bed • 1 bath • 764 ft²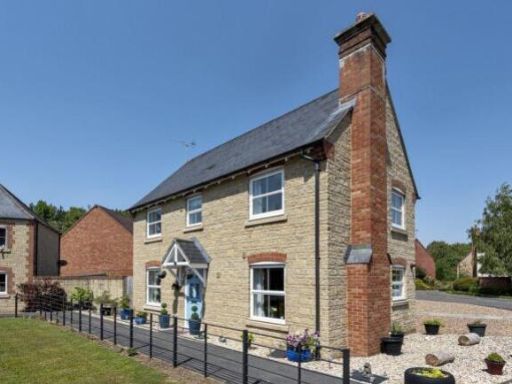 3 bedroom semi-detached house for sale in Alicia Close, Swindon, SN25 — £335,000 • 3 bed • 2 bath • 894 ft²
3 bedroom semi-detached house for sale in Alicia Close, Swindon, SN25 — £335,000 • 3 bed • 2 bath • 894 ft²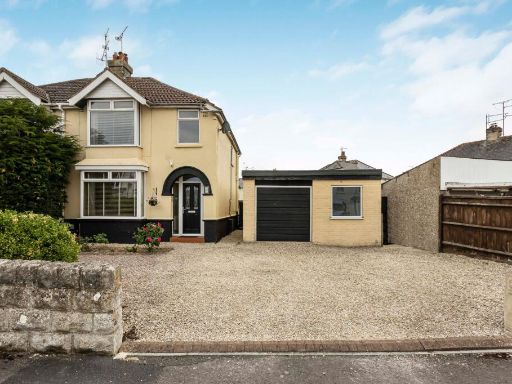 3 bedroom semi-detached house for sale in Merton Avenue, Swindon, SN2 — £325,000 • 3 bed • 1 bath • 1012 ft²
3 bedroom semi-detached house for sale in Merton Avenue, Swindon, SN2 — £325,000 • 3 bed • 1 bath • 1012 ft²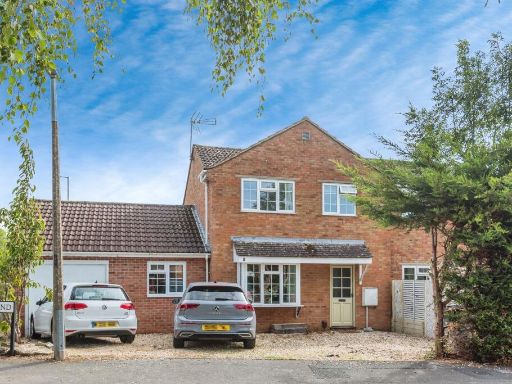 3 bedroom semi-detached house for sale in Mellow Ground, Swindon, SN25 — £325,000 • 3 bed • 2 bath • 860 ft²
3 bedroom semi-detached house for sale in Mellow Ground, Swindon, SN25 — £325,000 • 3 bed • 2 bath • 860 ft²