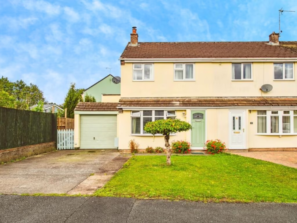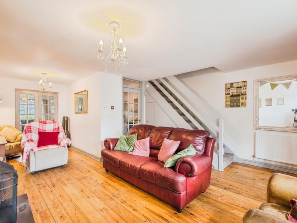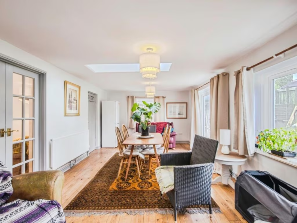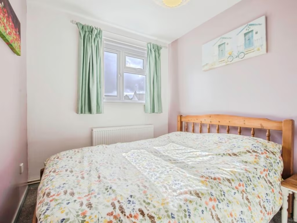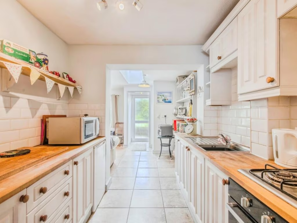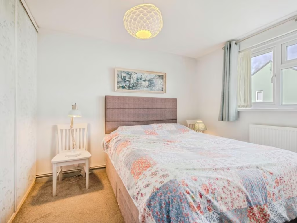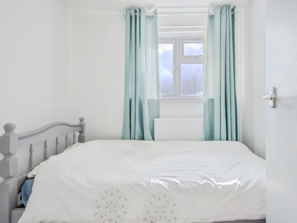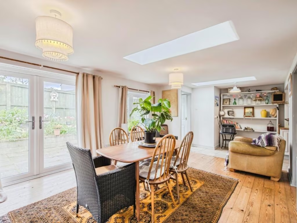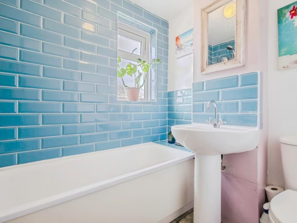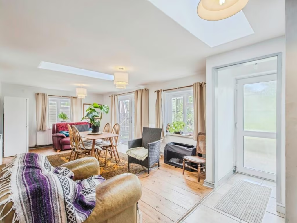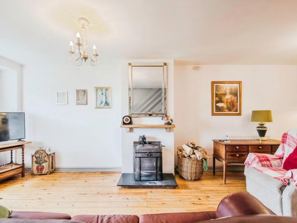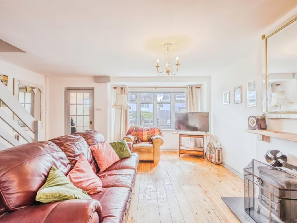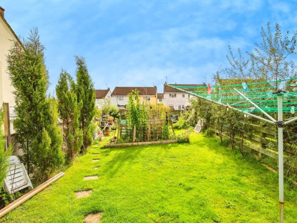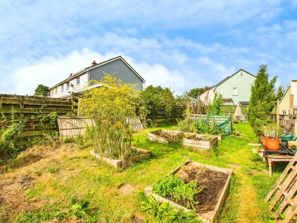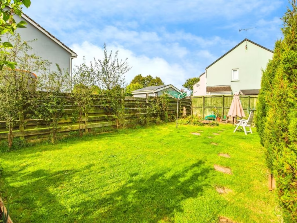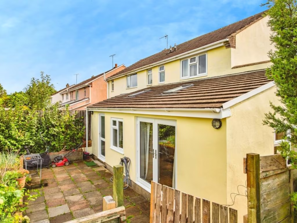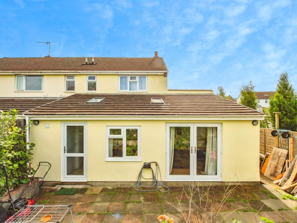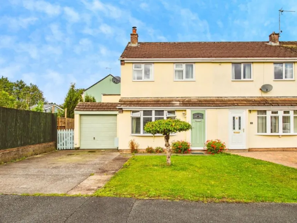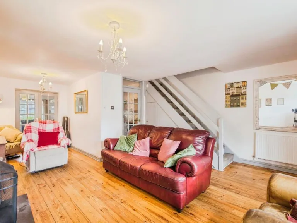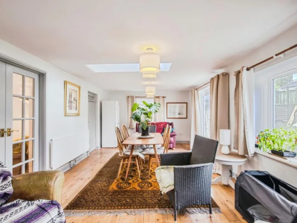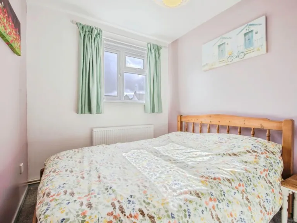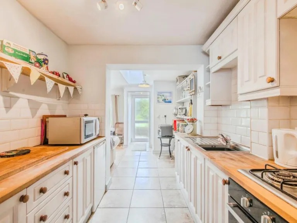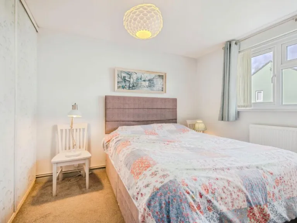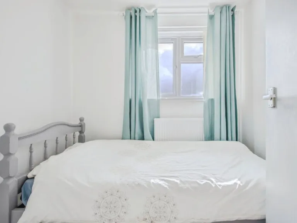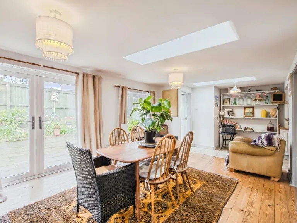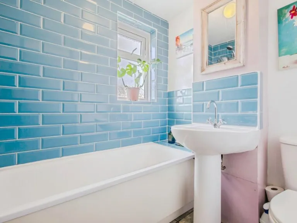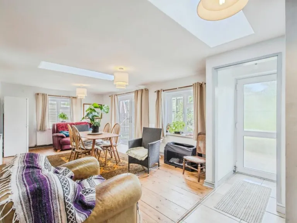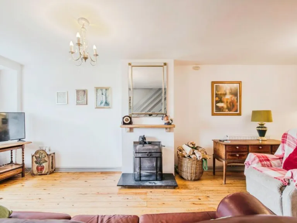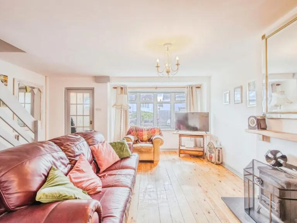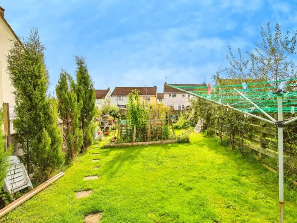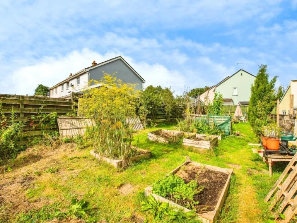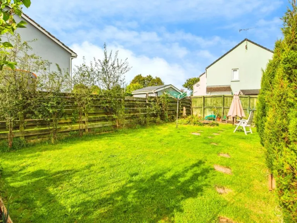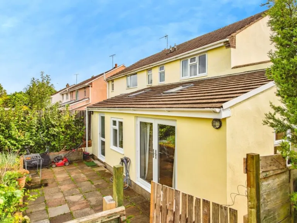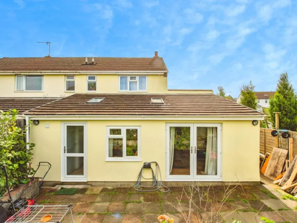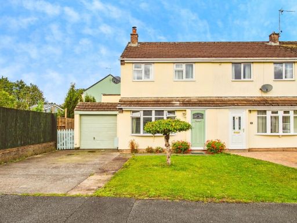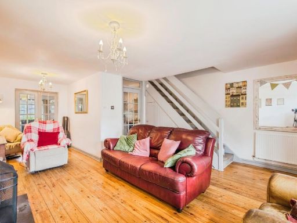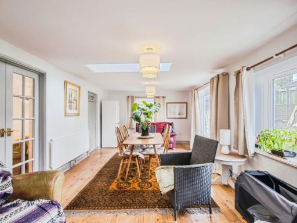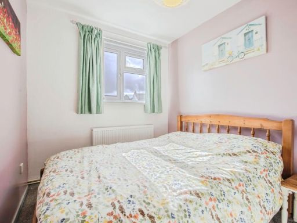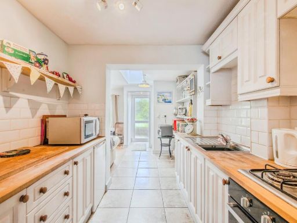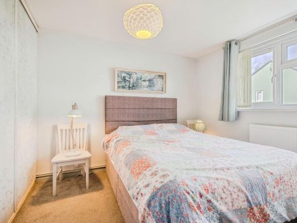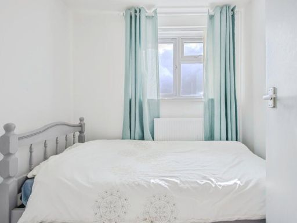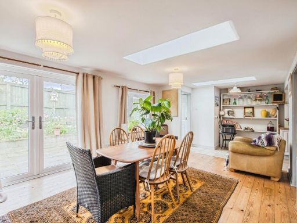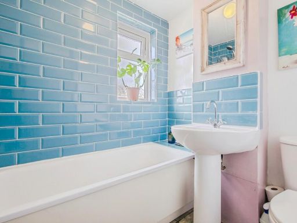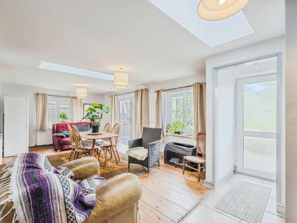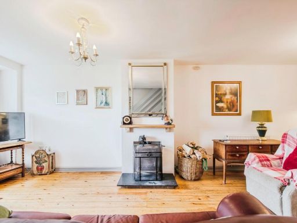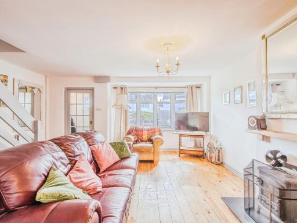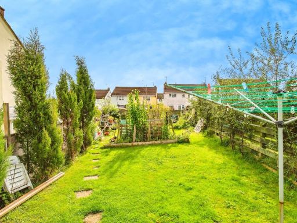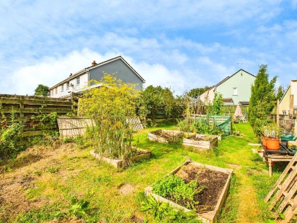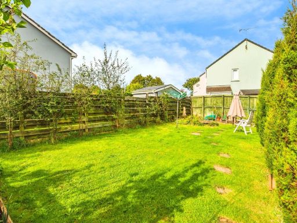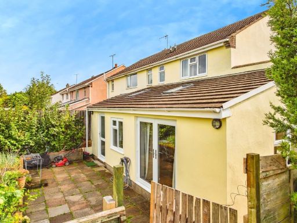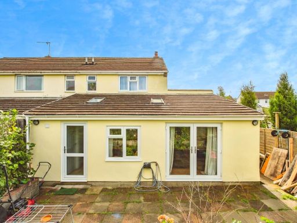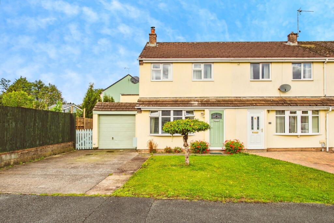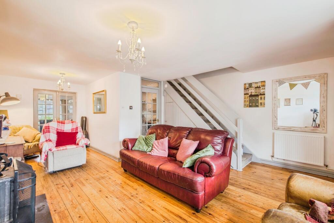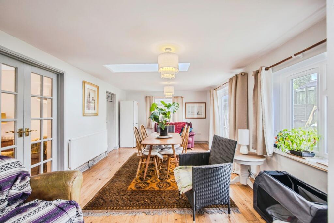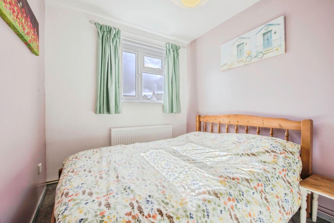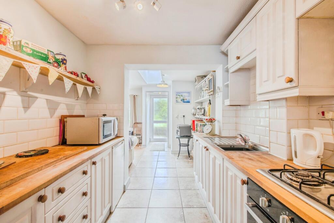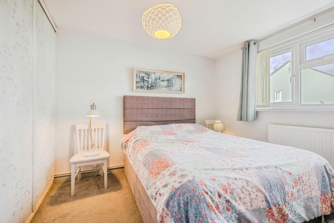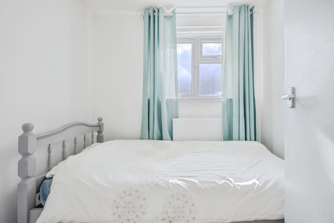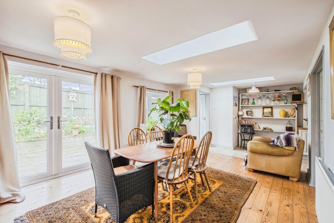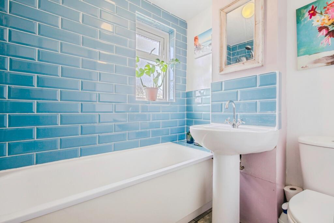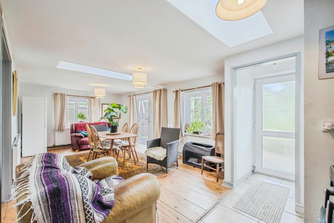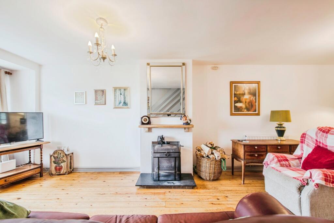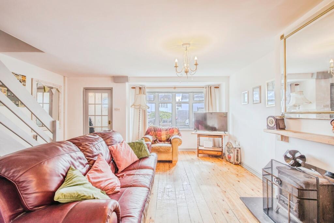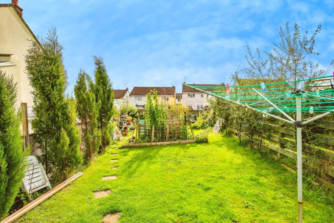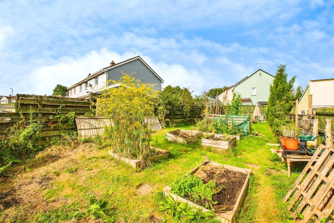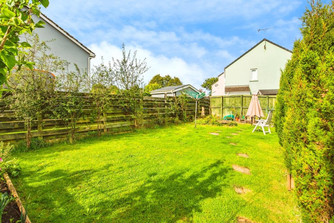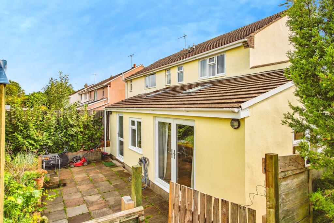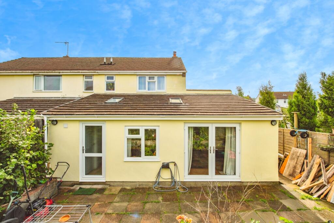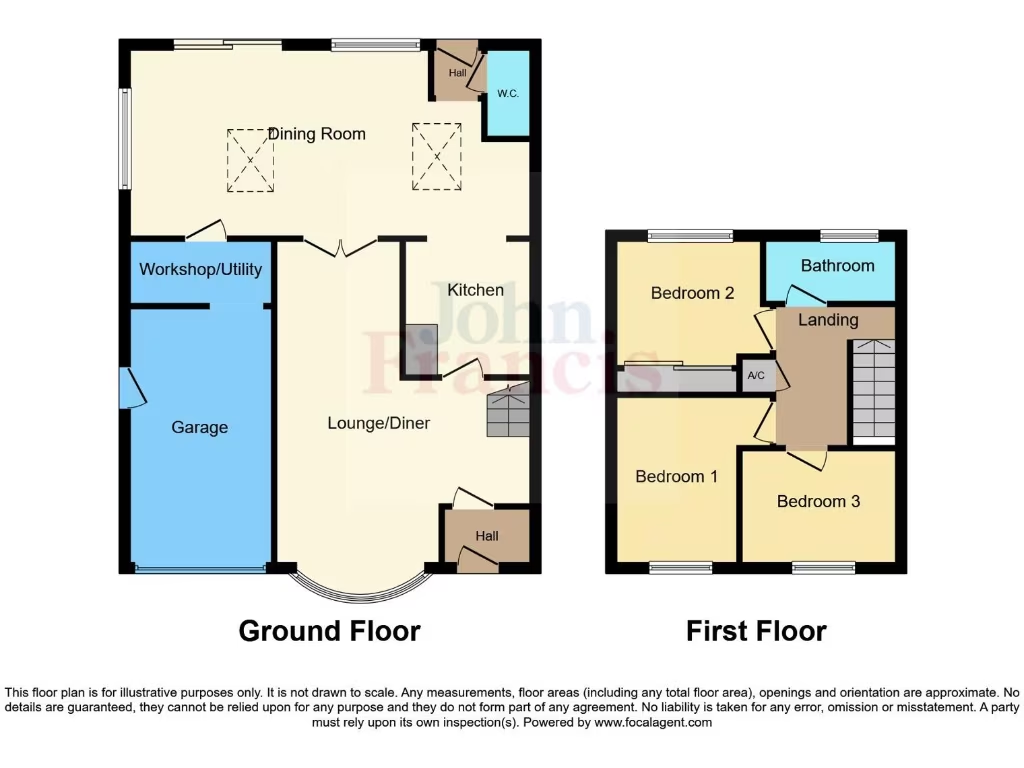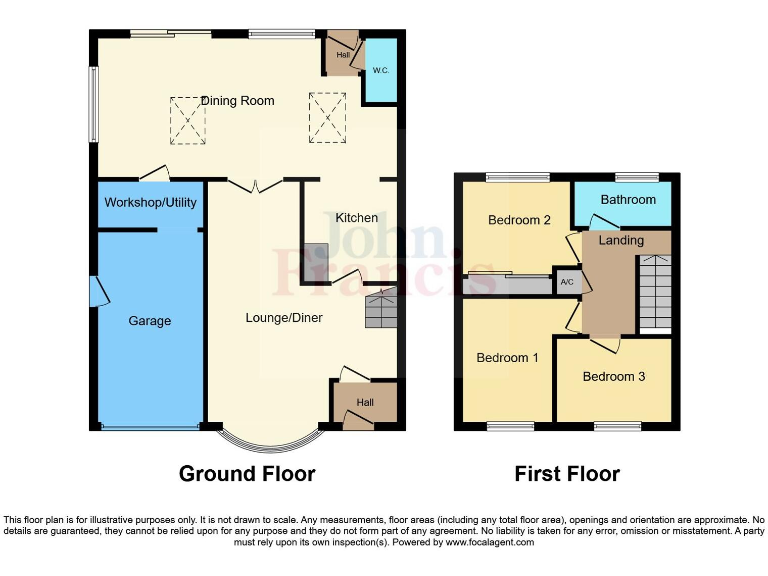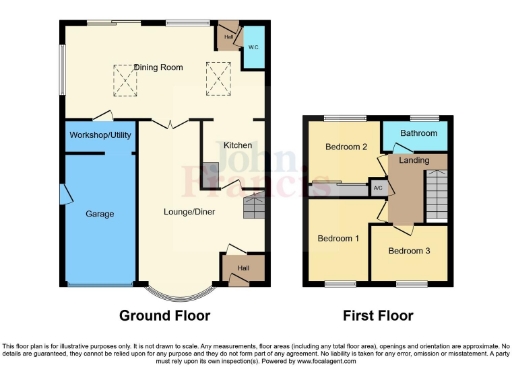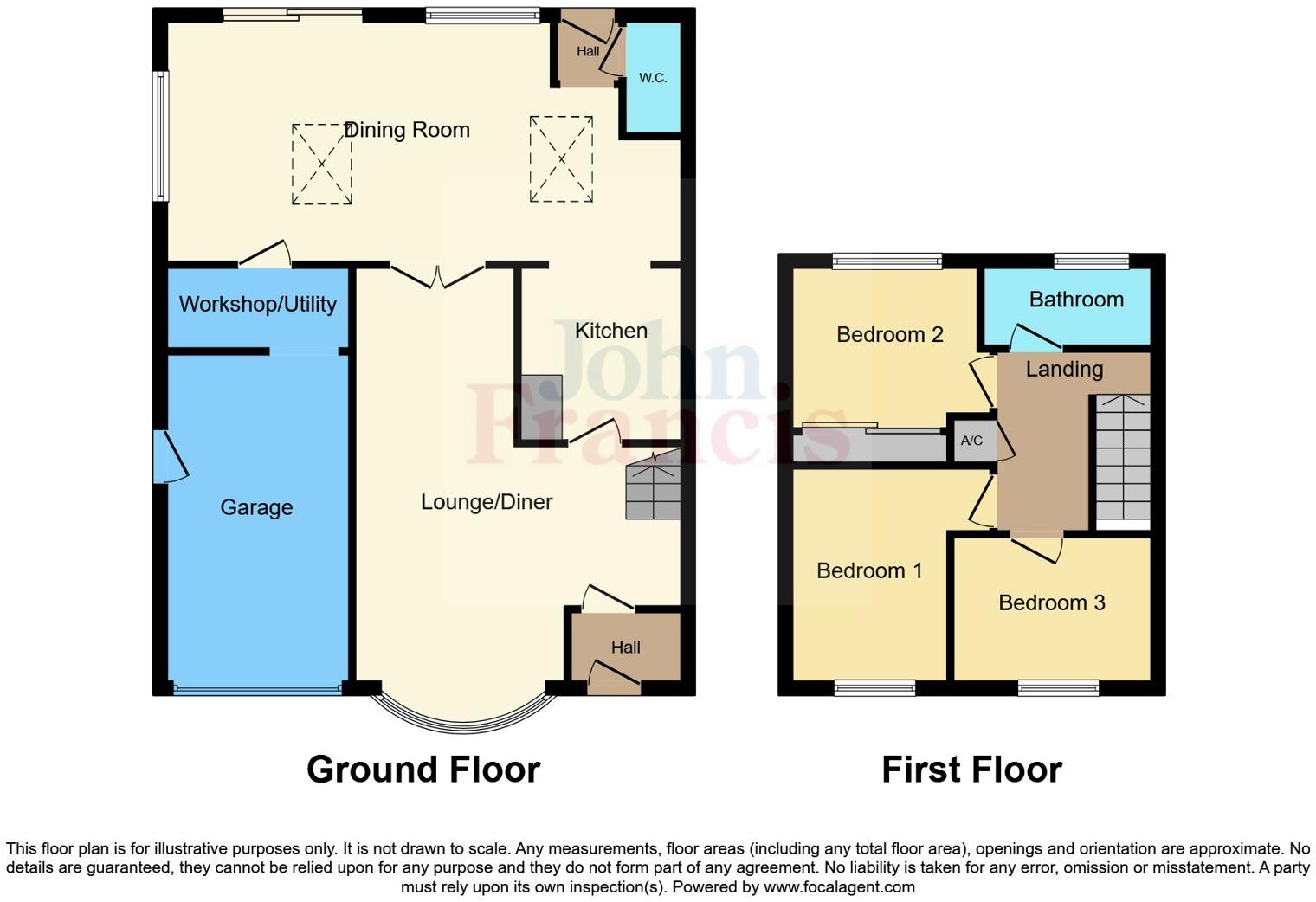Summary - 6 BARTLETTS WELL ROAD SAGESTON TENBY SA70 8SW
3 bed 1 bath Semi-Detached
Three-bedroom family home with large garden and development potential, close to village amenities..
- Three bedrooms, one family bathroom
- Large private garden with vegetable patch
- Attached single garage plus driveway parking
- Decent plot with potential separate building plot (PP required)
- Gas central heating and double glazing (EPC ~C)
- Area classed as very deprived — resale may be affected
- Village location near primary school and local amenities
- Single bathroom may be limiting for larger families
Set in the peaceful village of Sageston, this three-bedroom semi‑detached home offers practical family living with countryside character. The property sits on a decent plot with a large private garden, driveway parking and an attached single garage, giving space for outdoor play, storage and parking.
Inside, rooms are well proportioned across two storeys with gas central heating, double glazing and a practical layout for everyday family life. The ground floor includes an open living area with good natural light and timber floors, while upstairs provides three bedrooms and a single family bathroom. The home is presented in generally good order but offers scope for modest updating to suit personal taste.
A notable opportunity is the potential for a separate building plot within the boundary, subject to local council planning permission — an option for those wanting to develop or create rental income. Important practical points: the property has one bathroom, a council tax band that is affordable, an EPC around C, and lies in an area classed as very deprived which may affect future resale dynamics.
This house will suit families seeking village life near local school and amenities, or buyers looking for a renovation/investment project with development potential. Viewings are recommended to appreciate the garden size, garage and the location close to local attractions in Pembrokeshire.
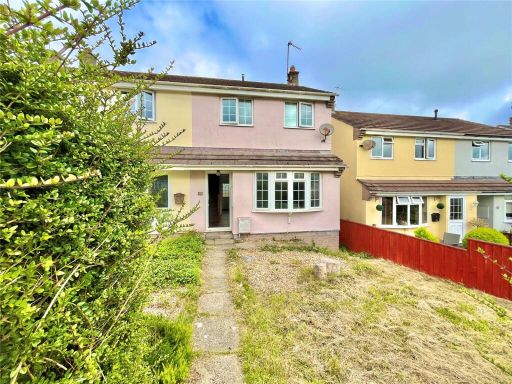 3 bedroom semi-detached house for sale in Hop Gardens Road, Sageston, Tenby, Pembrokeshire, SA70 — £175,000 • 3 bed • 1 bath
3 bedroom semi-detached house for sale in Hop Gardens Road, Sageston, Tenby, Pembrokeshire, SA70 — £175,000 • 3 bed • 1 bath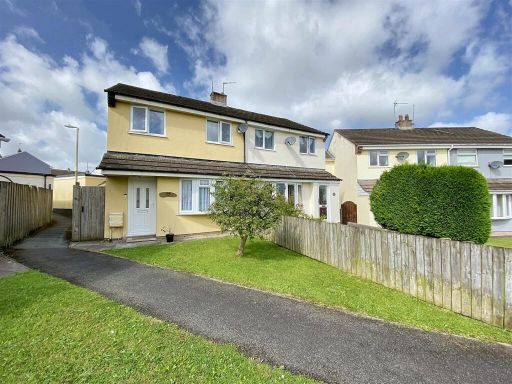 3 bedroom semi-detached house for sale in Hop Gardens Road, Sageston, Tenby, SA70 — £190,000 • 3 bed • 1 bath • 716 ft²
3 bedroom semi-detached house for sale in Hop Gardens Road, Sageston, Tenby, SA70 — £190,000 • 3 bed • 1 bath • 716 ft²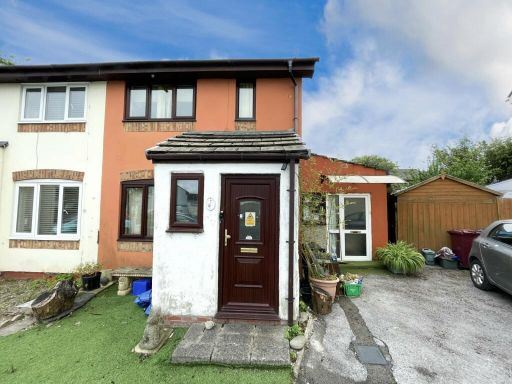 3 bedroom semi-detached house for sale in Steps Road, Sageston, Tenby, Pembrokeshire, SA70 — £150,000 • 3 bed • 1 bath • 1109 ft²
3 bedroom semi-detached house for sale in Steps Road, Sageston, Tenby, Pembrokeshire, SA70 — £150,000 • 3 bed • 1 bath • 1109 ft²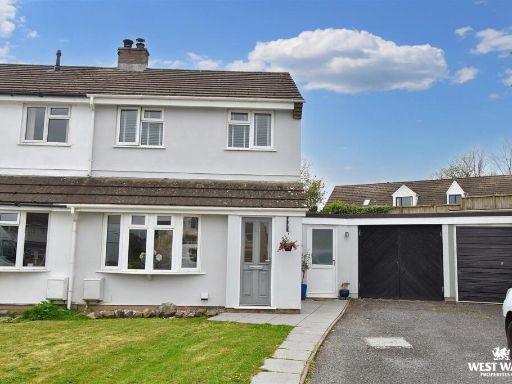 3 bedroom semi-detached house for sale in Hop Gardens Road, Sageston, Tenby, SA70 — £210,000 • 3 bed • 1 bath • 1127 ft²
3 bedroom semi-detached house for sale in Hop Gardens Road, Sageston, Tenby, SA70 — £210,000 • 3 bed • 1 bath • 1127 ft²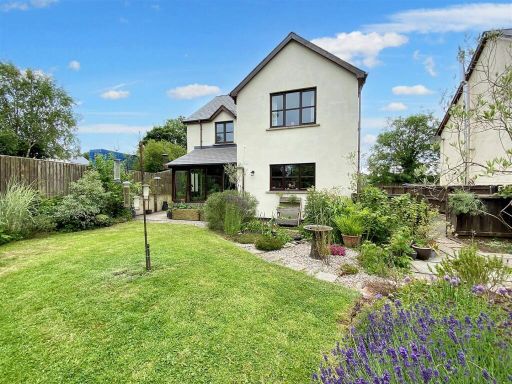 4 bedroom detached house for sale in Ferndale, Sageston, Tenby, SA70 — £340,000 • 4 bed • 2 bath • 1612 ft²
4 bedroom detached house for sale in Ferndale, Sageston, Tenby, SA70 — £340,000 • 4 bed • 2 bath • 1612 ft²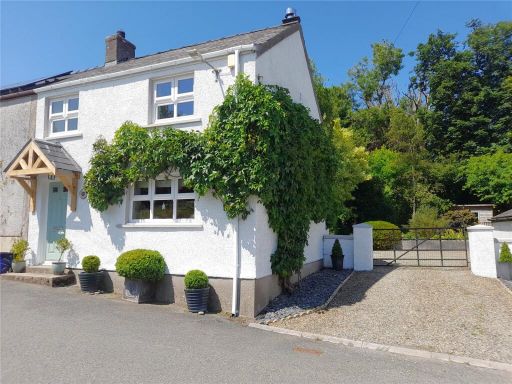 3 bedroom semi-detached house for sale in Lampeter Velfrey, Narberth, Pembrokeshire, SA67 — £265,000 • 3 bed • 1 bath • 854 ft²
3 bedroom semi-detached house for sale in Lampeter Velfrey, Narberth, Pembrokeshire, SA67 — £265,000 • 3 bed • 1 bath • 854 ft²