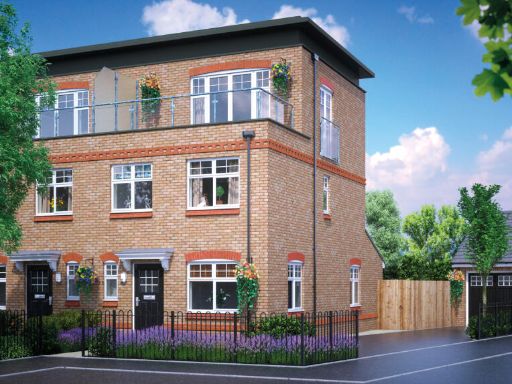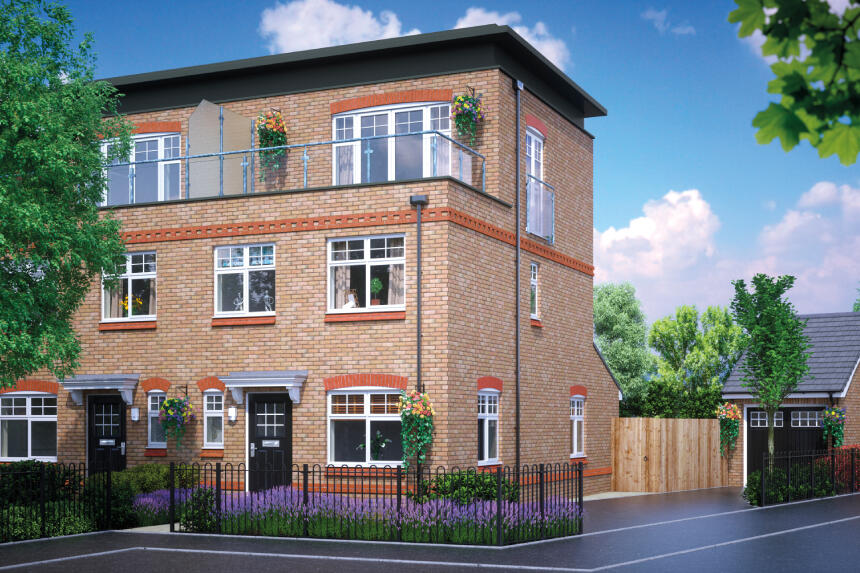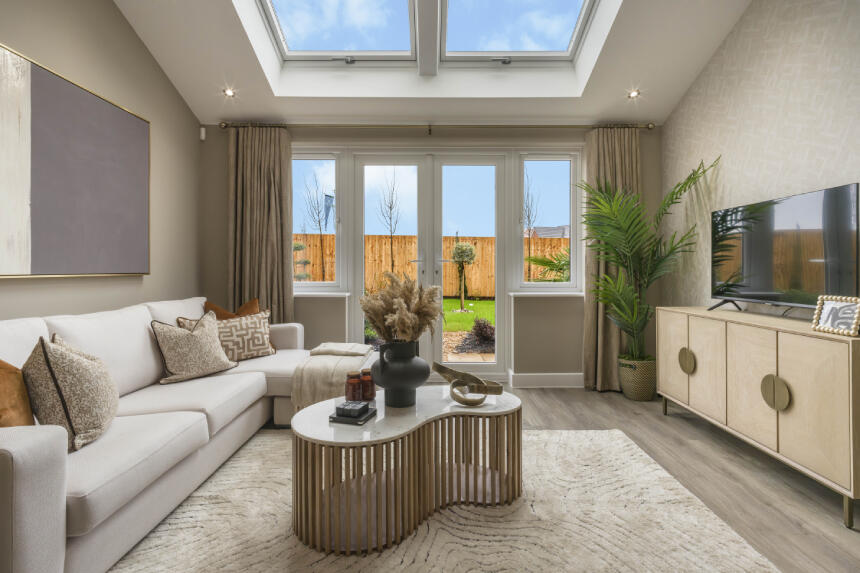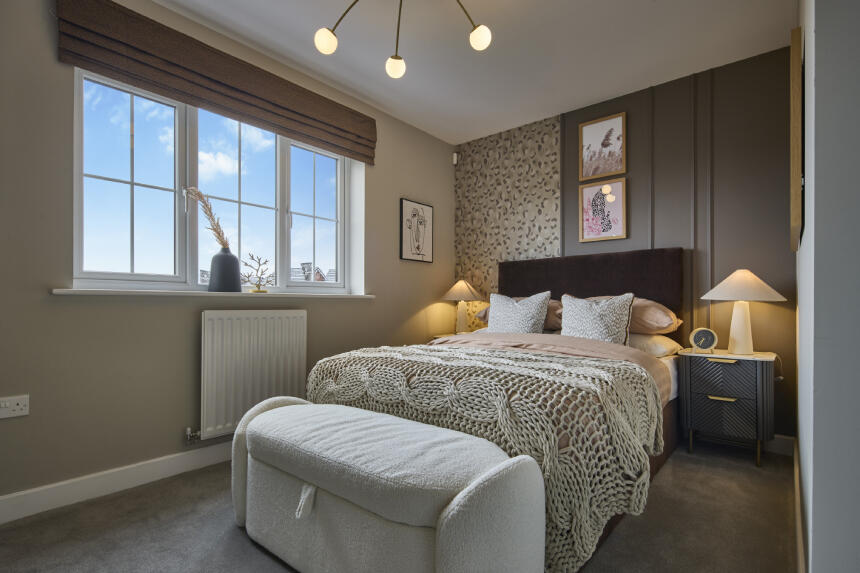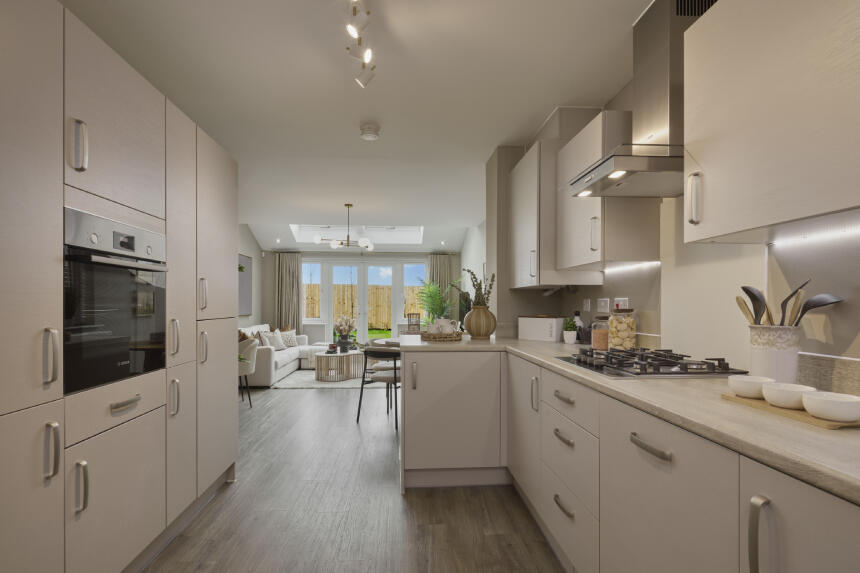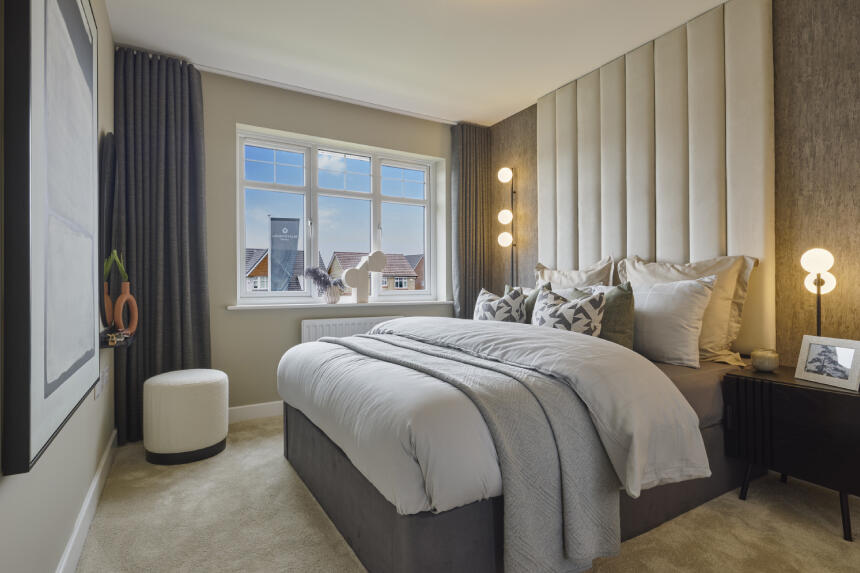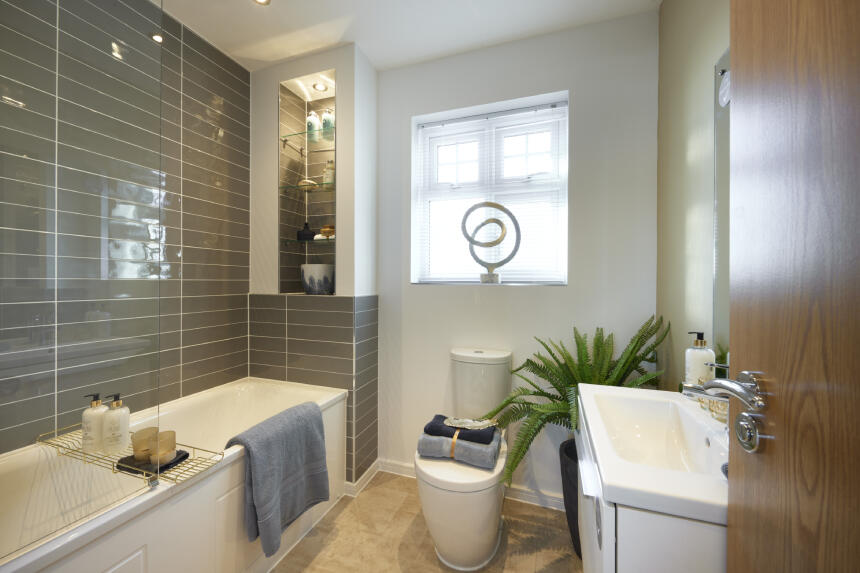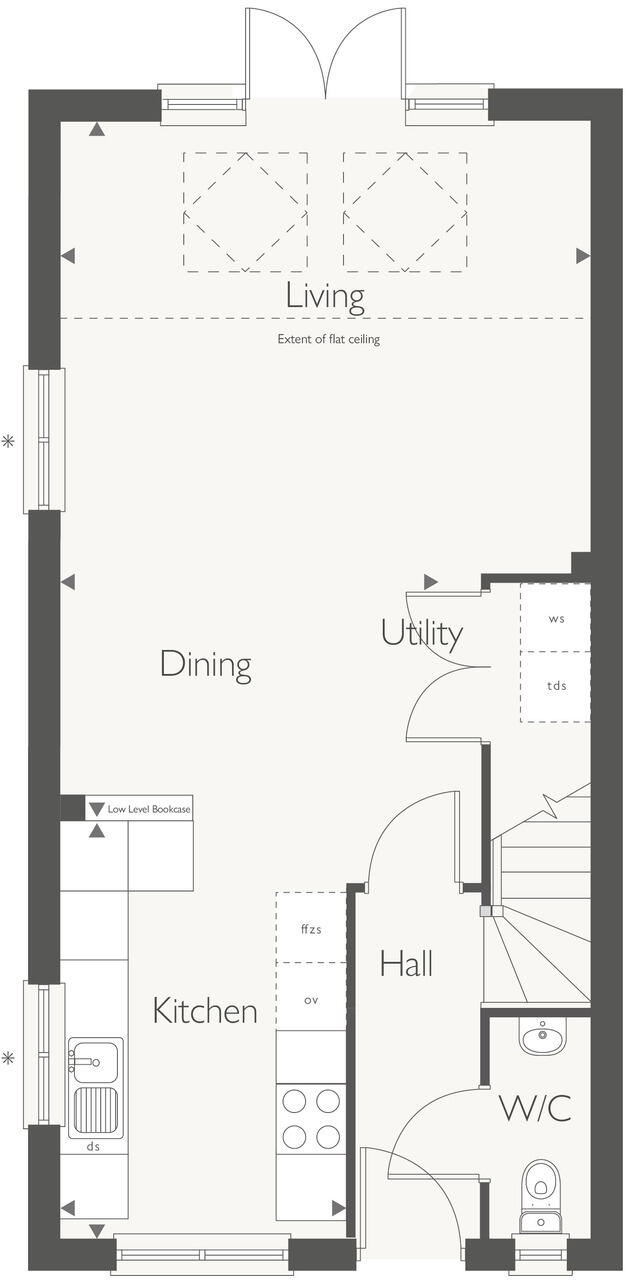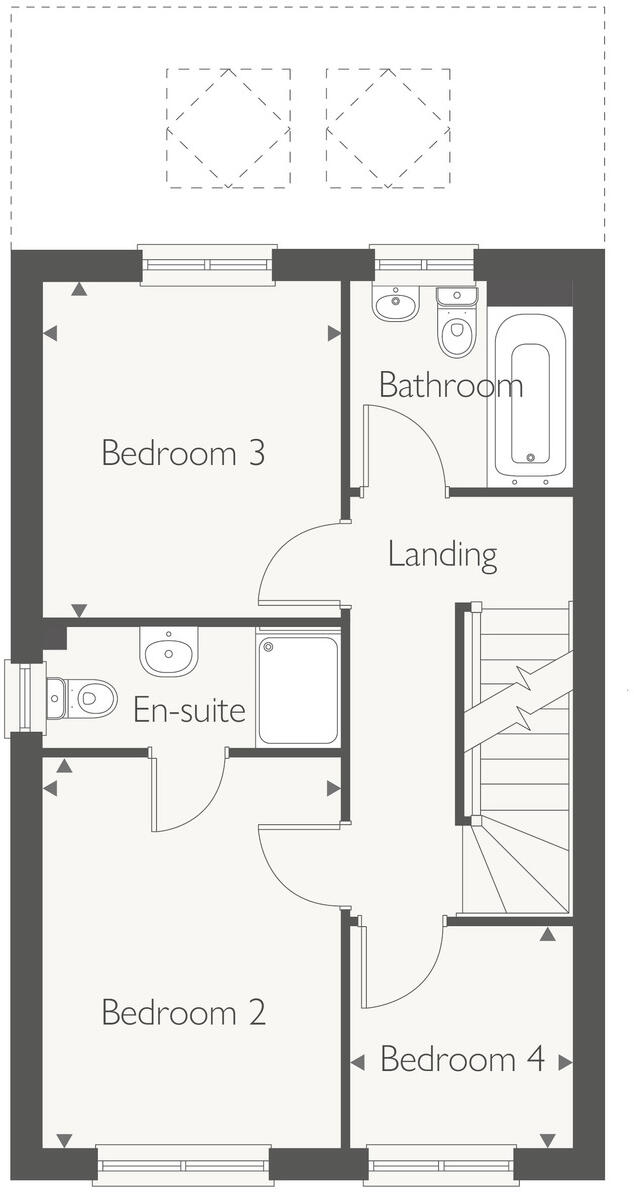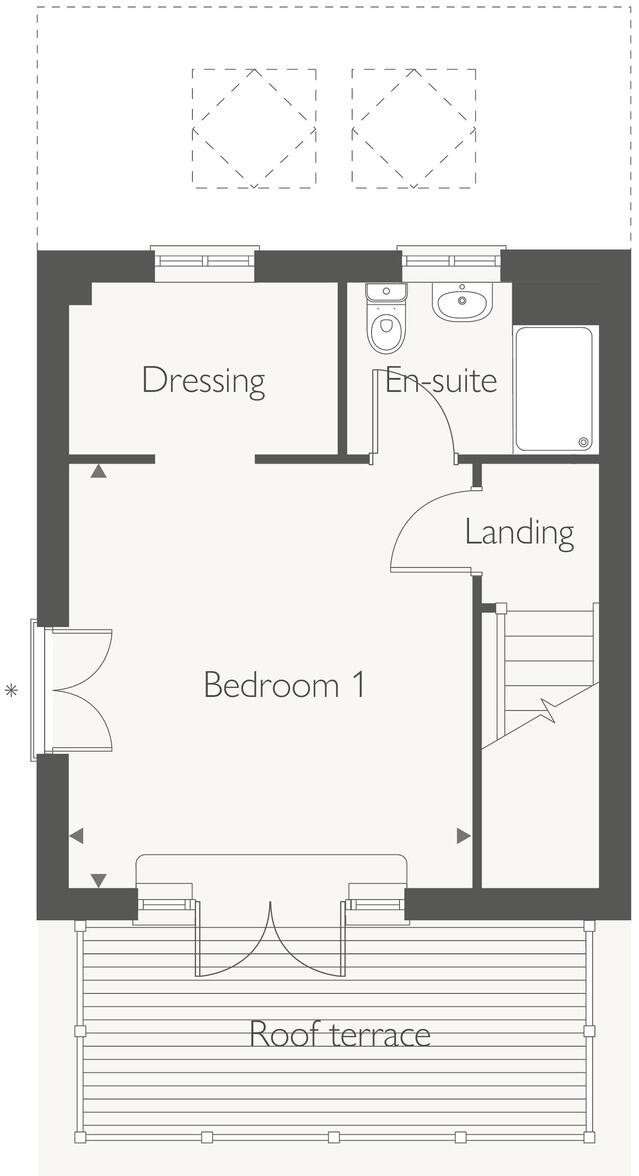Summary - Slutchers Lane,
Centre Park,
Warrington,
WA1 1QL WA1 1QL
4 bed 1 bath Detached
Bright low‑cost living with private roof terrace and garden.
Open-plan kitchen/dining/family room with French doors to garden
Master bedroom on top floor with ensuite and large roof terrace
Four bedrooms in total but only one family bathroom (plus ensuites)
Energy-efficient new build with lower running costs
Freehold tenure; suitable for buyers and investors
Compact overall internal size (approx. 857 sq ft)
Very large plot with usable outdoor space despite small footprint
Local area has high crime and higher deprivation — view locally
This three-storey new-build detached house offers modern, energy-efficient living across a compact 857 sq ft footprint. The ground floor’s open-plan kitchen/dining/family room opens via French doors to a private rear garden, creating a bright entertaining space. A handy utility and separate WC add practical convenience.
The master bedroom occupies the entire second floor, with a dressing area, ensuite and direct access to a generous roof terrace — a standout feature for summer use and private outdoor relaxation. Three further bedrooms on the first floor provide flexibility for family, home office or guest rooms, although the home has only one family bathroom in addition to ensuites.
Practical strengths include freehold tenure, low running costs from energy-efficient construction, excellent mobile signal and fast broadband — good for commuters and remote working. The sizeable plot and roof terrace increase usable outdoor space despite the modest internal square footage.
Be open about the compromises: the property’s internal size is small for a four-bedroom home, and there is only one family bathroom plus ensuites, which may feel tight for larger households. The wider locality reports higher crime levels and relative area deprivation; prospective buyers should consider local context and visit to assess suitability. Overall, this is a modern, well-specified new build that suits buyers seeking contemporary, low-cost running homes with outdoor space and good connectivity.
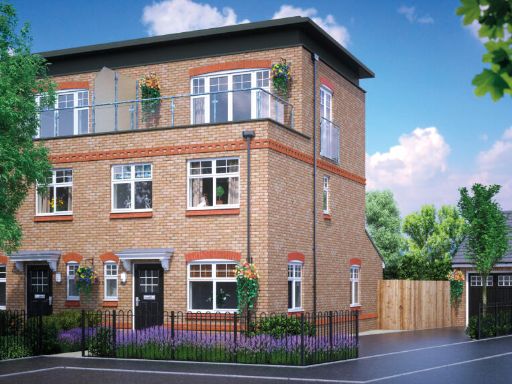 4 bedroom detached house for sale in Slutchers Lane,
Centre Park,
Warrington,
WA1 1QL, WA1 — £435,000 • 4 bed • 1 bath • 857 ft²
4 bedroom detached house for sale in Slutchers Lane,
Centre Park,
Warrington,
WA1 1QL, WA1 — £435,000 • 4 bed • 1 bath • 857 ft²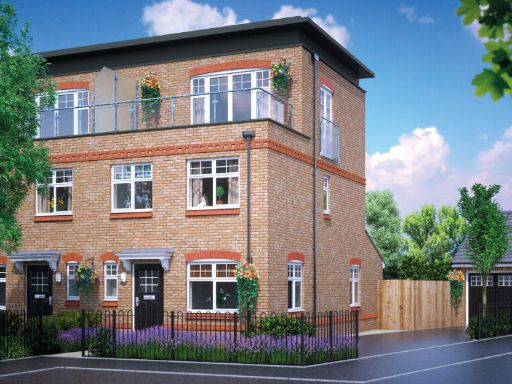 4 bedroom detached house for sale in Slutchers Lane,
Centre Park,
Warrington,
WA1 1QL, WA1 — £435,000 • 4 bed • 1 bath • 857 ft²
4 bedroom detached house for sale in Slutchers Lane,
Centre Park,
Warrington,
WA1 1QL, WA1 — £435,000 • 4 bed • 1 bath • 857 ft²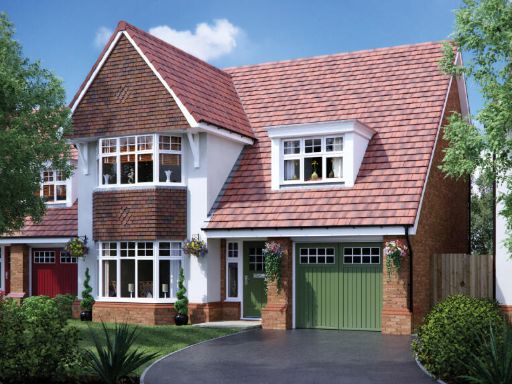 4 bedroom detached house for sale in Slutchers Lane,
Centre Park,
Warrington,
WA1 1QL, WA1 — £465,000 • 4 bed • 1 bath • 911 ft²
4 bedroom detached house for sale in Slutchers Lane,
Centre Park,
Warrington,
WA1 1QL, WA1 — £465,000 • 4 bed • 1 bath • 911 ft²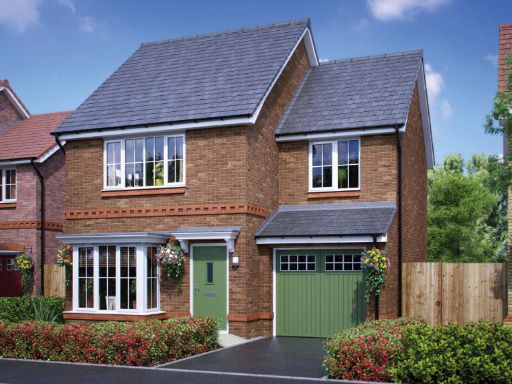 3 bedroom detached house for sale in Slutchers Lane,
Centre Park,
Warrington,
WA1 1QL, WA1 — £405,000 • 3 bed • 1 bath • 574 ft²
3 bedroom detached house for sale in Slutchers Lane,
Centre Park,
Warrington,
WA1 1QL, WA1 — £405,000 • 3 bed • 1 bath • 574 ft²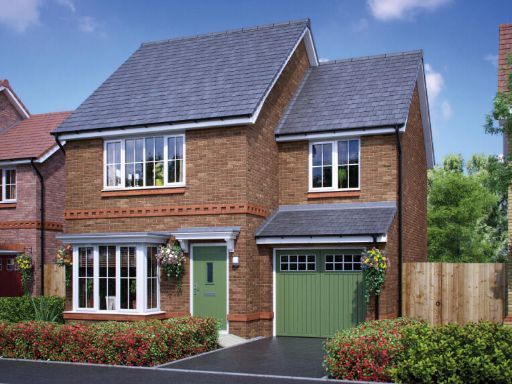 3 bedroom detached house for sale in Slutchers Lane,
Centre Park,
Warrington,
WA1 1QL, WA1 — £200,000 • 3 bed • 1 bath • 574 ft²
3 bedroom detached house for sale in Slutchers Lane,
Centre Park,
Warrington,
WA1 1QL, WA1 — £200,000 • 3 bed • 1 bath • 574 ft²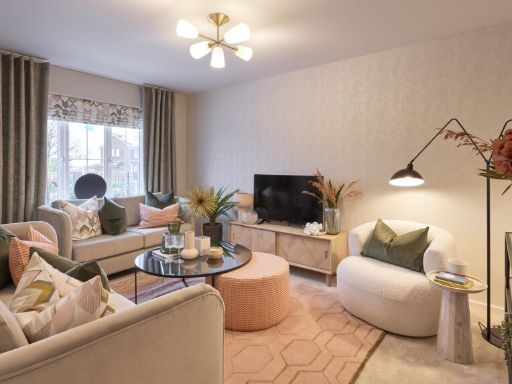 3 bedroom detached house for sale in Slutchers Lane,
Centre Park,
Warrington,
WA1 1QL, WA1 — £200,000 • 3 bed • 1 bath • 729 ft²
3 bedroom detached house for sale in Slutchers Lane,
Centre Park,
Warrington,
WA1 1QL, WA1 — £200,000 • 3 bed • 1 bath • 729 ft²











