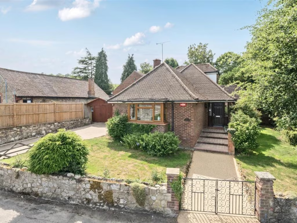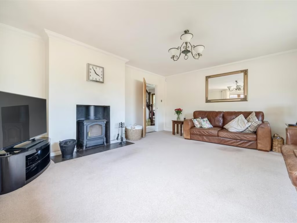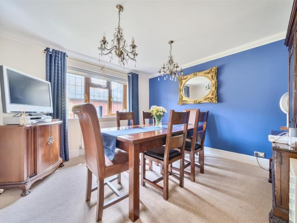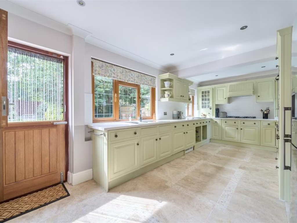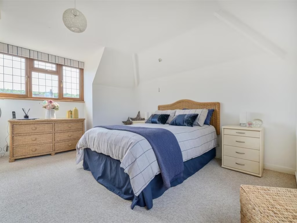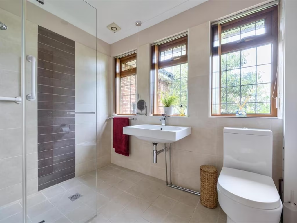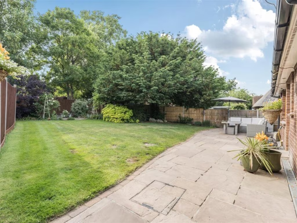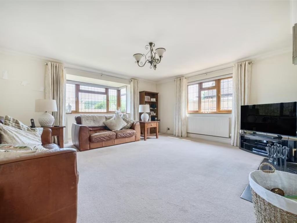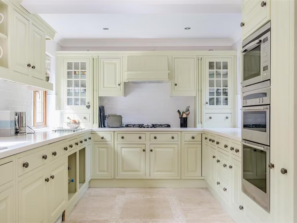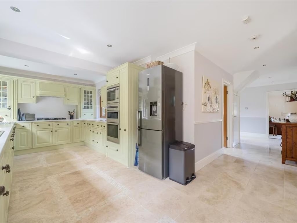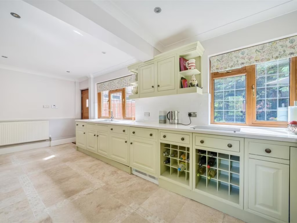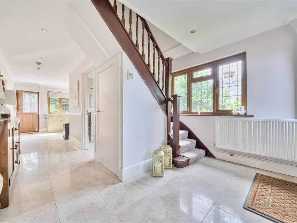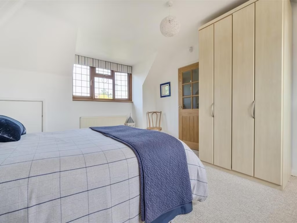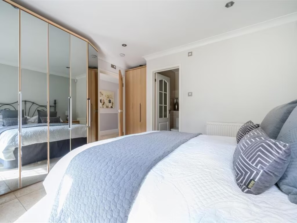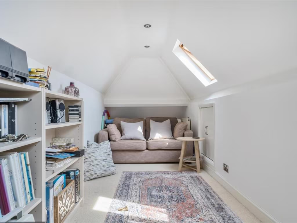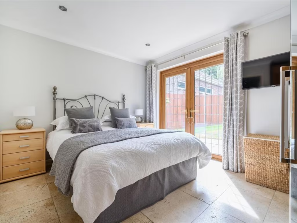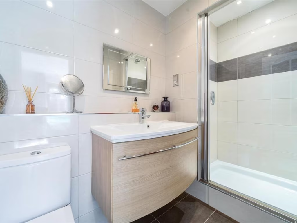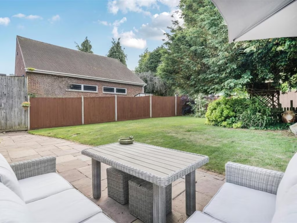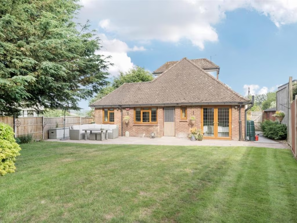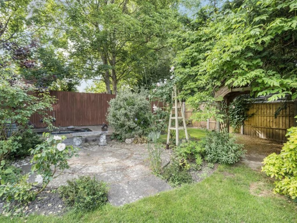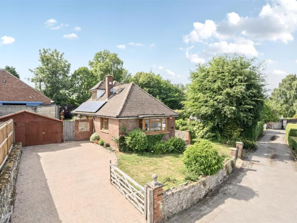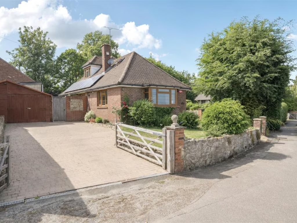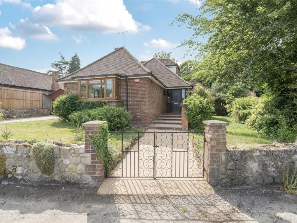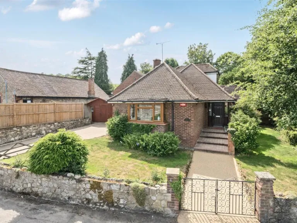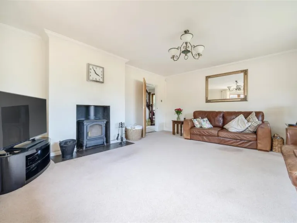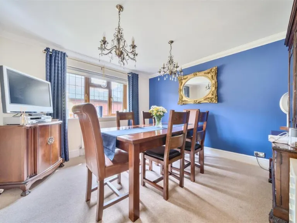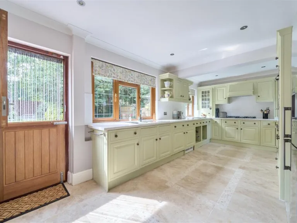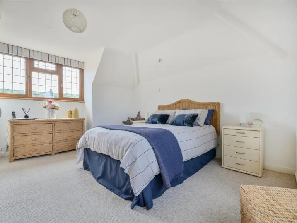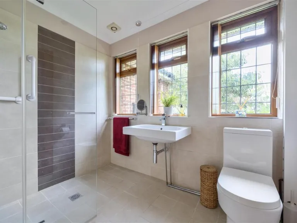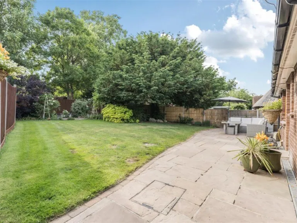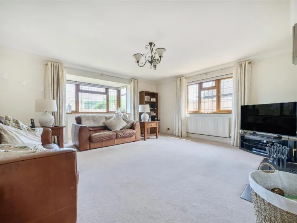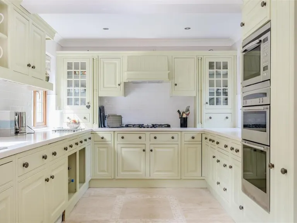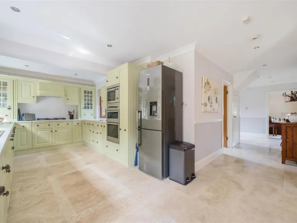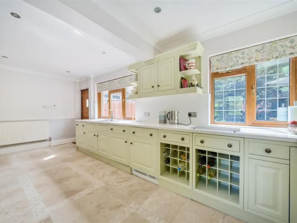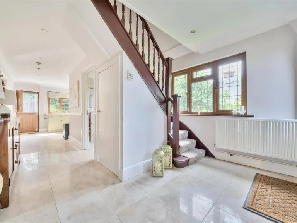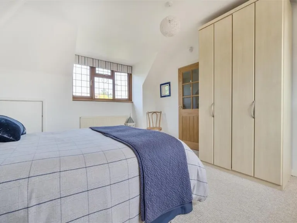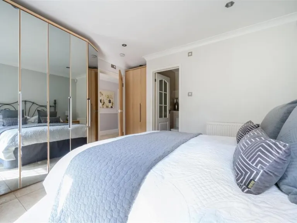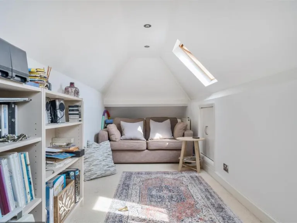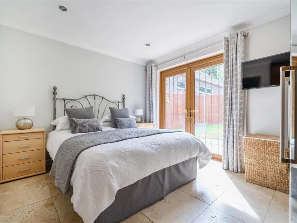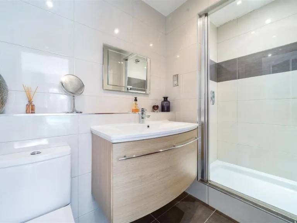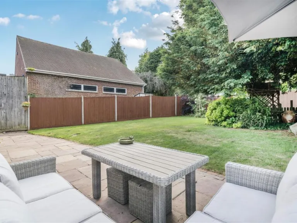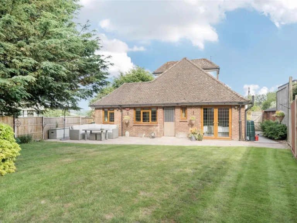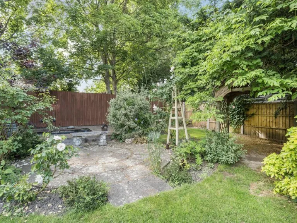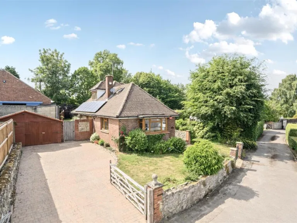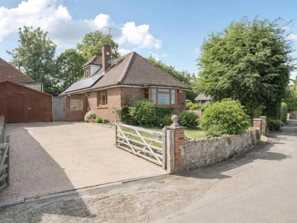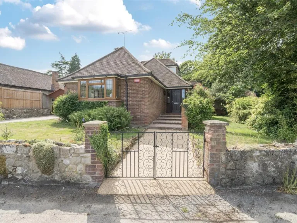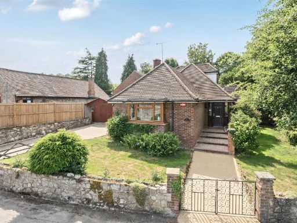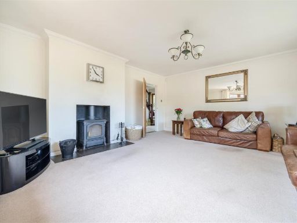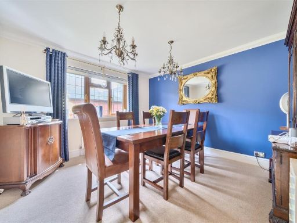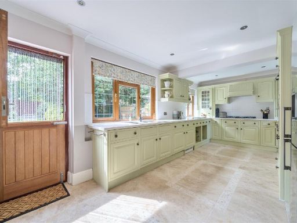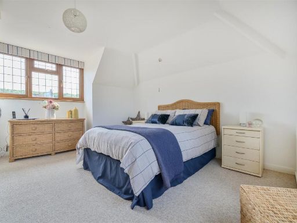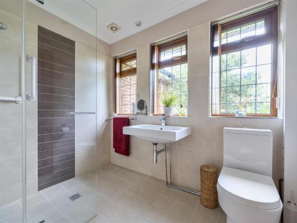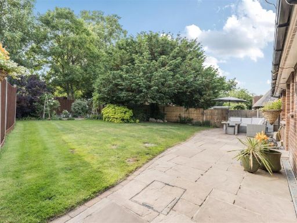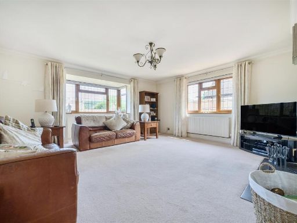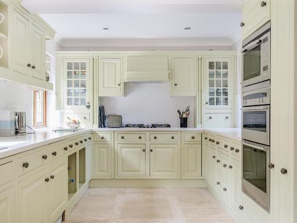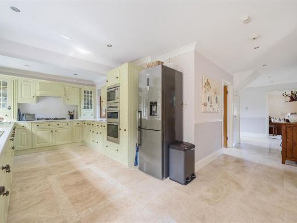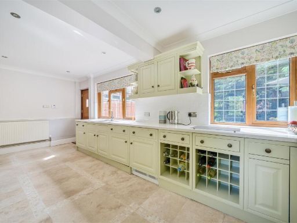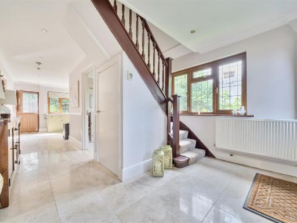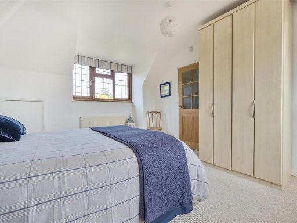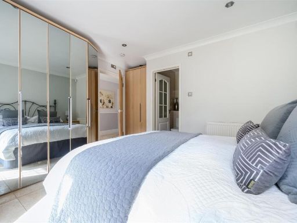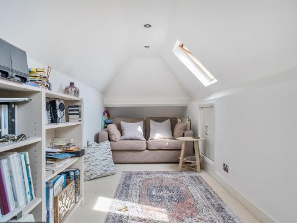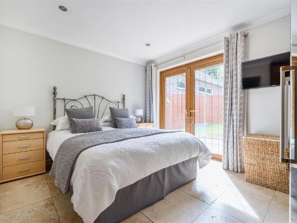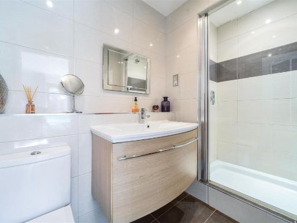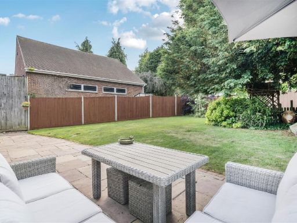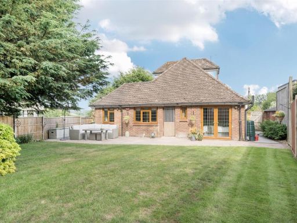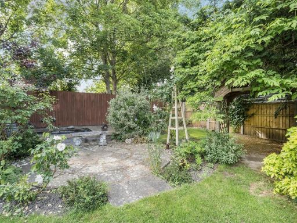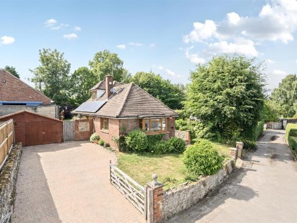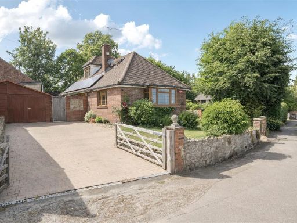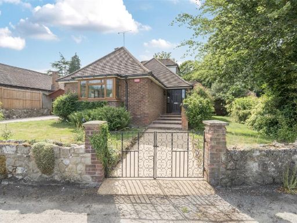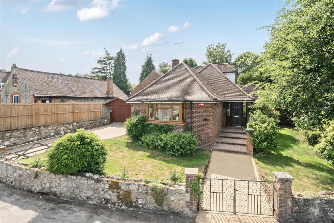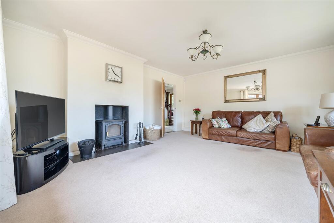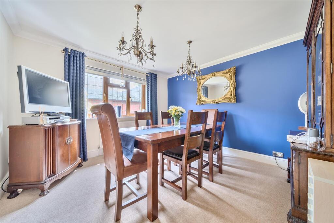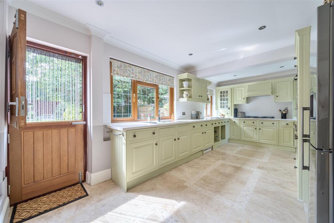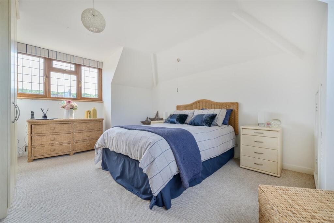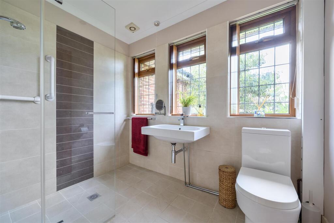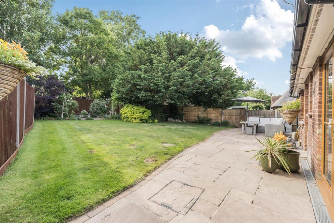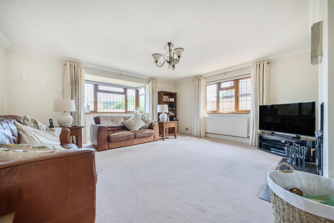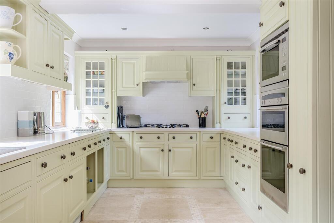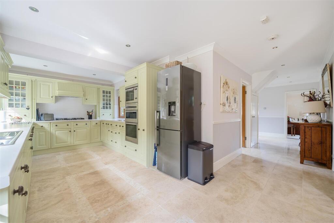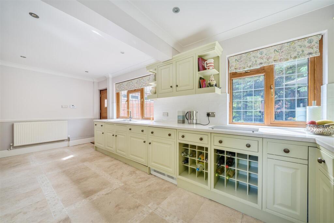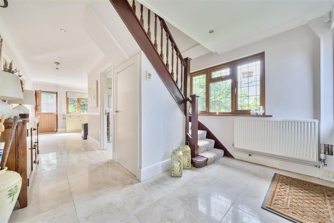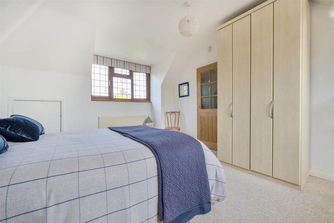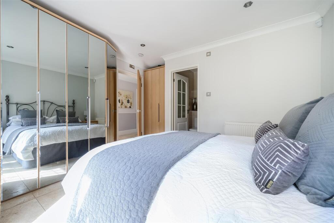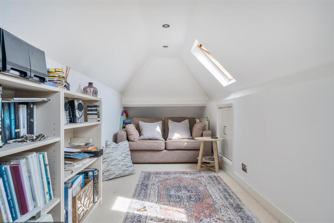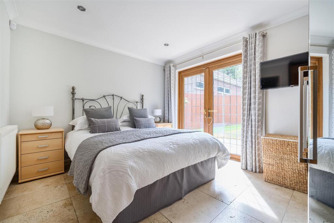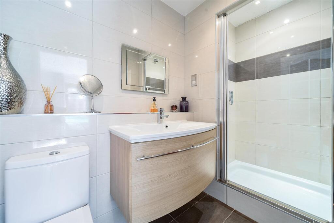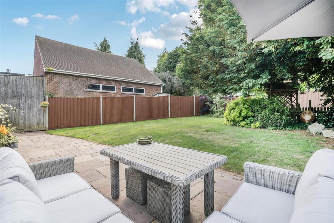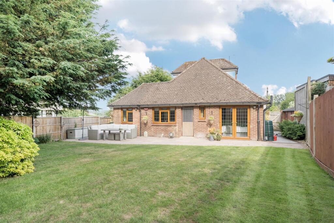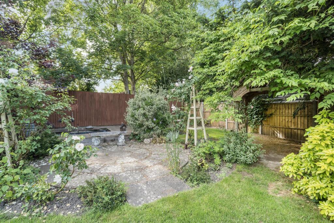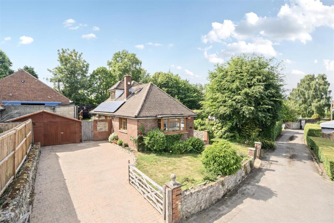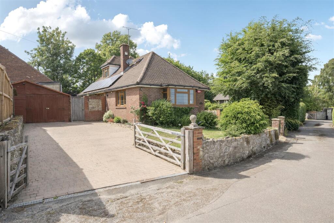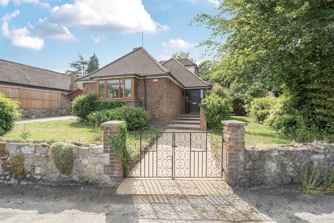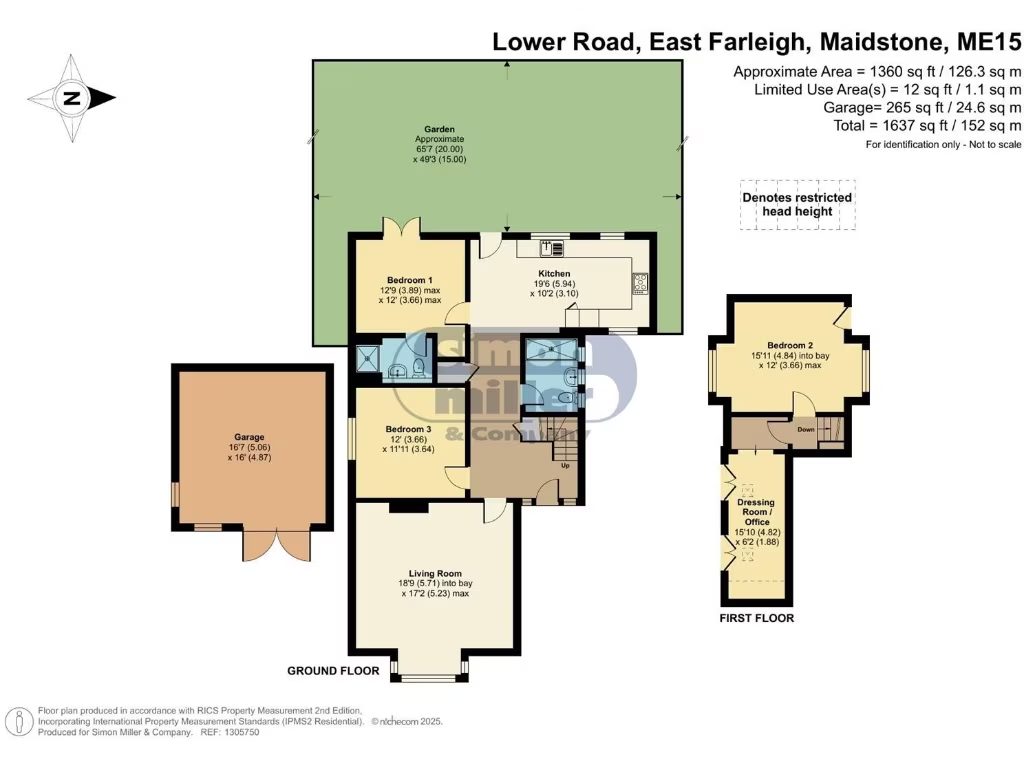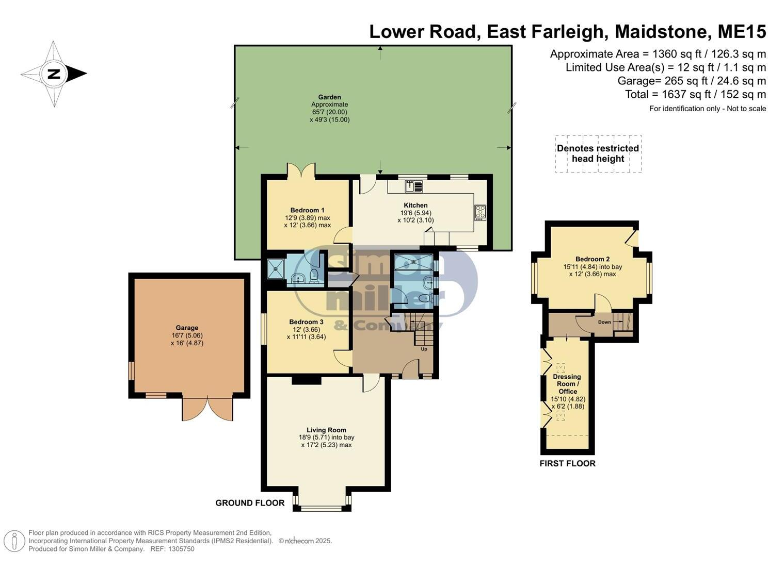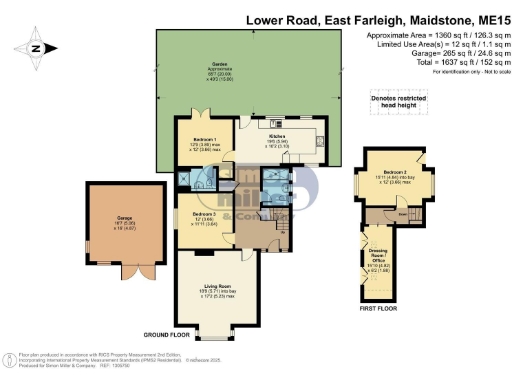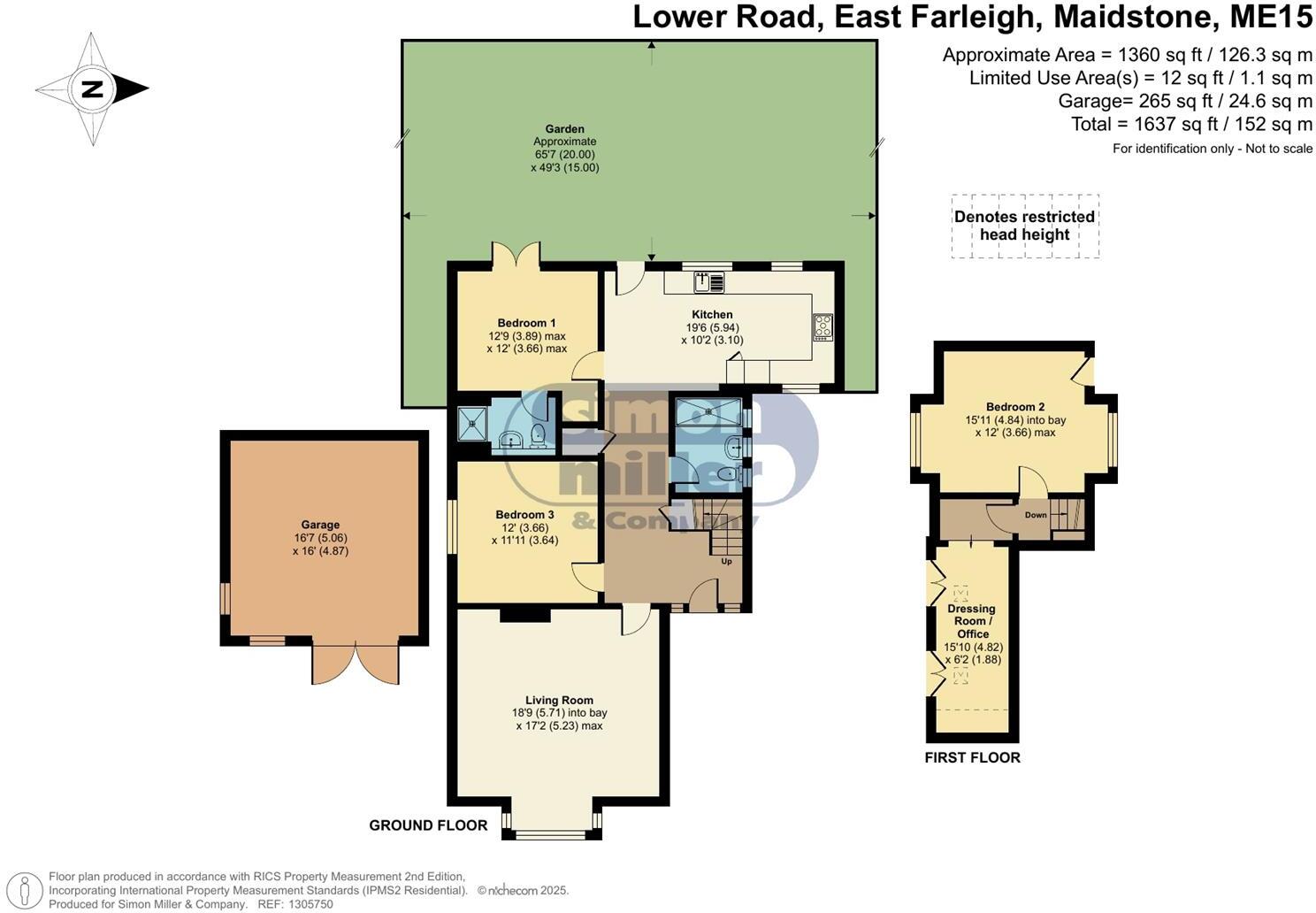Summary - LANGDALE LOWER ROAD EAST FARLEIGH MAIDSTONE ME15 0JW
3 bed 2 bath Chalet
Spacious 3-bed chalet bungalow with large garden and garage in sought-after East Farleigh village.
Spacious open-plan kitchen/diner and bright reception room
Master bedroom with en-suite and patio doors to garden
Large rear garden approx 65'7" with patio and lawn
Detached garage plus off-street parking for multiple cars
Upstairs bedroom with dressing/home-office area
Built c.1970, solid brick walls—likely no insulation
Slow broadband speeds; potential need for modernisation
Council Tax Band E; EPC rating C
Set on Lower Road in picturesque East Farleigh, this three-bedroom chalet bungalow balances spacious family living with village tranquillity. The ground floor offers flexible accommodation including a master bedroom with en-suite and patio doors onto the large rear garden, plus a second room currently used as a dining room. Upstairs provides a generous bedroom and a dressing/home-office area, useful for remote working or hobbies.
The large open-plan kitchen/diner and a bright reception room with fireplace create comfortable, sociable spaces for family life and entertaining. Outside, the garden measures approximately 65'7" with a patio and lawn, and there is a detached garage plus off-street parking for multiple vehicles — practical for family ownership and weekend projects.
Practical points to note: the property was built in the 1970s with solid brick construction and is freehold. Heating is by mains gas boiler and radiators, the EPC is rated C and council tax sits in Band E. Broadband is reported slow, and the walls are likely uninsulated, so there is scope for energy-efficiency improvements and cosmetic updating to add value.
This home will suit families seeking proximity to good village schools, riverside walks and easy commuter links — mainline rail and the motorway network are within reach. It offers immediate liveability with clear potential for improvement where desired.
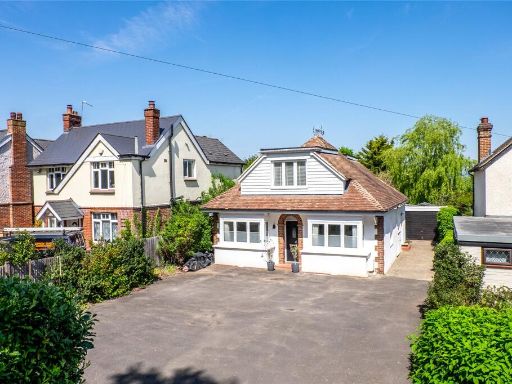 3 bedroom detached house for sale in Heath Road, Boughton Monchelsea, Maidstone, Kent, ME17 — £550,000 • 3 bed • 3 bath • 1571 ft²
3 bedroom detached house for sale in Heath Road, Boughton Monchelsea, Maidstone, Kent, ME17 — £550,000 • 3 bed • 3 bath • 1571 ft²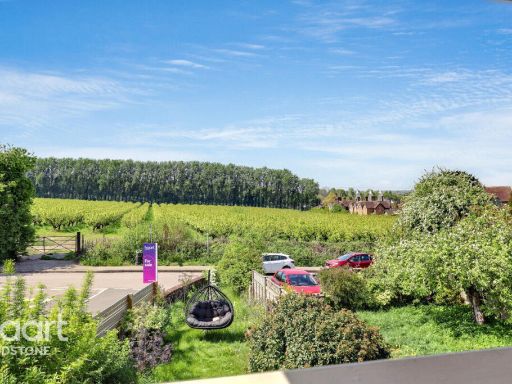 2 bedroom bungalow for sale in The Green, Maidstone, ME15 — £290,000 • 2 bed • 1 bath • 657 ft²
2 bedroom bungalow for sale in The Green, Maidstone, ME15 — £290,000 • 2 bed • 1 bath • 657 ft²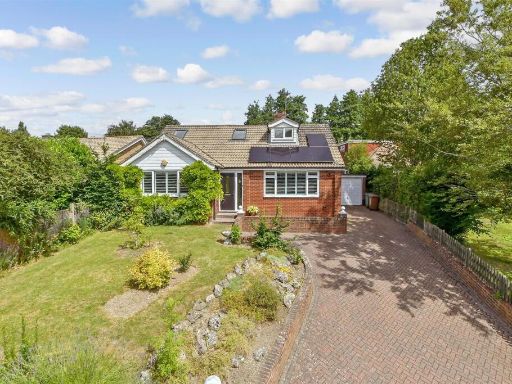 4 bedroom detached house for sale in Workhouse Lane, East Farleigh, Maidstone, Kent, ME15 — £575,000 • 4 bed • 2 bath • 1115 ft²
4 bedroom detached house for sale in Workhouse Lane, East Farleigh, Maidstone, Kent, ME15 — £575,000 • 4 bed • 2 bath • 1115 ft²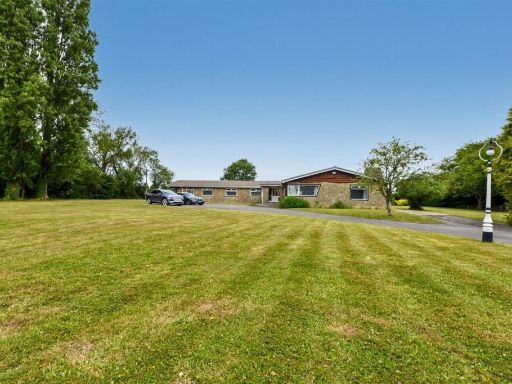 6 bedroom detached bungalow for sale in Wilsons Lane, East Farleigh, Maidstone, ME15 — £1,000,000 • 6 bed • 3 bath • 3581 ft²
6 bedroom detached bungalow for sale in Wilsons Lane, East Farleigh, Maidstone, ME15 — £1,000,000 • 6 bed • 3 bath • 3581 ft²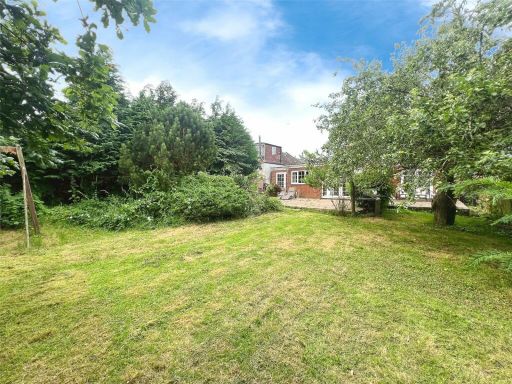 5 bedroom bungalow for sale in Hever Road, West Kingsdown, Sevenoaks, Kent, TN15 — £790,000 • 5 bed • 3 bath • 2000 ft²
5 bedroom bungalow for sale in Hever Road, West Kingsdown, Sevenoaks, Kent, TN15 — £790,000 • 5 bed • 3 bath • 2000 ft²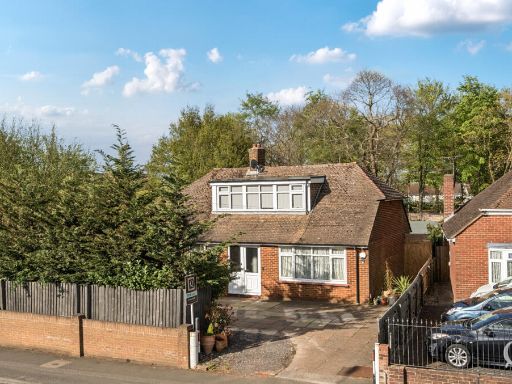 3 bedroom bungalow for sale in Sutton Road, Maidstone, Kent, ME15 — £475,000 • 3 bed • 2 bath • 1328 ft²
3 bedroom bungalow for sale in Sutton Road, Maidstone, Kent, ME15 — £475,000 • 3 bed • 2 bath • 1328 ft²