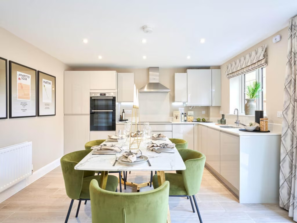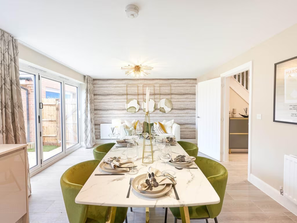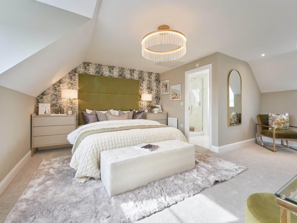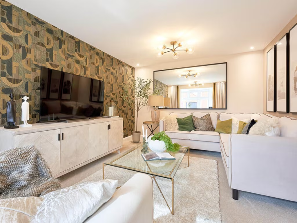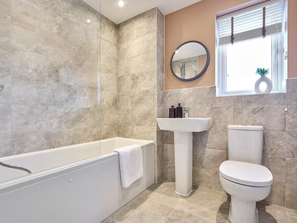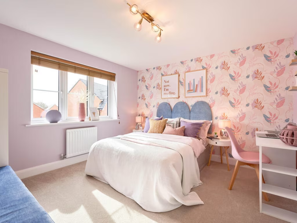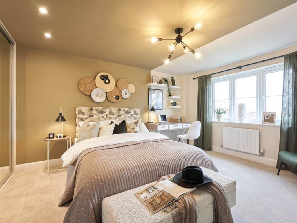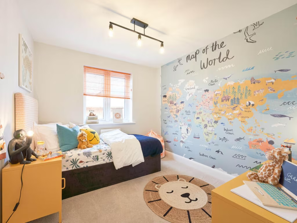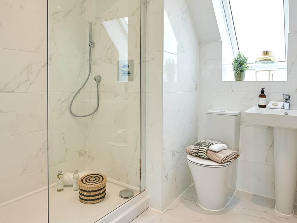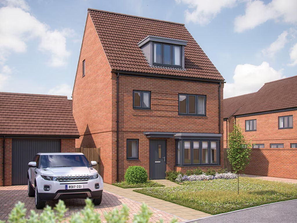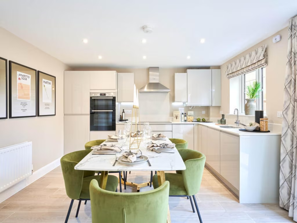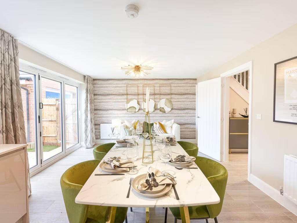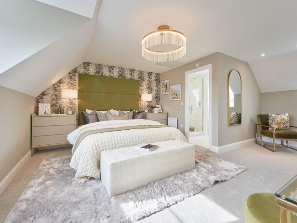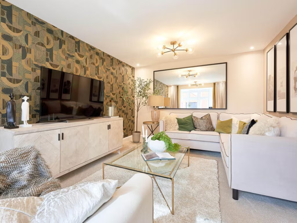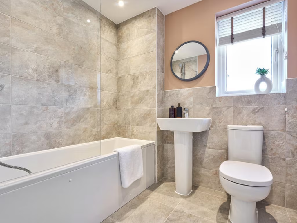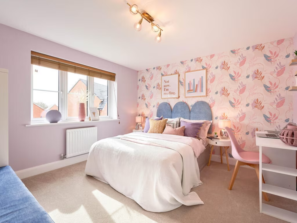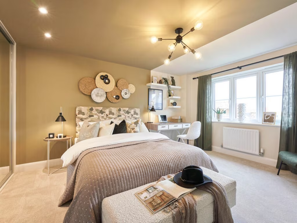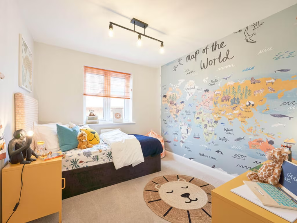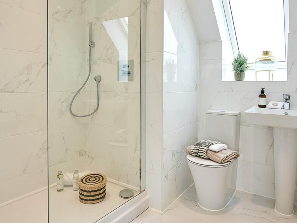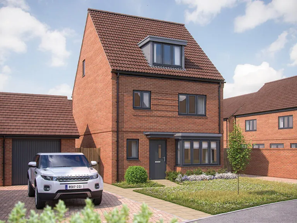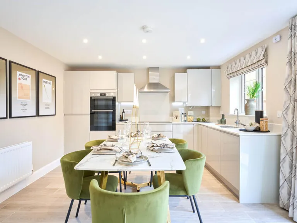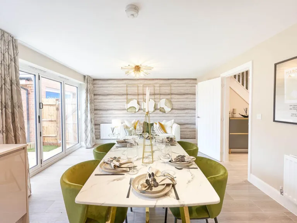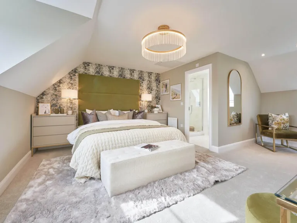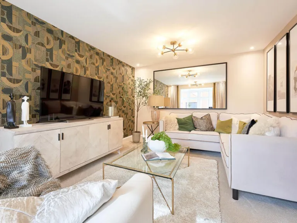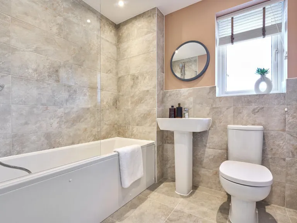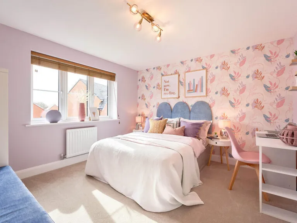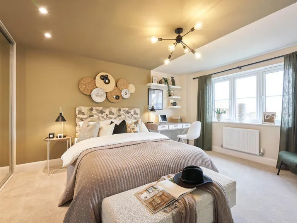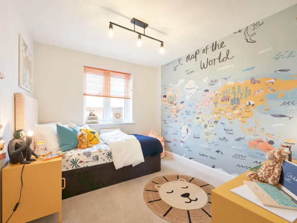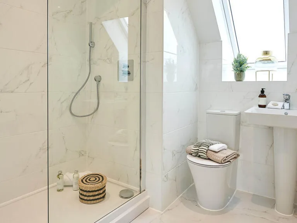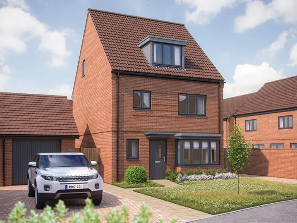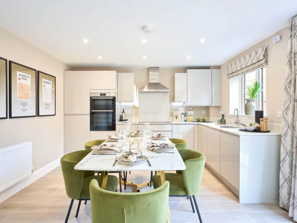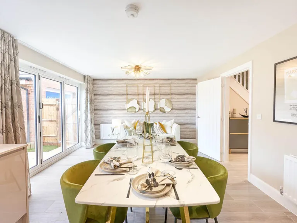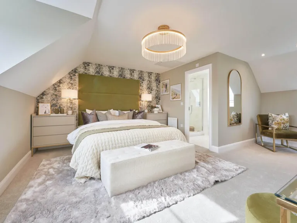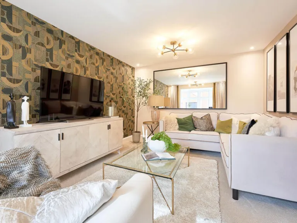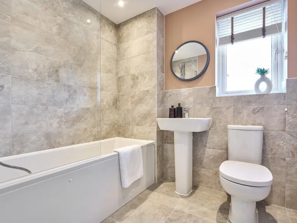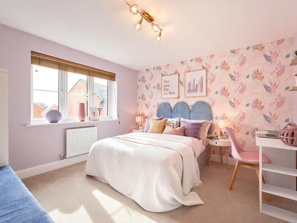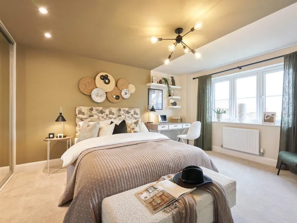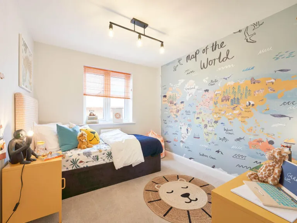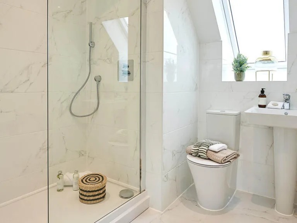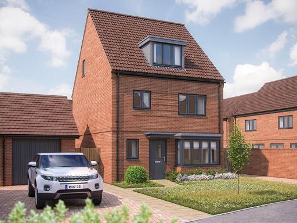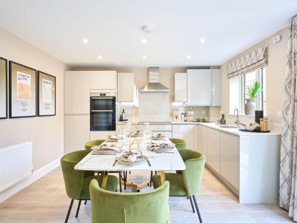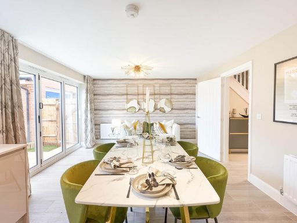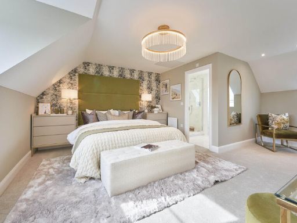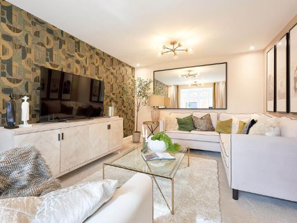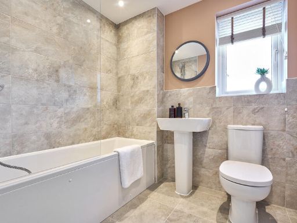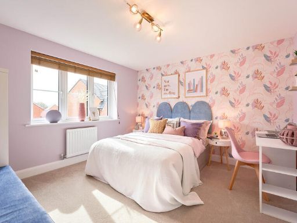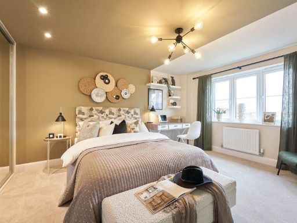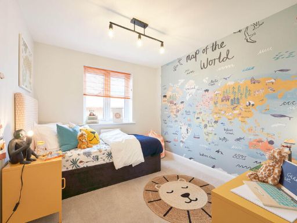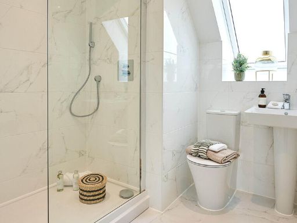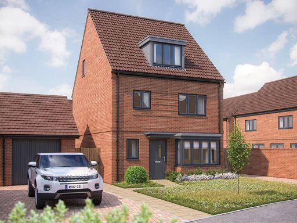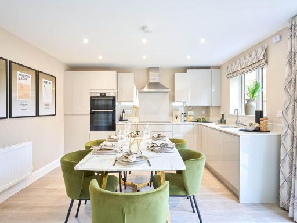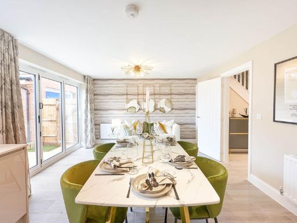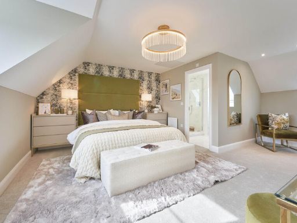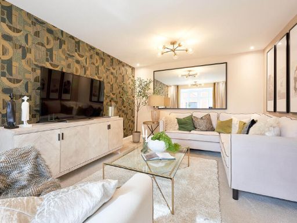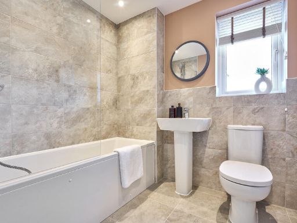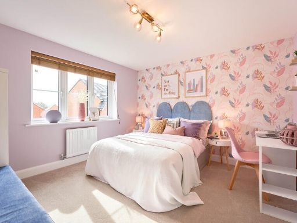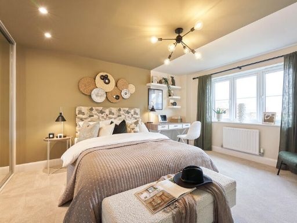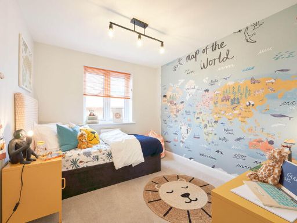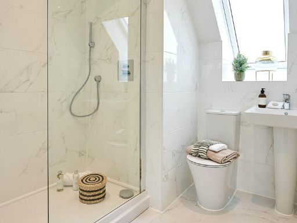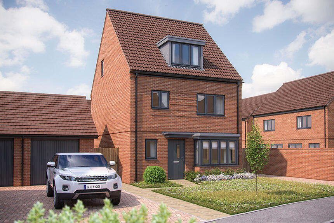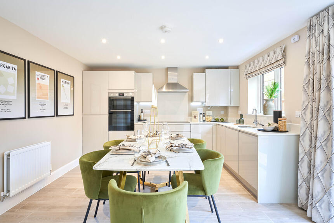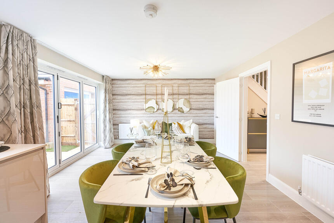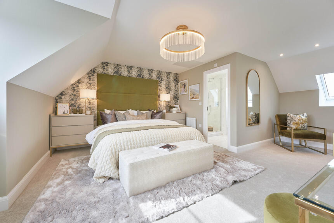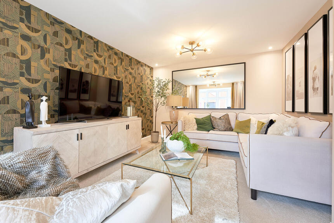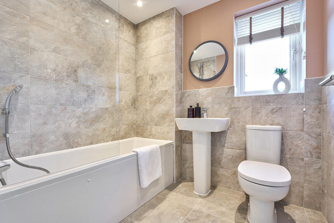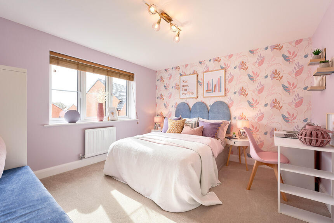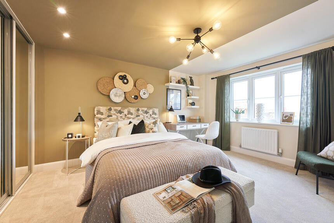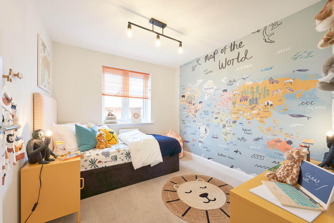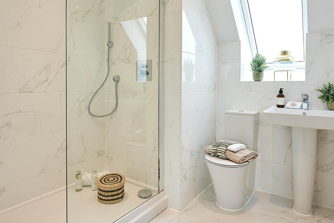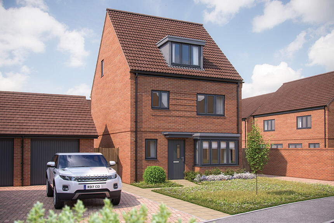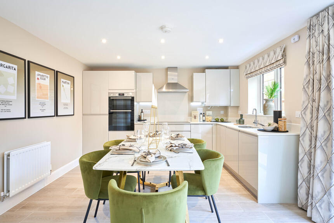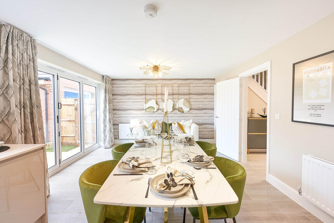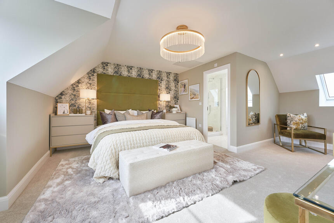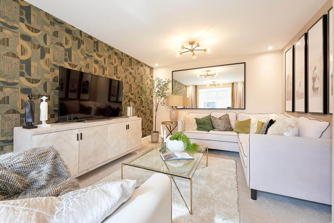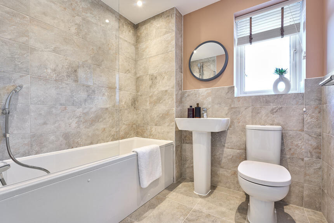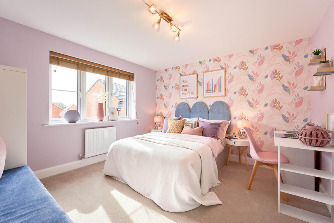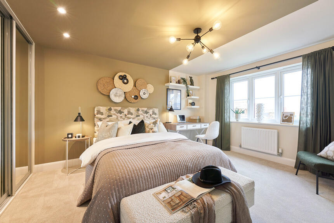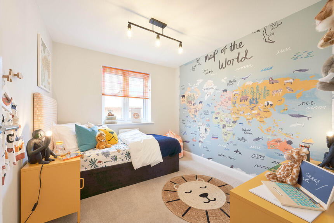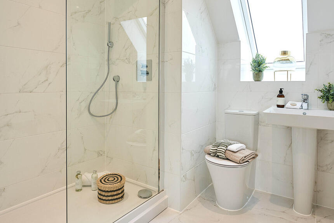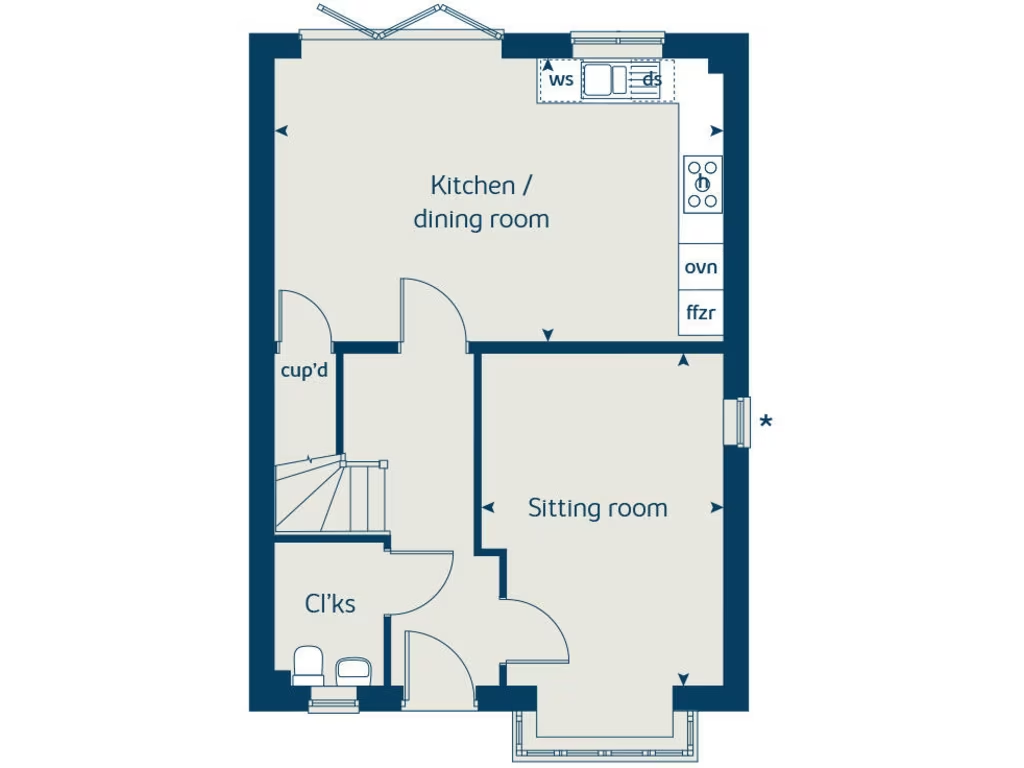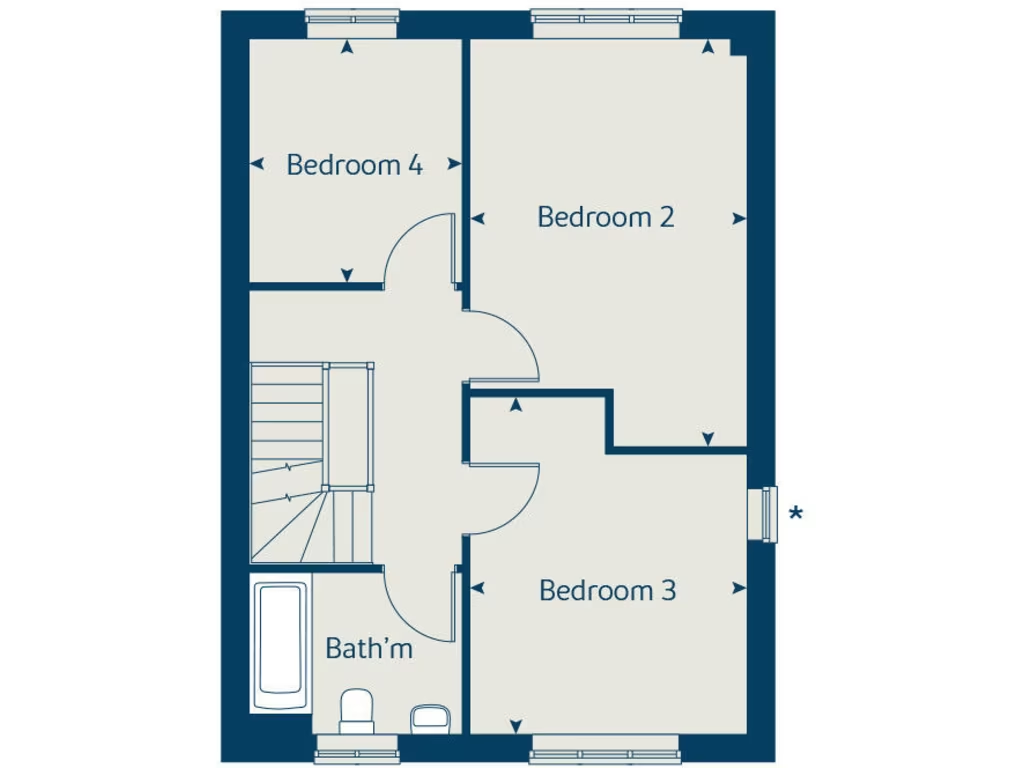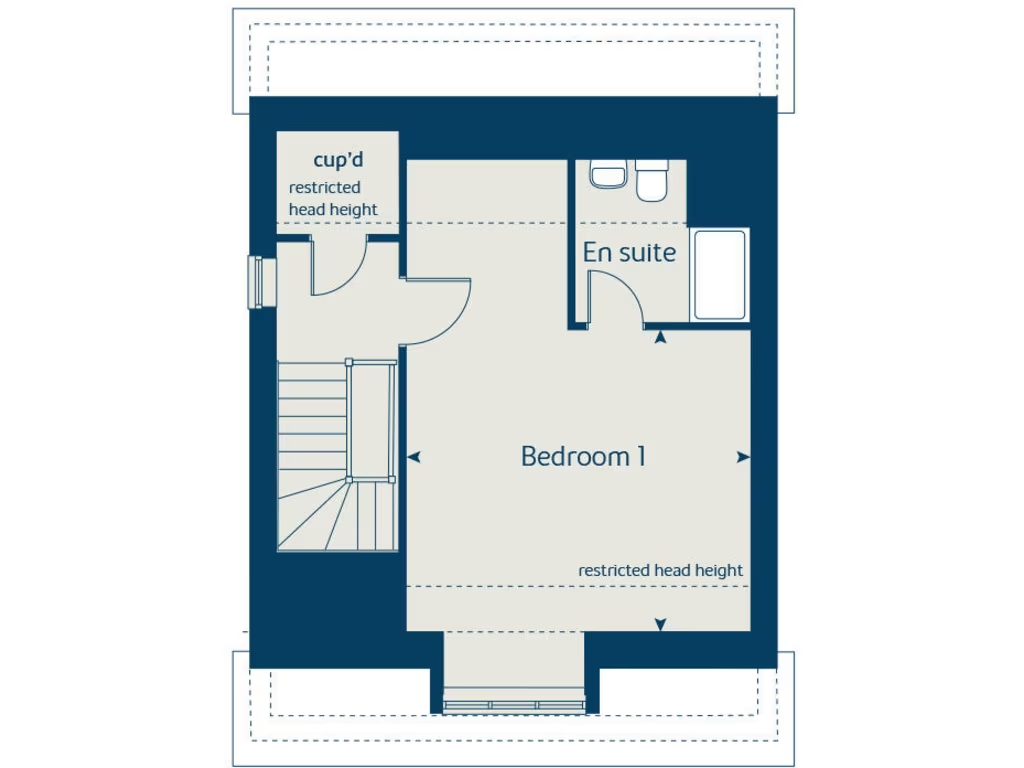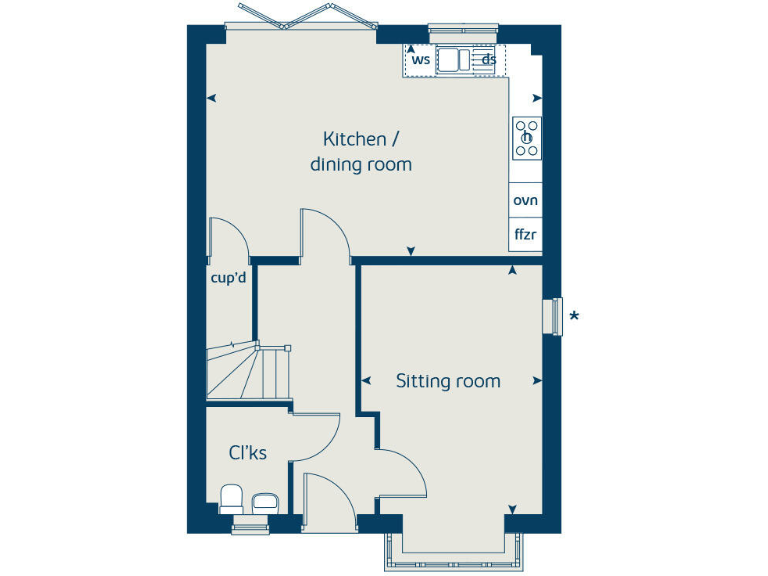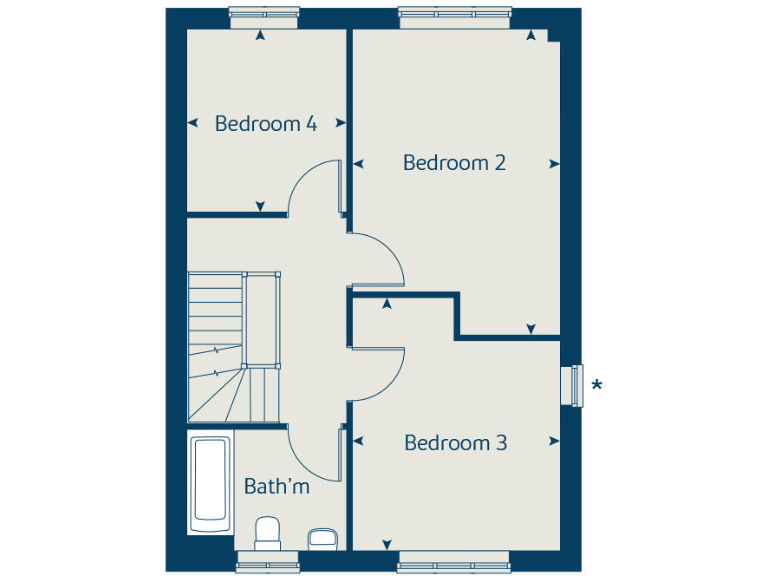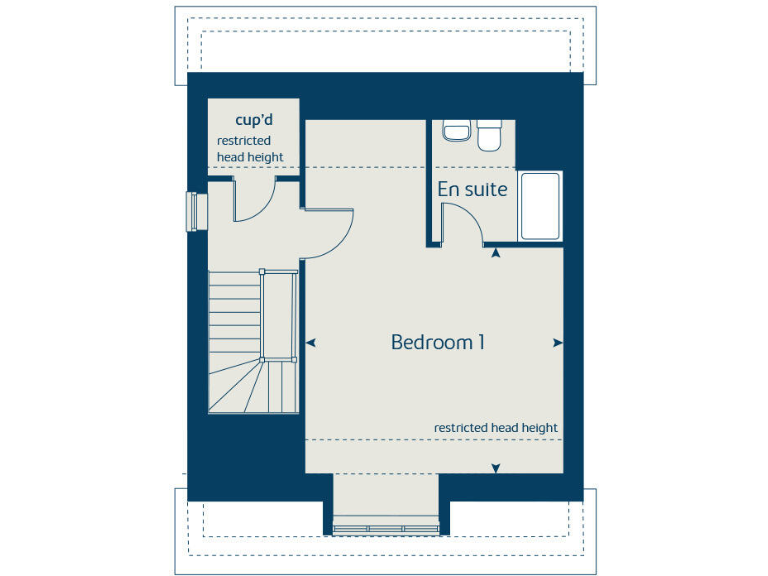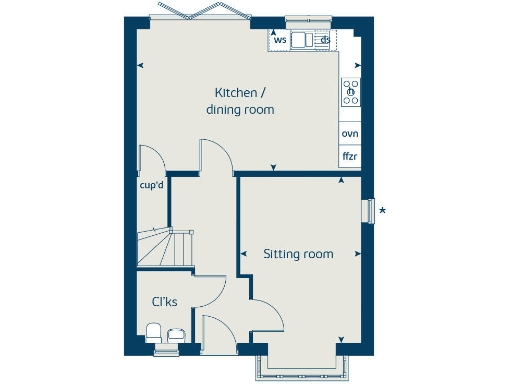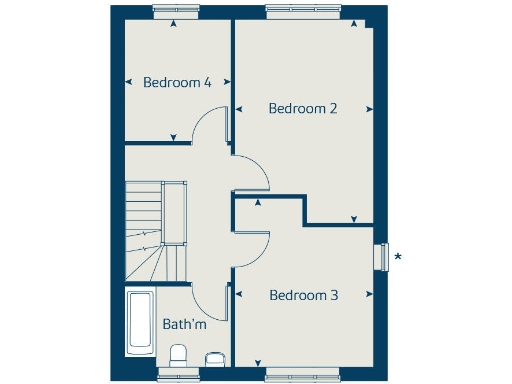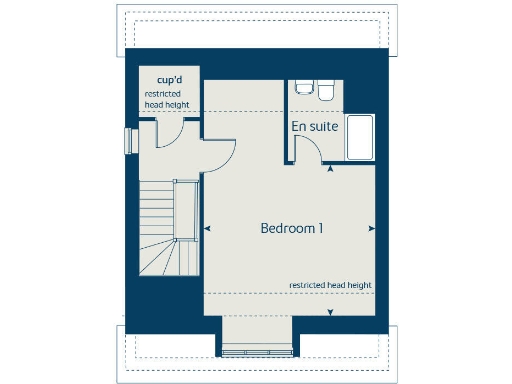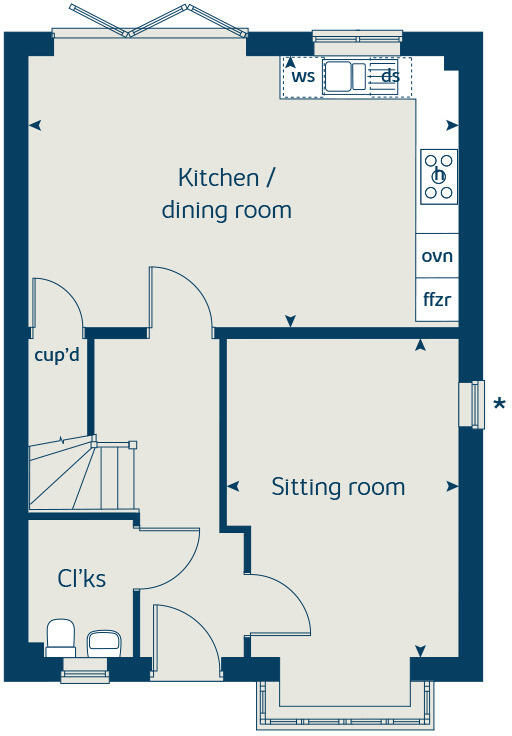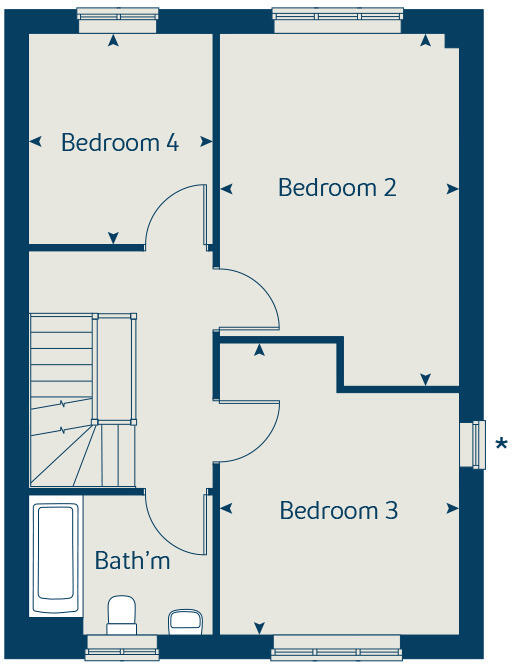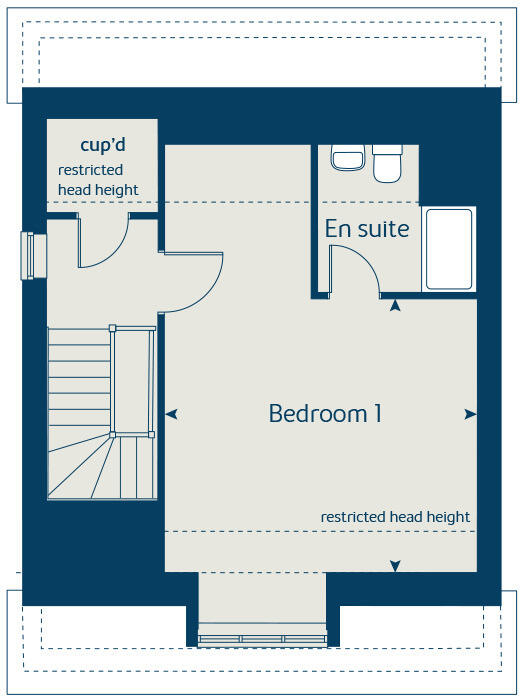Summary - Buckler's Park,
Buckler's Ride,
Crowthorne,
RG40 3GA RG40 3GA
4 bed 1 bath Detached
Contemporary living with garden and garage near green open space.
Four bedrooms across three floors, including full second-floor master suite
Open-plan kitchen/dining with bi-fold doors to garden for indoor-outdoor living
Separate sitting room with bay window provides a formal living space
Garage plus two allocated parking spaces
10-year NHBC Buildmark and 2-year customer care warranty included
Modest overall size (approx. 972 sq ft) — compact footprint for a four-bed
Listing shows one main bathroom; confirm total bathroom provision and layout
Local crime rates above average — consider security and neighborhood checks
Set across three flexible storeys, this newly built detached home in Buckler's Park suits families seeking contemporary living and easy indoor-outdoor flow. The ground floor centres on an open-plan kitchen/dining room with bi-fold doors to the garden, plus a separate sitting room with a bay window for quieter evenings. A garage and two allocated parking spaces add practical convenience for household vehicles.
The whole second floor is dedicated to a generous master bedroom with an en-suite and dressing area, while three further bedrooms on the first floor give space for children, guests or a home study. The build carries a 10-year NHBC Buildmark and a 2-year customer care warranty, offering standard new-build protection and peace of mind for buyers.
Practical points to note: the overall internal area is modest at around 972 sq ft, and the listing records a single main bathroom — buyers should confirm the total bathroom count and layouts before exchange. The development overlooks green open space and sits near woodland, but local crime levels are reported above average. This home will suit families or those wanting flexible multi-level living in a modern, well-specified new development.
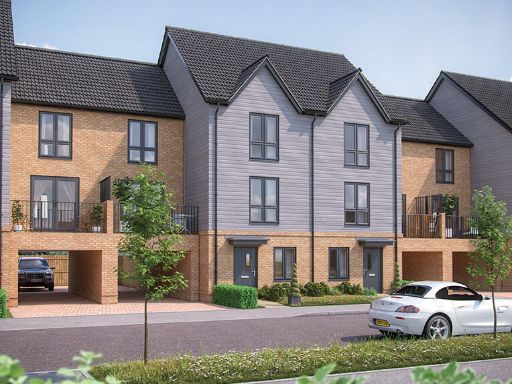 4 bedroom terraced house for sale in Buckler's Park,
Buckler's Ride,
Crowthorne,
RG40 3GA, RG40 — £655,000 • 4 bed • 1 bath • 1022 ft²
4 bedroom terraced house for sale in Buckler's Park,
Buckler's Ride,
Crowthorne,
RG40 3GA, RG40 — £655,000 • 4 bed • 1 bath • 1022 ft²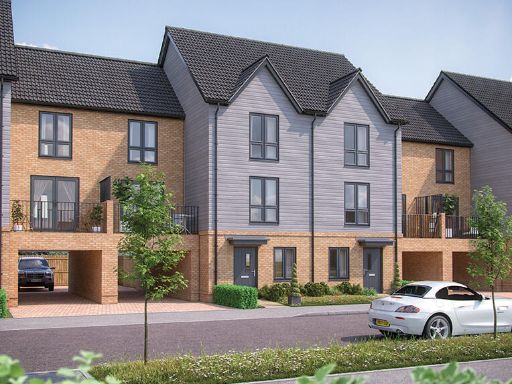 4 bedroom terraced house for sale in Buckler's Park,
Buckler's Ride,
Crowthorne,
RG40 3GA, RG40 — £630,000 • 4 bed • 1 bath • 1022 ft²
4 bedroom terraced house for sale in Buckler's Park,
Buckler's Ride,
Crowthorne,
RG40 3GA, RG40 — £630,000 • 4 bed • 1 bath • 1022 ft²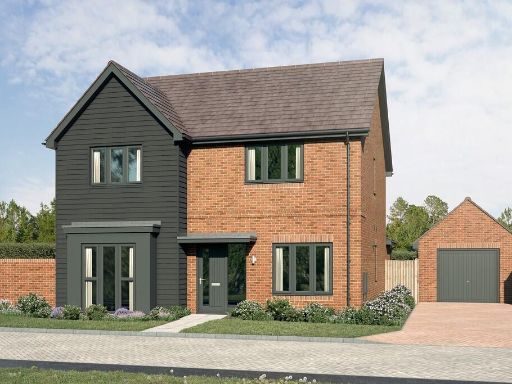 4 bedroom detached house for sale in Wheldon Lane,
Crowthorne,
RG40 3GA, RG45 — £790,000 • 4 bed • 1 bath • 1157 ft²
4 bedroom detached house for sale in Wheldon Lane,
Crowthorne,
RG40 3GA, RG45 — £790,000 • 4 bed • 1 bath • 1157 ft²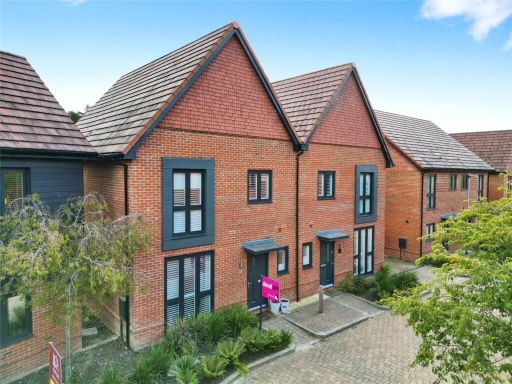 3 bedroom semi-detached house for sale in Stirling Close, Crowthorne, Berkshire, RG45 — £540,000 • 3 bed • 2 bath • 1076 ft²
3 bedroom semi-detached house for sale in Stirling Close, Crowthorne, Berkshire, RG45 — £540,000 • 3 bed • 2 bath • 1076 ft²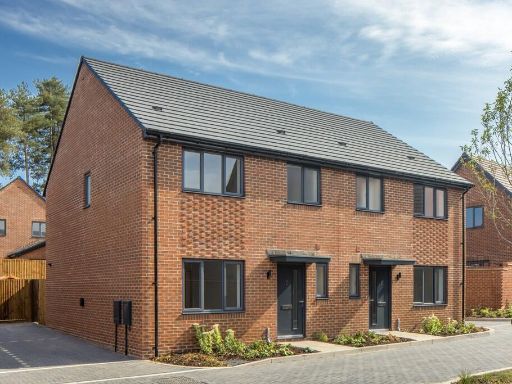 3 bedroom semi-detached house for sale in Wheldon Lane,
Crowthorne,
RG40 3GA, RG45 — £525,000 • 3 bed • 1 bath • 308 ft²
3 bedroom semi-detached house for sale in Wheldon Lane,
Crowthorne,
RG40 3GA, RG45 — £525,000 • 3 bed • 1 bath • 308 ft²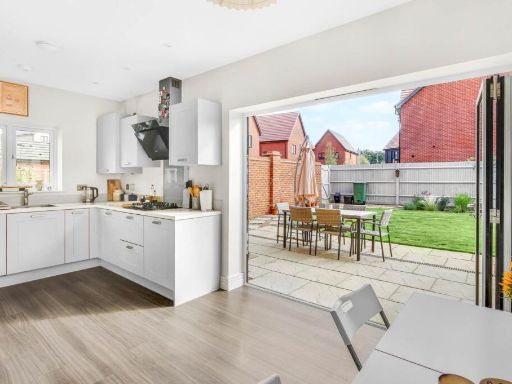 3 bedroom detached house for sale in Paddock Way, Crowthorne, RG45 — £550,000 • 3 bed • 2 bath • 1055 ft²
3 bedroom detached house for sale in Paddock Way, Crowthorne, RG45 — £550,000 • 3 bed • 2 bath • 1055 ft²
