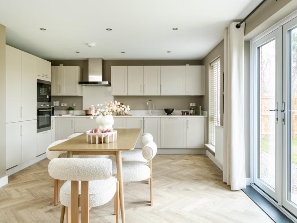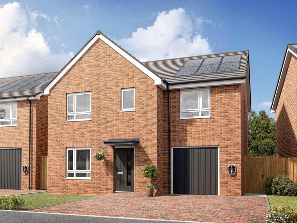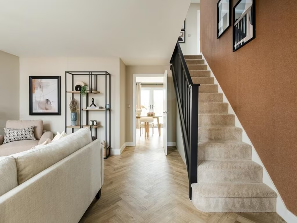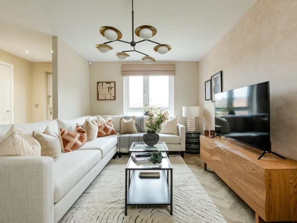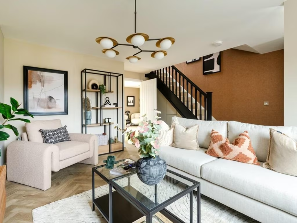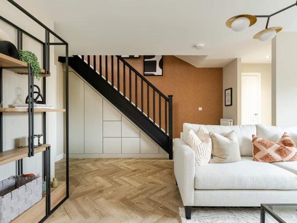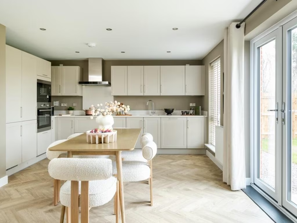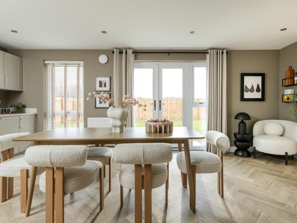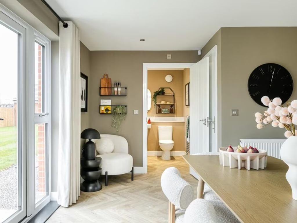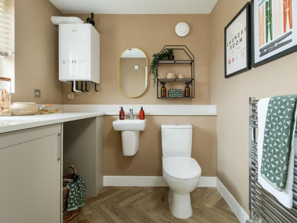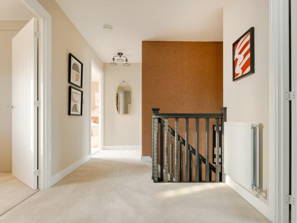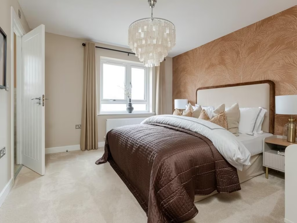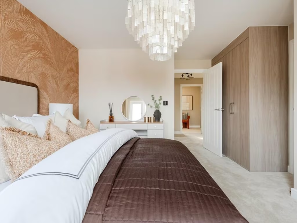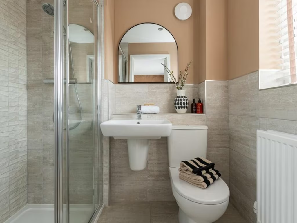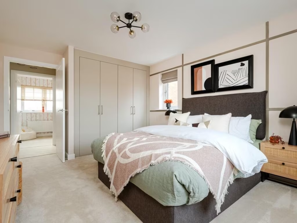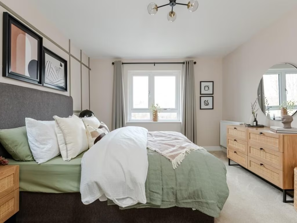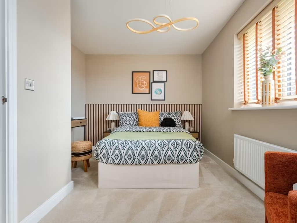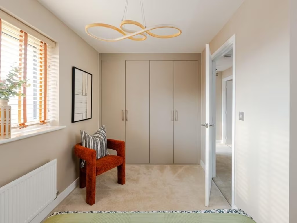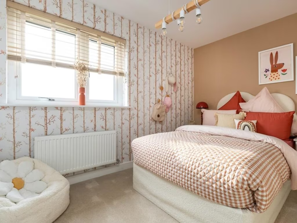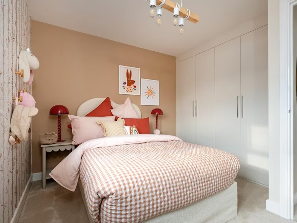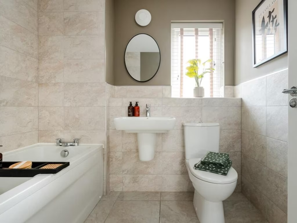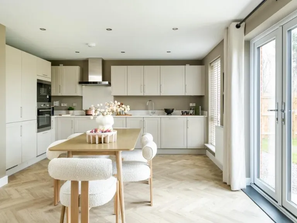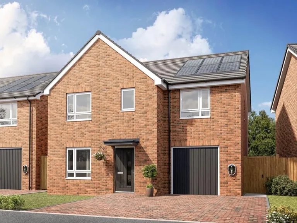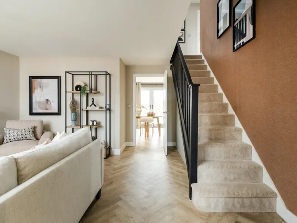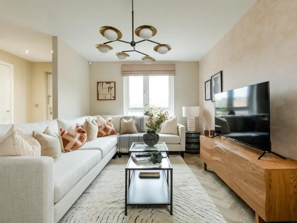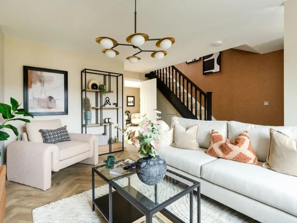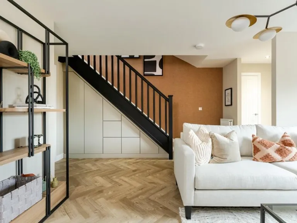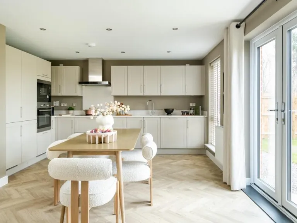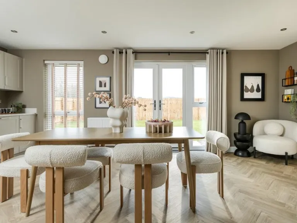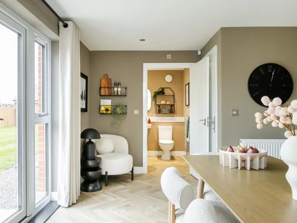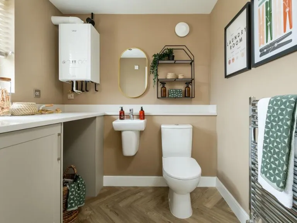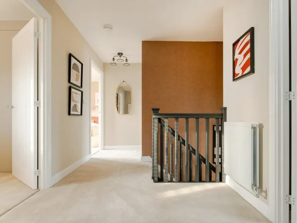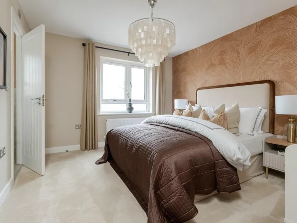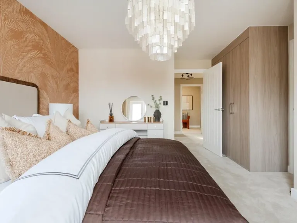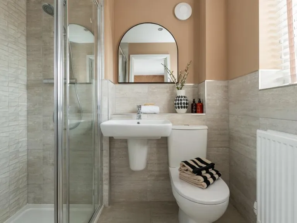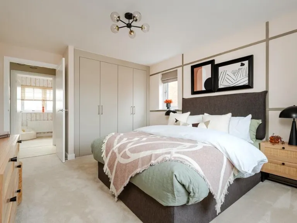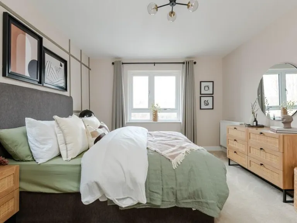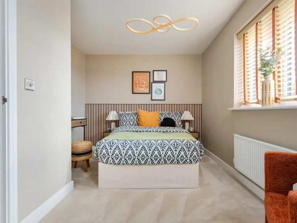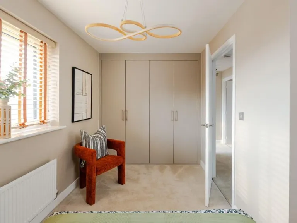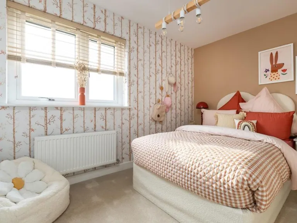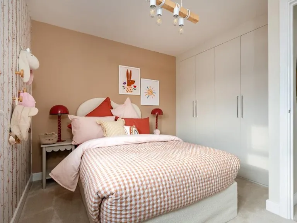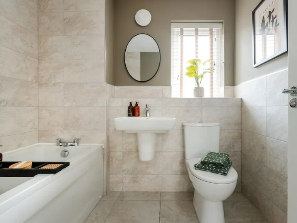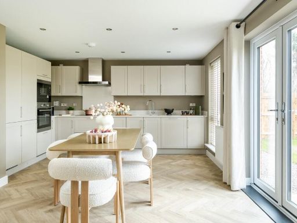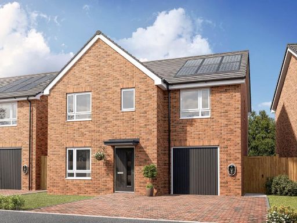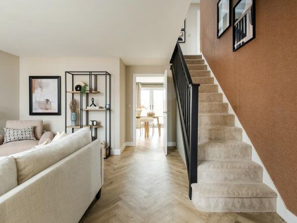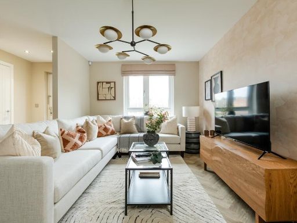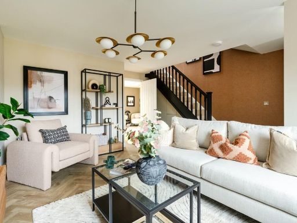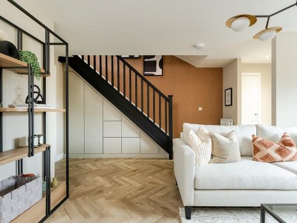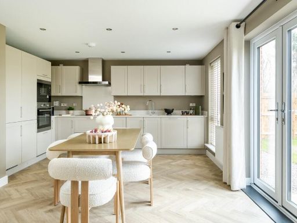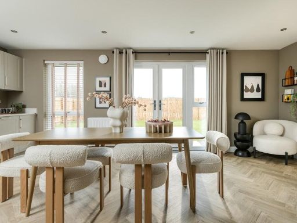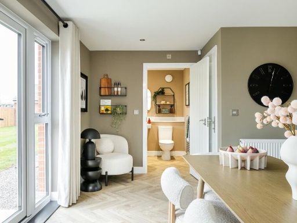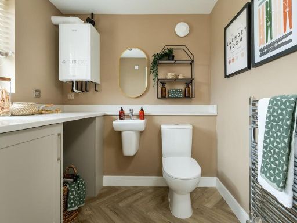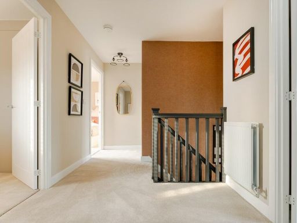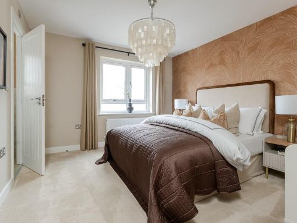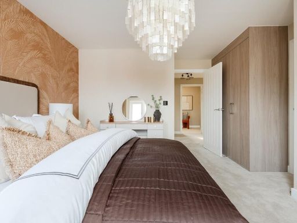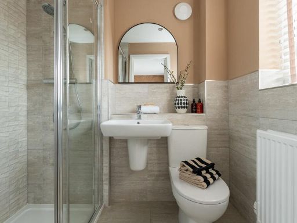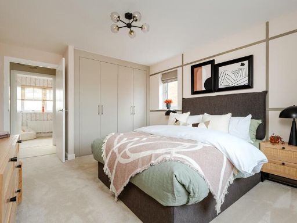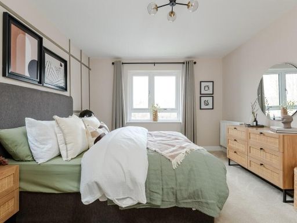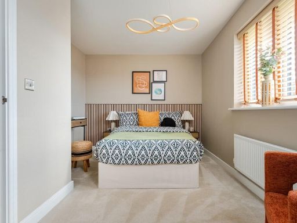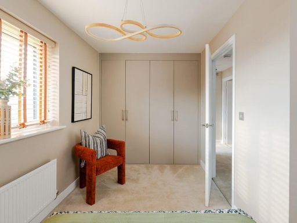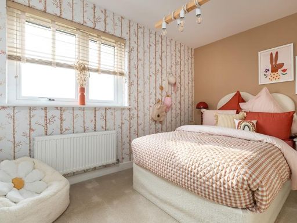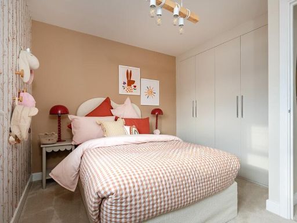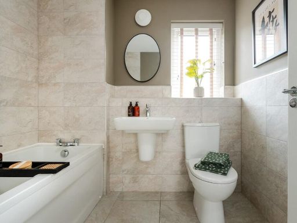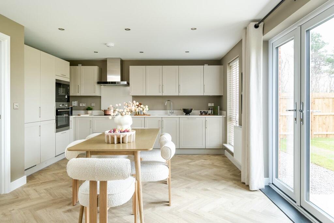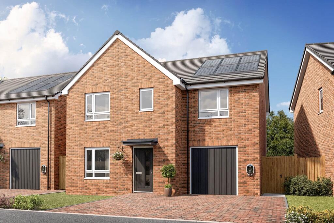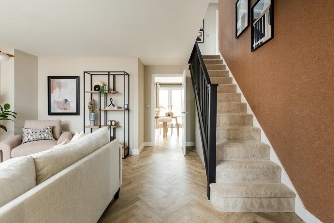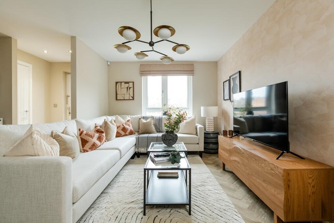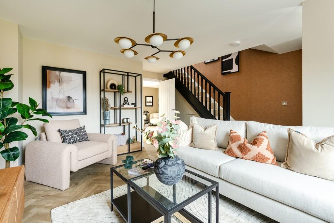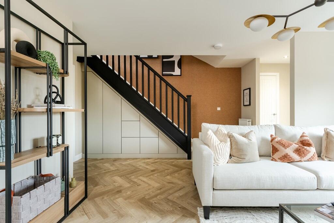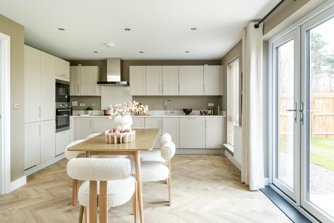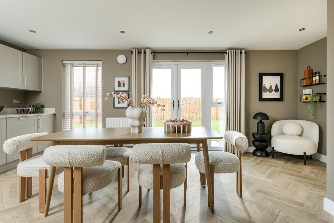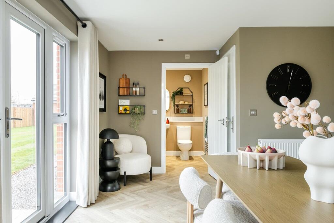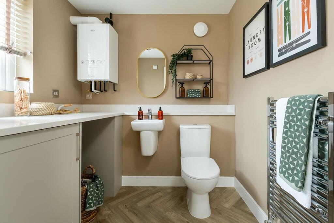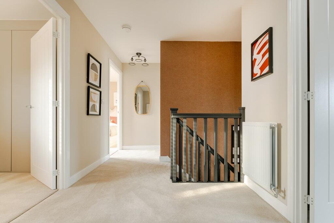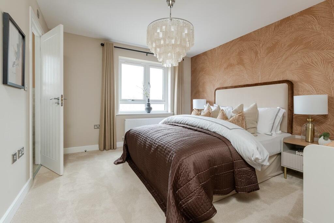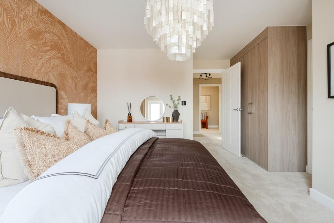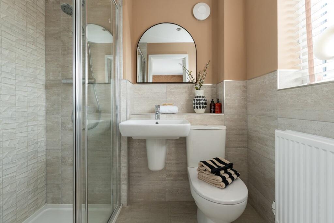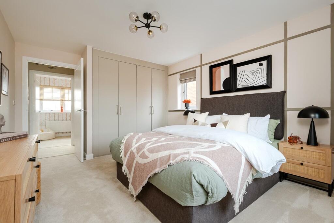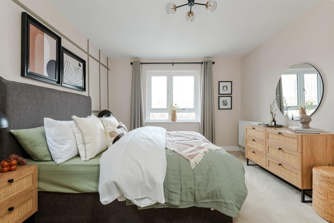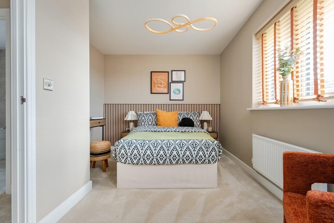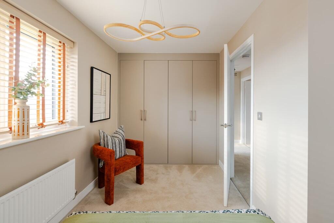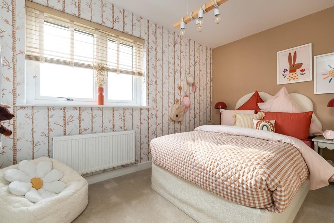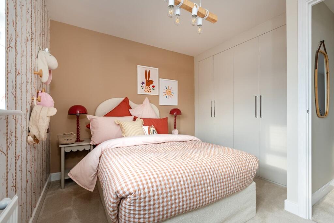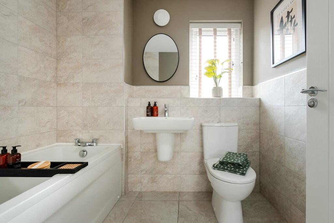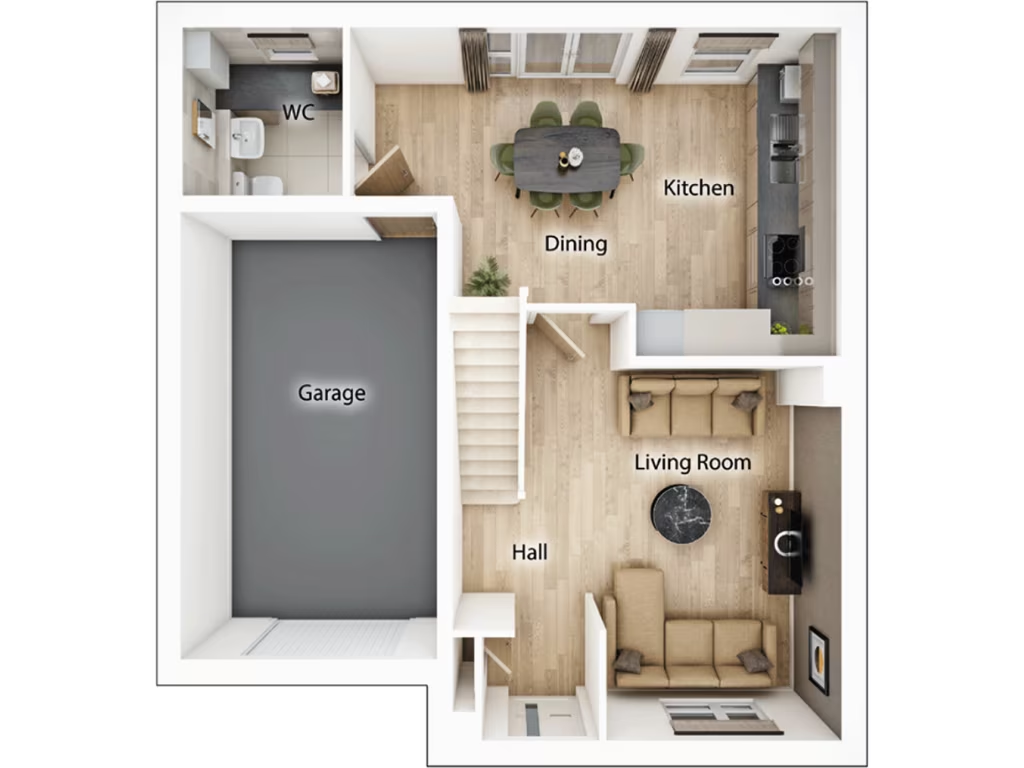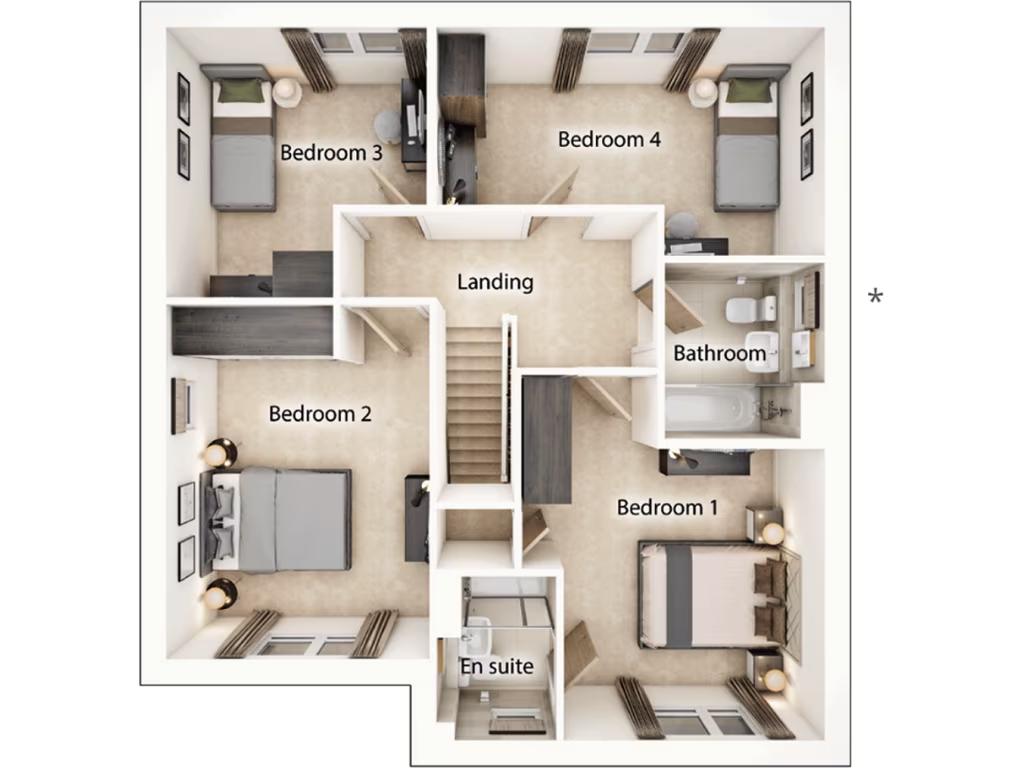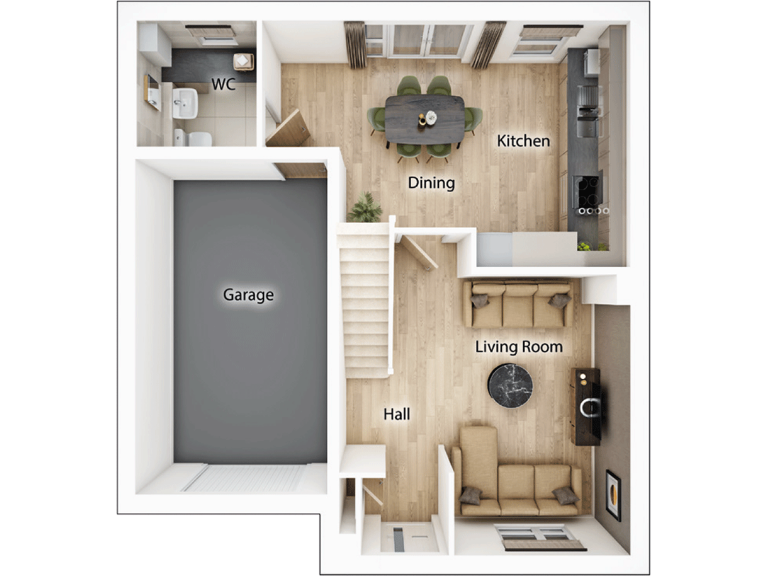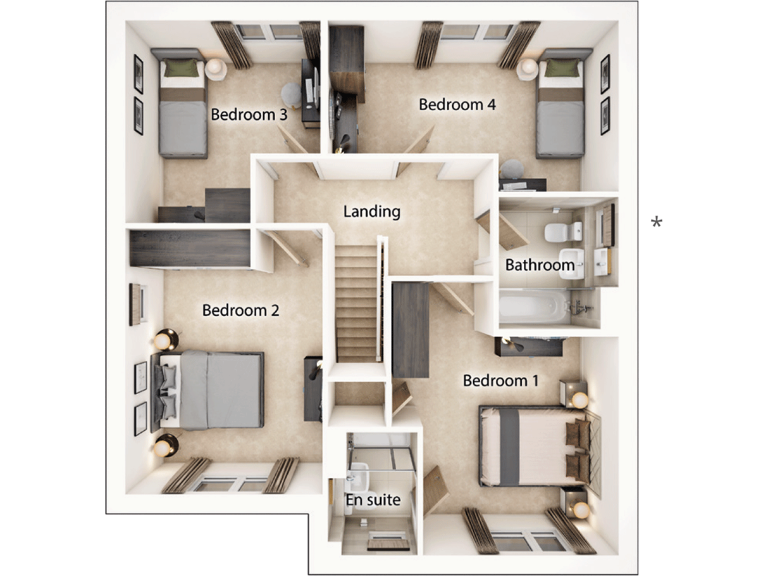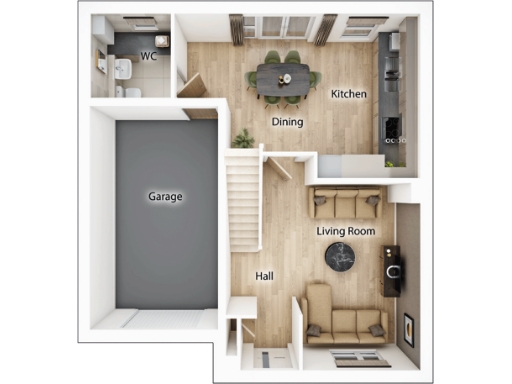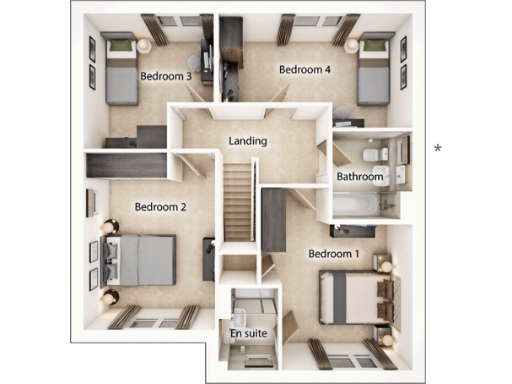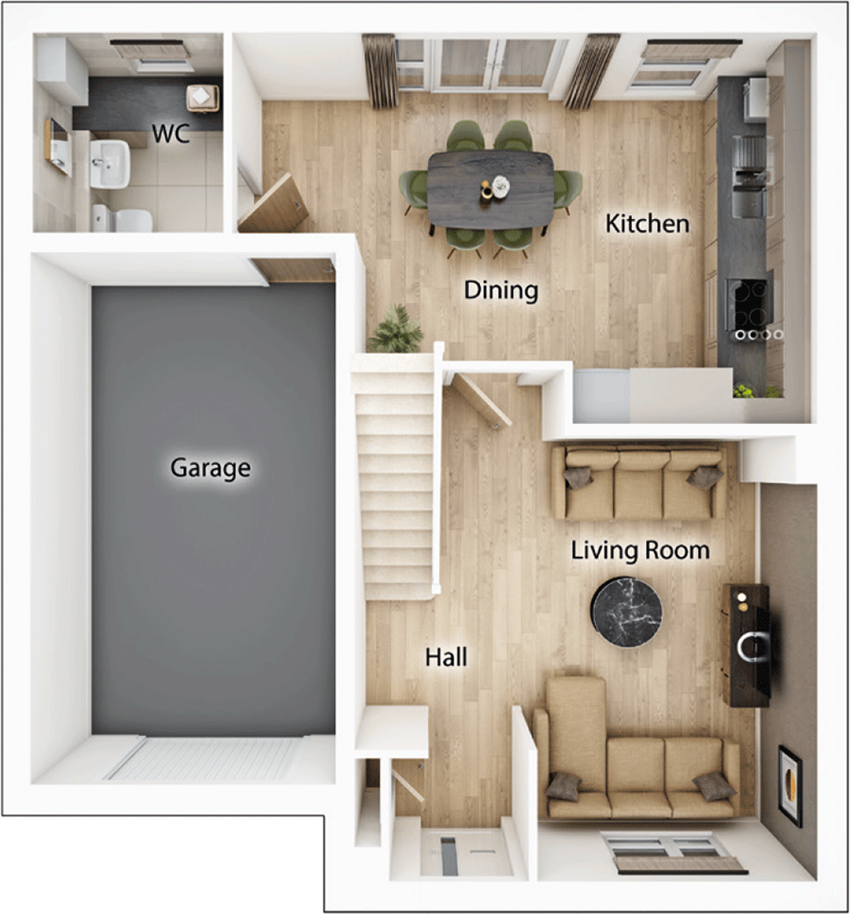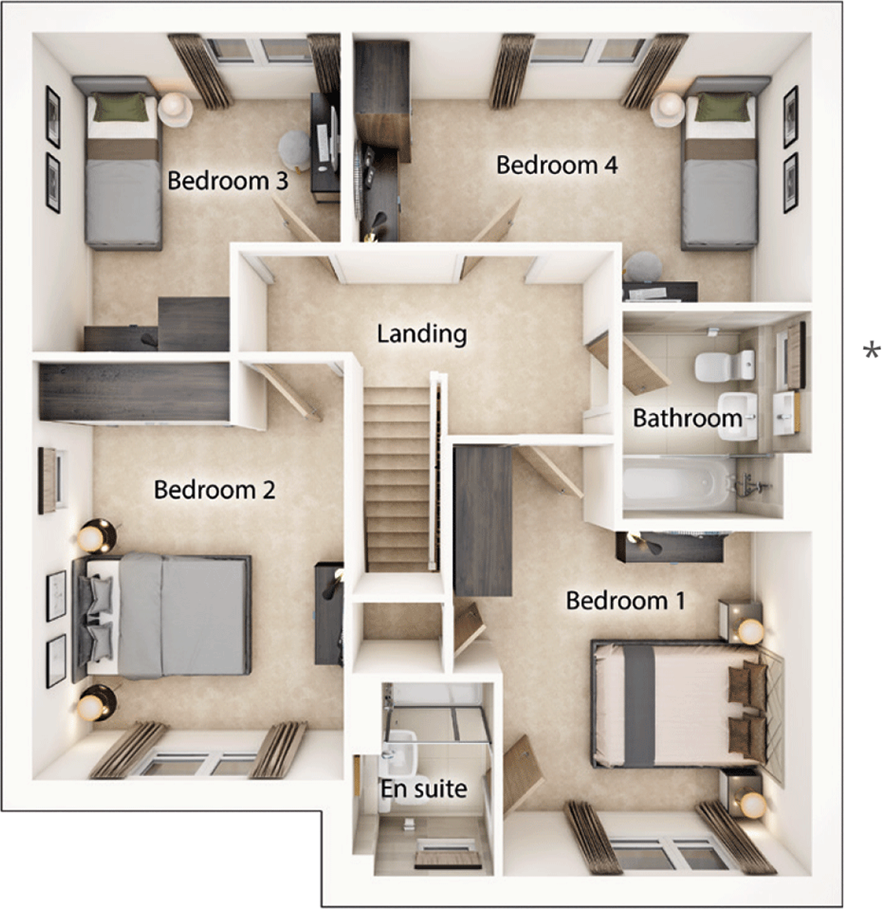Summary - CHOPPINGTON ROAD, BEDLINGTON NE22 6LA
4 bed 1 bath Detached
Contemporary four-bed home with integral garage and sunny garden for family life.
Four bedrooms including king-size main with en-suite shower
Open-plan lounge and modern kitchen/diner with French doors
Integral garage; utility/cloakroom accessed via garage
South-east facing rear garden; good morning/afternoon light
New-build energy-efficient design; solar panels noted
Overall property size described as small (c.1,008 sq ft)
Broadband speeds reported slow locally; tenure to be confirmed
Above-average local crime rate; service charge £96.66 annually
This four-bedroom new-build detached home at Greendale Park is arranged for family living across two floors. The ground floor features a large open-plan lounge and a modern kitchen/dining area with French doors that open onto a south‑east facing rear garden—good for morning light and outdoor family time. An integral garage with a utility/cloakroom keeps appliances and clutter out of the main living space.
Upstairs the house offers a king-size main bedroom with an en‑suite shower room, a second double and two further single bedrooms that flex for children, home office or guest use. The layout is practical and designed for everyday family routines, with built-in storage under the stairs and well-proportioned principal rooms (total c.1,008 sq ft).
Practical considerations: this is a new build so there are opportunities to personalise finishes at reservation, and a promotional deposit contribution (up to 5% on selected plots) may be available. Running costs should benefit from modern construction and solar panels, but broadband speeds in the area are reported slow. Service charge is modest at £96.66 per year, and tenure details should be confirmed before exchange.
Notable negatives to weigh: the wider area records above-average crime compared with national levels, and the listing cites the plot and overall property as relatively small for a four-bedroom home. These factors, and the local classifications (ageing urban communities / renting rural retirement), may influence resale and rental demand depending on buyer priorities.
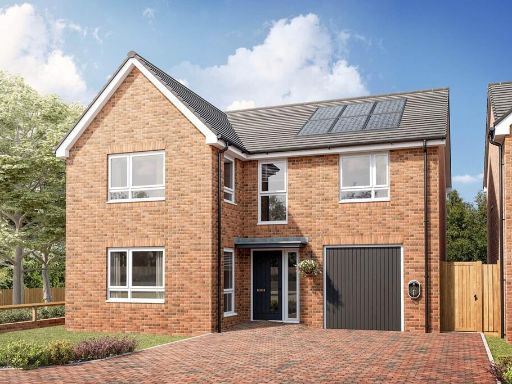 4 bedroom detached house for sale in Choppington Road,
Bedlington
Northumberland,
NE22 6LA, NE22 — £369,995 • 4 bed • 1 bath • 1110 ft²
4 bedroom detached house for sale in Choppington Road,
Bedlington
Northumberland,
NE22 6LA, NE22 — £369,995 • 4 bed • 1 bath • 1110 ft²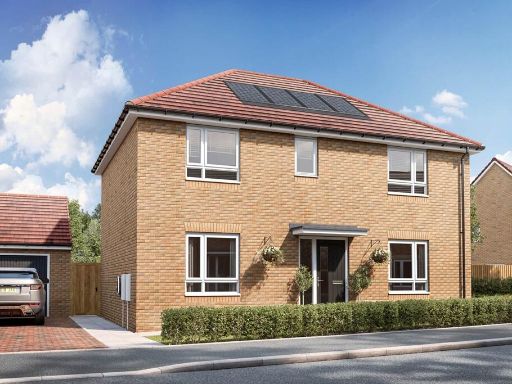 4 bedroom detached house for sale in Choppington Road,
Bedlington
Northumberland,
NE22 6LA, NE22 — £299,995 • 4 bed • 1 bath • 884 ft²
4 bedroom detached house for sale in Choppington Road,
Bedlington
Northumberland,
NE22 6LA, NE22 — £299,995 • 4 bed • 1 bath • 884 ft²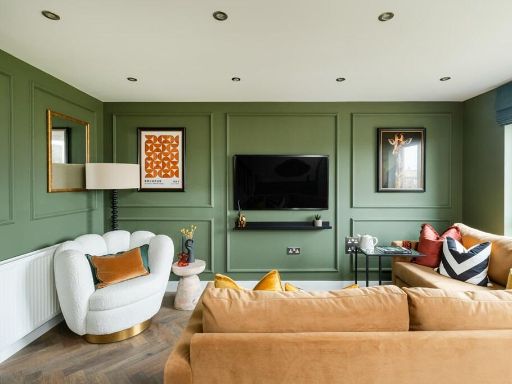 3 bedroom detached house for sale in Choppington Road,
Bedlington
Northumberland,
NE22 6LA, NE22 — £284,995 • 3 bed • 1 bath • 861 ft²
3 bedroom detached house for sale in Choppington Road,
Bedlington
Northumberland,
NE22 6LA, NE22 — £284,995 • 3 bed • 1 bath • 861 ft²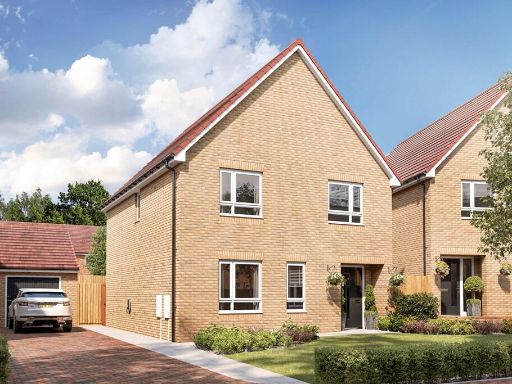 4 bedroom detached house for sale in Choppington Road,
Bedlington
Northumberland,
NE22 6LA, NE22 — £299,995 • 4 bed • 1 bath • 797 ft²
4 bedroom detached house for sale in Choppington Road,
Bedlington
Northumberland,
NE22 6LA, NE22 — £299,995 • 4 bed • 1 bath • 797 ft²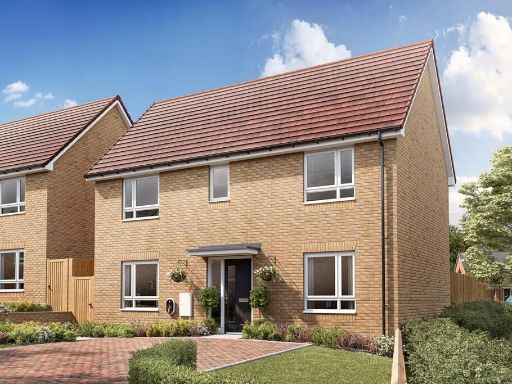 3 bedroom detached house for sale in Choppington Road,
Bedlington
Northumberland,
NE22 6LA, NE22 — £259,995 • 3 bed • 1 bath • 668 ft²
3 bedroom detached house for sale in Choppington Road,
Bedlington
Northumberland,
NE22 6LA, NE22 — £259,995 • 3 bed • 1 bath • 668 ft²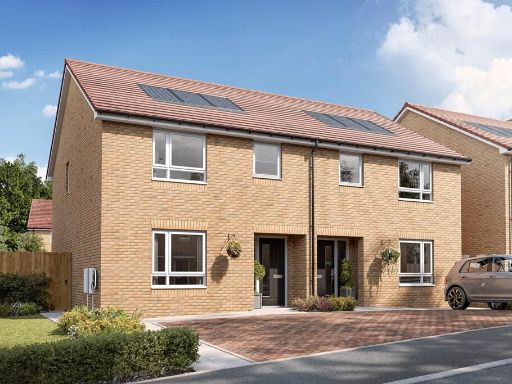 3 bedroom semi-detached house for sale in Choppington Road,
Bedlington
Northumberland,
NE22 6LA, NE22 — £234,995 • 3 bed • 1 bath • 530 ft²
3 bedroom semi-detached house for sale in Choppington Road,
Bedlington
Northumberland,
NE22 6LA, NE22 — £234,995 • 3 bed • 1 bath • 530 ft²