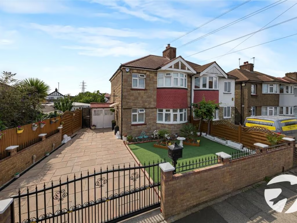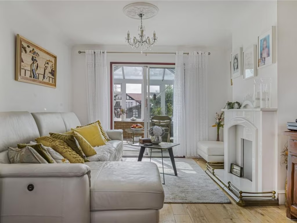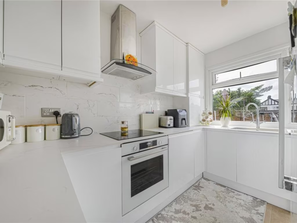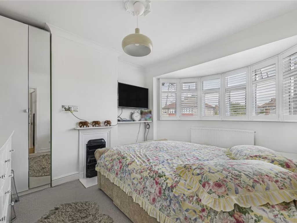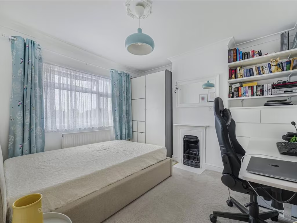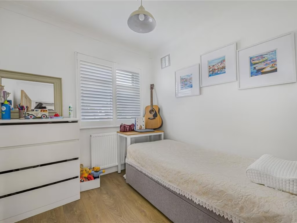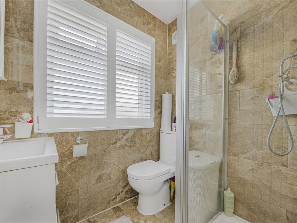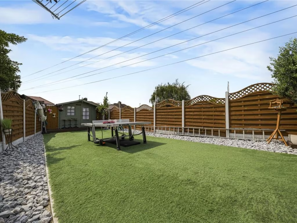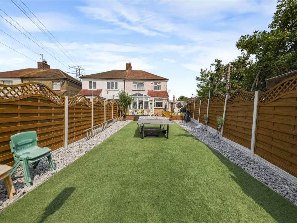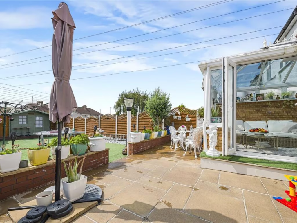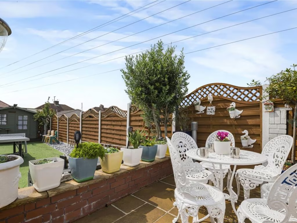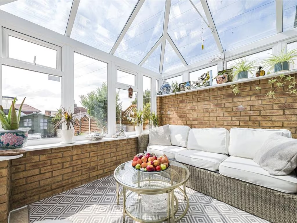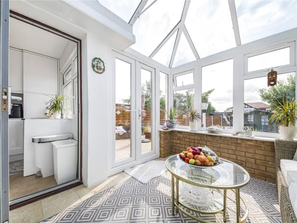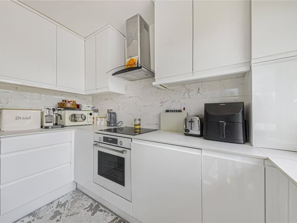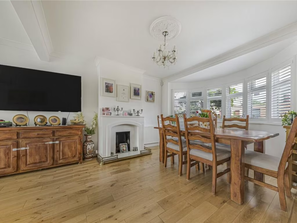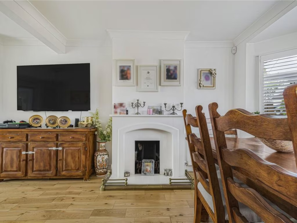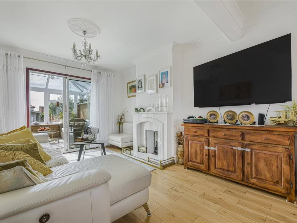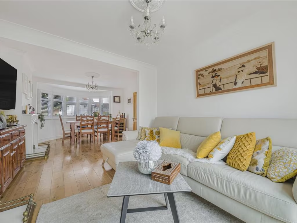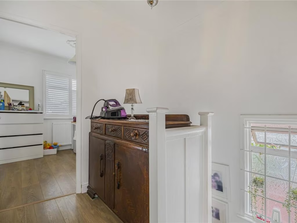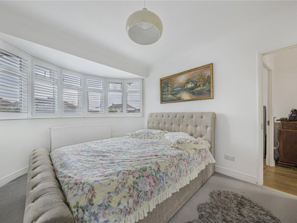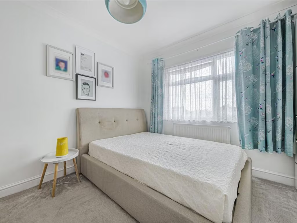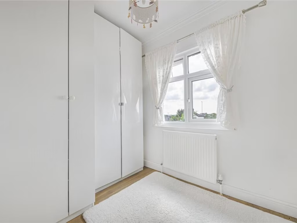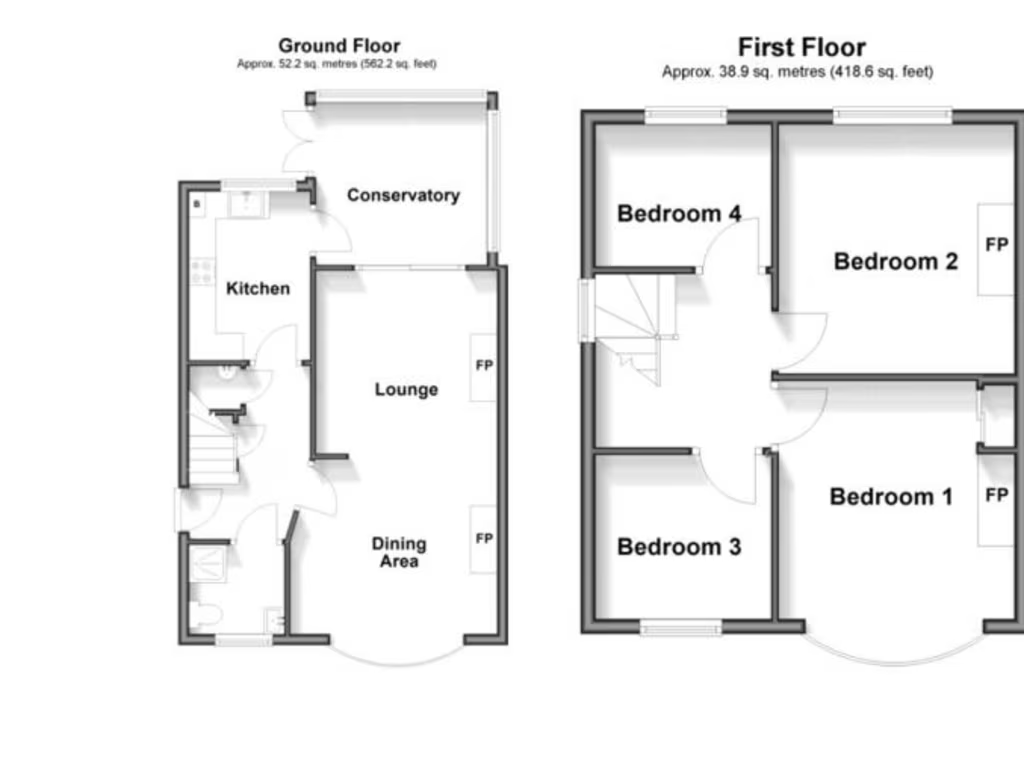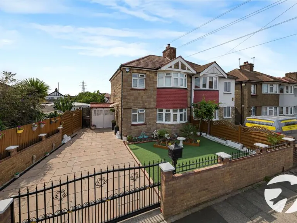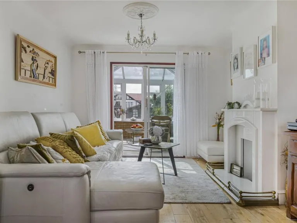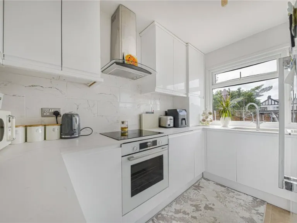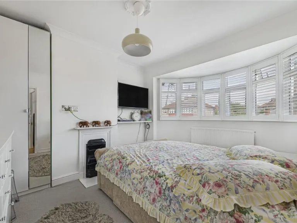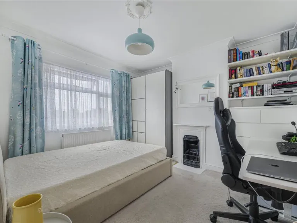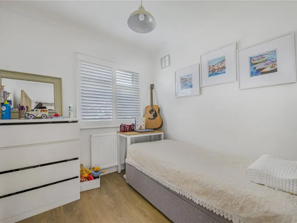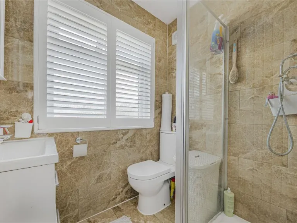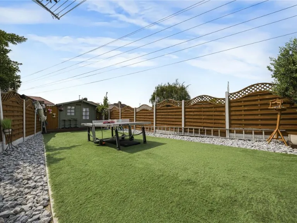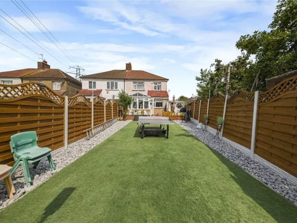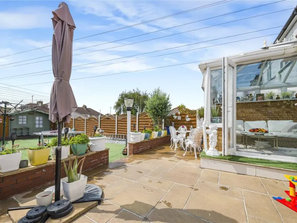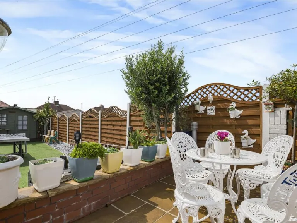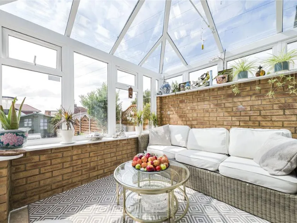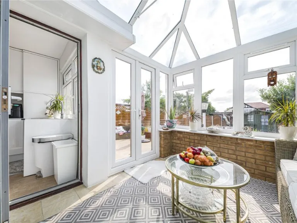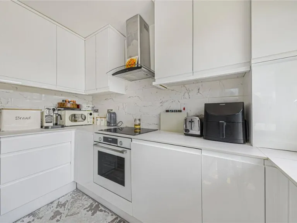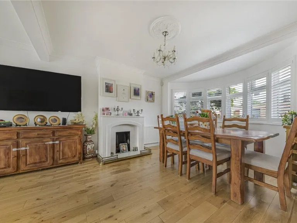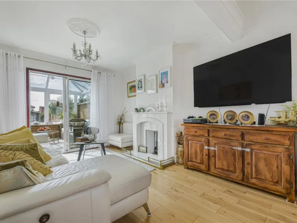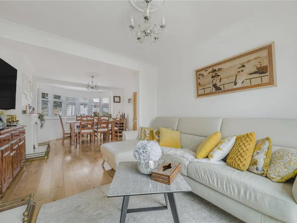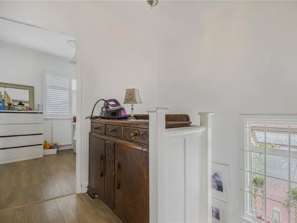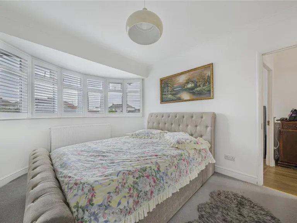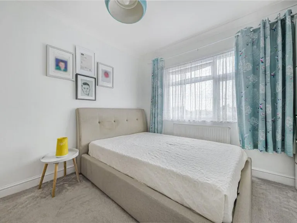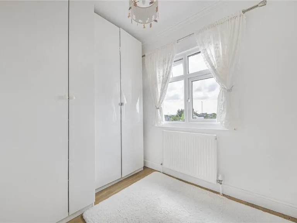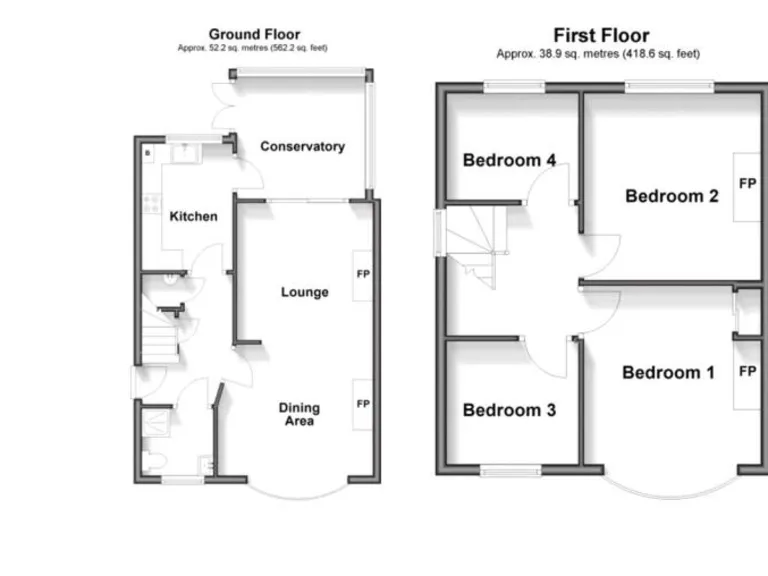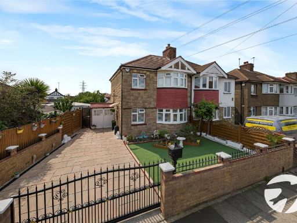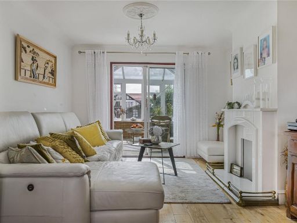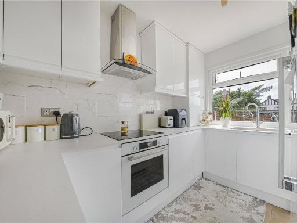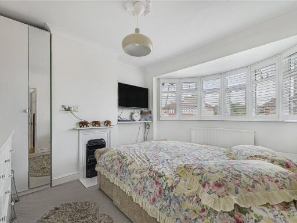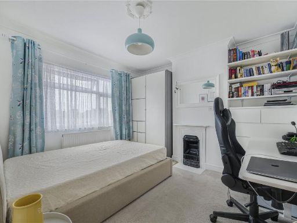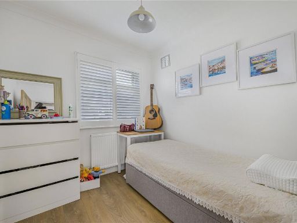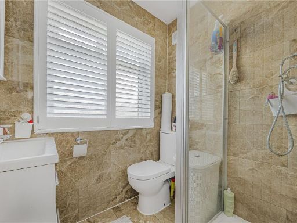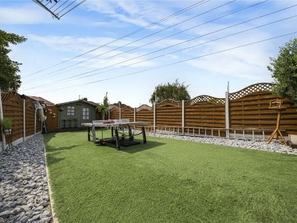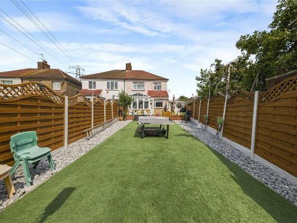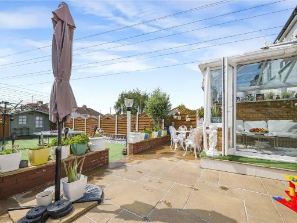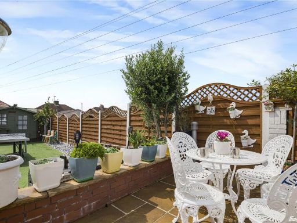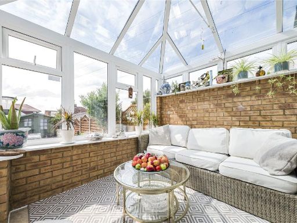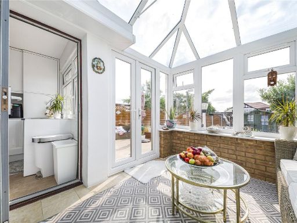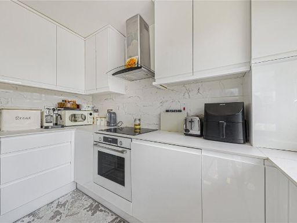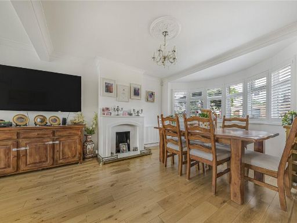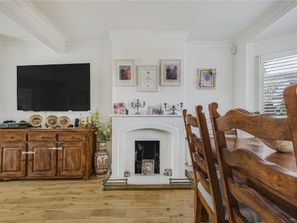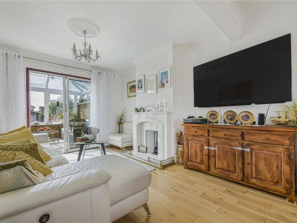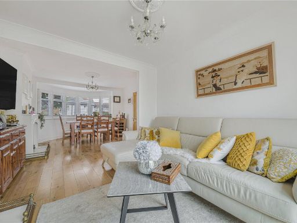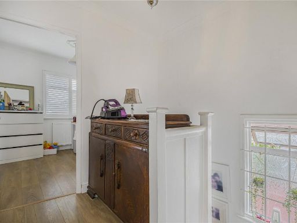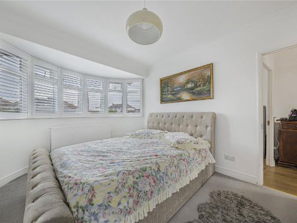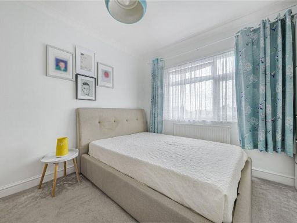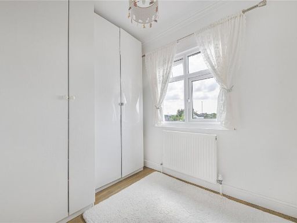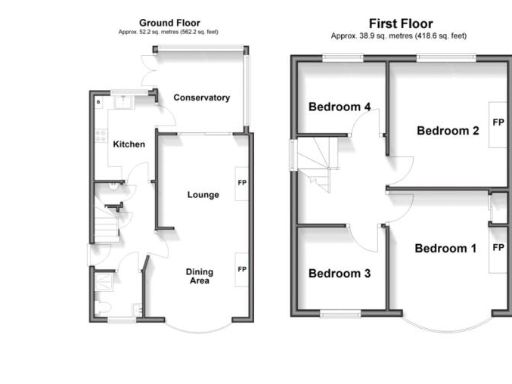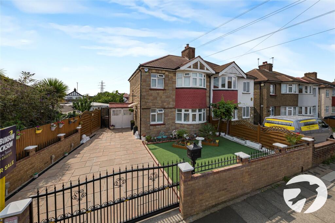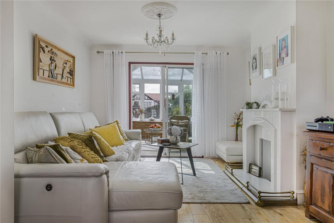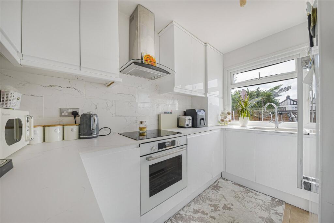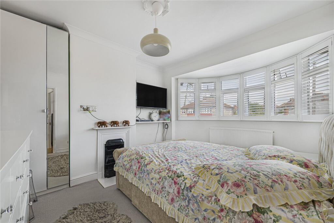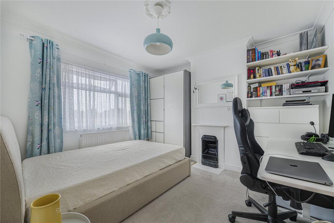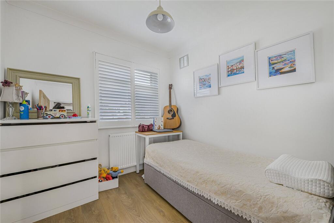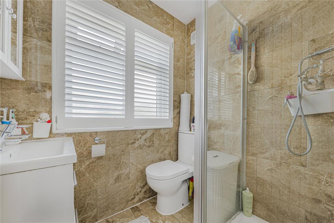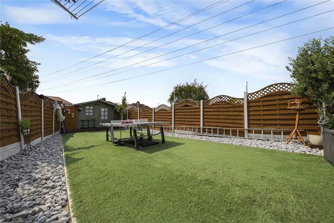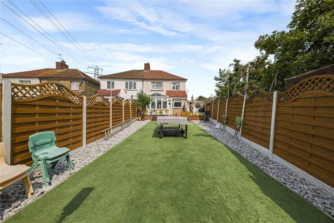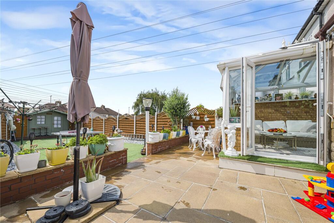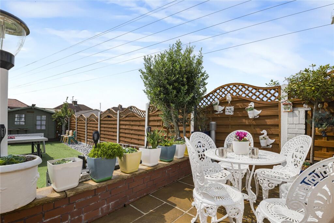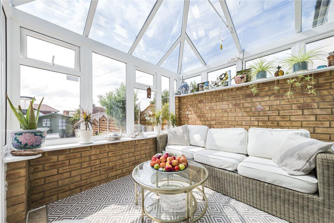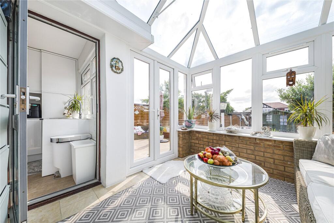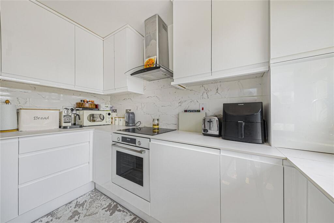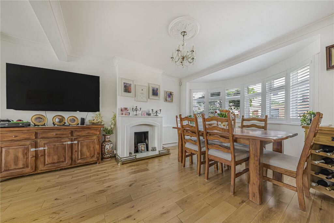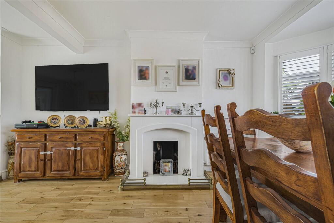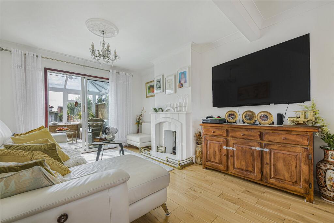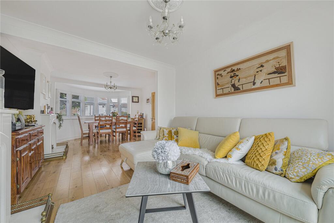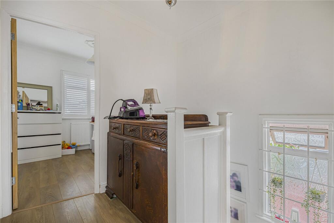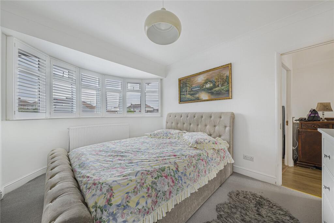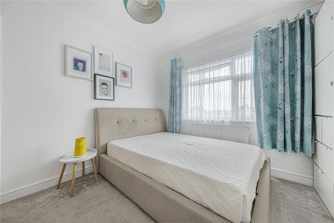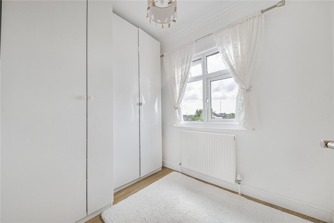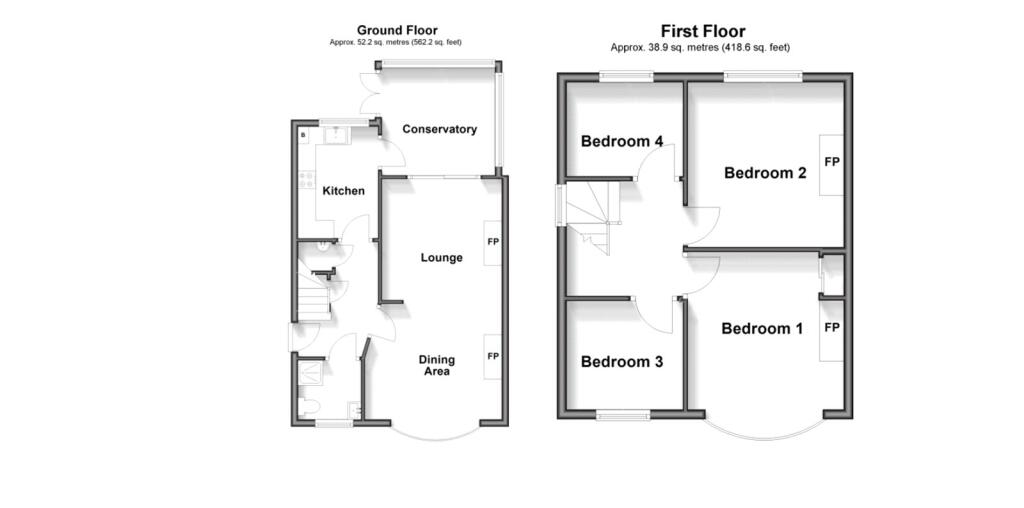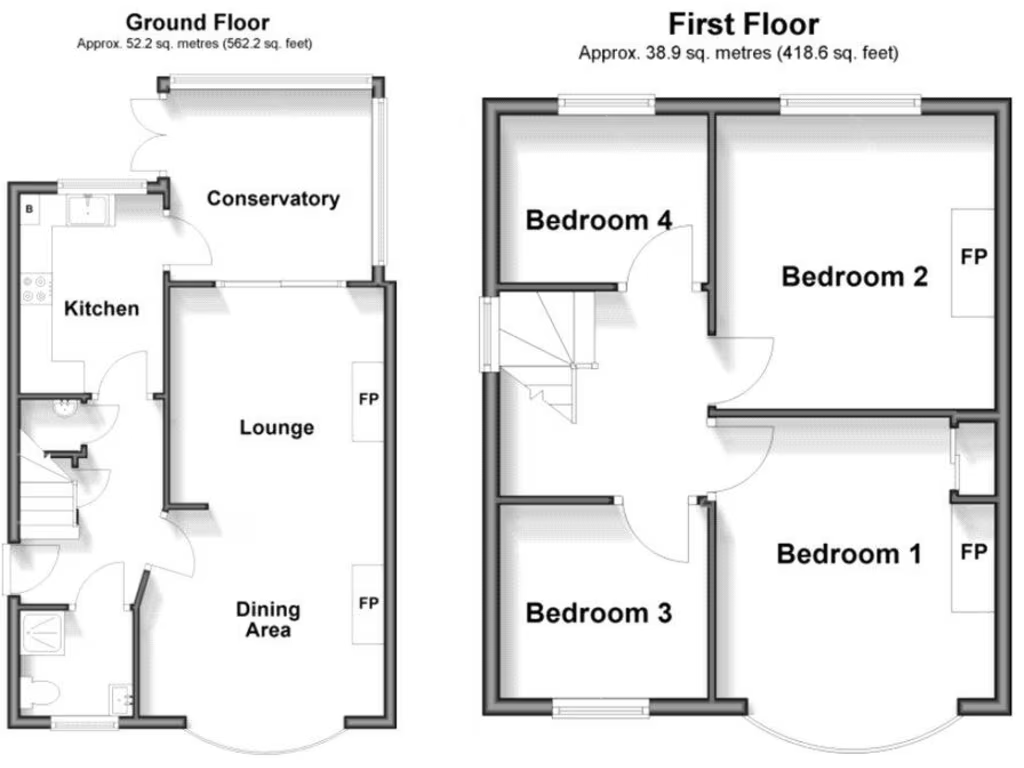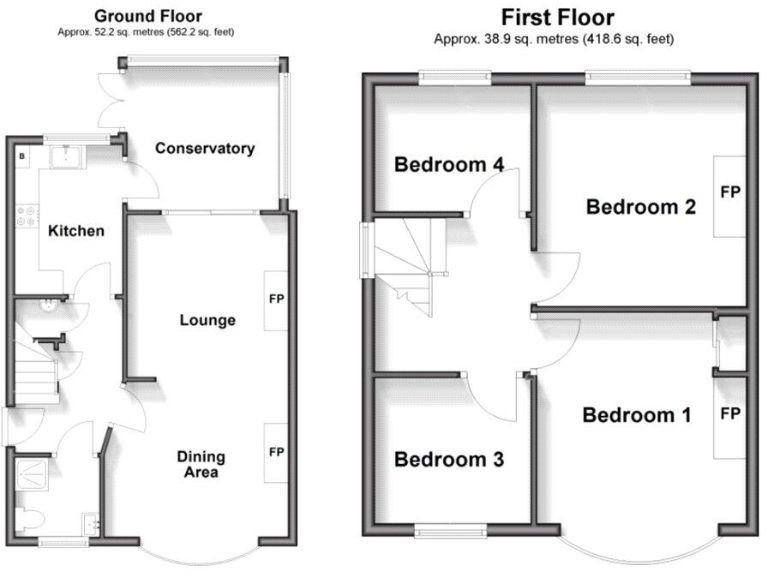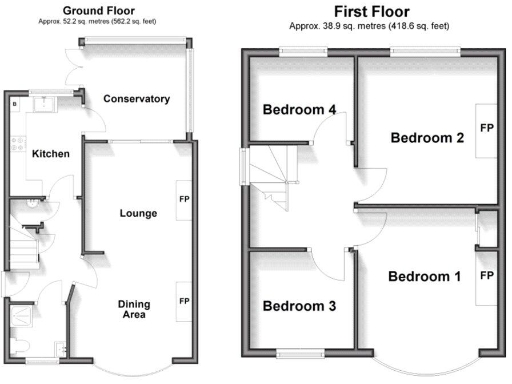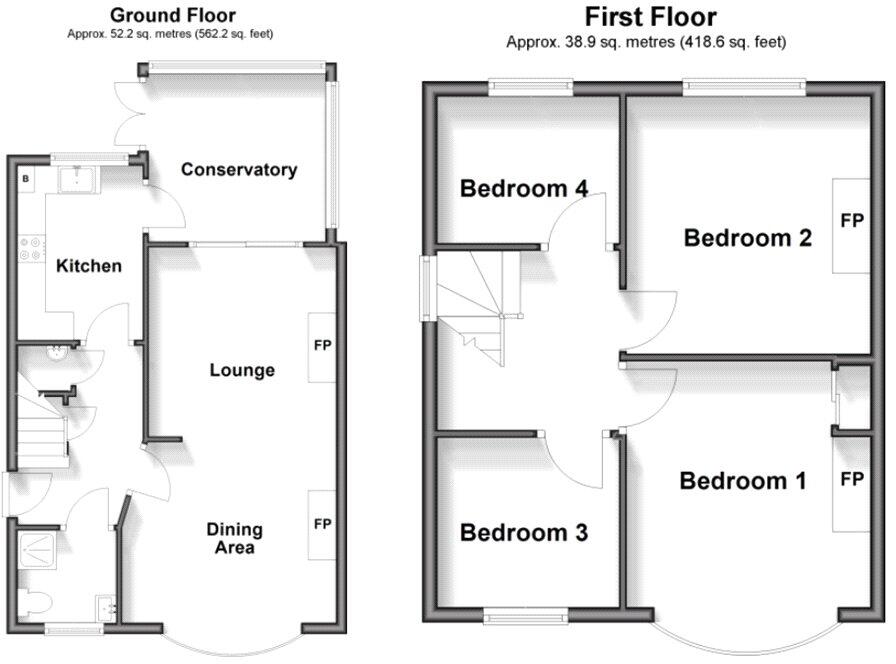Summary - 33 SUTHERLAND AVENUE WELLING DA16 2NN
4 bed 1 bath Semi-Detached
Family-ready home with driveway, garage and large garden in sought-after location.
Four bedrooms across two storeys, suited to family living
Large rear garden with garden room/shed, good outdoor potential
Garage plus large paved driveway for multiple vehicles
Conservatory adds extra living space and garden access
Single family bathroom only — may be restrictive for larger households
Heating currently by room heaters; central heating upgrade likely needed
Cavity walls assumed uninsulated — insulation retrofit advised
Potential to extend (STPP) but requires local planning consent
A well-located four-bedroom semi-detached house on Sutherland Avenue, ideal for growing families seeking space and scope to improve. The property offers off-street parking, a garage, a conservatory and a sizeable rear garden that lends itself to family life, entertaining or a future extension (subject to planning).
Internally the layout provides a through lounge, fitted kitchen, four bedrooms and one family bathroom across two storeys — practical for everyday family routines but limited by a single bathroom. The house is offered with double glazing (install date unknown) and mains gas supply; heating is currently by room heaters, so buyers should consider upgrading the central heating system.
Built in the 1930s with cavity walls (assumed uninsulated), the home has genuine potential to add value through refurbishment or a well-planned extension (STPP). Note straightforward maintenance items and retrofit opportunities — loft/wall insulation and a modern gas central heating installation would improve comfort and running costs.
Set in popular South Welling, the location benefits from excellent transport links, fast broadband, low crime and several highly rated primary and secondary schools nearby, making this a strong family-focused purchase with long-term growth potential.
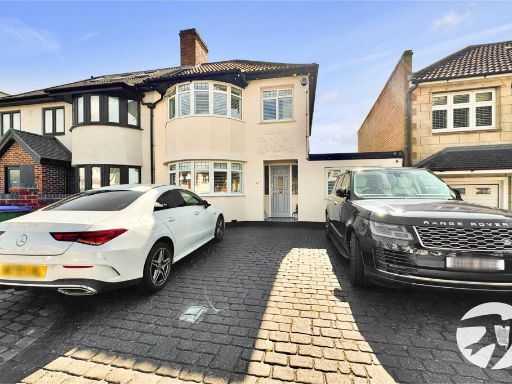 4 bedroom semi-detached house for sale in Okehampton Crescent, Welling, Kent, DA16 — £525,000 • 4 bed • 2 bath • 1281 ft²
4 bedroom semi-detached house for sale in Okehampton Crescent, Welling, Kent, DA16 — £525,000 • 4 bed • 2 bath • 1281 ft²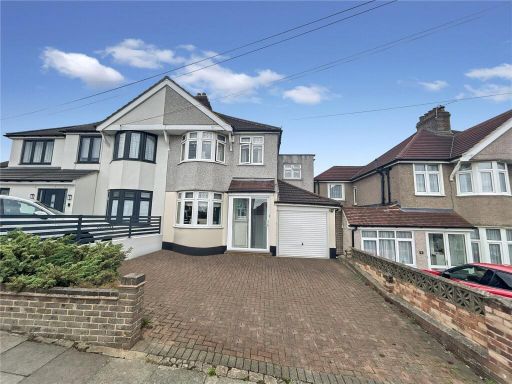 3 bedroom semi-detached house for sale in Dorset Avenue, Welling, Kent, DA16 — £550,000 • 3 bed • 1 bath
3 bedroom semi-detached house for sale in Dorset Avenue, Welling, Kent, DA16 — £550,000 • 3 bed • 1 bath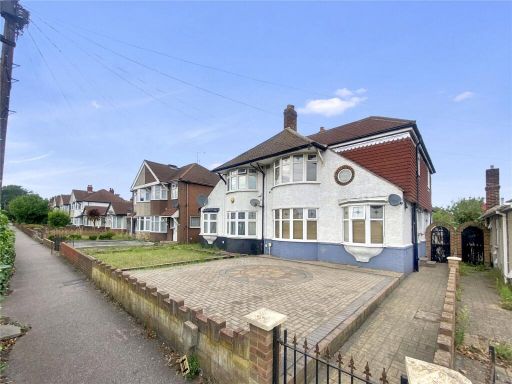 4 bedroom semi-detached house for sale in East Rochester Way, Sidcup, Kent, DA15 — £525,000 • 4 bed • 2 bath
4 bedroom semi-detached house for sale in East Rochester Way, Sidcup, Kent, DA15 — £525,000 • 4 bed • 2 bath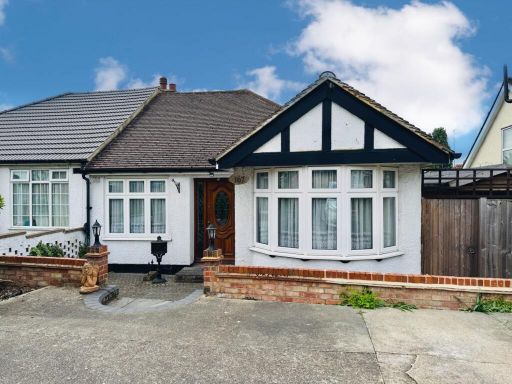 3 bedroom semi-detached bungalow for sale in Sutherland Avenue, Welling, Kent, DA16 — £475,000 • 3 bed • 1 bath • 870 ft²
3 bedroom semi-detached bungalow for sale in Sutherland Avenue, Welling, Kent, DA16 — £475,000 • 3 bed • 1 bath • 870 ft²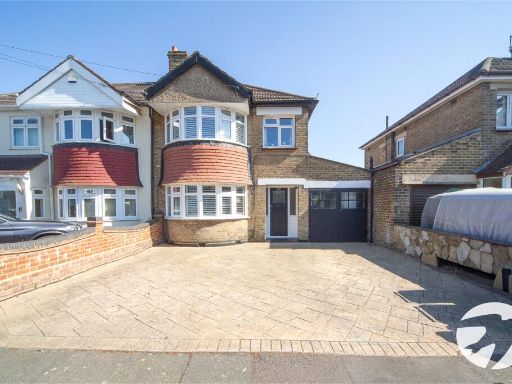 3 bedroom semi-detached house for sale in Axminster Crescent, Welling, Kent, DA16 — £500,000 • 3 bed • 1 bath • 886 ft²
3 bedroom semi-detached house for sale in Axminster Crescent, Welling, Kent, DA16 — £500,000 • 3 bed • 1 bath • 886 ft²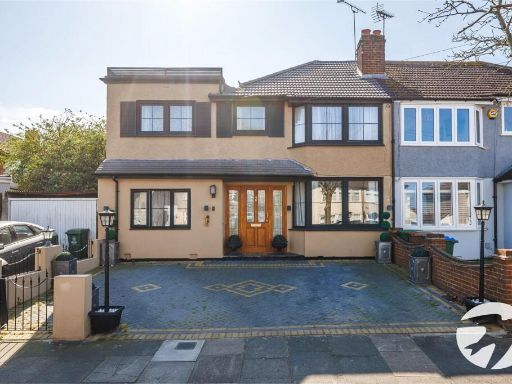 5 bedroom semi-detached house for sale in Merlin Road, South Welling, Kent, DA16 — £575,000 • 5 bed • 2 bath • 1232 ft²
5 bedroom semi-detached house for sale in Merlin Road, South Welling, Kent, DA16 — £575,000 • 5 bed • 2 bath • 1232 ft²