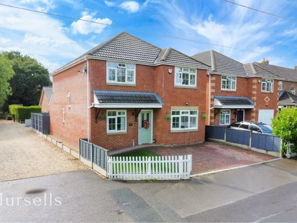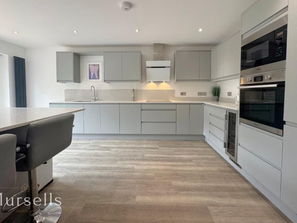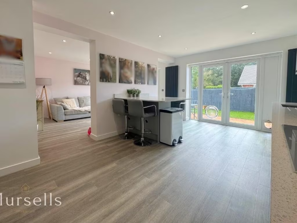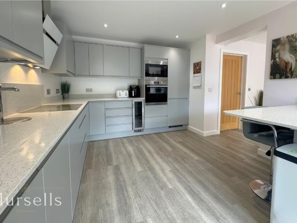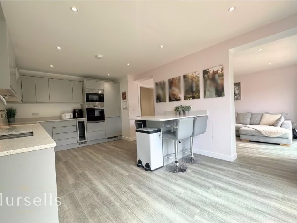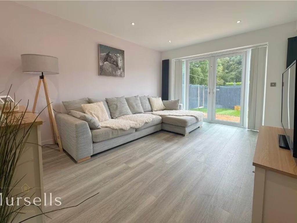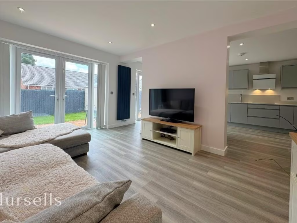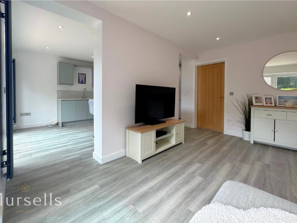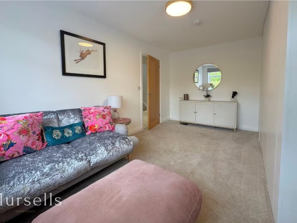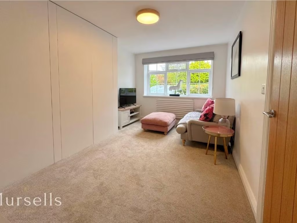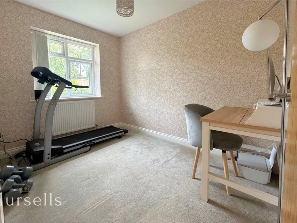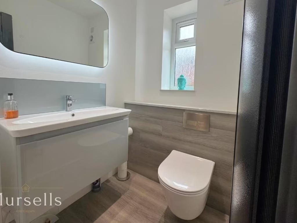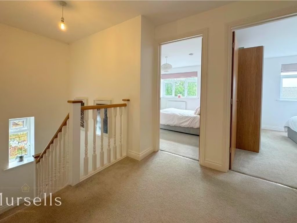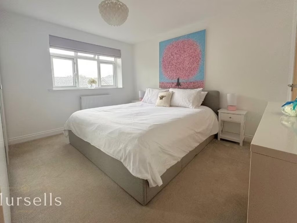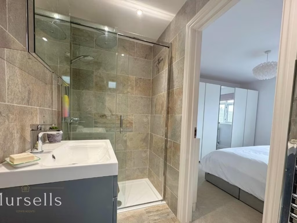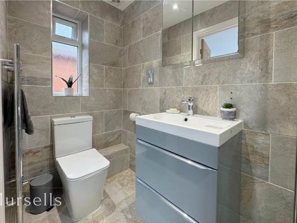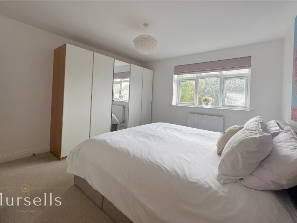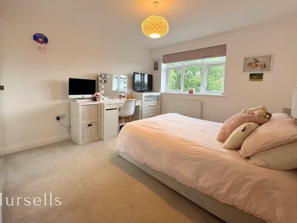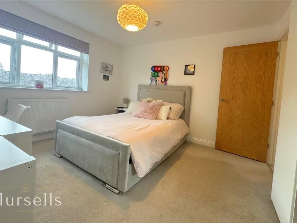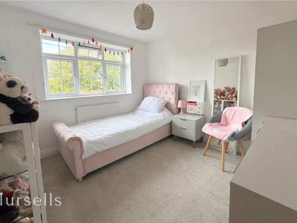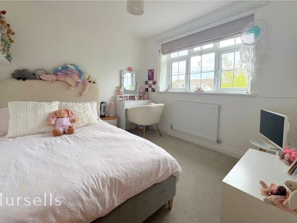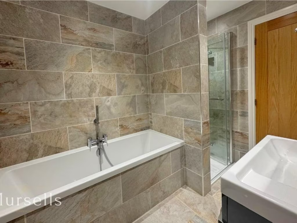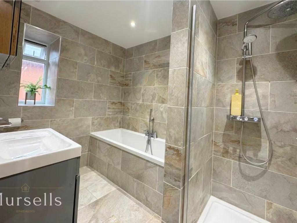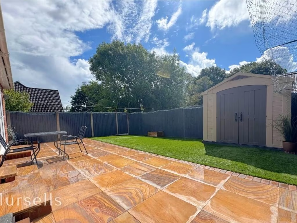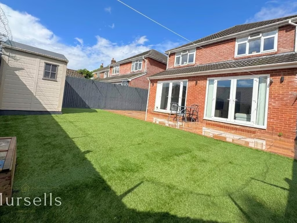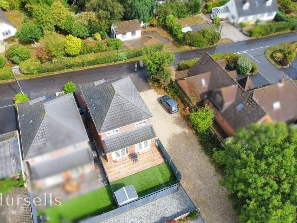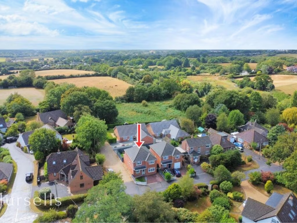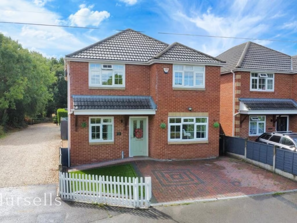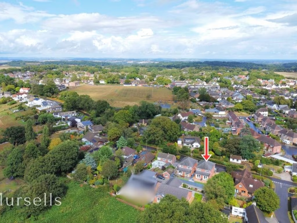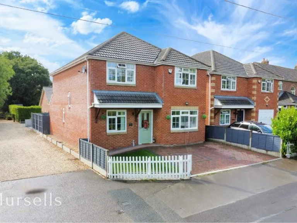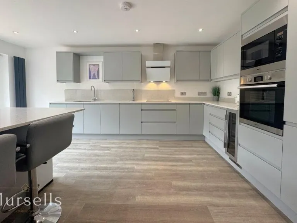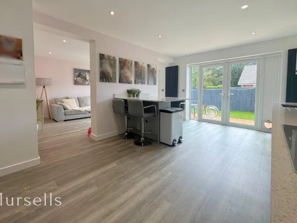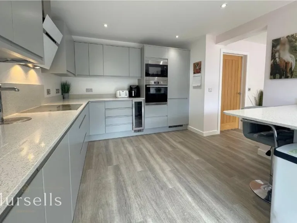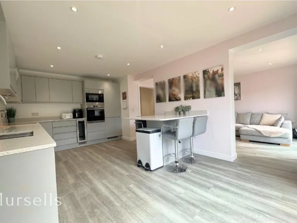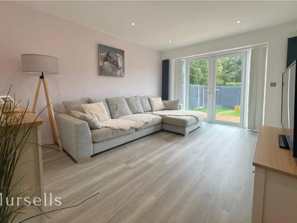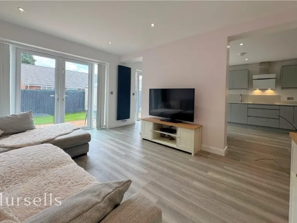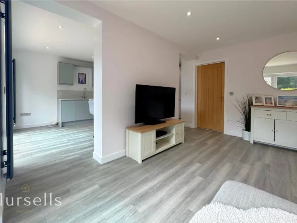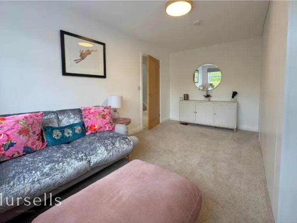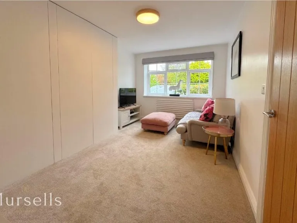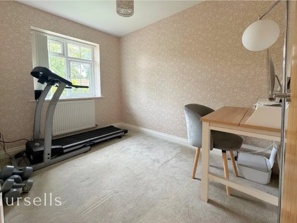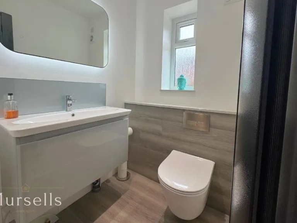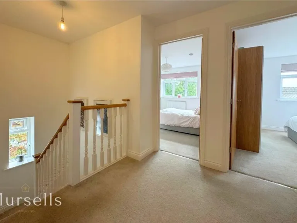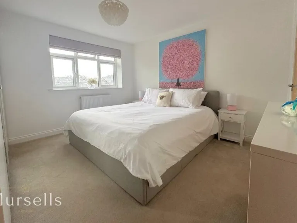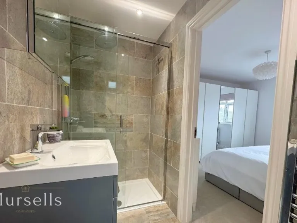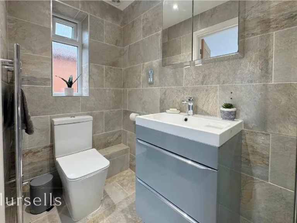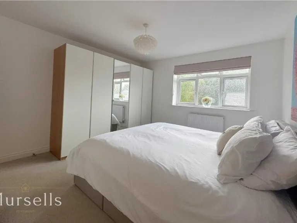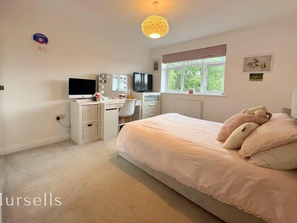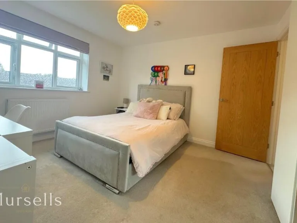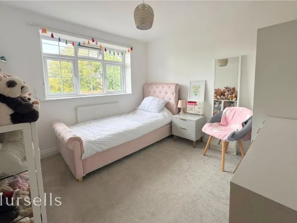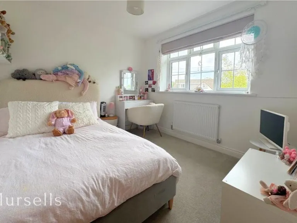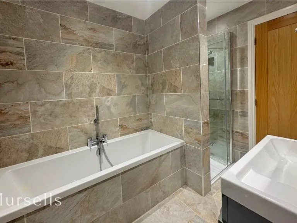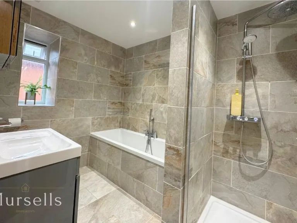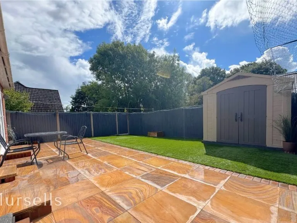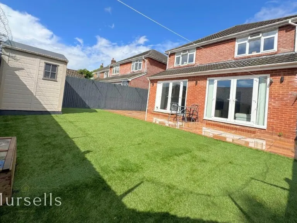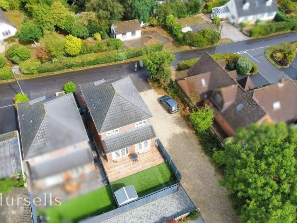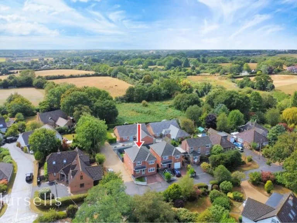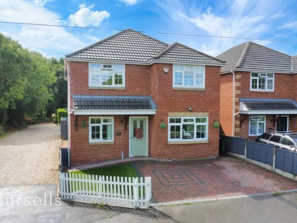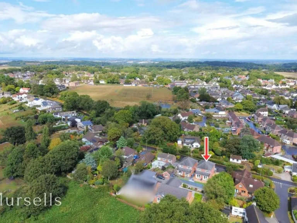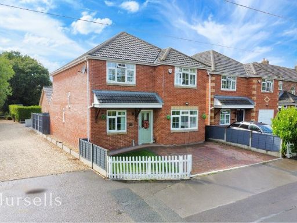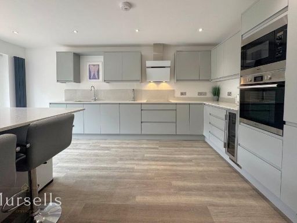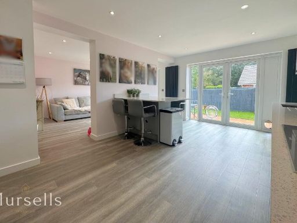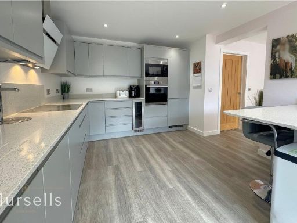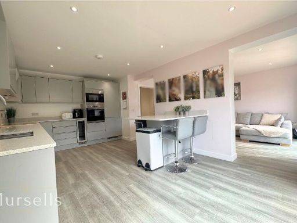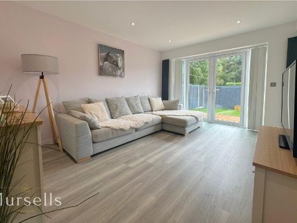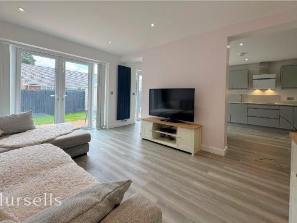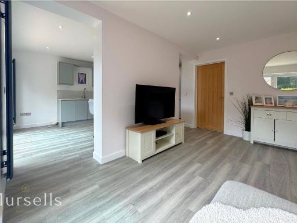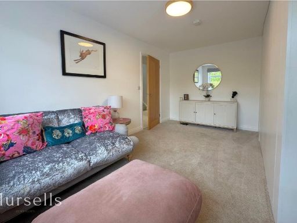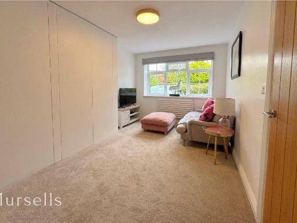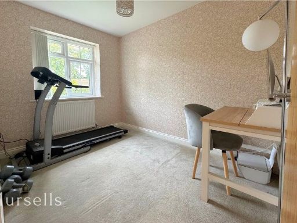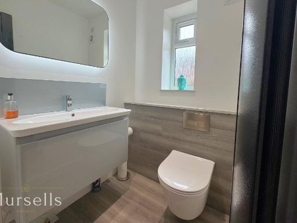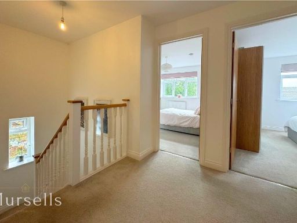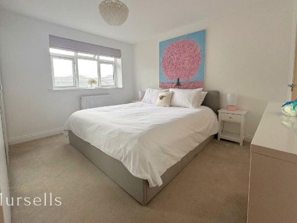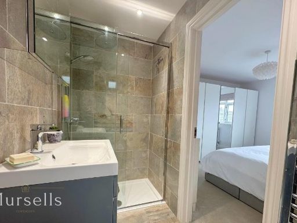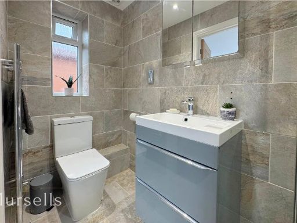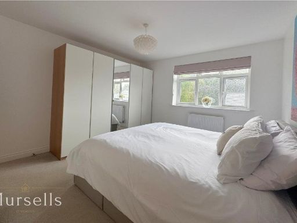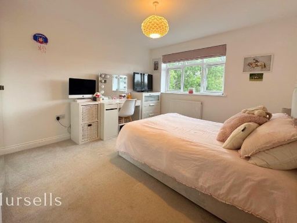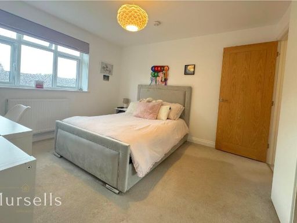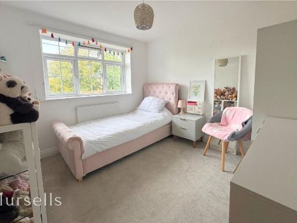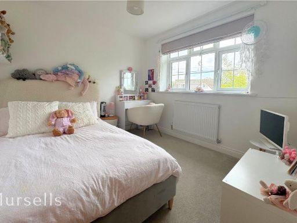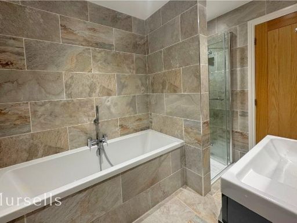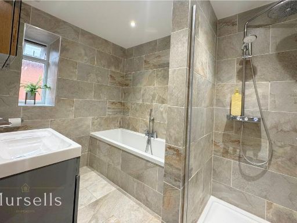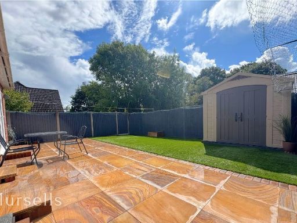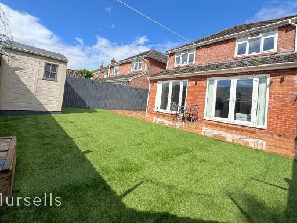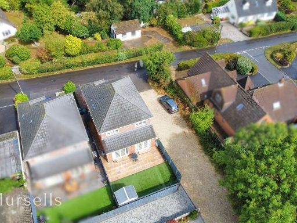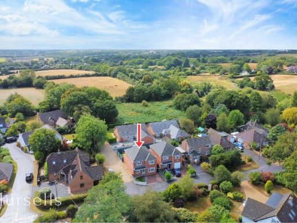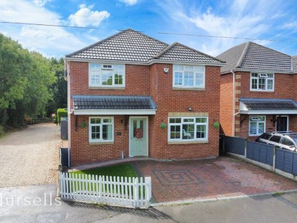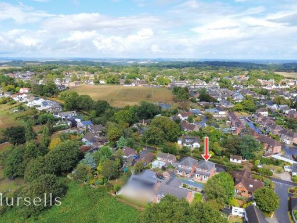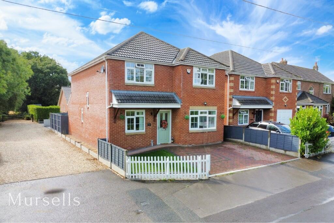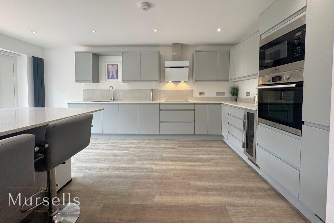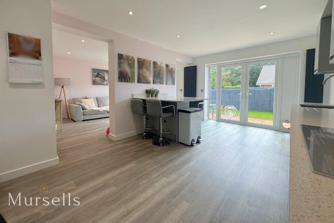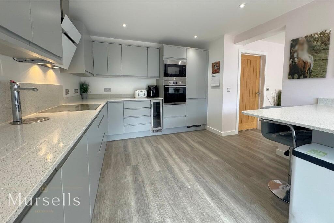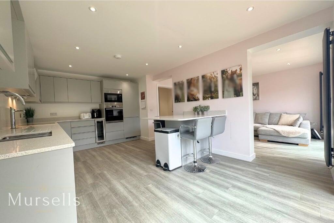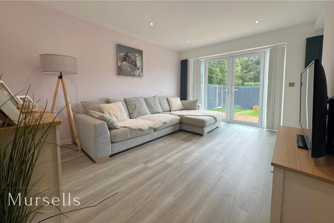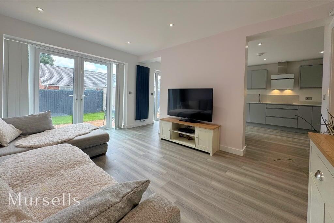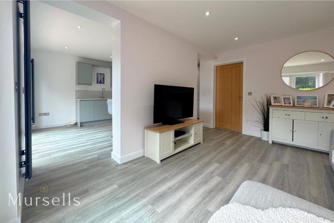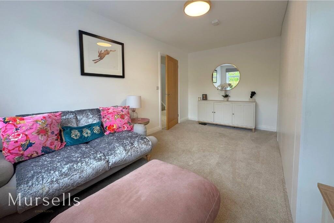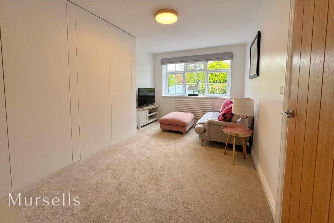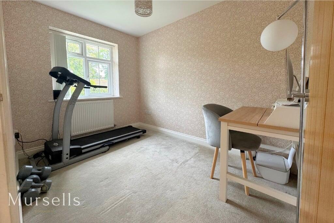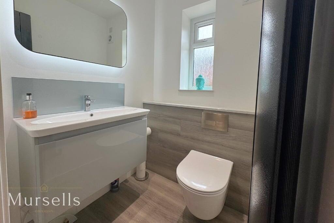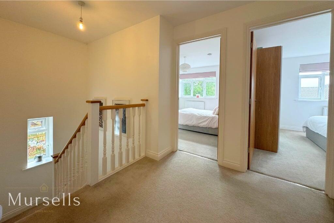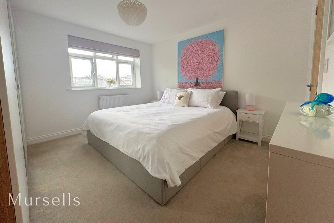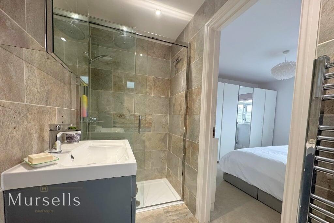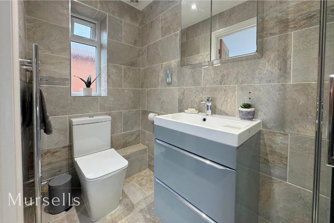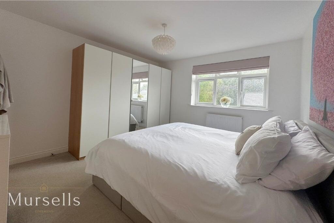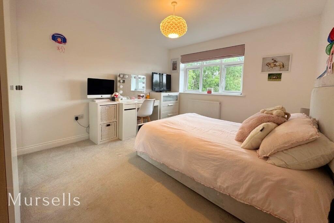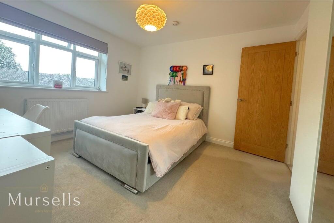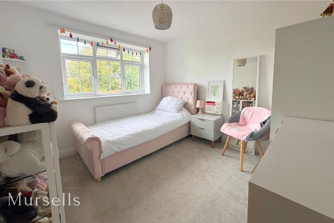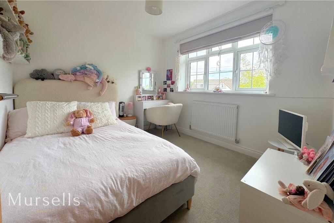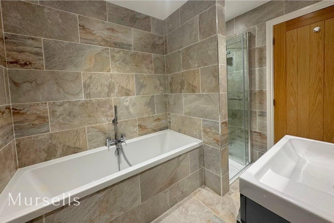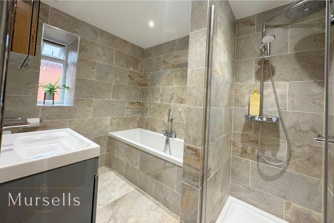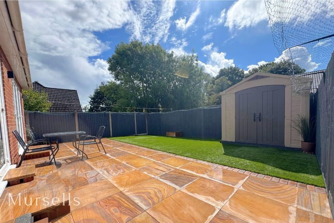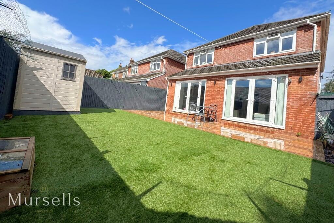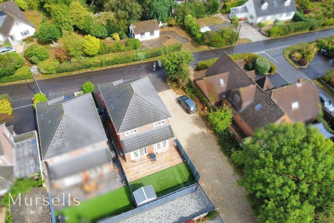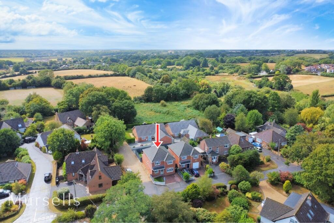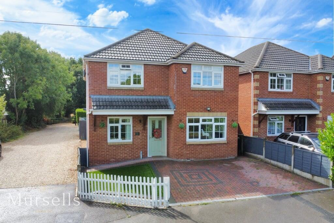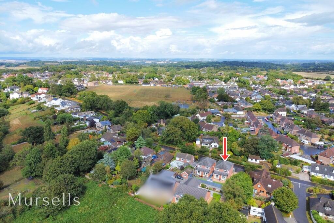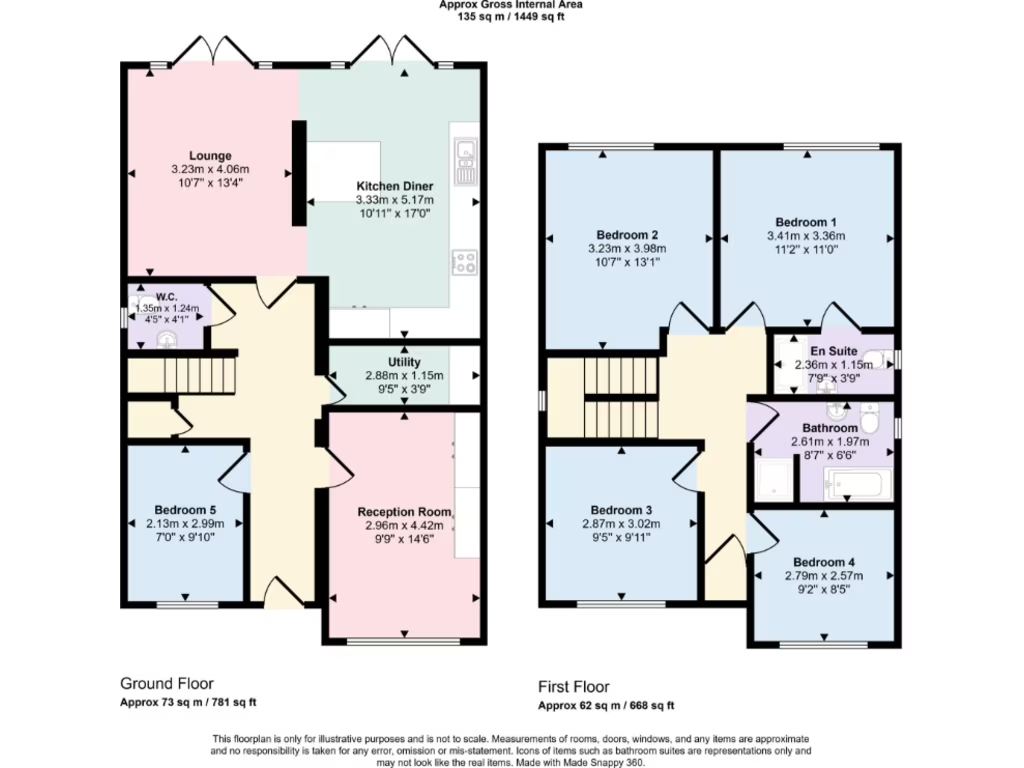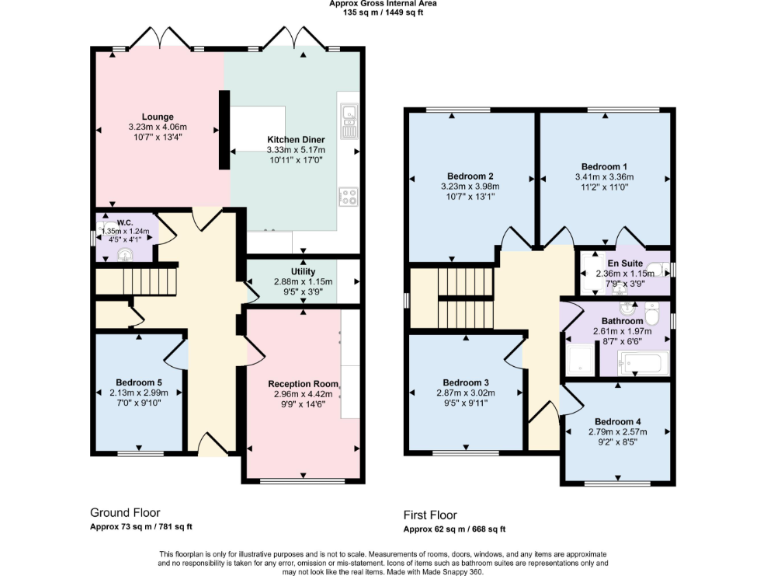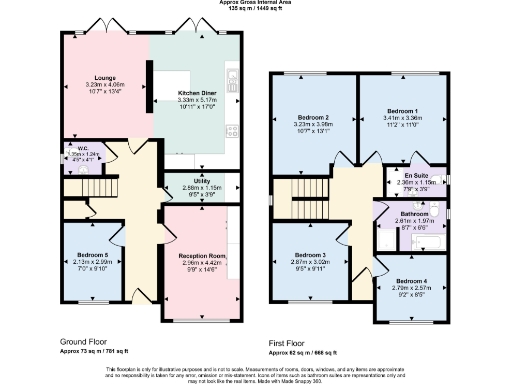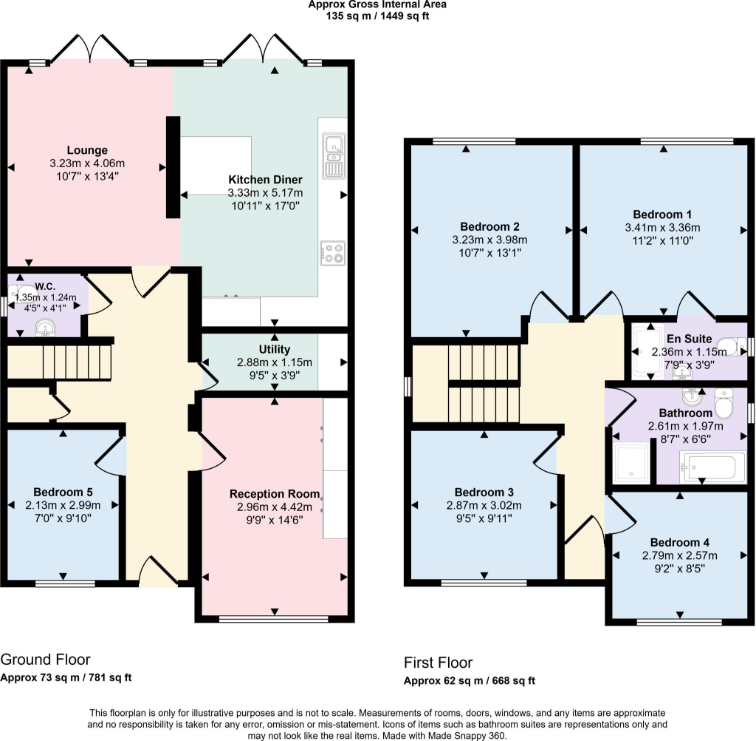Summary - Eldons Drove, Lytchett Matravers, Poole, BH16 BH16 6HH
5 bed 2 bath Detached
Move-in ready five-bedroom home with landscaped garden and premium finish.
Premium fitted kitchen with quartz worktops and high-end appliances
South-facing low-maintenance garden with new porcelain terrace
Five bedrooms (one snug/bedroom 5) and two reception rooms
Two bathrooms only for five bedrooms; possible morning bottlenecks
Partly boarded loft with ladder access; conversion would need work
Cavity walls appear uninsulated (assumed); energy upgrades likely needed
Off-street parking for two vehicles; very large plot size
Council tax band above average for the area
This recently renovated five-bedroom detached house sits on a very large plot at the edge of Lytchett Matravers, offering a rare combination of modern specification and semi-rural privacy. The heart of the home is a semi open-plan kitchen/dining/living space fitted with premium Miele, Siemens and Neff appliances, a quartz-effect breakfast island and bi-fold doors that open to a low-maintenance south-facing garden and new porcelain terrace — ideal for family entertaining and relaxed outdoor living.
Practical family living is well catered for with two reception rooms (one currently used as a snug/bedroom 5), a separate utility/boot room, downstairs cloakroom and off-street parking for two vehicles. Upstairs there are four generous double bedrooms, including a principal suite with built-in wardrobes and a modern en-suite, plus a contemporary family bathroom. Fast broadband and a smart Nest heating control add useful everyday convenience.
Buyers should note a few factual points: the property is freehold and was constructed in the late 1960s–1970s, with cavity brickwork that appears to lack added insulation. The loft is partly boarded and accessed by a ladder; further conversion would require survey and upgrades. There are only two bathrooms for five bedrooms, which may be a consideration for larger families or those planning to host frequently. Council tax is above average for the area.
Overall, this home will suit families seeking a move-in ready, modernised house in a village setting close to well-regarded primary and secondary schools. It presents immediate comfortable living with scope for further energy improvements and potential loft development for buyers wanting to increase living space in the future.
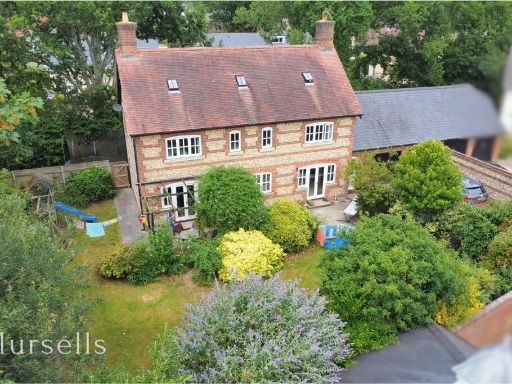 5 bedroom detached house for sale in Abbotts Meadow, Lytchett Matravers, Poole, BH16 — £750,000 • 5 bed • 3 bath • 1203 ft²
5 bedroom detached house for sale in Abbotts Meadow, Lytchett Matravers, Poole, BH16 — £750,000 • 5 bed • 3 bath • 1203 ft²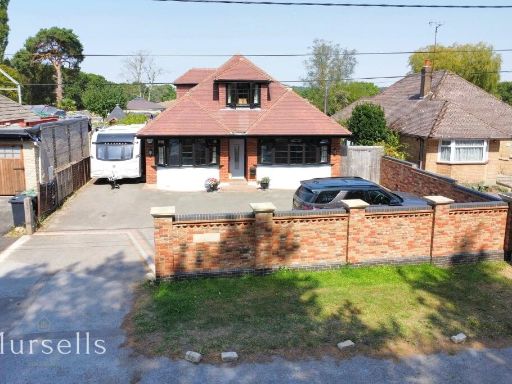 5 bedroom detached house for sale in Wimborne Road, Lytchett Matravers, Poole, BH16 — £900,000 • 5 bed • 3 bath • 1950 ft²
5 bedroom detached house for sale in Wimborne Road, Lytchett Matravers, Poole, BH16 — £900,000 • 5 bed • 3 bath • 1950 ft²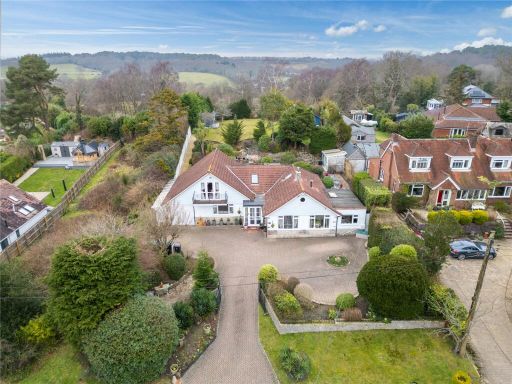 4 bedroom detached house for sale in Rushall Lane, Lytchett Matravers, Poole, Dorset, BH16 — £735,000 • 4 bed • 3 bath • 2800 ft²
4 bedroom detached house for sale in Rushall Lane, Lytchett Matravers, Poole, Dorset, BH16 — £735,000 • 4 bed • 3 bath • 2800 ft²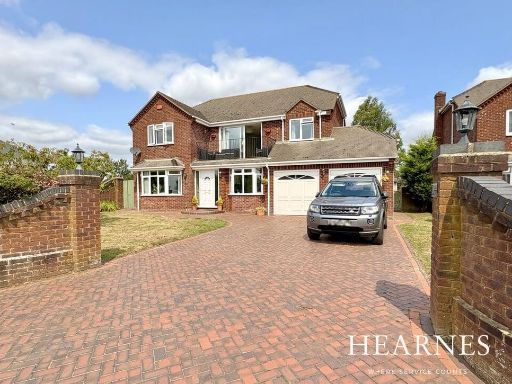 4 bedroom detached house for sale in Glebe Road, Lytchett Matravers, Poole, BH16 — £700,000 • 4 bed • 2 bath • 2300 ft²
4 bedroom detached house for sale in Glebe Road, Lytchett Matravers, Poole, BH16 — £700,000 • 4 bed • 2 bath • 2300 ft²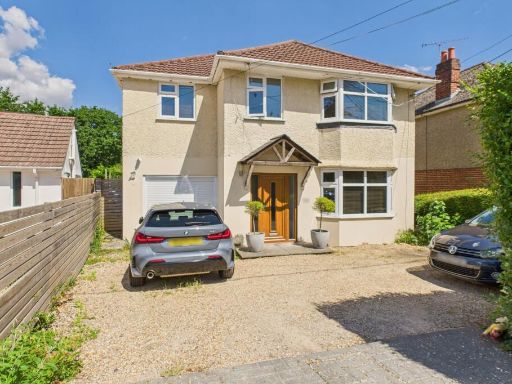 4 bedroom detached house for sale in Clarendon Road, Broadstone, Dorset, BH18 — £639,950 • 4 bed • 2 bath • 1446 ft²
4 bedroom detached house for sale in Clarendon Road, Broadstone, Dorset, BH18 — £639,950 • 4 bed • 2 bath • 1446 ft²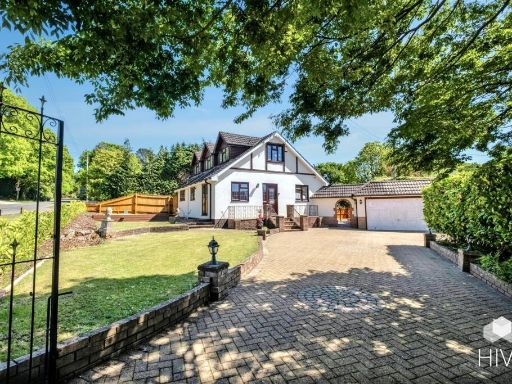 4 bedroom detached house for sale in Rushall Lane, Lytchett Matravers, Poole, BH16 — £650,000 • 4 bed • 2 bath • 1269 ft²
4 bedroom detached house for sale in Rushall Lane, Lytchett Matravers, Poole, BH16 — £650,000 • 4 bed • 2 bath • 1269 ft²