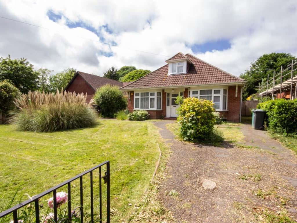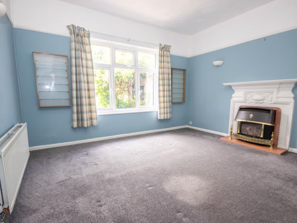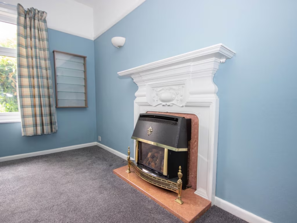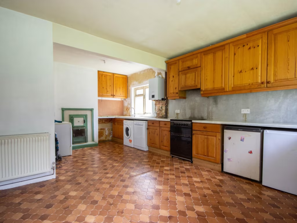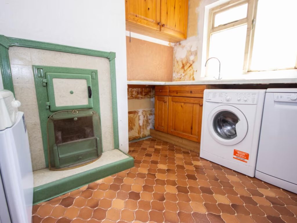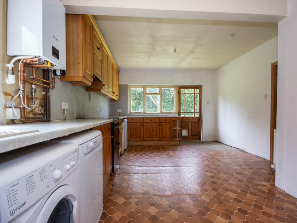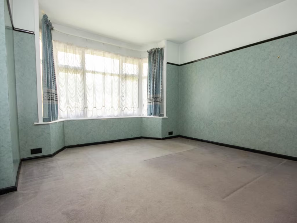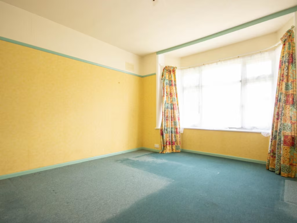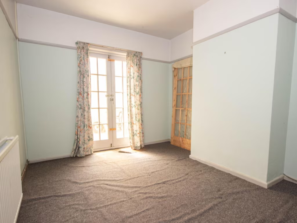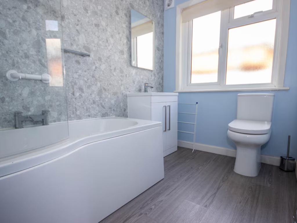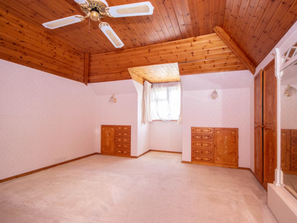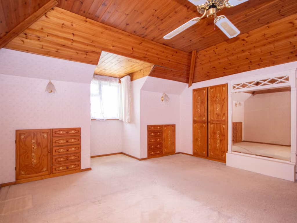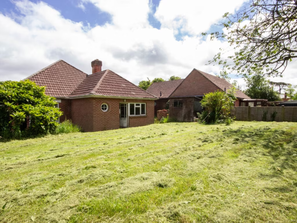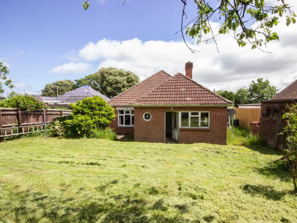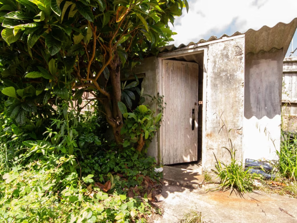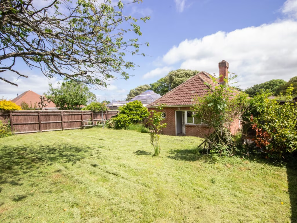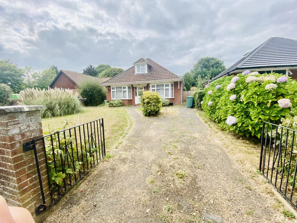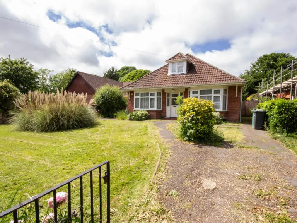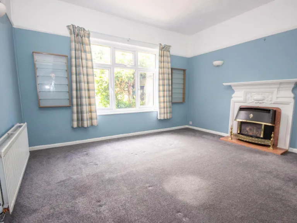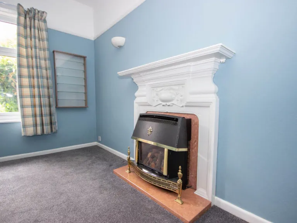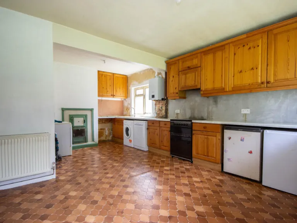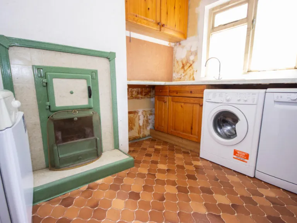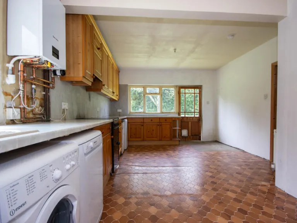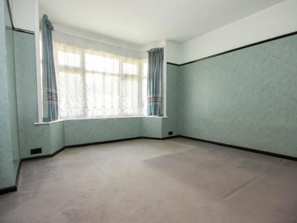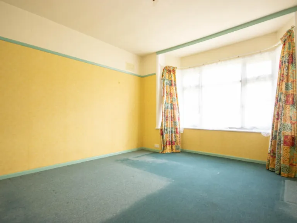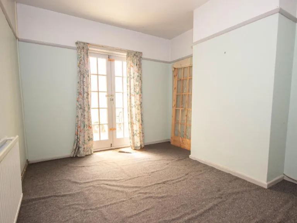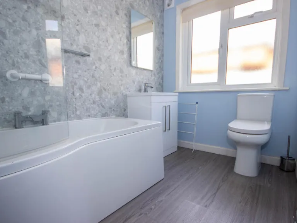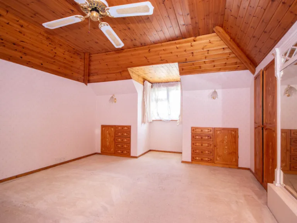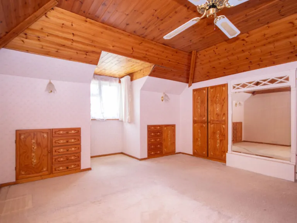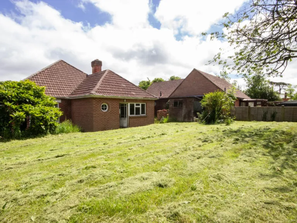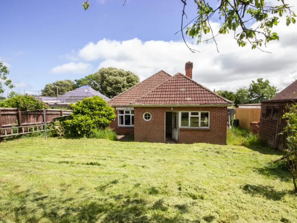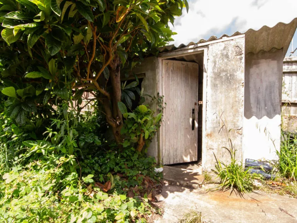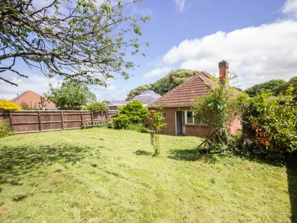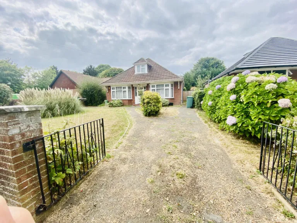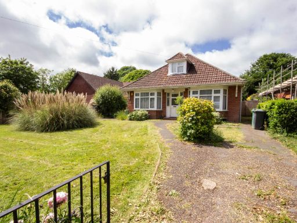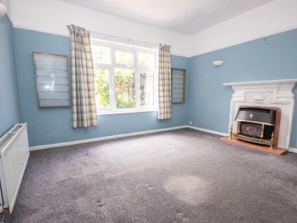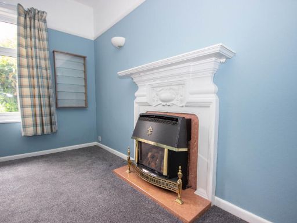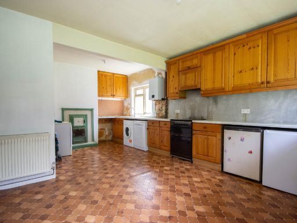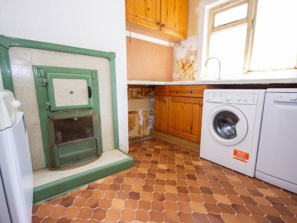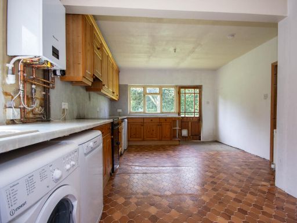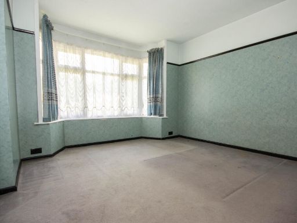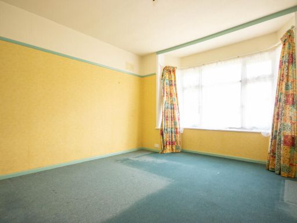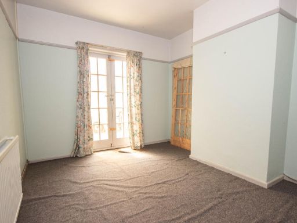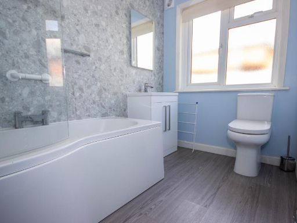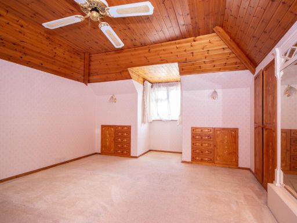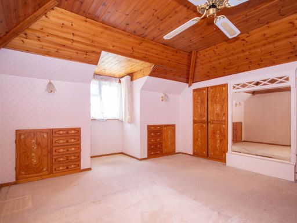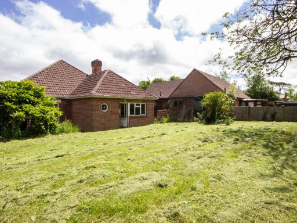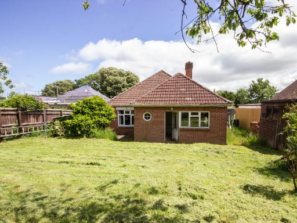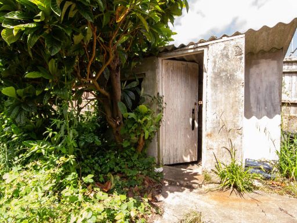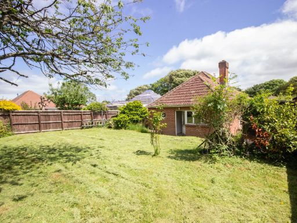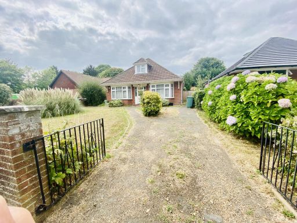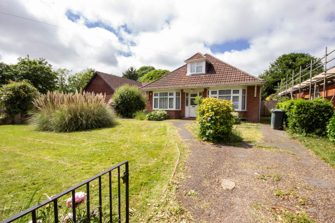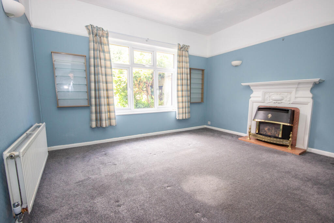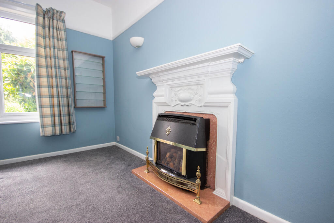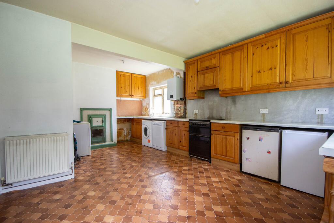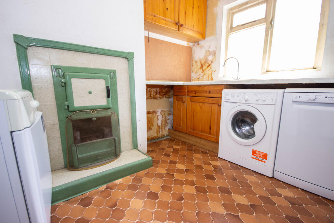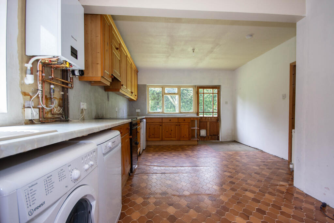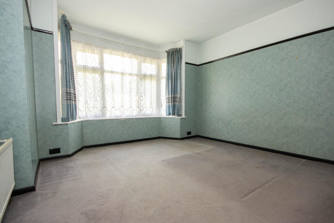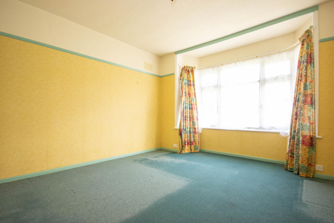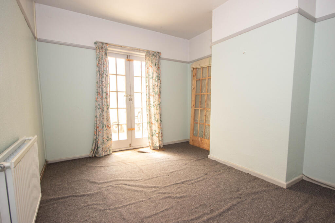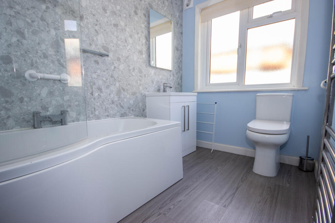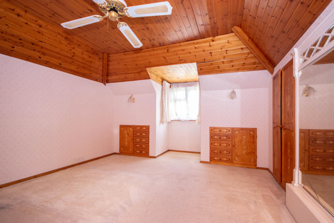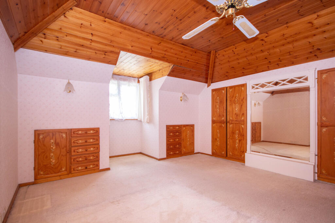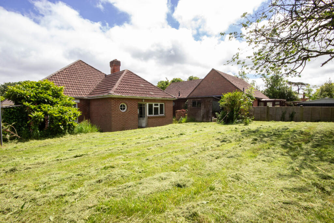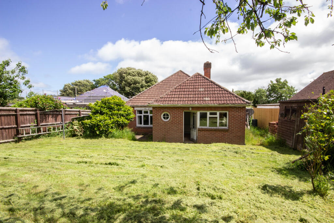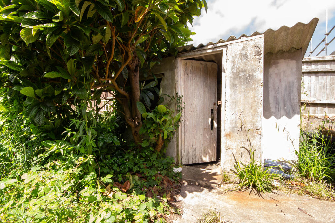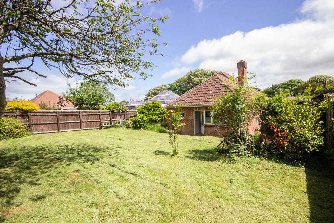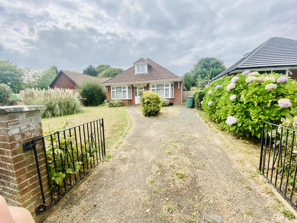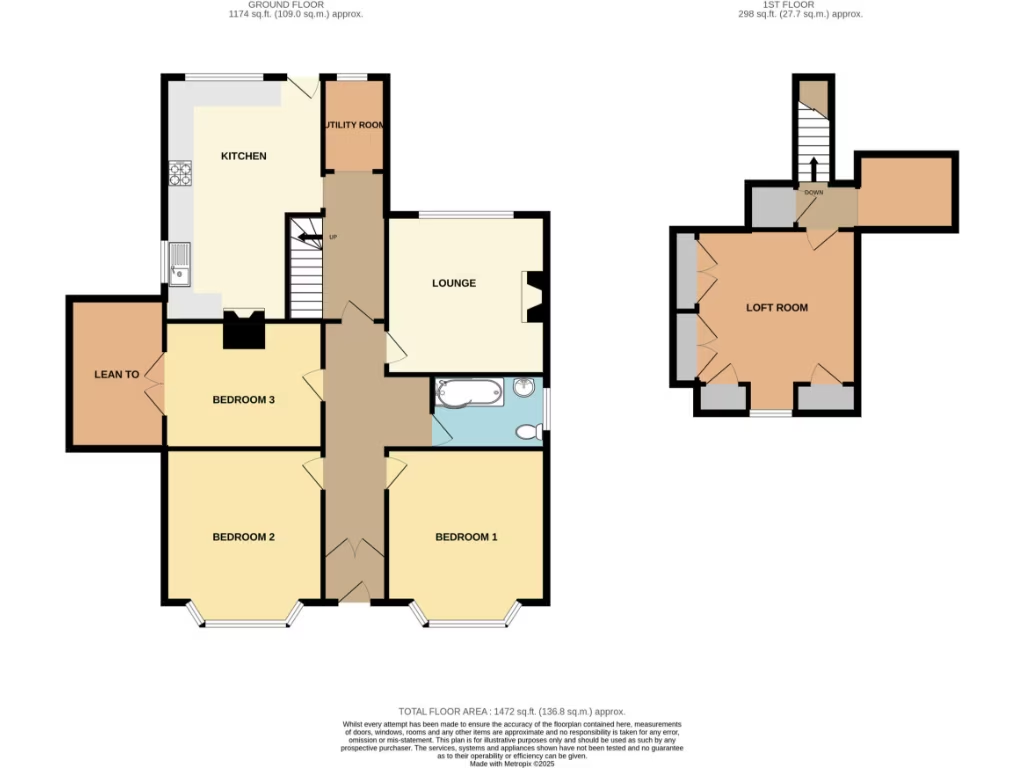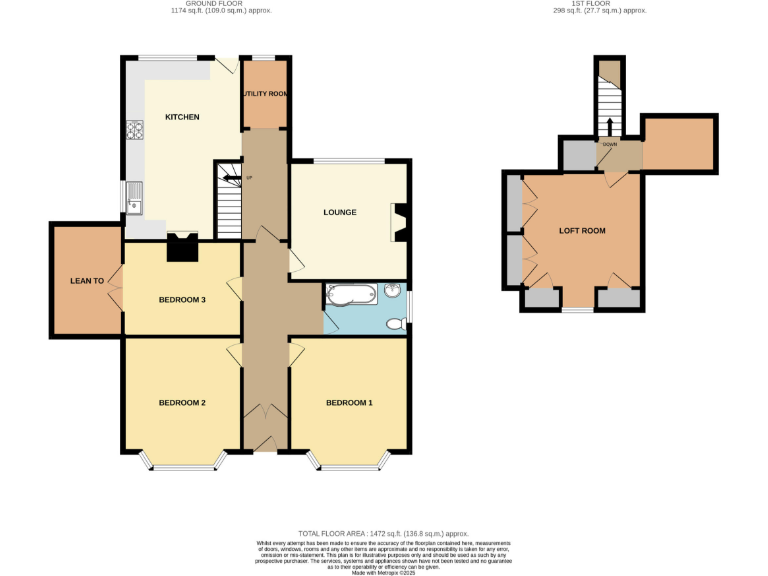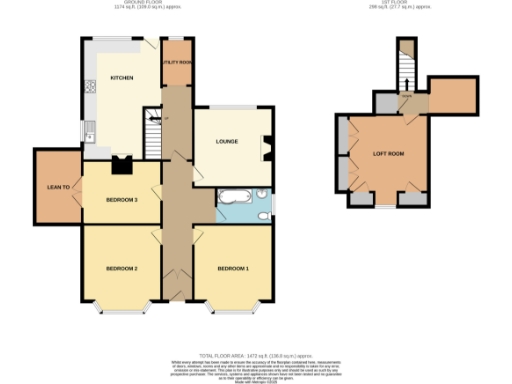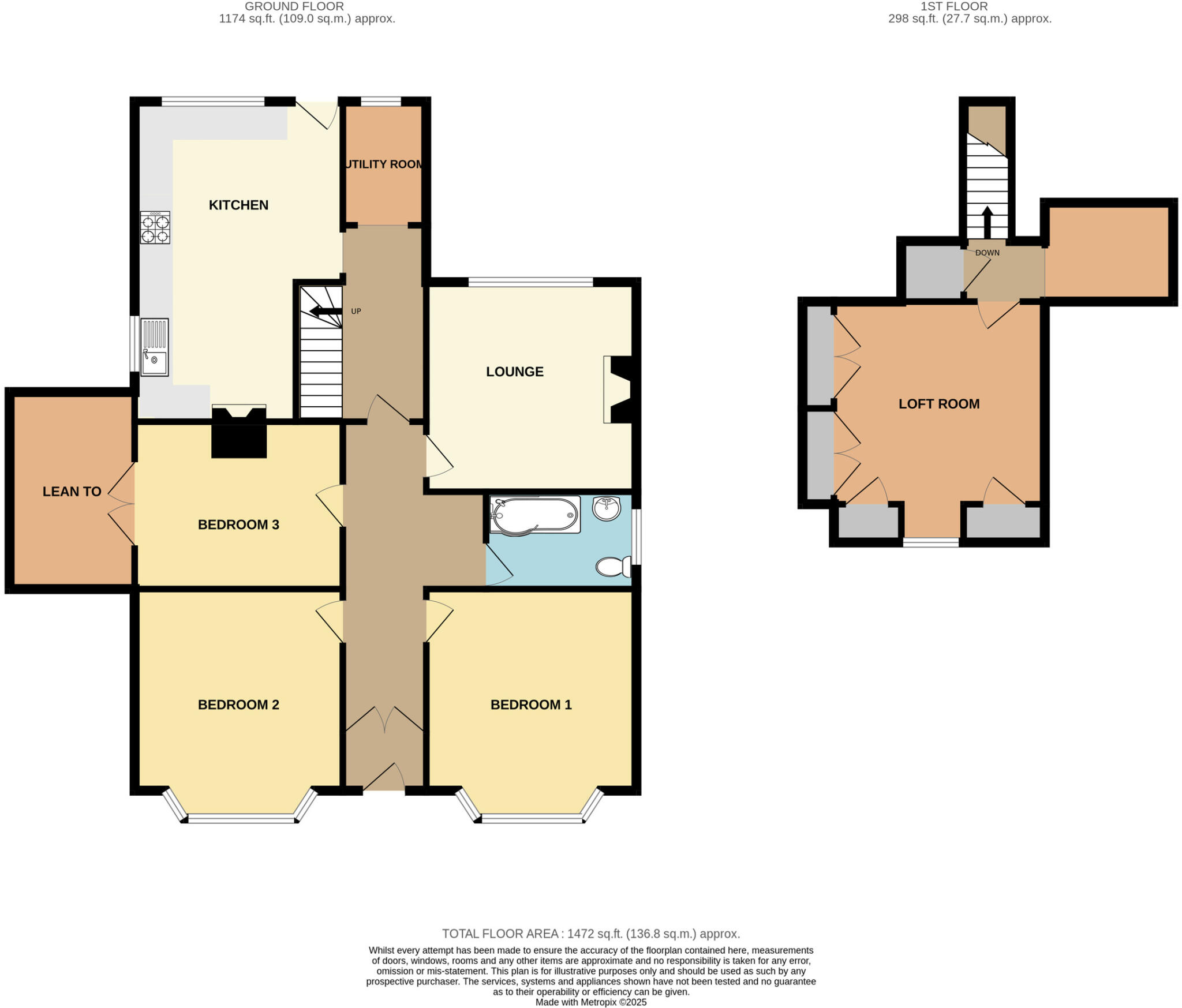Summary - Church Road, Wootton Bridge PO33 4PT
4 bed 1 bath Detached Bungalow
Large detached bungalow on a generous plot — ideal for renovation and family living..
Detached 1950s bungalow on a large private plot
Approximately 1,472 sq ft with flexible ground-floor layout
Large L-shaped kitchen/diner and separate lounge with fireplace
Off-street driveway parking for multiple vehicles
Enclosed rear garden with patio, lawn and sheds
Includes loft room and additional attic storage space
Needs full modernisation; dated decor and aged fittings
Single bathroom for multiple bedrooms; refurbishers' opportunity
Set on a large plot in sought-after Church Road, this 1950s detached bungalow offers spacious, flexible accommodation for a growing family or buyers seeking a renovation project. The property extends to about 1,472 sq ft and combines ground-floor bedrooms with useful loft space above, giving scope for additional living or storage.
The heart of the house is a large L-shaped kitchen/diner and an adjoining lounge with a moulded fireplace and gas fire — comfortable existing features that would respond well to sympathetic updating. Outside there is private off-street parking to the front and an enclosed rear garden with patio, lawn and outbuildings suitable for storage or a workshop.
The house is sold freehold and benefits from low local crime, fast broadband, excellent mobile signal and nearby schools and amenities in Wootton Bridge. Its size, plot and layout make it attractive to families, downsizers wanting single-level living with attic space, or purchasers seeking refurbishment potential.
Important: the property needs modernisation throughout. Fixtures, fittings and decor are dated, the single bathroom serves multiple bedrooms, and the house will require updating to current standards. Buyers should factor renovation costs and timelines into their plans.
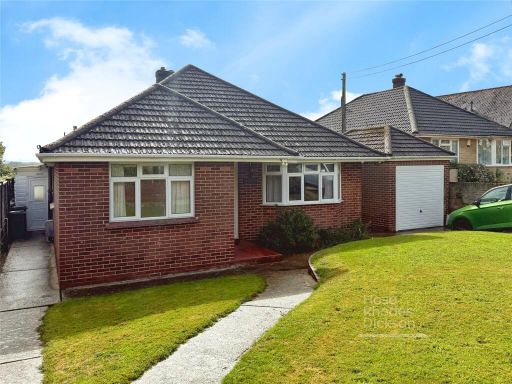 3 bedroom bungalow for sale in Fernhill, Wootton Bridge, Ryde, PO33 — £315,000 • 3 bed • 1 bath • 1040 ft²
3 bedroom bungalow for sale in Fernhill, Wootton Bridge, Ryde, PO33 — £315,000 • 3 bed • 1 bath • 1040 ft²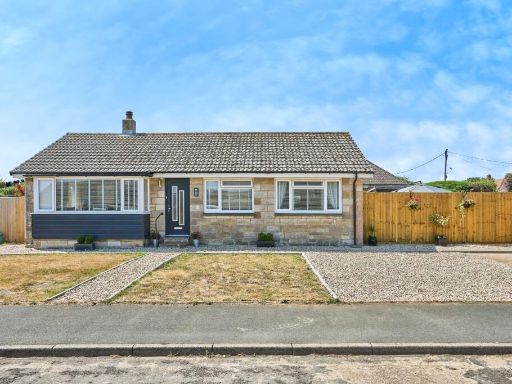 3 bedroom bungalow for sale in Norman Way, Wootton Bridge, Ryde, Isle of Wight, PO33 — £450,000 • 3 bed • 1 bath • 1220 ft²
3 bedroom bungalow for sale in Norman Way, Wootton Bridge, Ryde, Isle of Wight, PO33 — £450,000 • 3 bed • 1 bath • 1220 ft²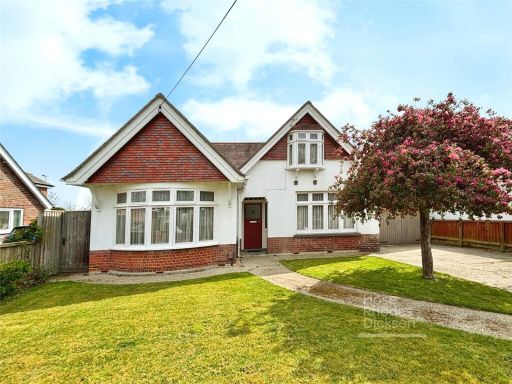 4 bedroom detached house for sale in Palmers Road, Wootton Bridge, Ryde, PO33 — £499,950 • 4 bed • 2 bath
4 bedroom detached house for sale in Palmers Road, Wootton Bridge, Ryde, PO33 — £499,950 • 4 bed • 2 bath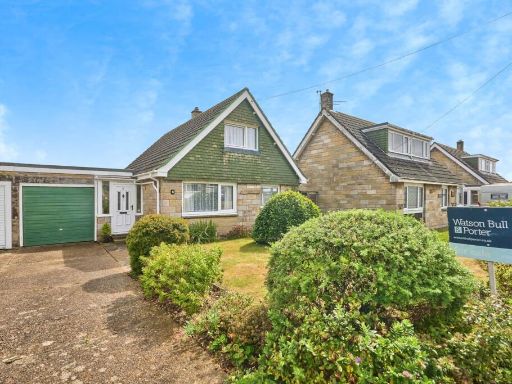 3 bedroom bungalow for sale in Holford Road, Wootton Bridge, Ryde, Isle of Wight, PO33 — £350,000 • 3 bed • 2 bath • 1001 ft²
3 bedroom bungalow for sale in Holford Road, Wootton Bridge, Ryde, Isle of Wight, PO33 — £350,000 • 3 bed • 2 bath • 1001 ft²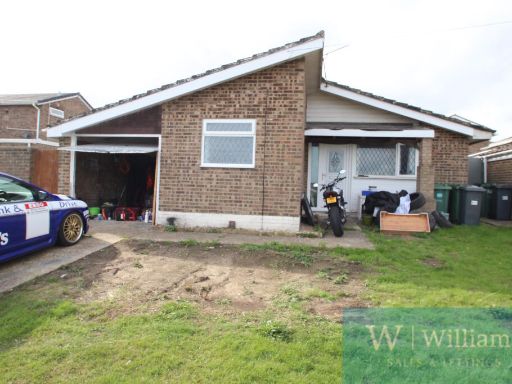 3 bedroom bungalow for sale in St. Edmunds Walk, Wootton Bridge, Ryde, Isle of Wight, PO33 — £295,000 • 3 bed • 1 bath • 733 ft²
3 bedroom bungalow for sale in St. Edmunds Walk, Wootton Bridge, Ryde, Isle of Wight, PO33 — £295,000 • 3 bed • 1 bath • 733 ft²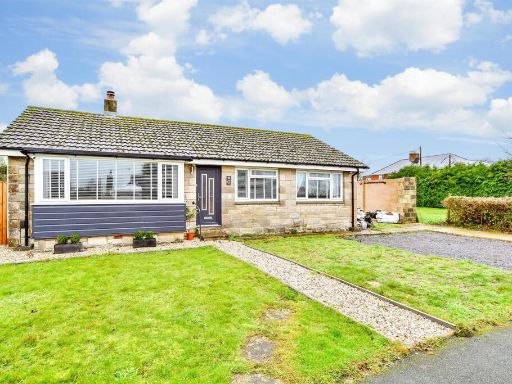 3 bedroom bungalow for sale in Norman Way, Wootton Bridge, Ryde, Isle of Wight, PO33 — £450,000 • 3 bed • 2 bath • 1141 ft²
3 bedroom bungalow for sale in Norman Way, Wootton Bridge, Ryde, Isle of Wight, PO33 — £450,000 • 3 bed • 2 bath • 1141 ft²