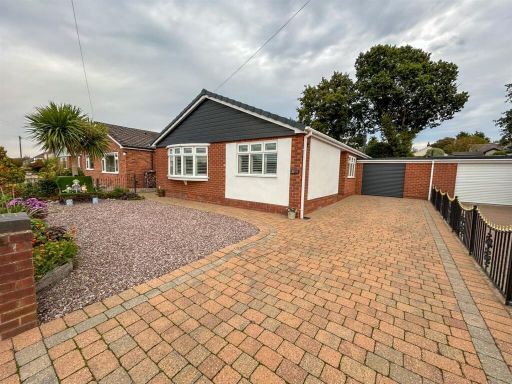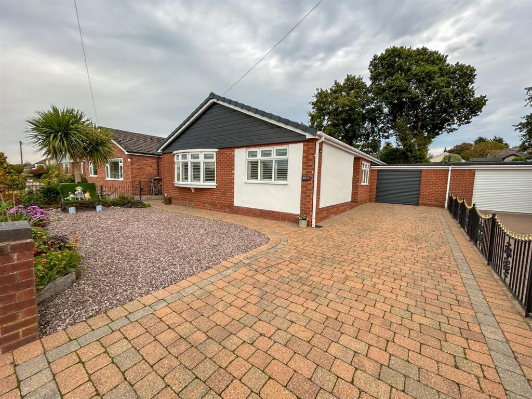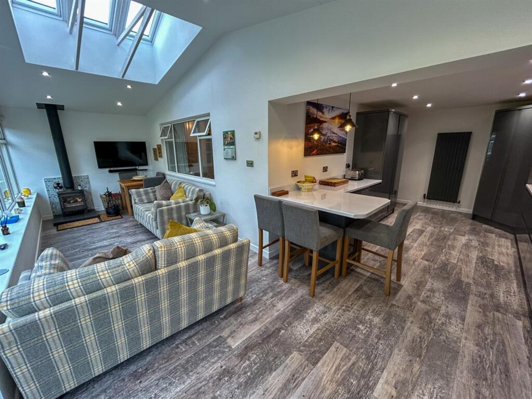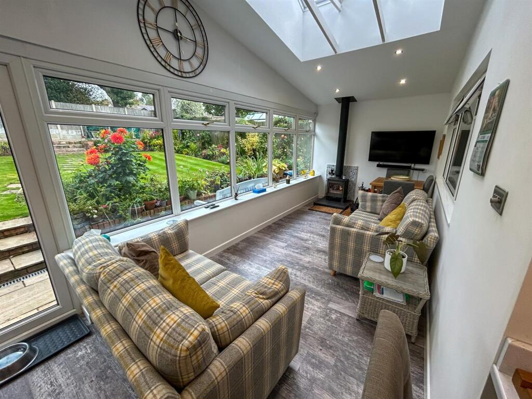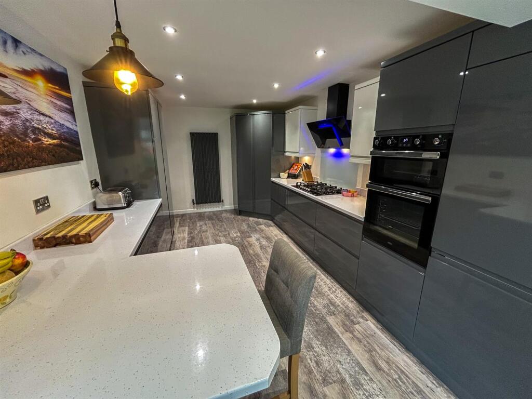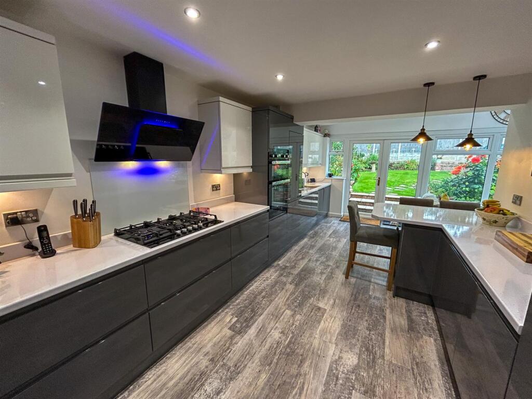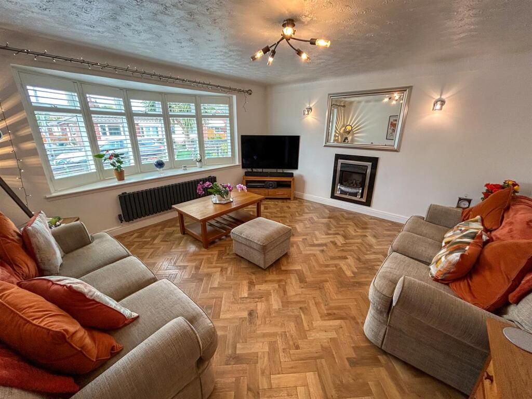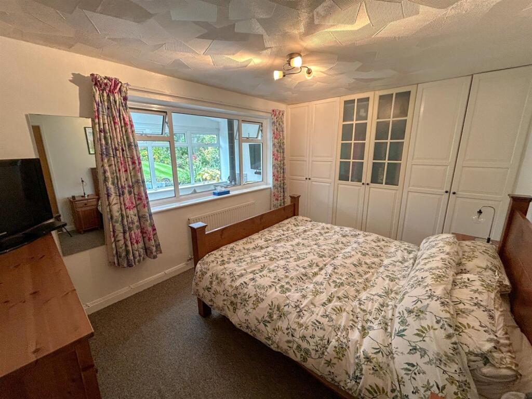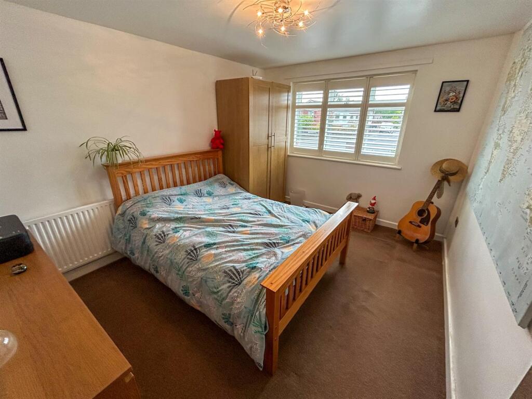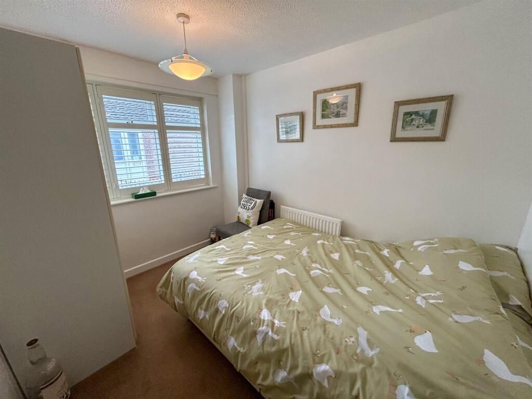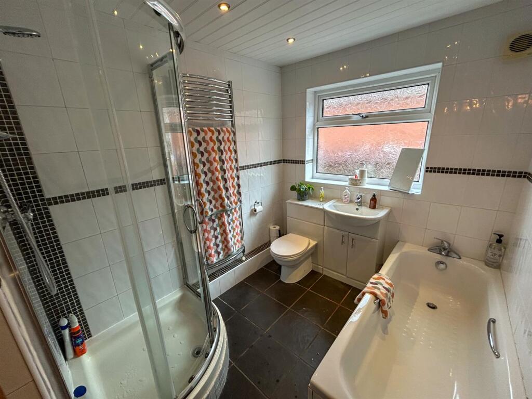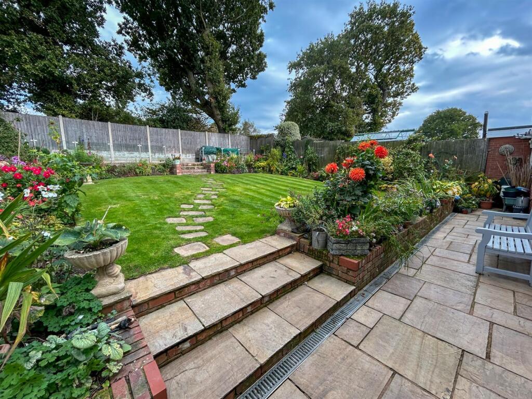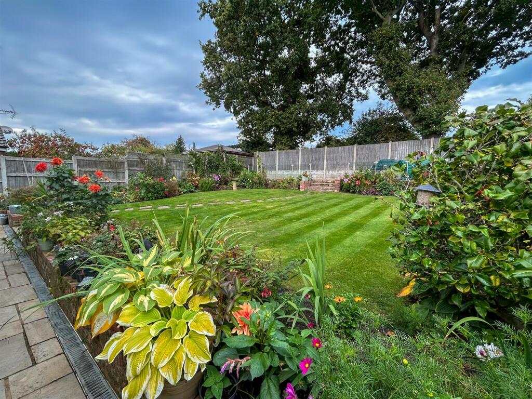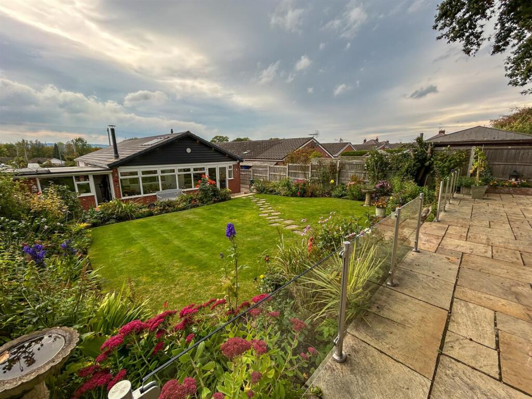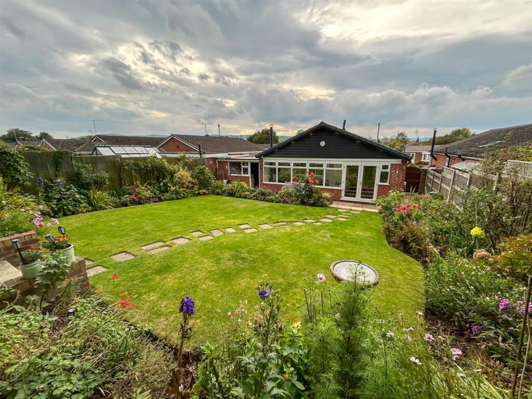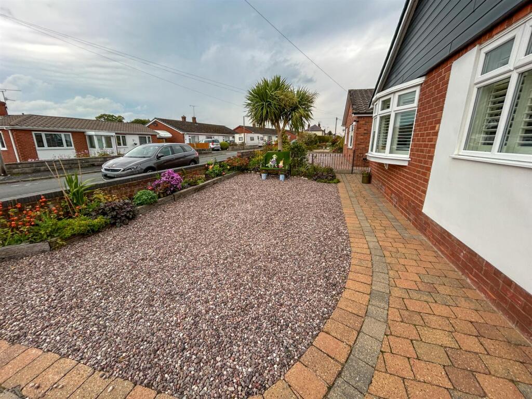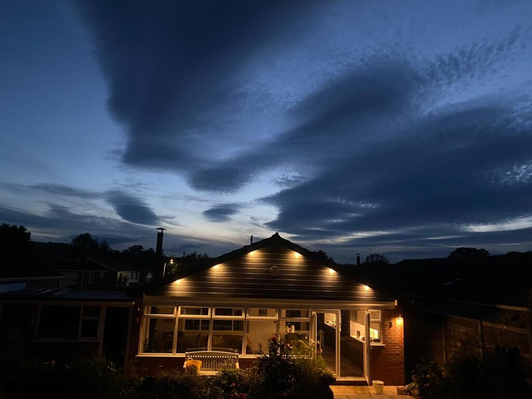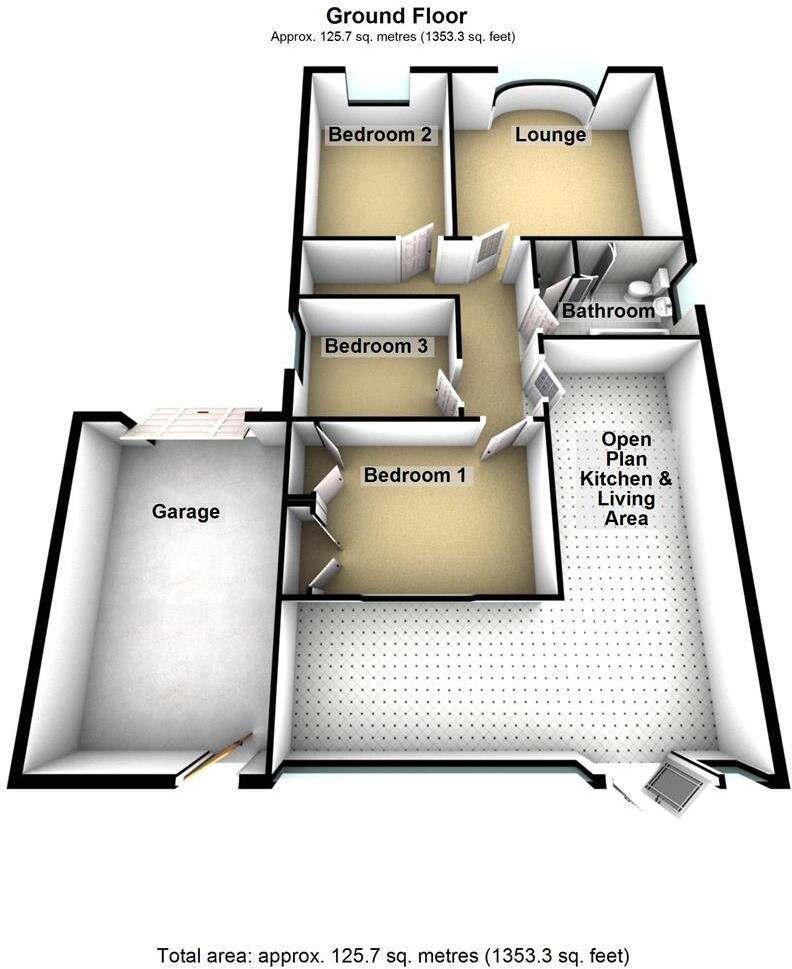- Newly renovated, extended single-storey bungalow
- Large open-plan kitchen, vaulted ceiling and multiple skylights
- Quality finishes: Karndean flooring and integrated appliances
- Recently replaced roof and double glazing (install date unknown)
- Landscaped rear garden with elevated terrace and patio
- Generous driveway plus single garage for parking and storage
- Single family bathroom only (no en suite)
- Council tax band above average; area shows high deprivation
This extended, single-storey bungalow offers low-maintenance living with contemporary finishes throughout. Newly renovated and extended, the home features a large open-plan kitchen/living area with vaulted ceiling, skylights and integrated appliances — an inviting space for relaxed evenings or entertaining. A recently replaced roof and quality Karndean flooring add reassurance and style.
Outside, a landscaped rear garden with paved terraces and glass-screened seating area catches the evening sun, while a generous block-paved driveway and single garage provide useful off-street parking and storage. Large windows and glazed doors create strong indoor–outdoor flow and flood the principal rooms with light.
Practical details: the property is freehold, on mains gas with boiler and radiators, double glazing, no flood risk, and benefits from excellent mobile signal and fast broadband. It sits in a small-town fringe location and is well suited to downsizers or those seeking comfortable single-level living with modern convenience.
Buyers should note there is a single family bathroom only, and council tax is above average. The immediate area scores high on deprivation indices, which may influence resale and local services. Prospective purchasers are advised to verify specifics and consider local amenities when deciding.
































