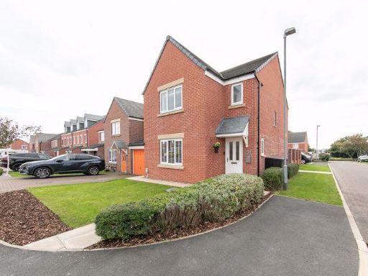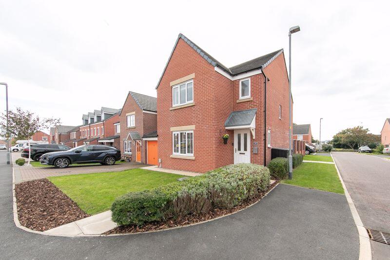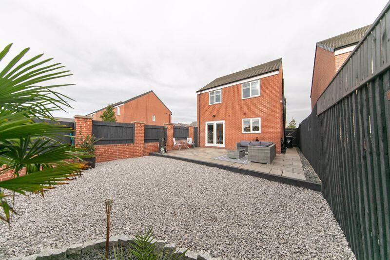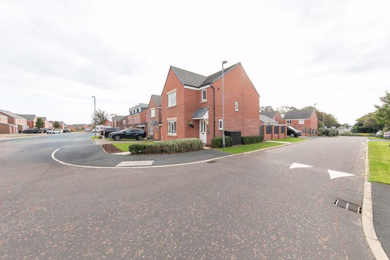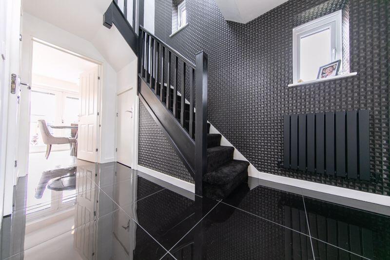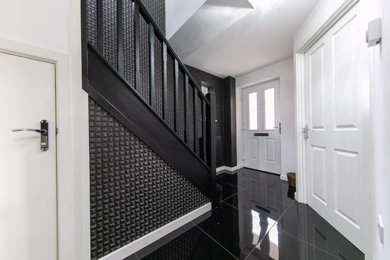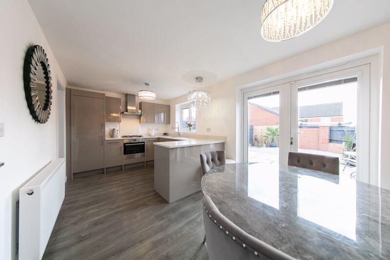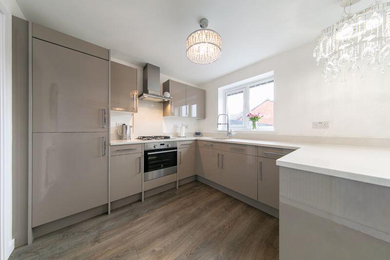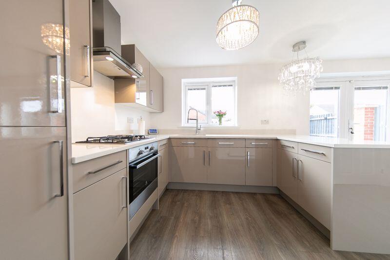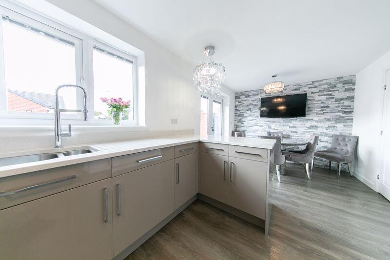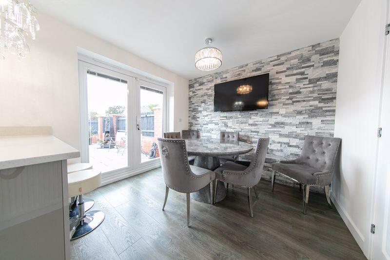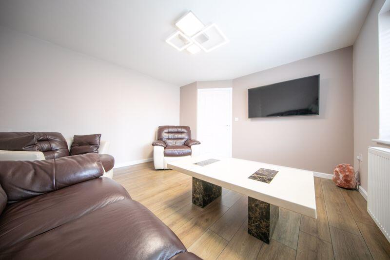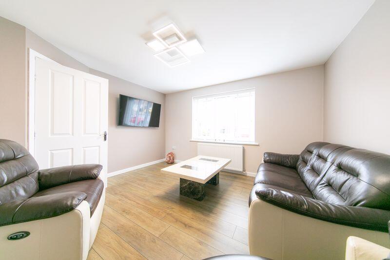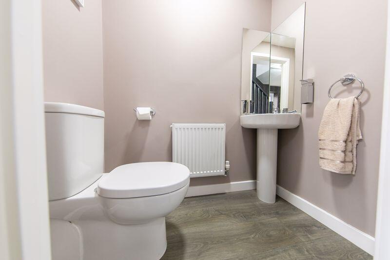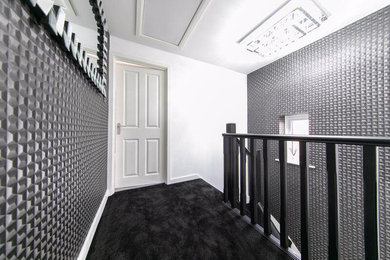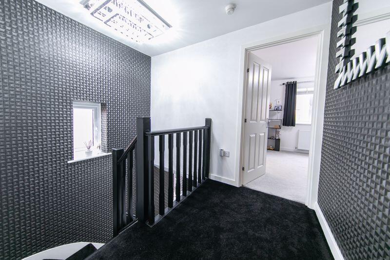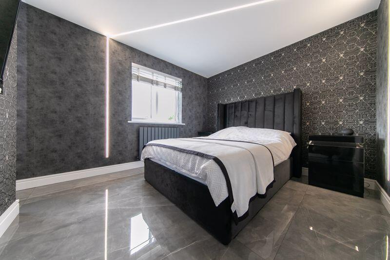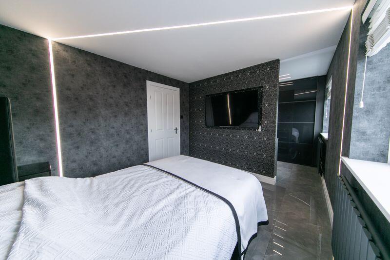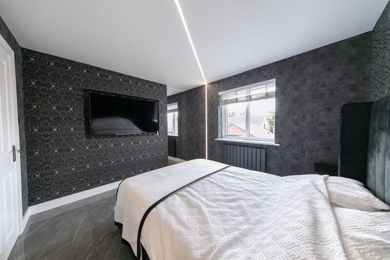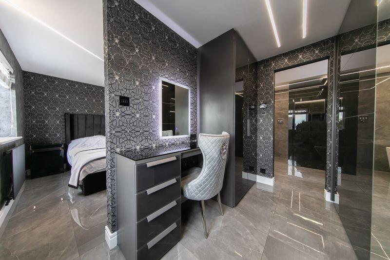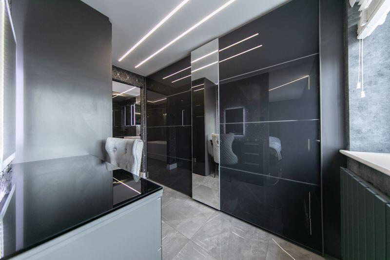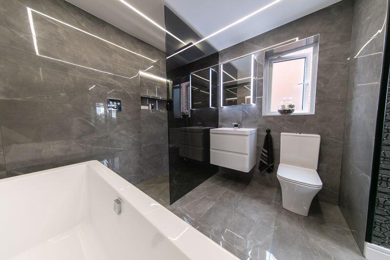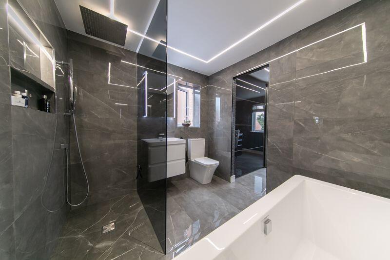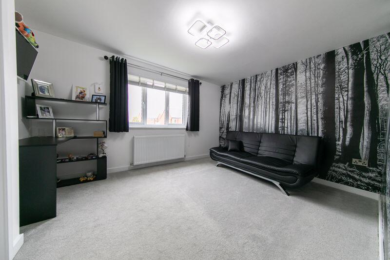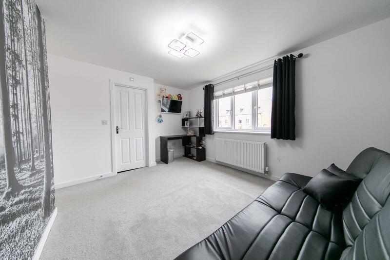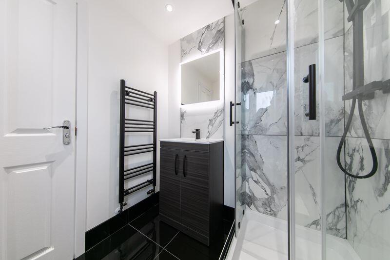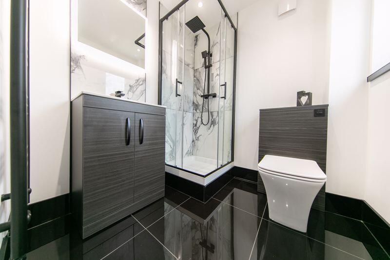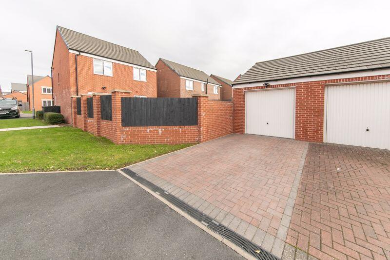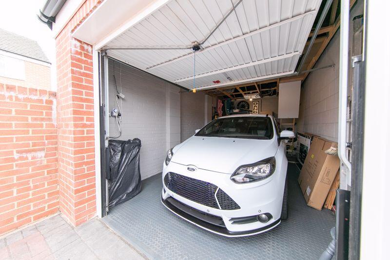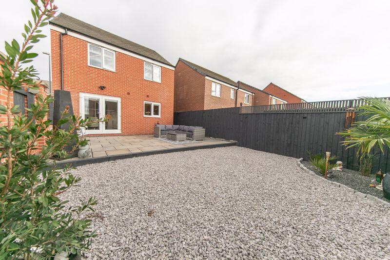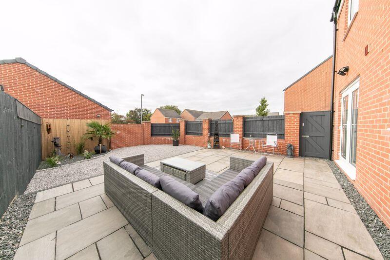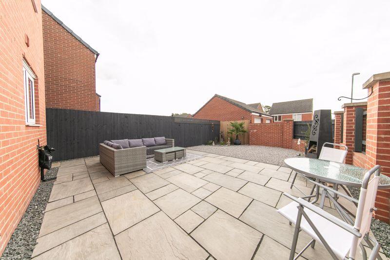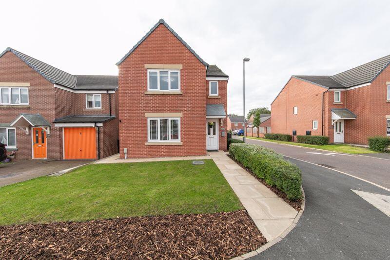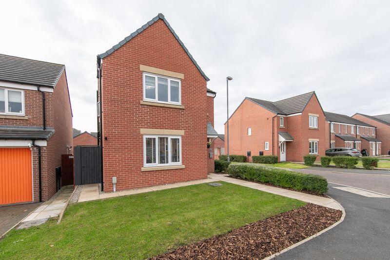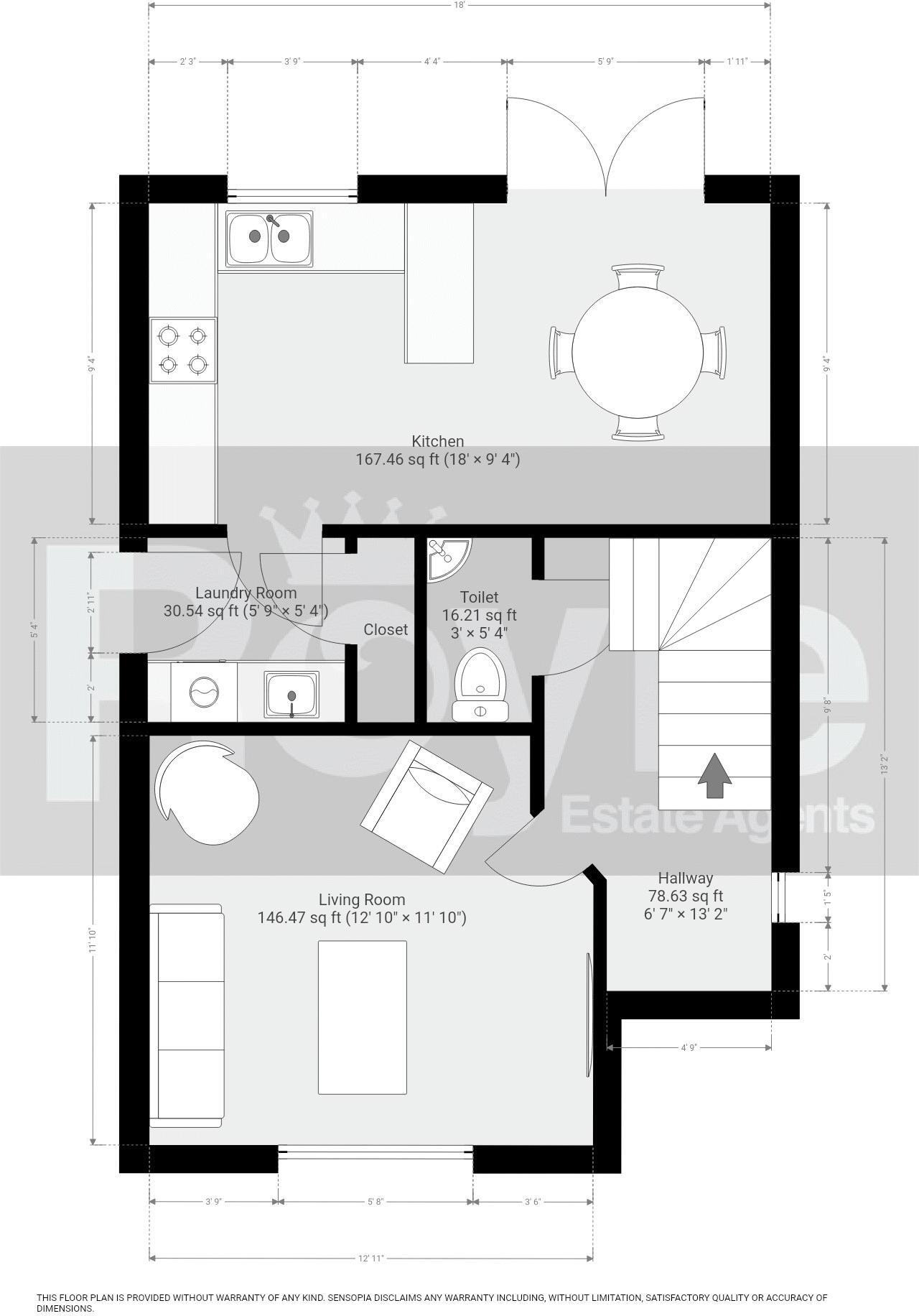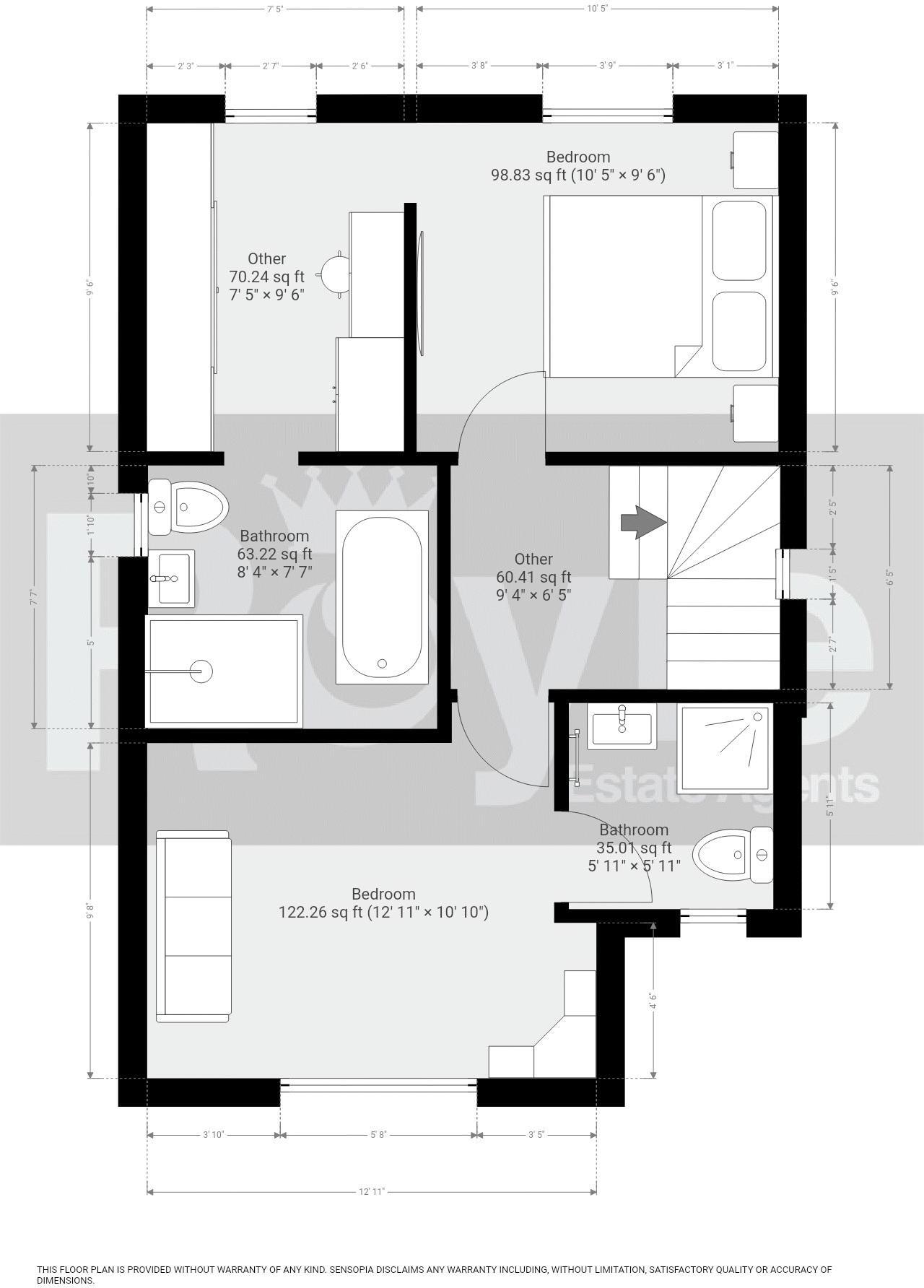Summary -
40, Moonstone Crescent,POULTON-LE-FYLDE,FY6 7YE
FY6 7YE
2 bed 2 bath Detached
Renovated detached house with modern suites and easy maintenance garden.
Two spacious double bedrooms, both with en-suite bathrooms
Master suite includes walk-through wardrobe and dressing area
Open-plan kitchen/dining with doors to low-maintenance rear garden
External garage plus off-street parking on driveway
Recently comprehensively renovated: insulation, soundproofing, new systems
Boarded loft with boiler provision and pressurised hot water potential
Originally three-bedroom layout — currently two bedrooms; reversion possible
Overall internal size is small (approx. 467 sq ft)
Beautifully renovated and ready to move into, No. 40 Moonstone Crescent offers a compact but cleverly reconfigured detached home in a sought-after Poulton-le-Fylde neighbourhood. The current layout converts the original three-bedroom plan into two generously sized double bedrooms, both with en-suite facilities; the principal includes a walk-through wardrobe and dressing area for a hotel-style suite. The open-plan kitchen and dining area opens to a low-maintenance rear garden, creating an easy indoor–outdoor flow for family life and entertaining.
Practical upgrades were carried out throughout: improved insulation, soundproofing, a boarded loft with provision for a pressurised hot water system, and modern bathroom and utility fittings. There is an external garage, off-street parking and a neat corner plot garden that requires little upkeep. Local amenities, highly rated primary schools and rail links are all within easy walking distance, making daily life straightforward.
Important to note: the property’s overall internal size is small (approximately 467 sq ft) compared with many family homes, reflecting its reconfigured layout. It was originally built as three bedrooms, so buyers seeking more bedrooms could consider reverting the layout but should allow budget for alterations. The house is freehold and has no identified flood risk.
This home will suit buyers wanting modern finishes, low running maintenance and convenient town access rather than large internal living space. Early viewing is recommended to appreciate the quality of the renovation and the practical corner-plot setting.
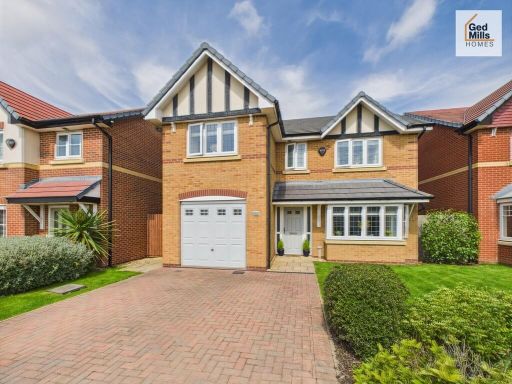 4 bedroom detached house for sale in Moonstone Crescent , Poulton-le-Fylde , FY6 — £339,950 • 4 bed • 2 bath • 1159 ft²
4 bedroom detached house for sale in Moonstone Crescent , Poulton-le-Fylde , FY6 — £339,950 • 4 bed • 2 bath • 1159 ft²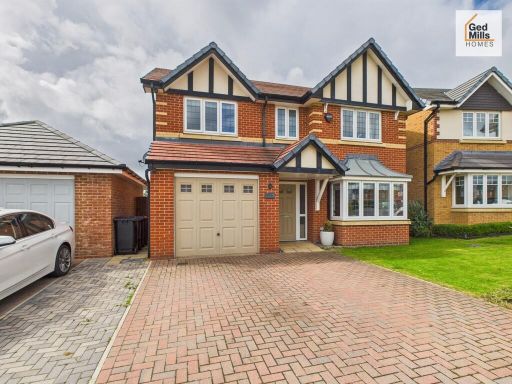 4 bedroom detached house for sale in Moonstone Crescent, Poulton, FY6 — £450,000 • 4 bed • 2 bath • 1563 ft²
4 bedroom detached house for sale in Moonstone Crescent, Poulton, FY6 — £450,000 • 4 bed • 2 bath • 1563 ft²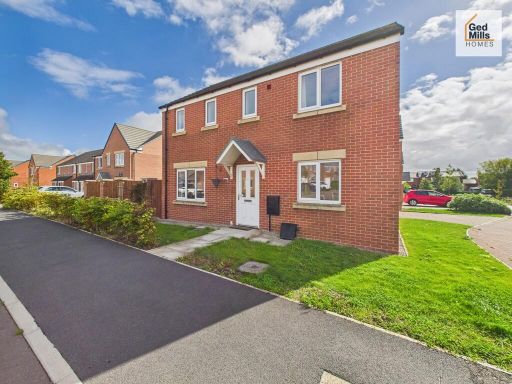 3 bedroom detached house for sale in Moonstone Crescent , Poulton-Le-Fylde, FY6 — £259,950 • 3 bed • 2 bath • 447 ft²
3 bedroom detached house for sale in Moonstone Crescent , Poulton-Le-Fylde, FY6 — £259,950 • 3 bed • 2 bath • 447 ft²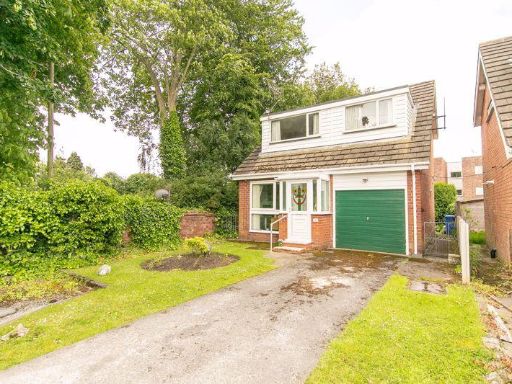 3 bedroom detached house for sale in No. 10, Moorland Avenue, Poulton-le-Fylde, Lancs FY6 7HB, FY6 — £240,000 • 3 bed • 1 bath
3 bedroom detached house for sale in No. 10, Moorland Avenue, Poulton-le-Fylde, Lancs FY6 7HB, FY6 — £240,000 • 3 bed • 1 bath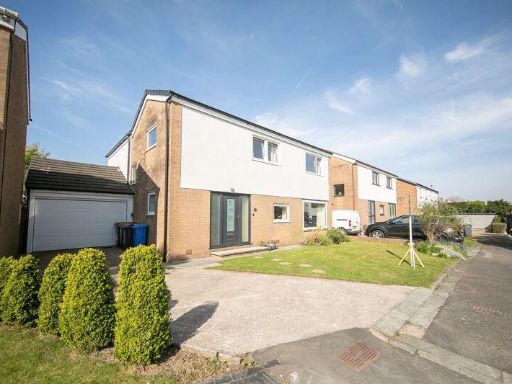 4 bedroom detached house for sale in No. 27, Levens Close, Poulton-le-Fylde, Lancs FY6 8NJ, FY6 — £416,000 • 4 bed • 3 bath • 1851 ft²
4 bedroom detached house for sale in No. 27, Levens Close, Poulton-le-Fylde, Lancs FY6 8NJ, FY6 — £416,000 • 4 bed • 3 bath • 1851 ft²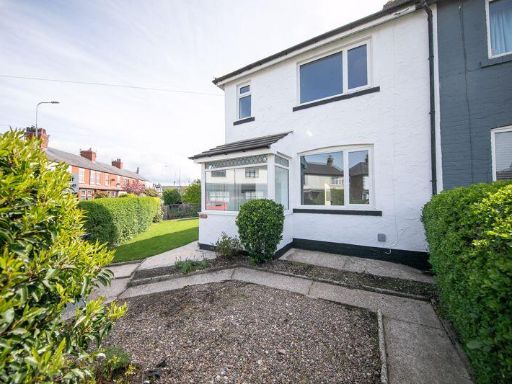 3 bedroom semi-detached house for sale in No. 36, Lower Green, Poulton-le-Fylde, Lancs FY6 7EJ, FY6 — £199,950 • 3 bed • 1 bath • 2292 ft²
3 bedroom semi-detached house for sale in No. 36, Lower Green, Poulton-le-Fylde, Lancs FY6 7EJ, FY6 — £199,950 • 3 bed • 1 bath • 2292 ft²

































































