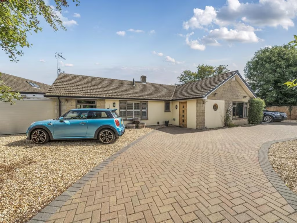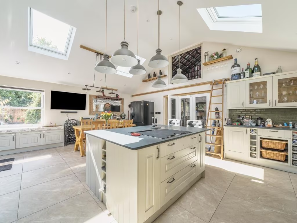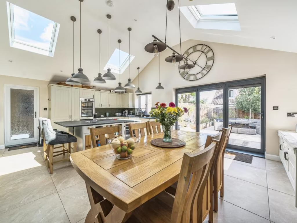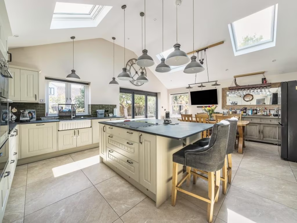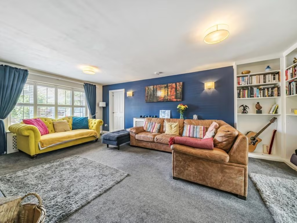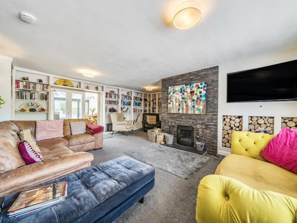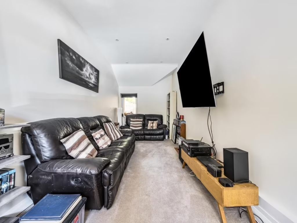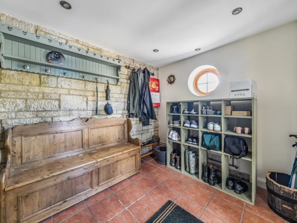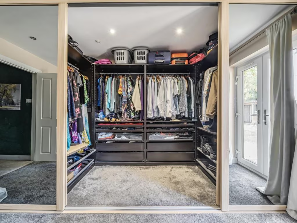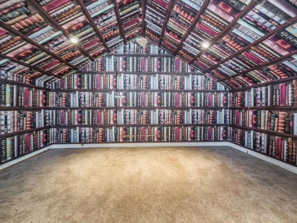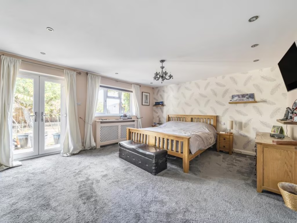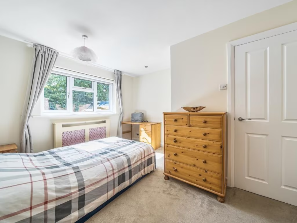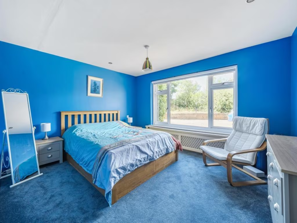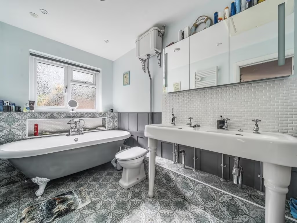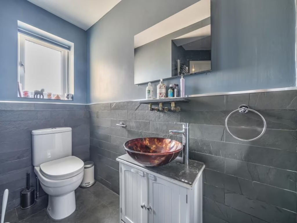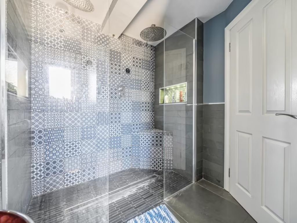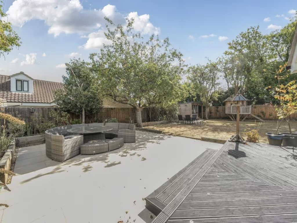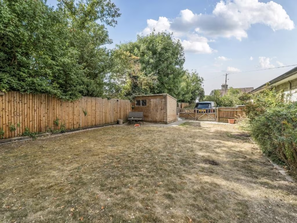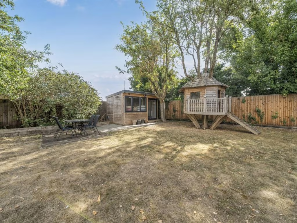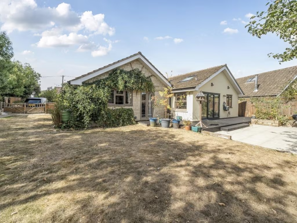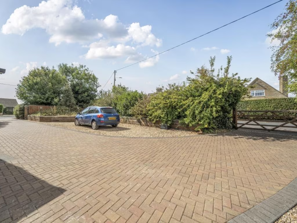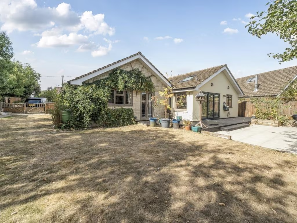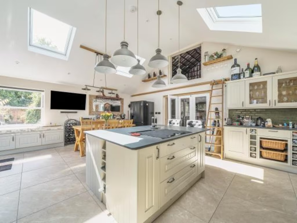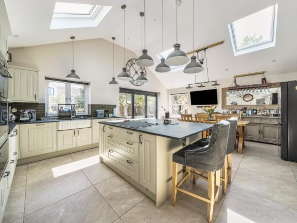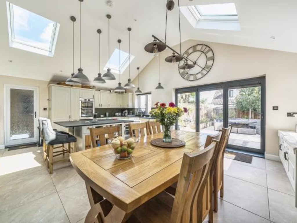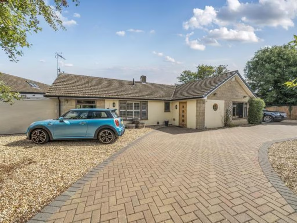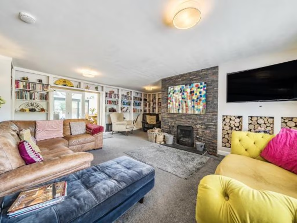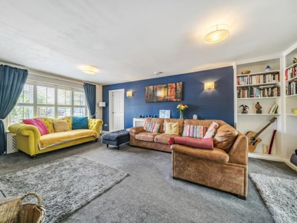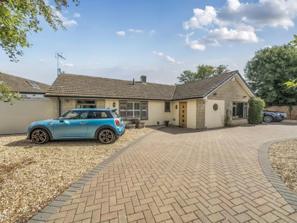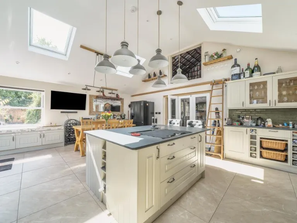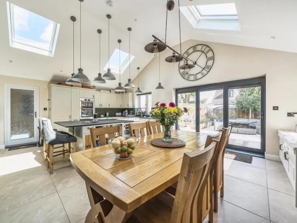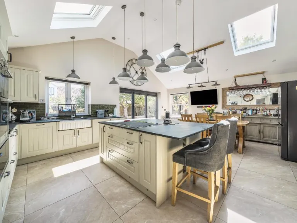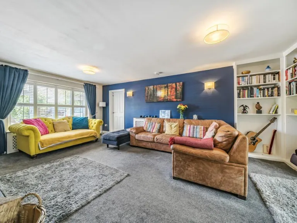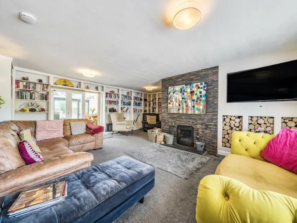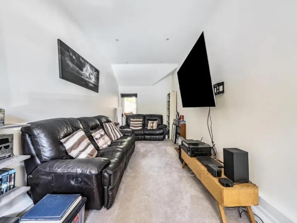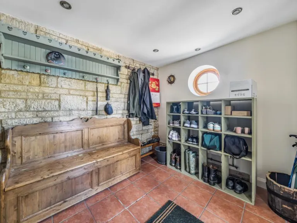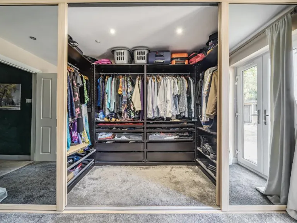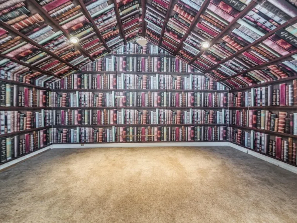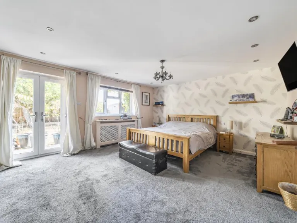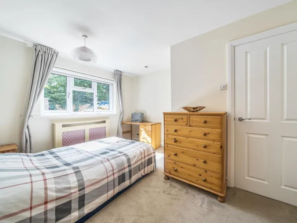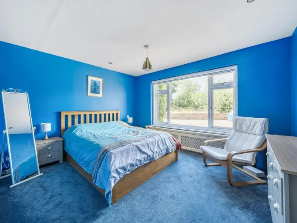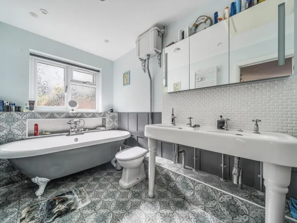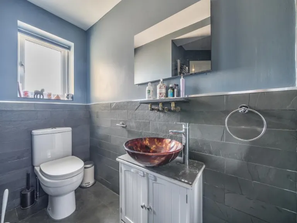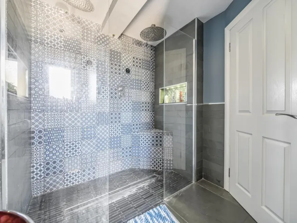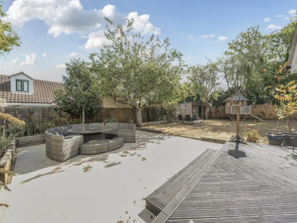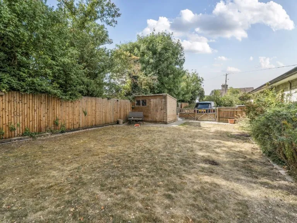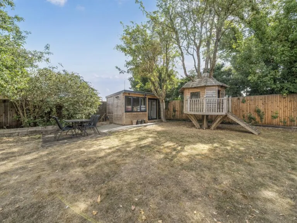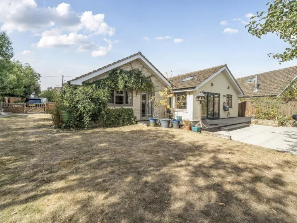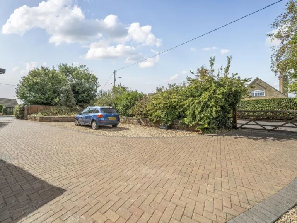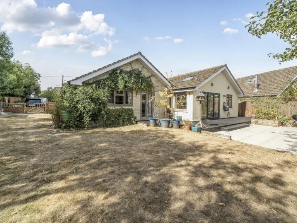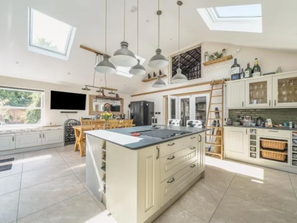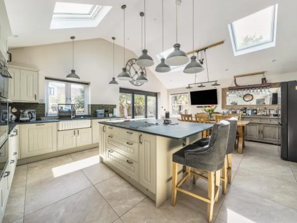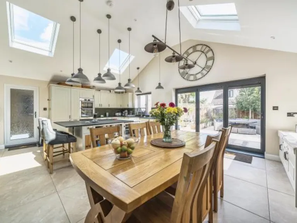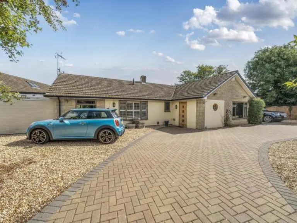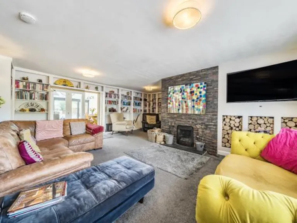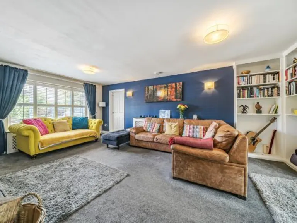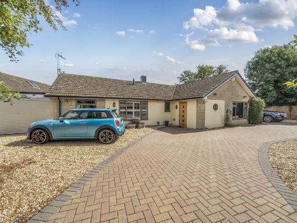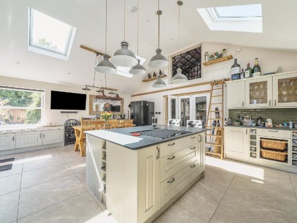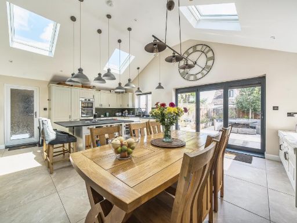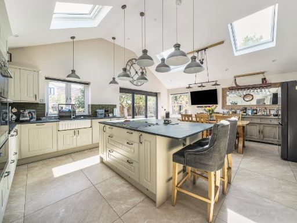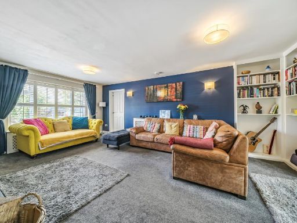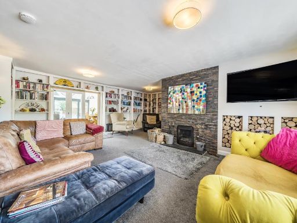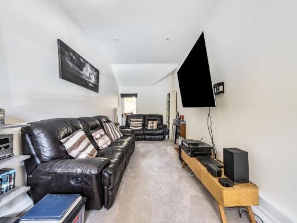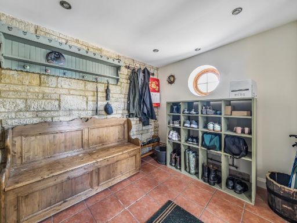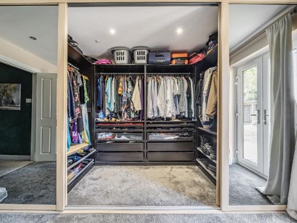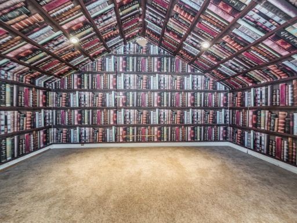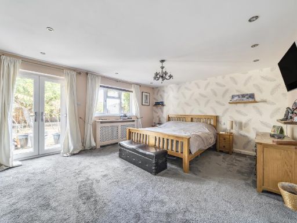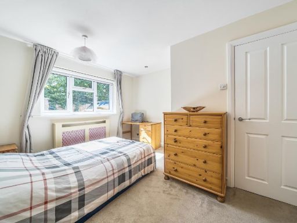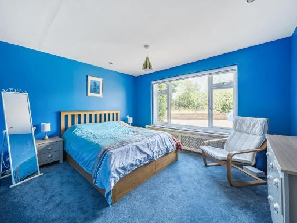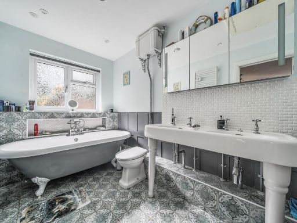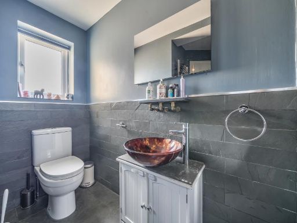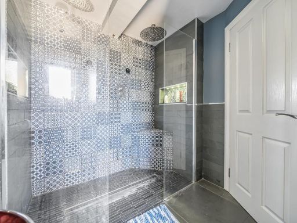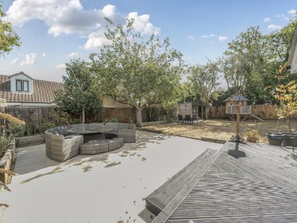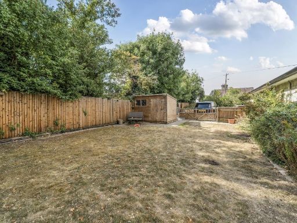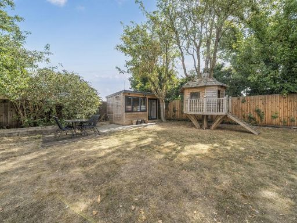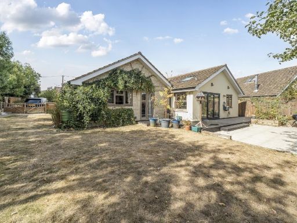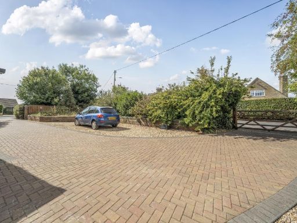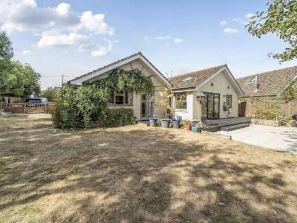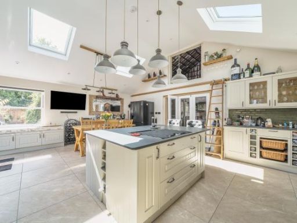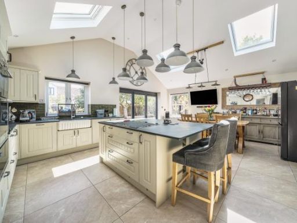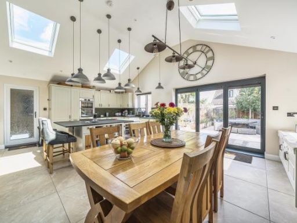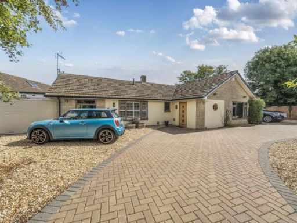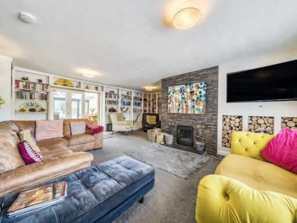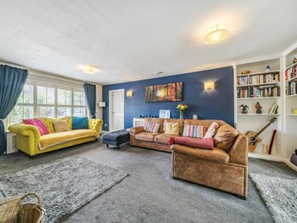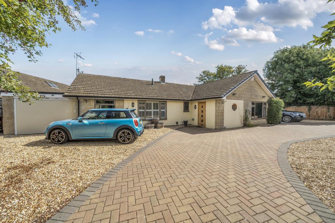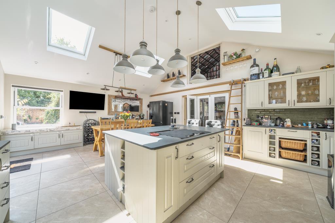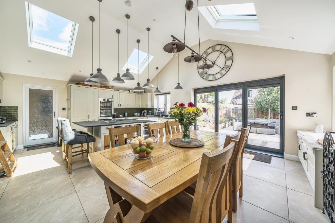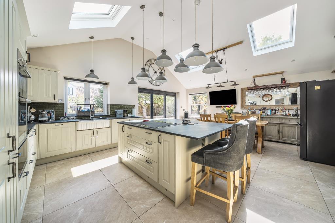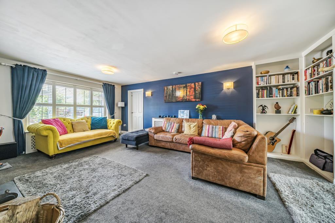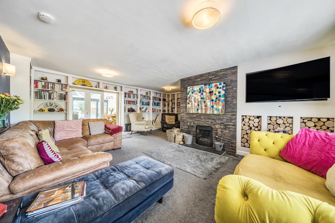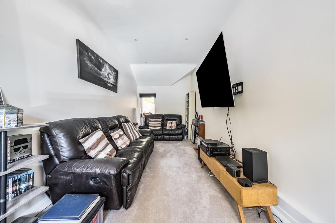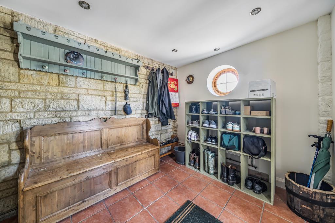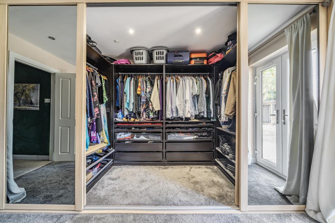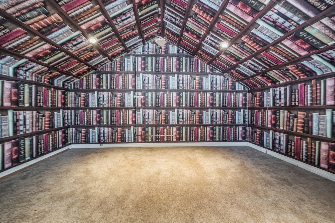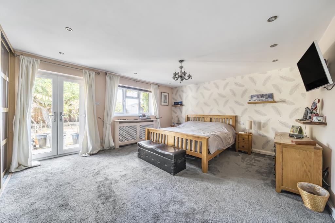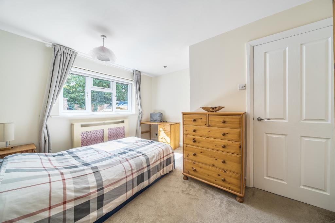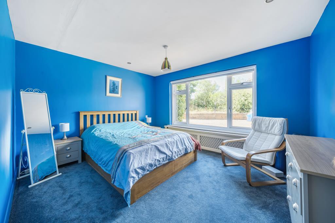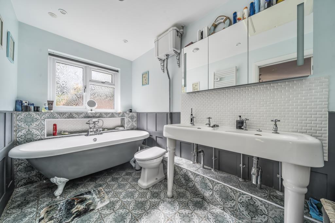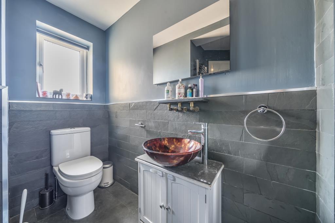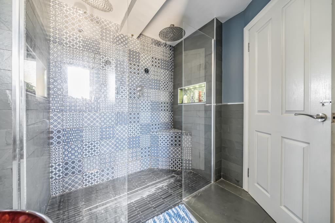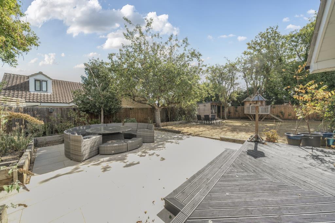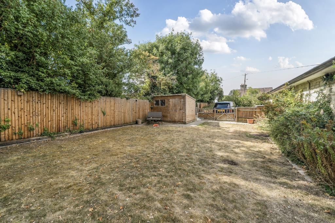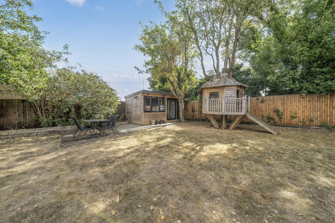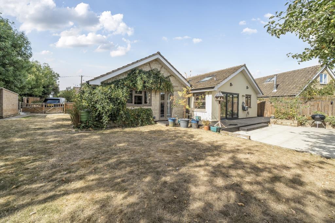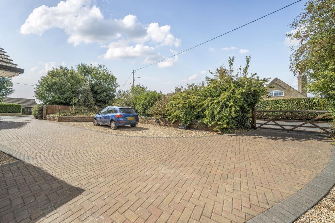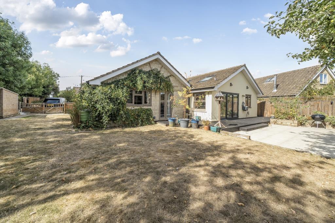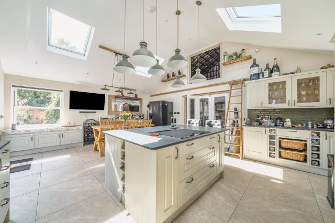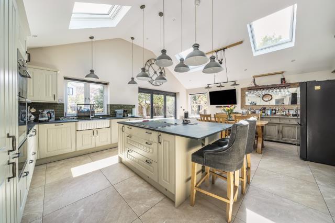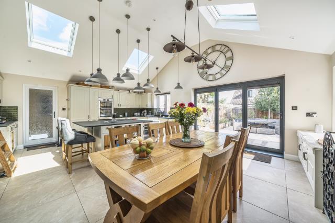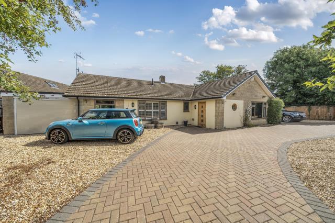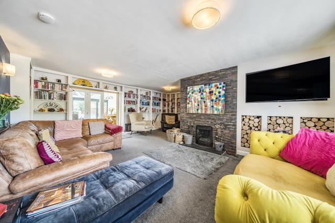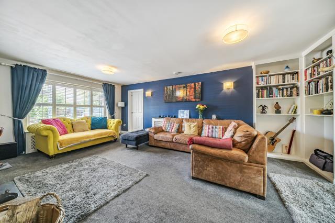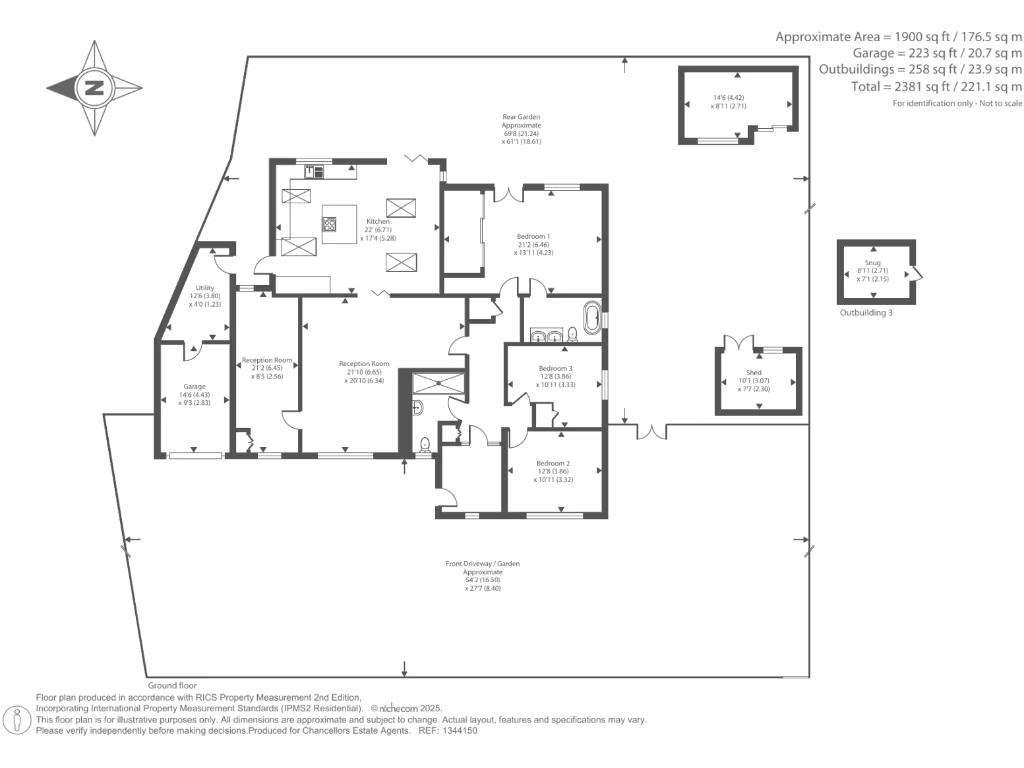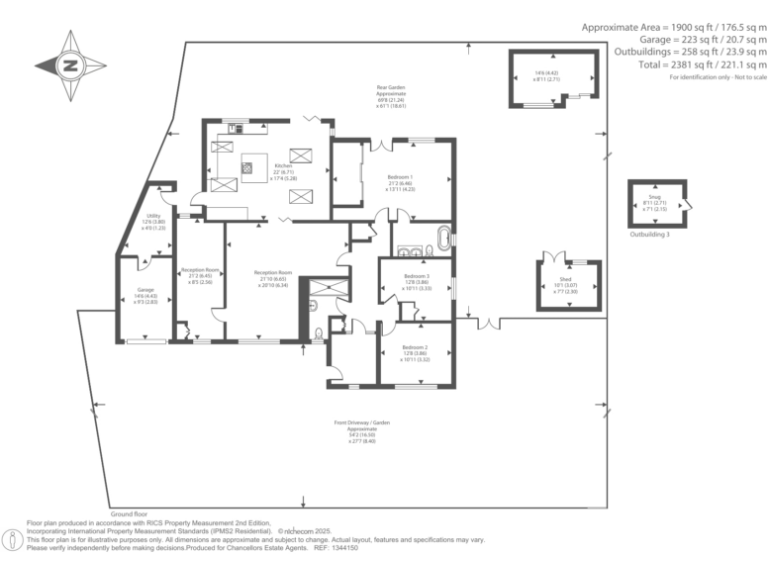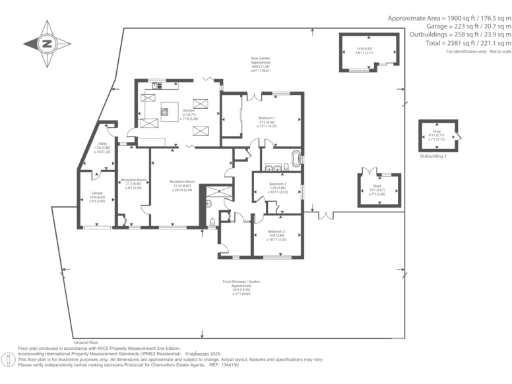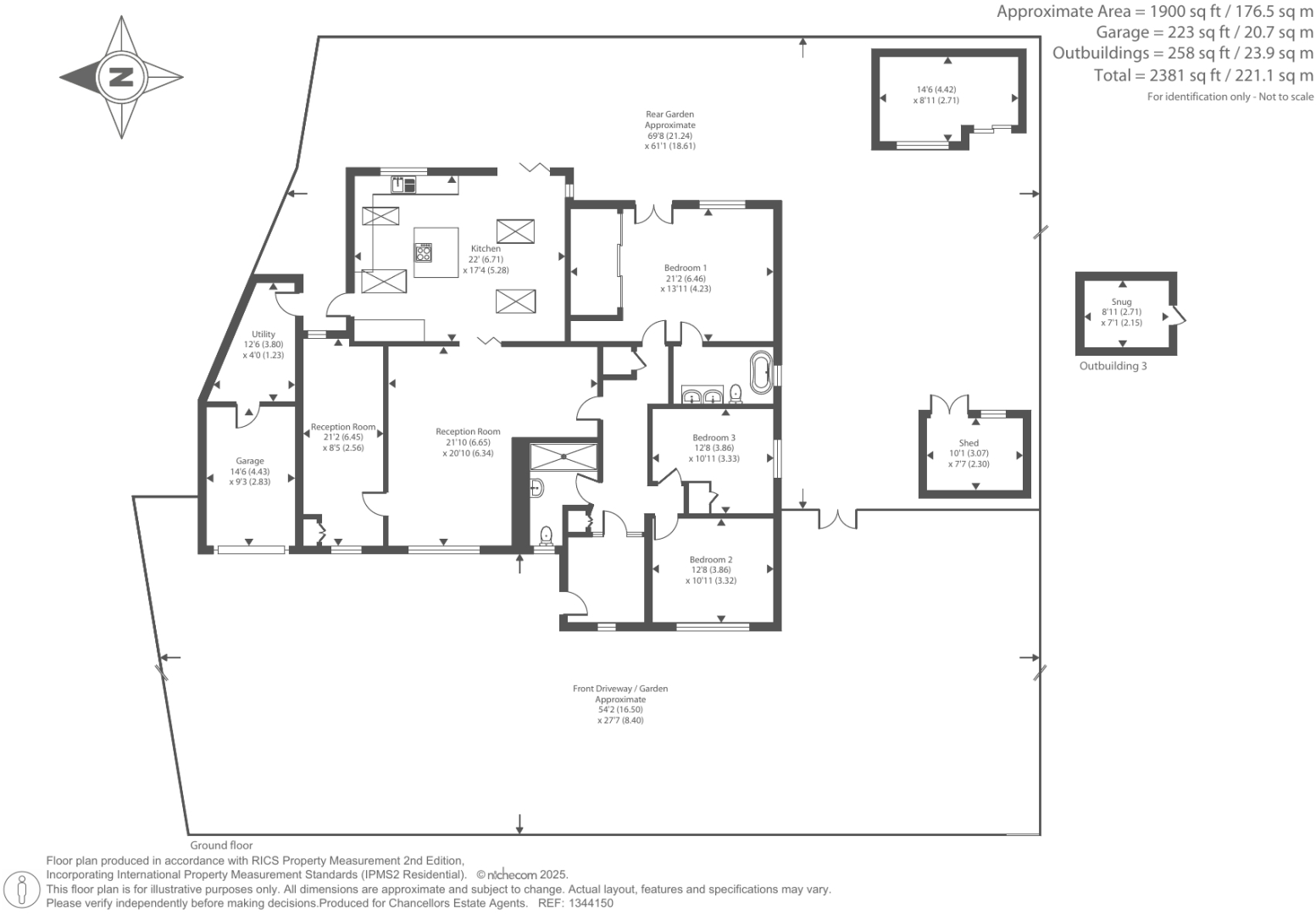Summary - 2 LAWTON AVENUE CARTERTON OX18 3JZ
4 bed 2 bath Detached Bungalow
Large single‑storey home on a generous landscaped plot near schools and shops.
Four double bedrooms with ensuite and walk‑in wardrobe
Large open plan kitchen/diner with vaulted ceiling and conservatory light
Landscaped, large plot with detached garage and gated driveway
Approximately 2,381 sq ft of single‑storey accommodation
Newly renovated interior throughout; modern fixtures and finishes
Built 1976–1982; older double glazing (pre‑2002) may need upgrading
Council tax band above average; local crime recorded as above average
Freehold with no recorded flood risk
This spacious detached bungalow sits on a large, landscaped plot in central Carterton, offering single‑storey living with generous room sizes across approximately 2,381 sq ft. The current owners have newly renovated the home, delivering a bright open kitchen/diner with a vaulted ceiling and a modern finish throughout. Practical features include a garage, gated driveway and utility room for everyday convenience.
Accommodation is arranged for comfortable family life or downsizing without compromise: four double bedrooms, an ensuite and walk‑in wardrobe to the master, plus a separate shower room. The conservatory-style kitchen/dining area provides high ceilings and large windows that flood the principal living space with light, creating a contemporary social hub.
Buyers should note a few material points: the property was built between 1976–1982 and has double glazing installed before 2002, which may not meet the latest standards; the council tax band is above average; and local recorded crime is higher than surrounding areas. The house is freehold and has no recorded flood risk, but any buyer wanting the very latest thermal or glazing performance may wish to budget for targeted upgrades.
Positioned close to primary and secondary schools rated Good and local amenities including supermarkets, sports facilities and regular bus links, the property suits families seeking roomy, single‑level accommodation or buyers wanting a renovated bungalow with scope to adapt further. The plot and layout also offer potential for modest extension or landscape enhancements subject to planning.
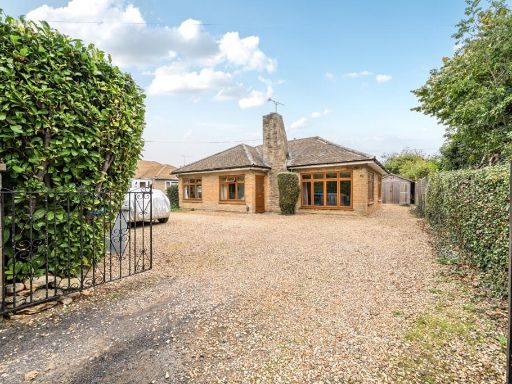 4 bedroom detached bungalow for sale in Black Bourton Road, Carterton, Oxfordshire, OX18 — £600,000 • 4 bed • 1 bath • 1404 ft²
4 bedroom detached bungalow for sale in Black Bourton Road, Carterton, Oxfordshire, OX18 — £600,000 • 4 bed • 1 bath • 1404 ft²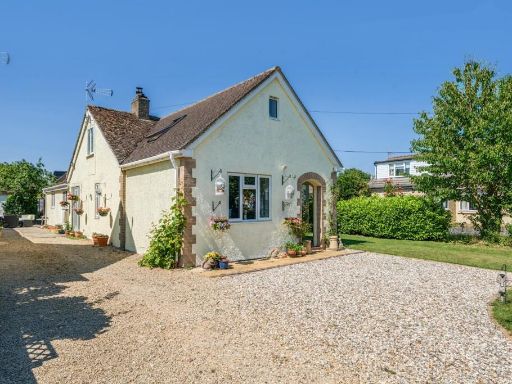 4 bedroom detached bungalow for sale in Milestone Road, Carterton, Oxfordshire, OX18 — £630,000 • 4 bed • 3 bath • 1716 ft²
4 bedroom detached bungalow for sale in Milestone Road, Carterton, Oxfordshire, OX18 — £630,000 • 4 bed • 3 bath • 1716 ft²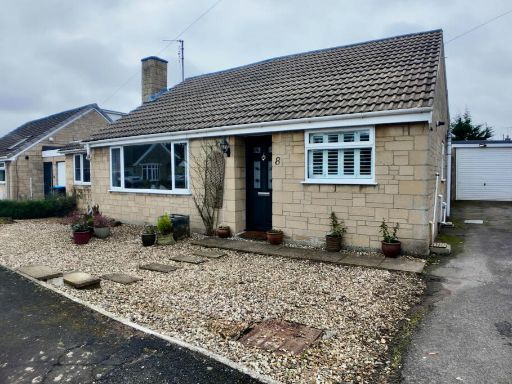 4 bedroom detached bungalow for sale in Rose Close, Carterton, OX18 3LA, OX18 — £425,000 • 4 bed • 2 bath • 1800 ft²
4 bedroom detached bungalow for sale in Rose Close, Carterton, OX18 3LA, OX18 — £425,000 • 4 bed • 2 bath • 1800 ft²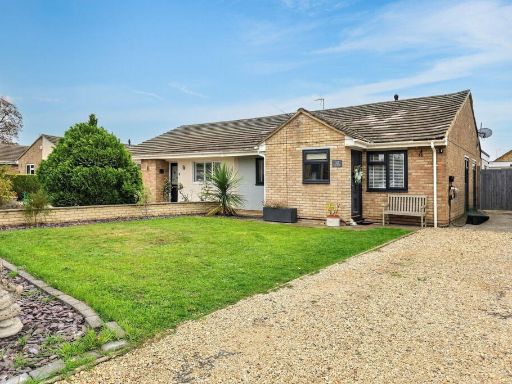 4 bedroom semi-detached house for sale in Shillbrook Avenue, Carterton, OX18 1EG, OX18 — £400,000 • 4 bed • 1 bath • 1259 ft²
4 bedroom semi-detached house for sale in Shillbrook Avenue, Carterton, OX18 1EG, OX18 — £400,000 • 4 bed • 1 bath • 1259 ft²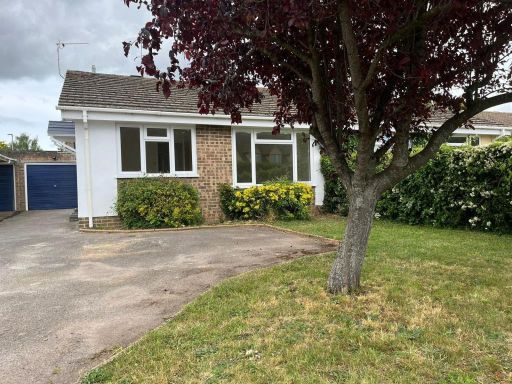 2 bedroom semi-detached bungalow for sale in Carterton, Oxfordshire, OX18 — £325,000 • 2 bed • 1 bath • 715 ft²
2 bedroom semi-detached bungalow for sale in Carterton, Oxfordshire, OX18 — £325,000 • 2 bed • 1 bath • 715 ft²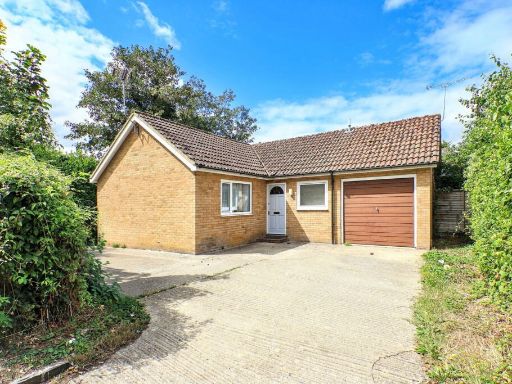 2 bedroom detached bungalow for sale in Alvescot Road, Carterton, OX18 3JH, OX18 — £325,000 • 2 bed • 1 bath • 997 ft²
2 bedroom detached bungalow for sale in Alvescot Road, Carterton, OX18 3JH, OX18 — £325,000 • 2 bed • 1 bath • 997 ft²