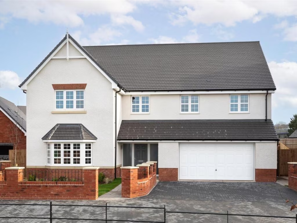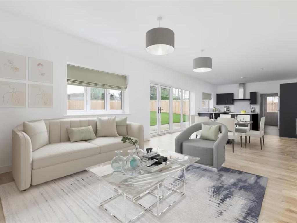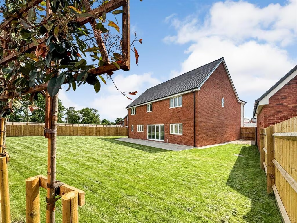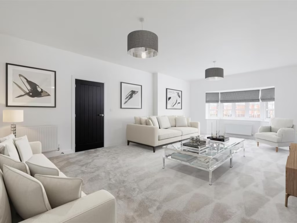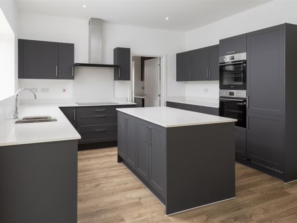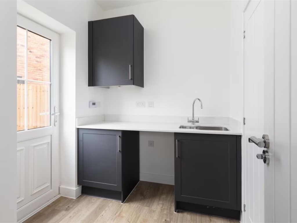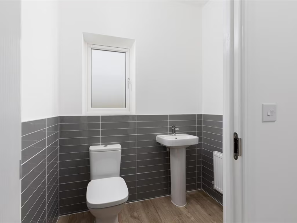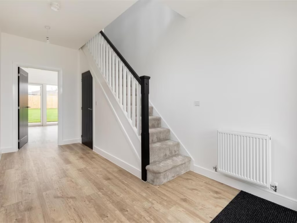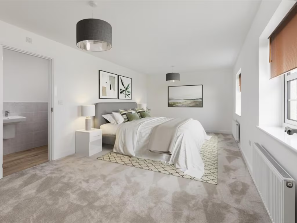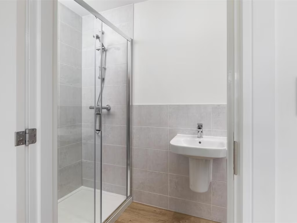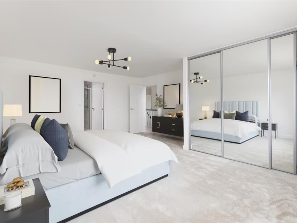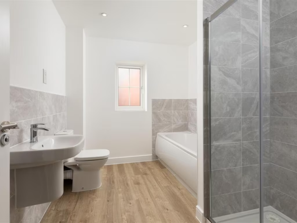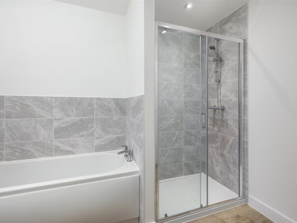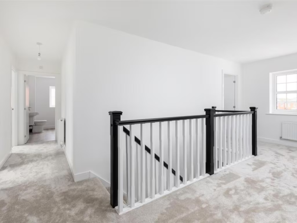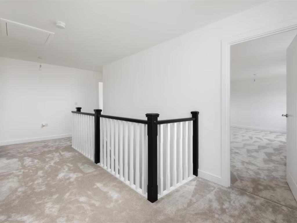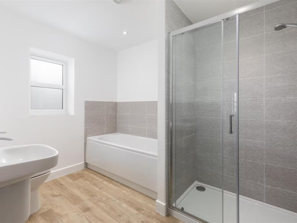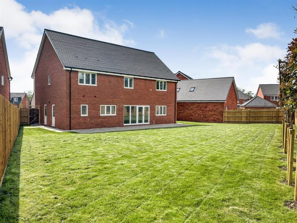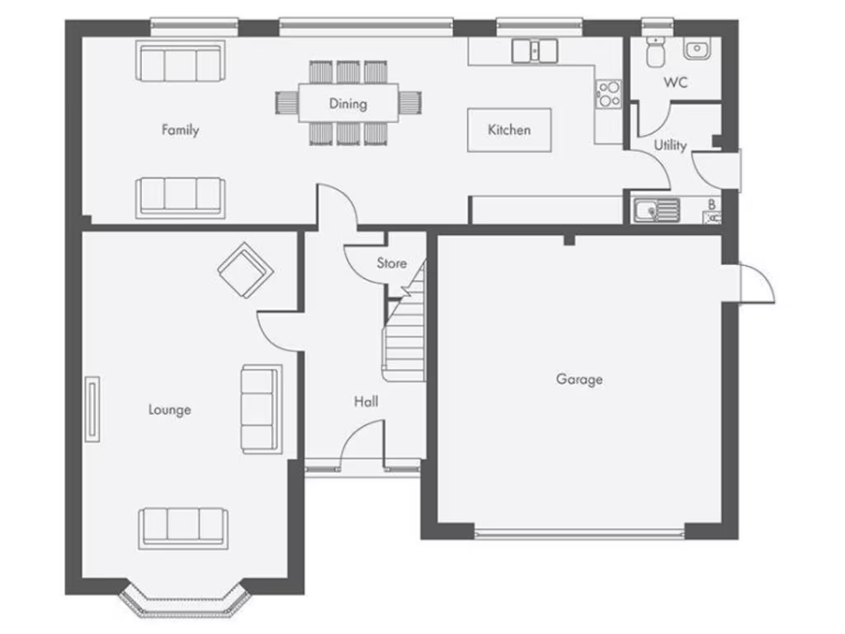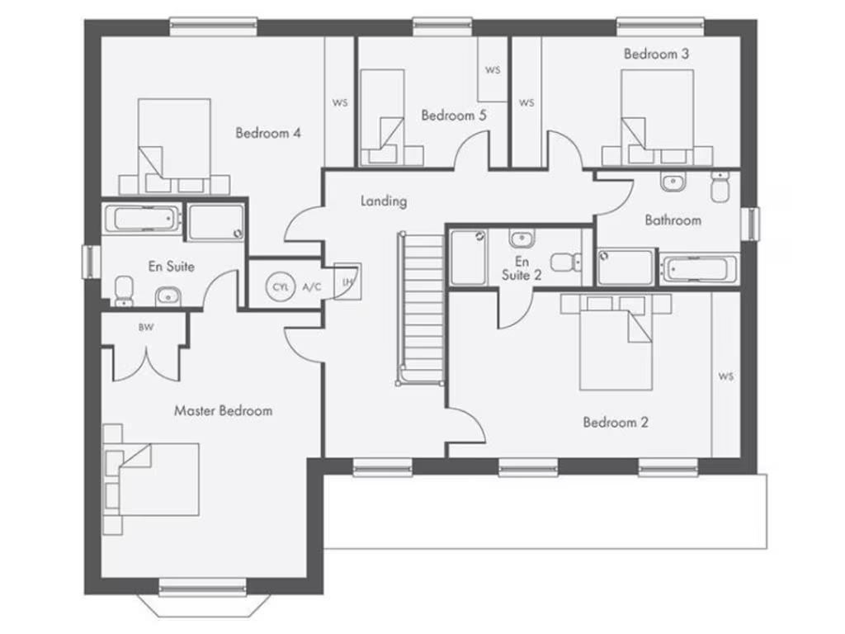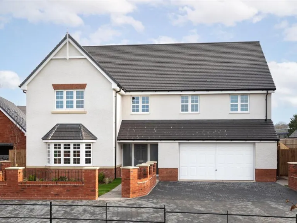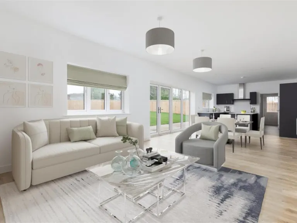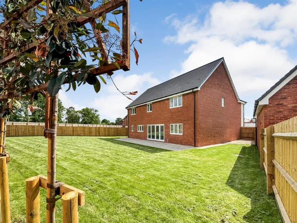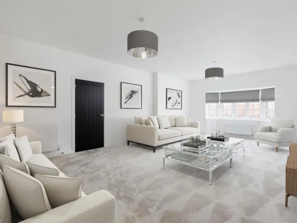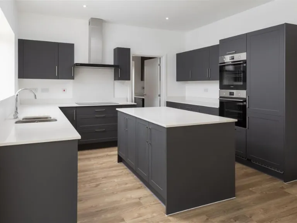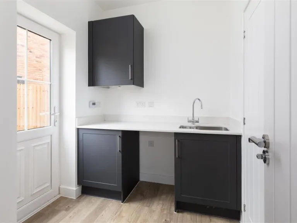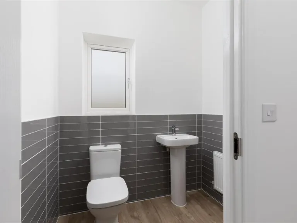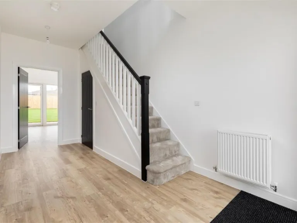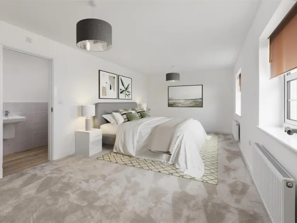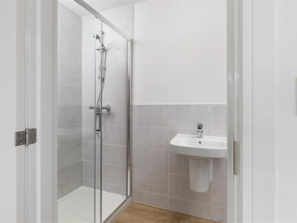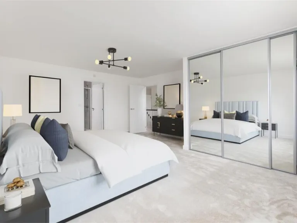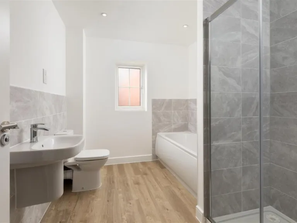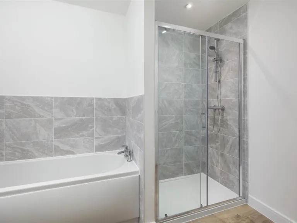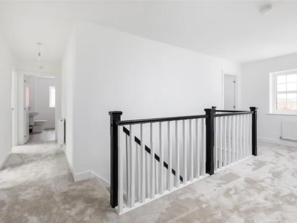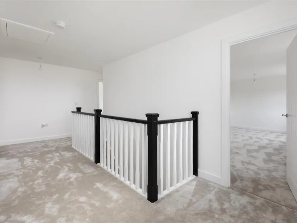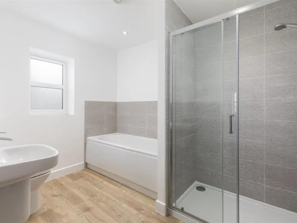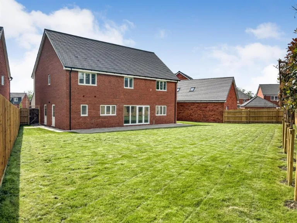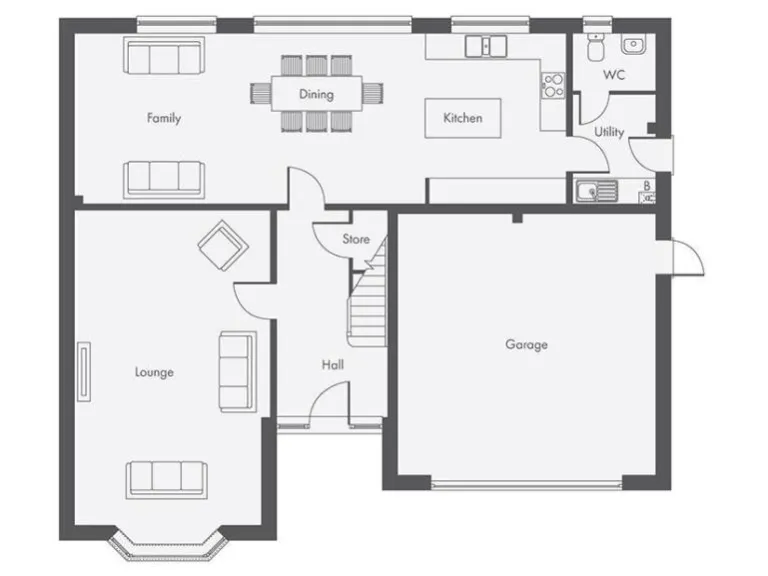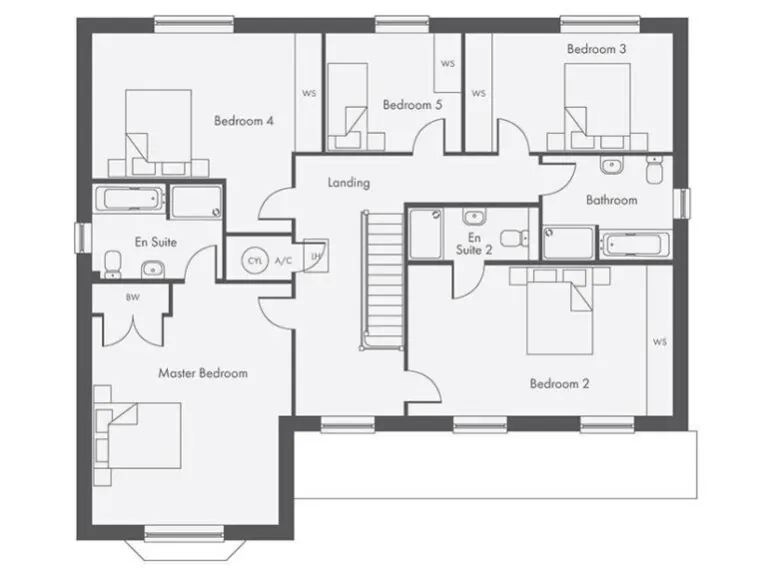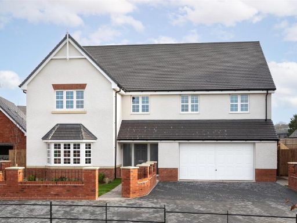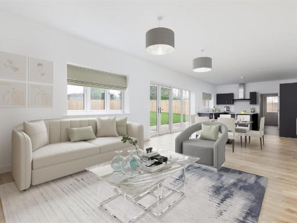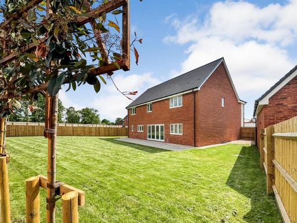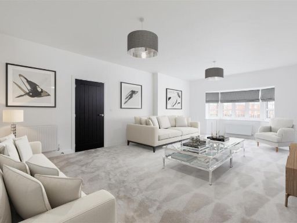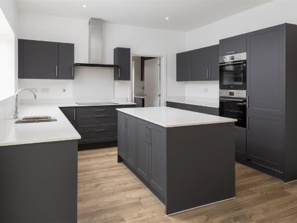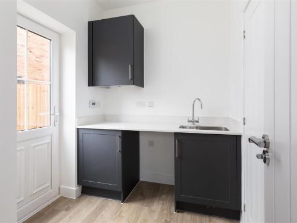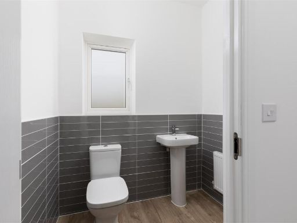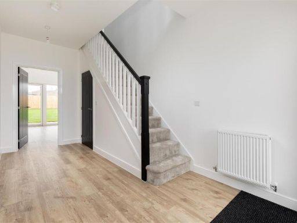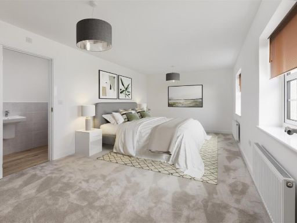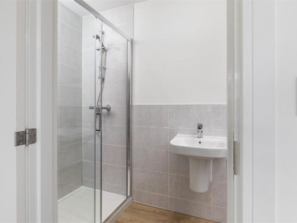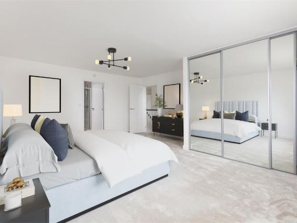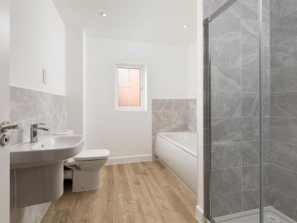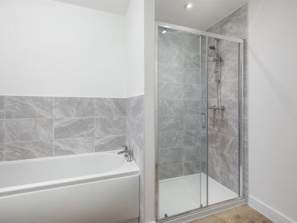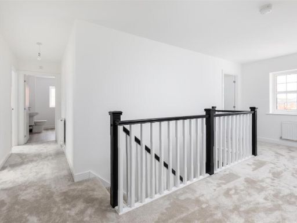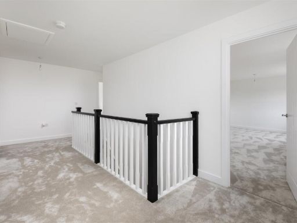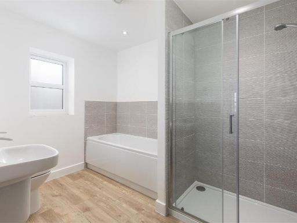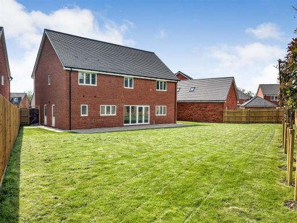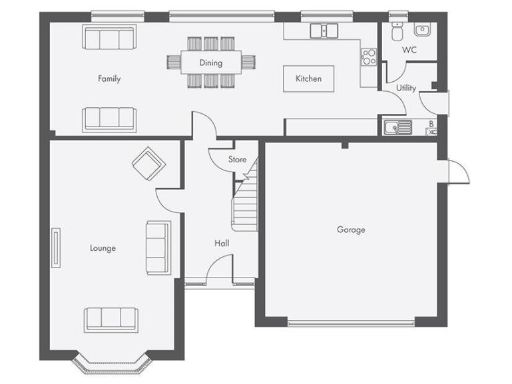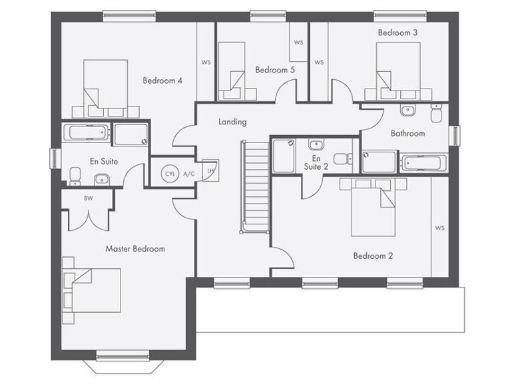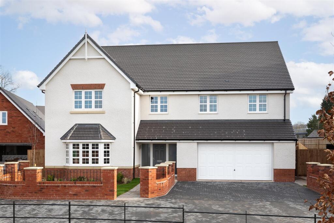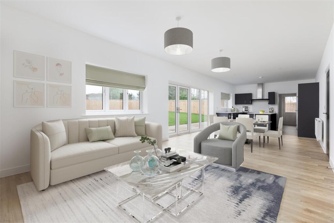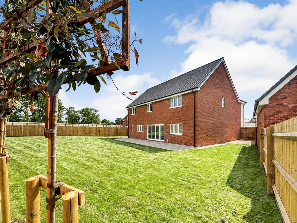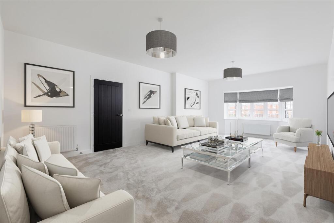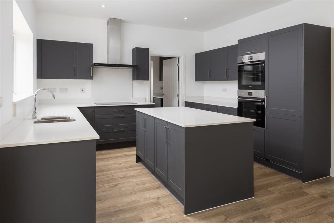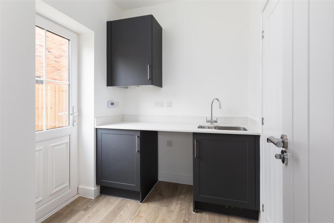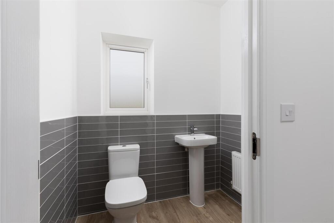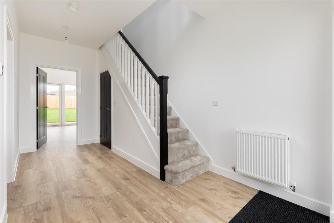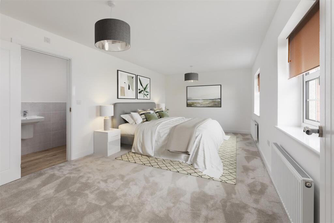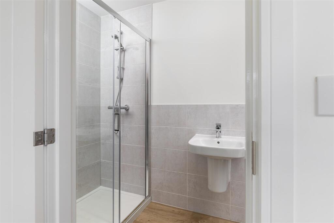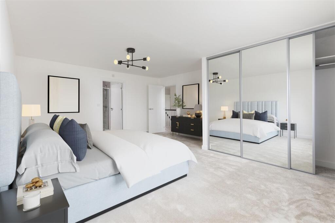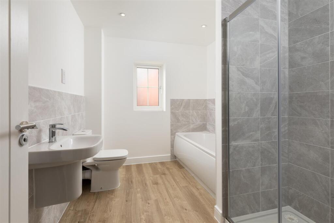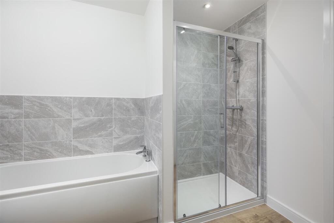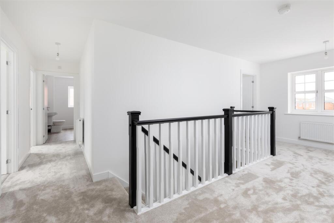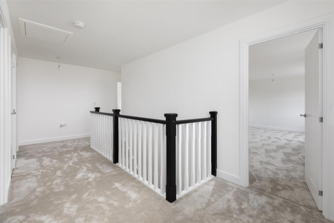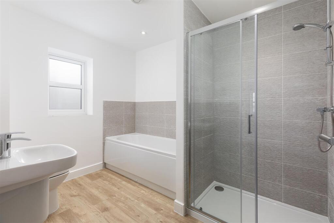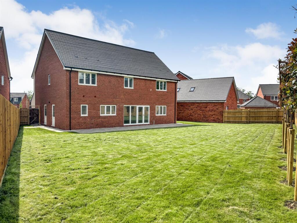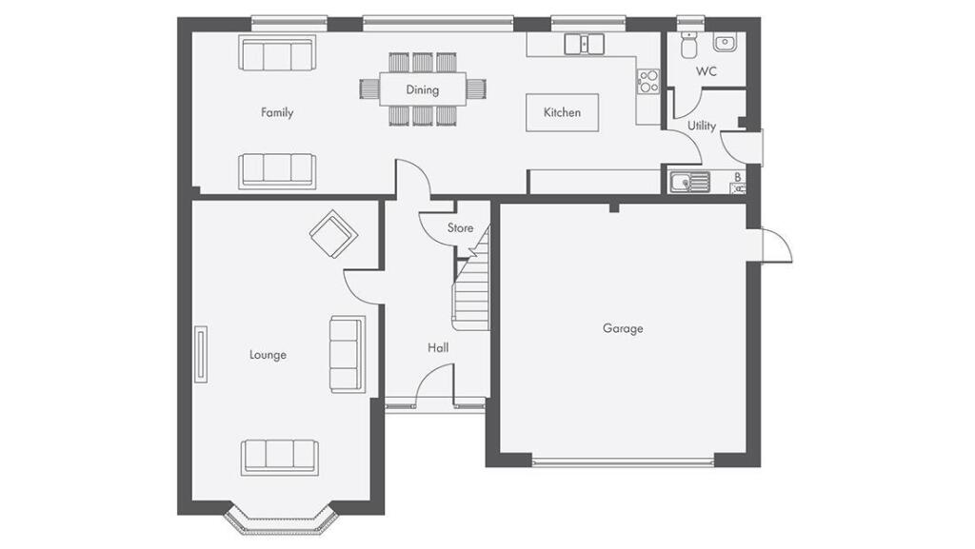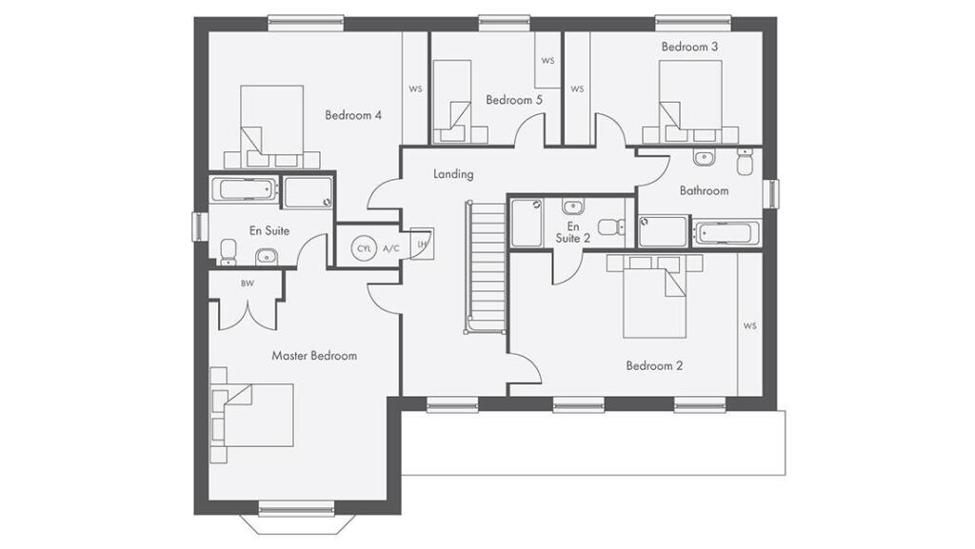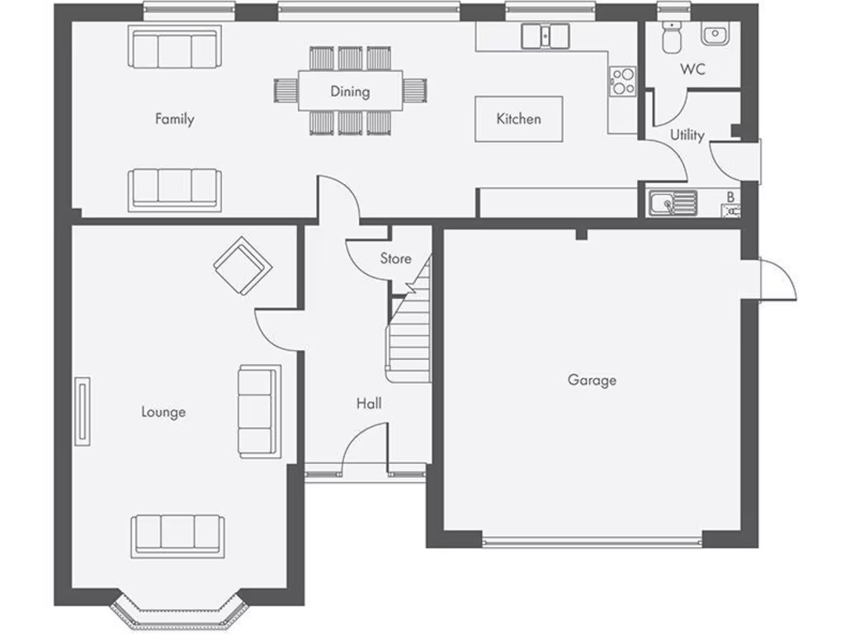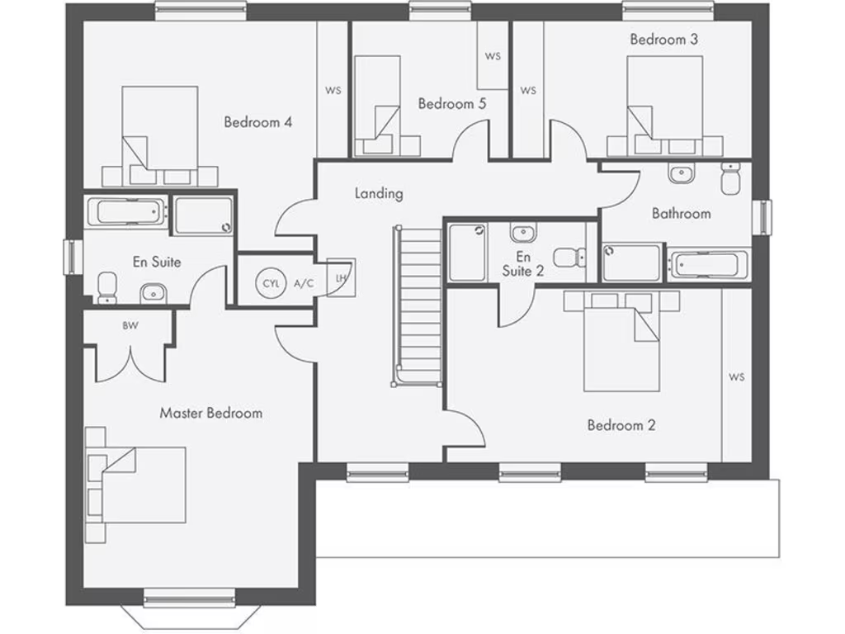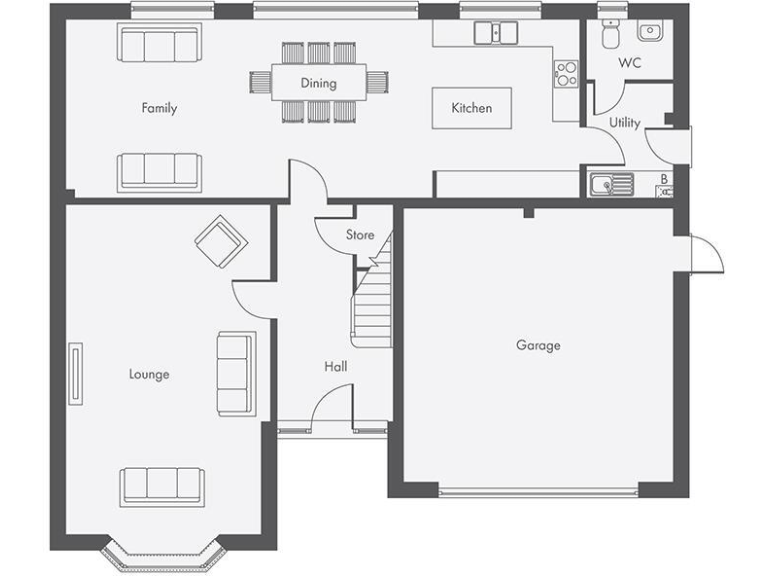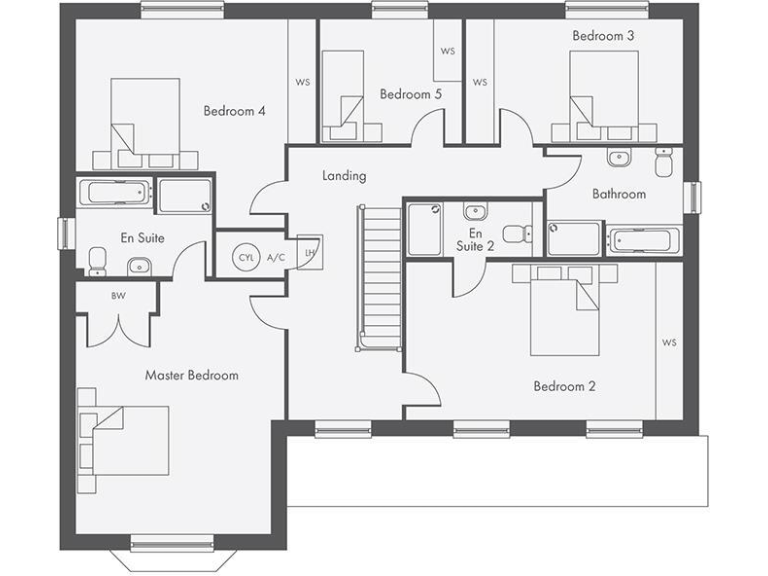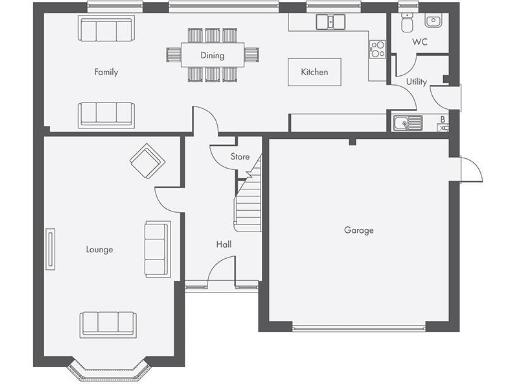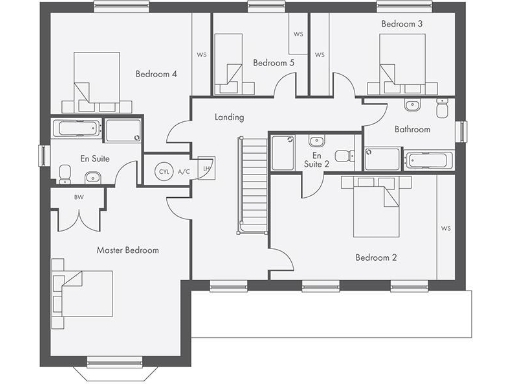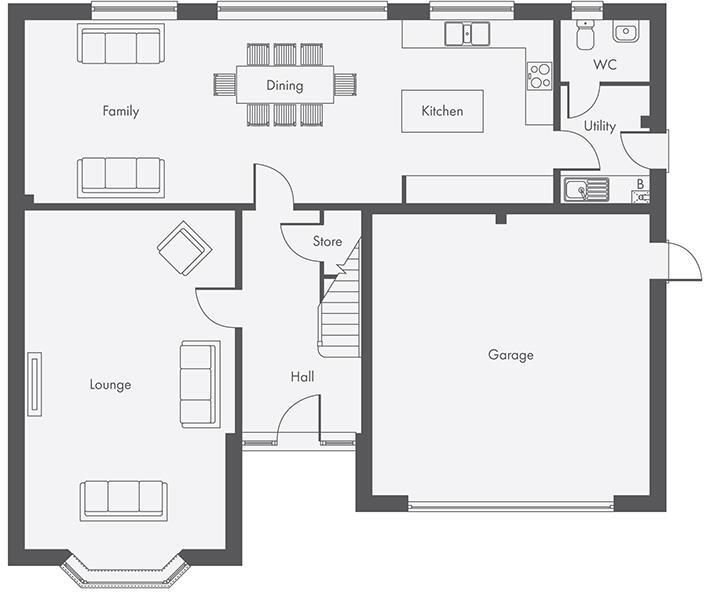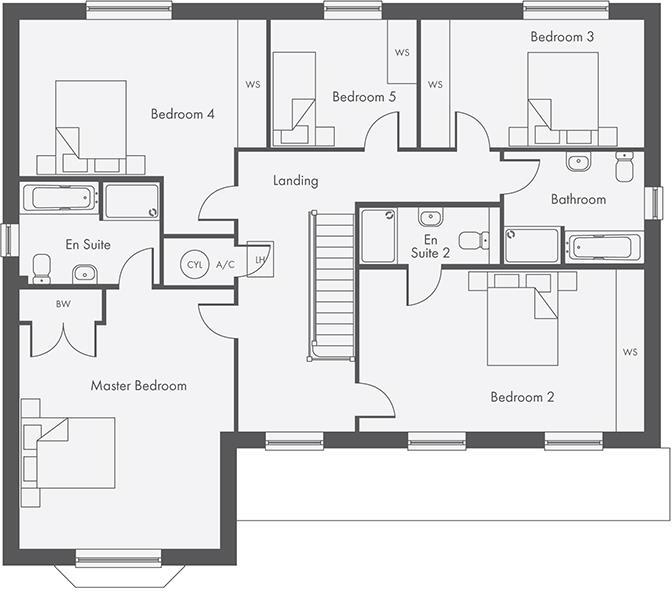Summary - Station Road, Market Bosworth CV13 0PG
5 bed 3 bath Detached
Extremely large 5-bed detached family home with huge garden and double garage in Market Bosworth.
- 2,513 sq ft of accommodation across two storeys
- 37 ft open-plan kitchen/dining/family room with bifold doors
- 25 ft separate lounge for formal living
- Four double bedrooms + fifth bedroom/home office
- Two en-suites plus family bathroom
- Integral double garage and wide driveway parking
- Large, mainly lawned rear garden; huge plot potential
- Annual management charge £270; slow local broadband
An exceptionally spacious modern family house arranged over two storeys and extending to 2,513 sq ft. The heart of the home is a 37 ft open-plan kitchen/dining/family room with bifold doors onto a large, lawned rear garden; a separate 25 ft lounge provides a second generous living space. Four double bedrooms, two en-suites and a fifth bedroom/home office give flexible sleeping and work-from-home options. An integral double garage and wide driveway add comfortable parking and storage.
Positioned on Station Road and overlooking an attenuation pond, the property sits in a desirable Market Bosworth location close to well-regarded schools, local shops and country parkland. The house is offered freehold as a new-build specification with upgraded fitted kitchen, quartz worktops, fitted flooring and blinds included — move-in ready for a growing family.
Practical points: annual management charge is £270; broadband speeds in the area are slow and mobile signal is average. There is no flood risk recorded and local crime levels are low. The substantial rear garden and large plot size present clear scope for landscaping, play space or future extensions subject to planning.
This home suits buyers seeking generous living areas and good local schools in a quiet town-fringe setting. The property’s size, double garage and multiple reception rooms make it ideal for families wanting space to entertain, home study areas and long-term adaptability.
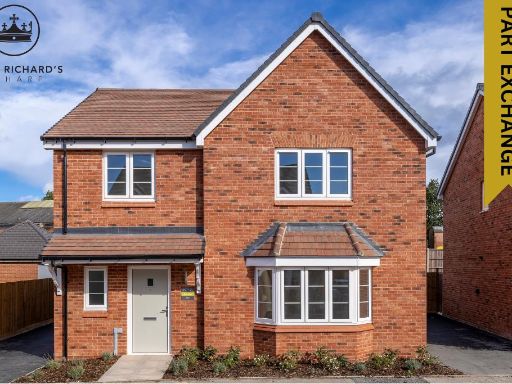 4 bedroom detached house for sale in King Richards Wharf, Station Road, Market Bosworth, CV13 — £555,000 • 4 bed • 2 bath • 1496 ft²
4 bedroom detached house for sale in King Richards Wharf, Station Road, Market Bosworth, CV13 — £555,000 • 4 bed • 2 bath • 1496 ft²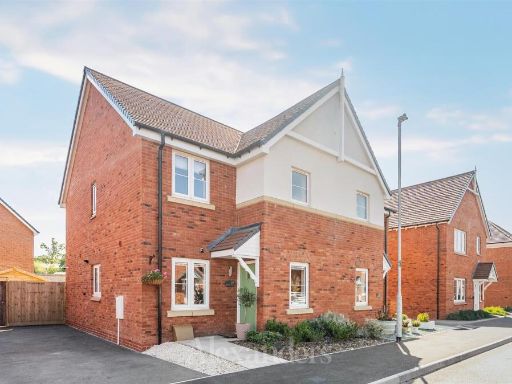 3 bedroom semi-detached house for sale in Sedgmere Road, Market Bosworth, CV13 — £359,950 • 3 bed • 2 bath • 929 ft²
3 bedroom semi-detached house for sale in Sedgmere Road, Market Bosworth, CV13 — £359,950 • 3 bed • 2 bath • 929 ft²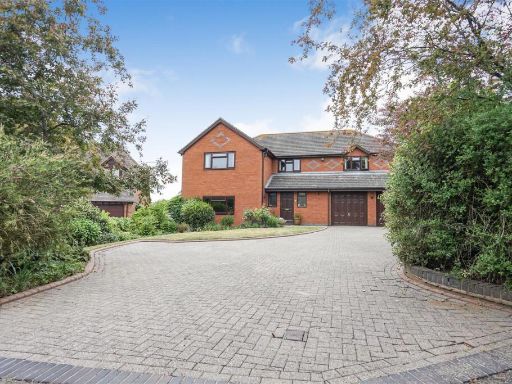 5 bedroom detached house for sale in Moorland Close, Market Bosworth, CV13 — £995,000 • 5 bed • 2 bath • 2670 ft²
5 bedroom detached house for sale in Moorland Close, Market Bosworth, CV13 — £995,000 • 5 bed • 2 bath • 2670 ft²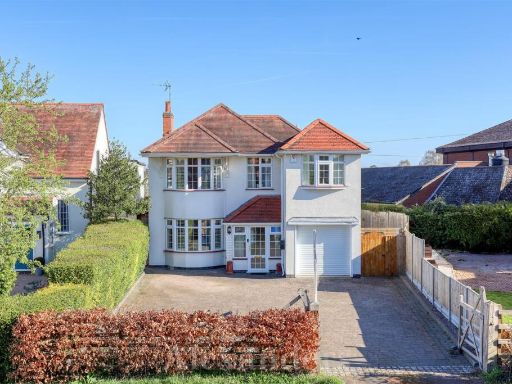 5 bedroom detached house for sale in Station Road, Market Bosworth, CV13 — £725,000 • 5 bed • 2 bath • 2073 ft²
5 bedroom detached house for sale in Station Road, Market Bosworth, CV13 — £725,000 • 5 bed • 2 bath • 2073 ft²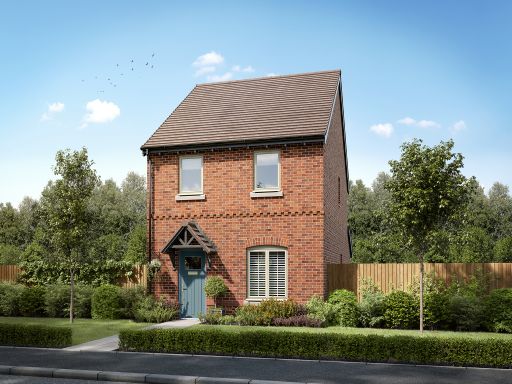 3 bedroom detached house for sale in Newbold Verdon,
Leicester,
Leicestershire,
LE9 9LE, LE9 — £360,000 • 3 bed • 1 bath • 1636 ft²
3 bedroom detached house for sale in Newbold Verdon,
Leicester,
Leicestershire,
LE9 9LE, LE9 — £360,000 • 3 bed • 1 bath • 1636 ft²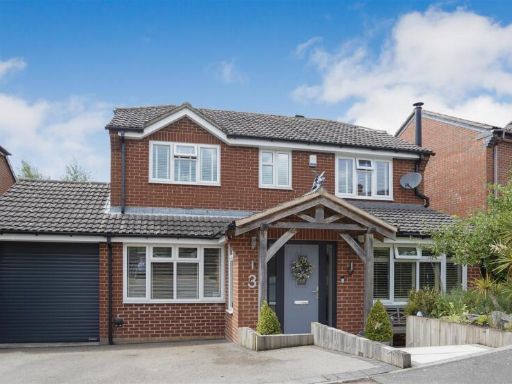 4 bedroom detached house for sale in Northumberland Avenue, Market Bosworth, CV13 — £575,000 • 4 bed • 2 bath • 1226 ft²
4 bedroom detached house for sale in Northumberland Avenue, Market Bosworth, CV13 — £575,000 • 4 bed • 2 bath • 1226 ft²