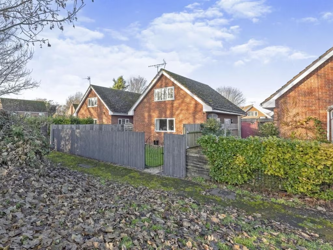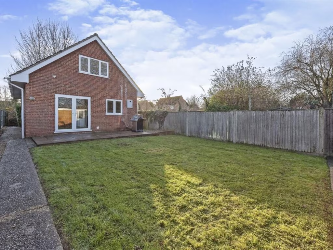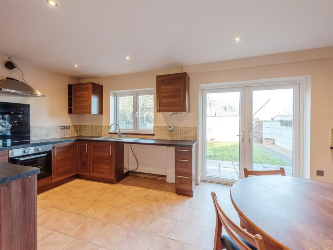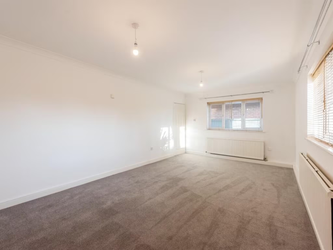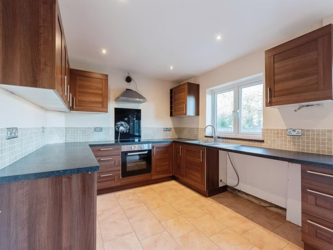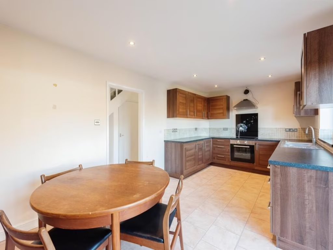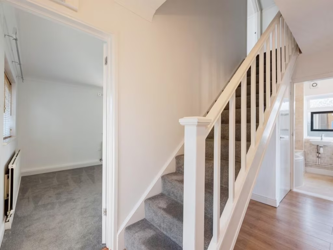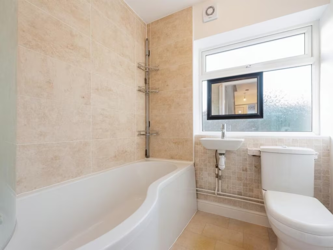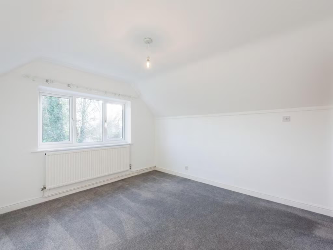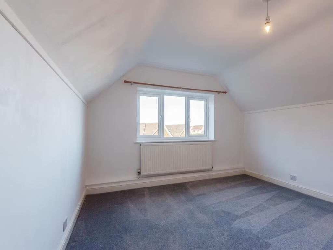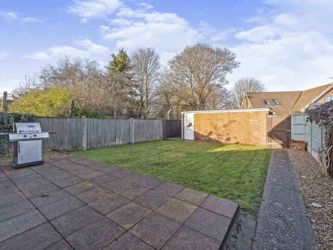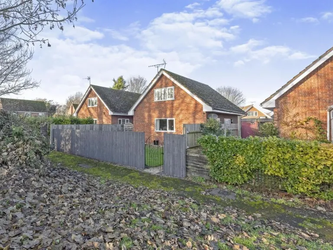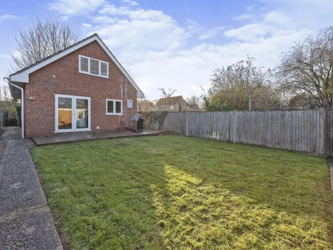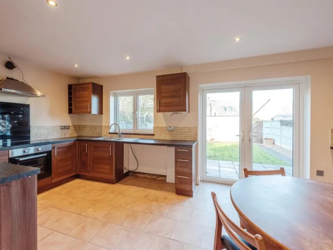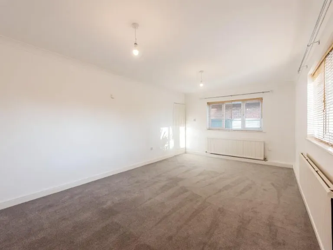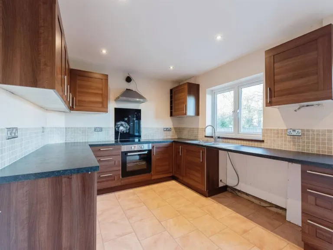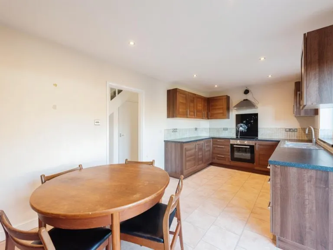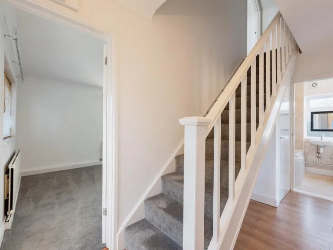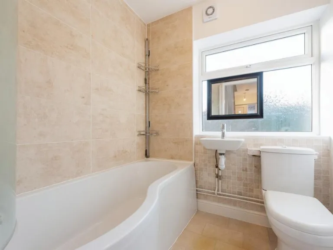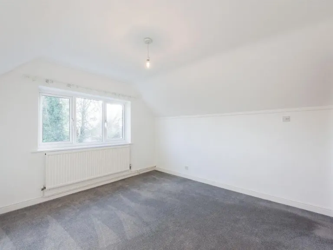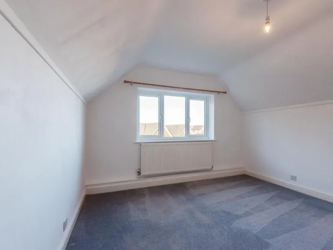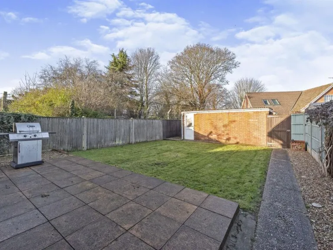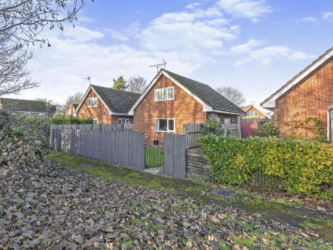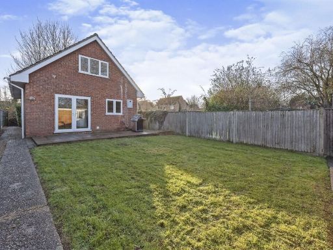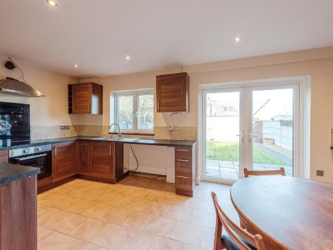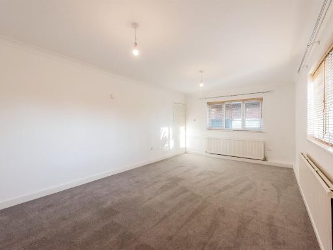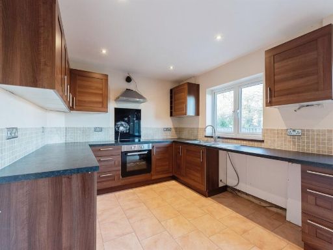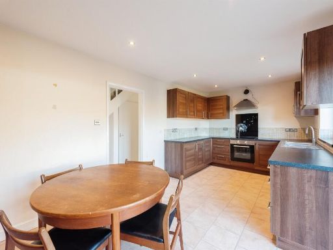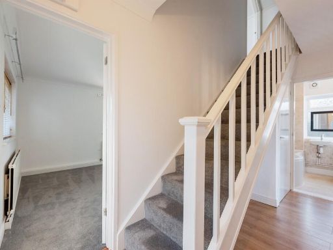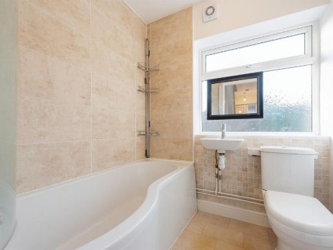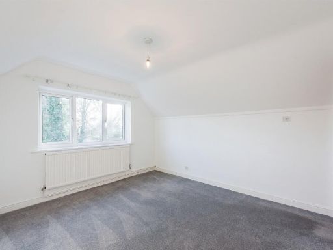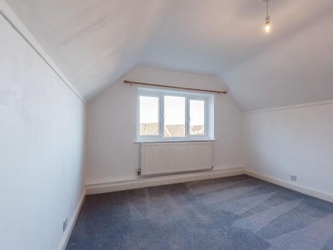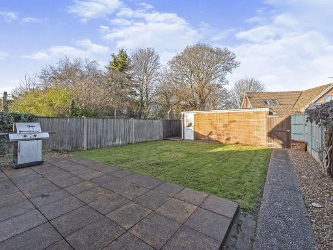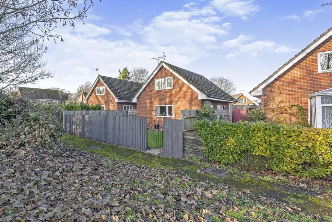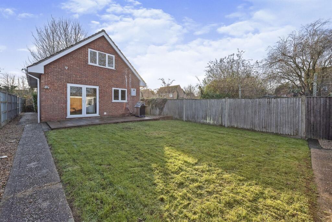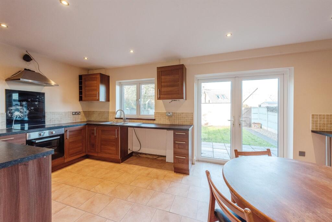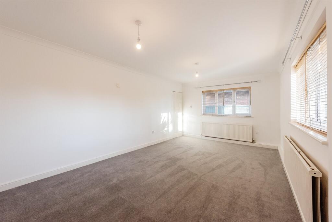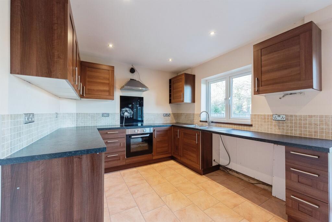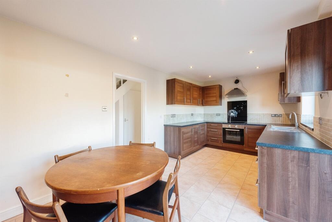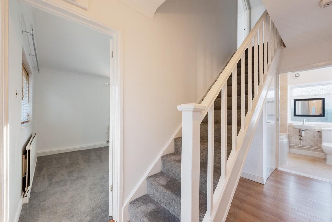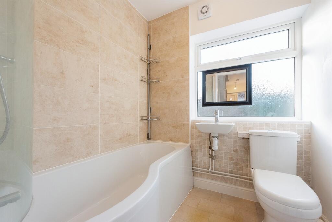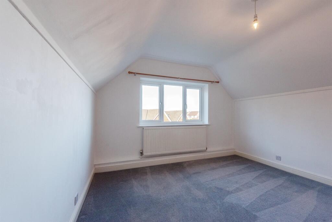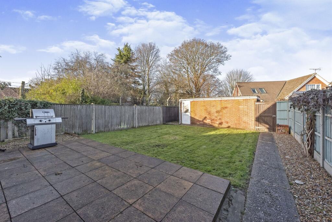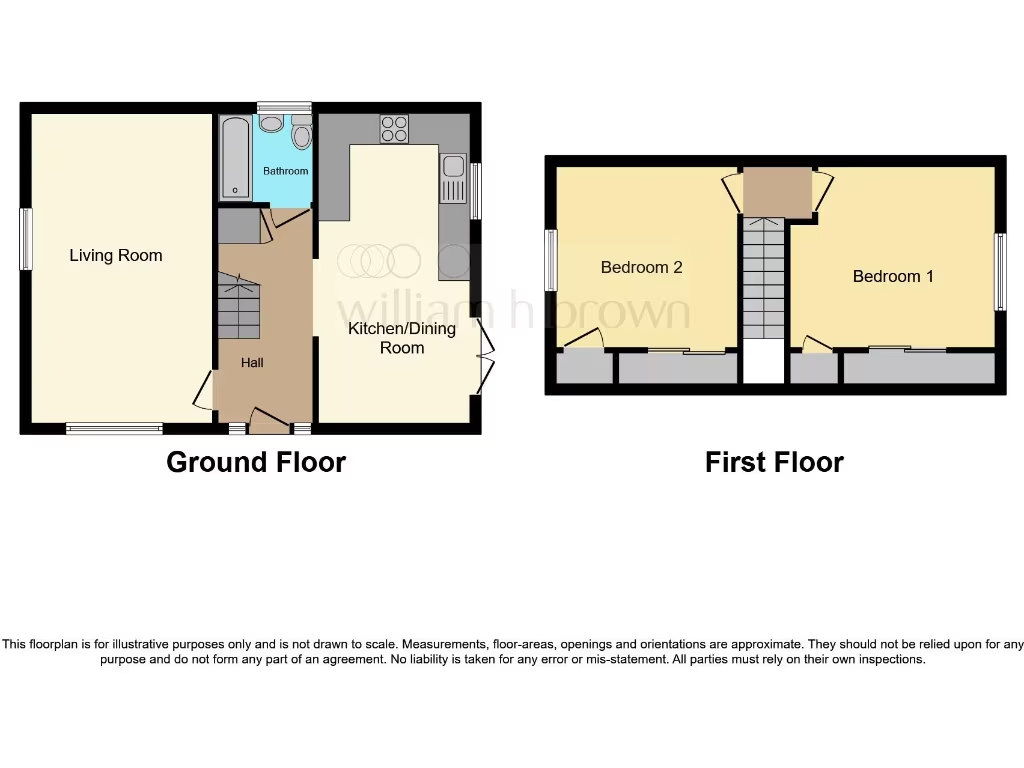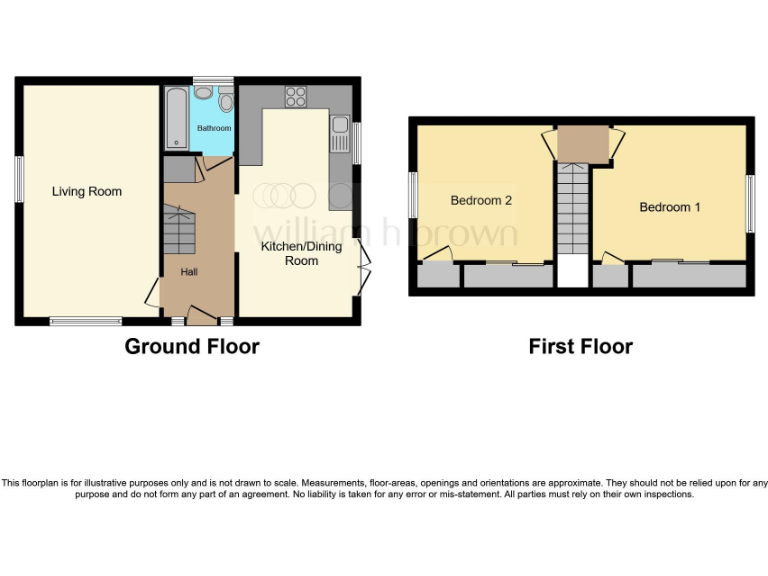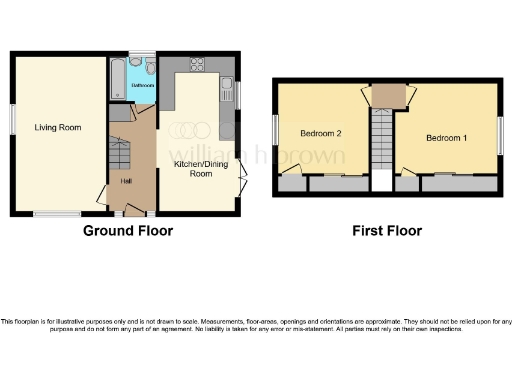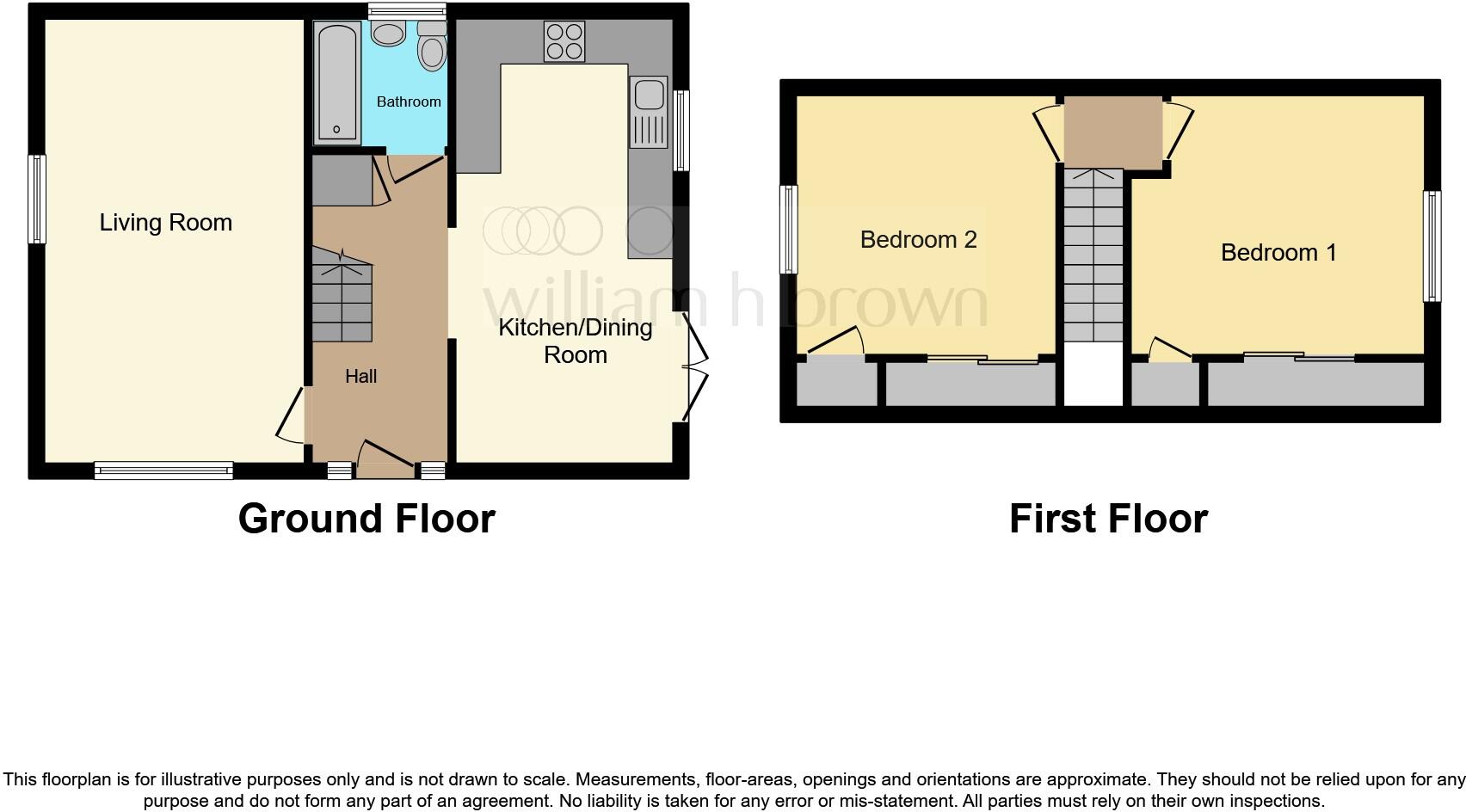Summary - 9 CAMP CLOSE FELTWELL THETFORD IP26 4BS
2 bed 1 bath Bungalow
Village living with generous garden and quick access to market towns.
Two double bedrooms, first-floor rooms with some restricted head height
Open-plan kitchen/diner opening onto the rear garden
Enclosed front and rear gardens with patio and lawn
Driveway parking plus garage to the side
Chain-free sale for a quicker completion
Oil-fired central heating — higher running costs than mains gas
Built c.1967–75; scope to modernise and add value
No flood risk; council tax described as low
Set on a corner plot in the popular village of Feltwell, this detached chalet bungalow offers practical family accommodation across two floors. The ground floor provides a generous living room and a large open-plan kitchen/diner that opens onto a sunny rear garden — ideal for everyday family life and social cooking. The property is chain-free, allowing a quicker move for buyers who are ready to proceed.
Upstairs are two good-sized double bedrooms; the principal room has some restricted head height due to the roof slope. The house is traditionally constructed (late 1960s/early 1970s), double glazed and heated by an oil-fired boiler with radiators — reliable but likely to be more expensive than mains gas and something to factor into running costs. Presentation is described as well presented but there is clear potential to modernise and add value through cosmetic updating or rearrangement.
Outdoors the gardens to front and rear are enclosed and of a decent size for the plot, with a patio area and lawn that will suit families and garden enthusiasts. Off-street parking and a garage are available to the side. Local amenities — village shop, post office, petrol station, takeaways — plus easy links to nearby market towns make this a convenient rural base for commuters and families.
This home will suit buyers looking for a modest, ready-to-live-in family house with scope for future improvement, or investors seeking a village lettings opportunity. Important practical points: the property runs on oil heating, the first-floor bedroom has restricted head height, and buyers should commission their own service checks and surveys before purchase.
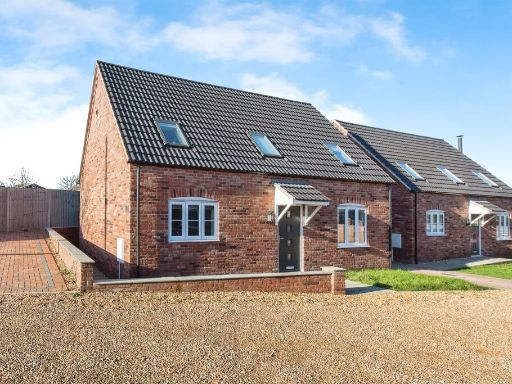 3 bedroom detached house for sale in Nightingale Lane, Feltwell, Thetford, IP26 — £280,000 • 3 bed • 2 bath • 542 ft²
3 bedroom detached house for sale in Nightingale Lane, Feltwell, Thetford, IP26 — £280,000 • 3 bed • 2 bath • 542 ft²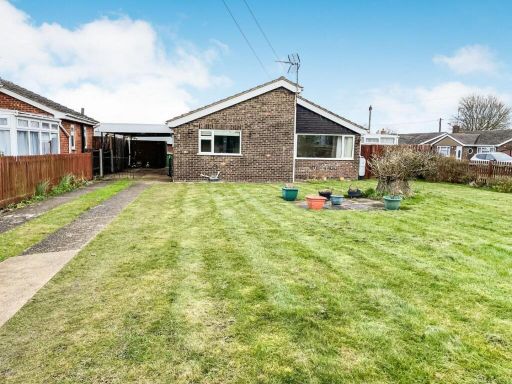 3 bedroom detached bungalow for sale in Fairfield Way, Feltwell, IP26 — £250,000 • 3 bed • 1 bath • 1109 ft²
3 bedroom detached bungalow for sale in Fairfield Way, Feltwell, IP26 — £250,000 • 3 bed • 1 bath • 1109 ft²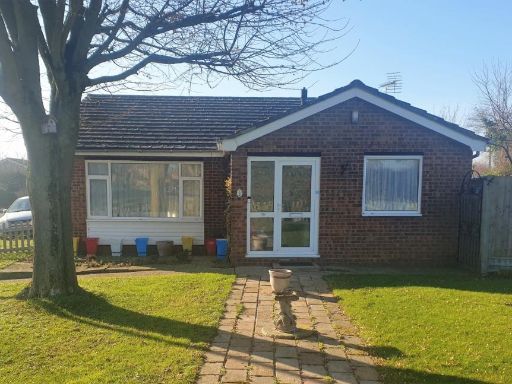 3 bedroom detached bungalow for sale in Feltwell, IP26 — £260,000 • 3 bed • 1 bath • 937 ft²
3 bedroom detached bungalow for sale in Feltwell, IP26 — £260,000 • 3 bed • 1 bath • 937 ft²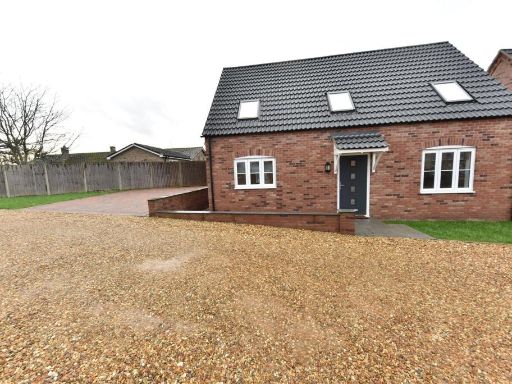 3 bedroom detached house for sale in Nightingale Lane, Feltwell, Thetford, Norfolk, IP26 — £280,000 • 3 bed • 3 bath • 1070 ft²
3 bedroom detached house for sale in Nightingale Lane, Feltwell, Thetford, Norfolk, IP26 — £280,000 • 3 bed • 3 bath • 1070 ft²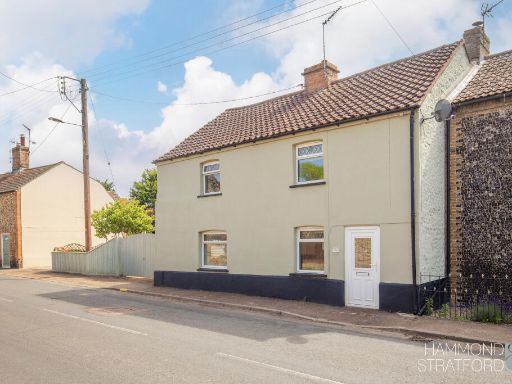 3 bedroom semi-detached house for sale in Oak Street, Feltwell, IP26 — £350,000 • 3 bed • 1 bath • 1238 ft²
3 bedroom semi-detached house for sale in Oak Street, Feltwell, IP26 — £350,000 • 3 bed • 1 bath • 1238 ft²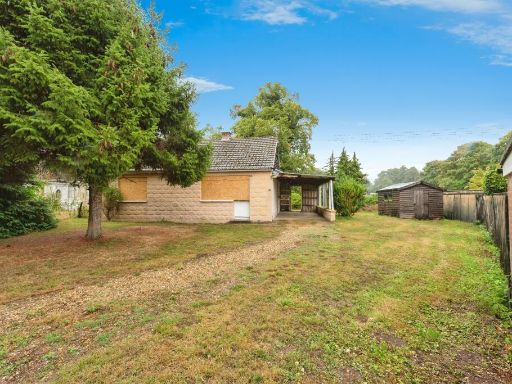 2 bedroom detached bungalow for sale in Lodge Road, Feltwell, Thetford, IP26 — £80,000 • 2 bed • 1 bath • 1766 ft²
2 bedroom detached bungalow for sale in Lodge Road, Feltwell, Thetford, IP26 — £80,000 • 2 bed • 1 bath • 1766 ft²