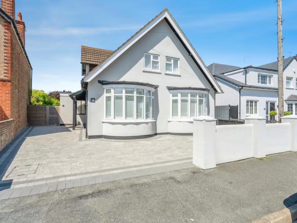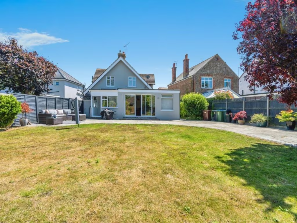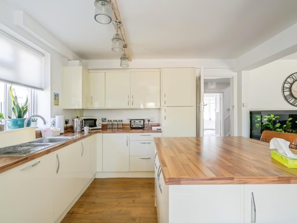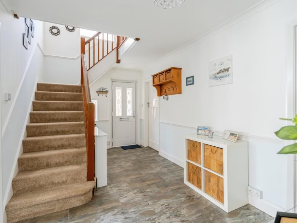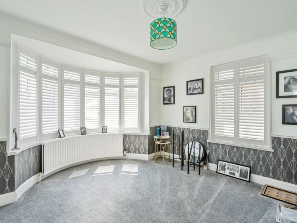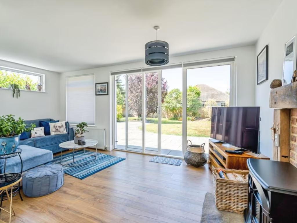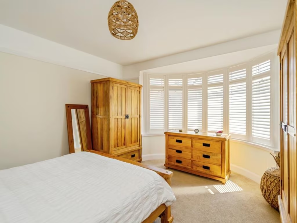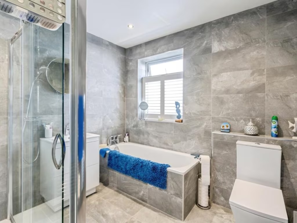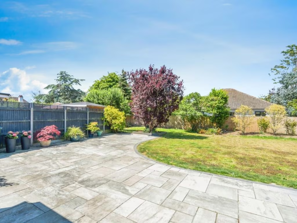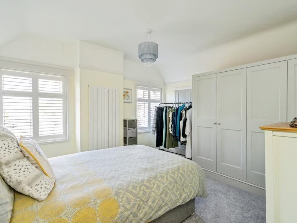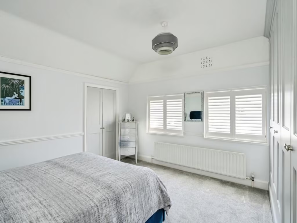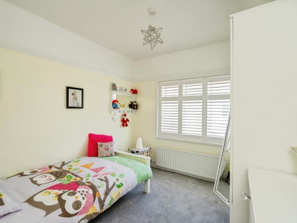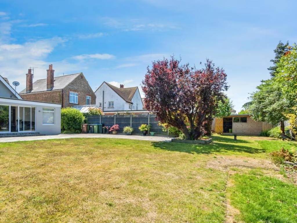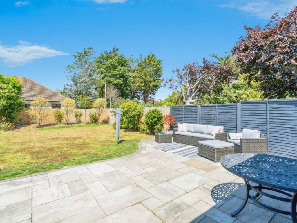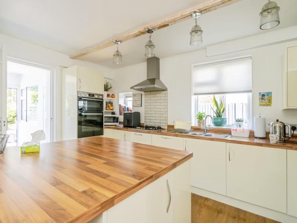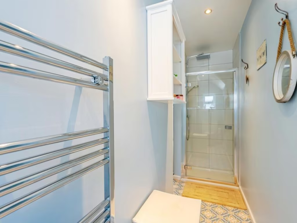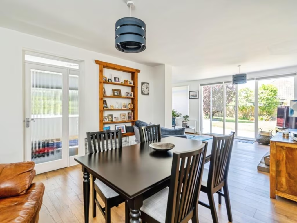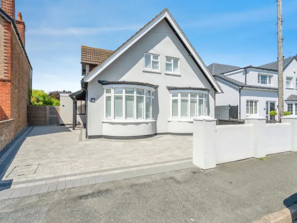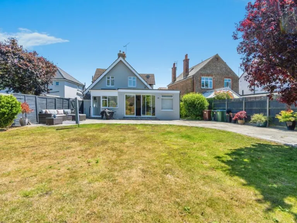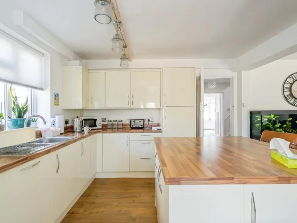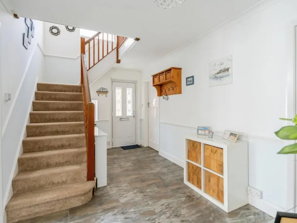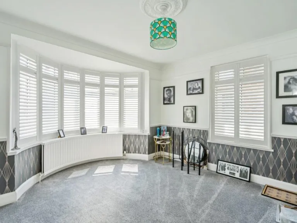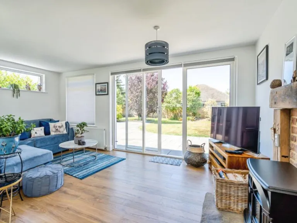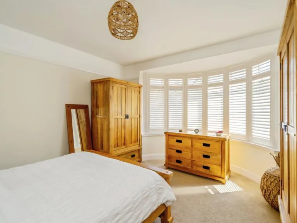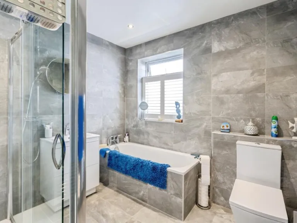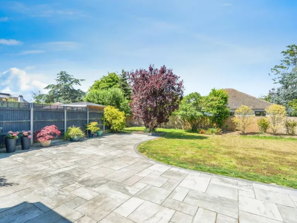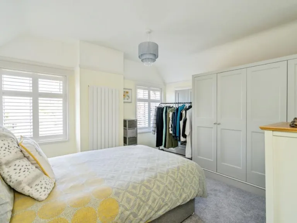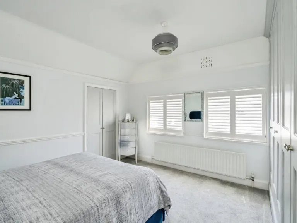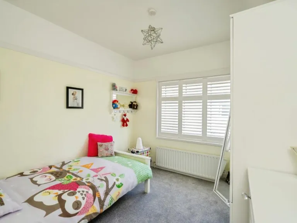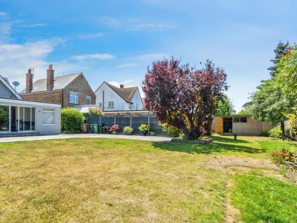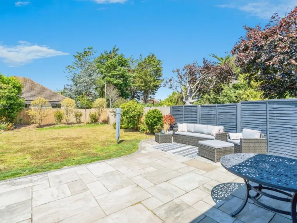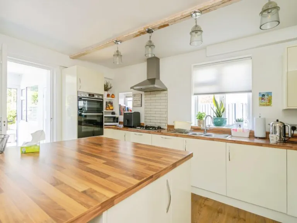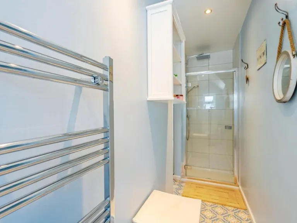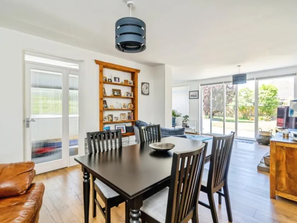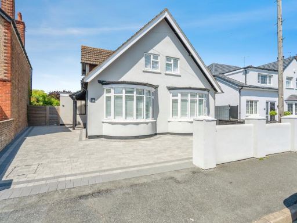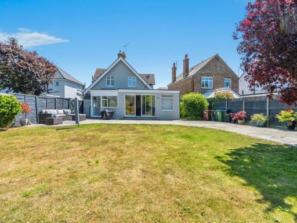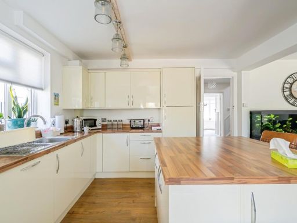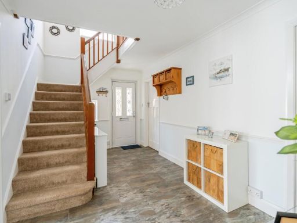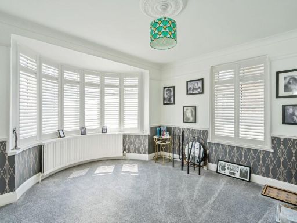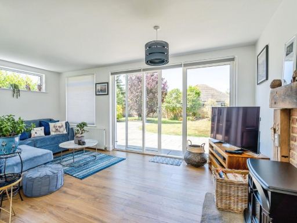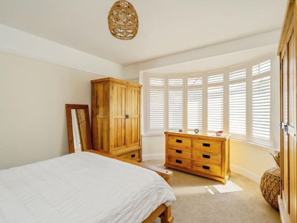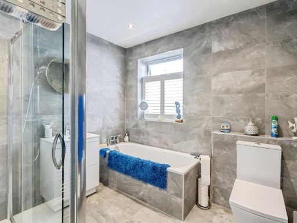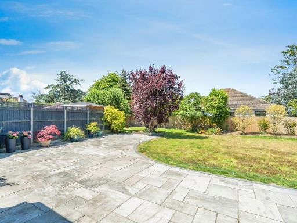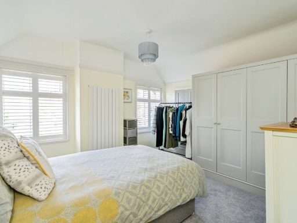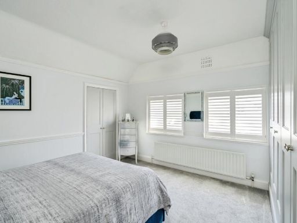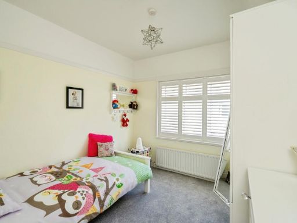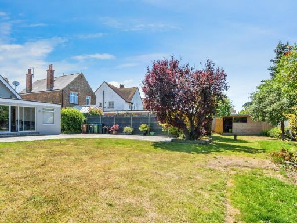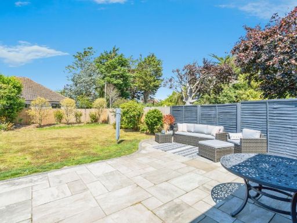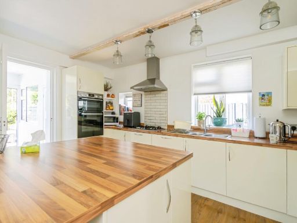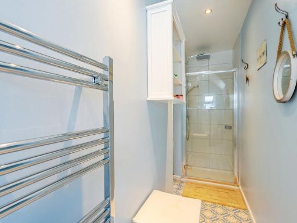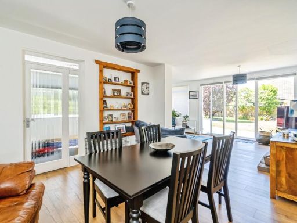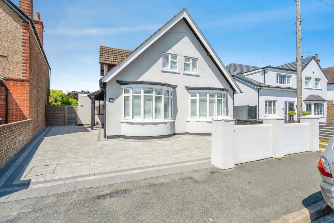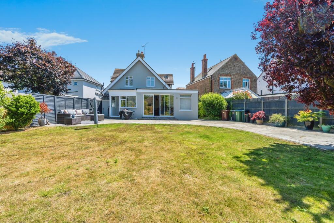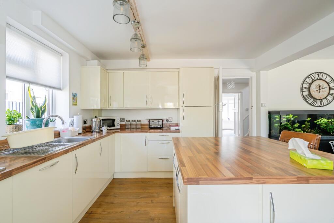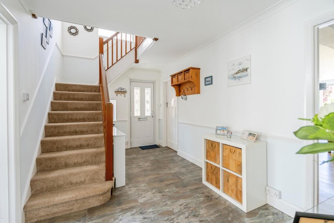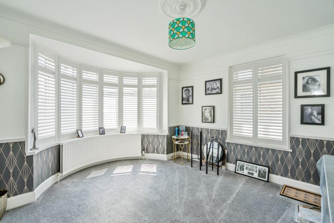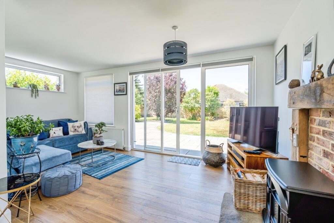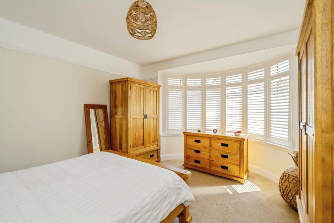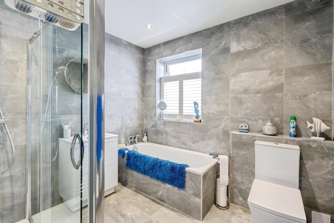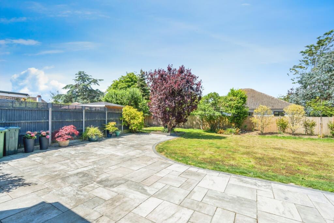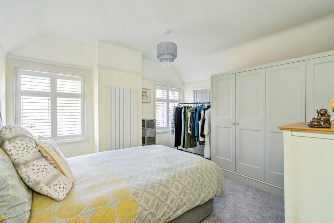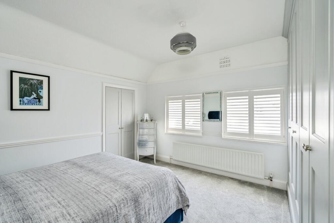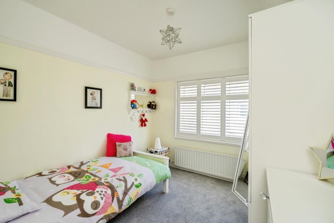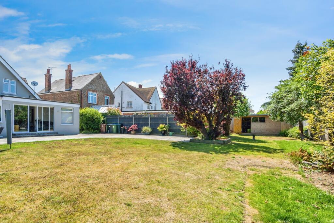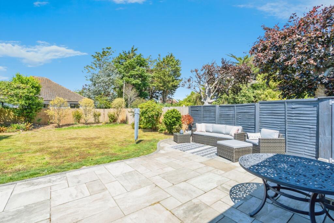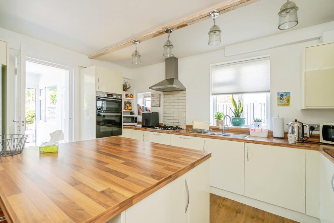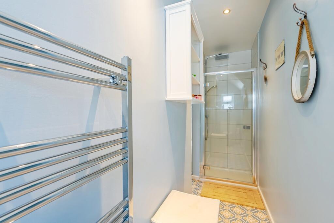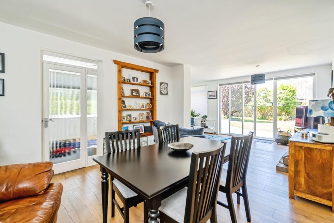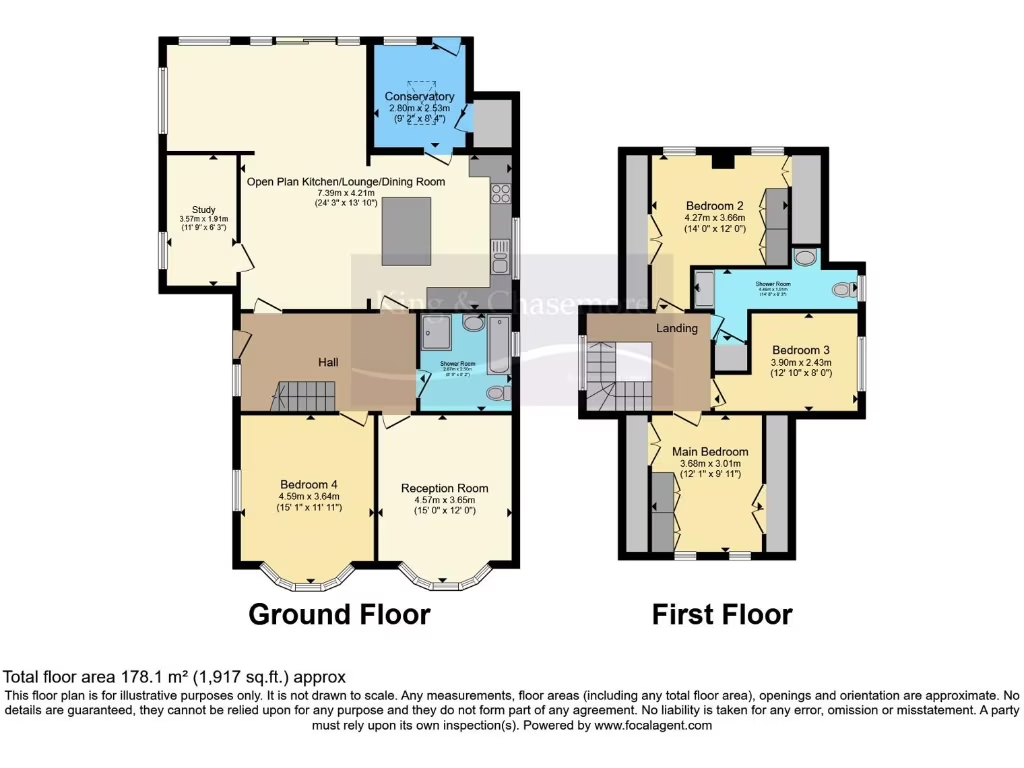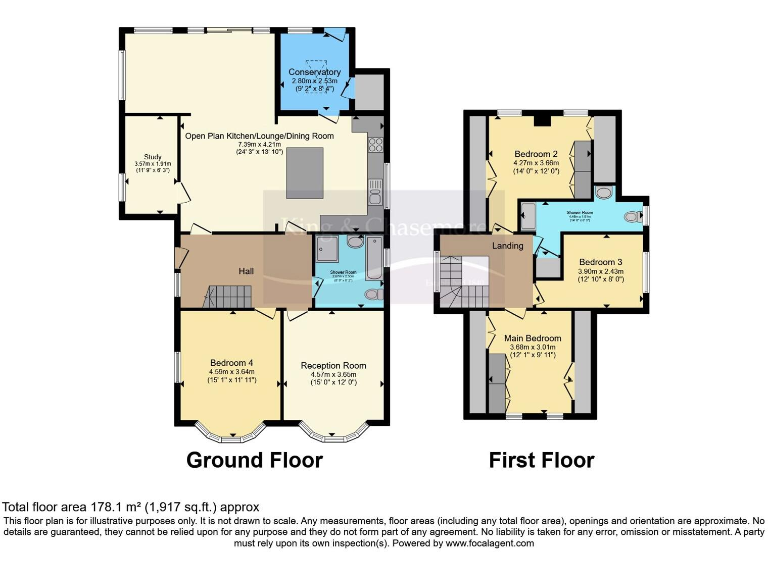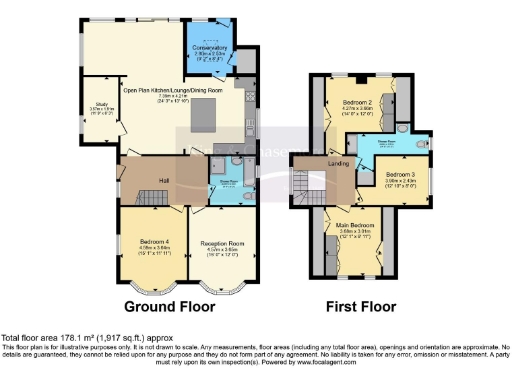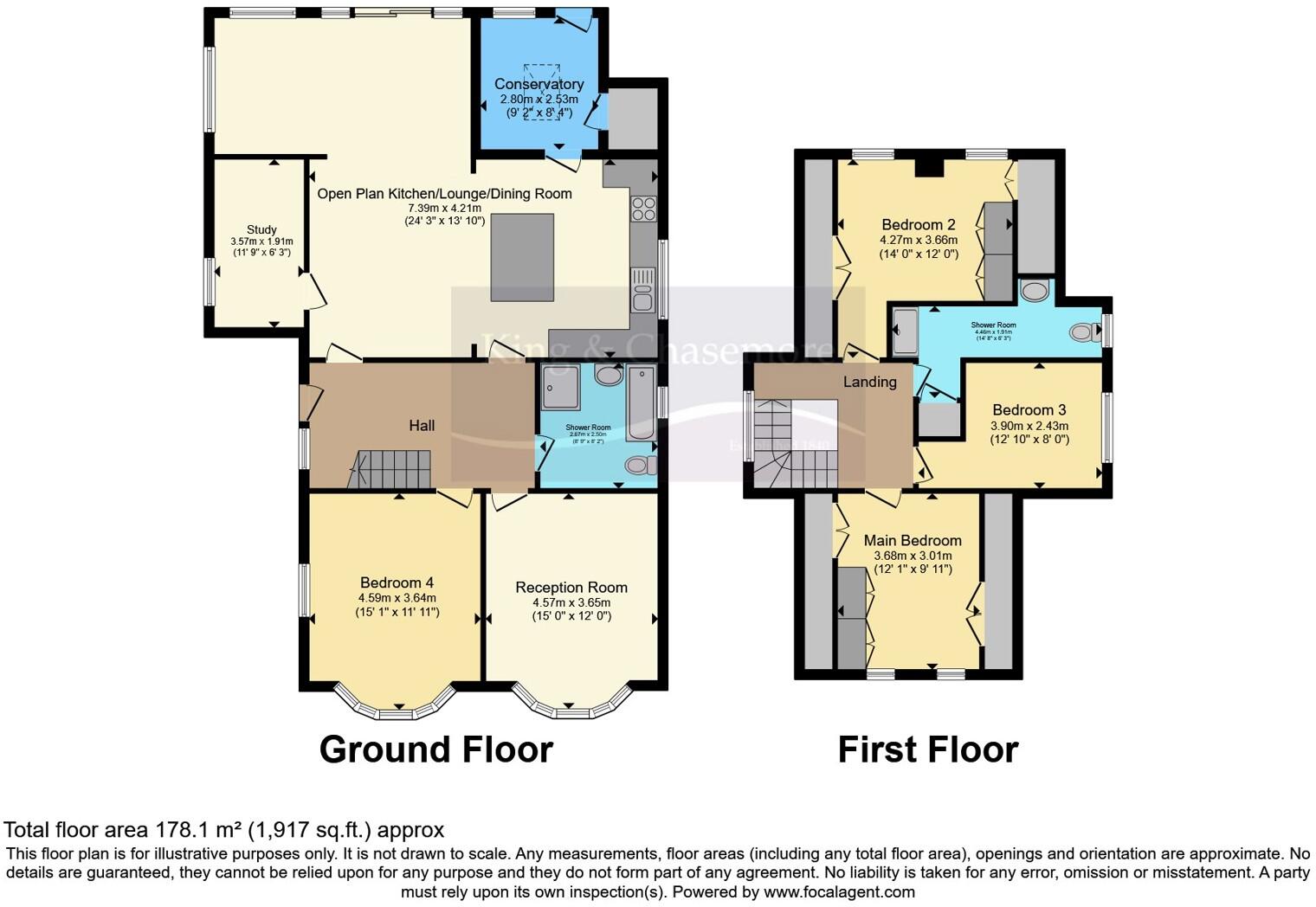Summary - 18 DEVONSHIRE ROAD BOGNOR REGIS PO21 2SY
4 bed 2 bath Bungalow
Extended four-bedroom chalet bungalow with large garden, parking and quick access to shops and seafront..
Four bedrooms across two levels, flexible family layout
Large, sunny rear garden with patio and mature shrubs
Extended kitchen with island, dining room and sunroom
Downstairs bedroom and study for flexible use
Off-street parking for multiple vehicles
Double glazing installed before 2002 may need upgrading
Area shows above-average crime and higher council tax
No flood risk; built 1930–1949 so expect period maintenance
This extended detached chalet bungalow on Devonshire Road offers flexible family living across two levels. The ground floor includes a bay-front reception room, a downstairs bedroom and family bathroom—useful for guests or multigenerational arrangements. The rear kitchen with island opens to a dining room with sliding doors, plus a sunroom and separate study, creating a practical, sociable hub for everyday life.
Upstairs are three generous bedrooms and a family shower room, giving comfortable sleeping accommodation for a growing family. Outside, a large, sunny garden with patio and mature shrubs provides space for children and pets, while off-street parking to the front takes the hassle out of arrivals and departures. The property is close to shops, schools and the seafront, making local amenities easily accessible.
Notable positives include mains gas heating with boiler and radiators, a solidly built cavity wall and a generous overall footprint of about 1,917 sq ft. However, there are some pragmatic points to consider: window glazing dates from before 2002 and may be less energy-efficient than modern units; the property lies in an area with above-average crime and relative deprivation indicators; council tax is above average. There is no flood risk.
This home will suit families seeking space, versatile rooms and outdoor living close to the sea, and buyers should factor in potential ongoing maintenance or upgrade works to modernise windows and personalise finishes.
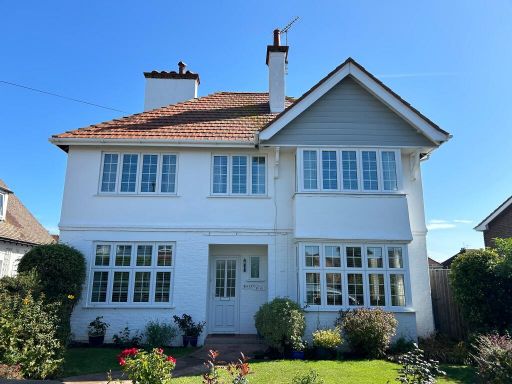 4 bedroom detached house for sale in Devonshire Road, Bognor Regis, PO21 — £550,000 • 4 bed • 2 bath • 1281 ft²
4 bedroom detached house for sale in Devonshire Road, Bognor Regis, PO21 — £550,000 • 4 bed • 2 bath • 1281 ft²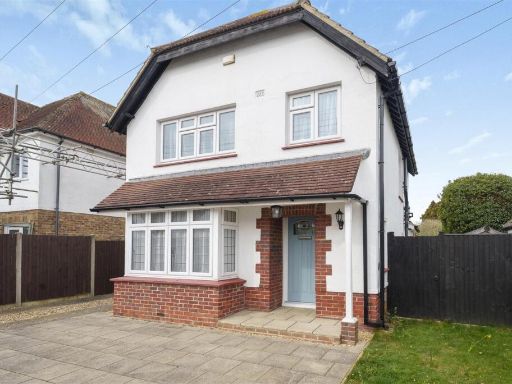 3 bedroom detached house for sale in Devonshire Road, Bognor Regis, PO21 — £400,000 • 3 bed • 1 bath • 1200 ft²
3 bedroom detached house for sale in Devonshire Road, Bognor Regis, PO21 — £400,000 • 3 bed • 1 bath • 1200 ft²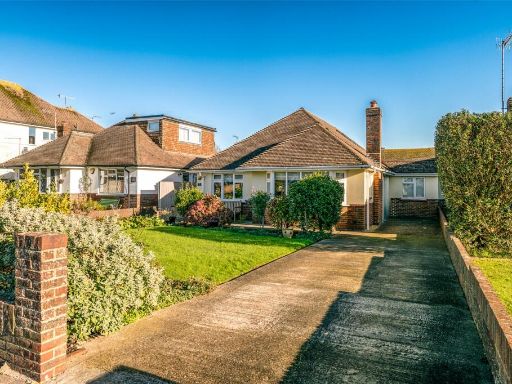 4 bedroom bungalow for sale in Sea Place, Goring-by-Sea, Worthing, West Sussex, BN12 — £650,000 • 4 bed • 2 bath • 1512 ft²
4 bedroom bungalow for sale in Sea Place, Goring-by-Sea, Worthing, West Sussex, BN12 — £650,000 • 4 bed • 2 bath • 1512 ft²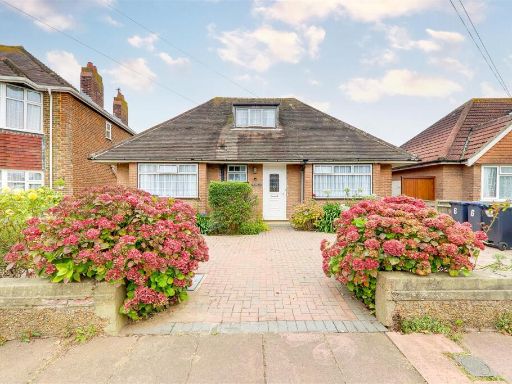 4 bedroom detached bungalow for sale in Seamill Park Crescent, Worthing, BN11 — £500,000 • 4 bed • 1 bath • 980 ft²
4 bedroom detached bungalow for sale in Seamill Park Crescent, Worthing, BN11 — £500,000 • 4 bed • 1 bath • 980 ft²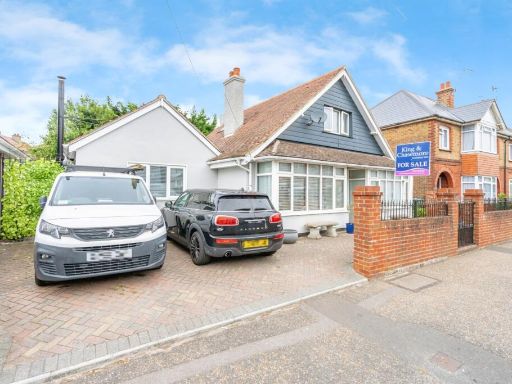 5 bedroom bungalow for sale in Longford Road, Bognor Regis, West Sussex, PO21 — £445,000 • 5 bed • 2 bath • 1515 ft²
5 bedroom bungalow for sale in Longford Road, Bognor Regis, West Sussex, PO21 — £445,000 • 5 bed • 2 bath • 1515 ft²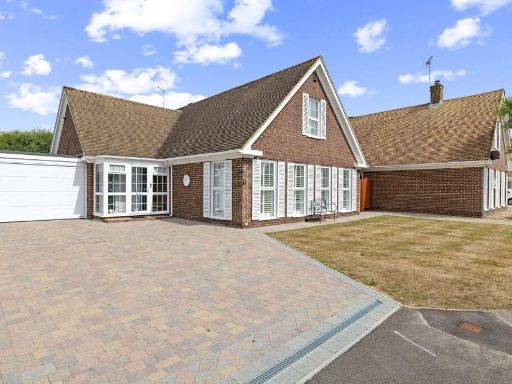 4 bedroom detached house for sale in Hornbeam Close, Aldwick, Bognor Regis, West Sussex, PO21 — £895,000 • 4 bed • 4 bath • 2116 ft²
4 bedroom detached house for sale in Hornbeam Close, Aldwick, Bognor Regis, West Sussex, PO21 — £895,000 • 4 bed • 4 bath • 2116 ft²