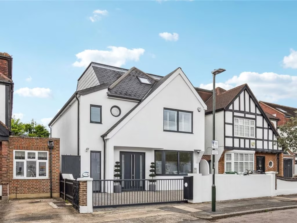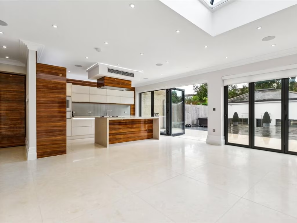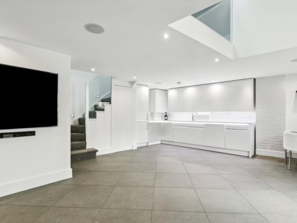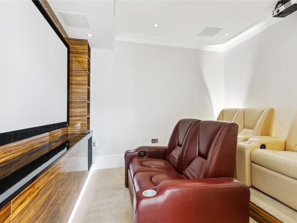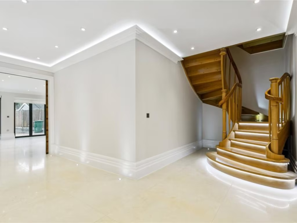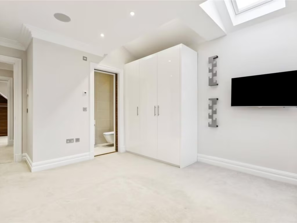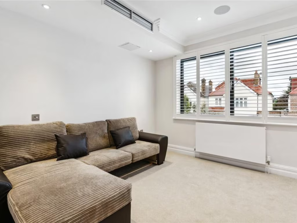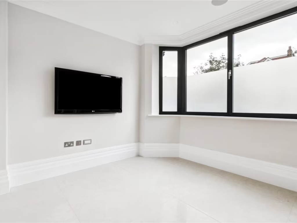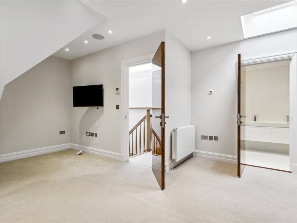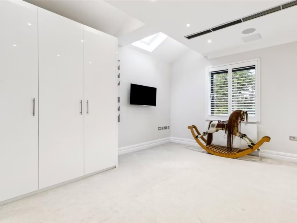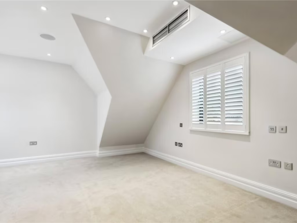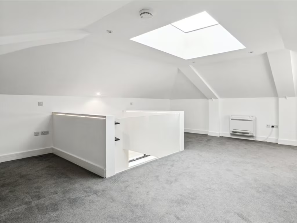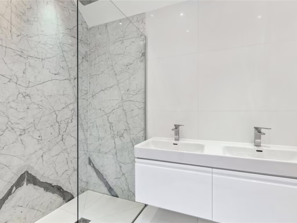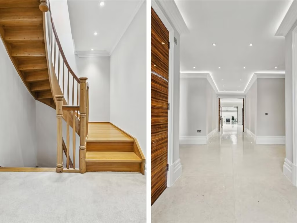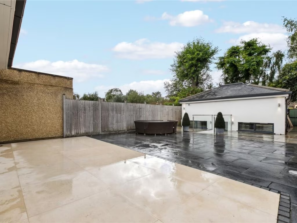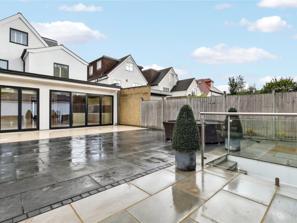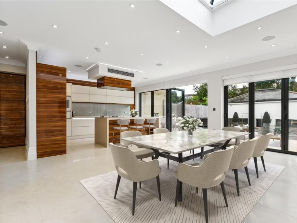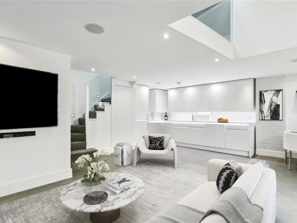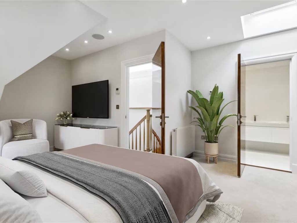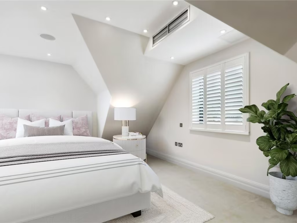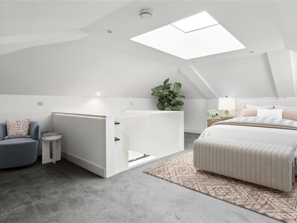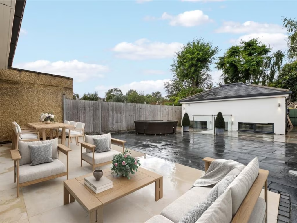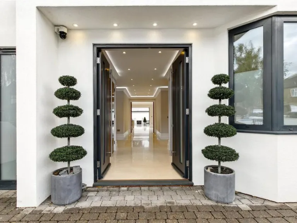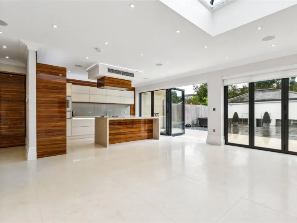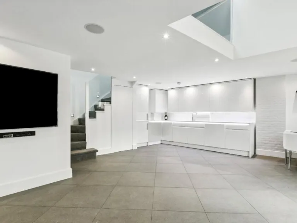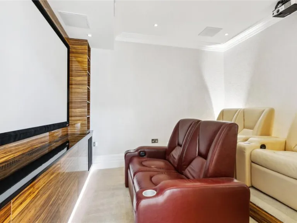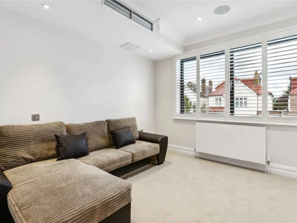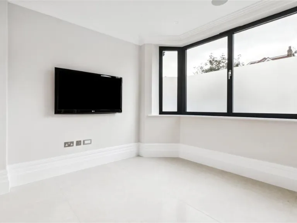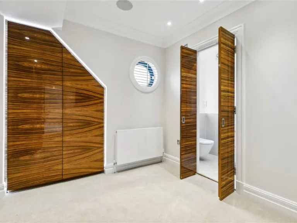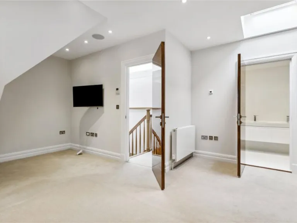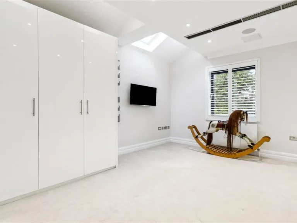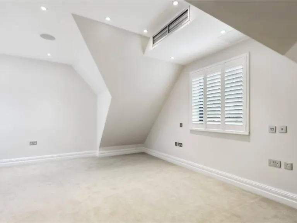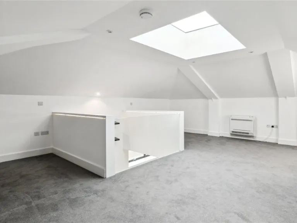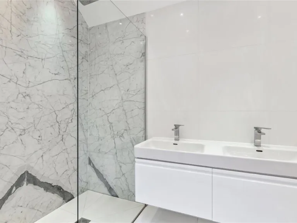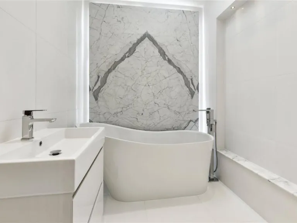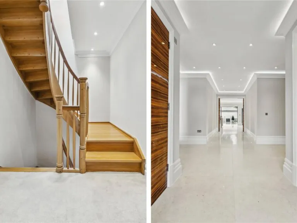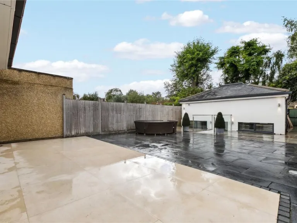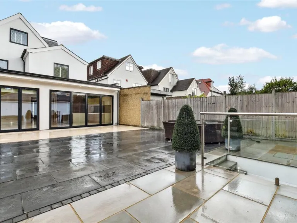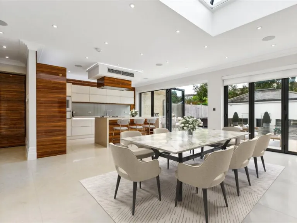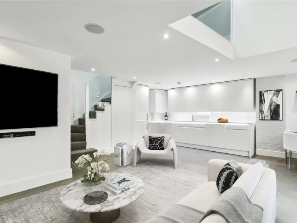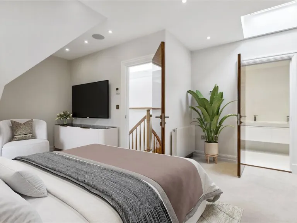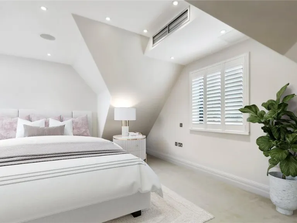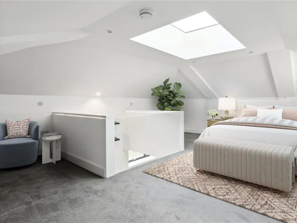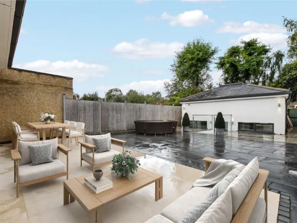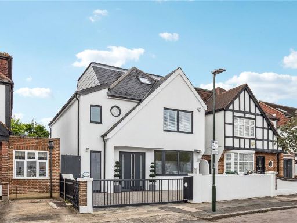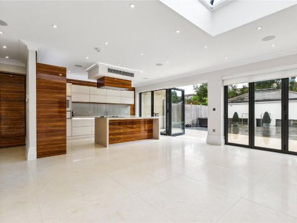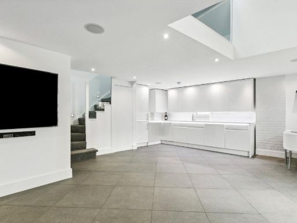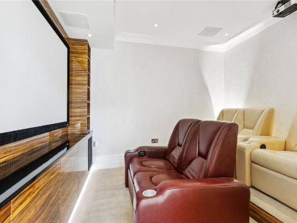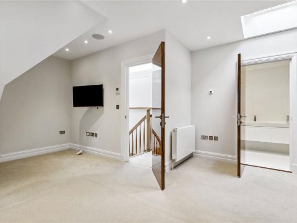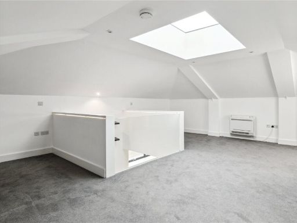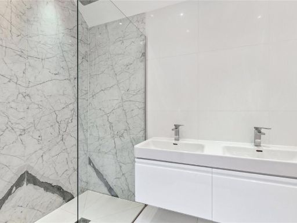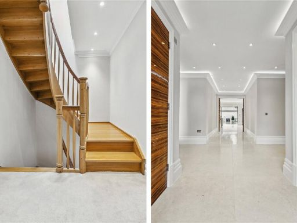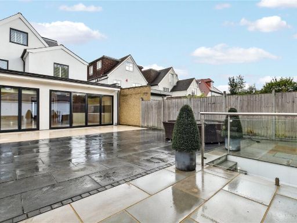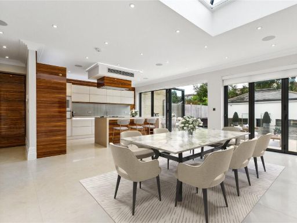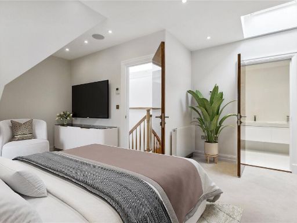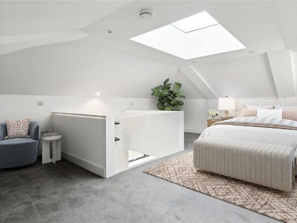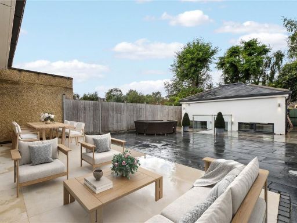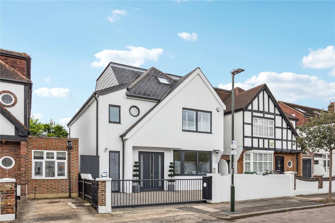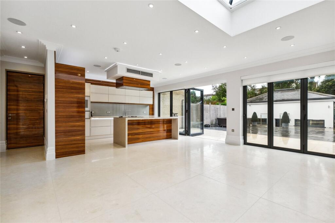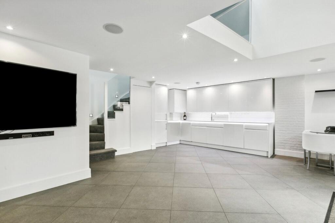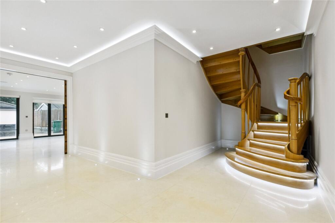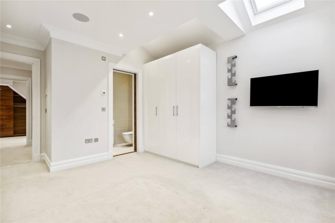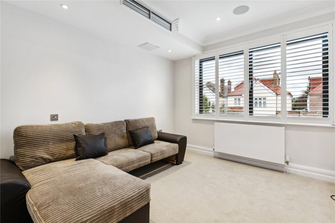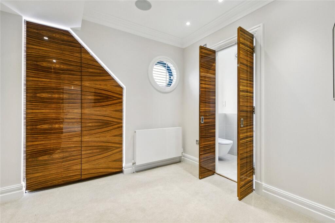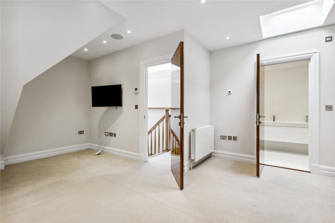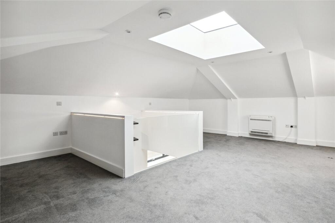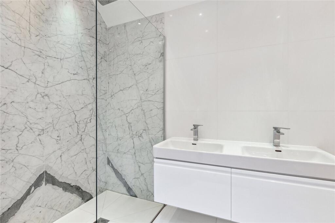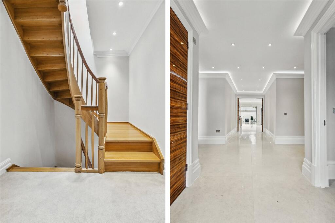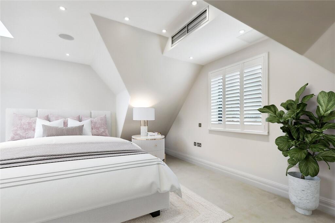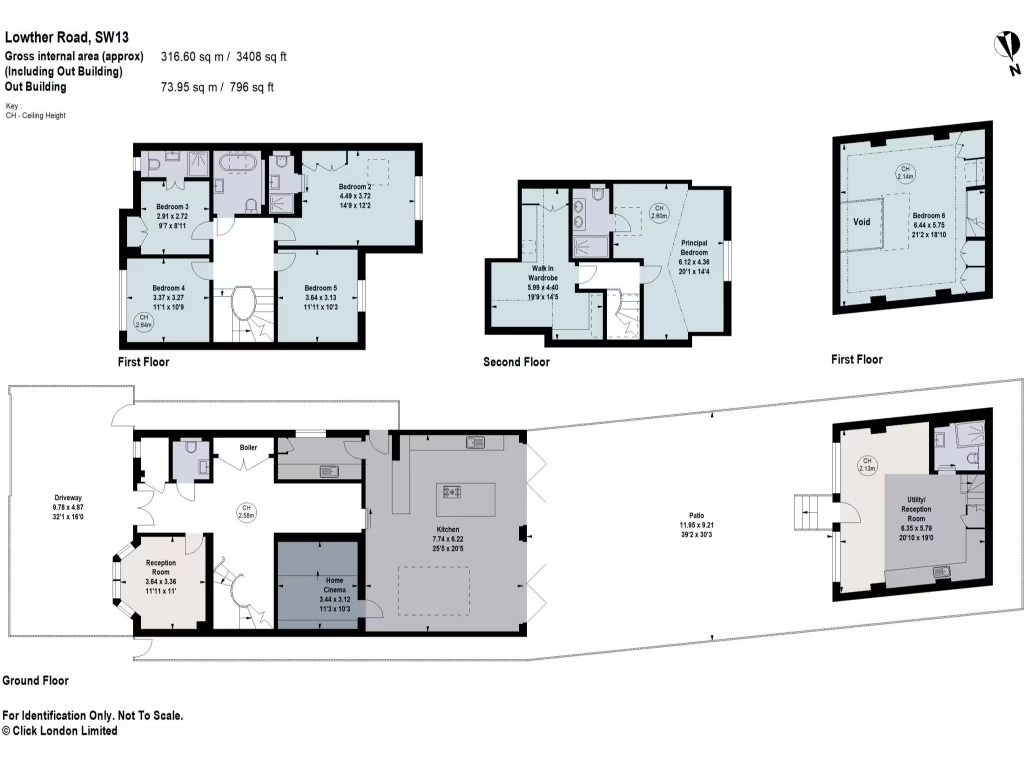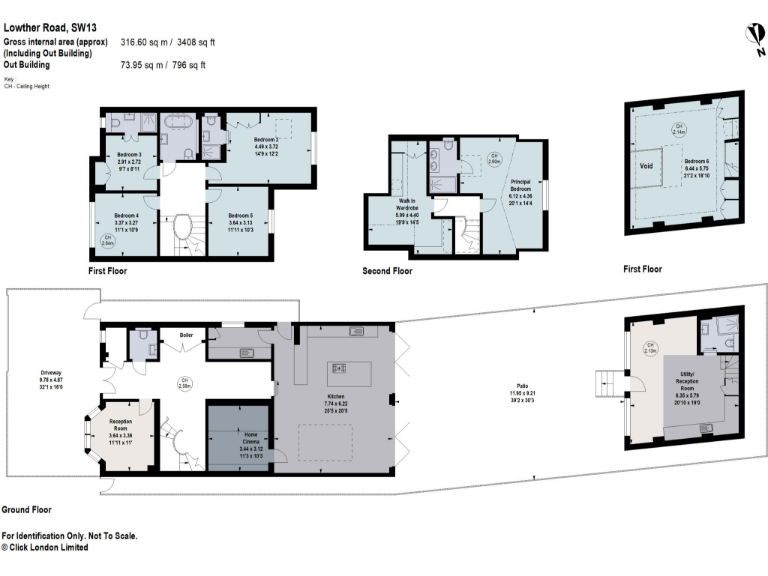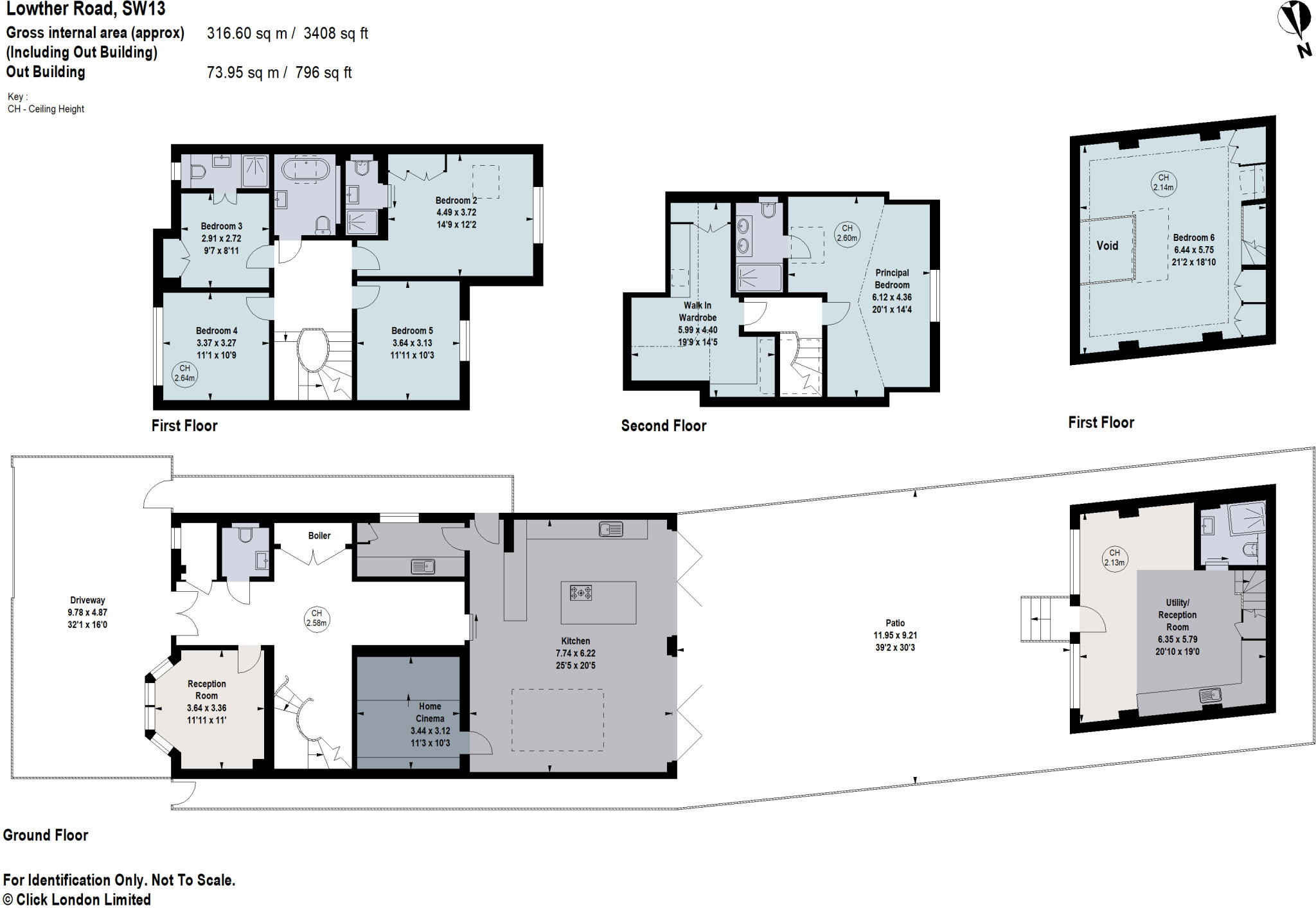Summary - 73 LOWTHER ROAD LONDON SW13 9NP
6 bed 5 bath Detached
Stunning six-bedroom detached family home with annexe and high-spec finishes..
Six double bedrooms plus self-contained annexe with bedroom and shower room
Approx. 3,408 sq ft over three floors; newly renovated throughout
Large open-plan kitchen/dining/living with two bi-folds to terrace garden
Home cinema, Sonos whole-house audio, iPhone-controlled security and CCTV
Off-street parking; decent plot and garden lighting for entertaining
Top-floor principal suite with walk-in wardrobe and luxurious en suite
Council tax described as quite expensive — factor ongoing costs
CGI imagery used for illustration; verify finishes at viewing
Set back behind off-street parking, this extensively rebuilt six-bedroom detached house is finished to a high specification and arranged over three floors. The ground floor opens from an impressive entrance hall into a bay-fronted reception room and a spectacular open-plan kitchen/dining/living area with two sets of full-height bi-fold doors leading to a large terraced garden — ideal for family entertaining. A separate self-contained annexe with its own double bedroom and shower room offers flexible space for guests or long-term lets.
Practical family features include a dedicated utility, downstairs cloakroom, home cinema with surround sound, Sonos in each room, CCTV and iPhone-controlled security and lighting. The top-floor principal suite benefits from a custom walk-in wardrobe and a generous en suite with a double glass rain shower; two further en suite bedrooms sit on the first floor alongside additional doubles and a family bathroom. The house is newly renovated, climate- and zone-controlled and has double glazing and cavity wall insulation.
Notable positives for location and lifestyle: excellent access to Barnes village amenities, nearby independent and state primary schools, and regular rail and bus services into central London and Waterloo. Flood risk is very low and the area is very affluent, with fast broadband and excellent mobile signal.
Important practical notes: the property is freehold but council tax is described as quite expensive; imagery includes CGI for illustrative purposes. The overall footprint is an average-sized plot for the area despite generous internal space (approx. 3,408 sq ft). Crime is average for the locality.
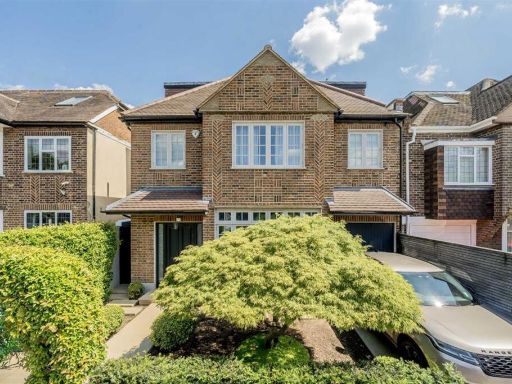 5 bedroom house for sale in Parke Road, Barnes, SW13 — £3,500,000 • 5 bed • 3 bath • 2574 ft²
5 bedroom house for sale in Parke Road, Barnes, SW13 — £3,500,000 • 5 bed • 3 bath • 2574 ft²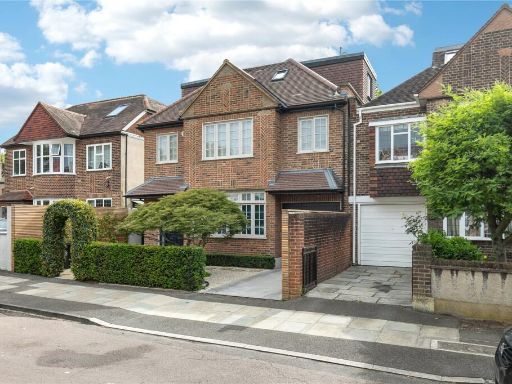 5 bedroom semi-detached house for sale in Parke Road, Barnes, London, SW13 — £3,500,000 • 5 bed • 3 bath • 2686 ft²
5 bedroom semi-detached house for sale in Parke Road, Barnes, London, SW13 — £3,500,000 • 5 bed • 3 bath • 2686 ft²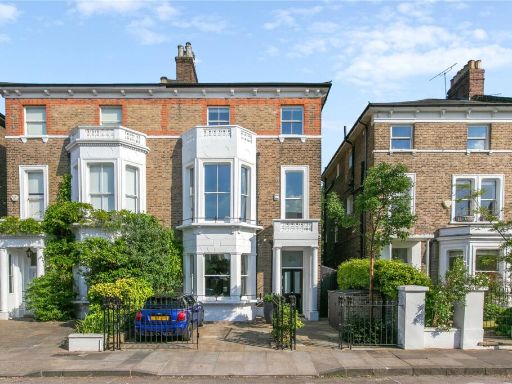 6 bedroom semi-detached house for sale in Beverley Road, Barnes, London, SW13 — £5,950,000 • 6 bed • 4 bath • 4995 ft²
6 bedroom semi-detached house for sale in Beverley Road, Barnes, London, SW13 — £5,950,000 • 6 bed • 4 bath • 4995 ft²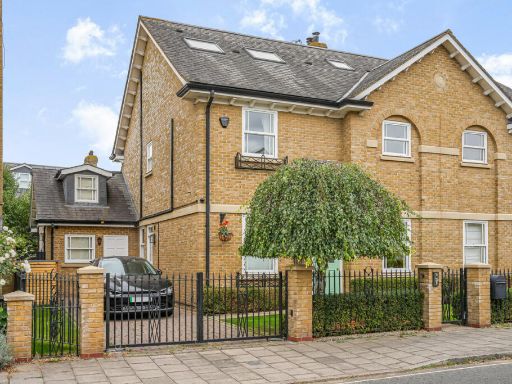 4 bedroom semi-detached house for sale in Cartwright Way, London, SW13 — £3,000,000 • 4 bed • 4 bath • 2885 ft²
4 bedroom semi-detached house for sale in Cartwright Way, London, SW13 — £3,000,000 • 4 bed • 4 bath • 2885 ft²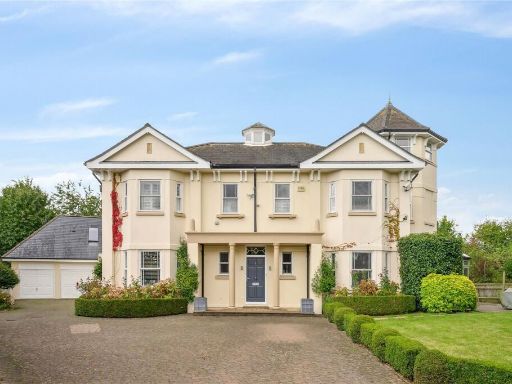 6 bedroom detached house for sale in Burges Grove, Barnes, London, SW13 — £6,975,000 • 6 bed • 5 bath • 6321 ft²
6 bedroom detached house for sale in Burges Grove, Barnes, London, SW13 — £6,975,000 • 6 bed • 5 bath • 6321 ft²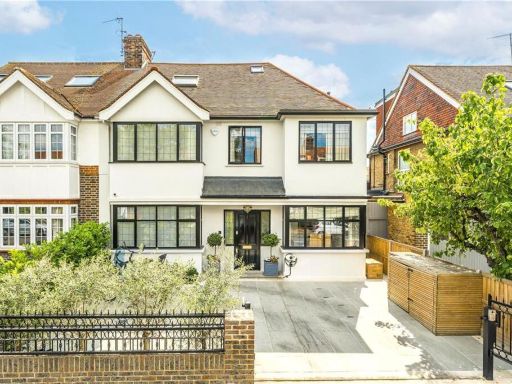 5 bedroom house for sale in Ullswater Road, Barnes, SW13 — £3,000,000 • 5 bed • 3 bath • 2583 ft²
5 bedroom house for sale in Ullswater Road, Barnes, SW13 — £3,000,000 • 5 bed • 3 bath • 2583 ft²