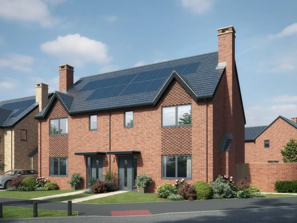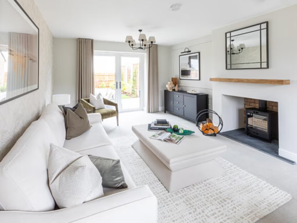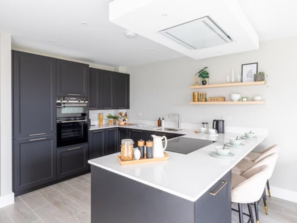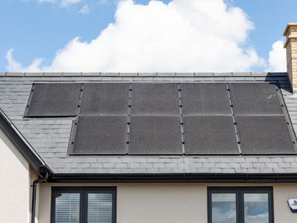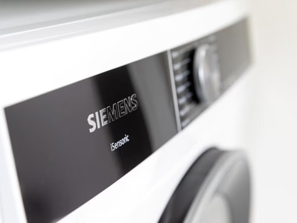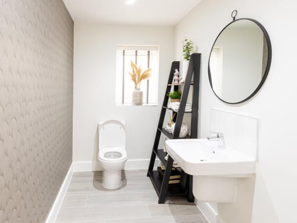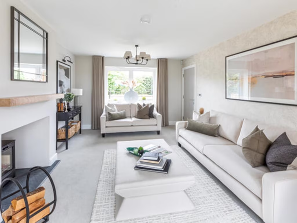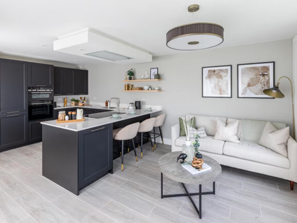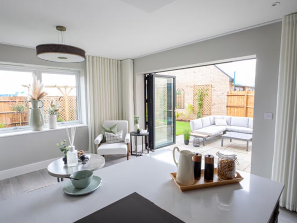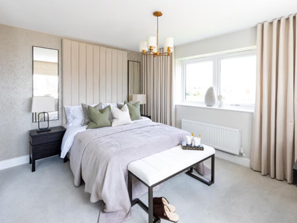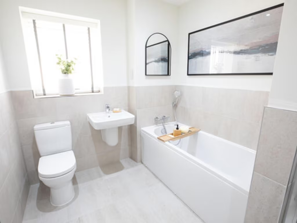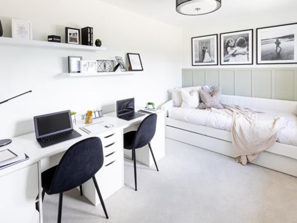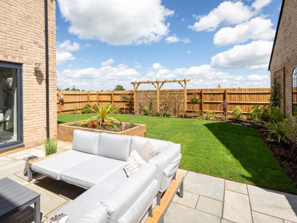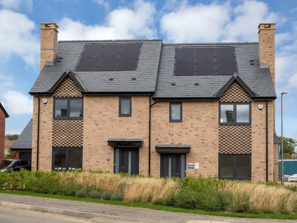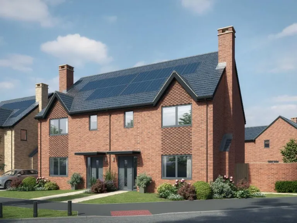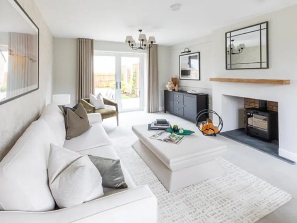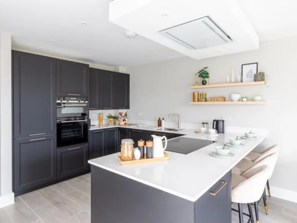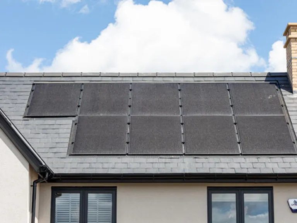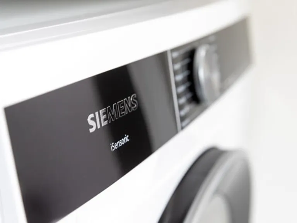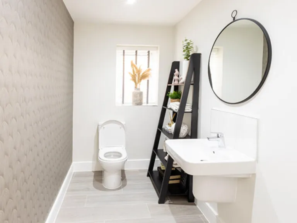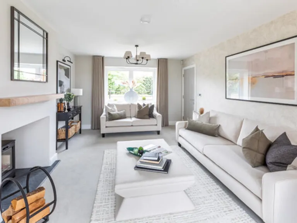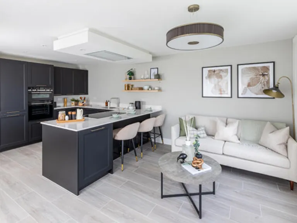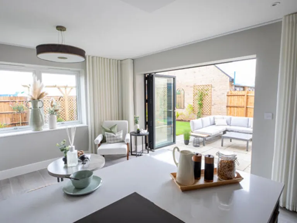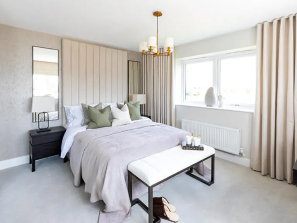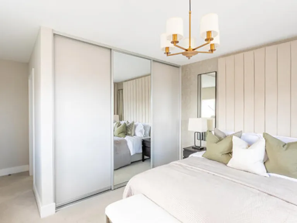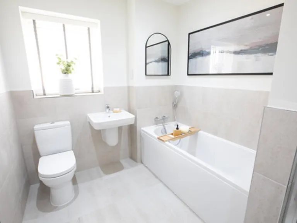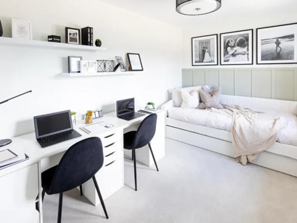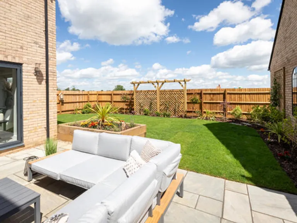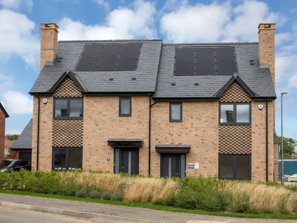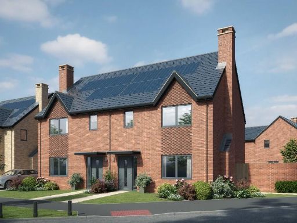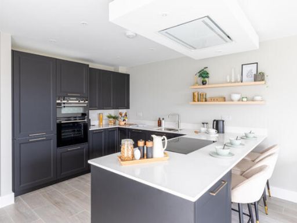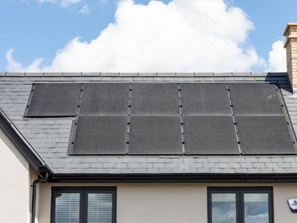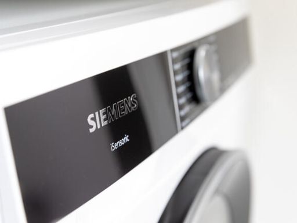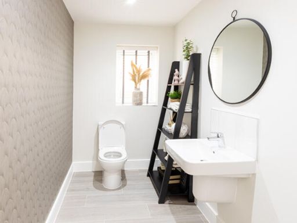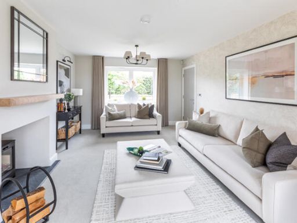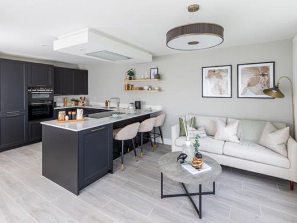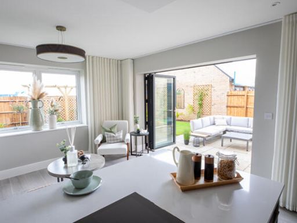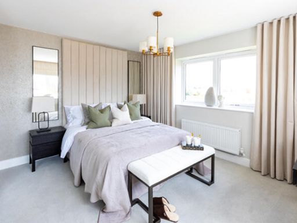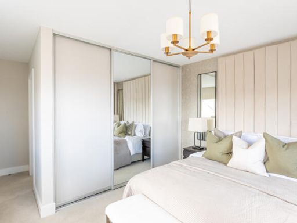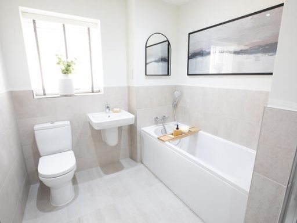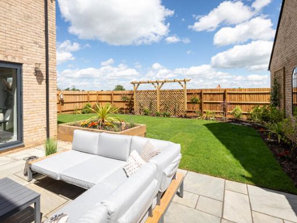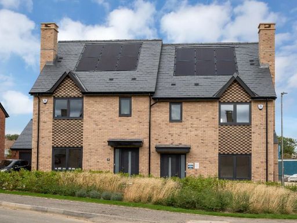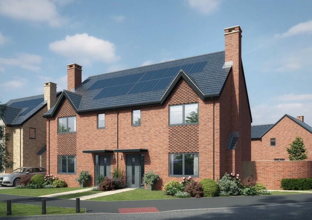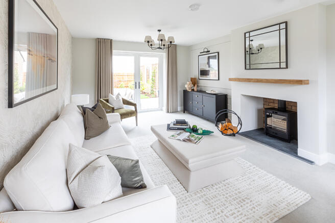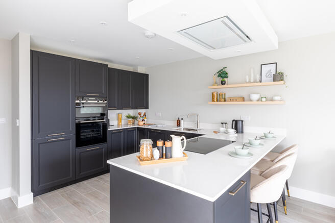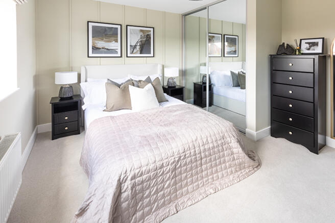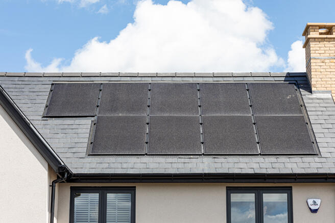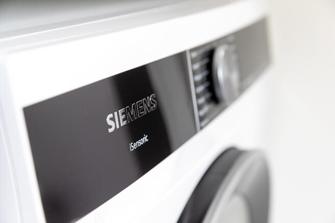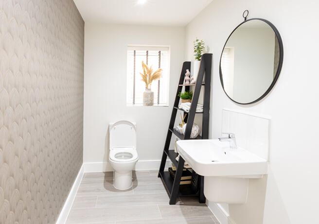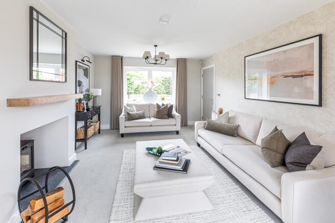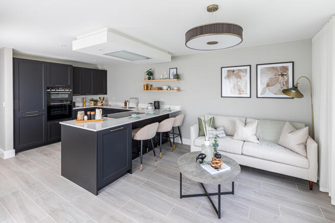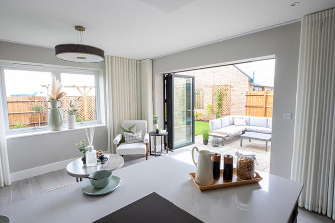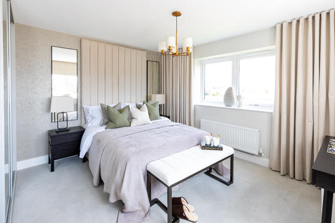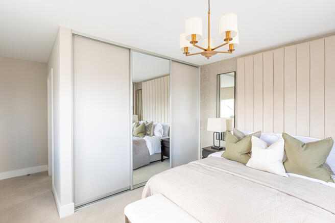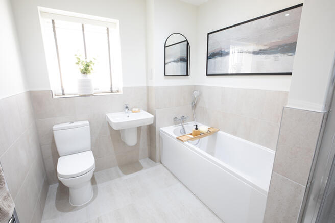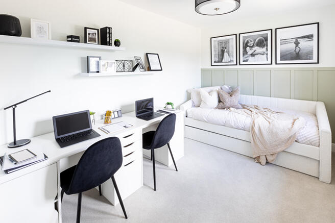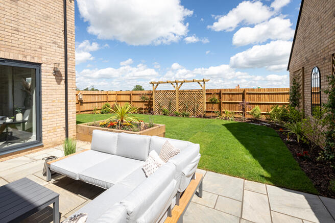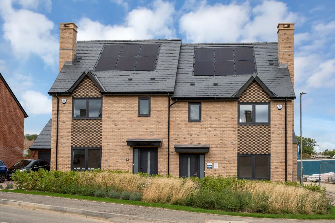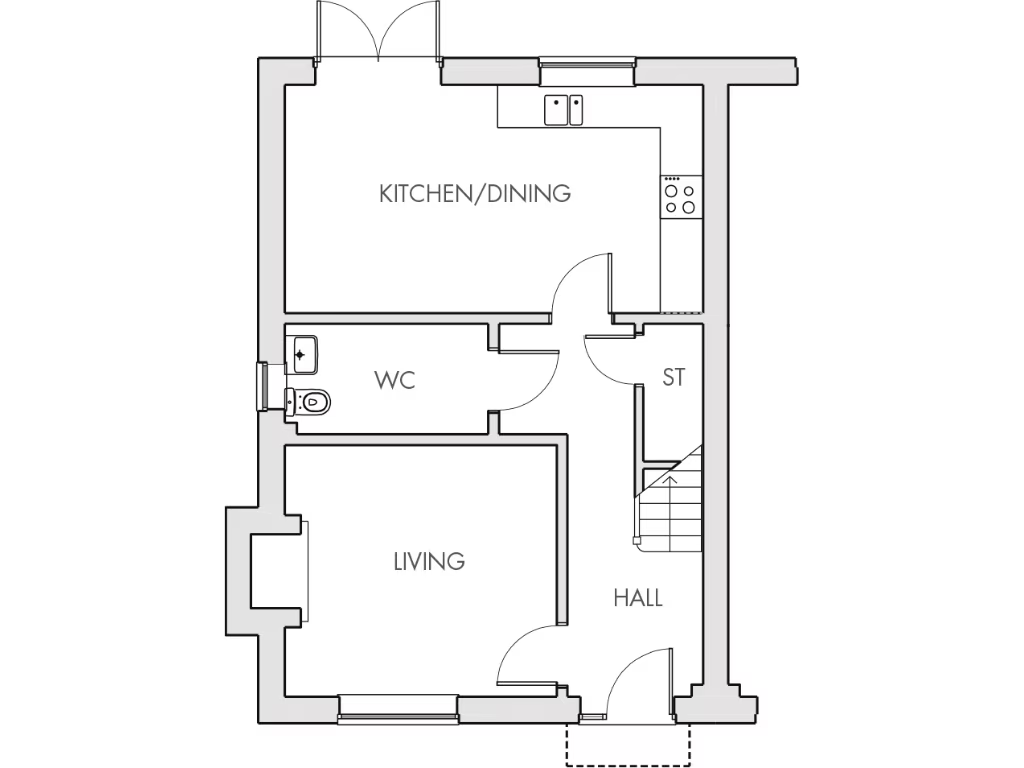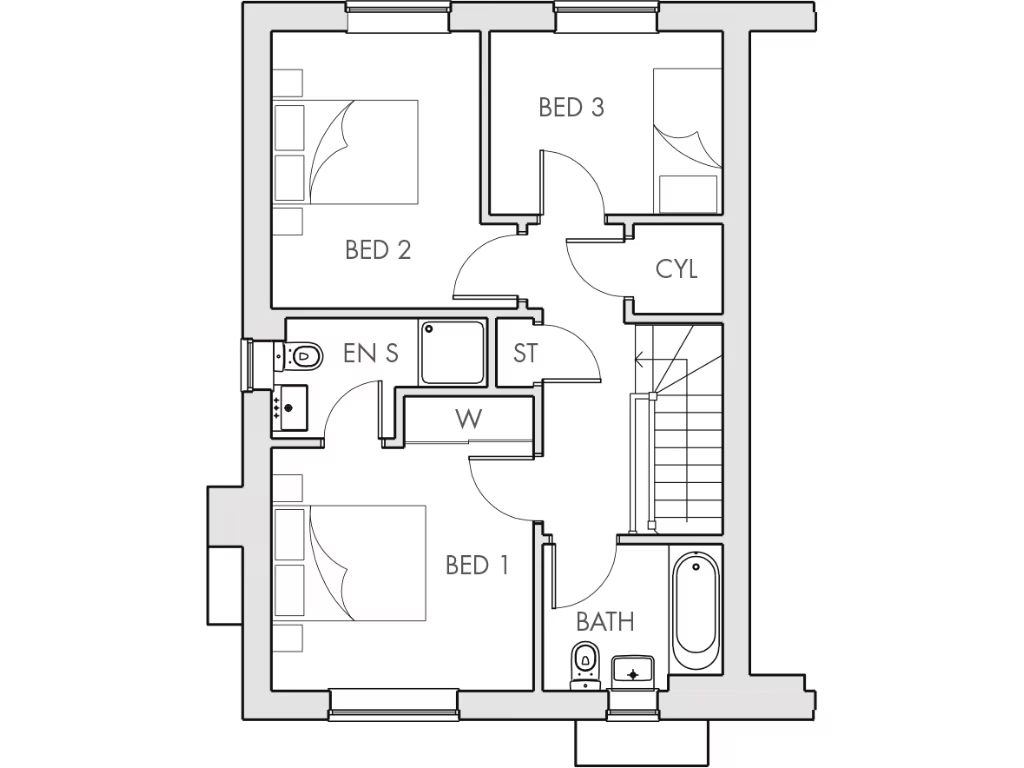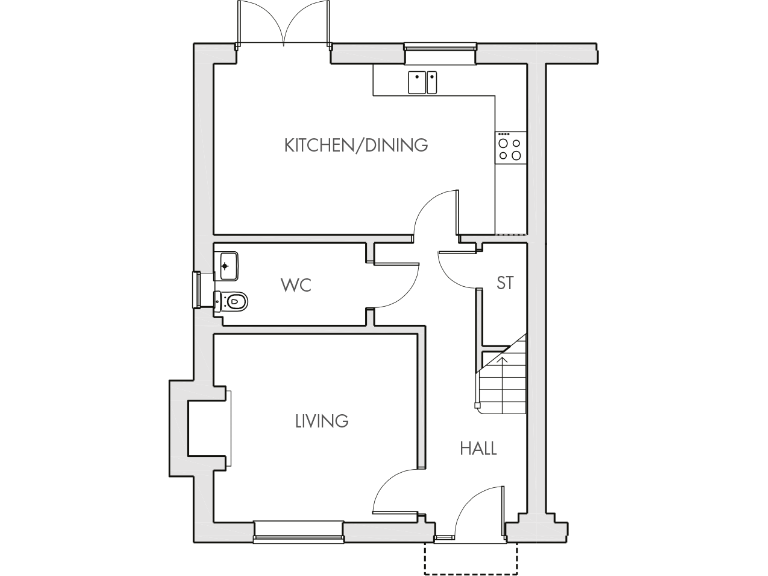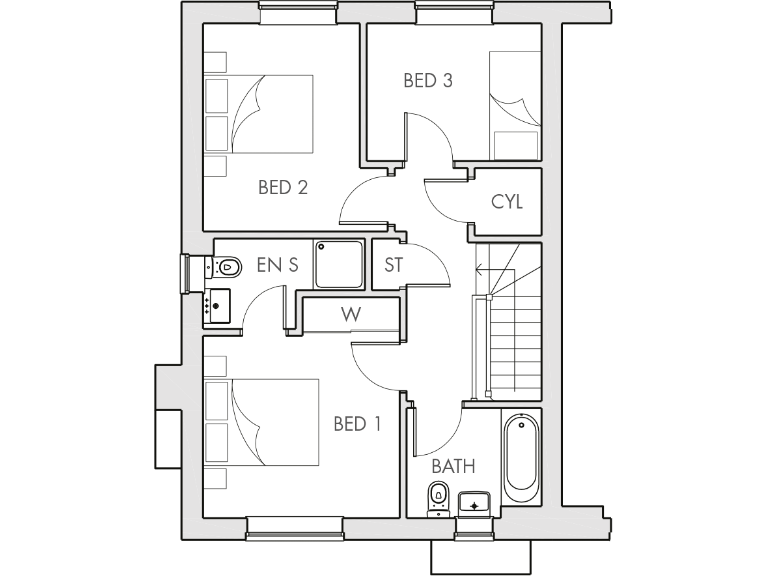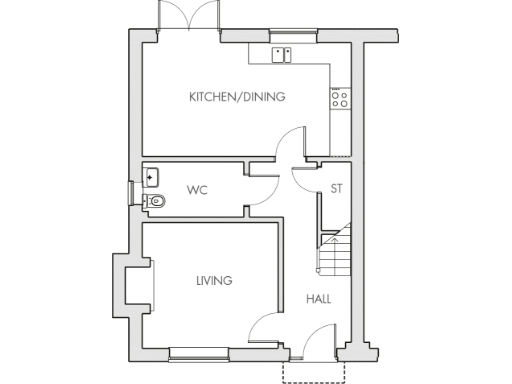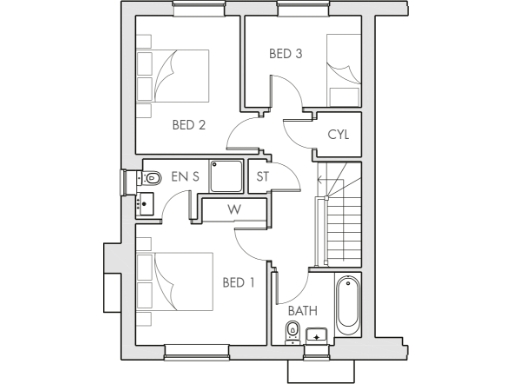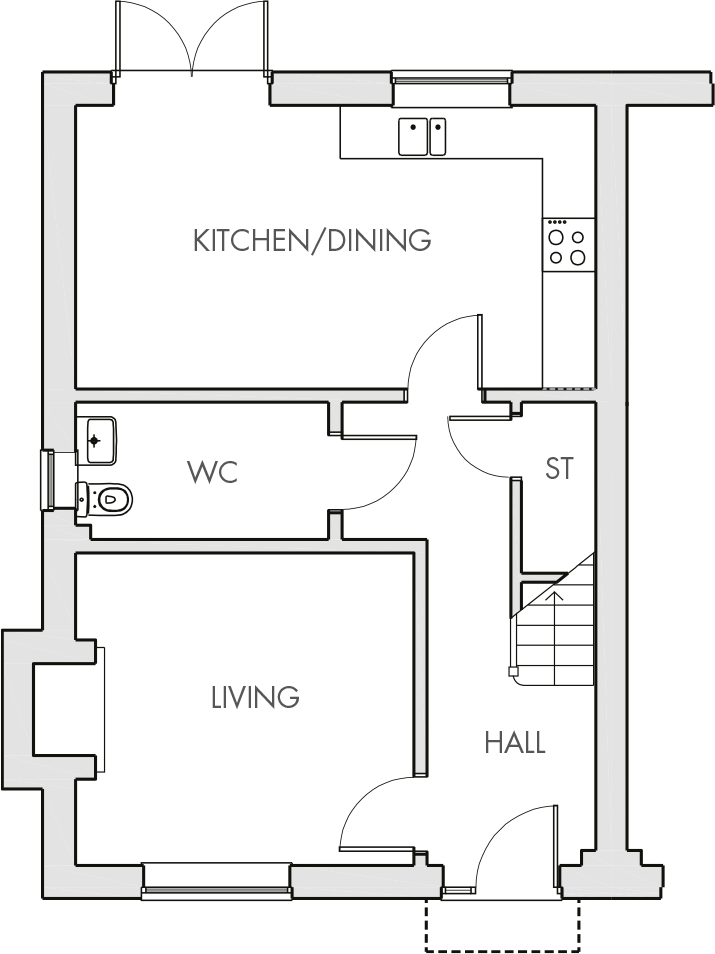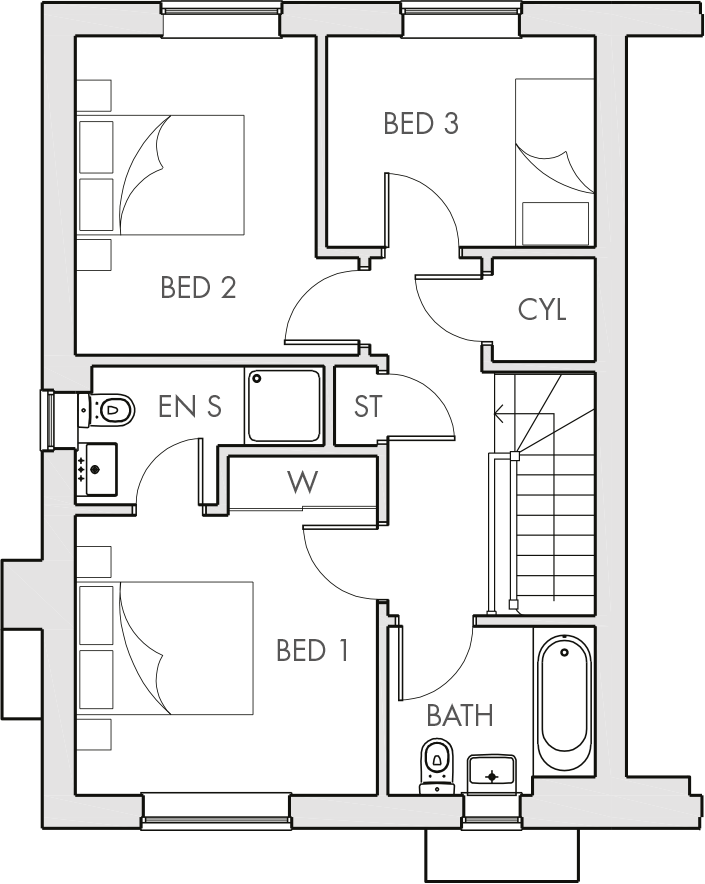Summary - Plot 11, Cranford Road, Barton Seagrave, Northamptonshire, NN15 6RH NN15 6RH
3 bed 2 bath Semi-Detached
Energy-efficient new build with garage and landscaped garden for family living.
- A-rated EPC with solar panels and smart EV charger
- Underfloor heating downstairs; air-source heat pump central heating
- Principal bedroom with fitted wardrobes and en-suite
- Single garage plus driveway parking for two cars
- Landscaped garden with natural stone patio and outside tap
- 10-year Premier Guarantee new homes warranty included
- Purchasers join a Management Company; service charge possible
- Floorplans, elevations and finishes may vary by plot
A modern three-bedroom semi-detached home finished in 2023, designed for energy efficiency and low running costs. The property benefits from an A-rated EPC, photovoltaic solar panels, an air-source heat pump, underfloor heating to the ground floor and a smart EV charger — features that suit eco-conscious families looking to reduce fuel bills.
The ground floor hosts a welcoming living room with a working fireplace and a kitchen/dining space with French doors opening to a landscaped rear garden and natural stone patio. Upstairs, the principal bedroom includes fitted wardrobes and an en-suite; two further bedrooms and a family bathroom complete the layout. The house provides a single garage and driveway parking for two cars.
This is a new-build home covered by a 10-year Premier Guarantee, offering modern finishes throughout — quartz worktops, Porcelanosa tiling, Siemens/Neff appliances and integrated media points. It sits in an affluent, low-flood-risk area with good broadband and mobile signal, close to several ‘Good’ rated primary and secondary schools.
Buyers should note some practical points: purchasers will join a Management Company for communal areas, Council Tax banding is estimated until official valuation, and elevations/handing/floorplans may vary between plots. The single garage limits covered parking, and the property’s electric-led heating system means mains electricity remains the primary fuel source.
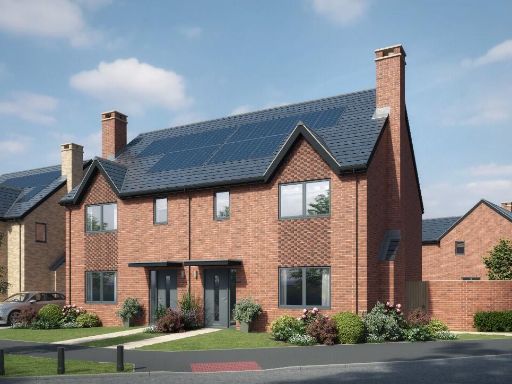 3 bedroom semi-detached house for sale in Cranford Road,
Barton Seagrave,
Kettering,
NN15 6RH, NN15 — £355,000 • 3 bed • 2 bath • 1073 ft²
3 bedroom semi-detached house for sale in Cranford Road,
Barton Seagrave,
Kettering,
NN15 6RH, NN15 — £355,000 • 3 bed • 2 bath • 1073 ft²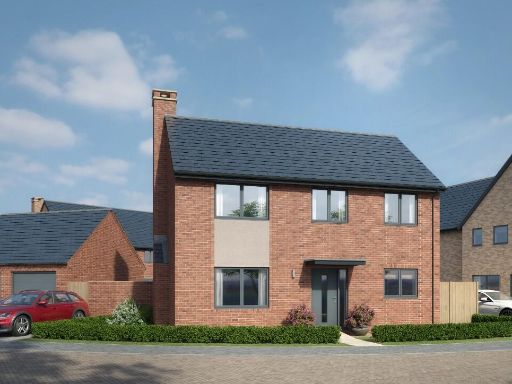 3 bedroom detached house for sale in Cranford Road,
Barton Seagrave,
Kettering,
NN15 6RH, NN15 — £420,000 • 3 bed • 2 bath • 1212 ft²
3 bedroom detached house for sale in Cranford Road,
Barton Seagrave,
Kettering,
NN15 6RH, NN15 — £420,000 • 3 bed • 2 bath • 1212 ft²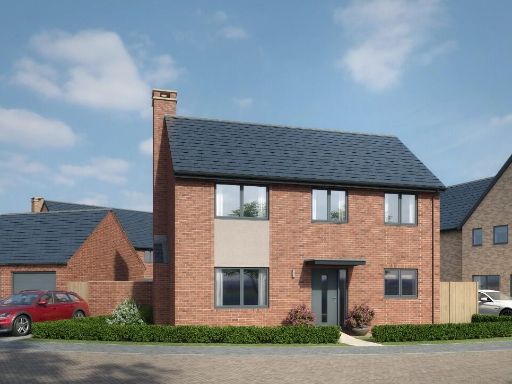 3 bedroom detached house for sale in Cranford Road,
Barton Seagrave,
Kettering,
NN15 6RH, NN15 — £425,000 • 3 bed • 2 bath • 1212 ft²
3 bedroom detached house for sale in Cranford Road,
Barton Seagrave,
Kettering,
NN15 6RH, NN15 — £425,000 • 3 bed • 2 bath • 1212 ft²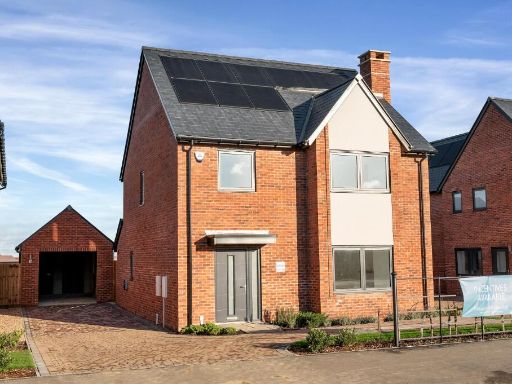 4 bedroom detached house for sale in Cranford Road,
Barton Seagrave,
Kettering,
NN15 6RH, NN15 — £485,000 • 4 bed • 2 bath • 1414 ft²
4 bedroom detached house for sale in Cranford Road,
Barton Seagrave,
Kettering,
NN15 6RH, NN15 — £485,000 • 4 bed • 2 bath • 1414 ft²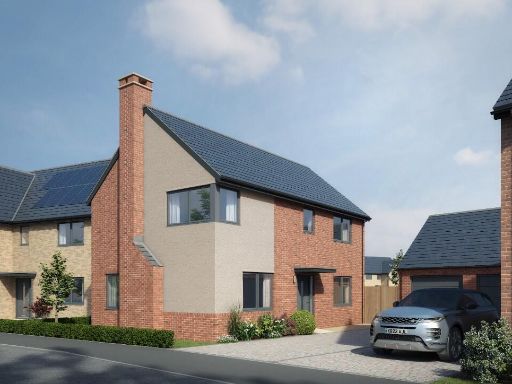 3 bedroom detached house for sale in Cranford Road,
Barton Seagrave,
Kettering,
NN15 6RH, NN15 — £430,000 • 3 bed • 2 bath • 1242 ft²
3 bedroom detached house for sale in Cranford Road,
Barton Seagrave,
Kettering,
NN15 6RH, NN15 — £430,000 • 3 bed • 2 bath • 1242 ft²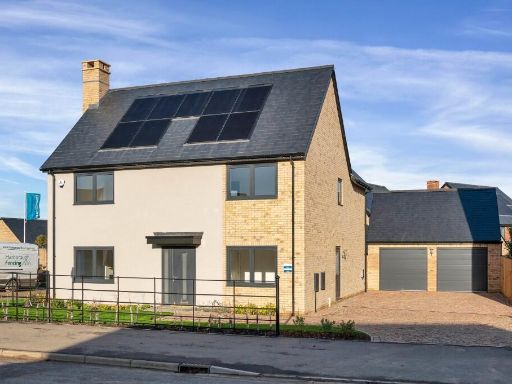 4 bedroom detached house for sale in Cranford Road,
Barton Seagrave,
Kettering,
NN15 6RH, NN15 — £540,000 • 4 bed • 2 bath • 1551 ft²
4 bedroom detached house for sale in Cranford Road,
Barton Seagrave,
Kettering,
NN15 6RH, NN15 — £540,000 • 4 bed • 2 bath • 1551 ft²