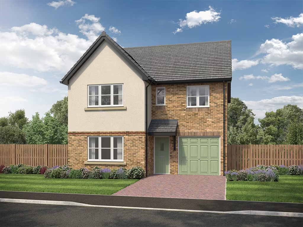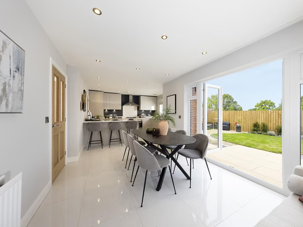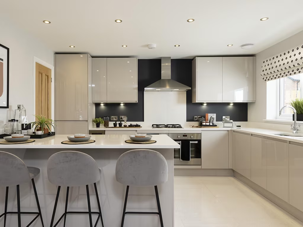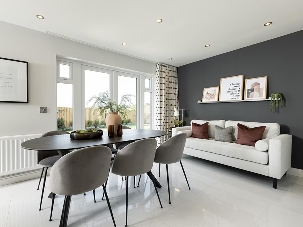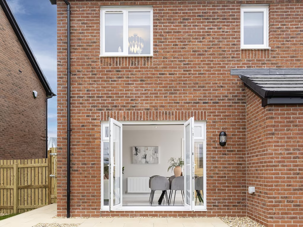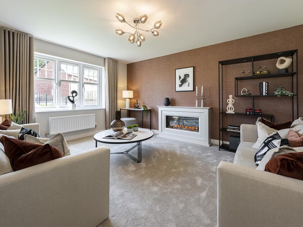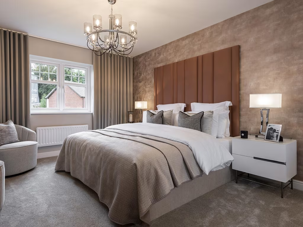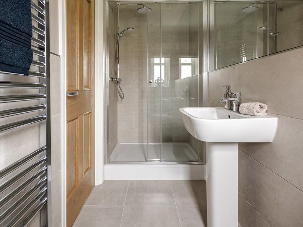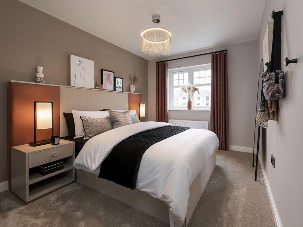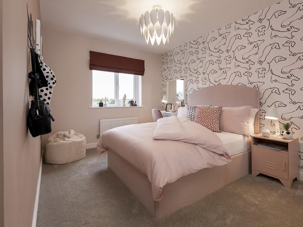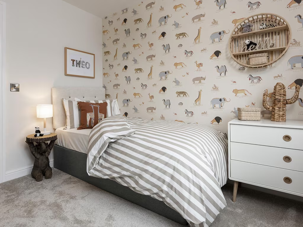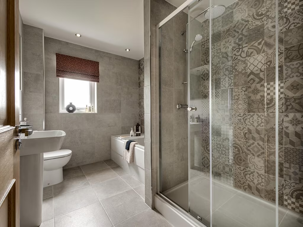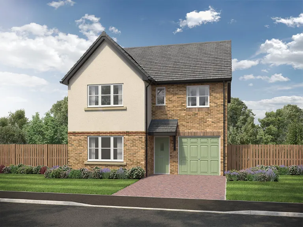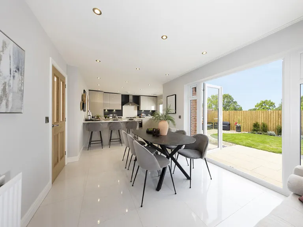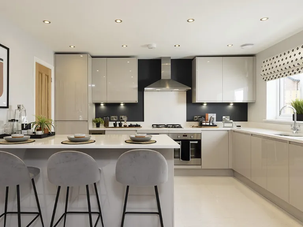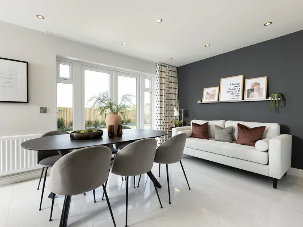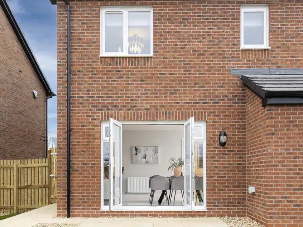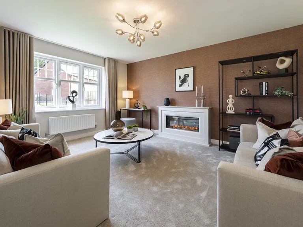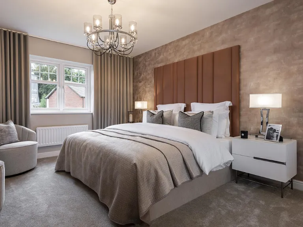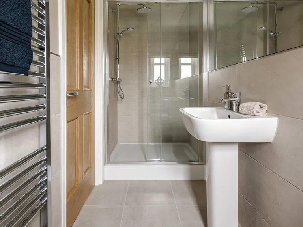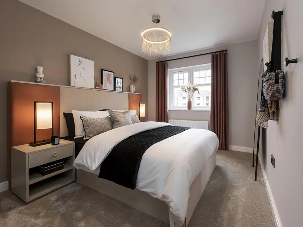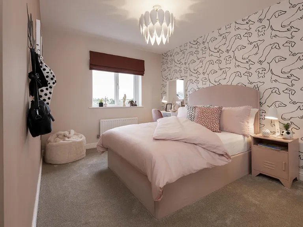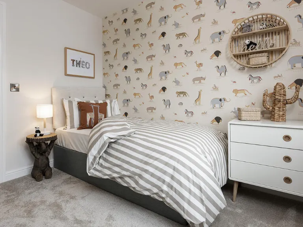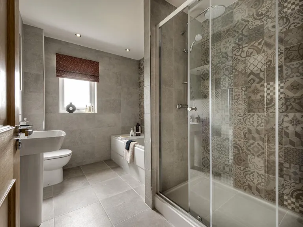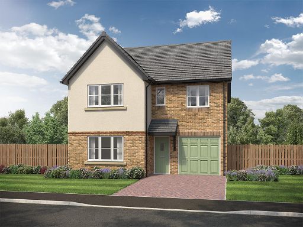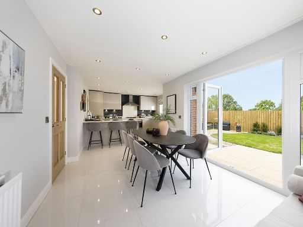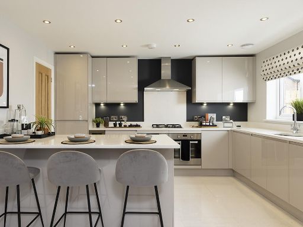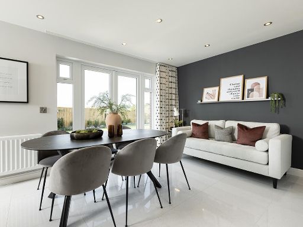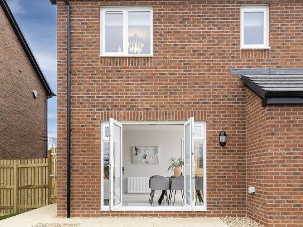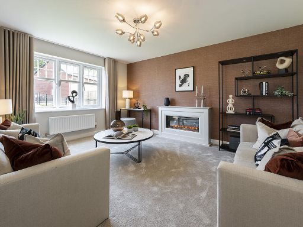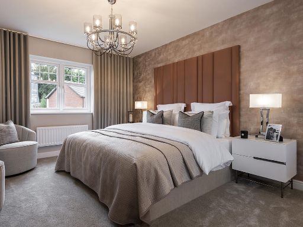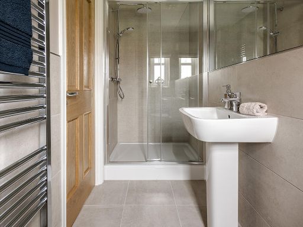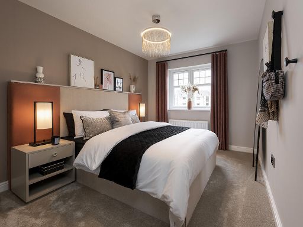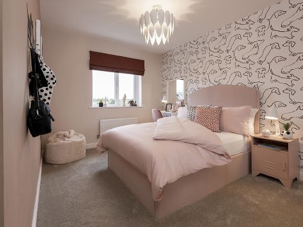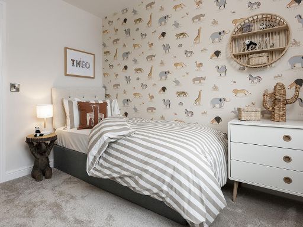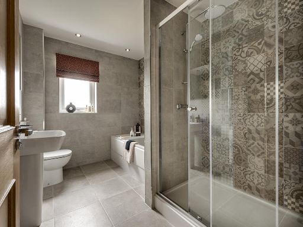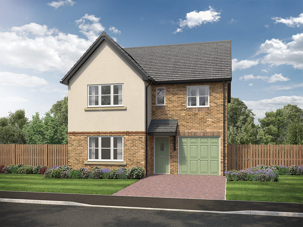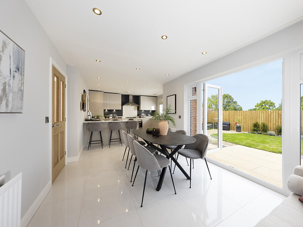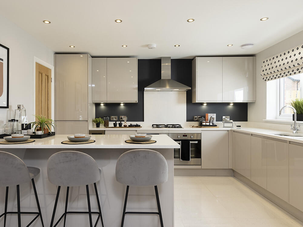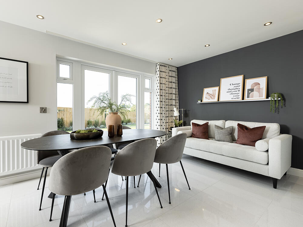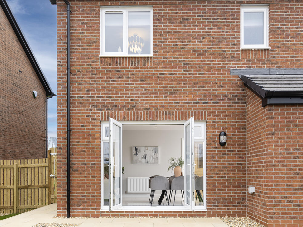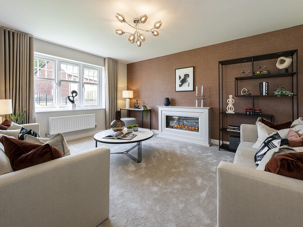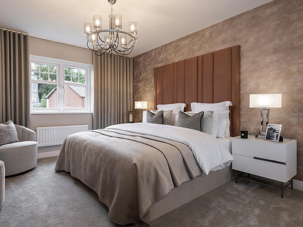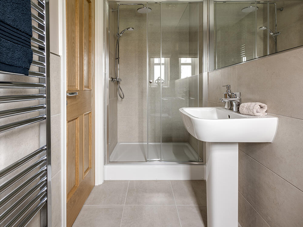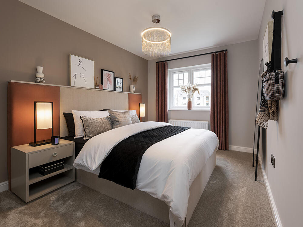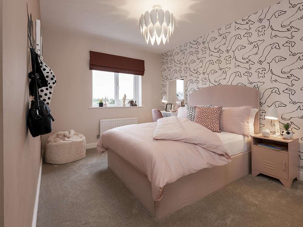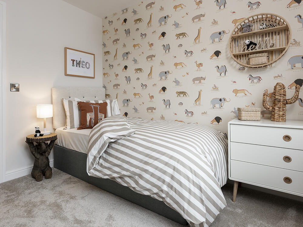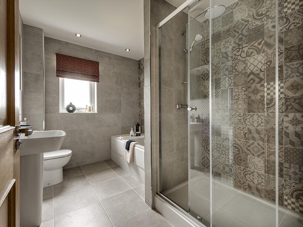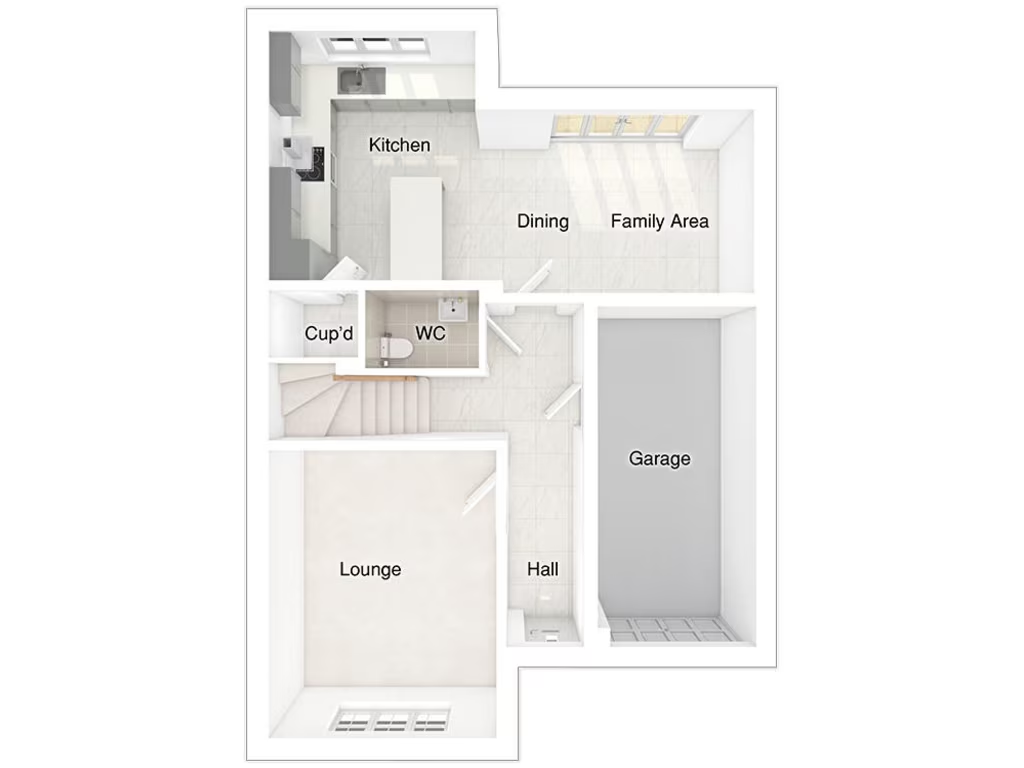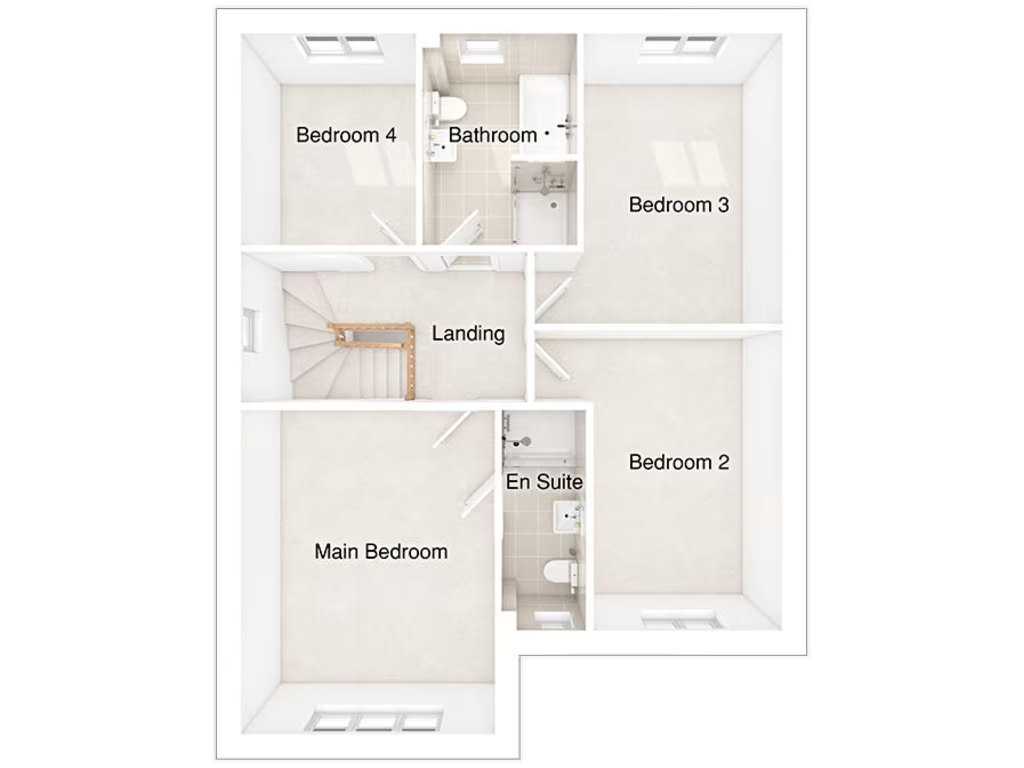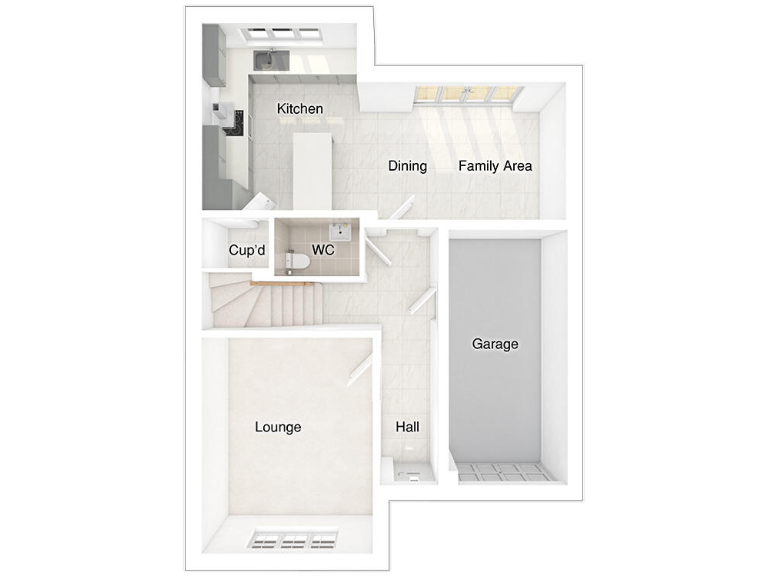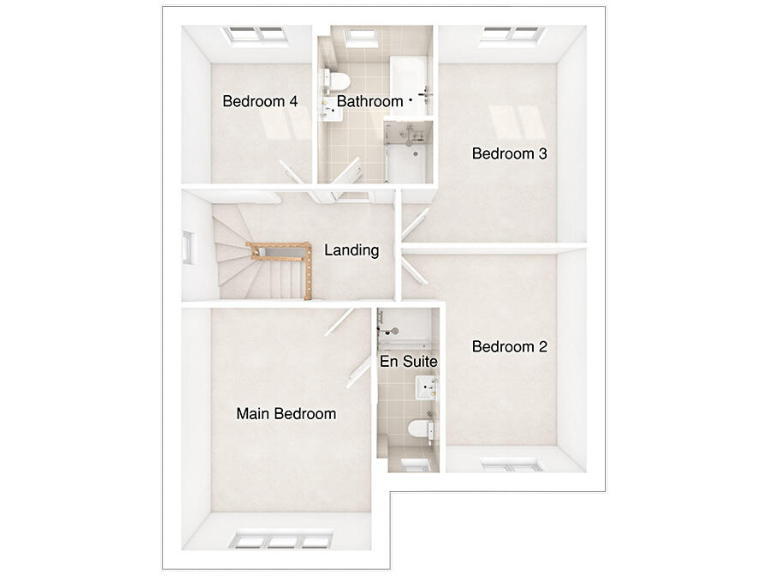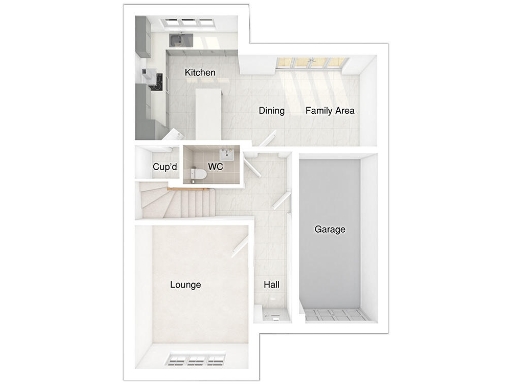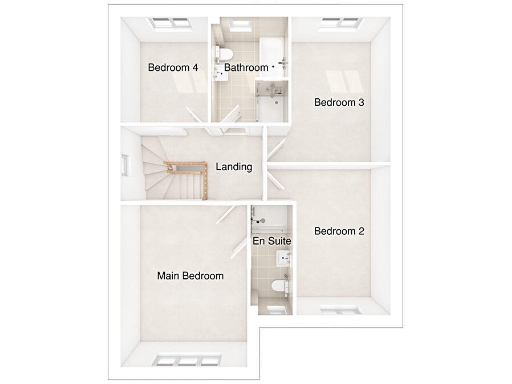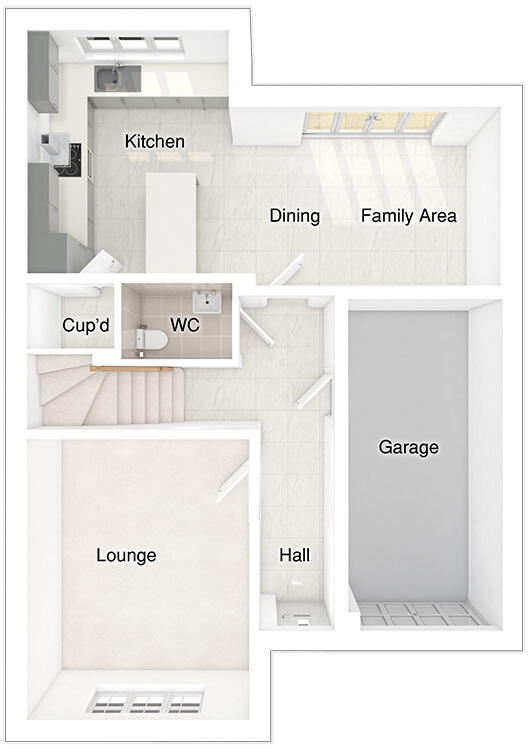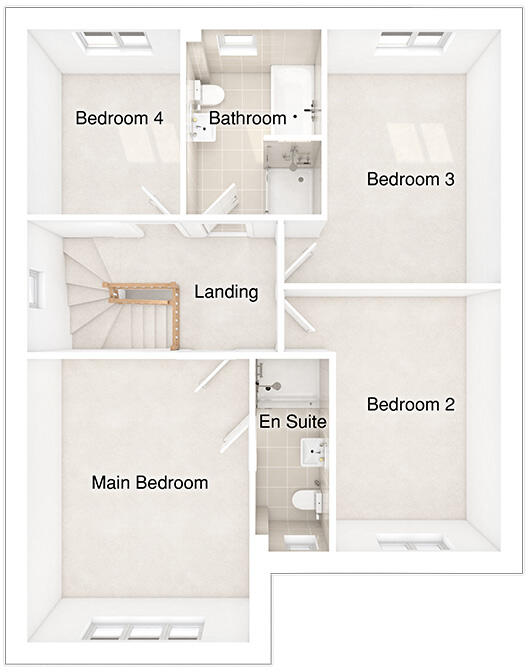Summary - 3, SUMMERPARK ROAD, DUMFRIES DG1 3FT
4 bed 1 bath Detached
- Open-plan kitchen/dining/family area with island and French/bi-fold doors
- Main bedroom with en-suite finished in Porcelanosa tiles
- Separate main bathroom with double-ended bath and shower enclosure
- Integral single garage and block‑paved driveway
- New-build with contemporary, mid–high specification finishes
- Rear garden small-to-average; low-maintenance rather than large
- Area shows rural traits and some local deprivation
- Mobile signal average; broadband reported fast
A modern four-bedroom detached new build arranged for contemporary family life. The ground floor centres on an open-plan kitchen/dining/family area with a central island and French/bi-fold doors that open onto a paved patio and private rear garden, giving strong indoor–outdoor flow and generous natural light. The lounge is well-proportioned and the main bedroom includes an en-suite finished with Porcelanosa tiles, while the main bathroom offers both a double-ended bath and a separate shower enclosure.
Practical details include an integral single garage, block-paved driveway and neat exterior brick detailing. Interior finishes appear mid-to-high specification with contemporary units, chrome fittings and engineered-type flooring throughout — a straightforward choice for first-time buyers or young families seeking a low-maintenance, ready-to-move-in home.
Buyers should note the wider area is classified with rural traits and some local deprivation; broadband speeds are reported as fast but mobile signal is average. The rear garden is described as small-to-average, suitable for low-maintenance family use rather than extensive landscaping. Overall, this plot offers sensible family accommodation, good daylighting and solid finishes, with the usual new-build considerations around final landscaping and snagging.
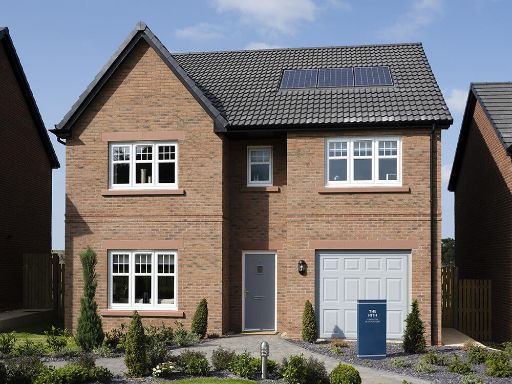 4 bedroom detached house for sale in Summerpark Road,
Dumfries,
DG1 — £347,950 • 4 bed • 1 bath • 1570 ft²
4 bedroom detached house for sale in Summerpark Road,
Dumfries,
DG1 — £347,950 • 4 bed • 1 bath • 1570 ft²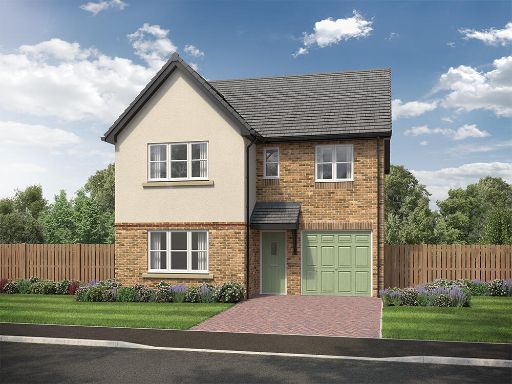 4 bedroom detached house for sale in Summerpark Road,
Dumfries,
DG1 — £312,950 • 4 bed • 1 bath
4 bedroom detached house for sale in Summerpark Road,
Dumfries,
DG1 — £312,950 • 4 bed • 1 bath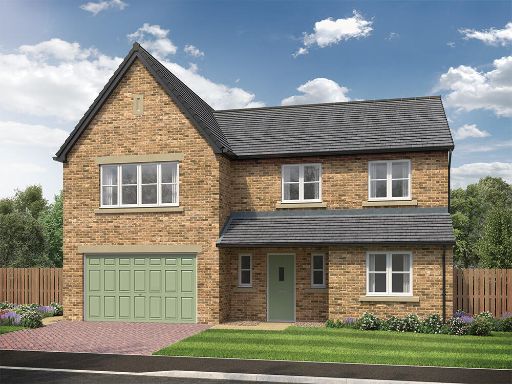 5 bedroom detached house for sale in Summerpark Road,
Dumfries,
DG1 — £405,950 • 5 bed • 1 bath
5 bedroom detached house for sale in Summerpark Road,
Dumfries,
DG1 — £405,950 • 5 bed • 1 bath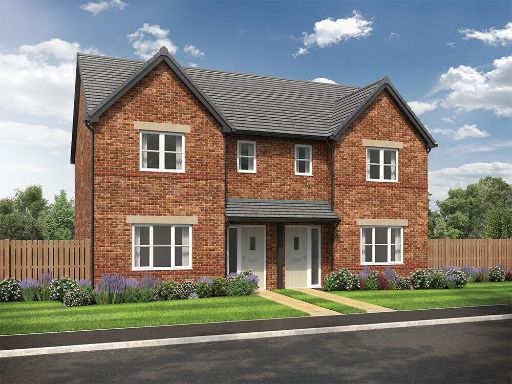 3 bedroom semi-detached house for sale in Summerpark Road,
Dumfries,
DG1 — £215,950 • 3 bed • 1 bath
3 bedroom semi-detached house for sale in Summerpark Road,
Dumfries,
DG1 — £215,950 • 3 bed • 1 bath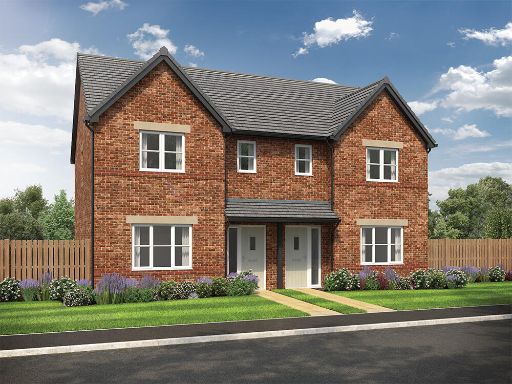 3 bedroom semi-detached house for sale in Summerpark Road,
Dumfries,
DG1 — £212,950 • 3 bed • 1 bath
3 bedroom semi-detached house for sale in Summerpark Road,
Dumfries,
DG1 — £212,950 • 3 bed • 1 bath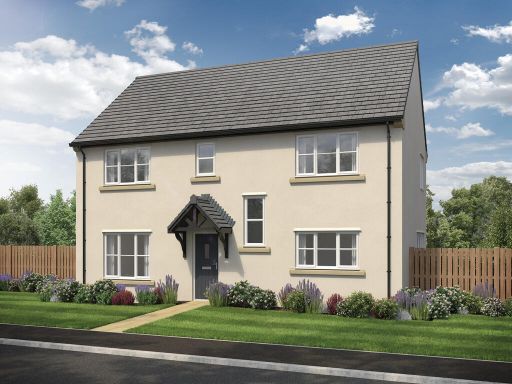 4 bedroom detached house for sale in Summerpark Road,
Dumfries,
DG1 — £317,950 • 4 bed • 1 bath • 1418 ft²
4 bedroom detached house for sale in Summerpark Road,
Dumfries,
DG1 — £317,950 • 4 bed • 1 bath • 1418 ft²