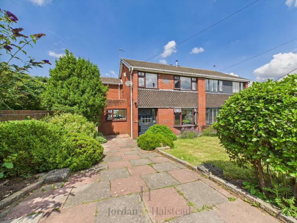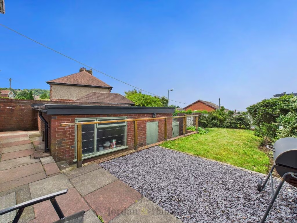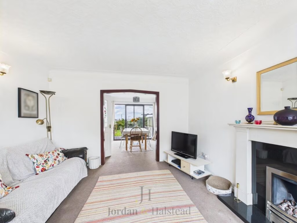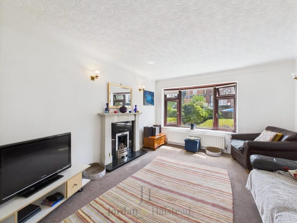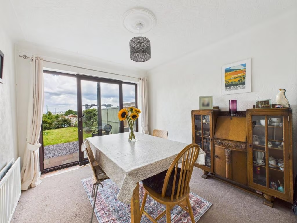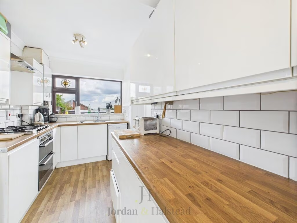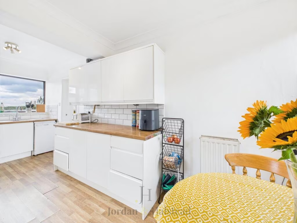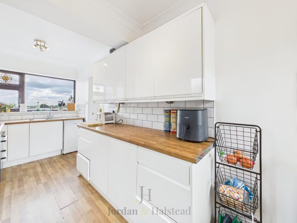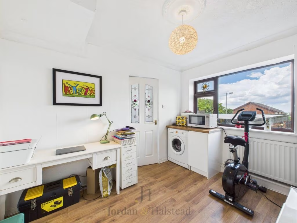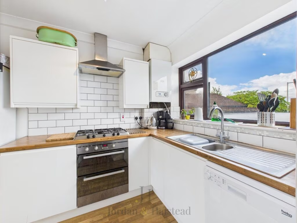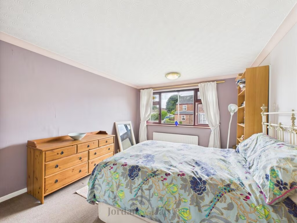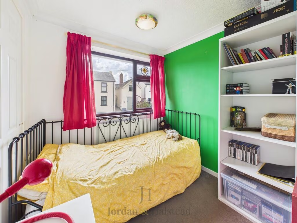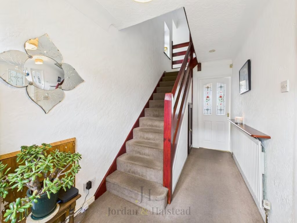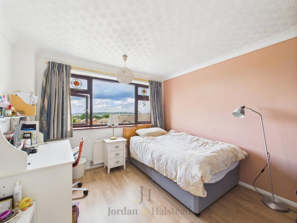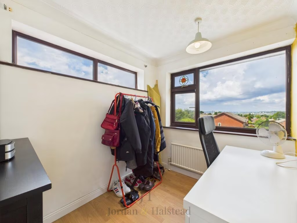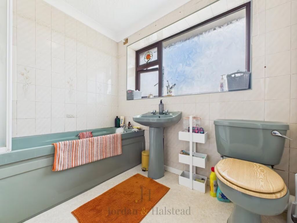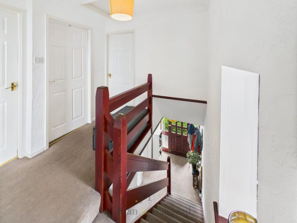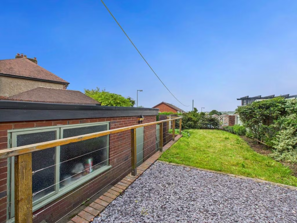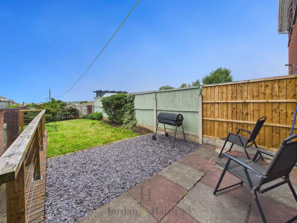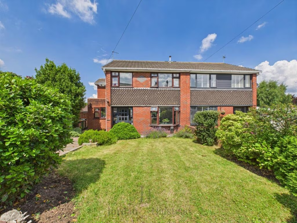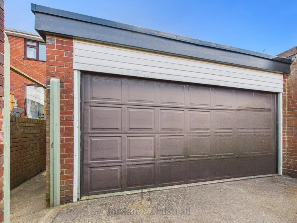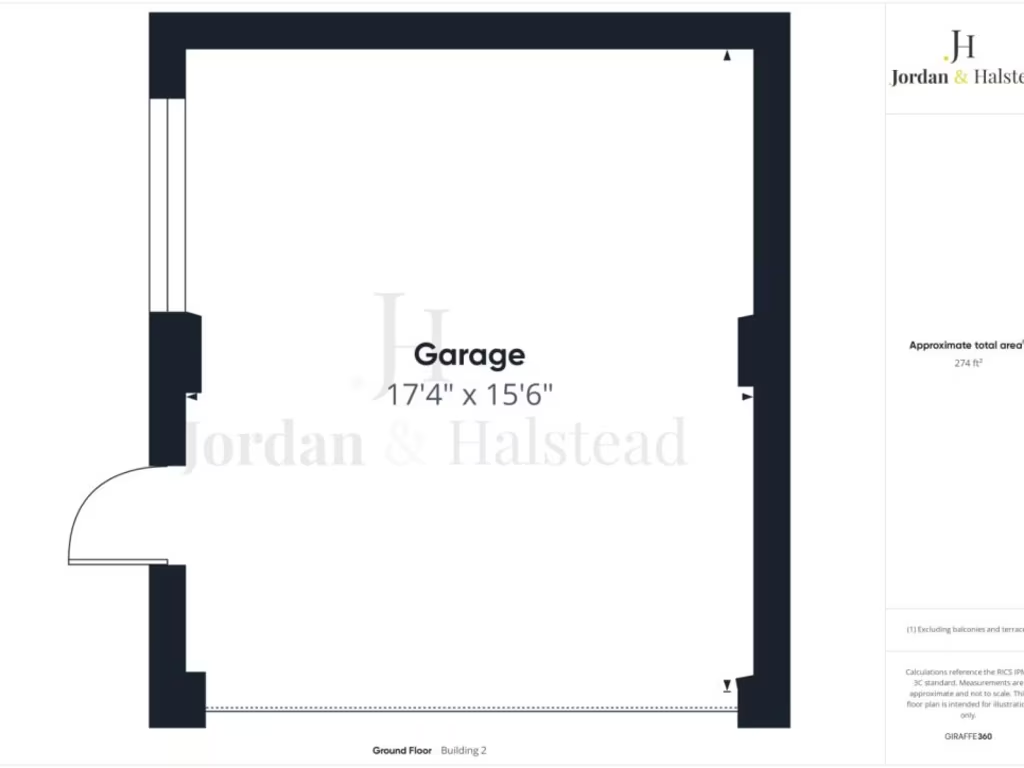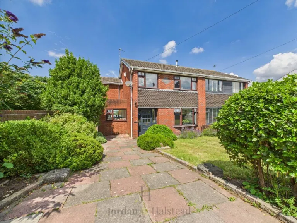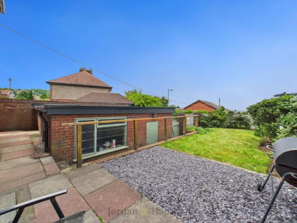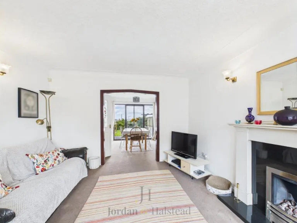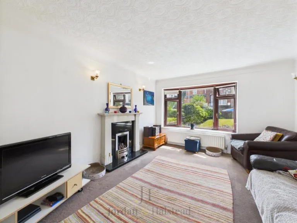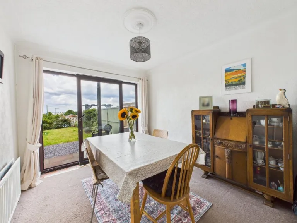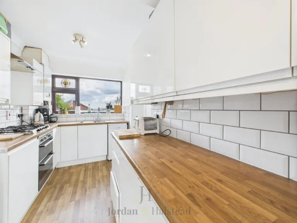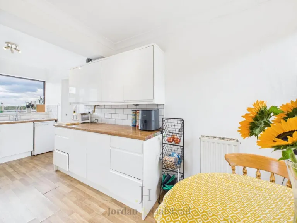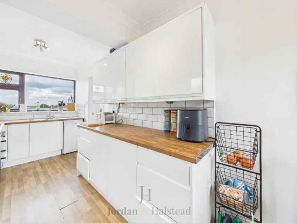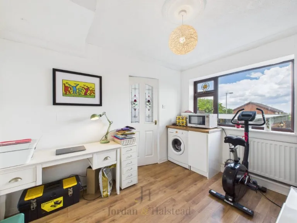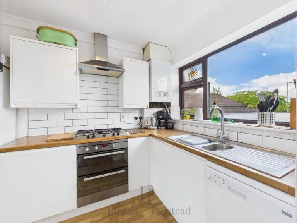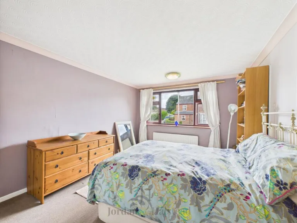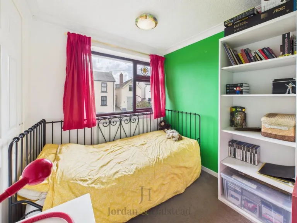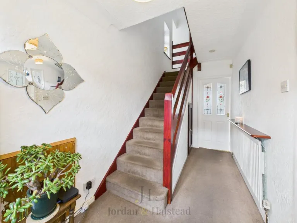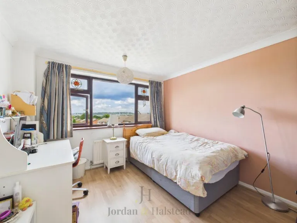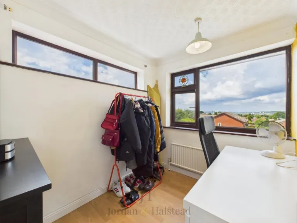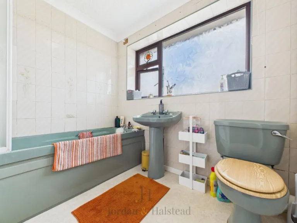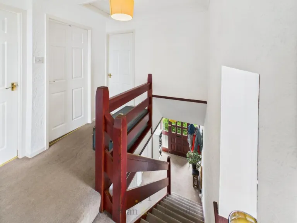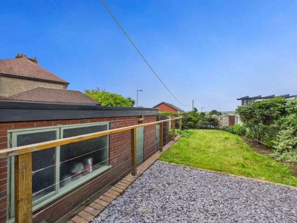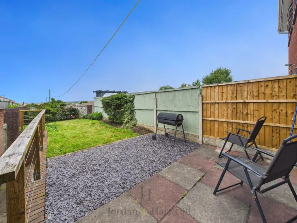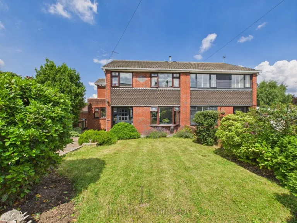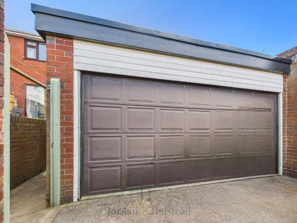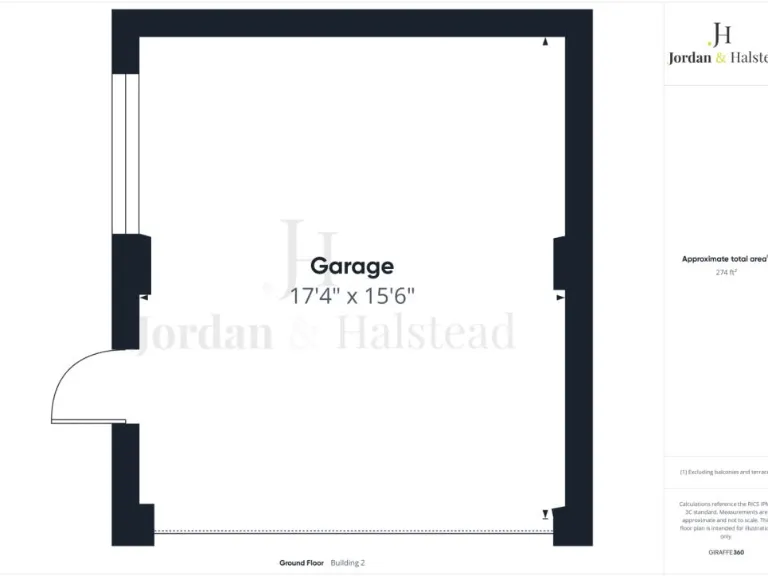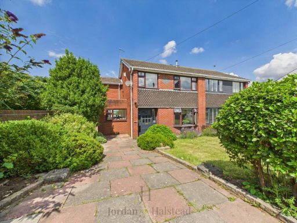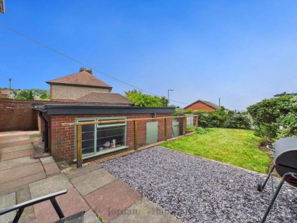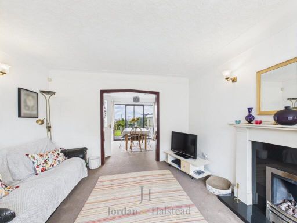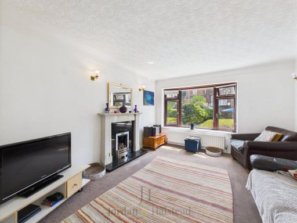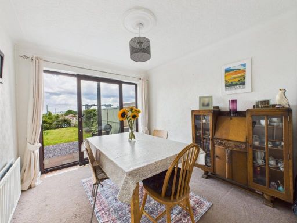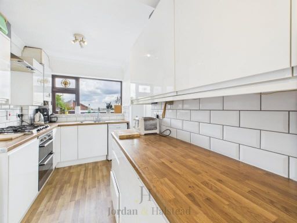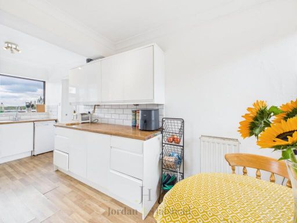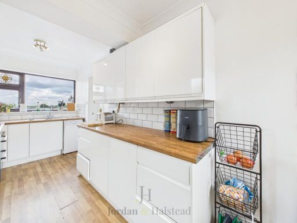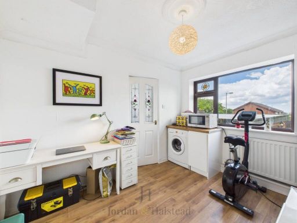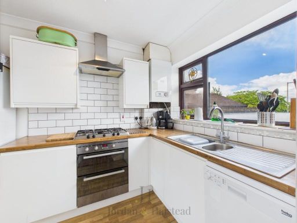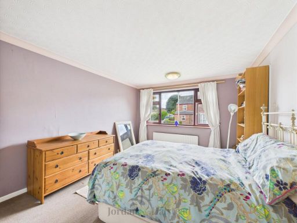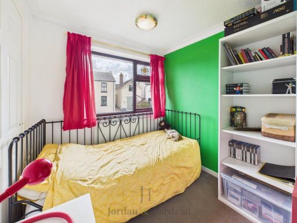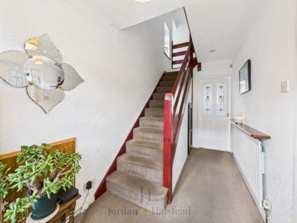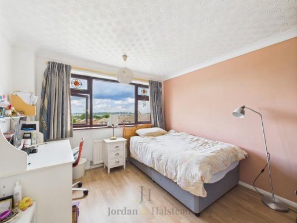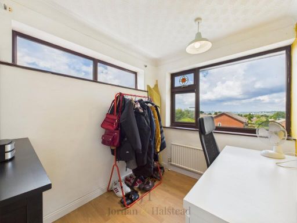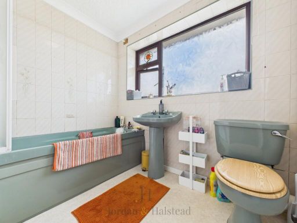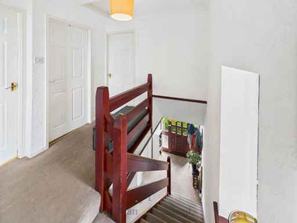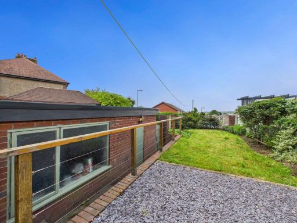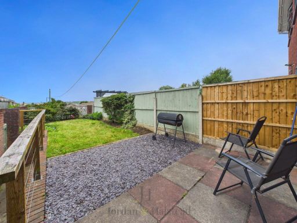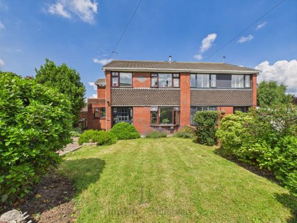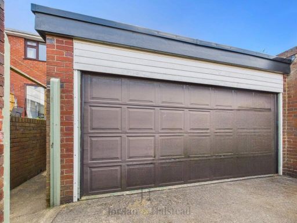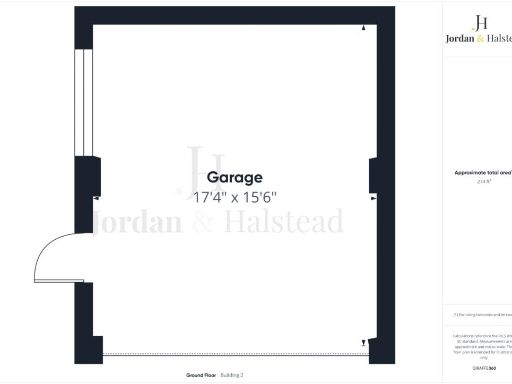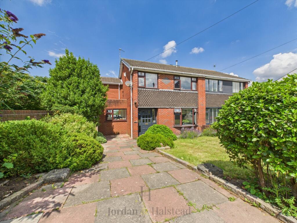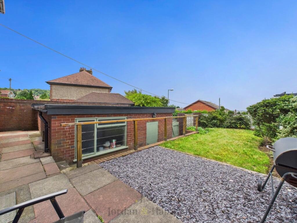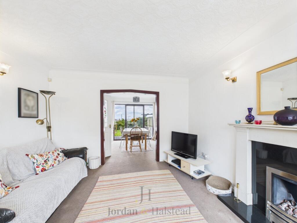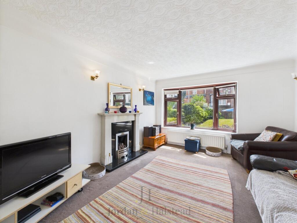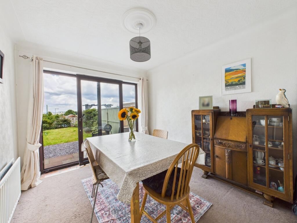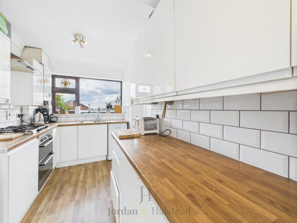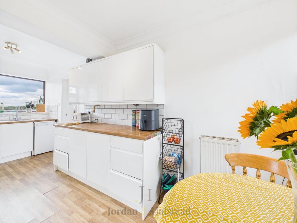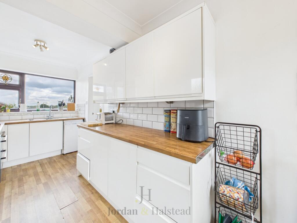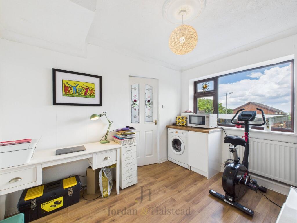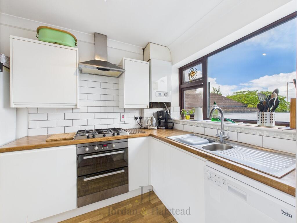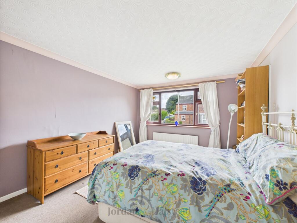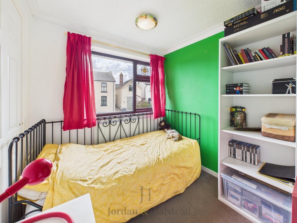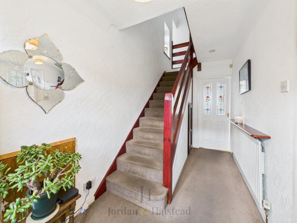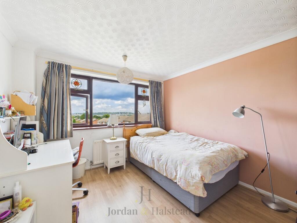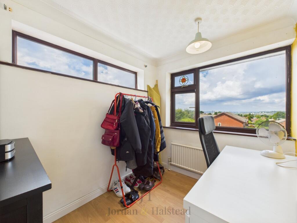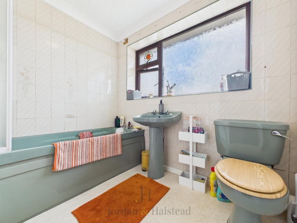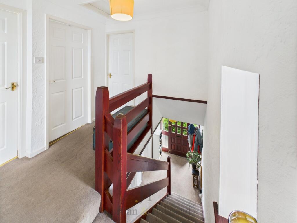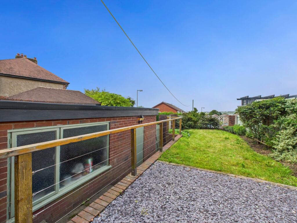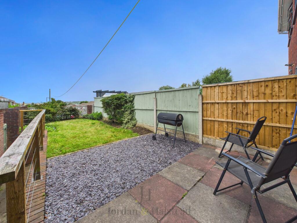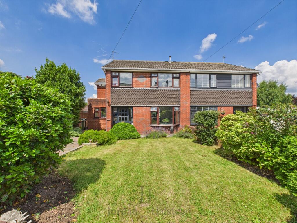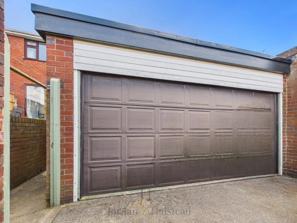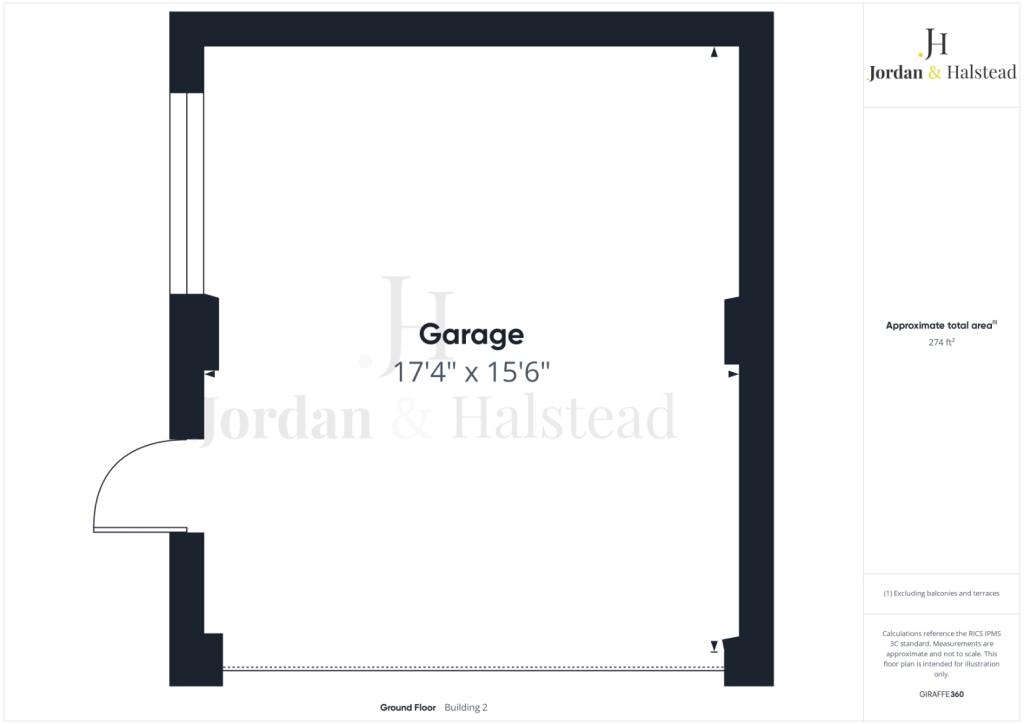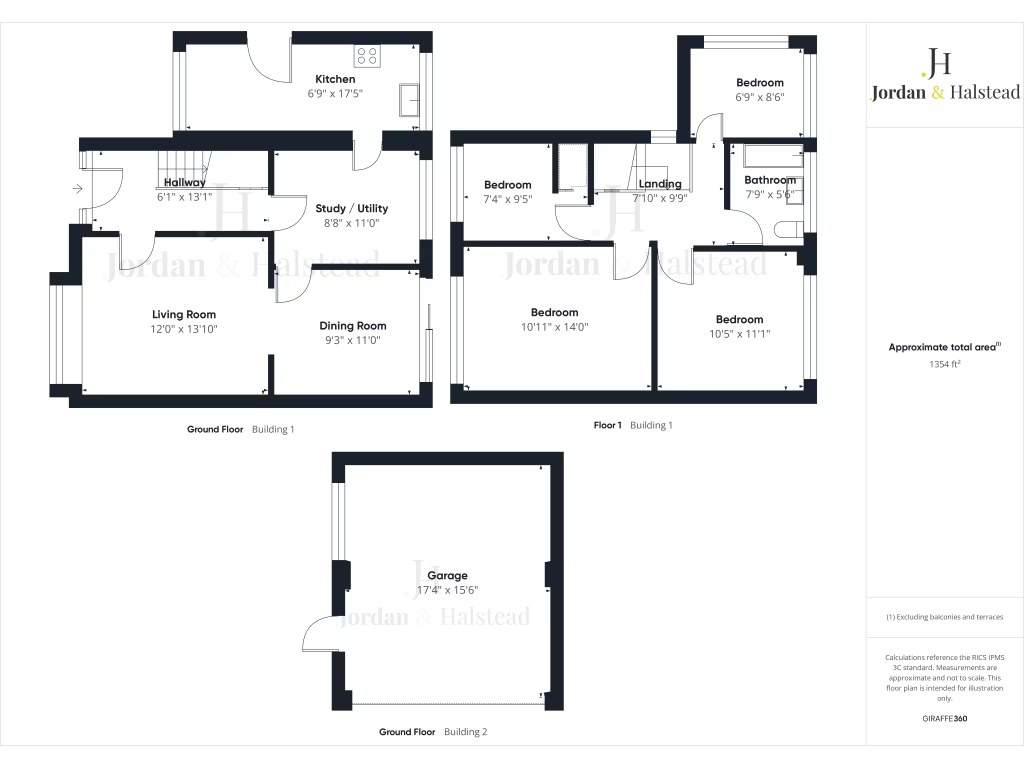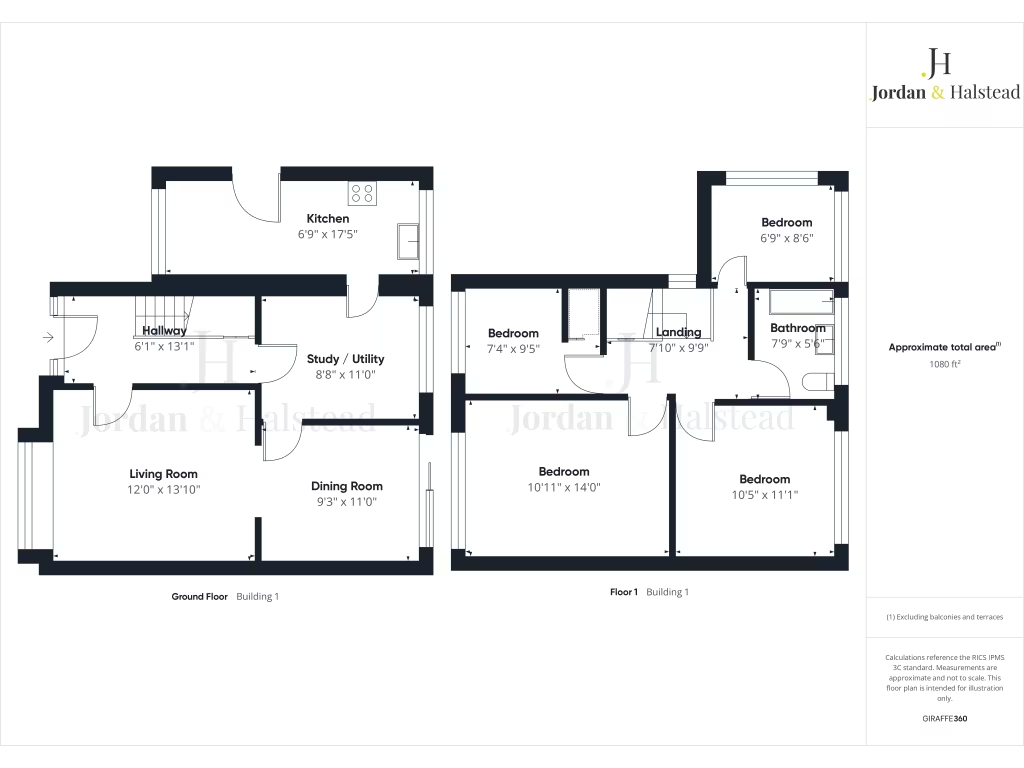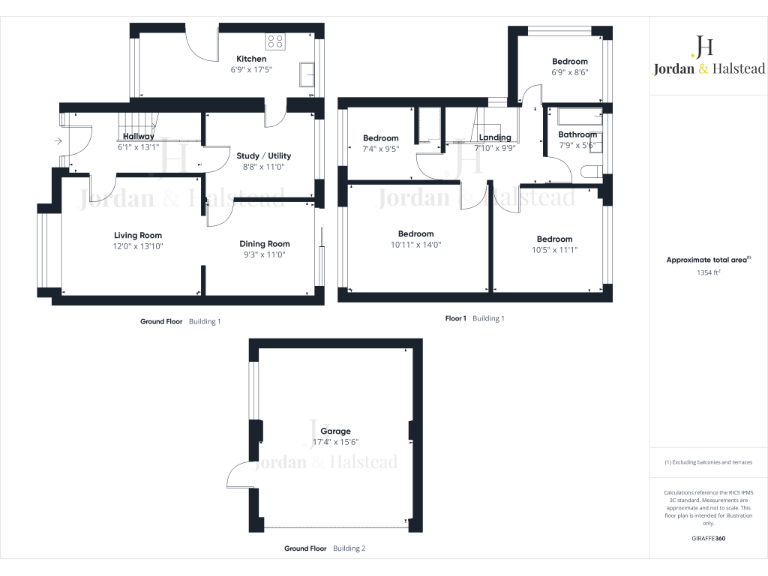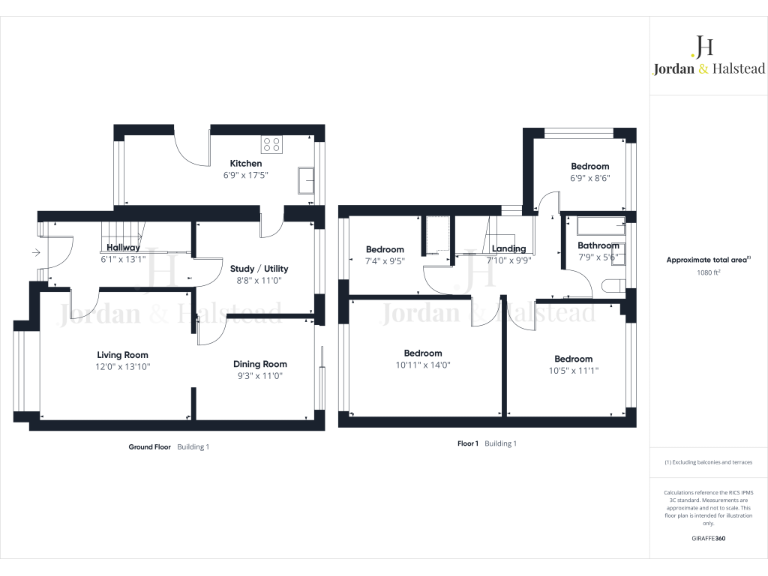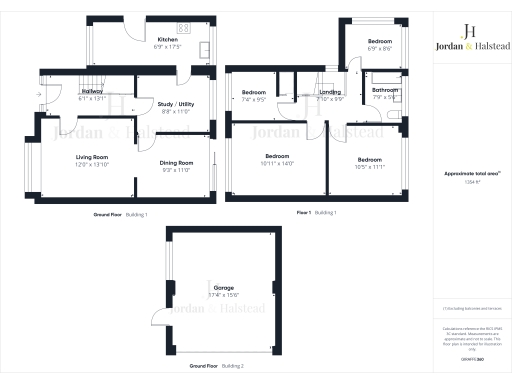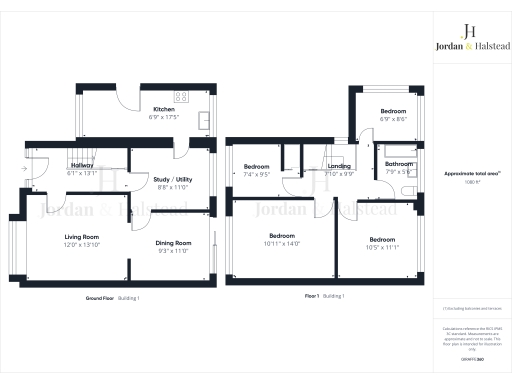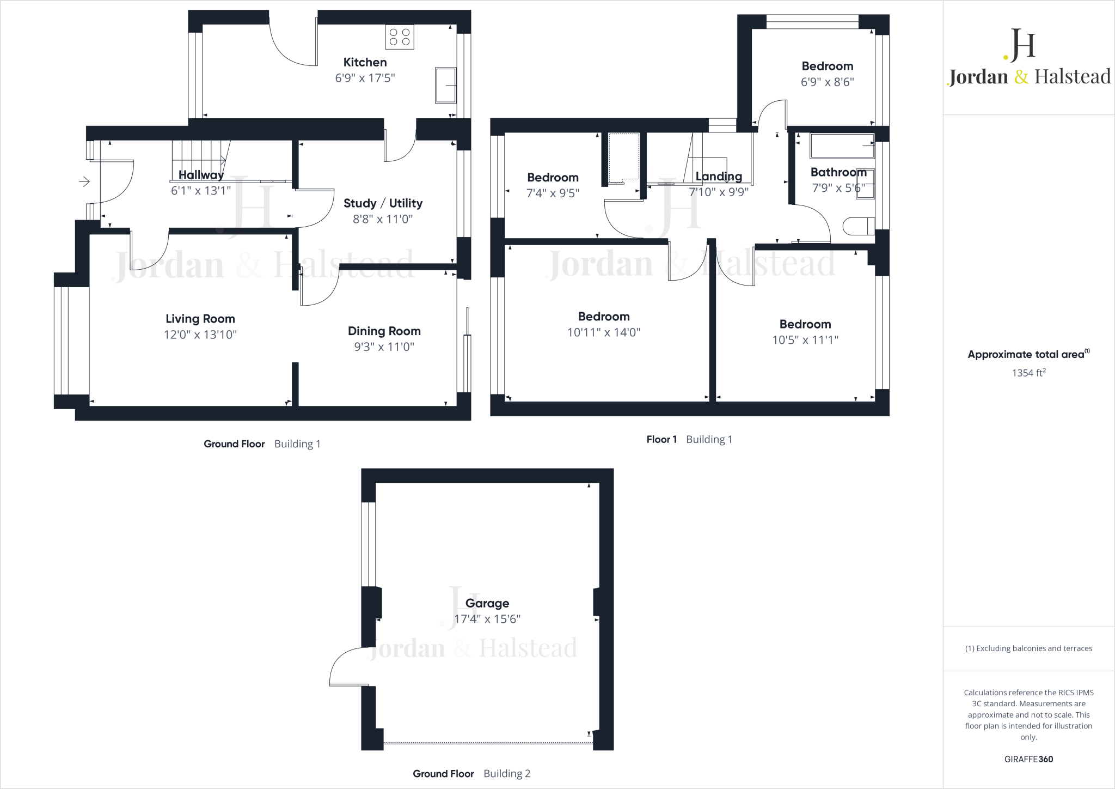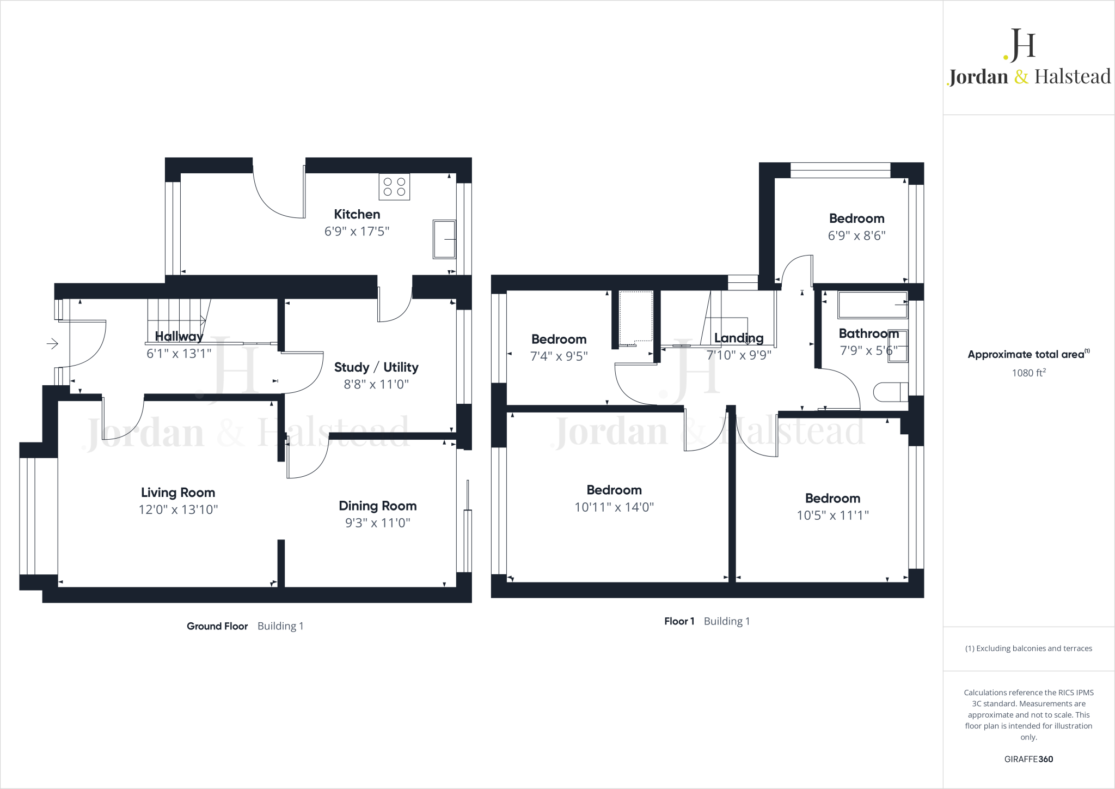Summary - 37 TOWNFIELD LANE FRODSHAM WA6 7RF
4 bed 1 bath Semi-Detached
Elevated four-bed family home with double garage and countryside views..
Elevated plot with long-range, scenic views
Detached double garage plus two driveways for multiple cars
Spacious four bedrooms; approx. 1,880 sq ft of accommodation
Single bathroom only — one bath/shower for four bedrooms
Solid brick walls with assumed no cavity insulation
Older double glazing (installed before 2002); EPC to be confirmed
Freehold in very low-crime, affluent area; no flood risk
Short walk to Frodsham centre, good schools, and countryside trails
This spacious four-bedroom semi-detached home on Townfield Lane occupies an elevated plot with far-reaching views and generous front and rear gardens. The property includes off-road parking for multiple cars and a substantial detached double garage — practical for families and hobbyists who need extra storage or workshop space.
Inside, the layout follows a traditional plan with a welcoming hall, separate living and dining rooms, versatile study/utility space, and a kitchen; four bedrooms are arranged upstairs. The house benefits from mains gas central heating, double glazing (installed before 2002) and an average overall size of about 1,880 sq ft, offering flexible family accommodation in a sought-after small-town setting.
Key positives include proximity to Frodsham town centre, good local schools rated 'Good', excellent mobile signal and fast broadband, plus easy access to countryside trails. The property is freehold, set in a very low-crime, affluent area with no flooding risk — attractive for long-term owners.
Buyers should note material points: the home is of solid brick construction with assumed no wall insulation and older double glazing, so energy efficiency may be modest; the EPC is to be confirmed. The house will benefit from some modernization and targeted insulation improvements to reduce running costs. There is a single bathroom serving four bedrooms, which may suit some buyers but could be limiting for larger families.
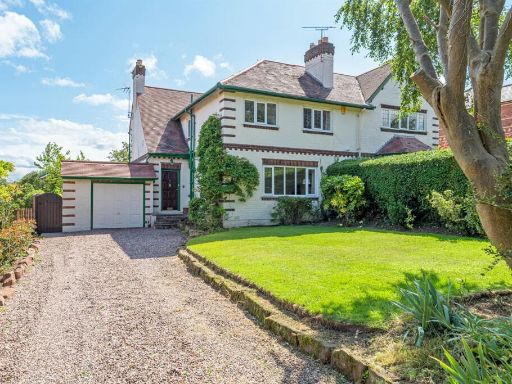 4 bedroom semi-detached house for sale in Fluin Lane, Frodsham, WA6 — £550,000 • 4 bed • 2 bath • 1564 ft²
4 bedroom semi-detached house for sale in Fluin Lane, Frodsham, WA6 — £550,000 • 4 bed • 2 bath • 1564 ft²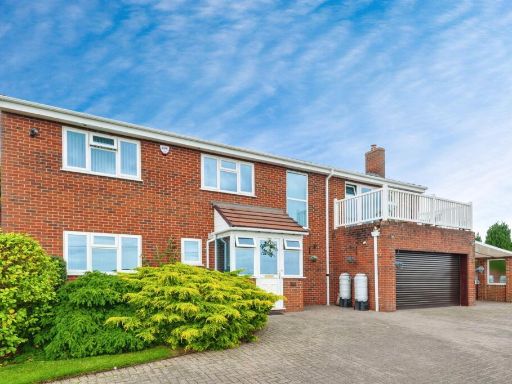 4 bedroom detached house for sale in Top Road, Frodsham, WA6 — £750,000 • 4 bed • 2 bath • 915 ft²
4 bedroom detached house for sale in Top Road, Frodsham, WA6 — £750,000 • 4 bed • 2 bath • 915 ft²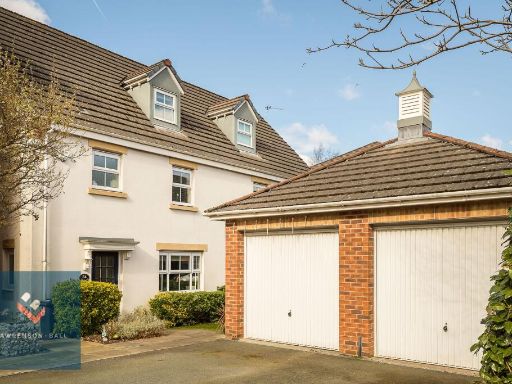 4 bedroom semi-detached house for sale in Bridgewater Close, Frodsham, WA6 — £390,000 • 4 bed • 2 bath • 1550 ft²
4 bedroom semi-detached house for sale in Bridgewater Close, Frodsham, WA6 — £390,000 • 4 bed • 2 bath • 1550 ft²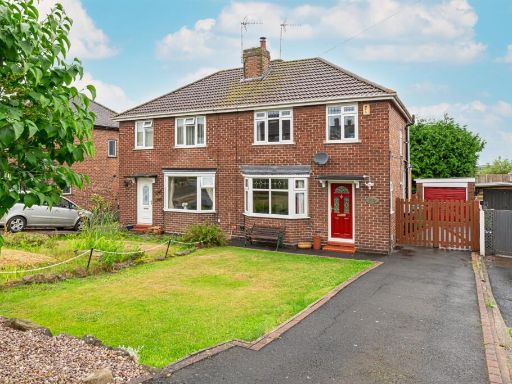 3 bedroom semi-detached house for sale in Ship Street, Frodsham, WA6 — £255,000 • 3 bed • 1 bath • 1022 ft²
3 bedroom semi-detached house for sale in Ship Street, Frodsham, WA6 — £255,000 • 3 bed • 1 bath • 1022 ft²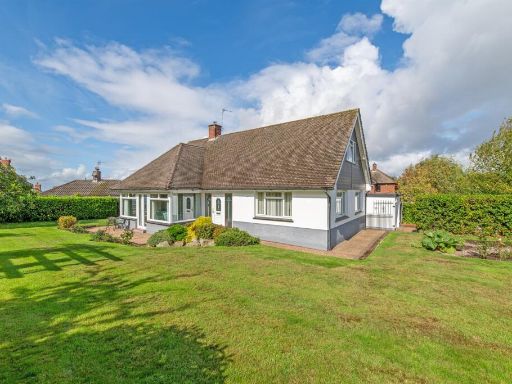 4 bedroom detached house for sale in Beech Avenue, Frodsham, WA6 — £650,000 • 4 bed • 2 bath • 1809 ft²
4 bedroom detached house for sale in Beech Avenue, Frodsham, WA6 — £650,000 • 4 bed • 2 bath • 1809 ft²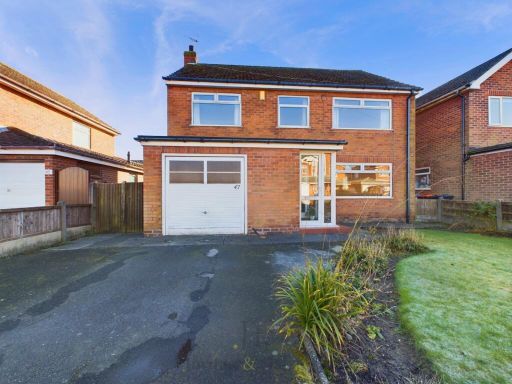 4 bedroom detached house for sale in Fairways, Frodsham, Cheshire, WA6 — £430,000 • 4 bed • 1 bath • 1311 ft²
4 bedroom detached house for sale in Fairways, Frodsham, Cheshire, WA6 — £430,000 • 4 bed • 1 bath • 1311 ft²