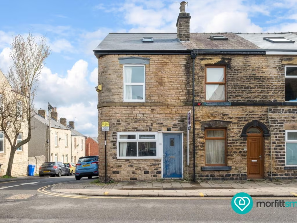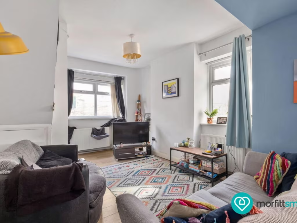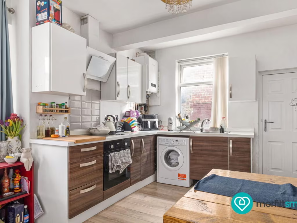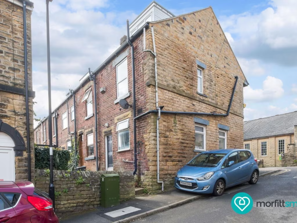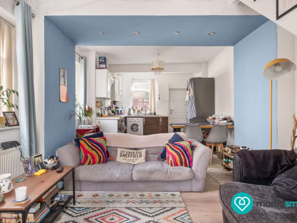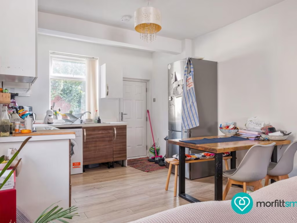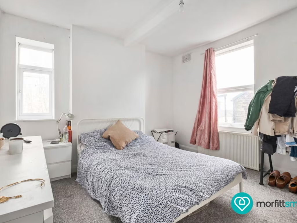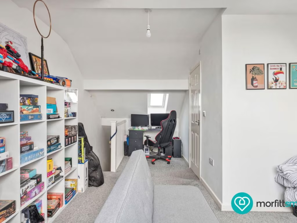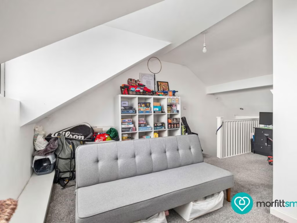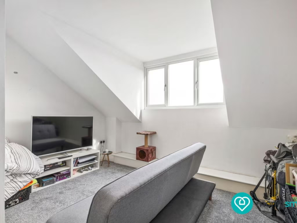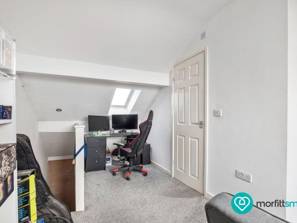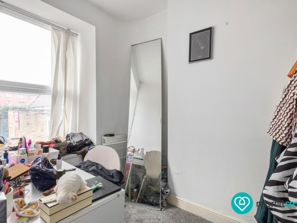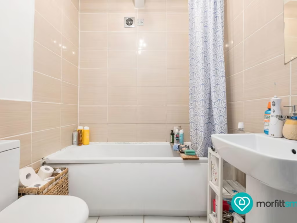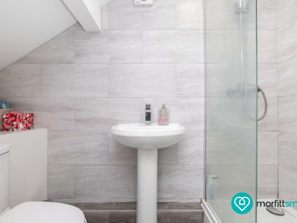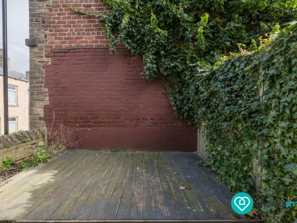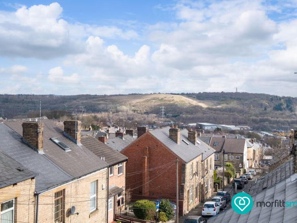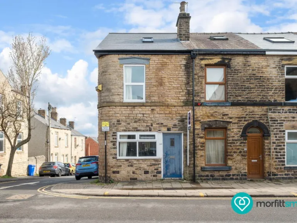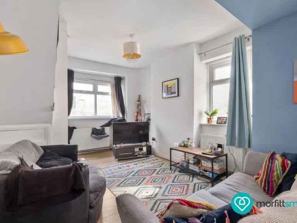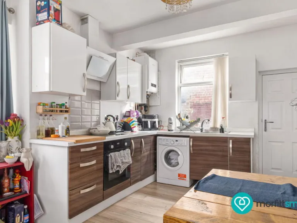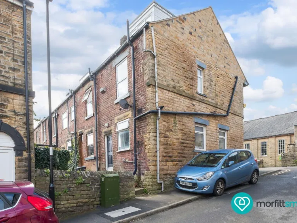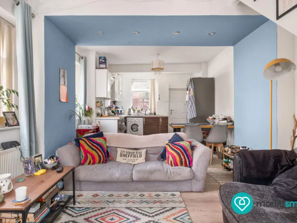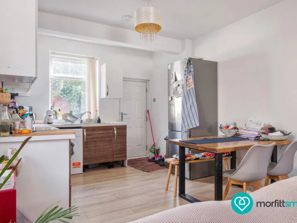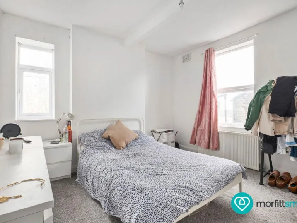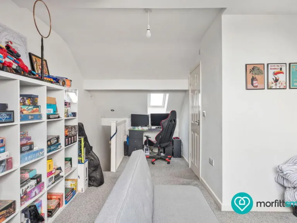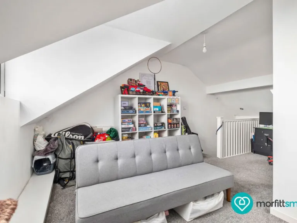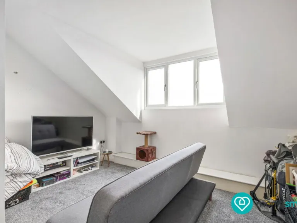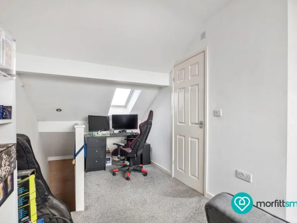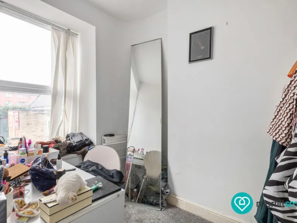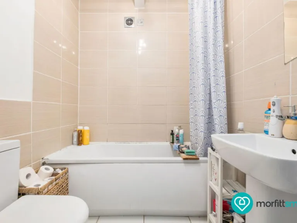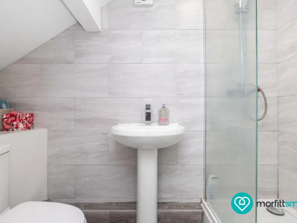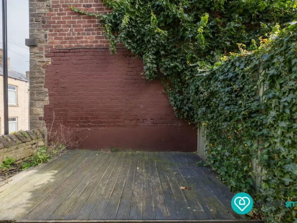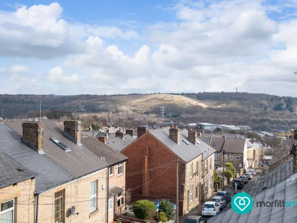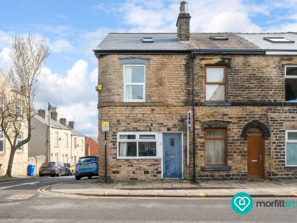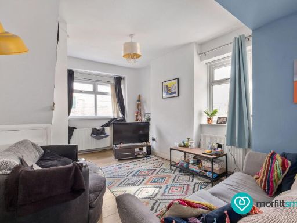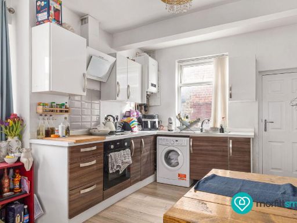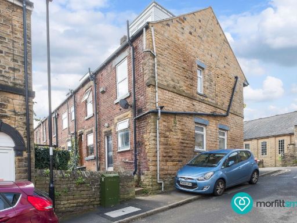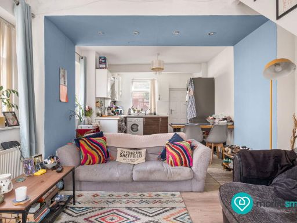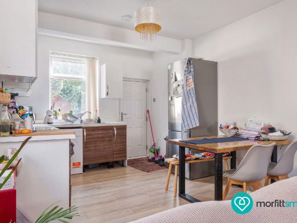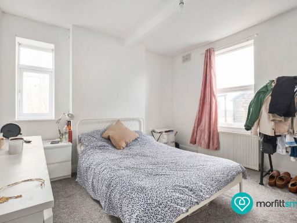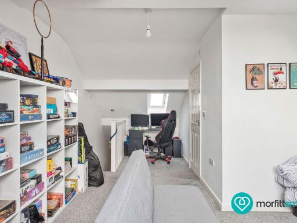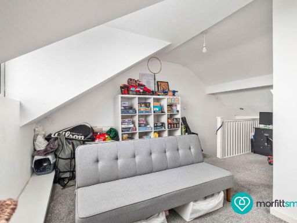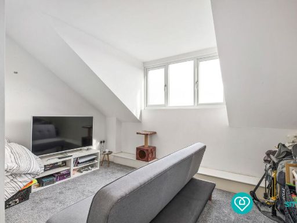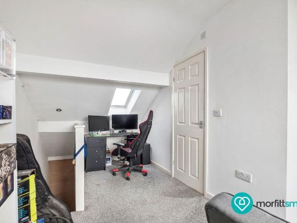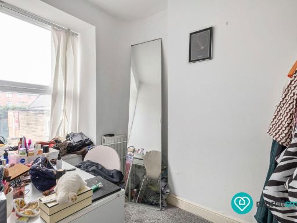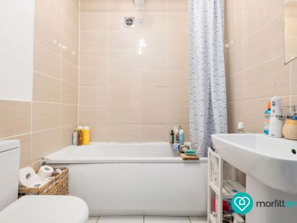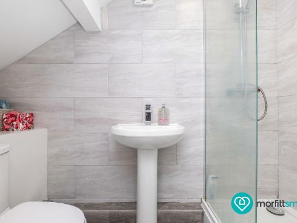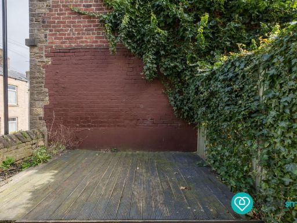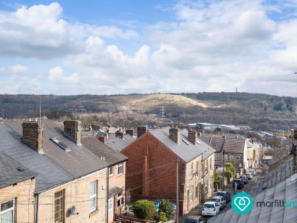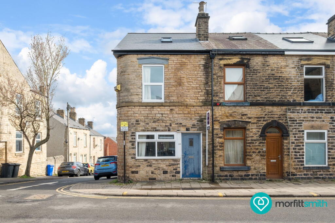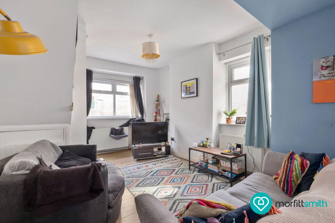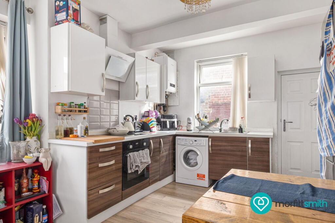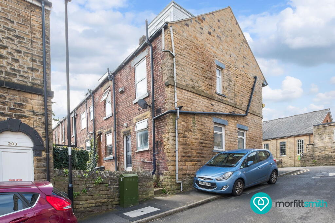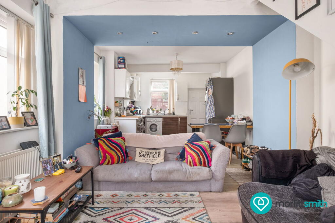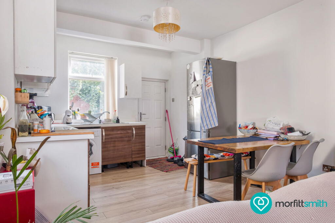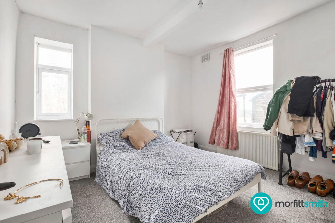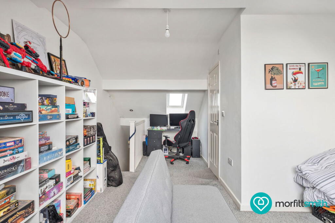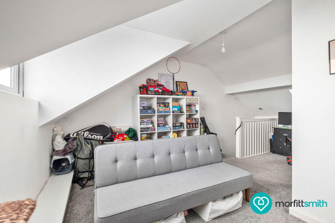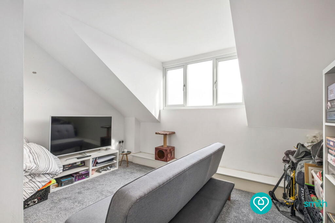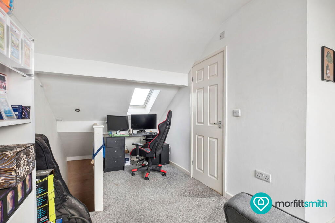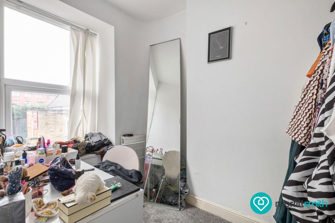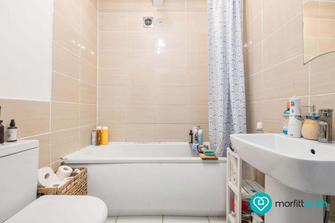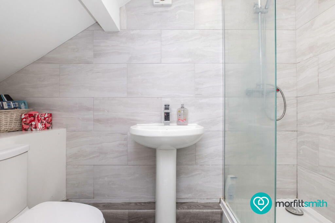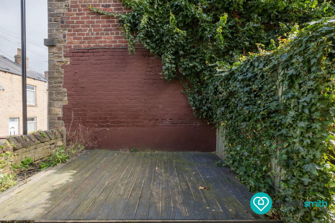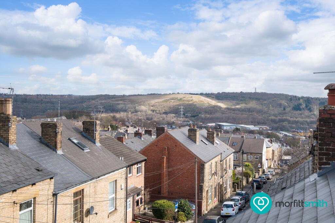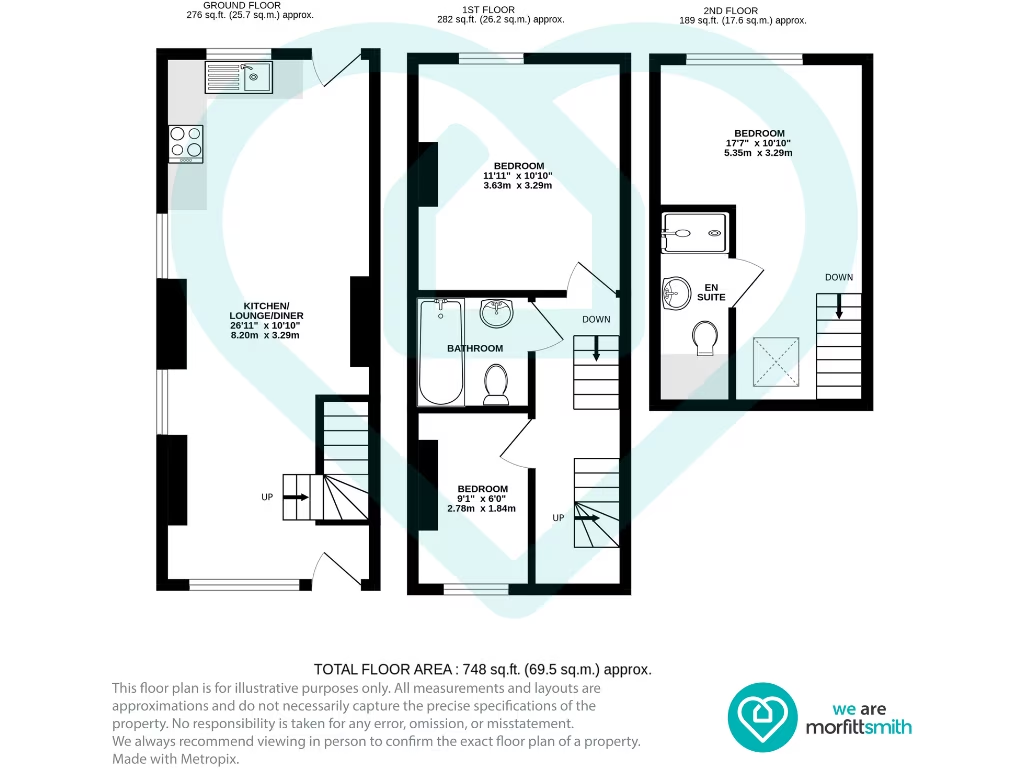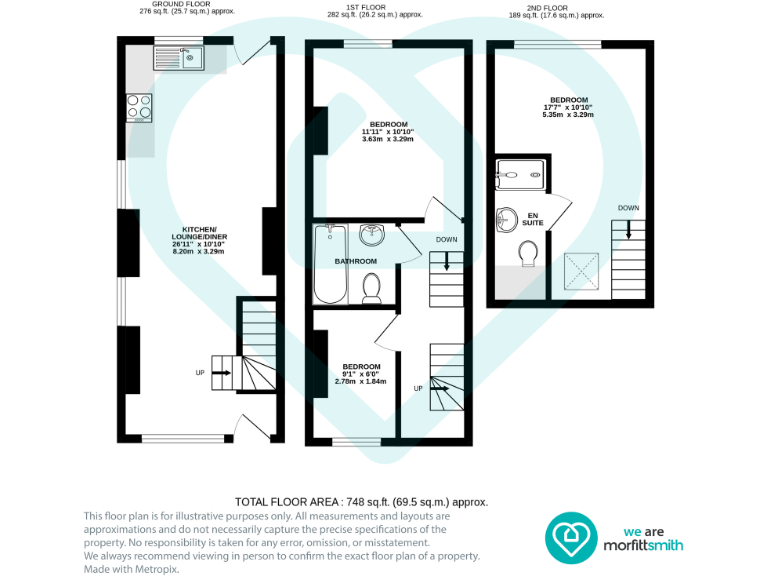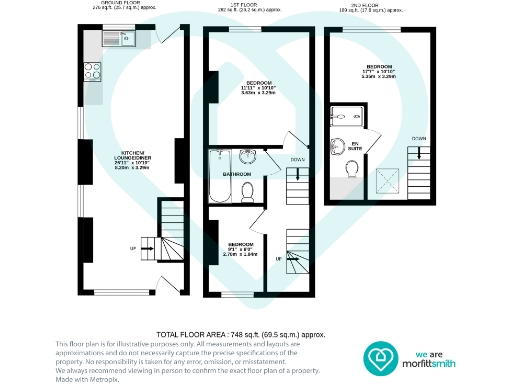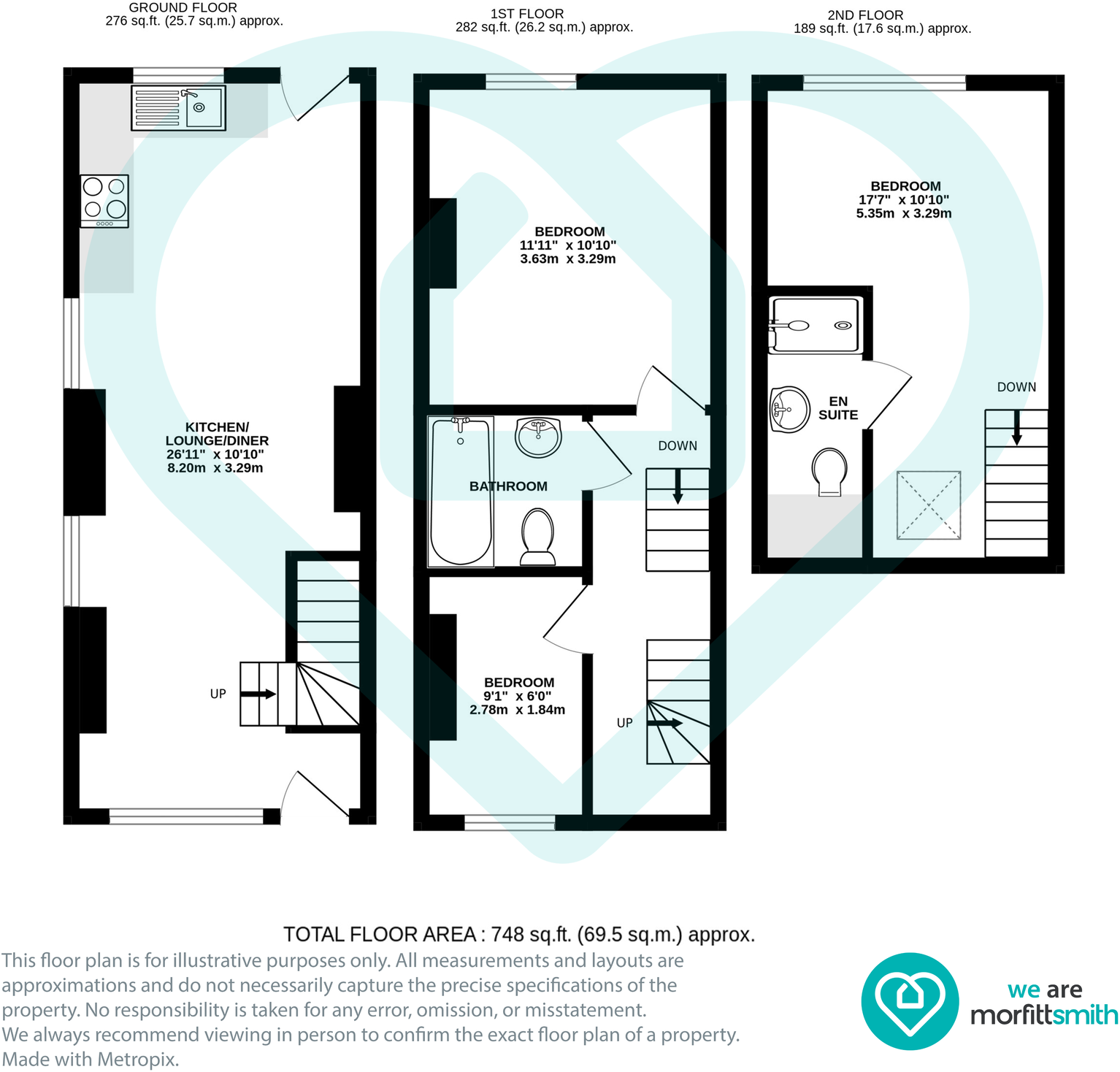Summary - 234 HOWARD ROAD SHEFFIELD S6 3RX
3 bed 2 bath End of Terrace
Well-located three-bed with open-plan living and converted attic en-suite.
Victorian stone end-of-terrace with bay windows and high ceilings
Set on a Victorian stone terrace in sought-after Walkley, this end-of-terrace house combines period character with a modern open-plan layout. The ground floor flows through a bright living, dining and fitted kitchen — ideal for entertaining or relaxed family life. Two comfortable first-floor bedrooms share a stylish family bathroom, while the converted attic provides a private third bedroom with en-suite shower room and flexible study/guest potential.
Outside, a private courtyard garden offers low-maintenance outdoor space in a city setting. The property is well placed for Sheffield’s universities, hospitals and the city centre, and sits within a generally affluent neighbourhood with good local shops and low crime. Broadband speeds are fast and transport links are excellent.
Practical points: the home is leasehold (646 years remaining) and modest in overall size (748 sq ft), so it will suit buyers wanting a compact, well-located family home or a commuter base. Wall insulation is not recorded (stone walls as built), and double glazing install date is unknown — both worth checking if energy efficiency is a priority. Council tax is very low, and there is no flood risk recorded.
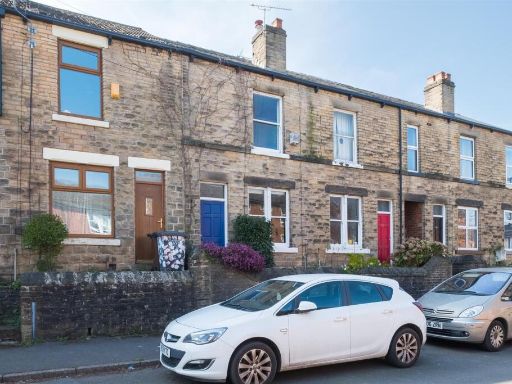 3 bedroom terraced house for sale in Orchard Road, Walkley, S6 — £255,000 • 3 bed • 1 bath • 878 ft²
3 bedroom terraced house for sale in Orchard Road, Walkley, S6 — £255,000 • 3 bed • 1 bath • 878 ft² 3 bedroom terraced house for sale in Shepperson Road, Hillsborough, S6 — £230,000 • 3 bed • 1 bath • 1186 ft²
3 bedroom terraced house for sale in Shepperson Road, Hillsborough, S6 — £230,000 • 3 bed • 1 bath • 1186 ft²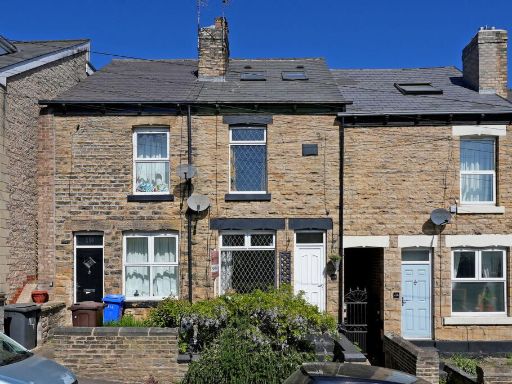 3 bedroom terraced house for sale in Cundy Street, Walkley S6 — £235,000 • 3 bed • 1 bath • 790 ft²
3 bedroom terraced house for sale in Cundy Street, Walkley S6 — £235,000 • 3 bed • 1 bath • 790 ft²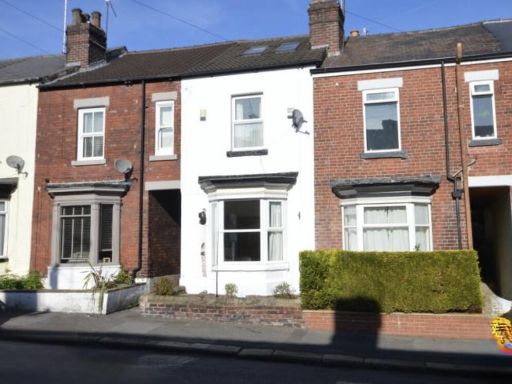 3 bedroom terraced house for sale in Plymouth Road, Sheffield, S7 — £230,000 • 3 bed • 1 bath
3 bedroom terraced house for sale in Plymouth Road, Sheffield, S7 — £230,000 • 3 bed • 1 bath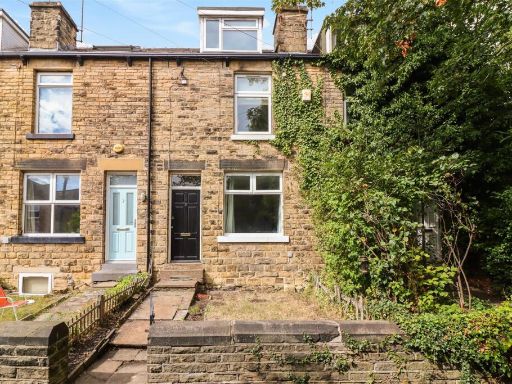 3 bedroom terraced house for sale in Ivy Grove, Crookesmoor, Sheffield, S10 — £245,000 • 3 bed • 1 bath • 1012 ft²
3 bedroom terraced house for sale in Ivy Grove, Crookesmoor, Sheffield, S10 — £245,000 • 3 bed • 1 bath • 1012 ft²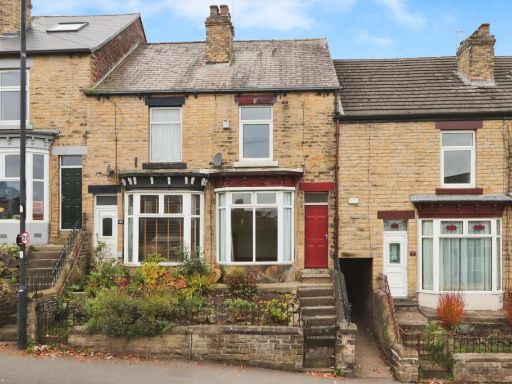 3 bedroom terraced house for sale in Walkley Lane, Sheffield, , S6 2NZ, S6 — £200,000 • 3 bed • 1 bath • 1161 ft²
3 bedroom terraced house for sale in Walkley Lane, Sheffield, , S6 2NZ, S6 — £200,000 • 3 bed • 1 bath • 1161 ft²