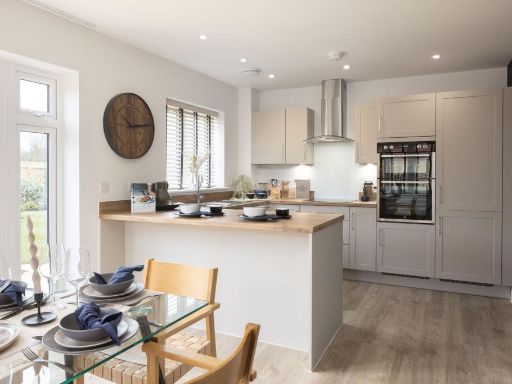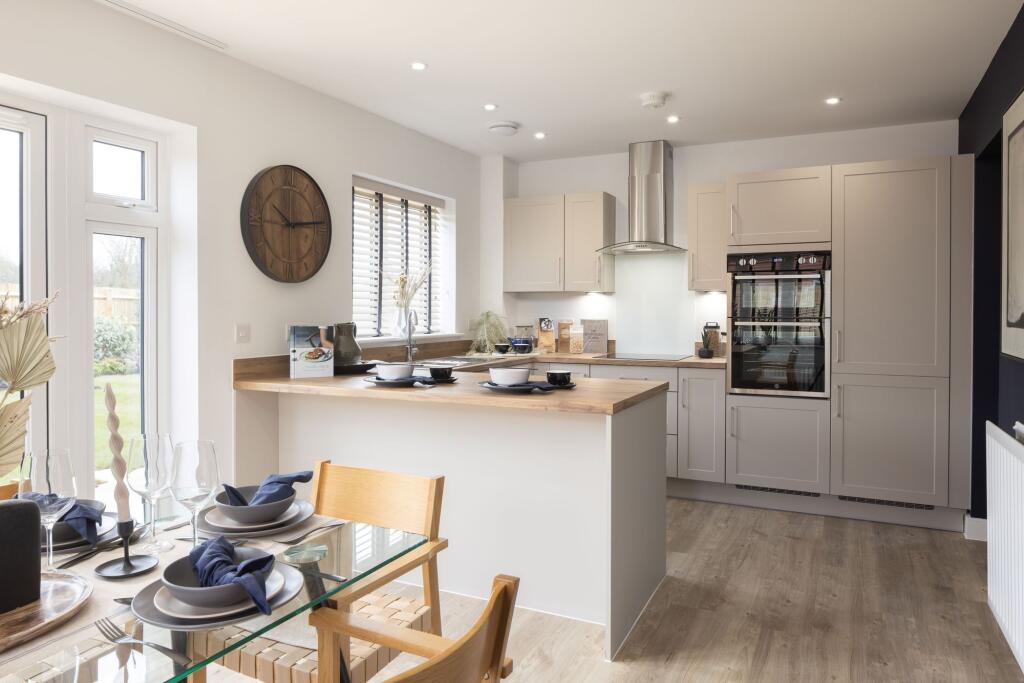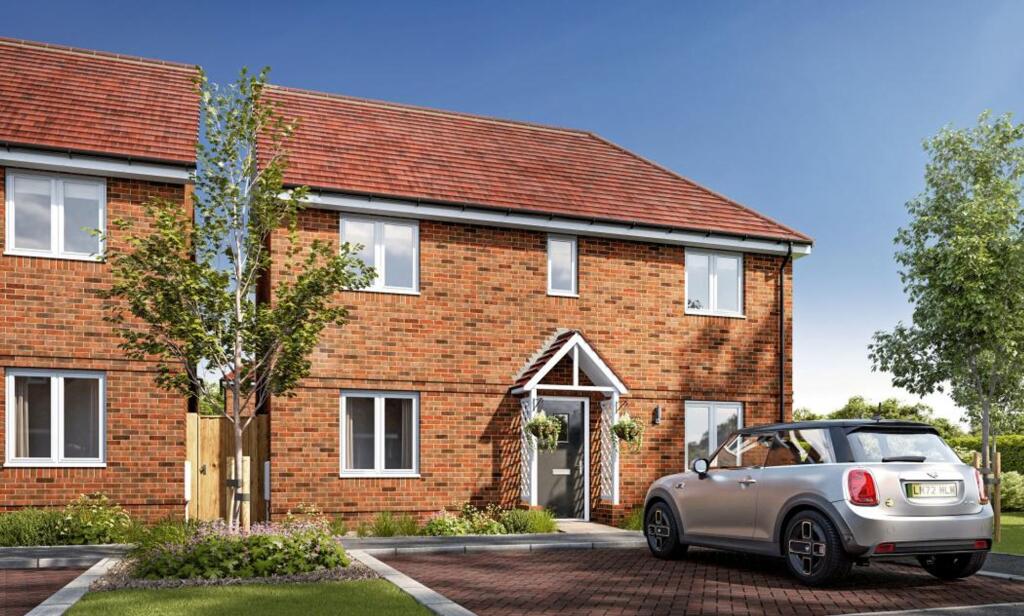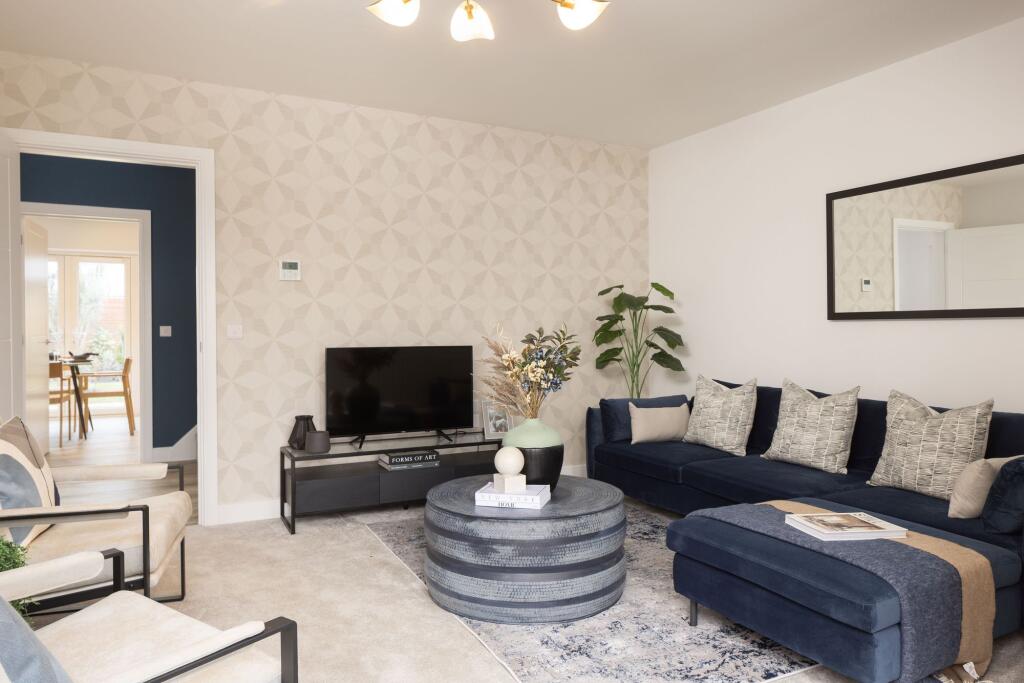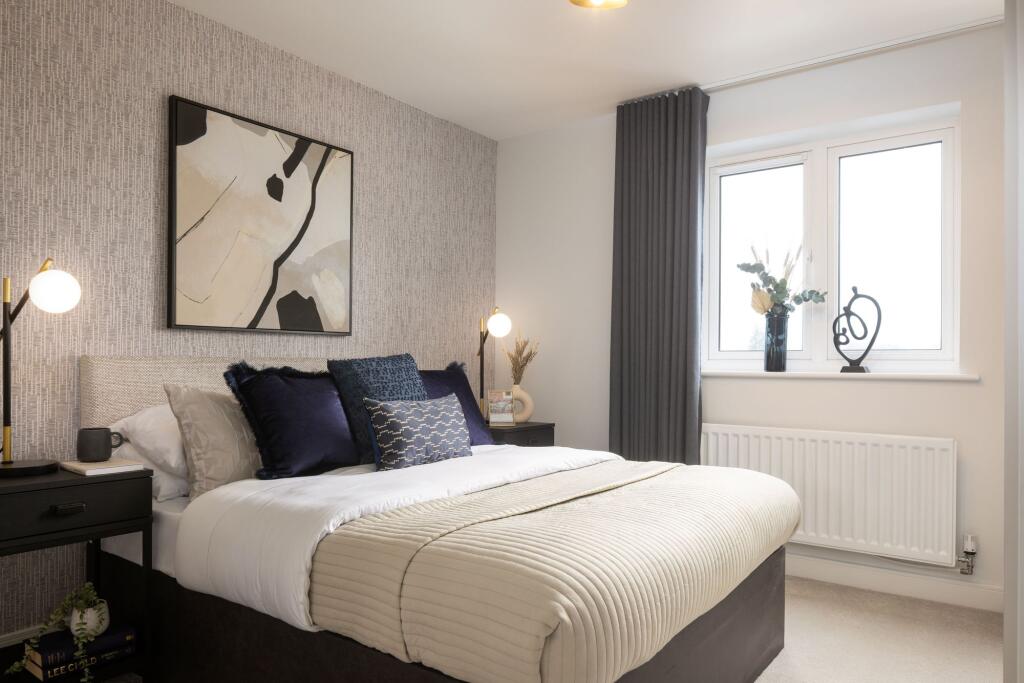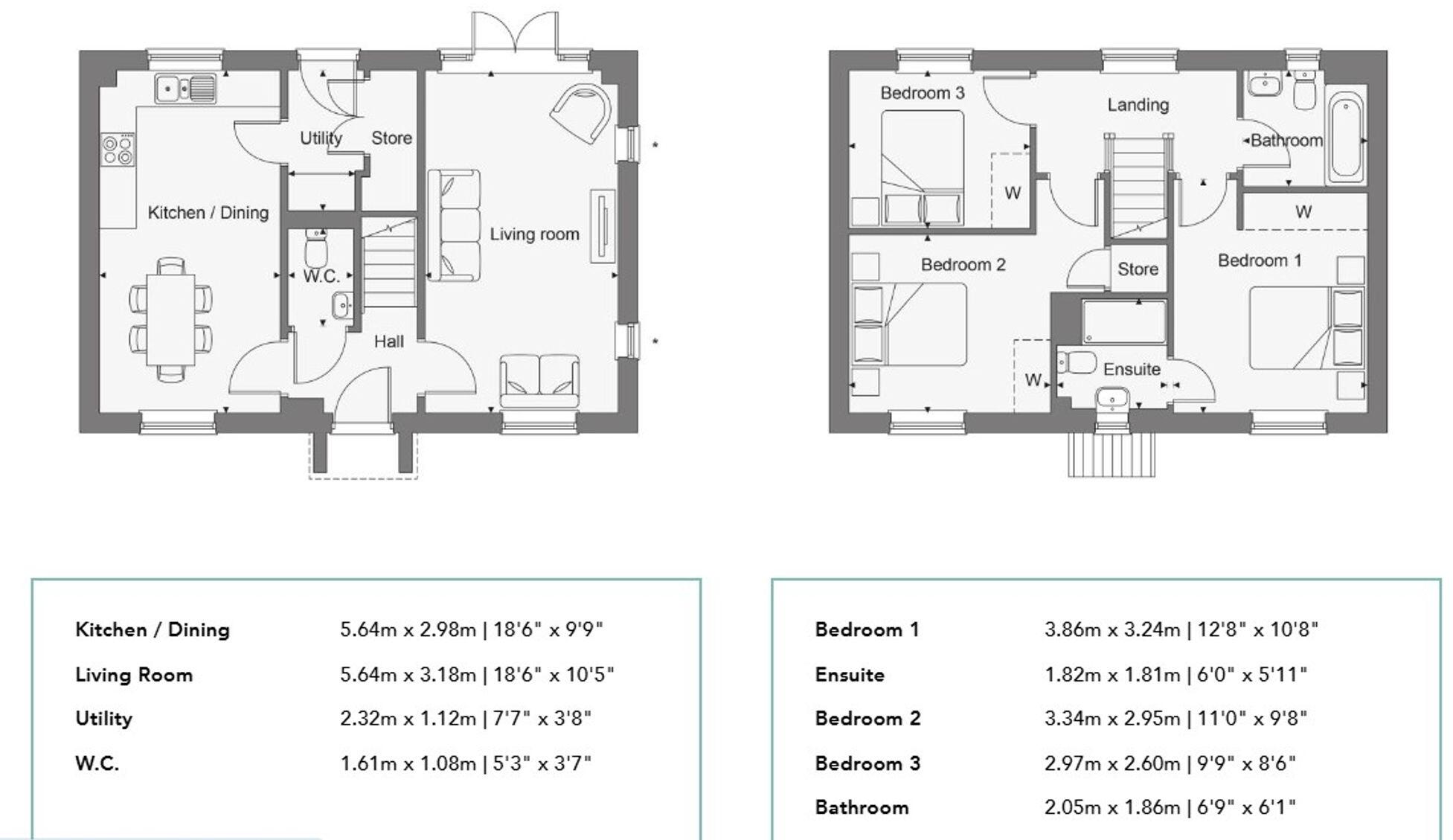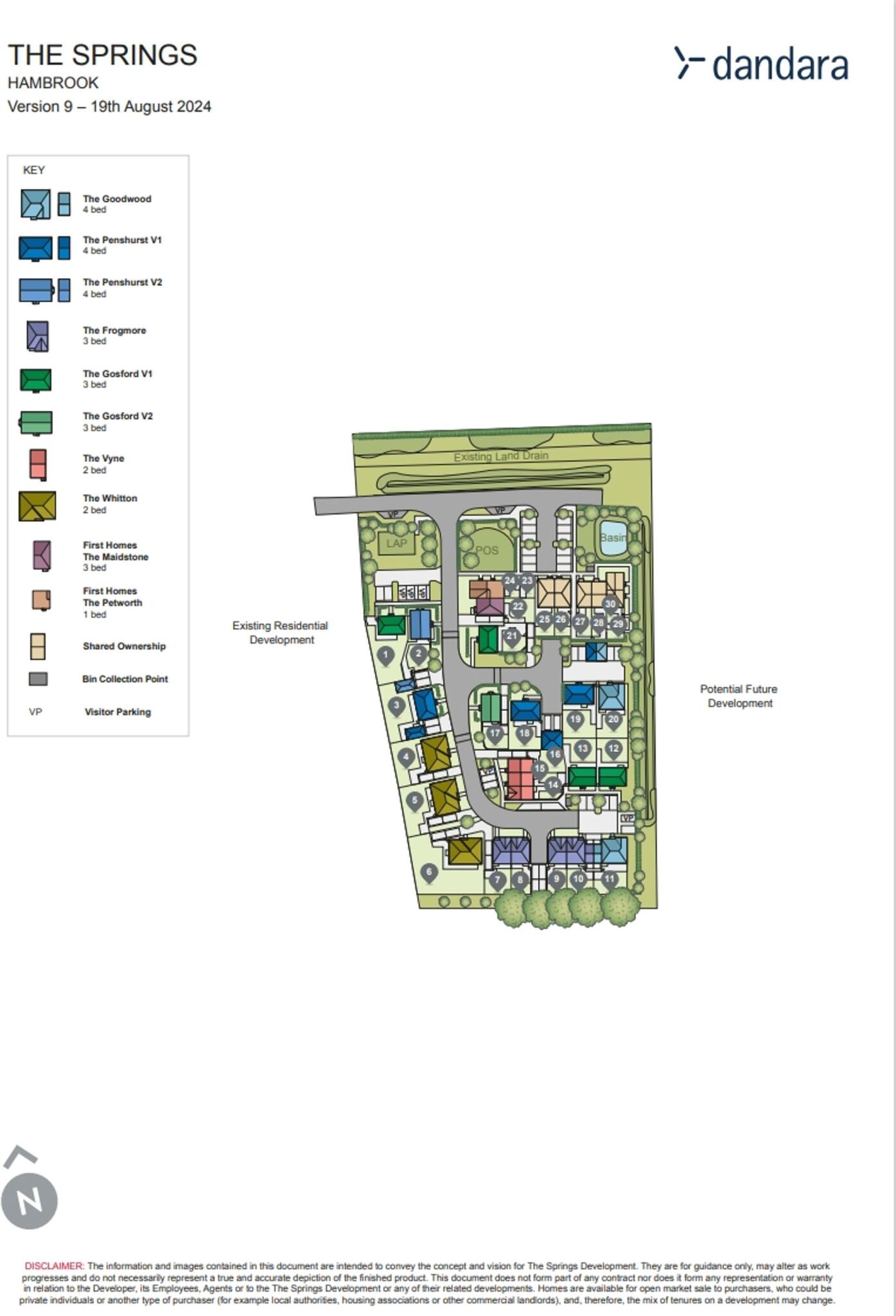Summary - THE SPRINGS, HAMBROOK PO18 8GZ
3 bed 2 bath Detached
Bright open-plan living with garden and two parking spaces, ready late 2025.
Double-fronted three-bedroom new build with strong curb appeal
Dual-aspect lounge and open-plan kitchen-dining with French doors
En suite to principal bedroom; separate utility and cloakroom
Private rear garden and parking for two cars off-street
Predicted EPC B and CO2 rating A; 2yr + 10yr warranties included
Estate charge approx. £350 per home per year (estimated)
Completion anticipated Nov–Dec 2025; Council Tax band set after completion
Approx. 820 sq ft — efficient layout, not a large family house
This double-fronted three-bedroom new build offers a practical layout for first-time buyers seeking move-in readiness and low maintenance. The ground floor features a dual-aspect lounge and an open-plan kitchen-dining area with French doors to a private rear garden — a flexible space for everyday family life and entertaining. An upstairs en suite to bedroom one and a family bathroom serve three well-proportioned bedrooms.
Built 2025 and covered by a 2-year Dandara warranty plus a 10-year Premier structural warranty, the property has a predicted Energy Efficiency Rating B and an environmental (CO2) rating A. It includes off-street parking for two cars, an included flooring specification for the shown plot, and an estimated service/estate charge of £350 per home per year.
Buyers should note completion is anticipated Nov–Dec 2025 and Council Tax banding will be set after legal completion. The development is 85% sold and a limited-time £10,000 reservation incentive applies for reservations made by 23 December 2025 (terms apply). The home is an average-sized new build at approximately 820 sq ft — efficient but not expansive — and some buyers may find room sizes tighter than older, larger family houses.
Overall this is a low-maintenance, energy-efficient starter family home in an affluent area, well suited to those who want modern fixtures, warranty cover and easy parking, but who accept the smaller footprint typical of contemporary three-bedroom new builds.
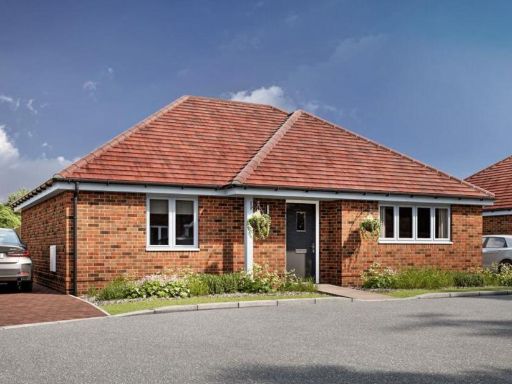 2 bedroom detached bungalow for sale in Herringbone Way, Hambrook, PO18 — £475,000 • 2 bed • 2 bath • 828 ft²
2 bedroom detached bungalow for sale in Herringbone Way, Hambrook, PO18 — £475,000 • 2 bed • 2 bath • 828 ft²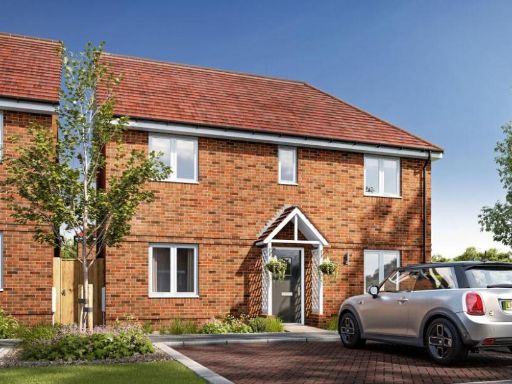 3 bedroom detached house for sale in Hambrook,
West Sussex,
PO18 8FT, PO18 — £430,000 • 3 bed • 1 bath
3 bedroom detached house for sale in Hambrook,
West Sussex,
PO18 8FT, PO18 — £430,000 • 3 bed • 1 bath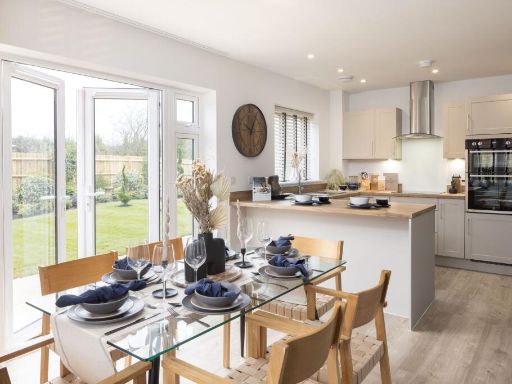 3 bedroom semi-detached house for sale in Herringbone Way, Hambrook, PO18 — £430,000 • 3 bed • 2 bath • 797 ft²
3 bedroom semi-detached house for sale in Herringbone Way, Hambrook, PO18 — £430,000 • 3 bed • 2 bath • 797 ft²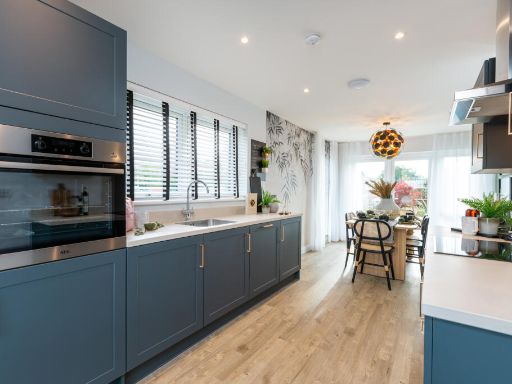 3 bedroom detached house for sale in Hook Lane,
Pagham,
West Sussex,
PO21 3PB, PO21 — £439,995 • 3 bed • 1 bath • 1037 ft²
3 bedroom detached house for sale in Hook Lane,
Pagham,
West Sussex,
PO21 3PB, PO21 — £439,995 • 3 bed • 1 bath • 1037 ft²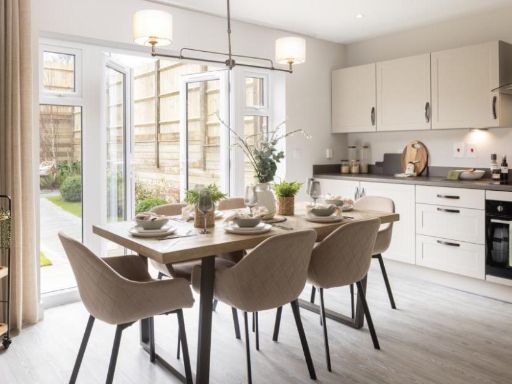 3 bedroom semi-detached house for sale in Hambrook,
West Sussex,
PO18 8FT, PO18 — £400,000 • 3 bed • 1 bath
3 bedroom semi-detached house for sale in Hambrook,
West Sussex,
PO18 8FT, PO18 — £400,000 • 3 bed • 1 bath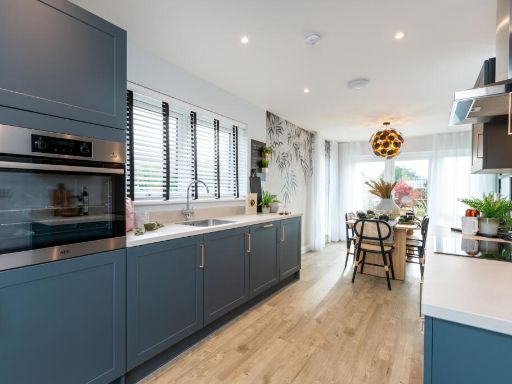 3 bedroom detached house for sale in Hook Lane,
Pagham,
West Sussex,
PO21 3PB, PO21 — £454,995 • 3 bed • 1 bath • 1037 ft²
3 bedroom detached house for sale in Hook Lane,
Pagham,
West Sussex,
PO21 3PB, PO21 — £454,995 • 3 bed • 1 bath • 1037 ft²







