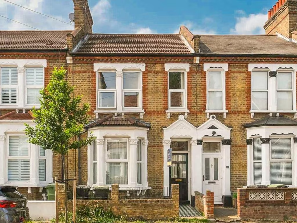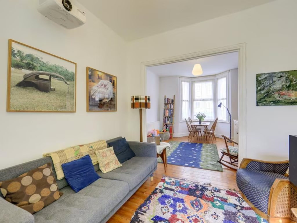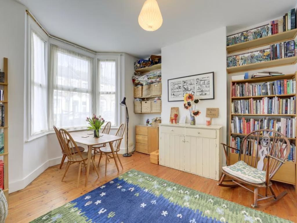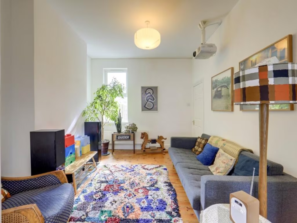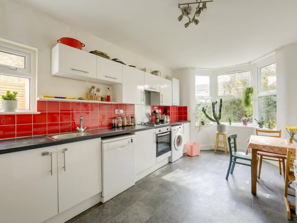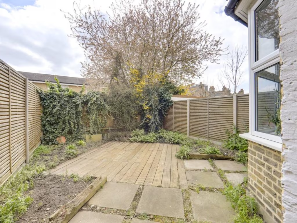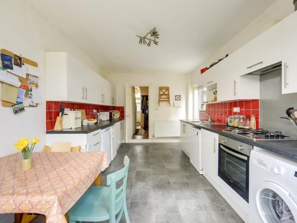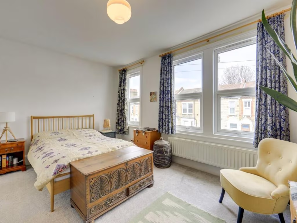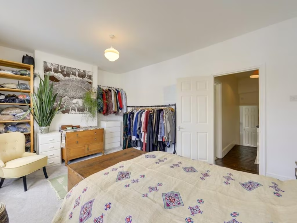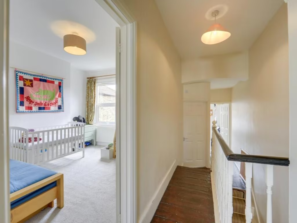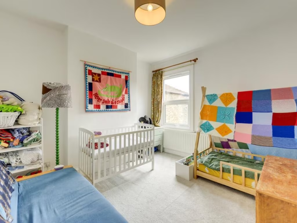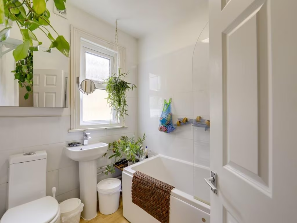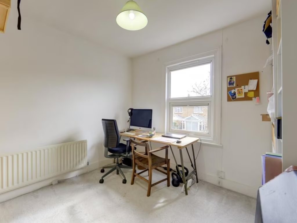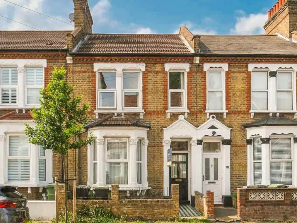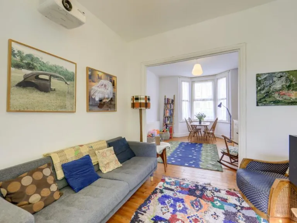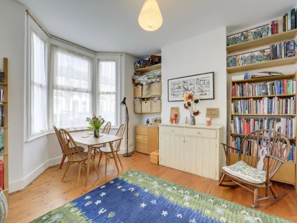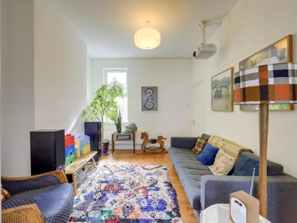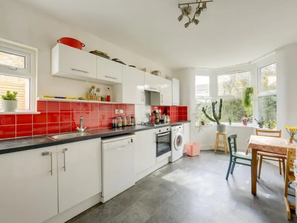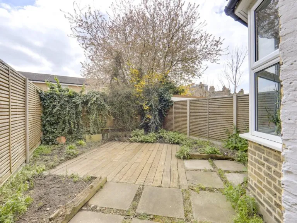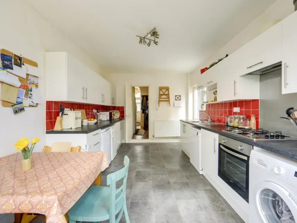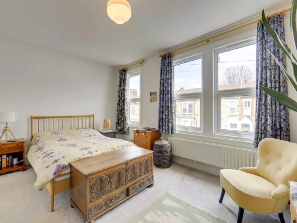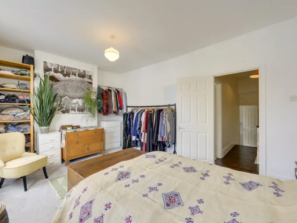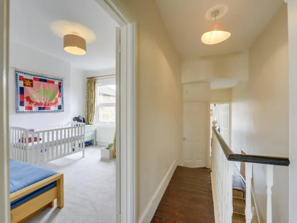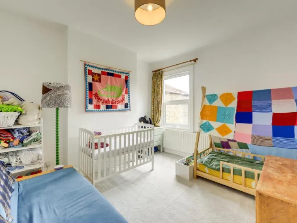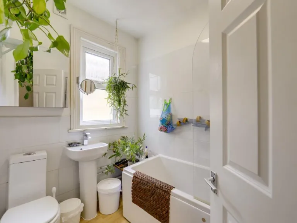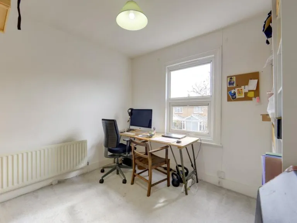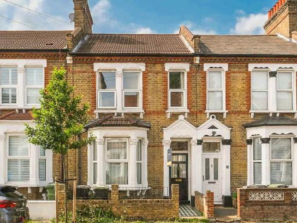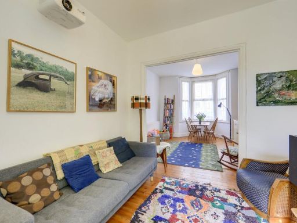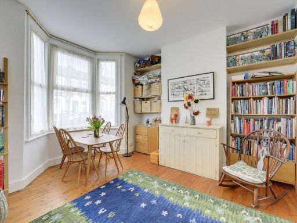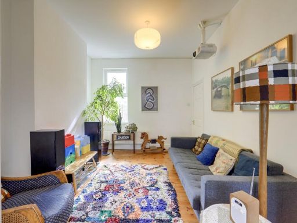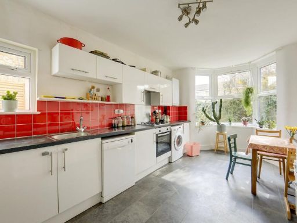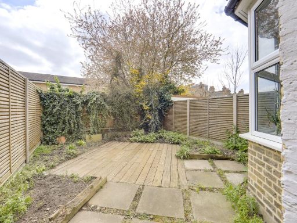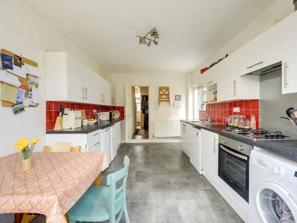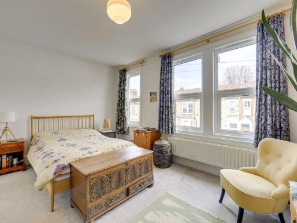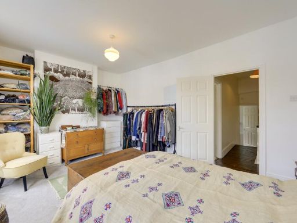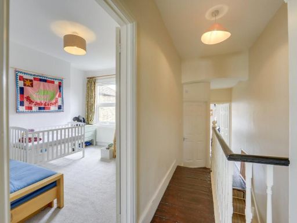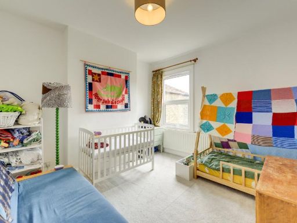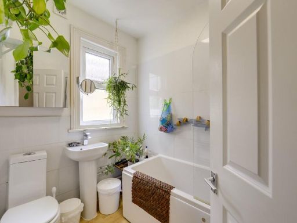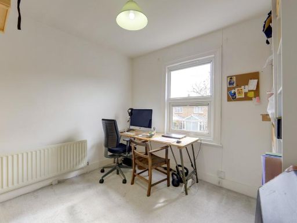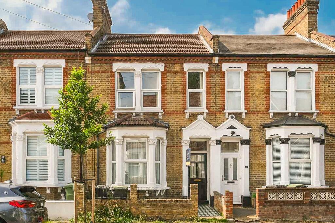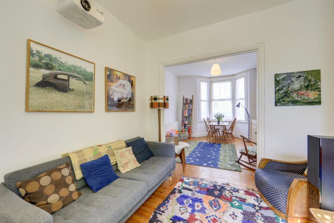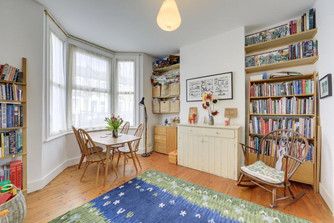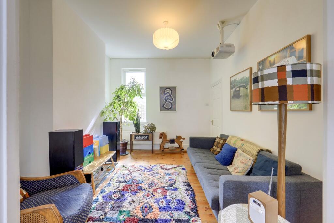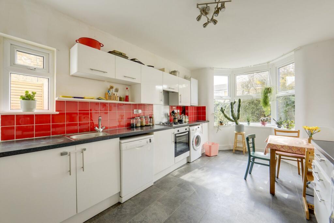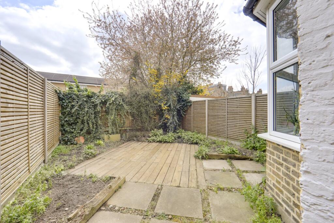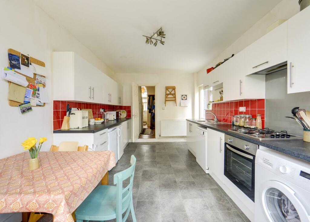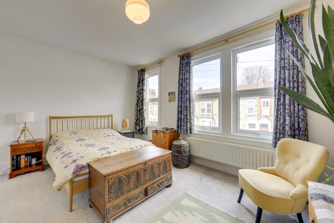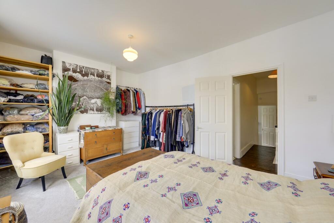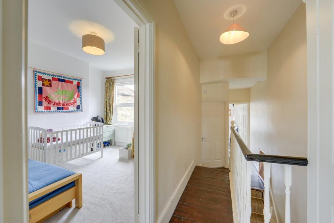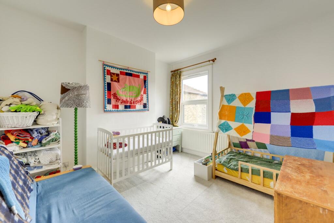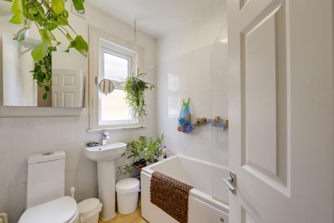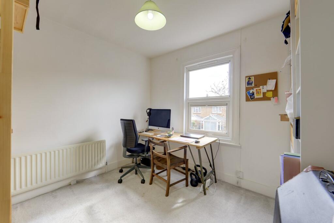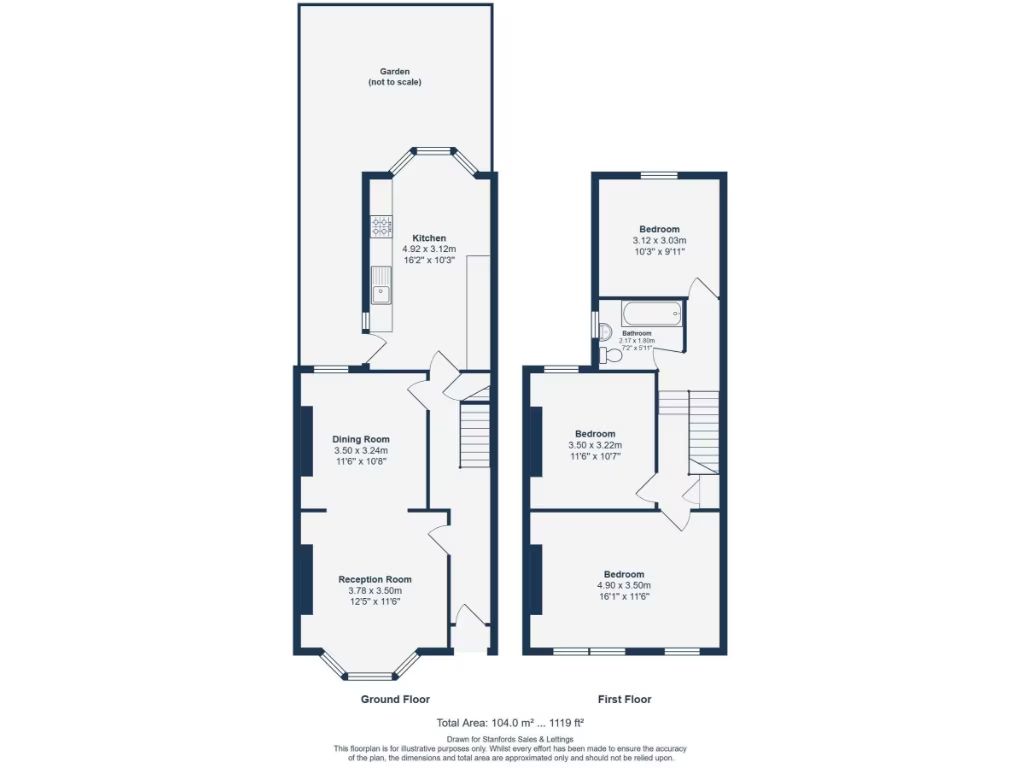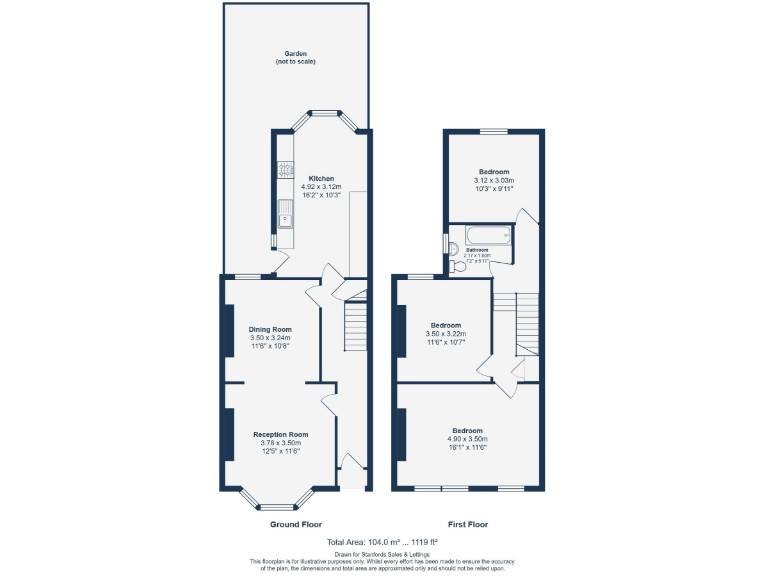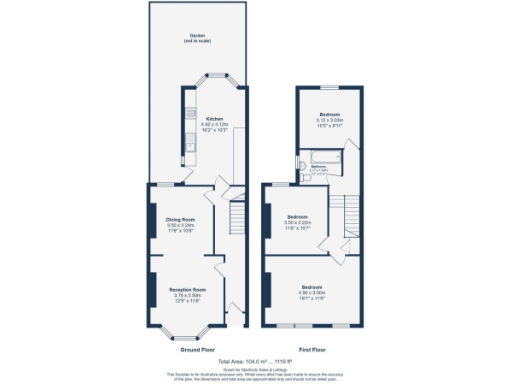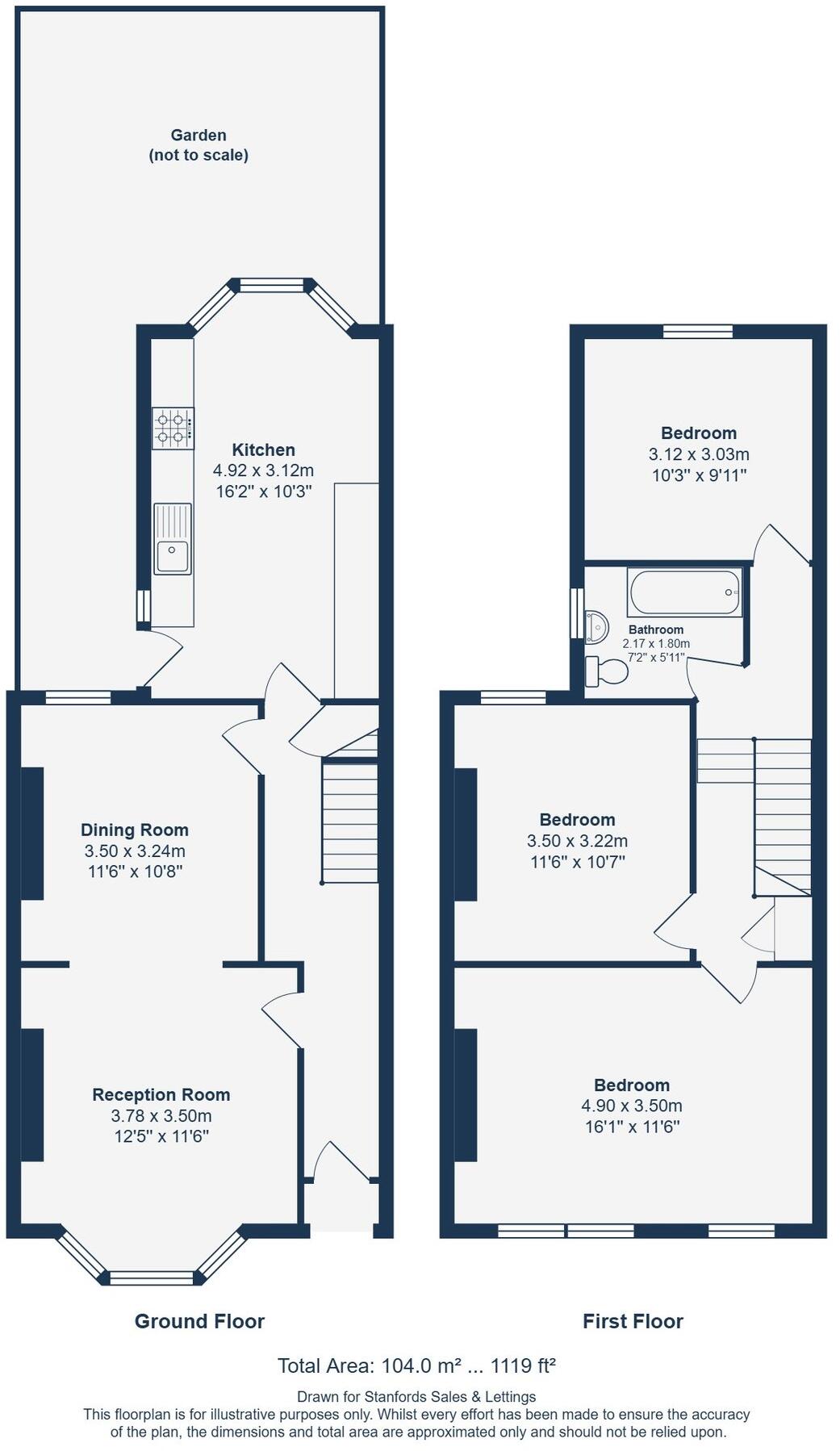Summary - 35 ELMER ROAD LONDON SE6 2HA
3 bed 1 bath Terraced
Well-connected family home by Mountsfield Park, ready to modernise and personalise.
Three double bedrooms and bright double reception room
South-facing garden with direct access from kitchen/breakfast room
About 1,119 sq ft; freehold, traditional Victorian mid-terrace
0.2 miles to Mountsfield Park; 0.7 miles to Twin Catford stations
Single family bathroom only; loft storage available
Solid brick walls (1900–1929) likely uninsulated — retrofit needed
Double glazing present but install date unknown
Local area: above-average crime and high deprivation indicators
A light-filled Victorian mid-terrace with three double bedrooms, a bright double reception and a kitchen/breakfast room opening to a south-facing garden. At around 1,119 sq ft, the layout suits a growing family seeking easy access to green space and reliable transport links.
Mountsfield Park is 0.2 miles away and Twin Catford stations are approximately 0.7 miles, giving frequent services into central London. Nearby schools include outstanding and good-rated primary options and a strong mix of local shops, cafes and amenities for everyday convenience.
The house is Freehold and retains period character such as high ceilings and bay windows, with loft access for extra storage. Practical points: there is a single family bathroom, and the plot and garden are modest in size—typical of an inner-city terrace.
Buyers should note local challenges: the area records above-average crime and a wider indicator of high deprivation. The property’s solid-brick walls were built 1900–1929 and are assumed uninsulated, and the double-glazing install date is unknown, so improvement works (wall insulation, window upgrade) may be considered to boost comfort and efficiency.
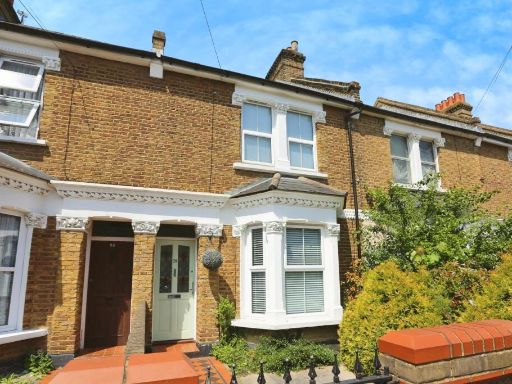 3 bedroom terraced house for sale in Jutland Road, London, SE6 — £550,000 • 3 bed • 1 bath • 1153 ft²
3 bedroom terraced house for sale in Jutland Road, London, SE6 — £550,000 • 3 bed • 1 bath • 1153 ft²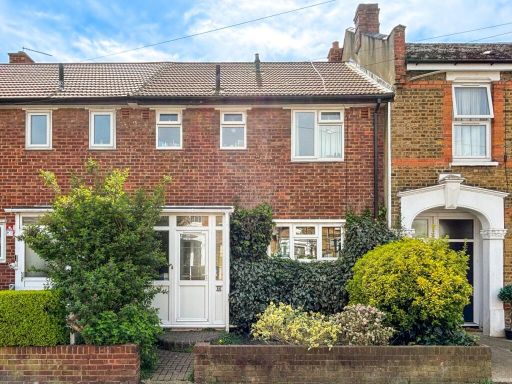 3 bedroom terraced house for sale in Sportsbank Street, Catford, London, SE6 — £475,000 • 3 bed • 1 bath • 893 ft²
3 bedroom terraced house for sale in Sportsbank Street, Catford, London, SE6 — £475,000 • 3 bed • 1 bath • 893 ft²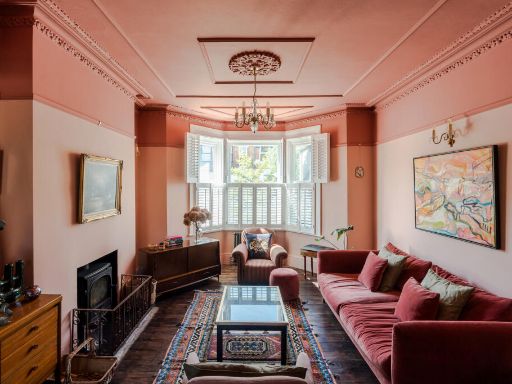 3 bedroom semi-detached house for sale in Ringstead Road, London SE6 — £825,000 • 3 bed • 1 bath • 1681 ft²
3 bedroom semi-detached house for sale in Ringstead Road, London SE6 — £825,000 • 3 bed • 1 bath • 1681 ft²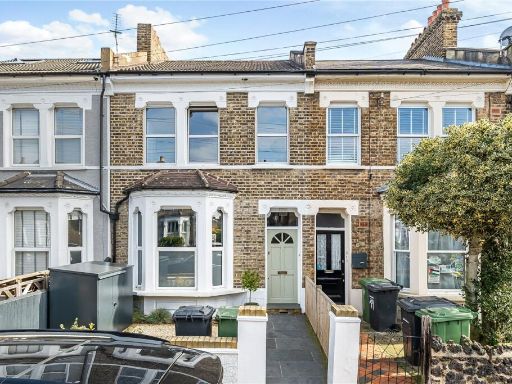 3 bedroom terraced house for sale in Blythe Vale, London, United Kingdom, SE6 — £800,000 • 3 bed • 1 bath • 1200 ft²
3 bedroom terraced house for sale in Blythe Vale, London, United Kingdom, SE6 — £800,000 • 3 bed • 1 bath • 1200 ft²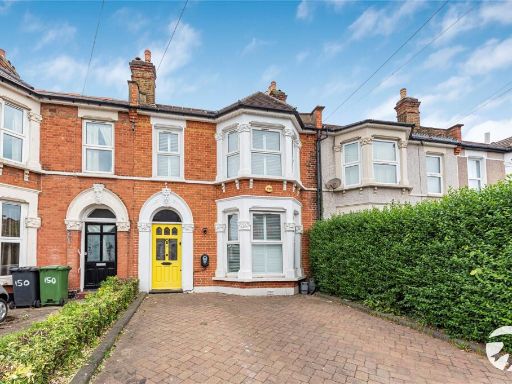 4 bedroom terraced house for sale in Ardgowan Road, Catford, SE6 — £900,000 • 4 bed • 2 bath • 1249 ft²
4 bedroom terraced house for sale in Ardgowan Road, Catford, SE6 — £900,000 • 4 bed • 2 bath • 1249 ft²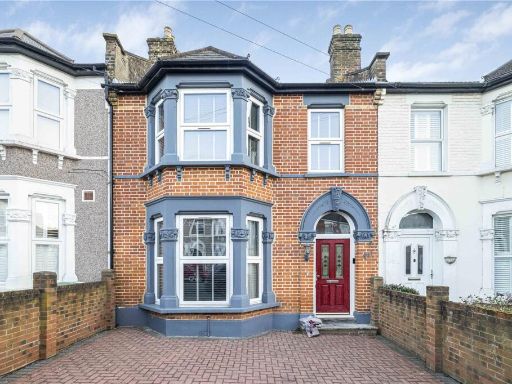 4 bedroom terraced house for sale in Fordel Road, London, SE6 — £875,000 • 4 bed • 3 bath • 1760 ft²
4 bedroom terraced house for sale in Fordel Road, London, SE6 — £875,000 • 4 bed • 3 bath • 1760 ft²