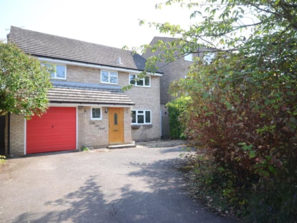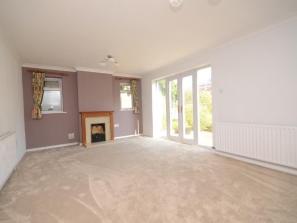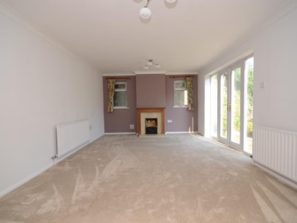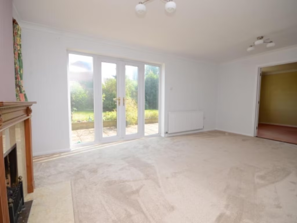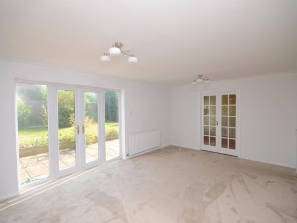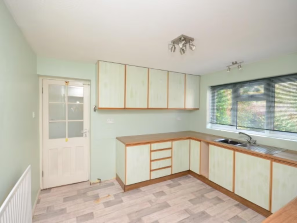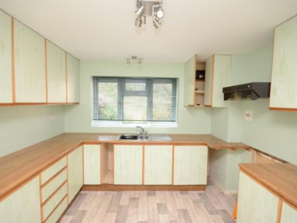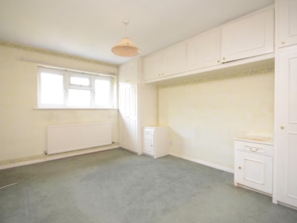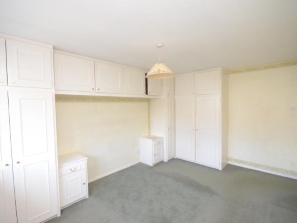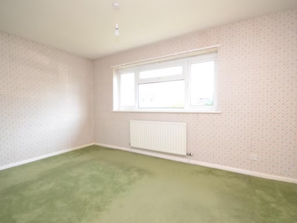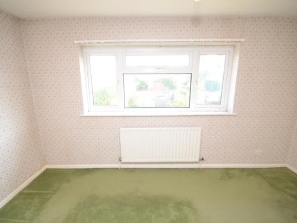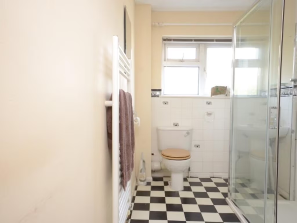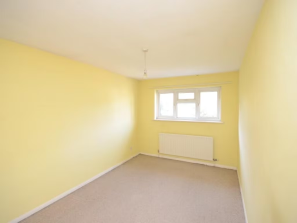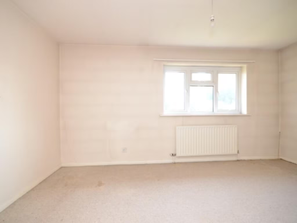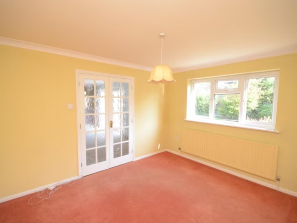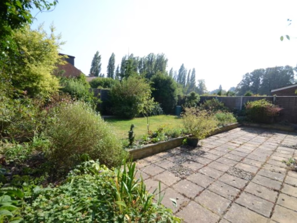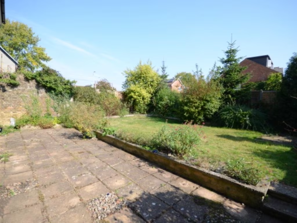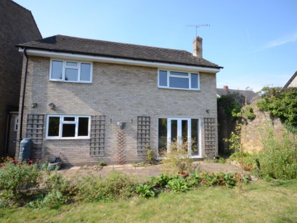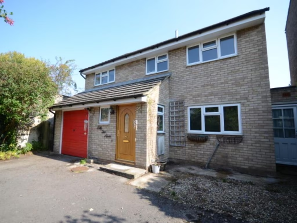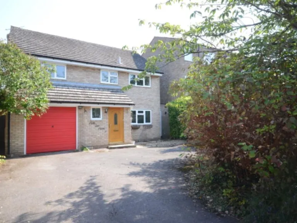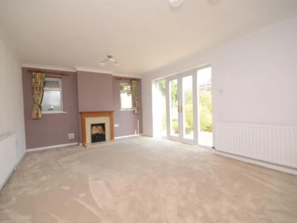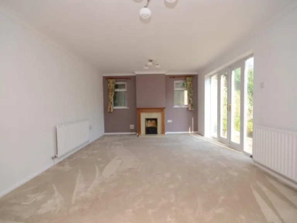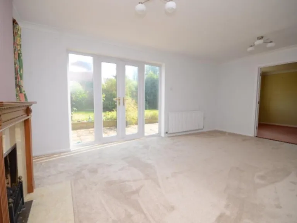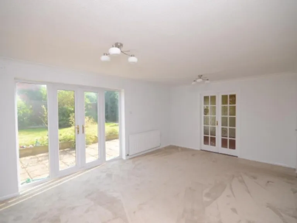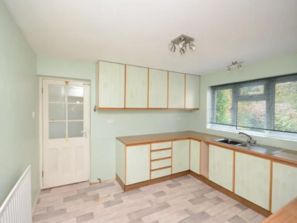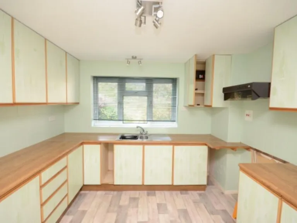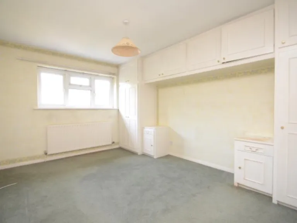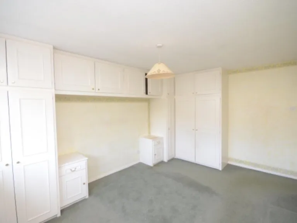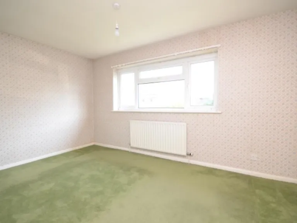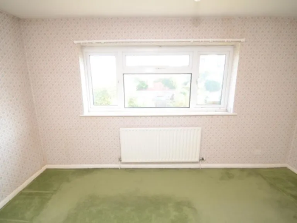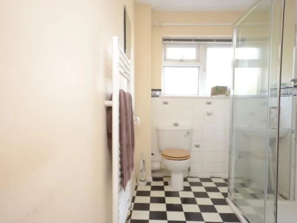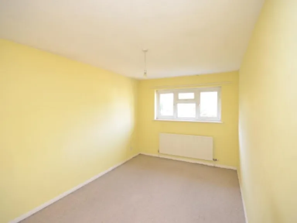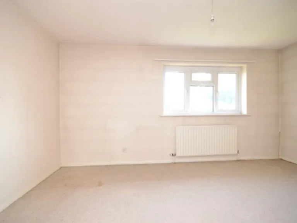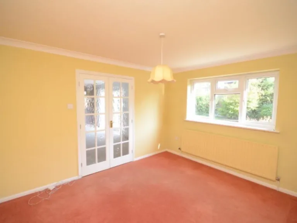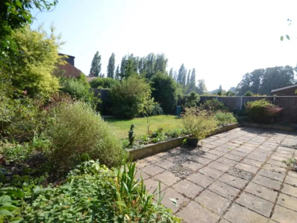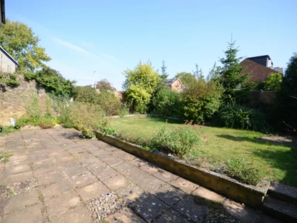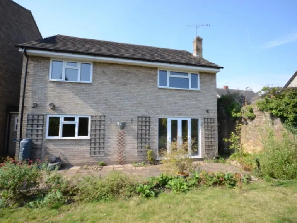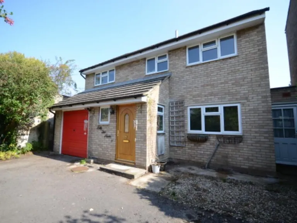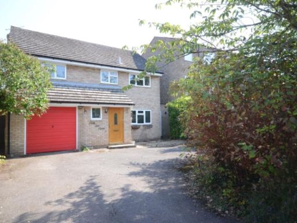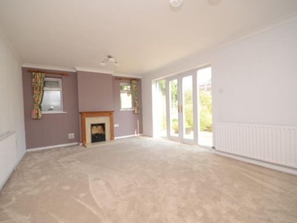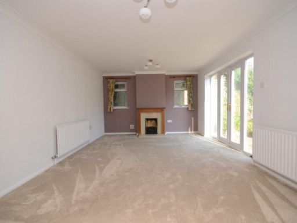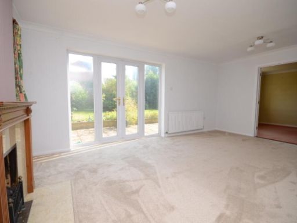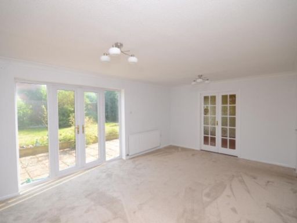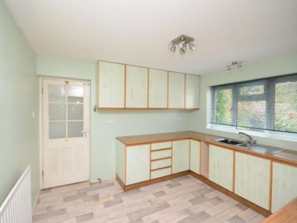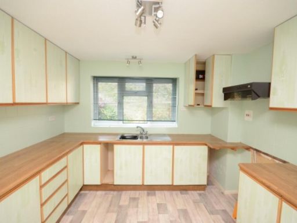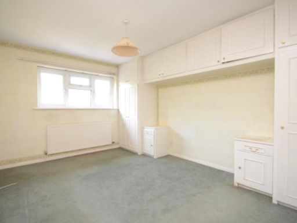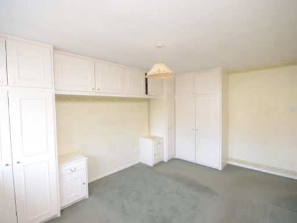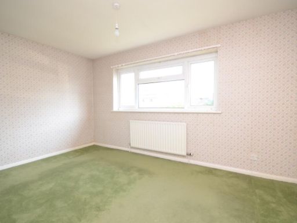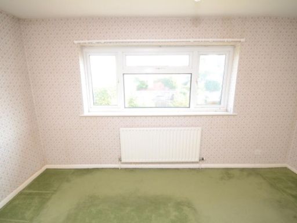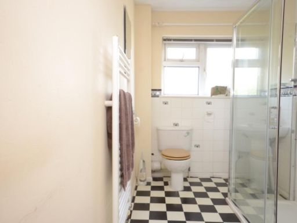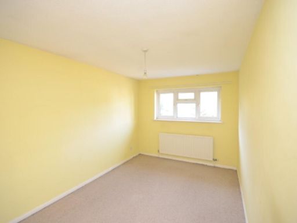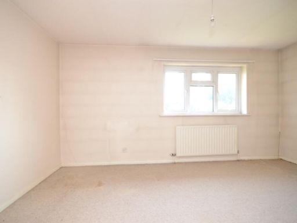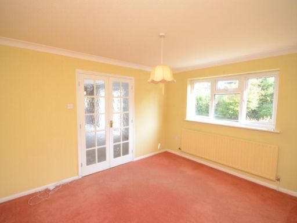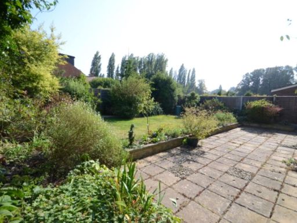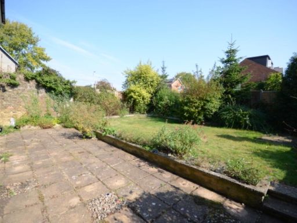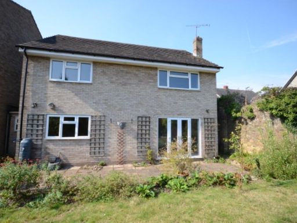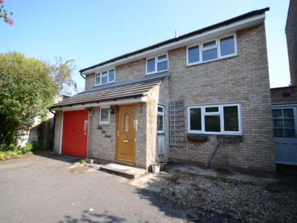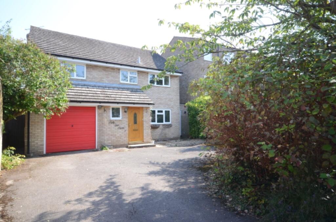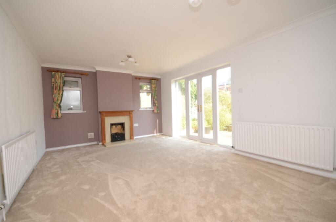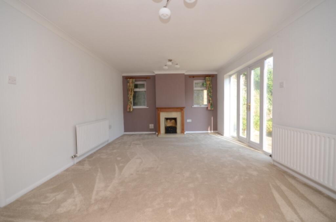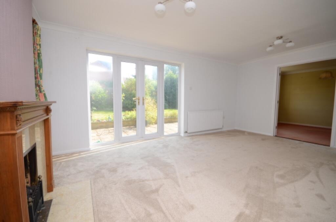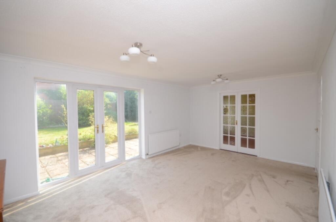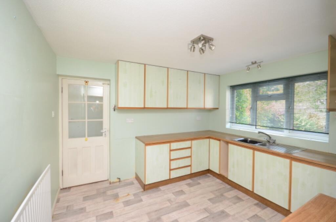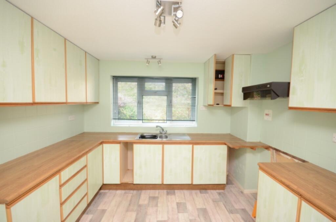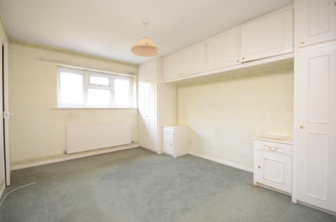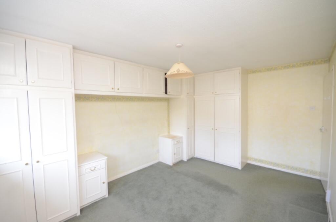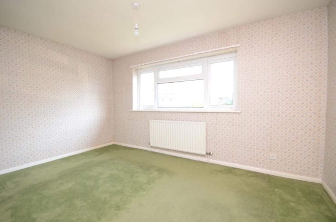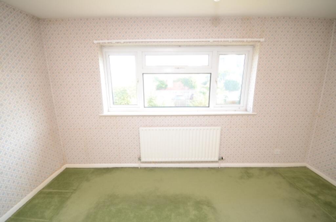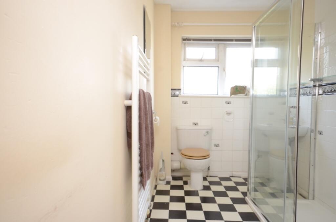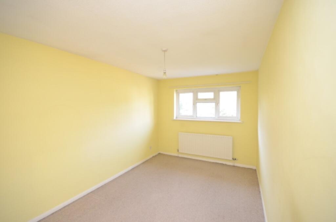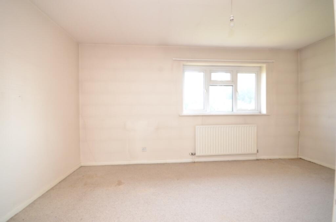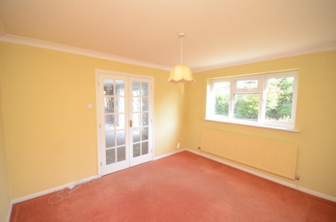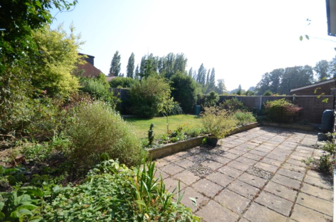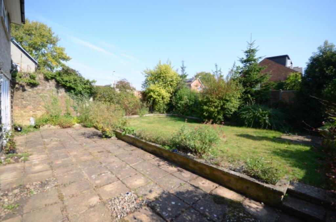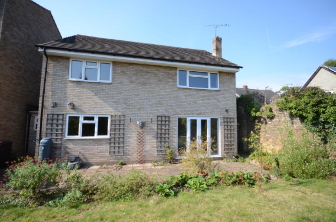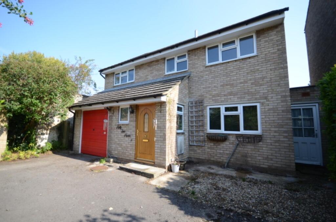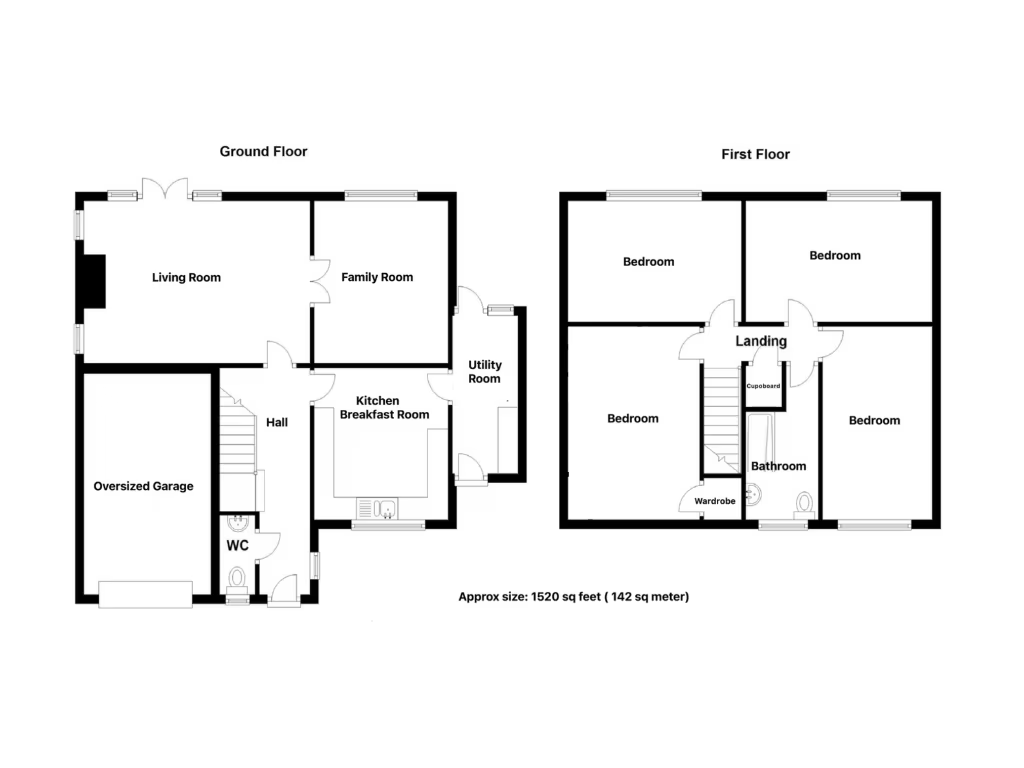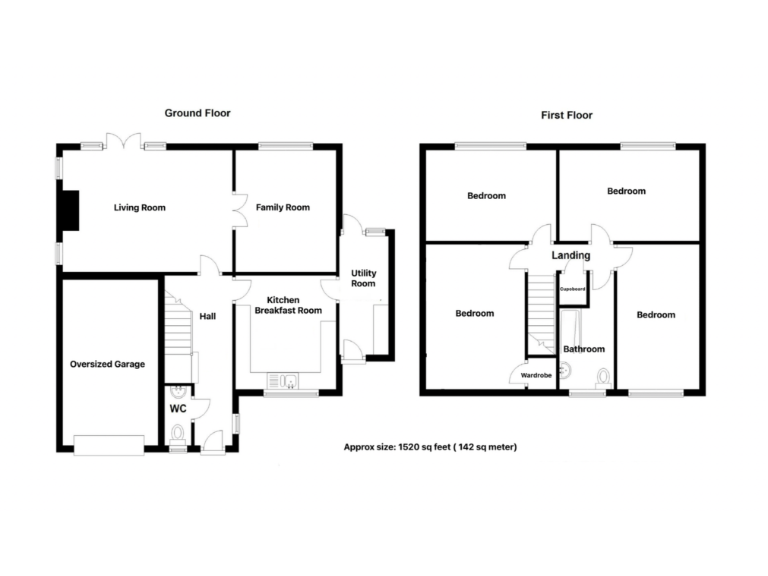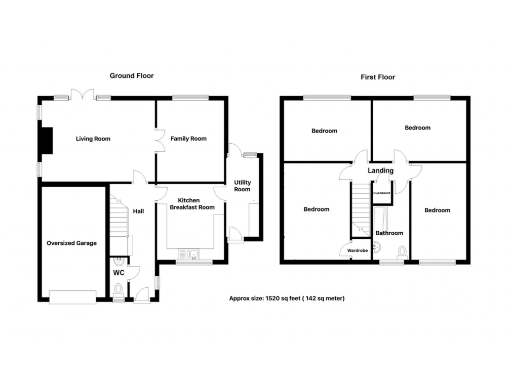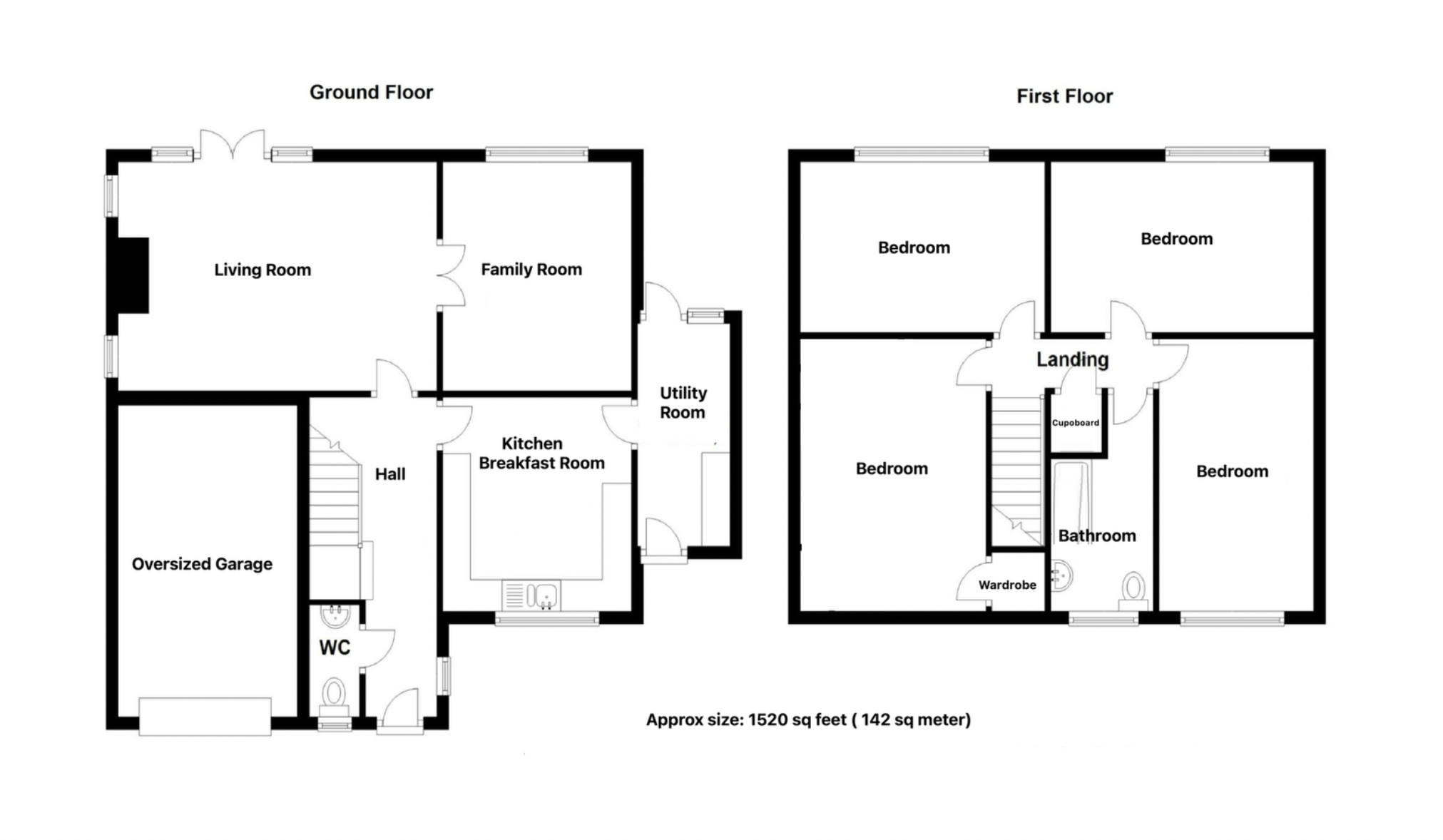Summary - Wilton Close, Bishop's Stortford, Hertfordshire, CM23 CM23 5JN
4 bed 1 bath Detached
Four double bedrooms in a tucked cul-de-sac, top school catchment and walkable to station..
- Four double bedrooms across two floors
- Spacious living room with fireplace and garden-facing French doors
- Versatile adjoining family room and separate utility room
- Oversized integral garage plus wide driveway parking
- Sunny, private rear garden with large patio and lawn
- Single family bathroom for four bedrooms; may be busy at peak times
- Some interior finishes worn; updating recommended (carpets, decor)
- Sold via Secure Sale at auction; starting offer and sale terms apply
Set in a tucked-away cul-de-sac in Bishop’s Stortford, this four-double-bedroom detached house offers generous living space and a sunny, private rear garden. The property sits within top school catchments and is an easy walk to the town centre and mainline station, making it well suited to families who value location and schooling.
Internally the home features a large living room with fireplace and French doors to the garden, an adjoining family room, a good-sized kitchen/breakfast room and a separate utility. An oversized integral garage and wide driveway provide plentiful parking. The layout is traditional and versatile — ideal for family living or future reconfiguration.
The house is offered chain free and will be sold via Secure Sale at auction; purchasers should allow for the auction terms and starting offer. There is one family bathroom serving four double bedrooms, and some areas (notably carpets and general finishes) show wear and would benefit from updating to bring the property up to a contemporary standard. The plot is modest in size but low-maintenance, with a large patio leading to a lawn and mature screening for privacy.
This home presents clear potential: a sought-after address, strong local schools and excellent transport links combine with space and parking. Buyers seeking a ready-to-live-in family home will appreciate the location; buyers wanting a fully modernised finish should factor in refresh works.
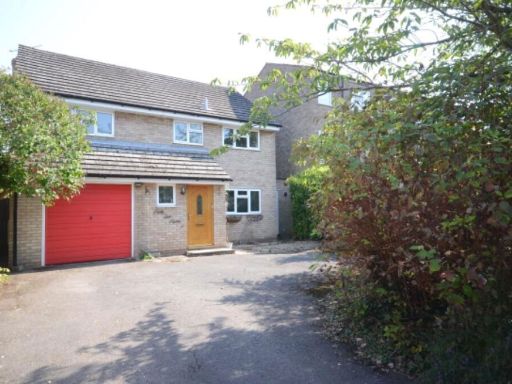 4 bedroom detached house for sale in Wilton Close, Bishop's Stortford, Hertfordshire, CM23 5JN, CM23 — £449,995 • 4 bed • 1 bath • 1520 ft²
4 bedroom detached house for sale in Wilton Close, Bishop's Stortford, Hertfordshire, CM23 5JN, CM23 — £449,995 • 4 bed • 1 bath • 1520 ft²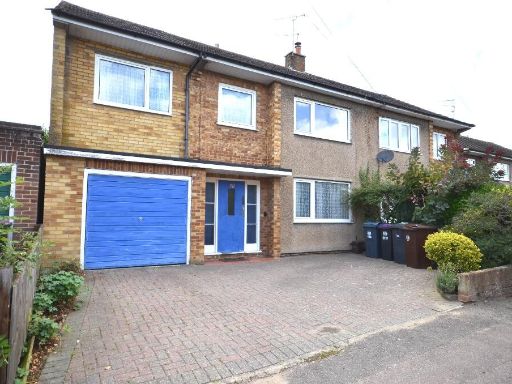 4 bedroom semi-detached house for sale in OPEN TO OFFERS -Linkside Road, Bishop's Stortford, Hertfordshire, CM23 — £525,000 • 4 bed • 1 bath • 1268 ft²
4 bedroom semi-detached house for sale in OPEN TO OFFERS -Linkside Road, Bishop's Stortford, Hertfordshire, CM23 — £525,000 • 4 bed • 1 bath • 1268 ft²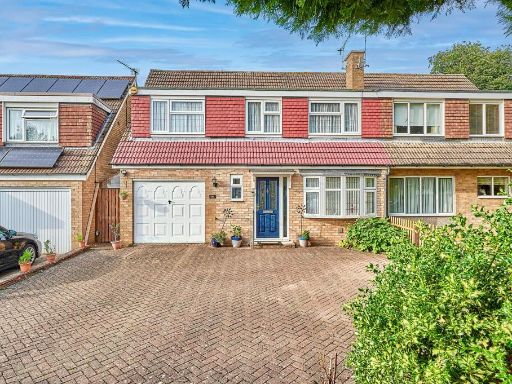 4 bedroom semi-detached house for sale in Parsonage Lane, Bishop's Stortford, CM23 — £550,000 • 4 bed • 2 bath • 1496 ft²
4 bedroom semi-detached house for sale in Parsonage Lane, Bishop's Stortford, CM23 — £550,000 • 4 bed • 2 bath • 1496 ft²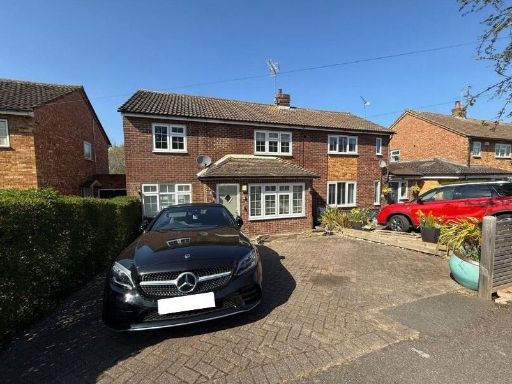 3 bedroom semi-detached house for sale in 42 Thornbera Road, Bishop's Stortford, Hertfordshire CM23 3NL, CM23 — £425,000 • 3 bed • 1 bath • 1289 ft²
3 bedroom semi-detached house for sale in 42 Thornbera Road, Bishop's Stortford, Hertfordshire CM23 3NL, CM23 — £425,000 • 3 bed • 1 bath • 1289 ft²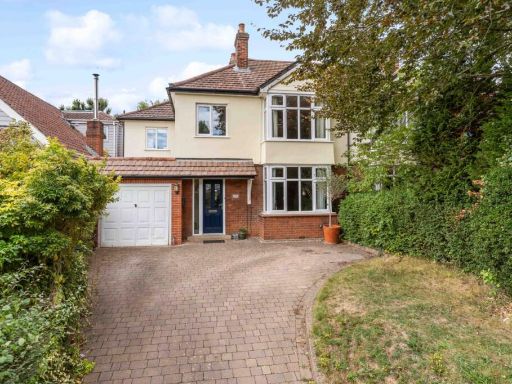 4 bedroom semi-detached house for sale in Stansted Road, Bishop's Stortford, Hertfordshire, CM23 — £700,000 • 4 bed • 1 bath • 1534 ft²
4 bedroom semi-detached house for sale in Stansted Road, Bishop's Stortford, Hertfordshire, CM23 — £700,000 • 4 bed • 1 bath • 1534 ft²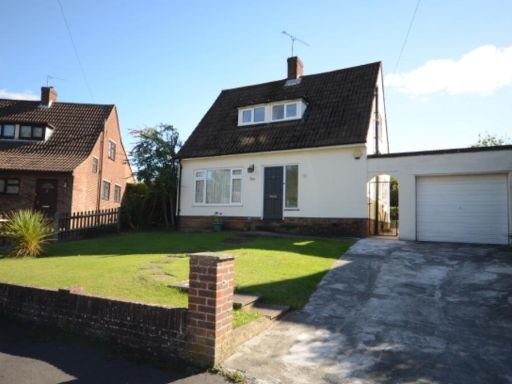 3 bedroom detached house for sale in Beechlands, Bishop's Stortford, Hertfordshire, CM23 — £549,995 • 3 bed • 1 bath • 1233 ft²
3 bedroom detached house for sale in Beechlands, Bishop's Stortford, Hertfordshire, CM23 — £549,995 • 3 bed • 1 bath • 1233 ft²