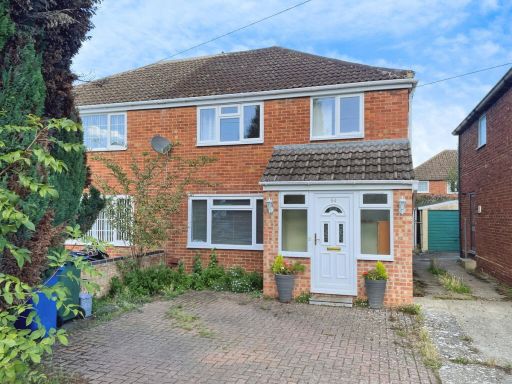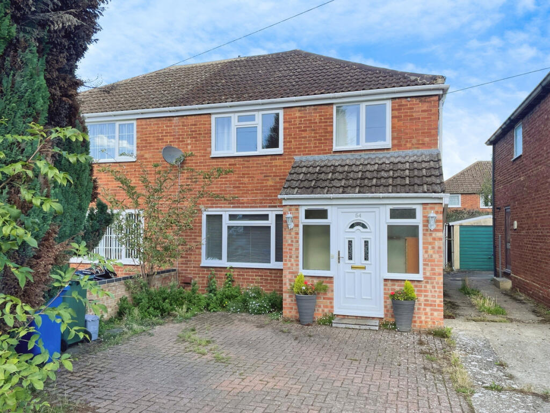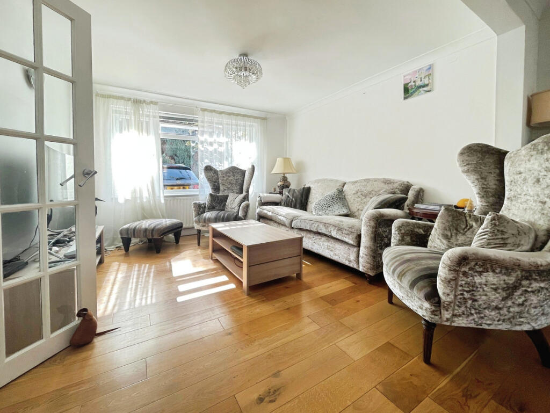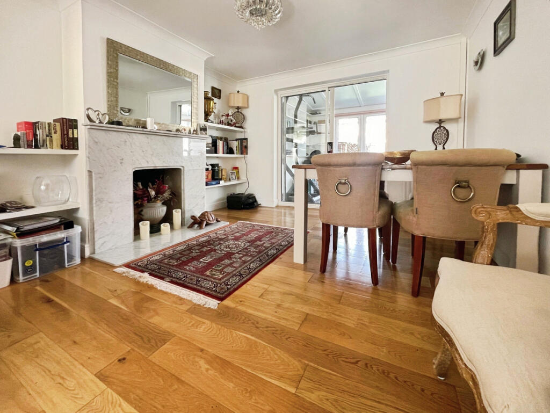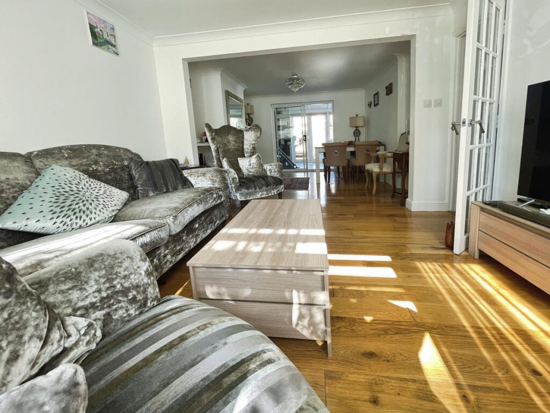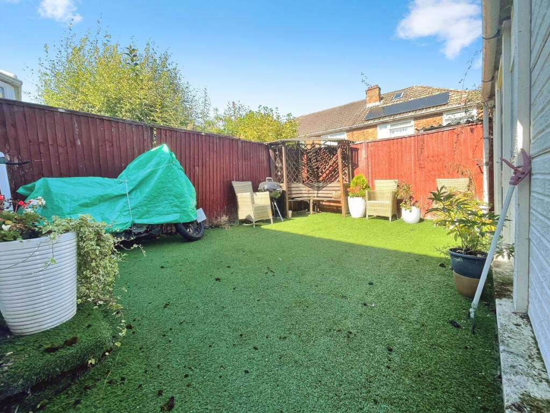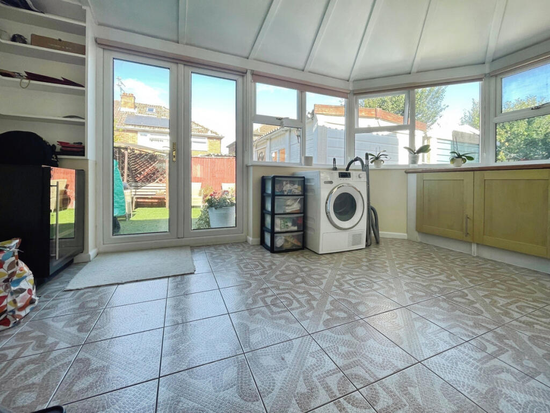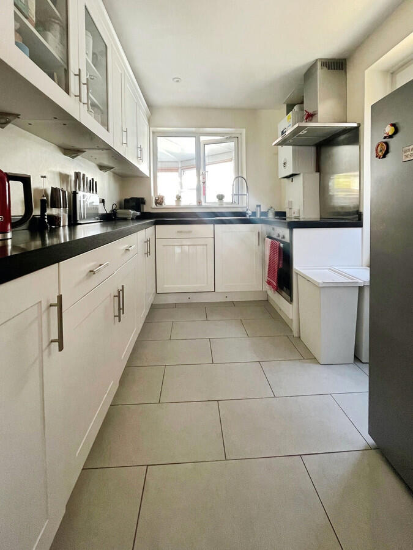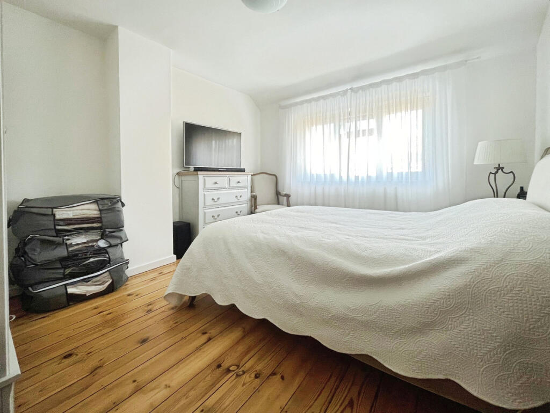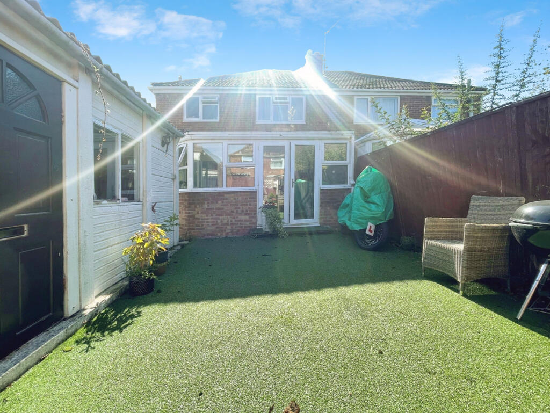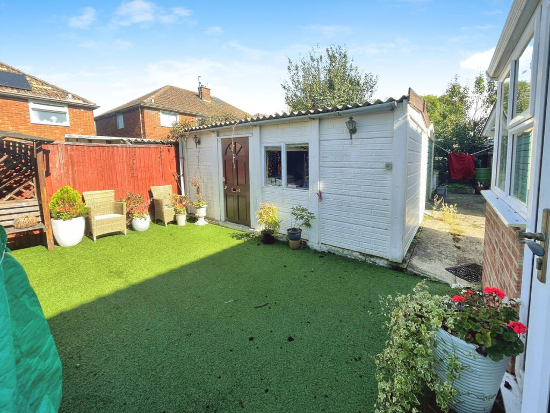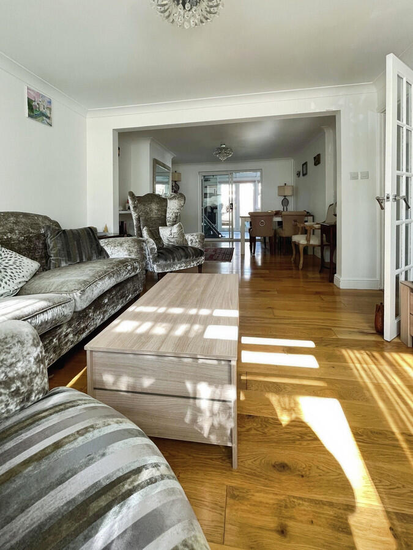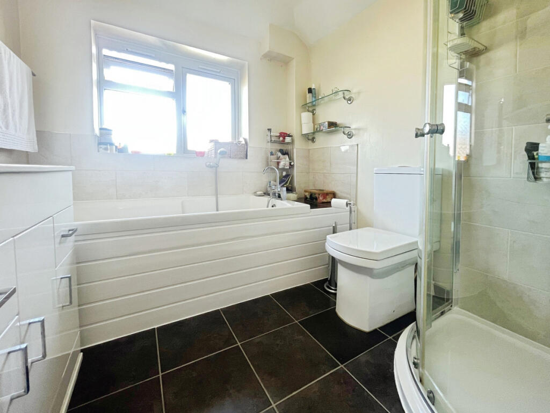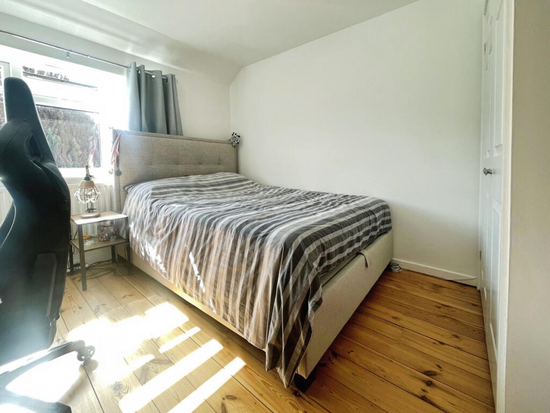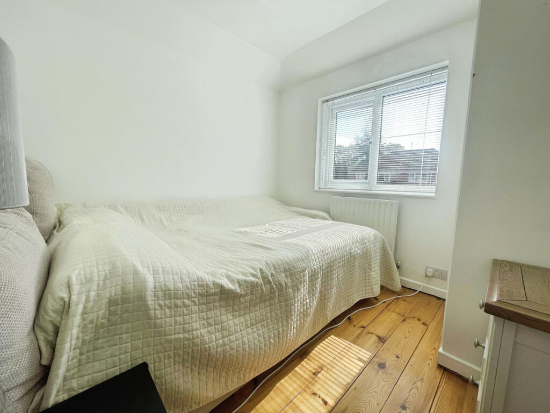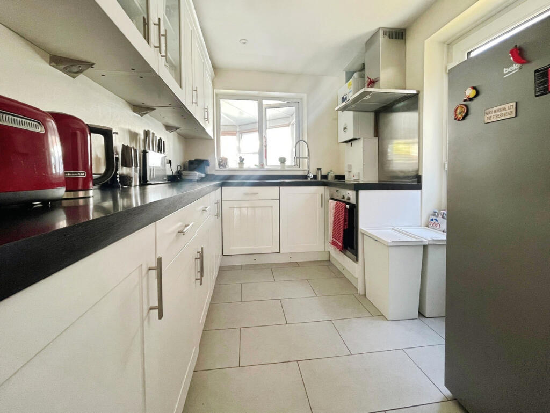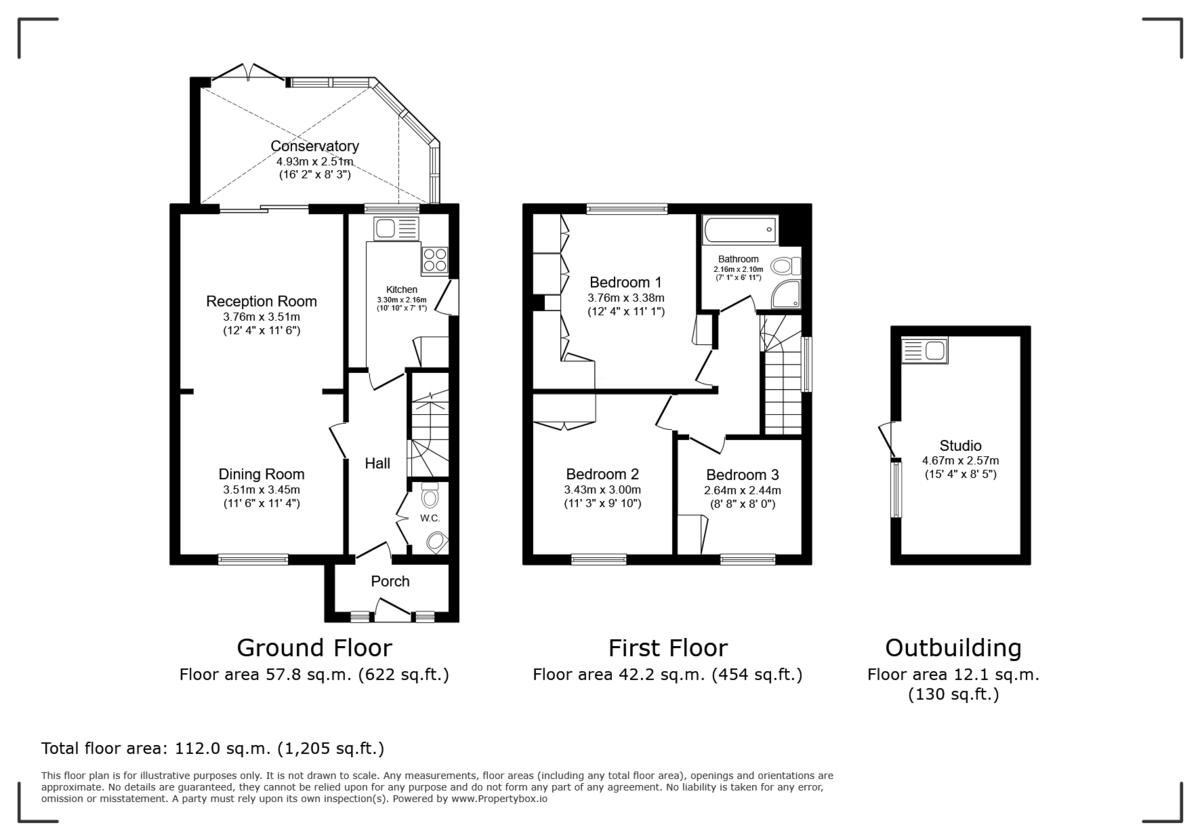Summary - 54 SOUTH AVENUE KIDLINGTON OX5 1DQ
3 bed 1 bath Semi-Detached
Well-located family home with scope to modernise and add value.
- Three-bedroom semi-detached house with conservatory and garage
- Driveway parking for one to two cars, single detached garage
- Conservatory opens to rear garden; rear amenity modest in size
- Fast broadband available; average mobile signal, good outdoor coverage
- EPC rating D; property generally dated and in need of modernisation
- Possible asbestos in materials (pre-2000 construction) — seek advice
- Small/overgrown front garden requiring basic landscaping
- Single family bathroom with separate shower cubicle
Set on a quiet Kidlington street, this three-bedroom semi-detached home offers comfortable family living with practical outdoor space. The ground floor flows from an entrance hall and cloakroom into a living/dining room and conservatory that opens onto the rear garden, creating easy indoor-outdoor access for children and entertaining. A side garage and driveway provide convenient off-street parking.
Upstairs are three bedrooms and a family bathroom with separate shower cubicle. The house is broadly sound but shows signs of age in fittings and external joinery; buyers should expect cosmetic updating throughout. The modest plot and small front garden will suit those seeking manageable outdoor maintenance rather than extensive grounds.
Practical benefits include freehold tenure, fast broadband availability, mains services, and a low-crime, affluent neighbourhood with several well-rated primary and secondary schools nearby. There is no flood risk. Note the EPC rating of D and a material advisory that pre-2000 properties may contain asbestos in certain finishes — professional advice is recommended before any intrusive works.
This property will suit families or buyers looking for a well-located starter-or-next-home with scope to modernise and personalise. The layout and additional studio/outbuilding shown on the plans provide useful flexibility for a home office or hobby space, while the garage and driveway are useful for everyday parking in this popular garden-city location.
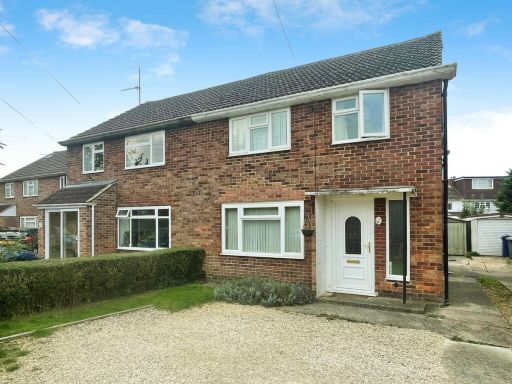 3 bedroom semi-detached house for sale in Stratfield Road, Kidlington, OX5 — £375,000 • 3 bed • 1 bath • 1113 ft²
3 bedroom semi-detached house for sale in Stratfield Road, Kidlington, OX5 — £375,000 • 3 bed • 1 bath • 1113 ft²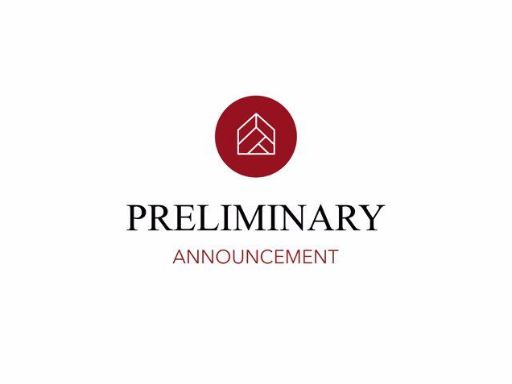 3 bedroom semi-detached house for sale in Rowan Close, Kidlington, OX5 — £380,000 • 3 bed • 1 bath • 1005 ft²
3 bedroom semi-detached house for sale in Rowan Close, Kidlington, OX5 — £380,000 • 3 bed • 1 bath • 1005 ft²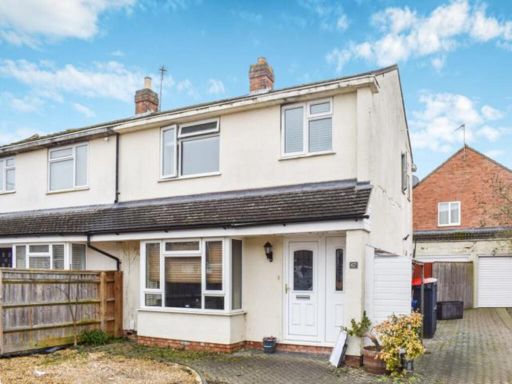 3 bedroom semi-detached house for sale in Exeter Road, Kidlington, OX5 — £425,000 • 3 bed • 1 bath • 875 ft²
3 bedroom semi-detached house for sale in Exeter Road, Kidlington, OX5 — £425,000 • 3 bed • 1 bath • 875 ft²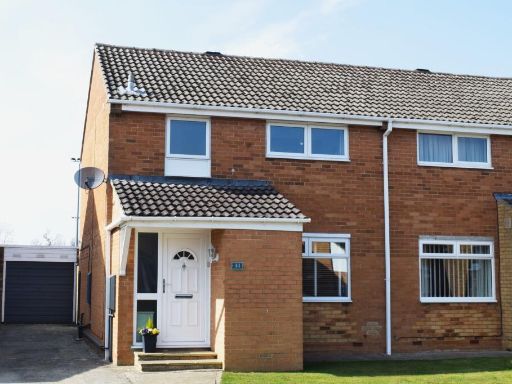 3 bedroom semi-detached house for sale in Cherry Close, Kidlington, OX5 — £450,000 • 3 bed • 2 bath • 946 ft²
3 bedroom semi-detached house for sale in Cherry Close, Kidlington, OX5 — £450,000 • 3 bed • 2 bath • 946 ft² 3 bedroom semi-detached house for sale in Broad Close, Kidlington, OX5 — £400,000 • 3 bed • 1 bath • 961 ft²
3 bedroom semi-detached house for sale in Broad Close, Kidlington, OX5 — £400,000 • 3 bed • 1 bath • 961 ft²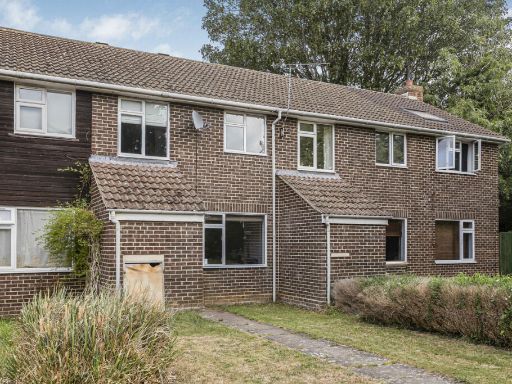 3 bedroom terraced house for sale in Rutters Close, Kidlington, OX5 — £350,000 • 3 bed • 1 bath • 749 ft²
3 bedroom terraced house for sale in Rutters Close, Kidlington, OX5 — £350,000 • 3 bed • 1 bath • 749 ft²





























