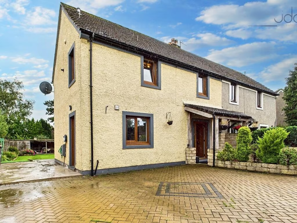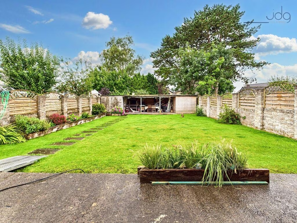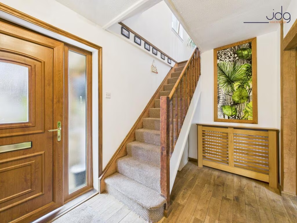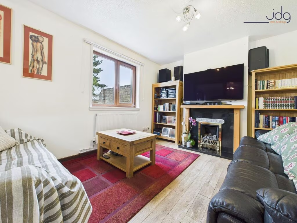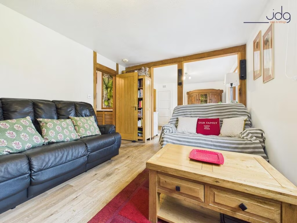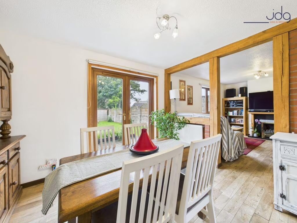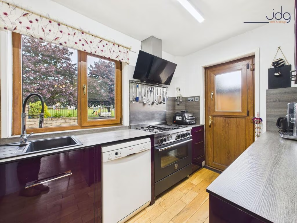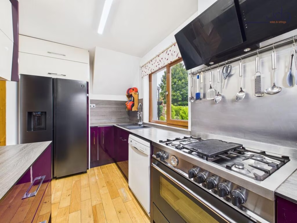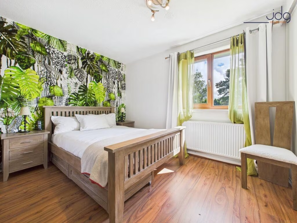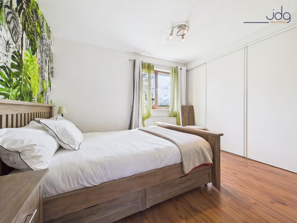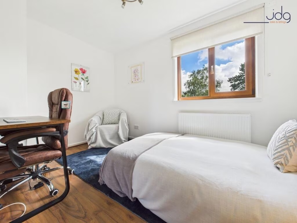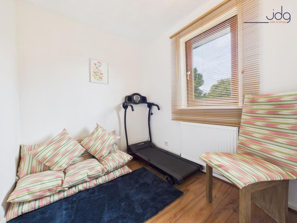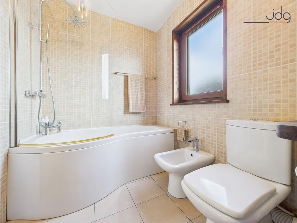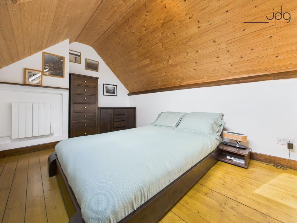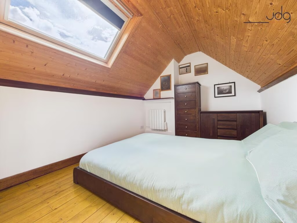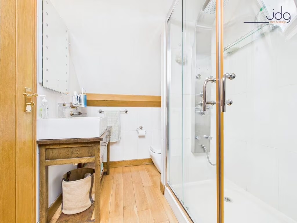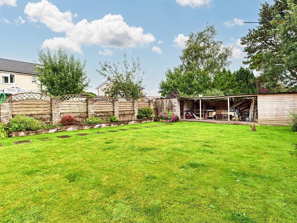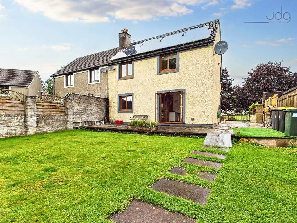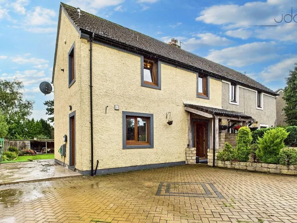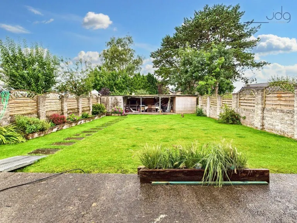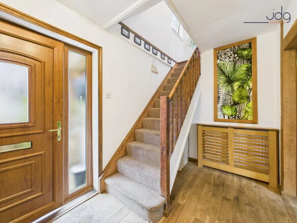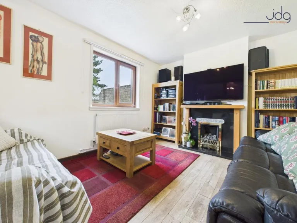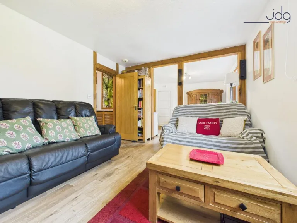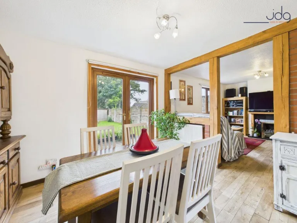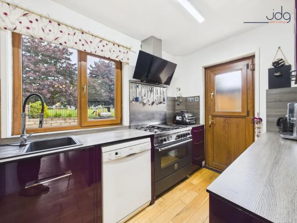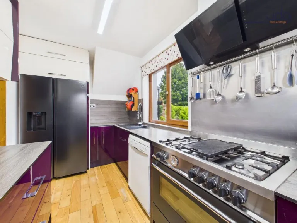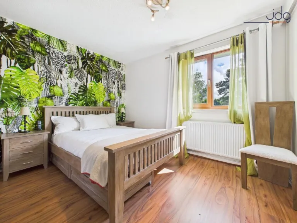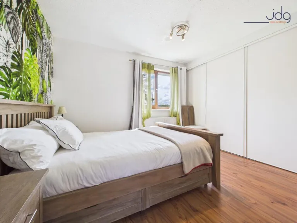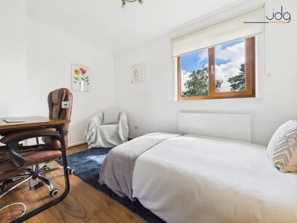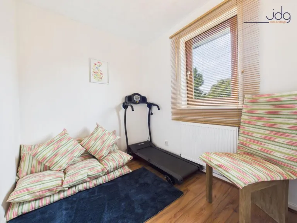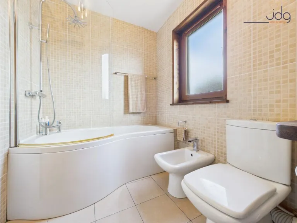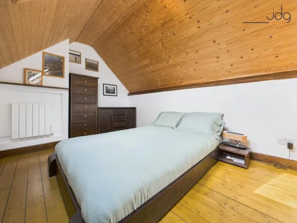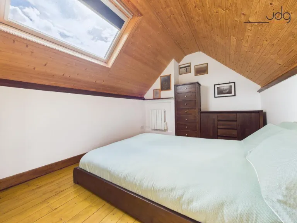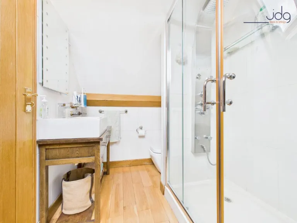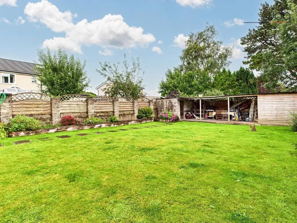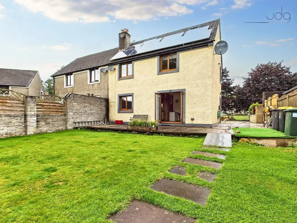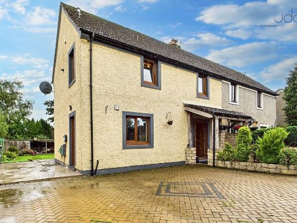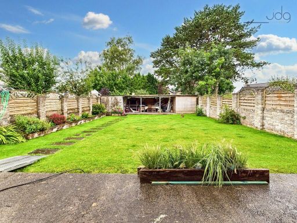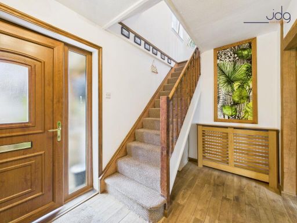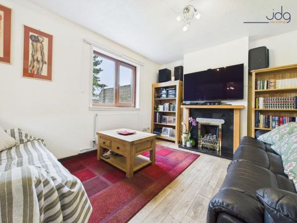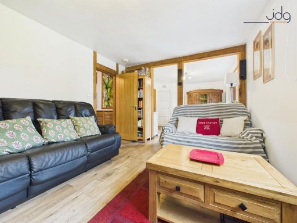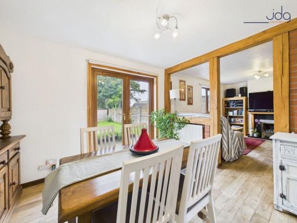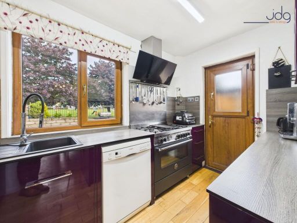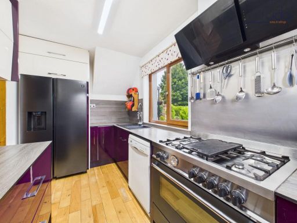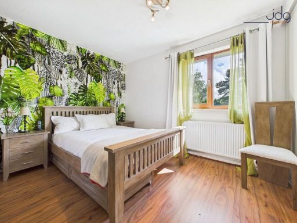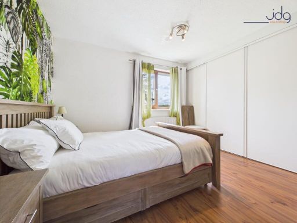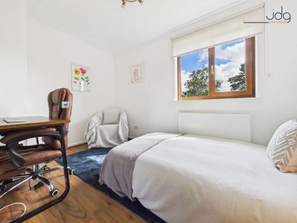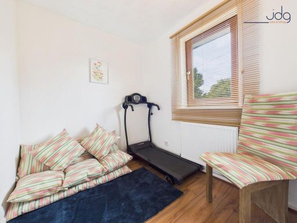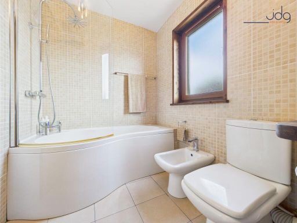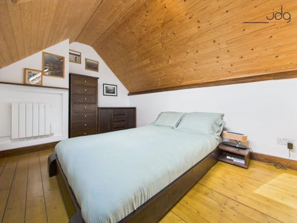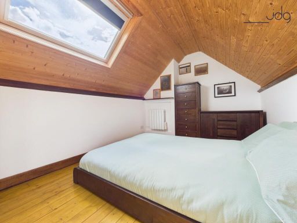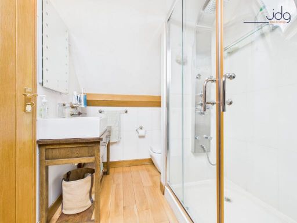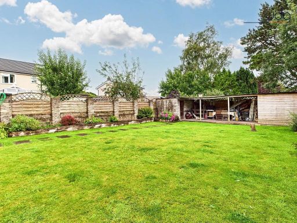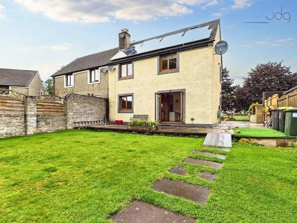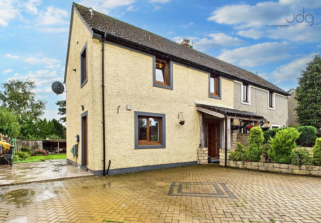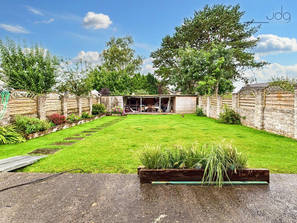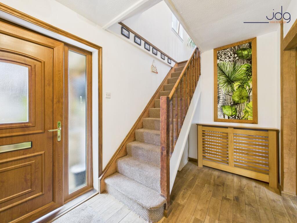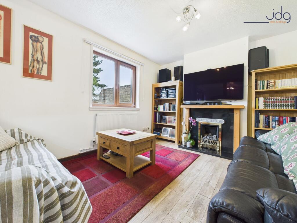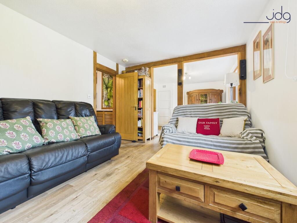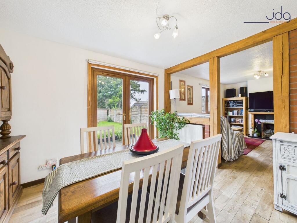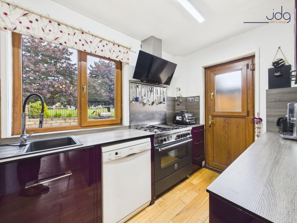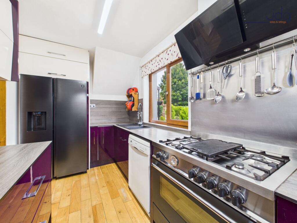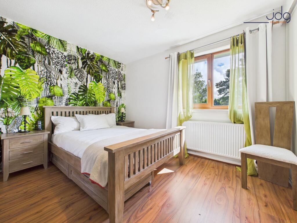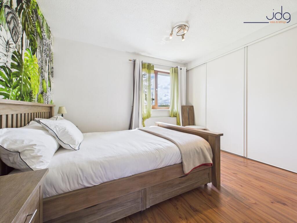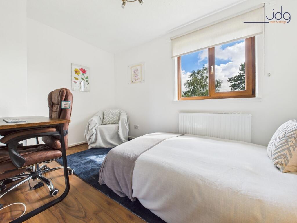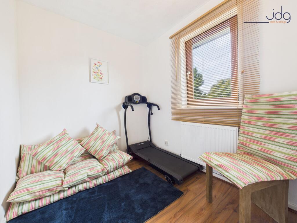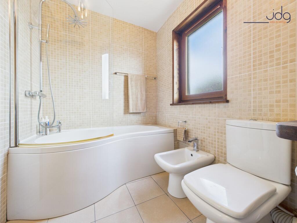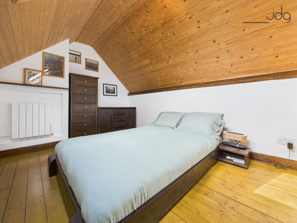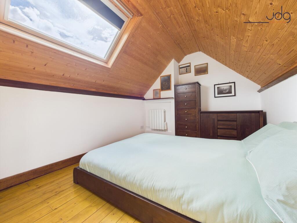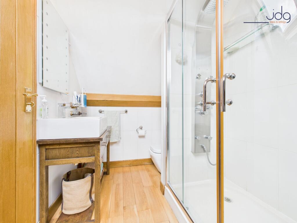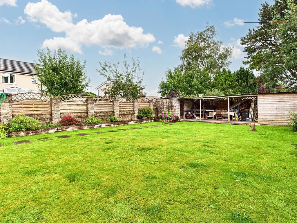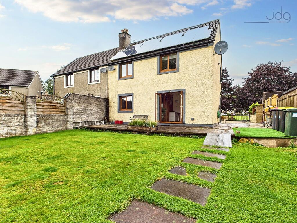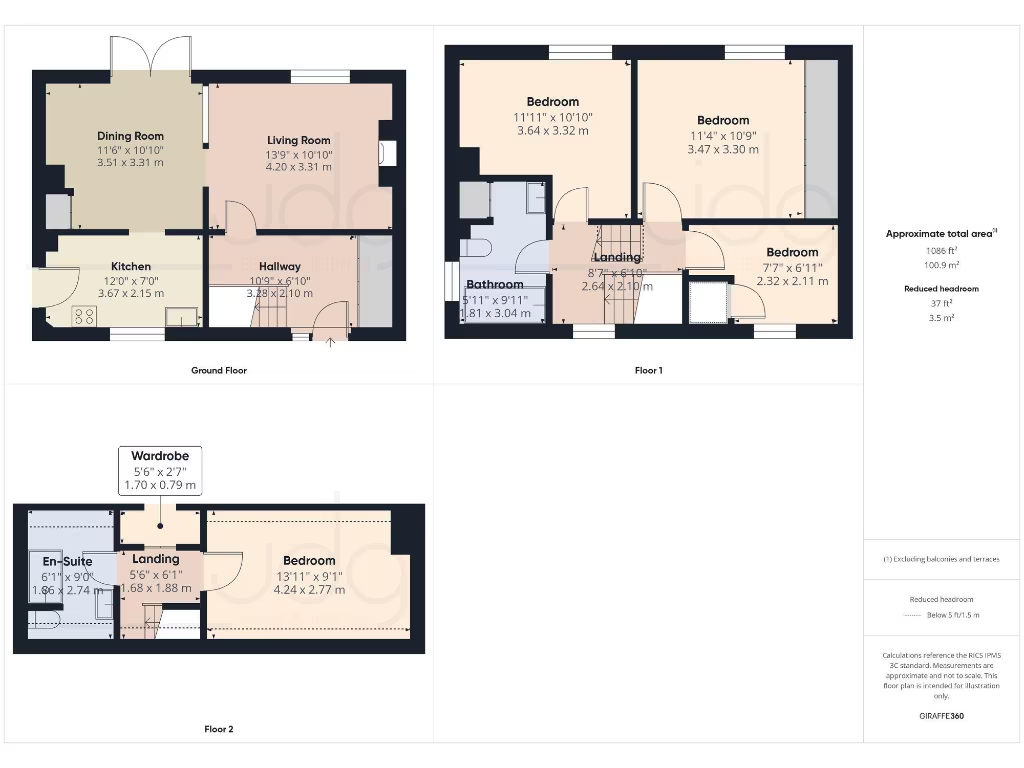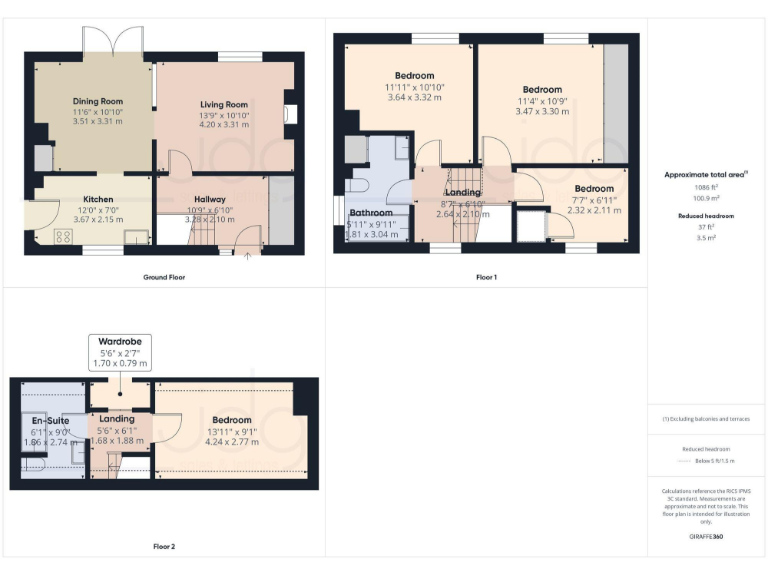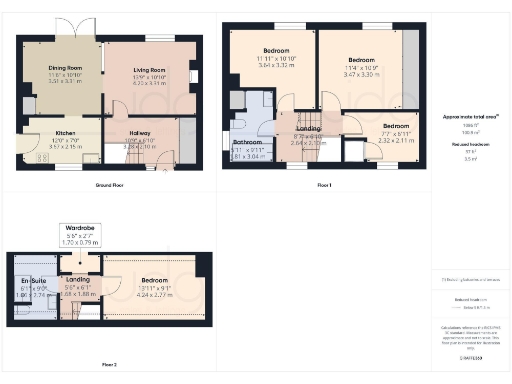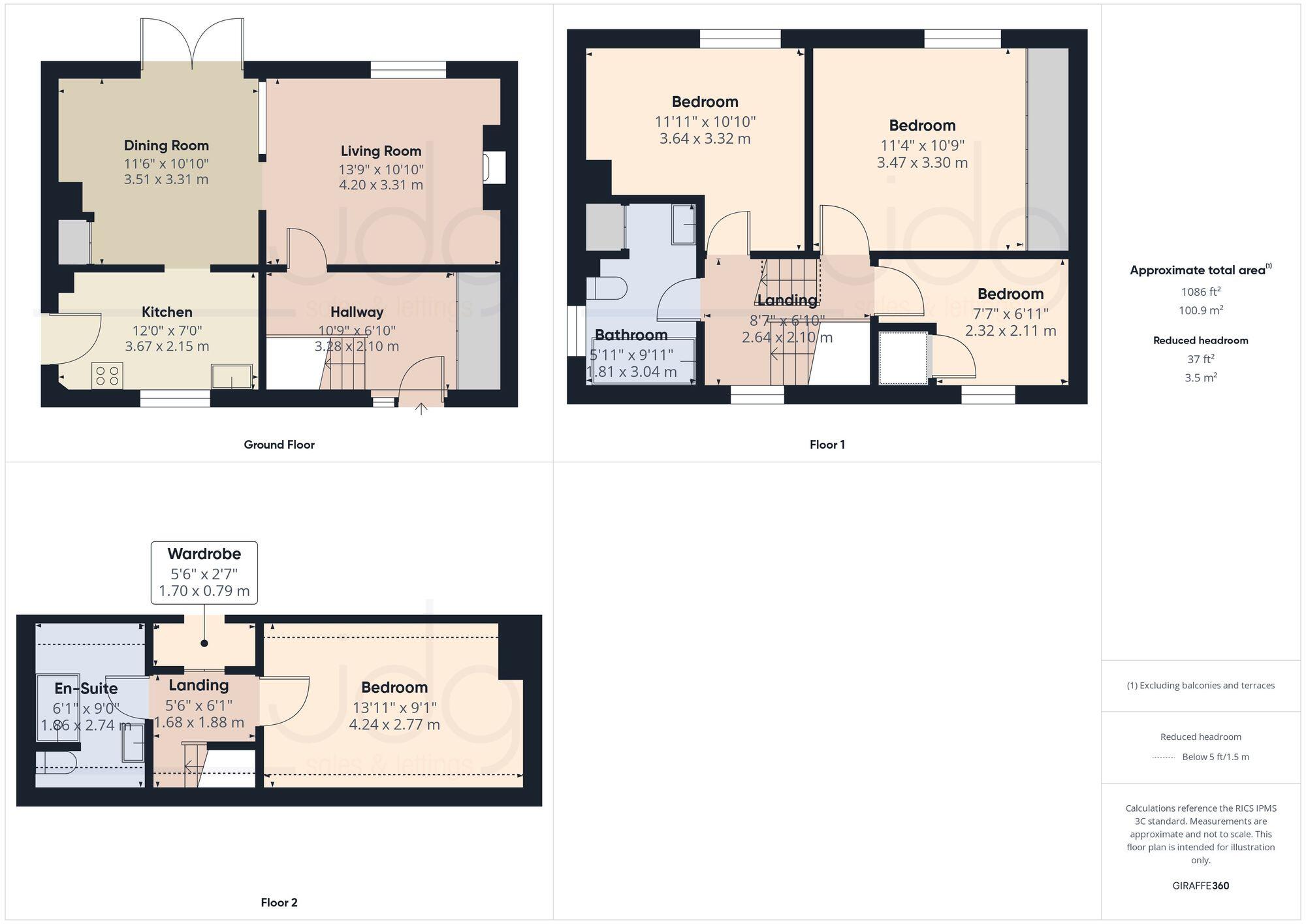Summary - 13 ST WILFRIDS PARK HALTON LANCASTER LA2 6PN
4 bed 2 bath Semi-Detached
Chain-free four-bed family home with long south-facing garden and gated parking.
Generous south-facing garden with covered barbecue terrace
Secure electric gated entrance and block-paved driveway
Four bedrooms including attic conversion, two bathrooms
Italian range cooker in galley kitchen — strong cooking focal point
Two powered outbuildings: workshop and separate store
Off-street parking for cars and caravans; quiet cul-de-sac setting
Cavity walls likely uninsulated; double-glazing install date unknown
Modest overall internal size (~1,076 sq ft); scope for modernization
This four-bedroom semi-detached home in St Wilfrids Park suits growing families who want space, outdoor life, and village calm. Set on a generous plot behind electric gates, the house offers two reception rooms, an attic conversion creating four bedrooms, and a long south-facing garden with a covered BBQ terrace — ideal for children, pets and entertaining.
Practical features include a professional Italian range cooker in the galley kitchen, two bathrooms (including en-suite), off-street block-paved parking for cars and caravans, plus two powered outbuildings for workshop and storage. The property is offered chain free, making it straightforward to move in and settle quickly.
Built mid-20th century and described as nicely presented, the house does have some fabric and energy considerations to note: cavity walls are likely uninsulated (assumed), the double-glazing installation date is unknown, and the overall internal floor area is modest at about 1,076 sq ft. These factors present sensible opportunities for insulation or energy-efficiency improvements and light modernisation where desired.
Location is a strong selling point — a quiet, family-friendly cul-de-sac with a village green and playground, good local primary schools and fast links into Lancaster and the M6. If you value outdoor space, secure parking and a flexible four-bedroom layout with room to improve energy performance, this is a practical family home with long-garden appeal.
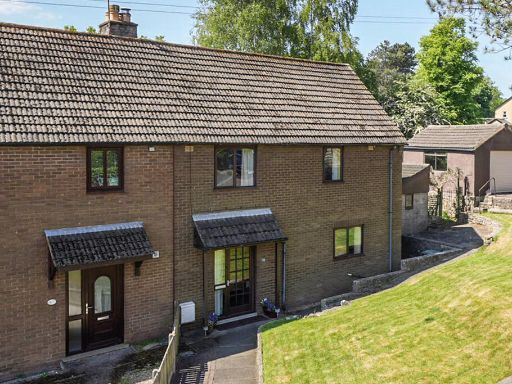 3 bedroom semi-detached house for sale in 39 St Wilfrids Park, Halton, Lancaster, LA2 6PN, LA2 — £275,000 • 3 bed • 2 bath • 1051 ft²
3 bedroom semi-detached house for sale in 39 St Wilfrids Park, Halton, Lancaster, LA2 6PN, LA2 — £275,000 • 3 bed • 2 bath • 1051 ft²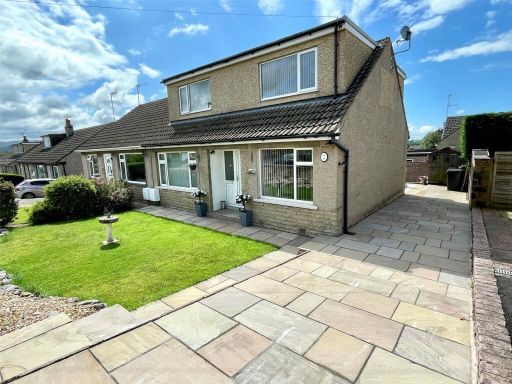 4 bedroom bungalow for sale in Beech Road, Halton, Lancaster, Lancashire, LA2 — £340,000 • 4 bed • 2 bath • 1256 ft²
4 bedroom bungalow for sale in Beech Road, Halton, Lancaster, Lancashire, LA2 — £340,000 • 4 bed • 2 bath • 1256 ft²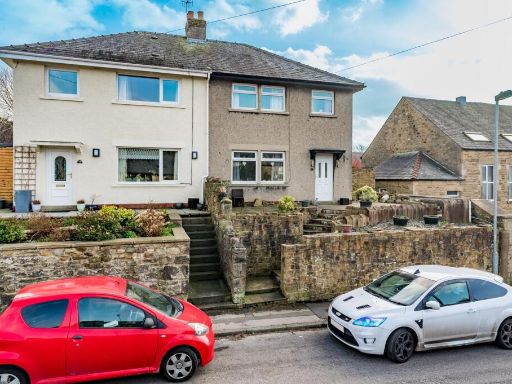 3 bedroom semi-detached house for sale in High Road, Halton, Lancaster, LA2 — £210,000 • 3 bed • 1 bath • 836 ft²
3 bedroom semi-detached house for sale in High Road, Halton, Lancaster, LA2 — £210,000 • 3 bed • 1 bath • 836 ft²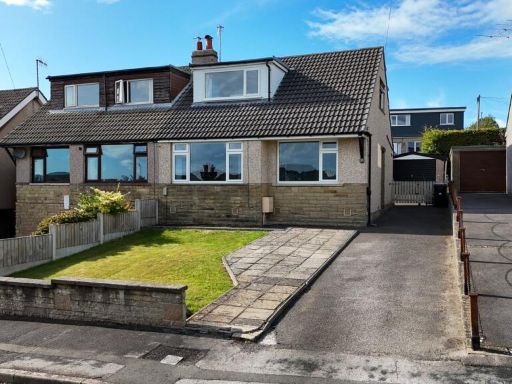 4 bedroom semi-detached bungalow for sale in Beech Road, Halton, Lancaster, LA2 — £325,000 • 4 bed • 2 bath • 1094 ft²
4 bedroom semi-detached bungalow for sale in Beech Road, Halton, Lancaster, LA2 — £325,000 • 4 bed • 2 bath • 1094 ft²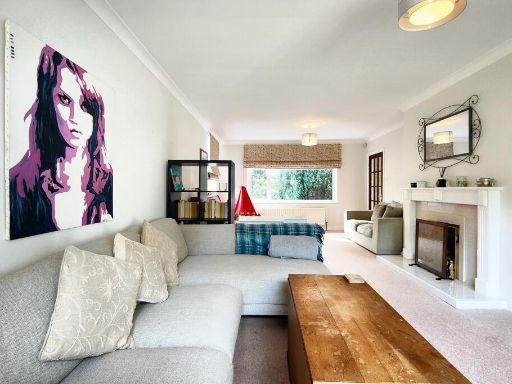 3 bedroom detached house for sale in Riverside Close, Halton, LA2 — £375,000 • 3 bed • 2 bath • 1475 ft²
3 bedroom detached house for sale in Riverside Close, Halton, LA2 — £375,000 • 3 bed • 2 bath • 1475 ft²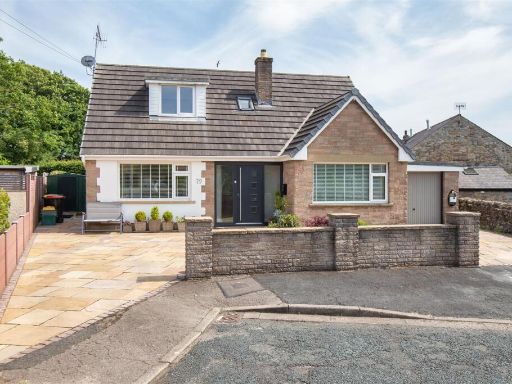 4 bedroom detached house for sale in Beech Road, Halton, Lancaster, LA2 — £475,000 • 4 bed • 2 bath • 1603 ft²
4 bedroom detached house for sale in Beech Road, Halton, Lancaster, LA2 — £475,000 • 4 bed • 2 bath • 1603 ft²