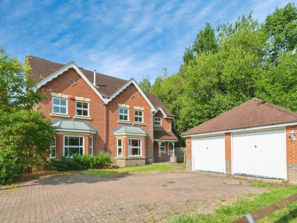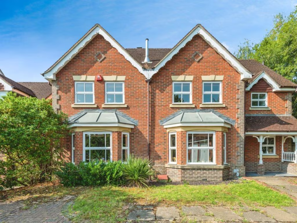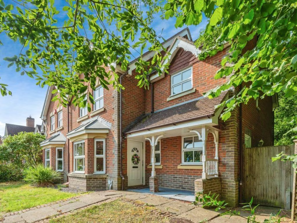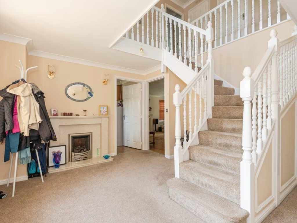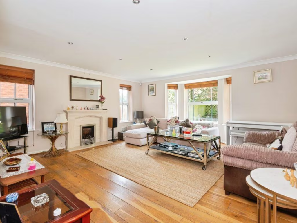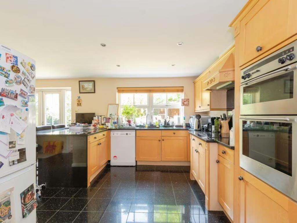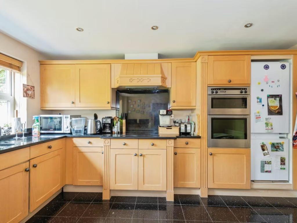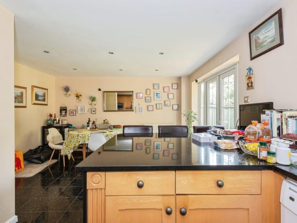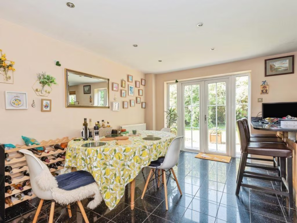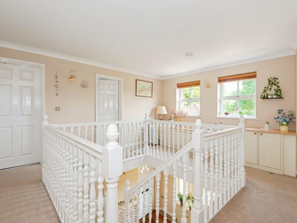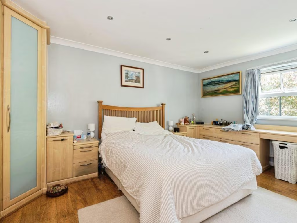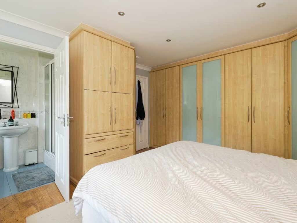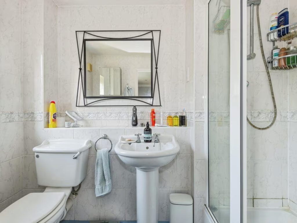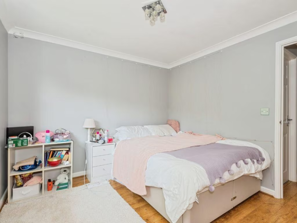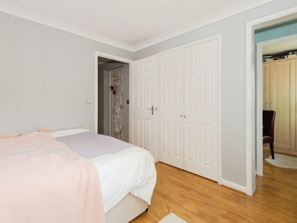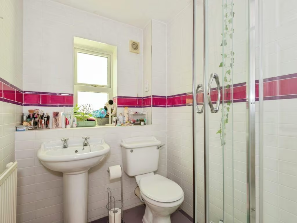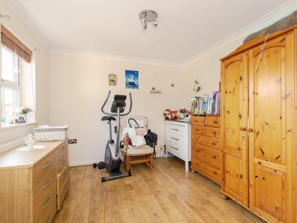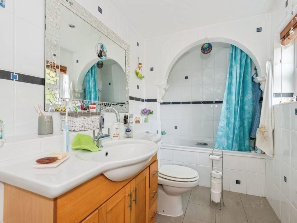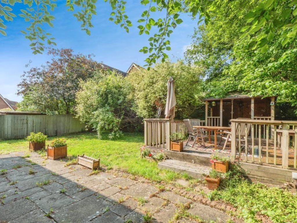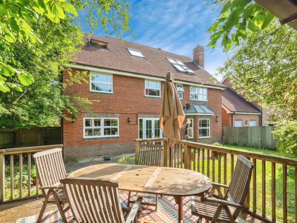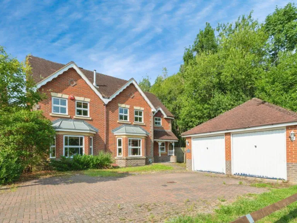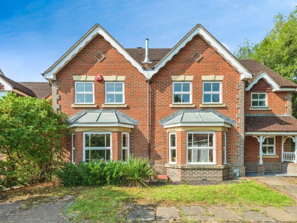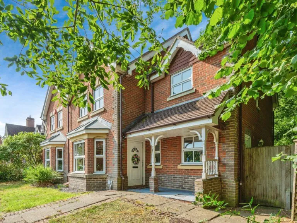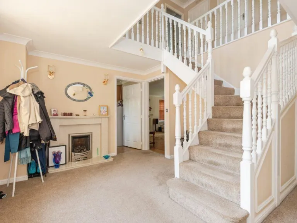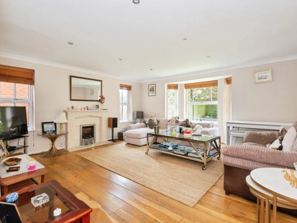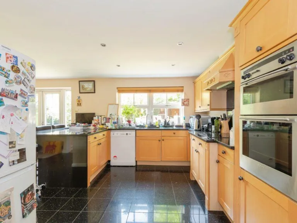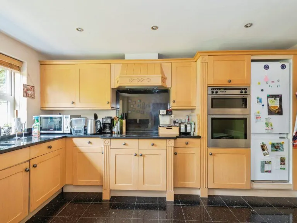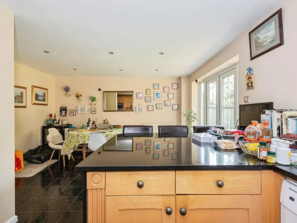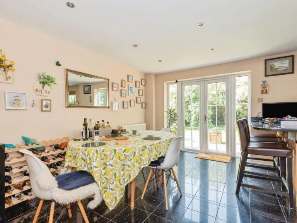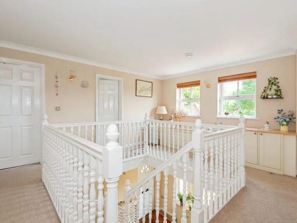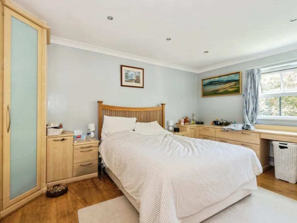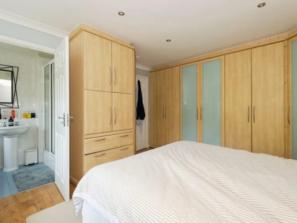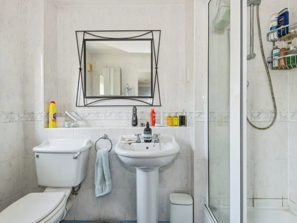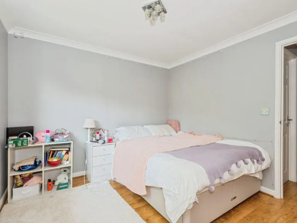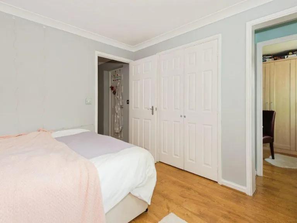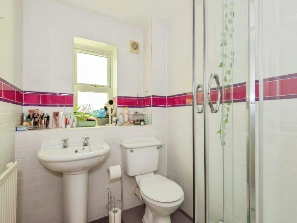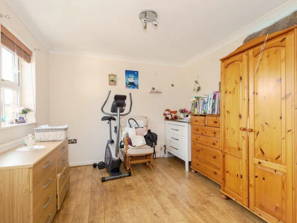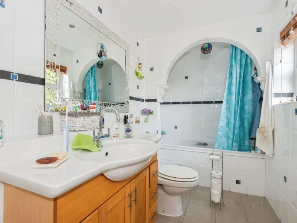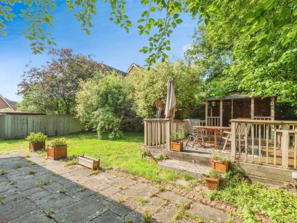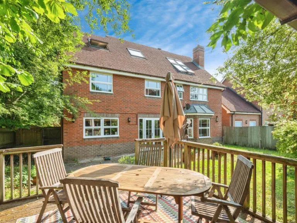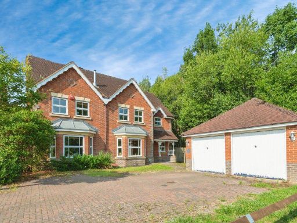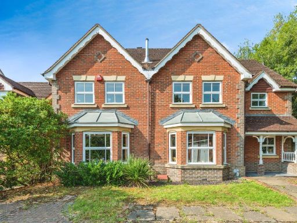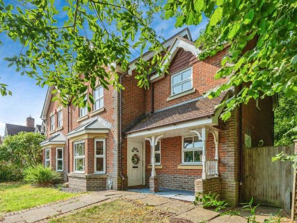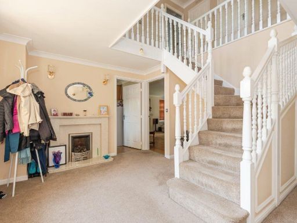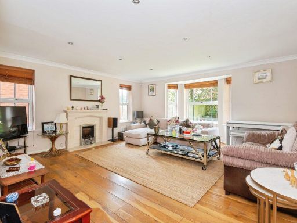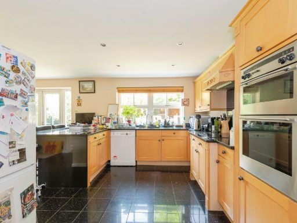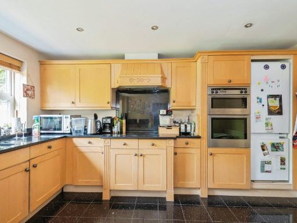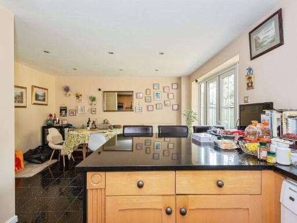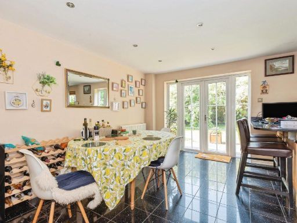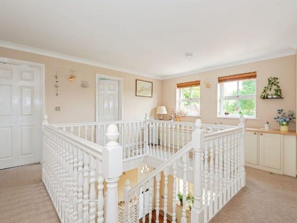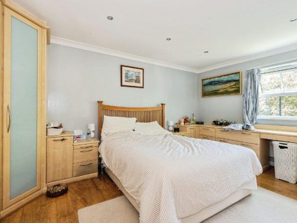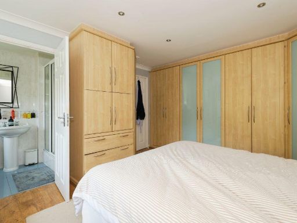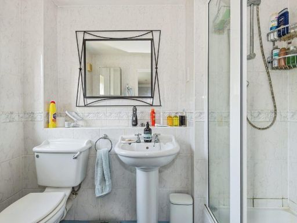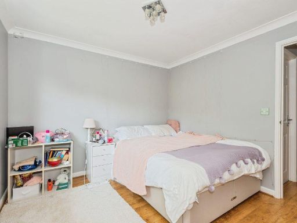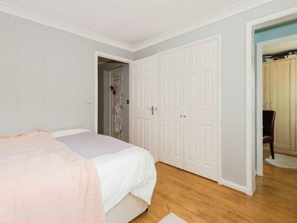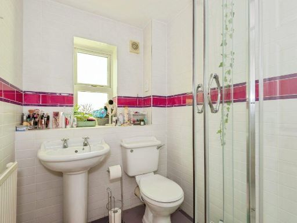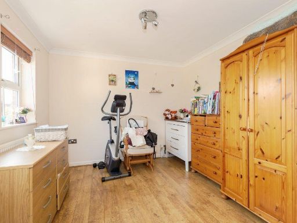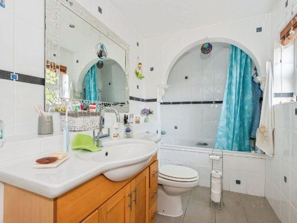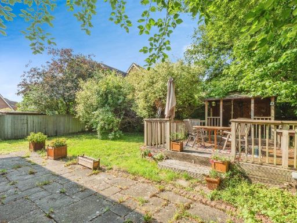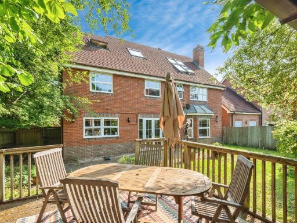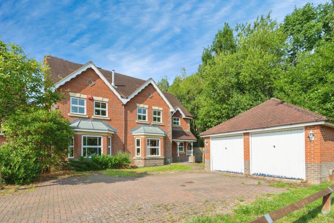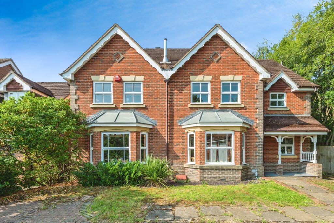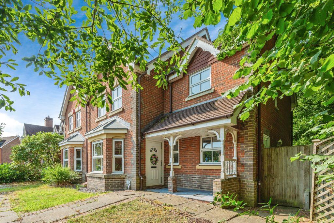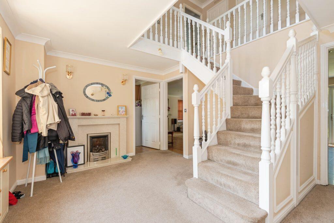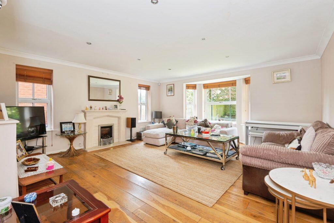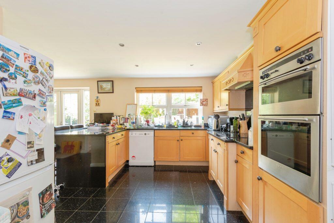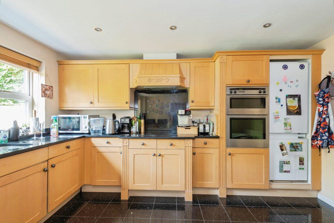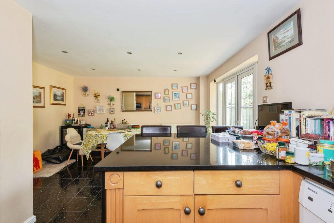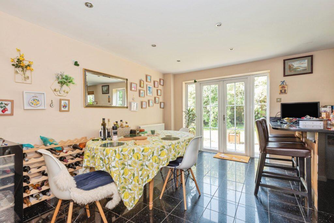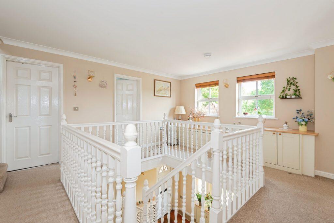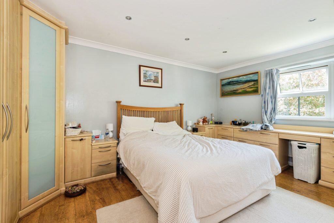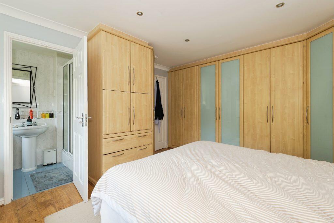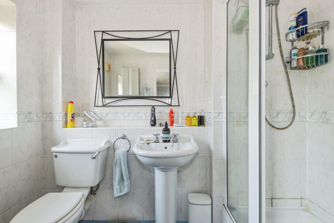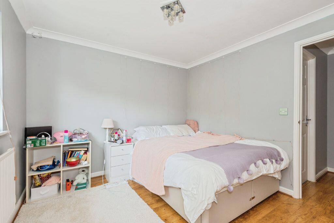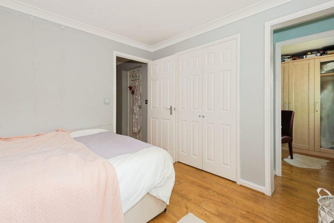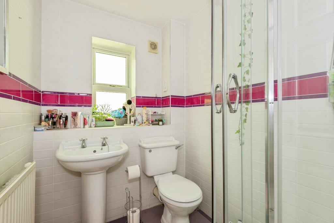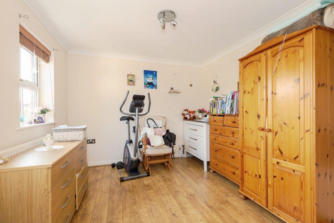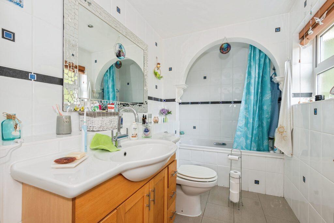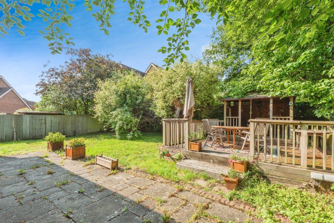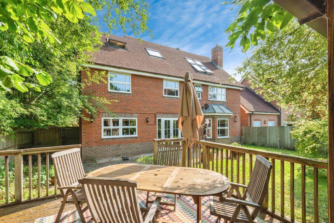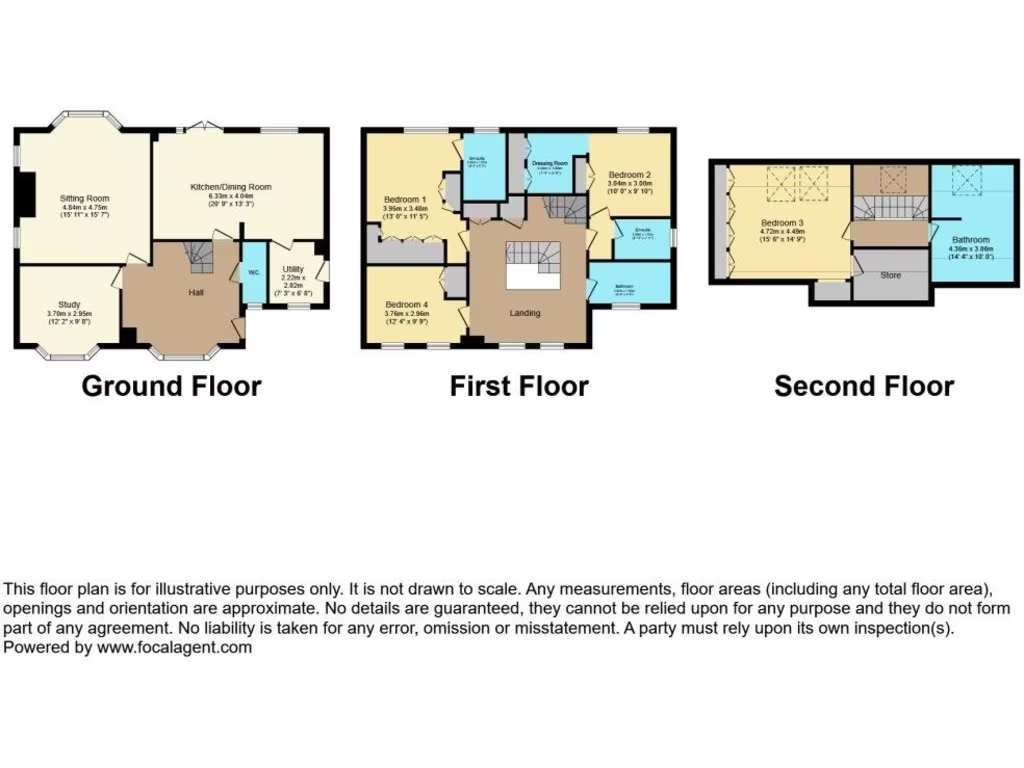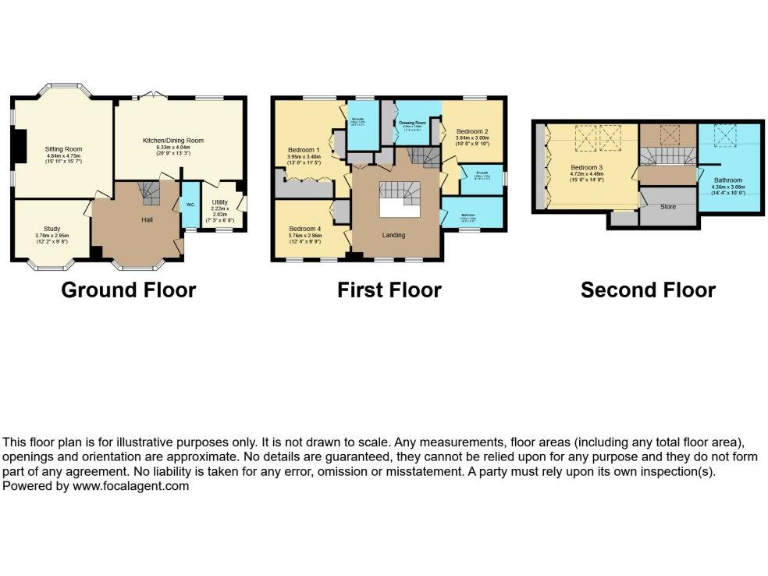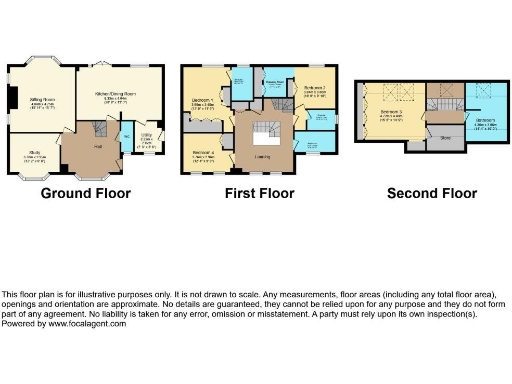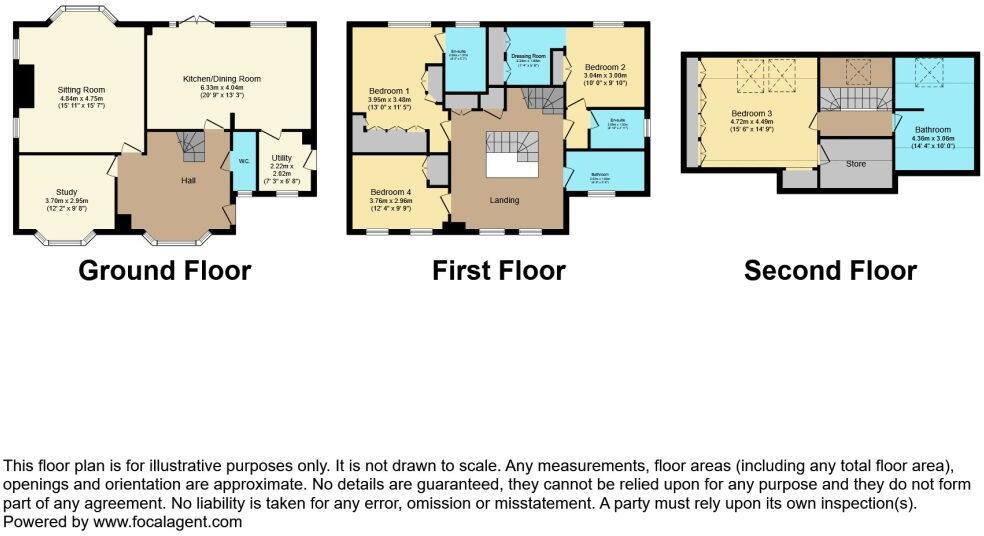Summary - 17, Hendon Grove KT19 7LH
4 bed 5 bath Detached
Spacious family layout near Horton Country Park with double garage.
Four double bedrooms, three en-suites and dressing area to master
Contemporary open-plan kitchen/dining plus separate study/home office
Private rear garden, double garage and driveway parking for several cars
Approx. 1,021 sq ft — relatively compact for four-bedroom detached house
Built c.1996–2002; cavity walls and double glazing (install date unknown)
Mains gas boiler and radiators; check service history and running costs
No flood risk; very affluent area with good schools and park access
Council tax rated quite expensive — budget accordingly
This modern detached house sits in Clarendon Park, a sought-after pocket close to Horton Country Park and local leisure facilities. The layout offers flexible family living with a ground-floor study, an open-plan kitchen/dining area and a dual-aspect sitting room — useful for everyday life and occasional entertaining.
Upstairs provides four double bedrooms, three en-suites and a dressing area to the principal bedroom, plus a further flexible room on the second floor that could serve as a teen retreat or guest suite. Practical features include a double garage, driveway parking for multiple cars and a private rear garden.
Buyers should note the property’s footprint is relatively compact for four bedrooms (approx. 1,021 sq ft), and council tax is described as quite expensive — factors to weigh against the location and fittings. Built between 1996–2002 with cavity walls and double glazing (install date not specified), the house is largely move-in ready but sensible purchasers will want to confirm window ages, services and running costs during survey.
Overall this home will suit families seeking a well-appointed, low-maintenance home in a very affluent neighbourhood with fast broadband, excellent mobile signal and a cluster of well-rated schools nearby.
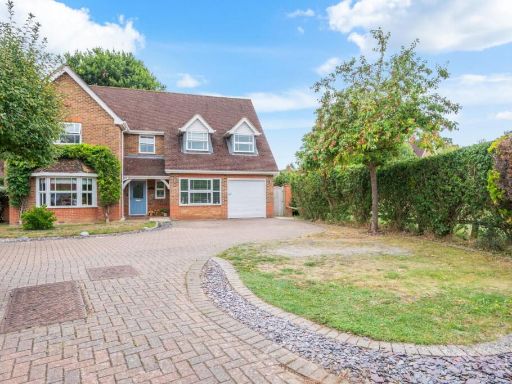 4 bedroom detached house for sale in Lady Forsdyke Way, Epsom, KT19 — £1,200,000 • 4 bed • 4 bath • 2358 ft²
4 bedroom detached house for sale in Lady Forsdyke Way, Epsom, KT19 — £1,200,000 • 4 bed • 4 bath • 2358 ft²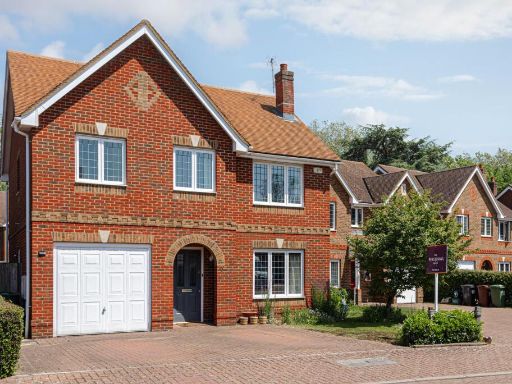 4 bedroom detached house for sale in Nelson Walk, Epsom, KT19 — £850,000 • 4 bed • 2 bath • 1446 ft²
4 bedroom detached house for sale in Nelson Walk, Epsom, KT19 — £850,000 • 4 bed • 2 bath • 1446 ft²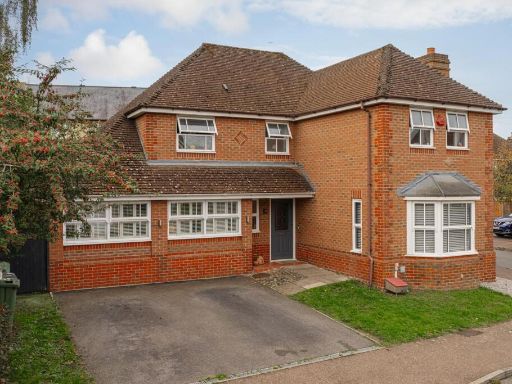 5 bedroom detached house for sale in Oakwood Avenue, Epsom, KT19 — £935,000 • 5 bed • 3 bath • 1466 ft²
5 bedroom detached house for sale in Oakwood Avenue, Epsom, KT19 — £935,000 • 5 bed • 3 bath • 1466 ft²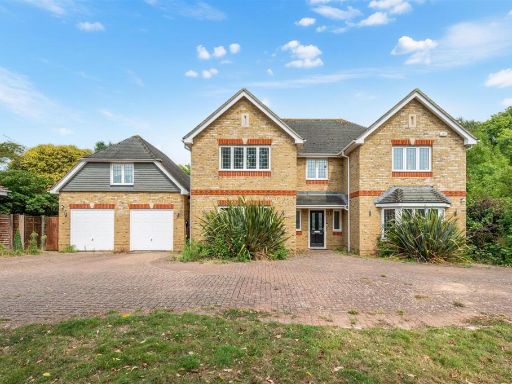 6 bedroom detached house for sale in Oakwood Avenue, Epsom, KT19 — £1,250,000 • 6 bed • 4 bath • 3075 ft²
6 bedroom detached house for sale in Oakwood Avenue, Epsom, KT19 — £1,250,000 • 6 bed • 4 bath • 3075 ft²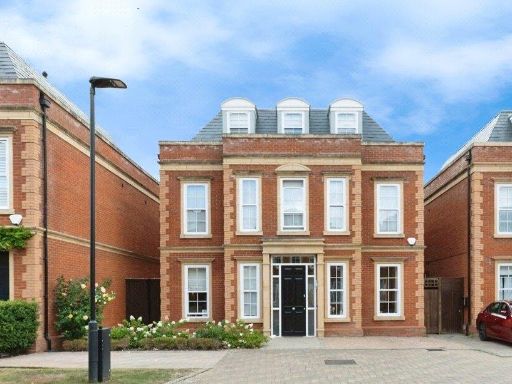 5 bedroom detached house for sale in Pine Lodge Way, Epsom, Surrey, KT19 — £1,500,000 • 5 bed • 5 bath • 2882 ft²
5 bedroom detached house for sale in Pine Lodge Way, Epsom, Surrey, KT19 — £1,500,000 • 5 bed • 5 bath • 2882 ft²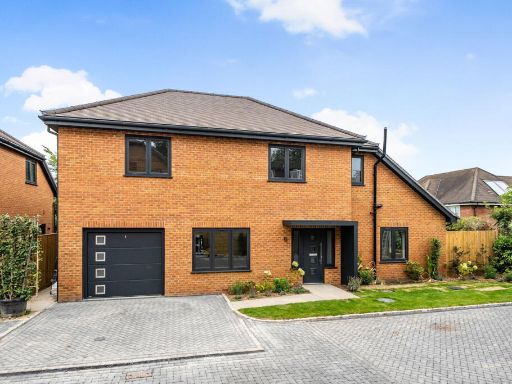 4 bedroom detached house for sale in Chartland Close, Bookham, KT23 — £1,150,000 • 4 bed • 3 bath • 1950 ft²
4 bedroom detached house for sale in Chartland Close, Bookham, KT23 — £1,150,000 • 4 bed • 3 bath • 1950 ft²