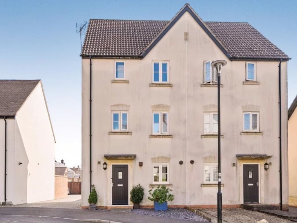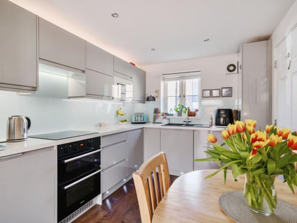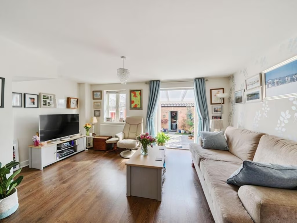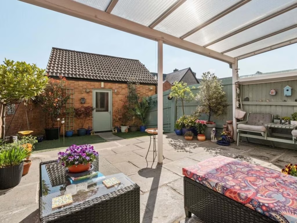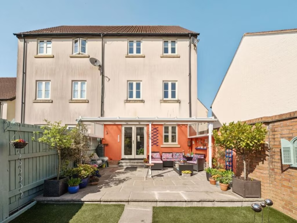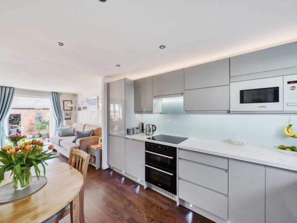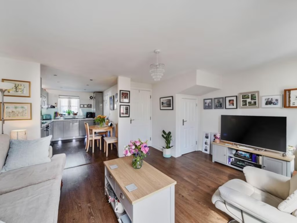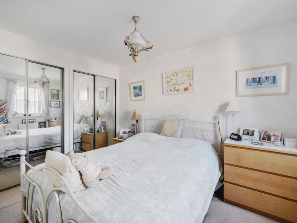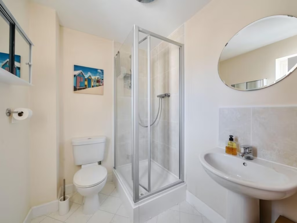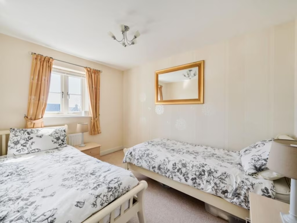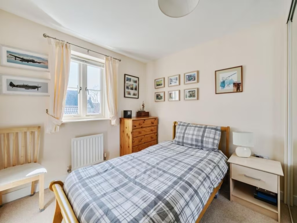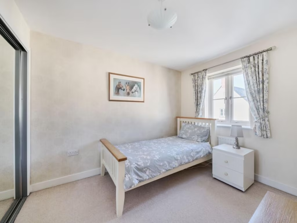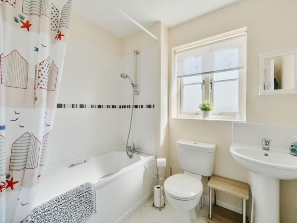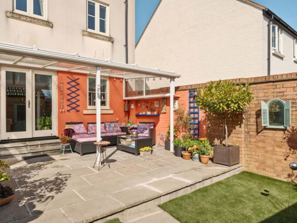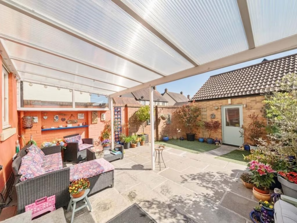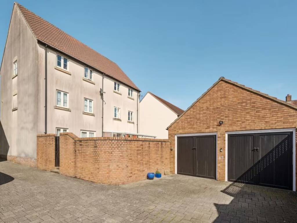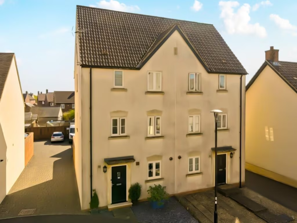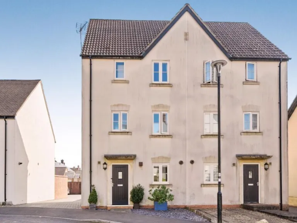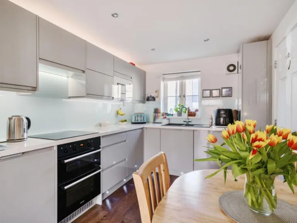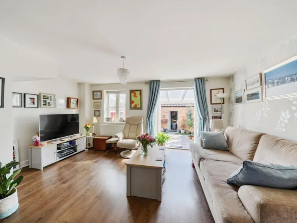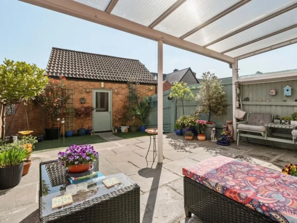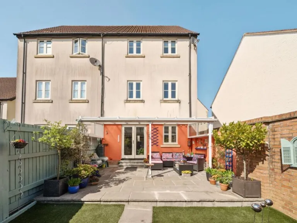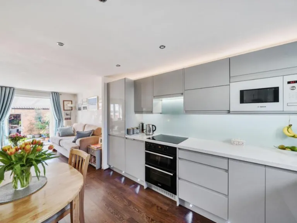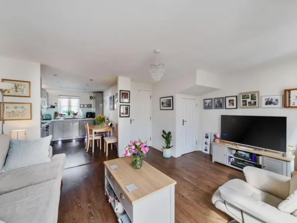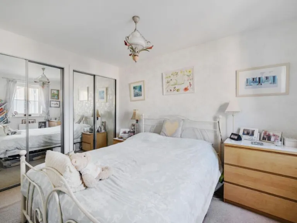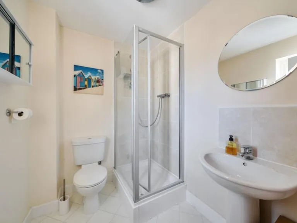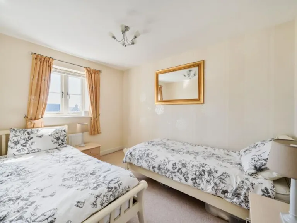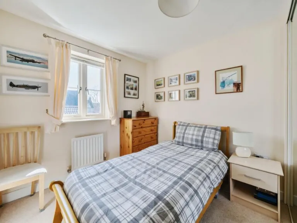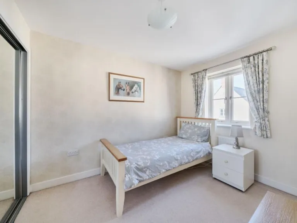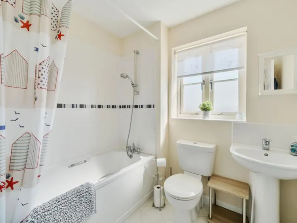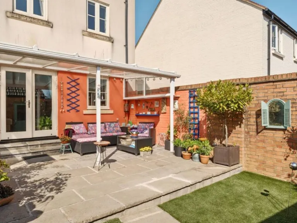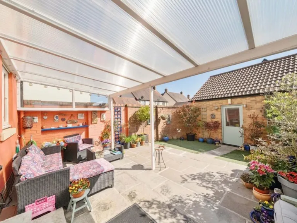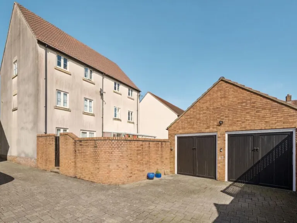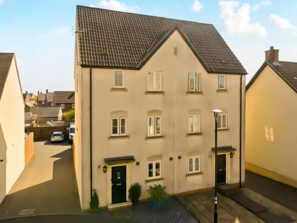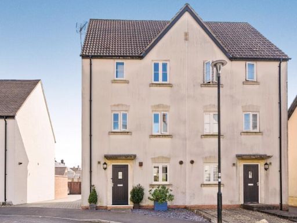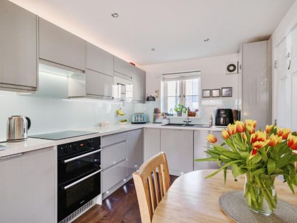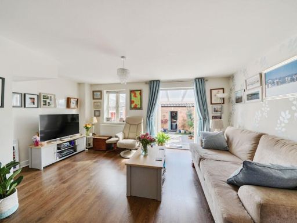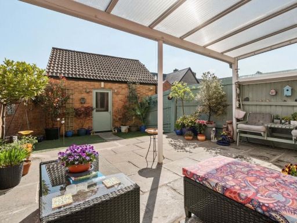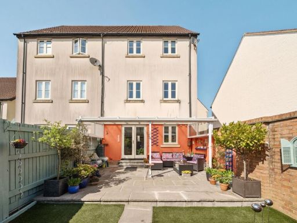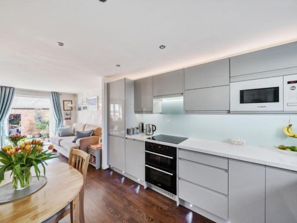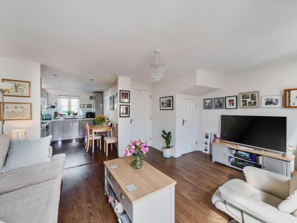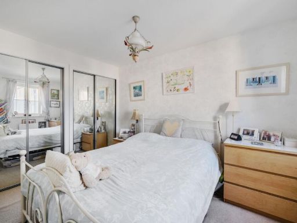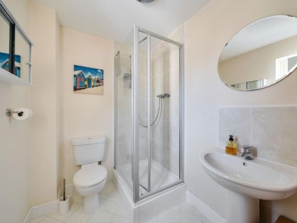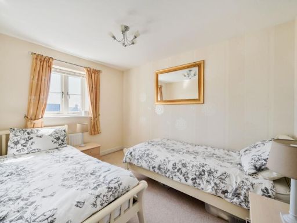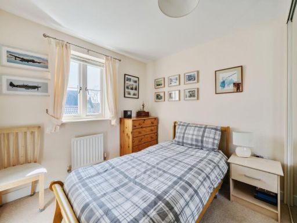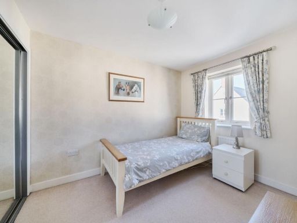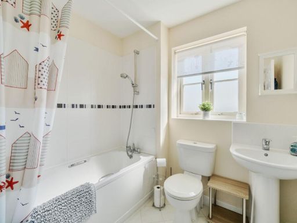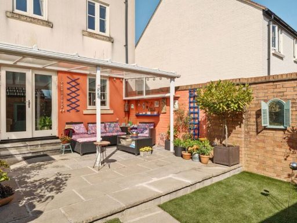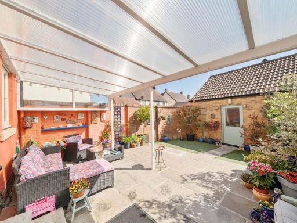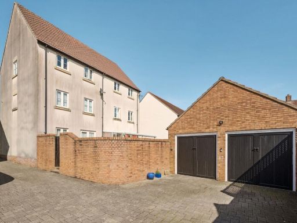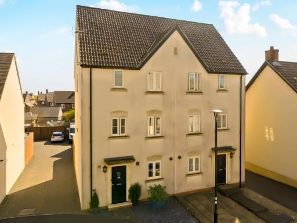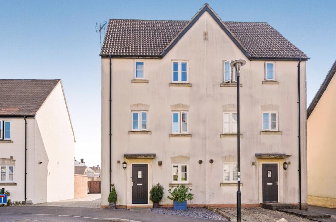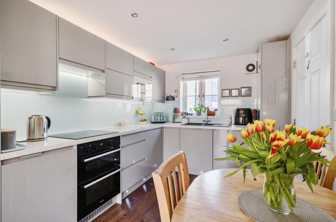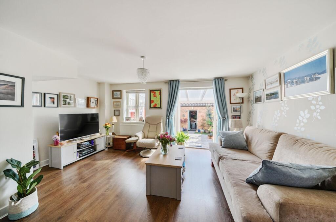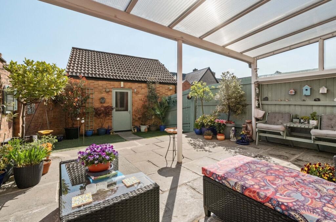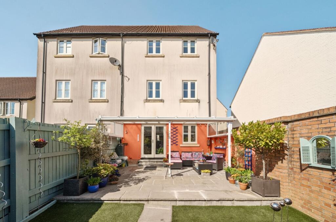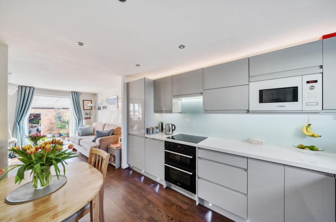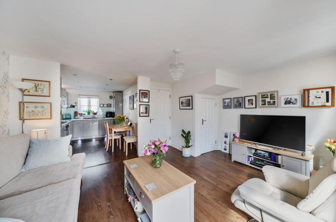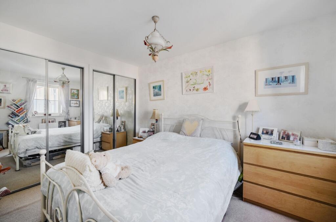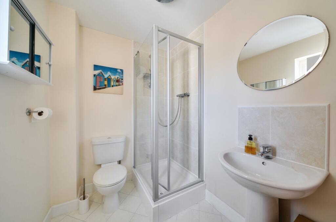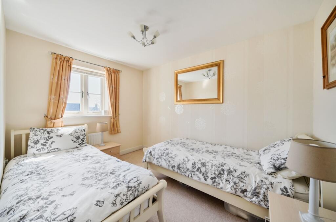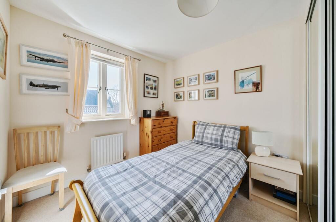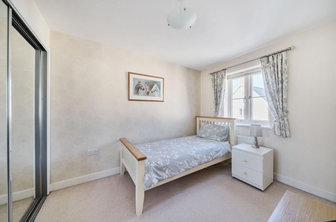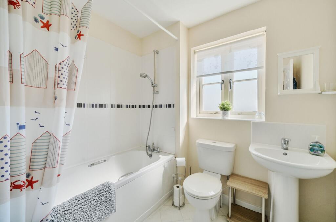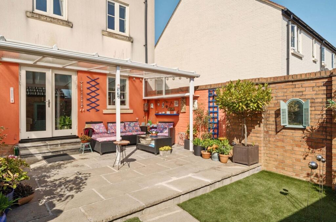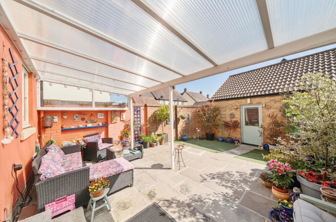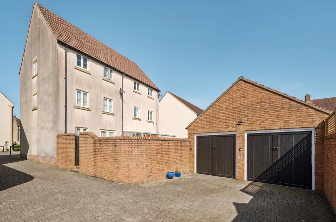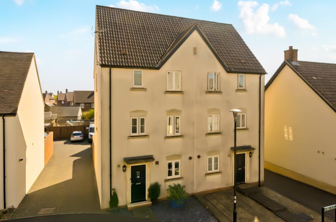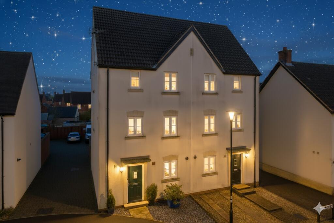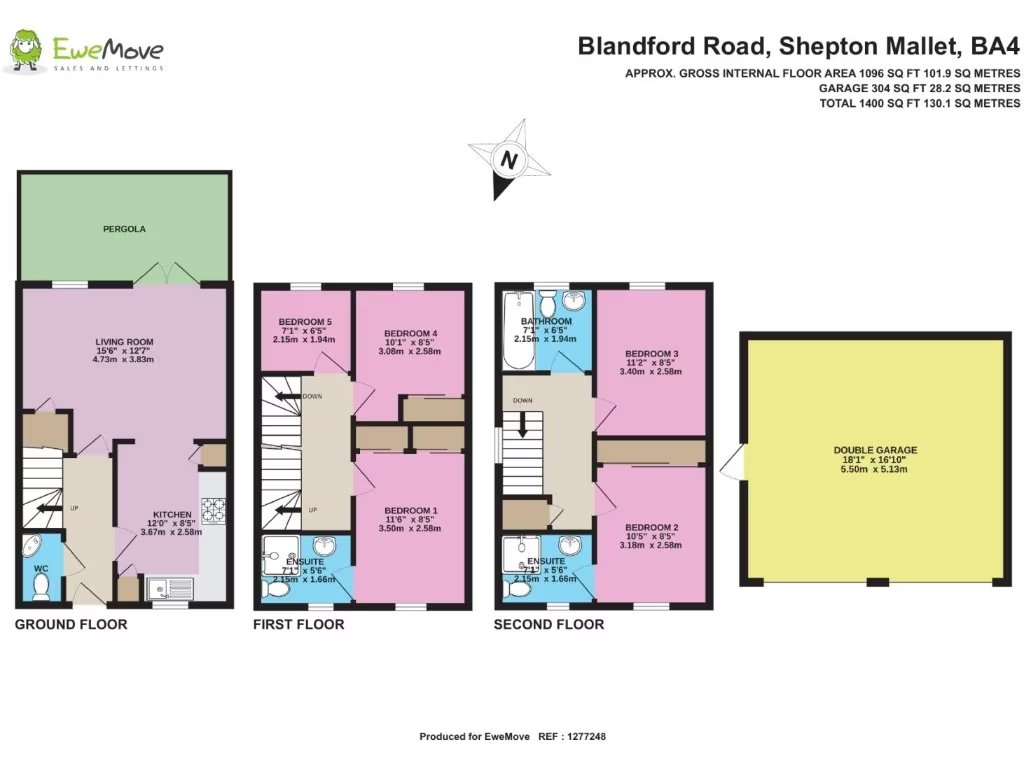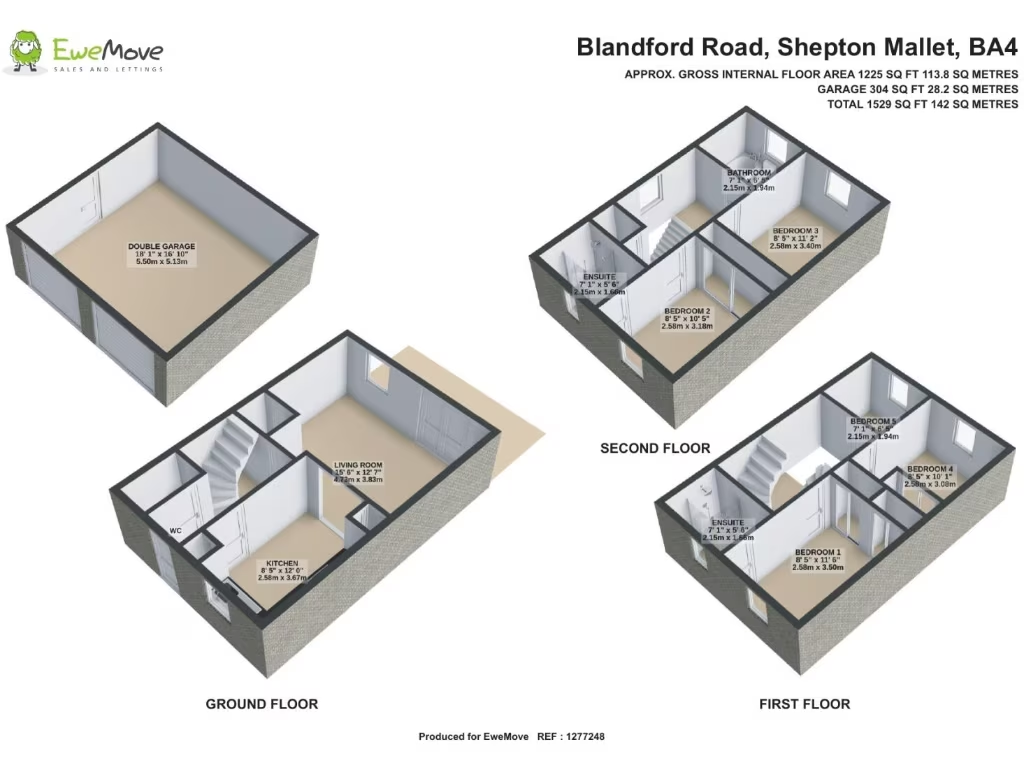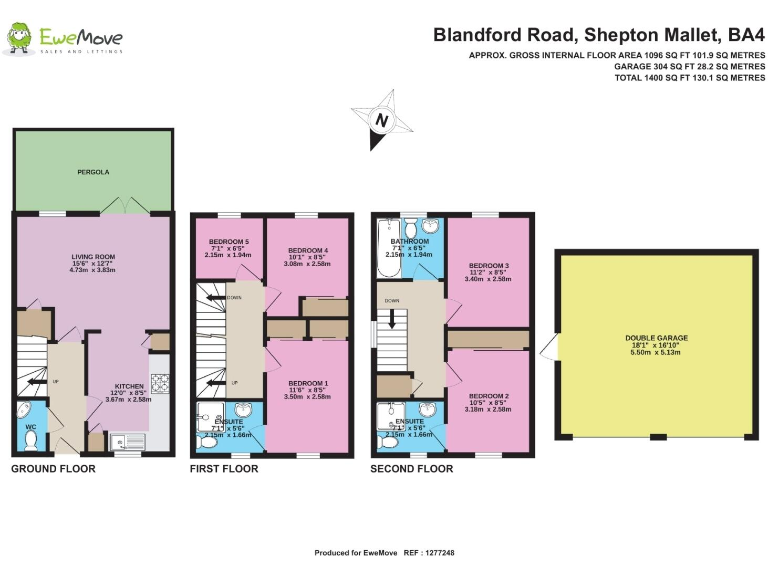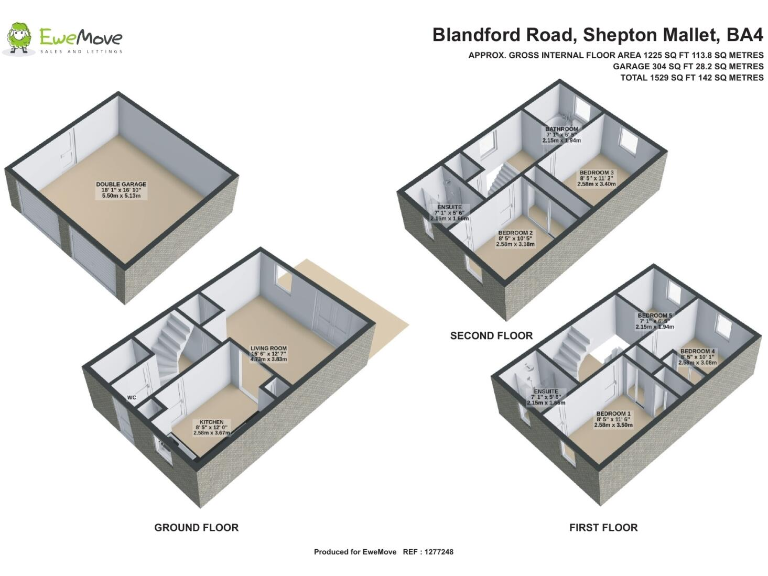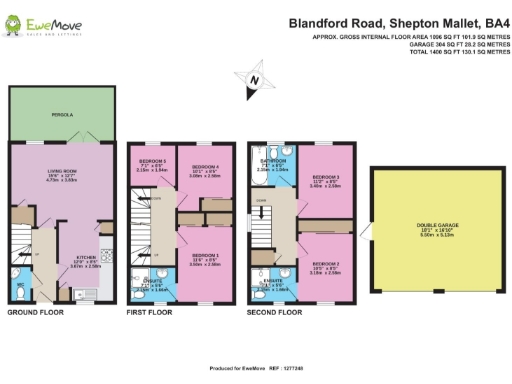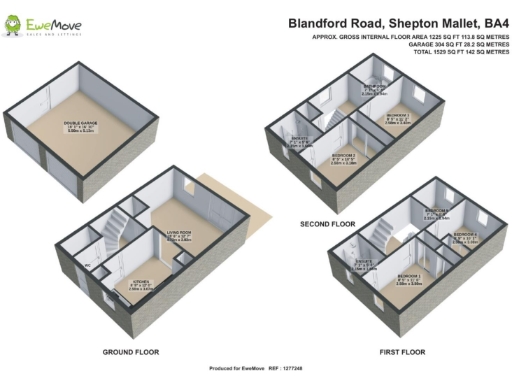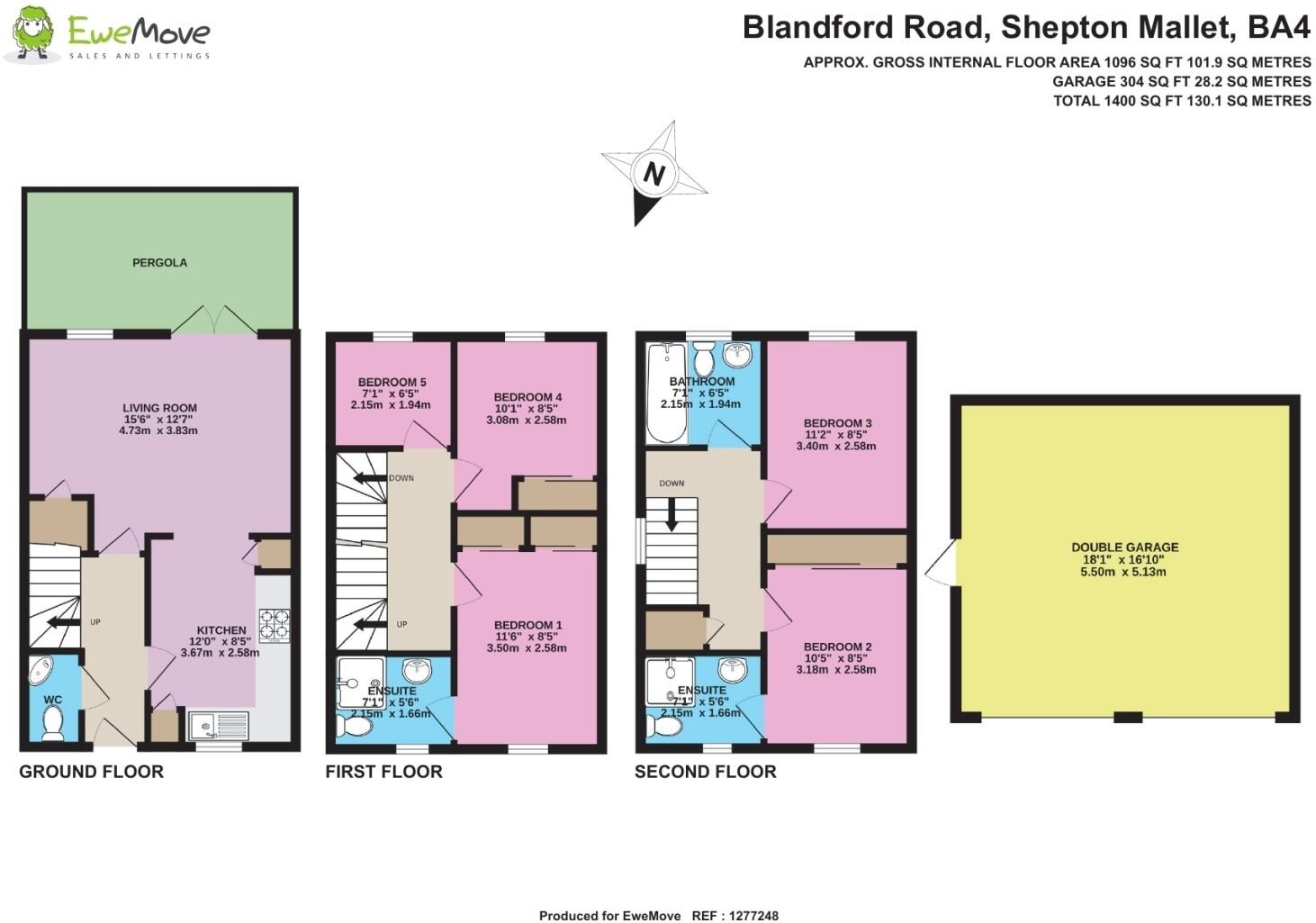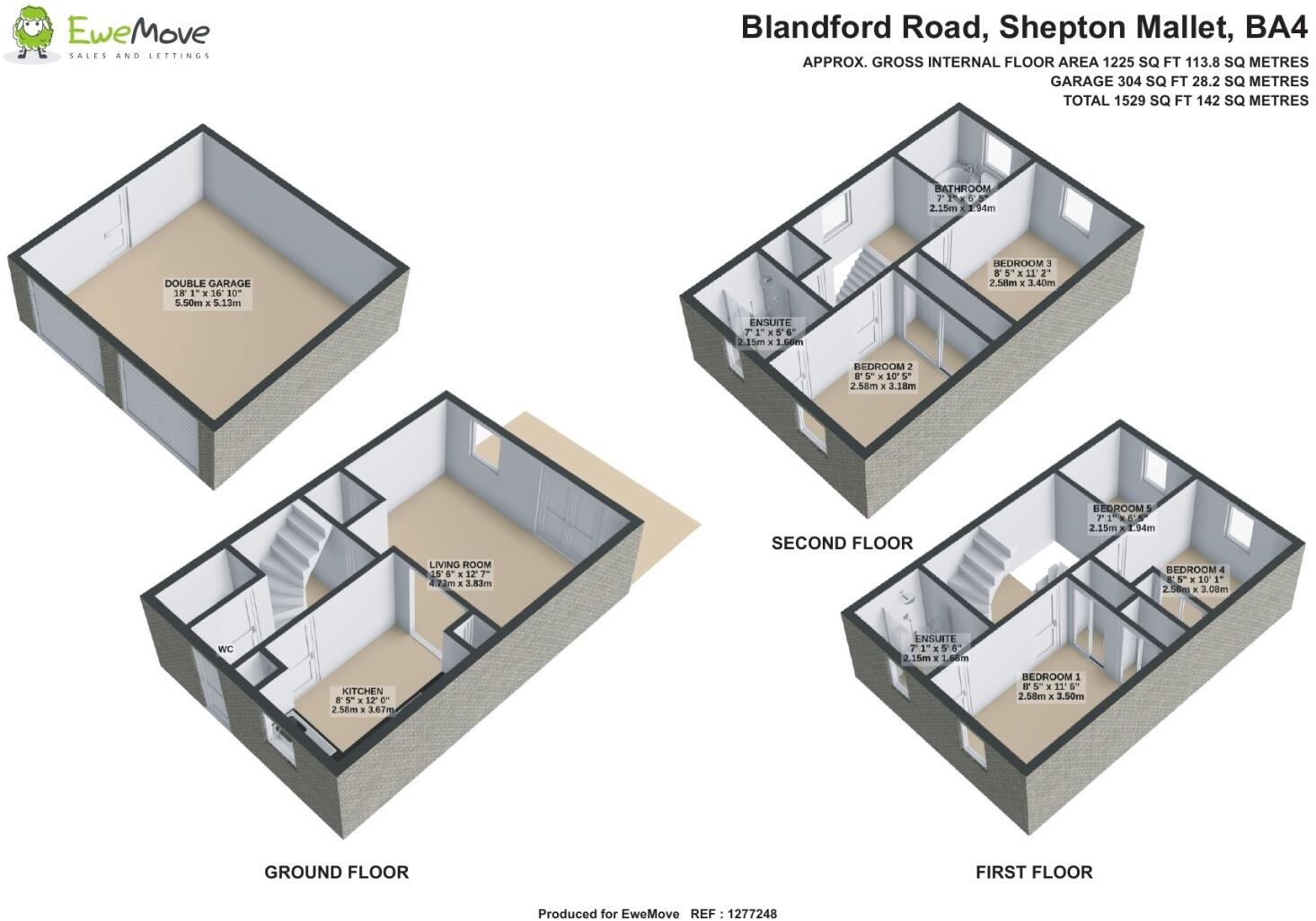Summary - 24 BLANDFORD ROAD SHEPTON MALLET BA4 4FB
4 bed 3 bath Semi-Detached
Flexible family living with garage, sunny garden and strong commuter links.
Four bedrooms including two master suites with en‑suites and fitted storage
Separate flexible room ideal as office, nursery or occasional fifth bedroom
Double garage with power, lighting and eaves storage; potential conversion subject to consent
Enclosed south‑facing garden with covered pergola and low‑maintenance paving
Driveway parking for two vehicles; shared access with one neighbour
Built 2011, wooden double glazing and gas central heating throughout
Fast fibre broadband connected, suitable for home working
Small plot size; local primary school currently rated "Requires improvement"
This modern three-storey home, built in 2011, offers flexible family living across approximately 1,682 sq ft. Two master bedrooms both include en‑suite shower rooms and built‑in storage, while an additional room on the first floor works well as a home office, nursery or fifth bedroom. The kitchen opens to a lounge with patio doors that lead to a sunny, south‑facing enclosed garden with a covered pergola — ideal for outdoor dining and low‑maintenance planting.
Practical features include a large double garage with lighting, power and eave storage, space for two further vehicles, gas central heating and wooden double glazing throughout. Fast fibre broadband is connected, supporting home working and streaming. The house occupies a small plot on the Tadley Acres development with easy access to local shops and commuter routes to Bath, Frome and Castle Cary rail links.
Notable points to consider: the driveway is shared with one neighbour and the plot is compact. Local primary provision includes a school currently rated as "Requires improvement" by Ofsted, which some buyers may wish to investigate further. There is an agent’s note that, subject to planning consent, similar double garages on the development have been converted to additional living accommodation — a potential opportunity for alteration but not guaranteed.
Overall this freehold property suits a growing family or professionals needing flexible space, combining ready-to-live-in presentation with clear potential for modest adaptation. The asking price reflects the size, condition and location within an affluent suburban area.
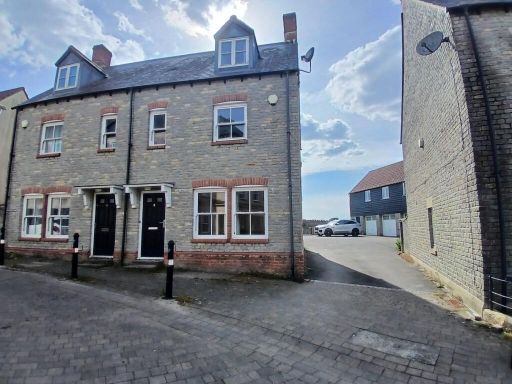 3 bedroom semi-detached house for sale in Spencer Road, Shepton Mallet, BA4 — £254,000 • 3 bed • 2 bath • 759 ft²
3 bedroom semi-detached house for sale in Spencer Road, Shepton Mallet, BA4 — £254,000 • 3 bed • 2 bath • 759 ft²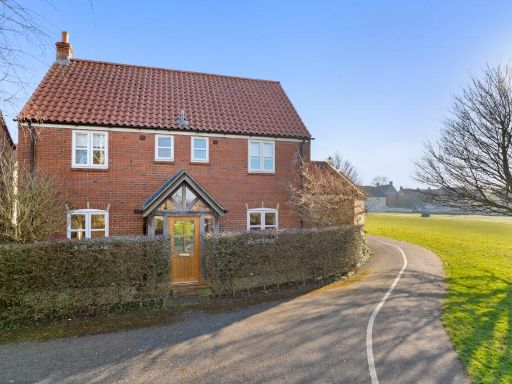 4 bedroom detached house for sale in Somerville Close, Shepton Mallet, Somerset, BA4 — £410,000 • 4 bed • 2 bath • 1281 ft²
4 bedroom detached house for sale in Somerville Close, Shepton Mallet, Somerset, BA4 — £410,000 • 4 bed • 2 bath • 1281 ft²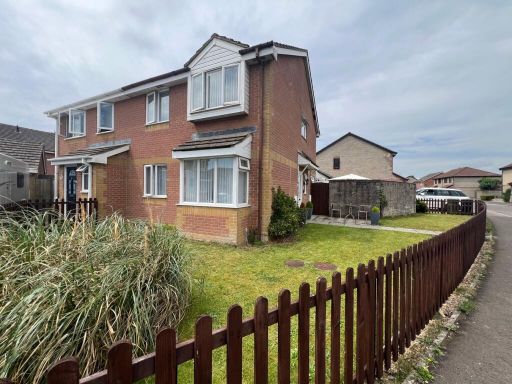 4 bedroom semi-detached house for sale in Amulet Way, Shepton Mallet, BA4 — £325,000 • 4 bed • 1 bath • 1432 ft²
4 bedroom semi-detached house for sale in Amulet Way, Shepton Mallet, BA4 — £325,000 • 4 bed • 1 bath • 1432 ft²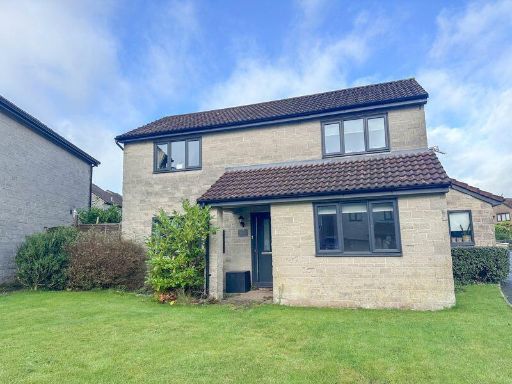 4 bedroom detached house for sale in Shepton Mallet, BA4 — £448,500 • 4 bed • 2 bath • 1739 ft²
4 bedroom detached house for sale in Shepton Mallet, BA4 — £448,500 • 4 bed • 2 bath • 1739 ft²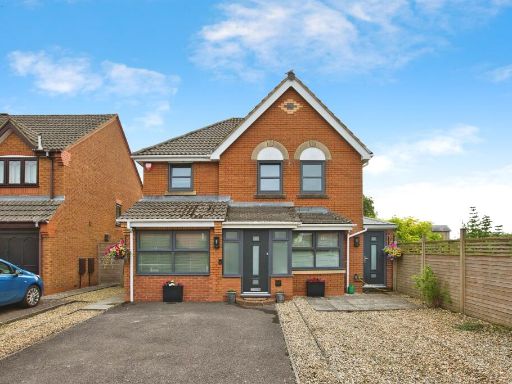 4 bedroom detached house for sale in Barrington Place, Shepton Mallet, BA4 — £450,000 • 4 bed • 2 bath • 722 ft²
4 bedroom detached house for sale in Barrington Place, Shepton Mallet, BA4 — £450,000 • 4 bed • 2 bath • 722 ft²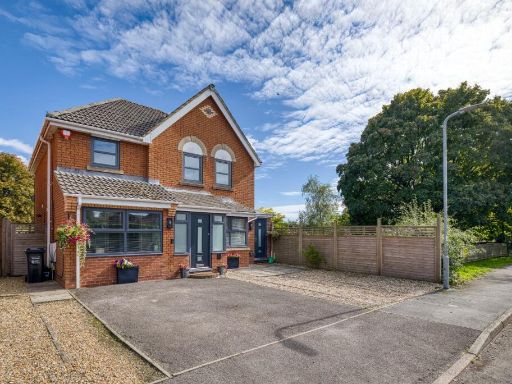 4 bedroom detached house for sale in Quiet, tucked away location, BA4 — £450,000 • 4 bed • 2 bath • 1694 ft²
4 bedroom detached house for sale in Quiet, tucked away location, BA4 — £450,000 • 4 bed • 2 bath • 1694 ft²