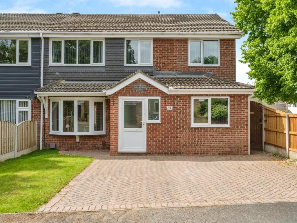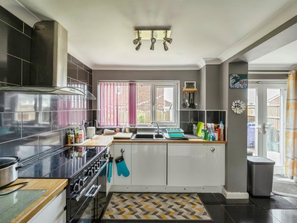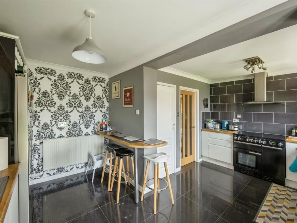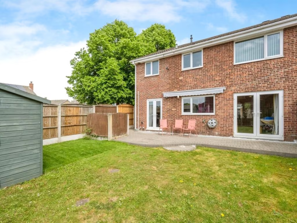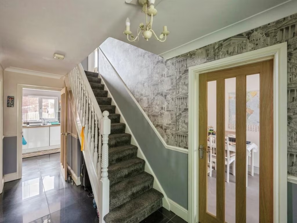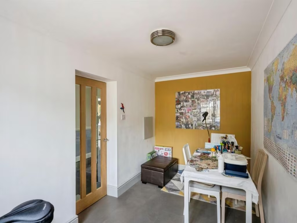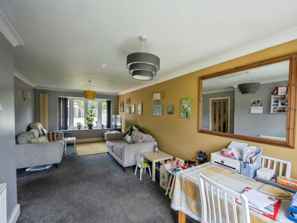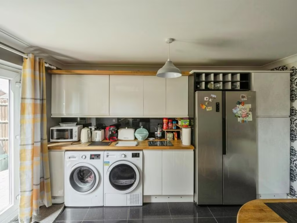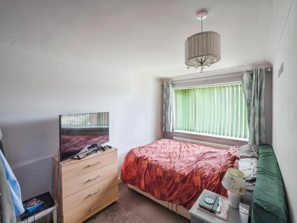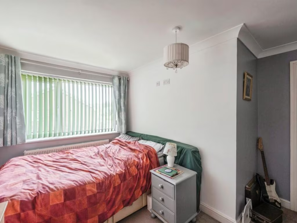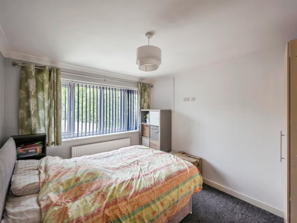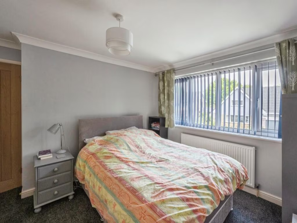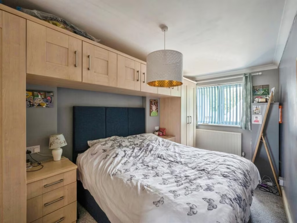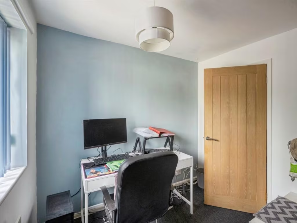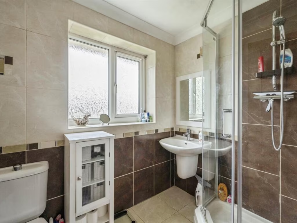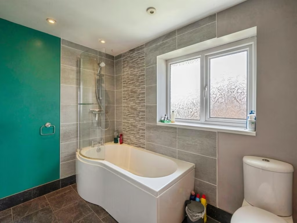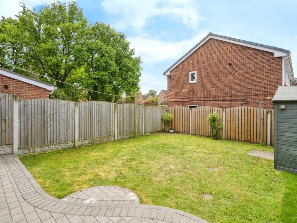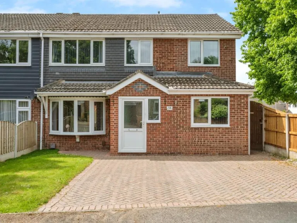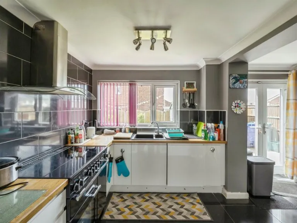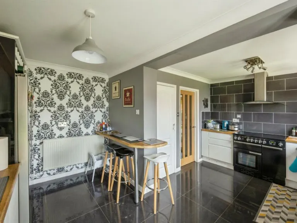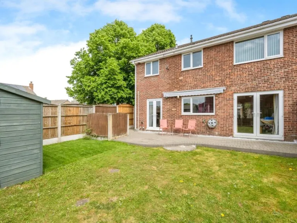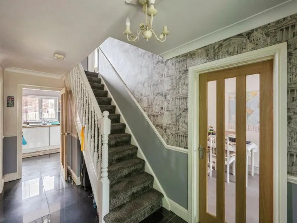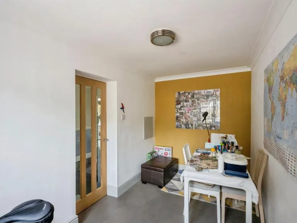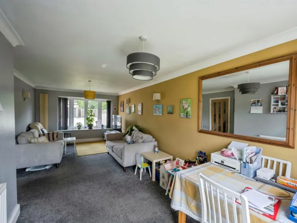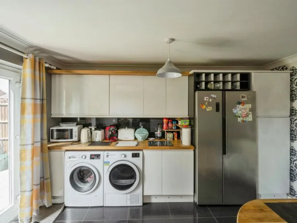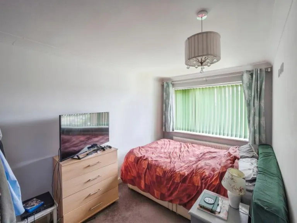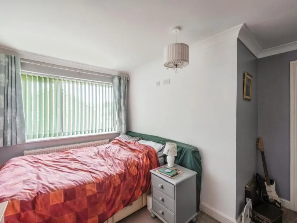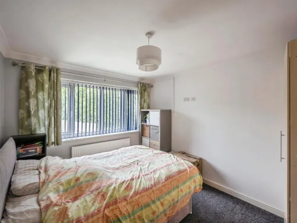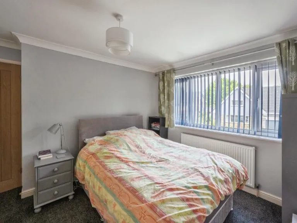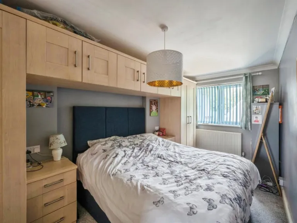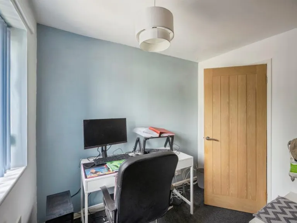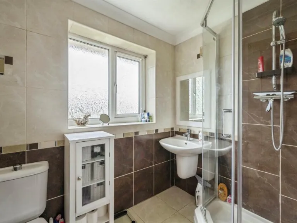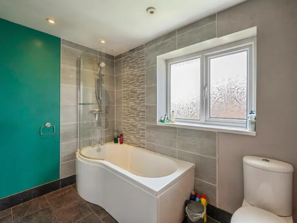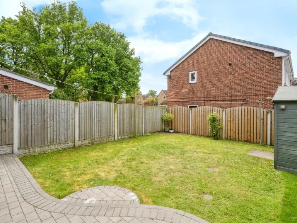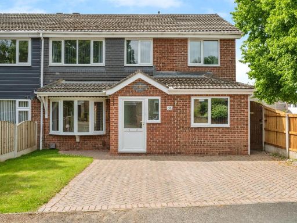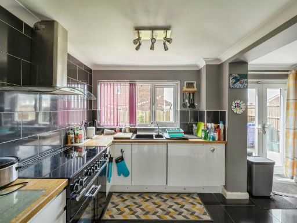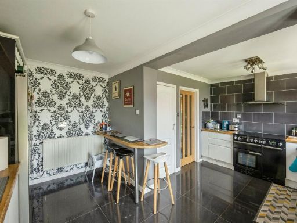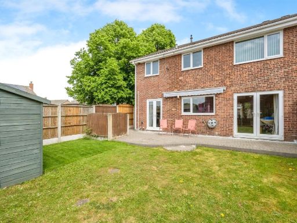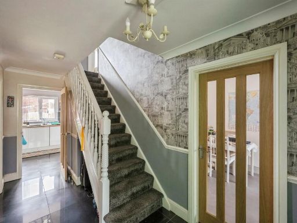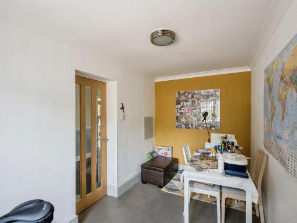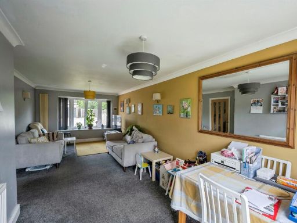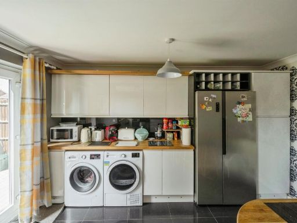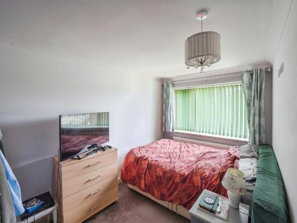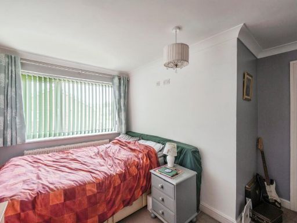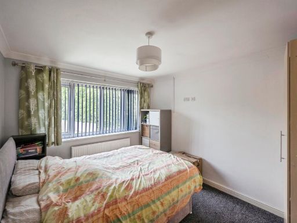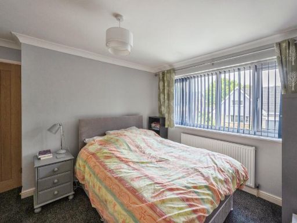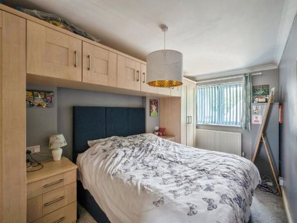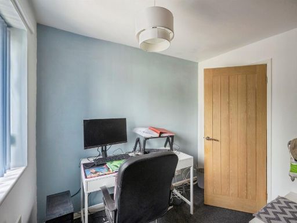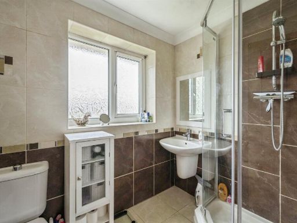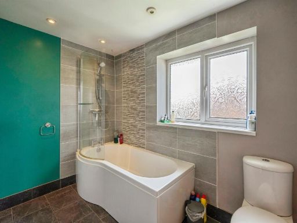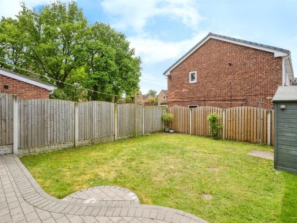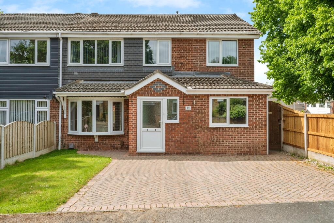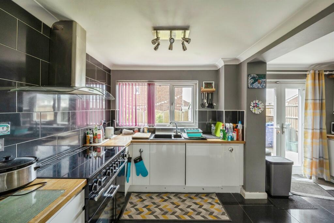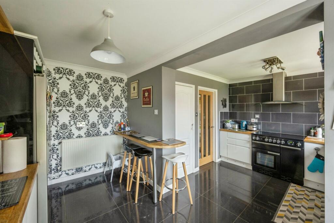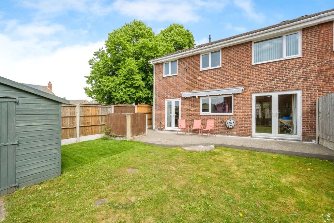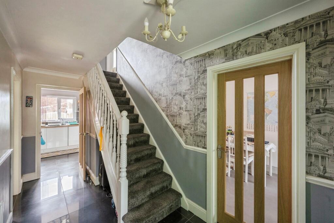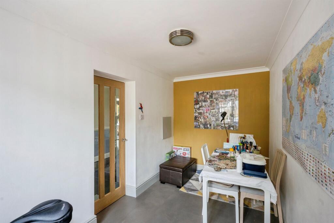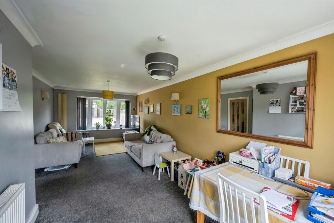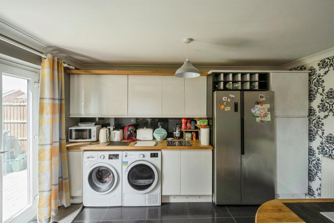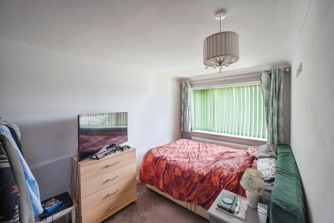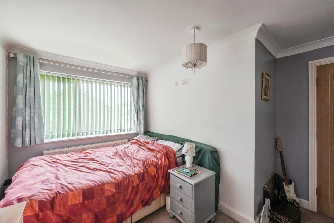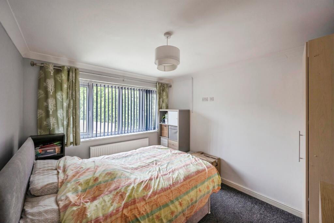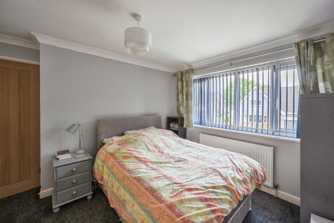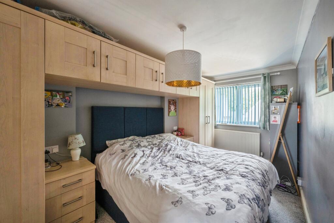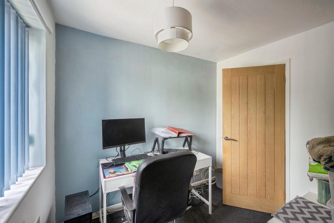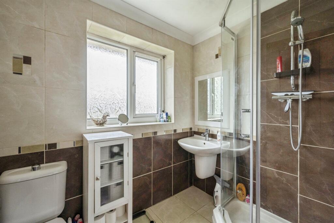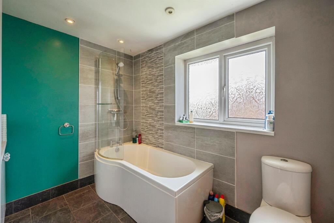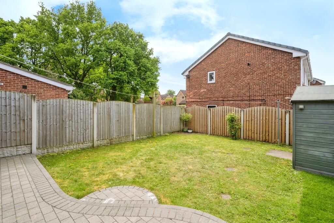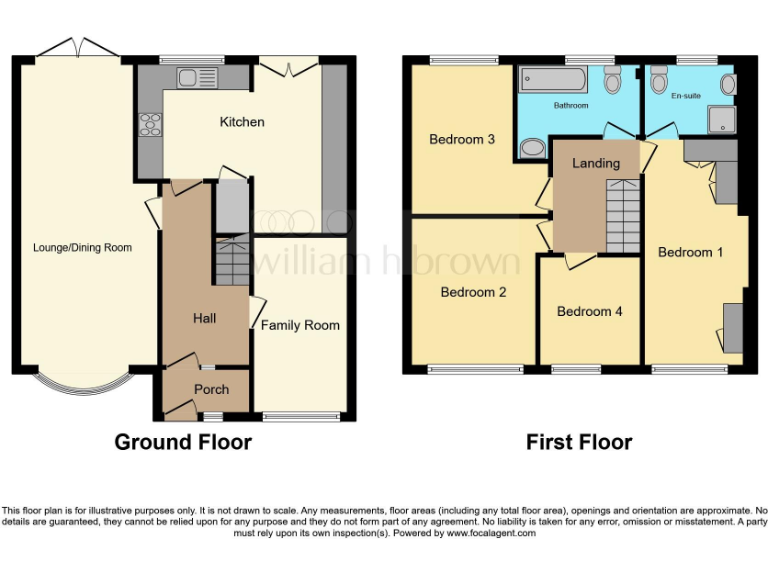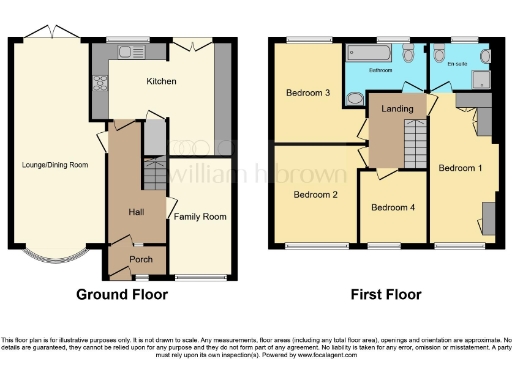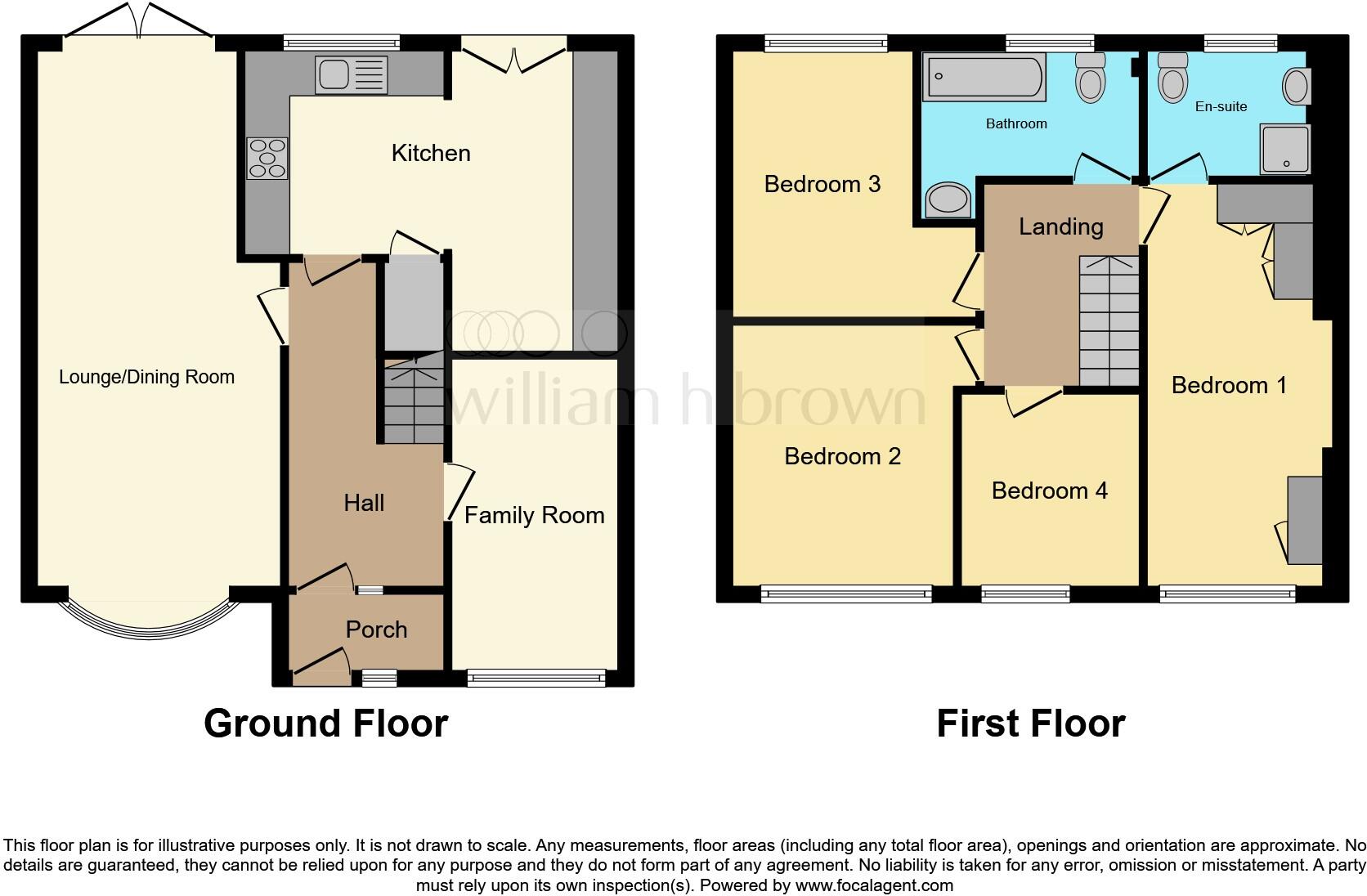Summary - 14 WADWORTH AVENUE ROSSINGTON DONCASTER DN11 0UE
4 bed 2 bath Semi-Detached
Spacious four-bedroom family home with playroom, en-suite and large driveway.
Dual-aspect 23ft lounge with bay window and French doors to garden
Ground-floor playroom/study ideal for children or home office
Master bedroom with private en-suite shower room
Breakfast kitchen with rangemaster double oven and induction hob
Extensive block-paved driveway; corner plot with large rear garden
Large powered garden shed and block-paved patio area
Double glazing present; installation date unknown — survey advised
Measurements and appliances unverified; buyers should commission a survey
This extended four-bedroom semi-detached house on a corner plot in Rossington is arranged for flexible family living. A long dual-aspect lounge with bay window and French doors opens to a generous rear garden; a ground-floor playroom or study gives extra space for children, home working or hobbies. The breakfast kitchen is fitted with modern appliances including a rangemaster double oven and induction hob, and the master bedroom benefits from an en-suite shower room.
Practical day-to-day life is well served: an extensive block-paved driveway provides off-street parking, the plot includes a lawn and large powered shed, and the property sits in a quiet cul-de-sac close to local schools, leisure facilities and amenities. Broadband speeds are reported as fast and the area has low crime and an affluent, suburban character.
Built in the late 1970s/early 1980s, the house has double glazing (installation date unknown) and gas central heating to radiators. Prospective buyers should note measurements and ages are for guidance only, services and appliances have not been tested and a survey is recommended to confirm condition. The property occupies a modest overall size internally (approx. 1,054 sq ft) but offers a decent plot size and useful storage and garage/shed space.
This home will suit a growing or extended family seeking ready-to-live-in accommodation with practical extras and outside space. There is scope to personalise and modernise certain elements over time, but the layout and parking make it a comfortable, low-hassle option in a sought-after suburban setting.
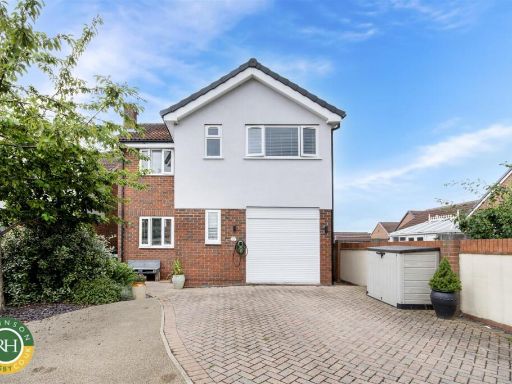 4 bedroom detached house for sale in Hallview Road., Rossington, Doncaster, DN11 — £275,000 • 4 bed • 2 bath • 1206 ft²
4 bedroom detached house for sale in Hallview Road., Rossington, Doncaster, DN11 — £275,000 • 4 bed • 2 bath • 1206 ft²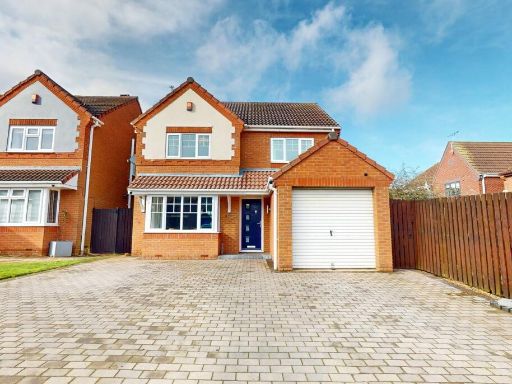 4 bedroom detached house for sale in Harewood Court, Rossington, Doncaster, DN11 — £350,000 • 4 bed • 3 bath • 1428 ft²
4 bedroom detached house for sale in Harewood Court, Rossington, Doncaster, DN11 — £350,000 • 4 bed • 3 bath • 1428 ft²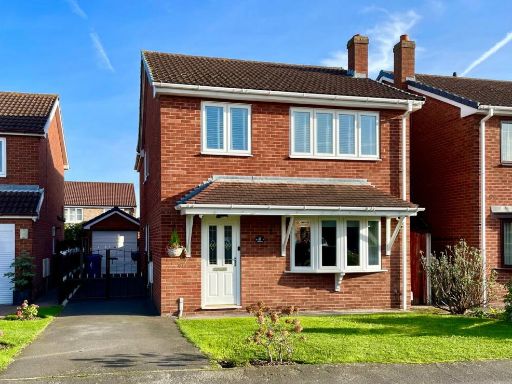 4 bedroom detached house for sale in Spital Grove, Rossington, Doncaster, DN11 — £295,000 • 4 bed • 1 bath • 1118 ft²
4 bedroom detached house for sale in Spital Grove, Rossington, Doncaster, DN11 — £295,000 • 4 bed • 1 bath • 1118 ft²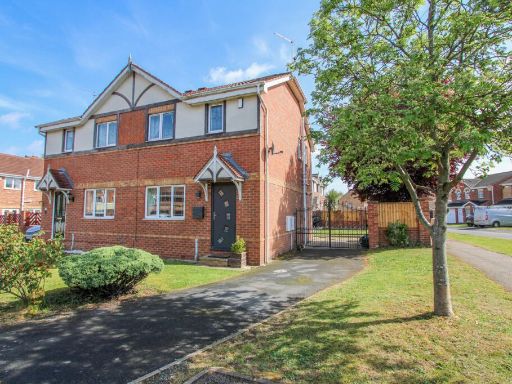 3 bedroom semi-detached house for sale in Pastures Court, Rossington, Doncaster, DN11 — £199,950 • 3 bed • 1 bath
3 bedroom semi-detached house for sale in Pastures Court, Rossington, Doncaster, DN11 — £199,950 • 3 bed • 1 bath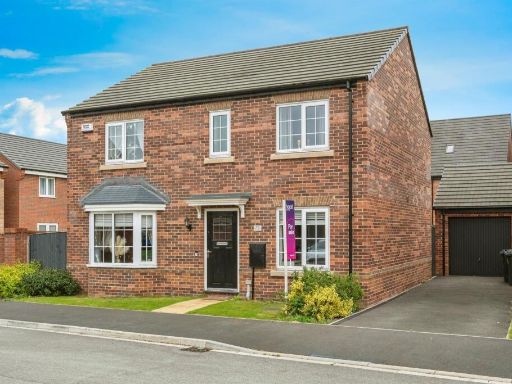 4 bedroom detached house for sale in Heatherfields Crescent, New Rossington, Doncaster, DN11 — £325,000 • 4 bed • 2 bath • 1288 ft²
4 bedroom detached house for sale in Heatherfields Crescent, New Rossington, Doncaster, DN11 — £325,000 • 4 bed • 2 bath • 1288 ft²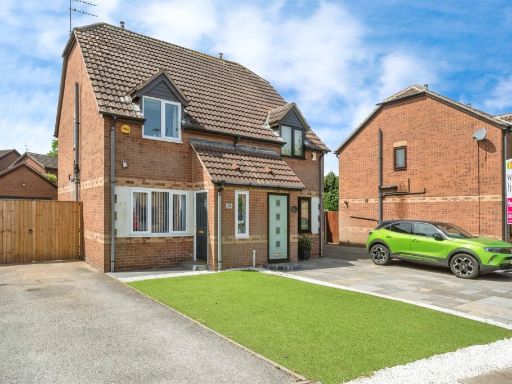 2 bedroom semi-detached house for sale in Dean Close, Rossington, Doncaster, DN11 — £170,000 • 2 bed • 1 bath • 614 ft²
2 bedroom semi-detached house for sale in Dean Close, Rossington, Doncaster, DN11 — £170,000 • 2 bed • 1 bath • 614 ft²