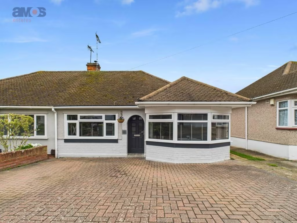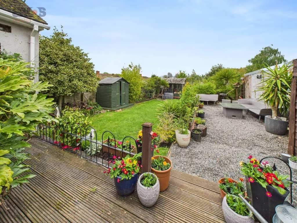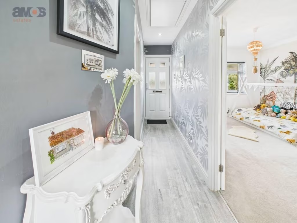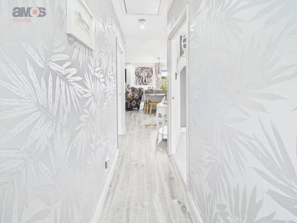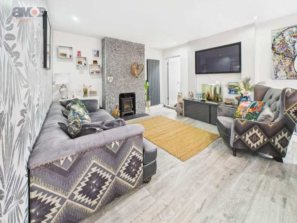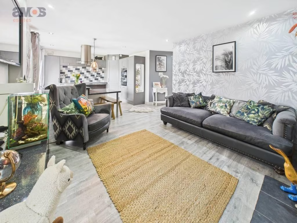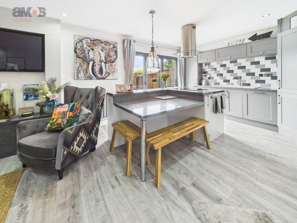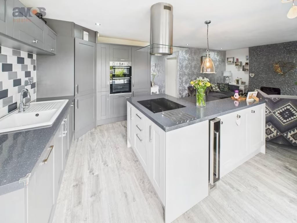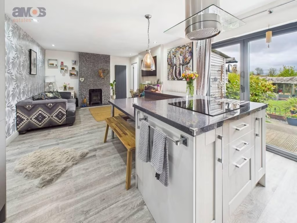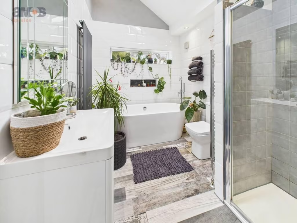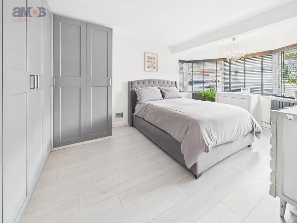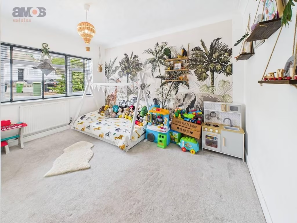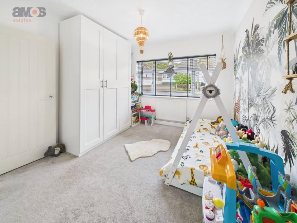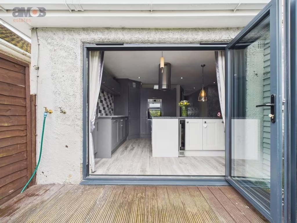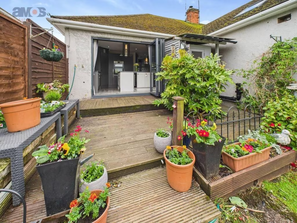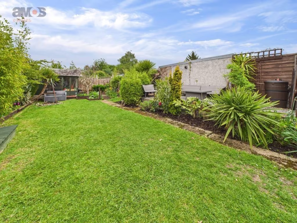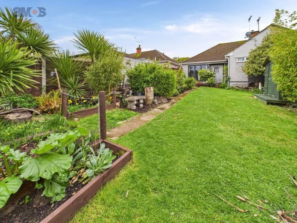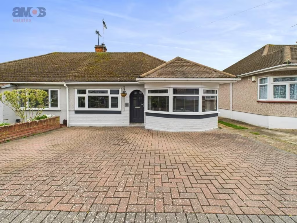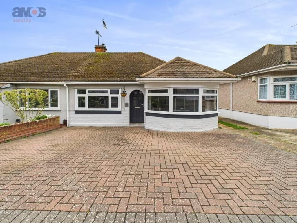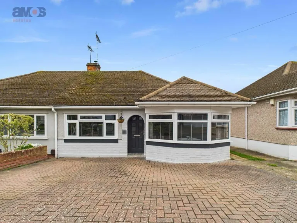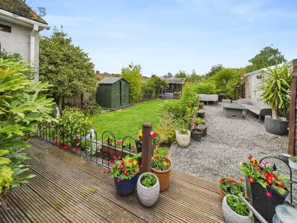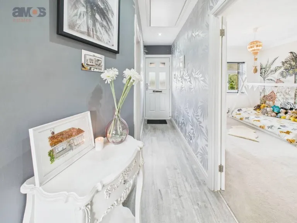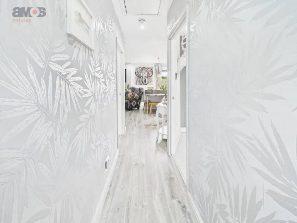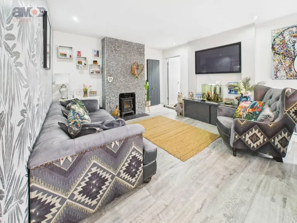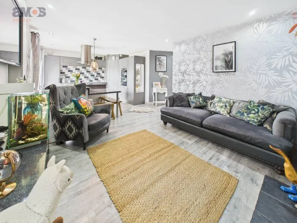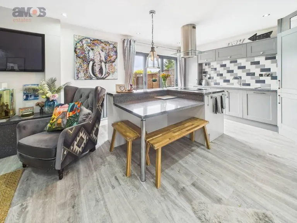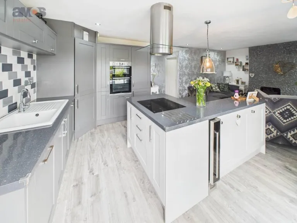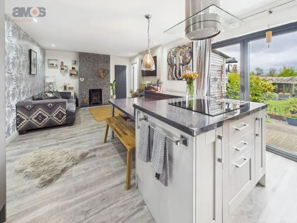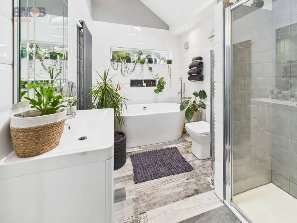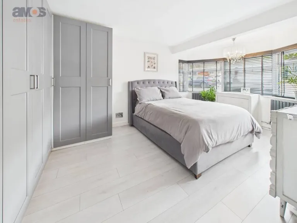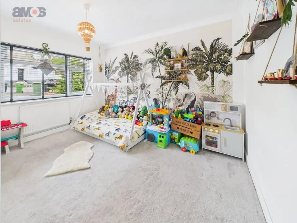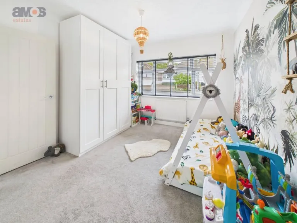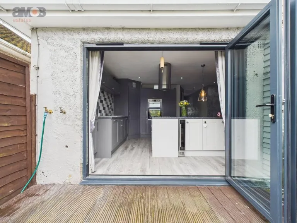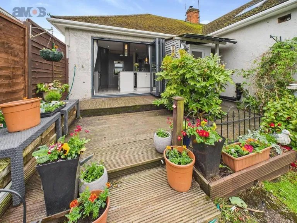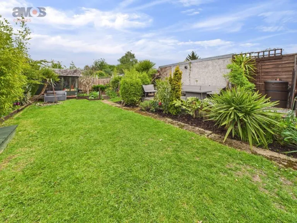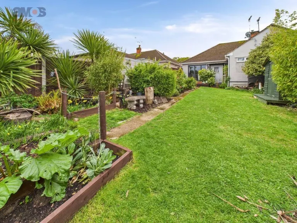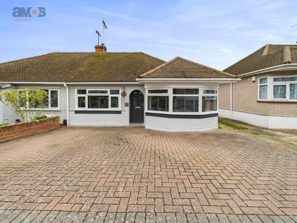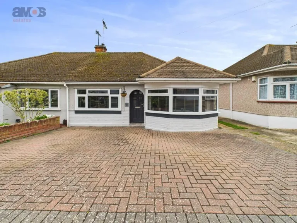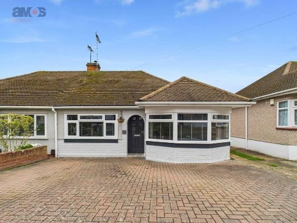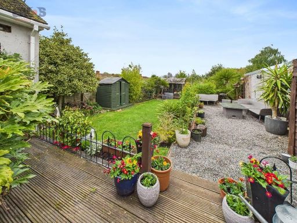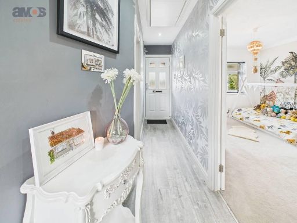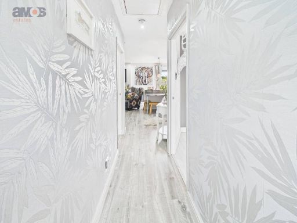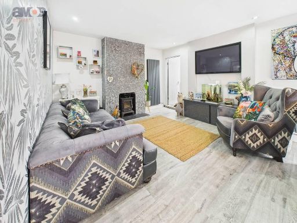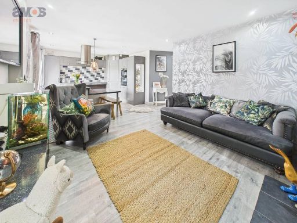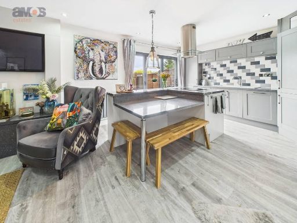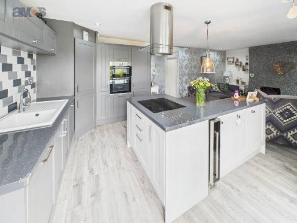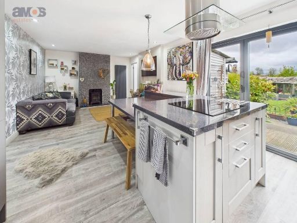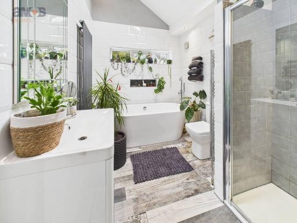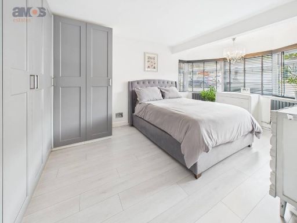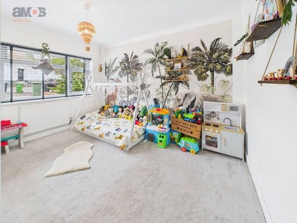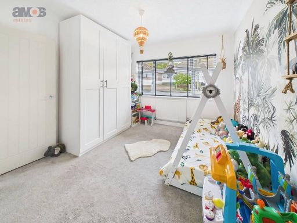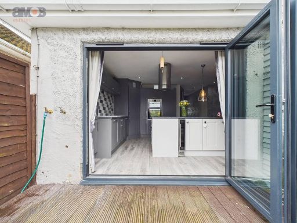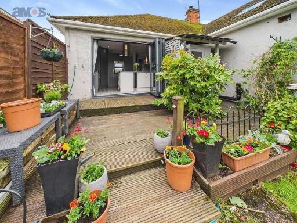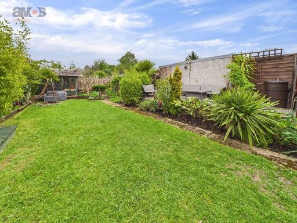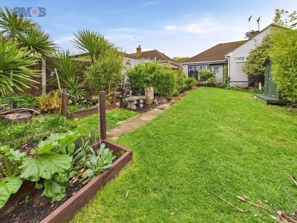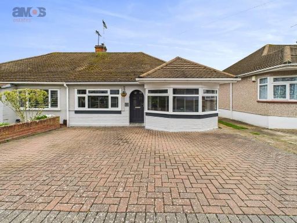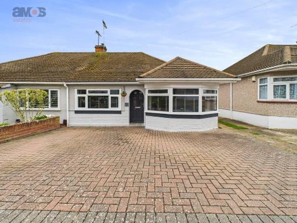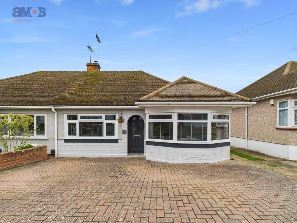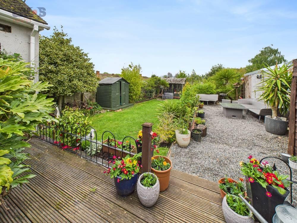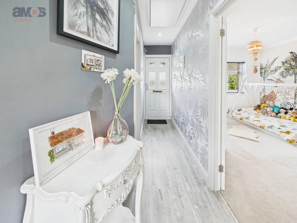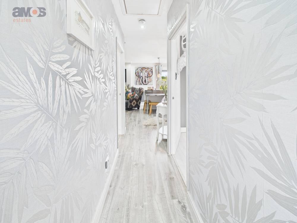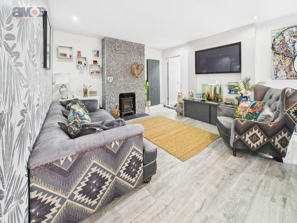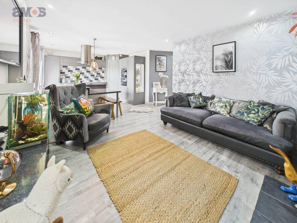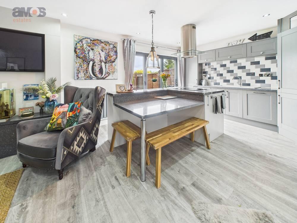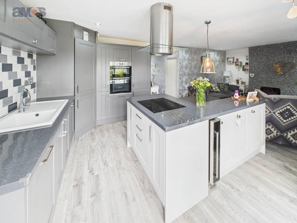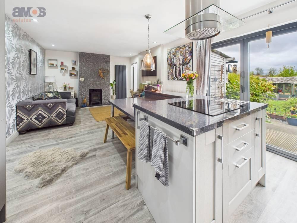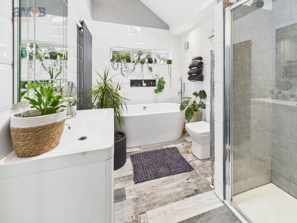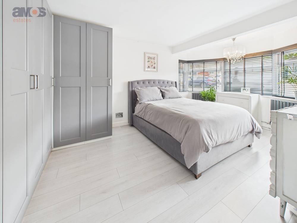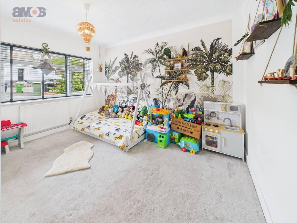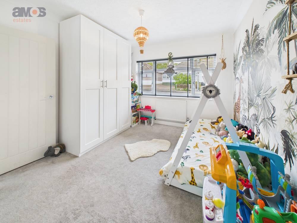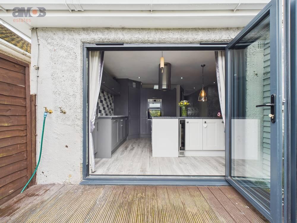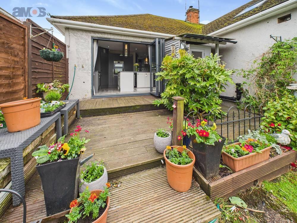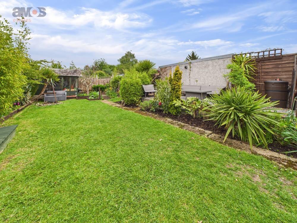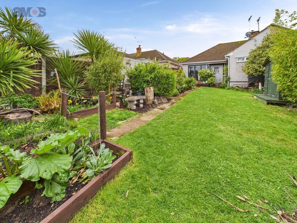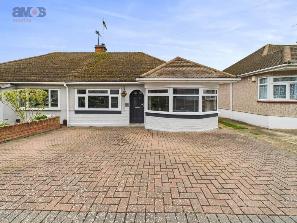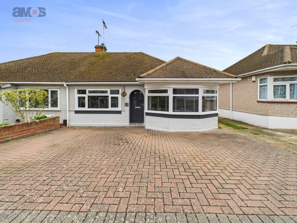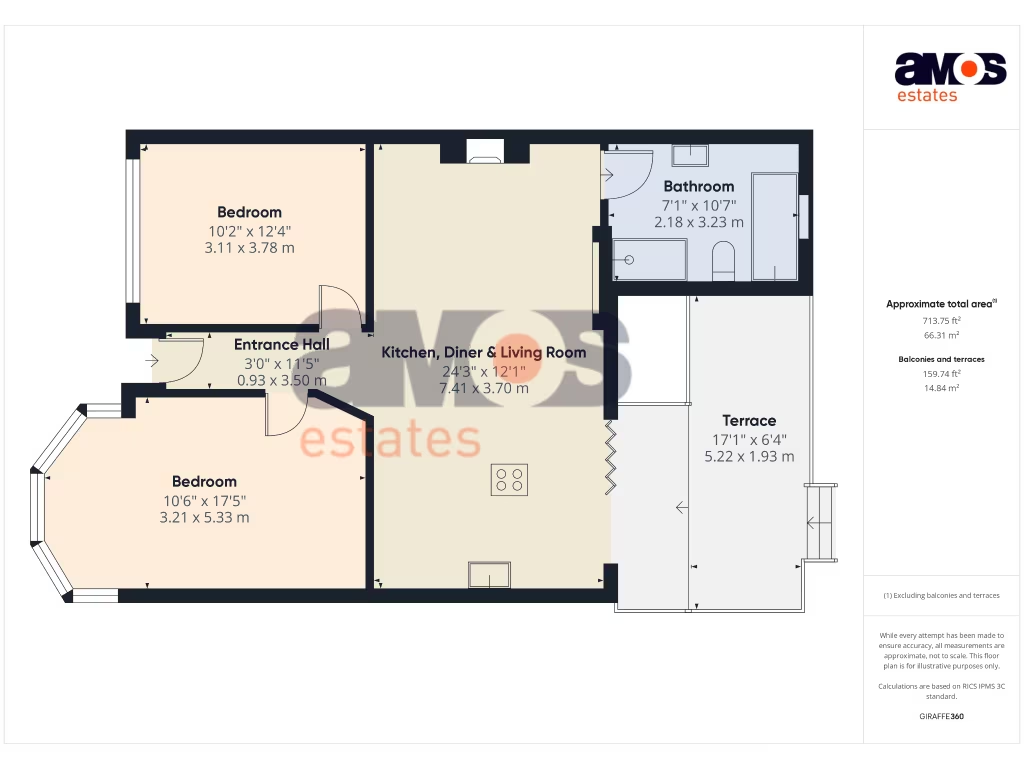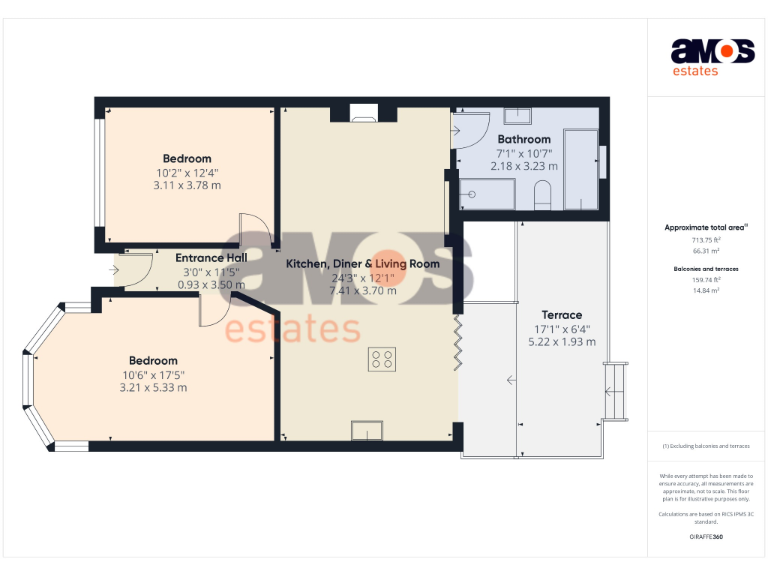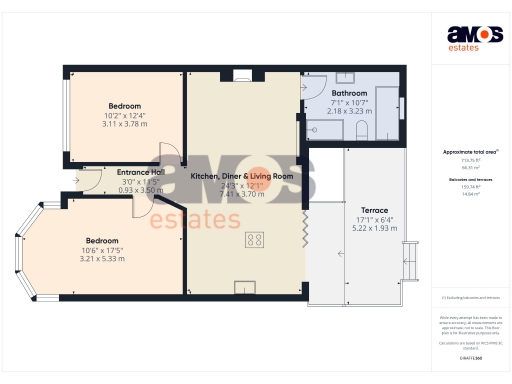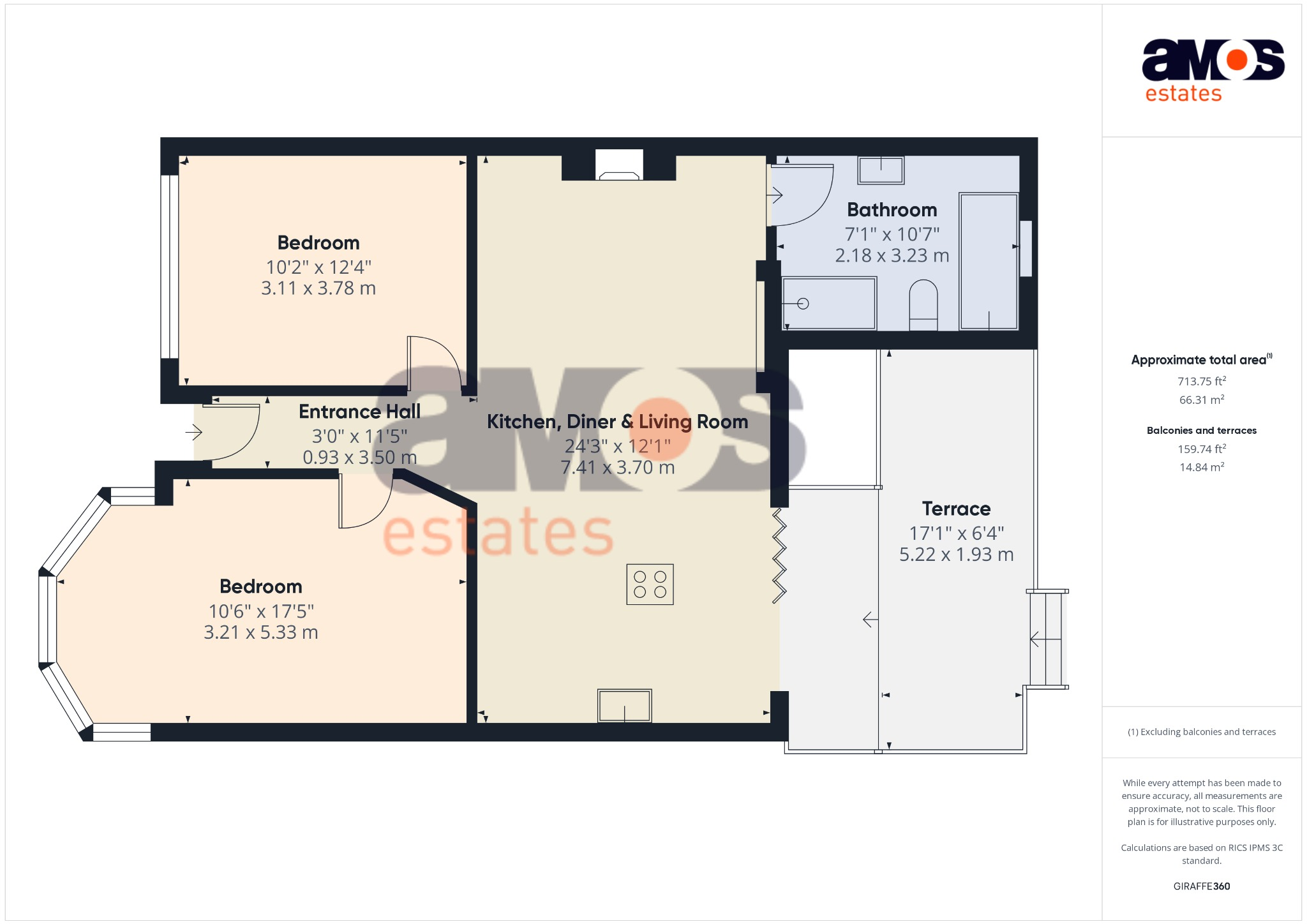Summary - 21 BROAD WALK HOCKLEY SS5 5DD
2 bed 1 bath Semi-Detached Bungalow
Modern open‑plan bungalow with garden, driveway and excellent local schools — ideal for downsizers.
Two double bedrooms with built‑in wardrobes
Set on a quiet Broad Walk address in Hockley, this mid‑20th‑century semi‑detached bungalow offers single‑storey living with contemporary styling. The open‑plan kitchen, diner and living room is a bright, sociable hub with a fitted kitchen, feature island and bi‑fold doors opening to the rear garden — ideal for low‑maintenance outdoor living and entertaining. Two double bedrooms, both with fitted wardrobes, and a generous four‑piece bathroom complete an accessible, well‑arranged layout.
Practical strengths include off‑street parking on a block‑paved driveway, freehold tenure, fast broadband and very low local crime. The property sits in a very affluent part of SS5 with several well‑rated primary and secondary schools nearby and good rail links into London, making it suitable for downsizers seeking convenience or couples wanting easy transport connections.
Important points to note: the home is of average overall size (approximately 713 sqft) so living and storage space is modest compared with larger houses. The EPC is currently pending — buyers should obtain the rating and consider any resulting recommendations. As a semi‑detached, there is at least one shared wall. While stylishly presented, the property retains mid‑20th‑century character and may offer scope for further modernisation or layout changes to increase value.
Offered with a guide price of £400,000–£425,000, this bungalow suits buyers looking to downsize without sacrificing an open, modern living space, or purchasers seeking a low‑maintenance home with garden and parking in a quiet, well‑served suburb.
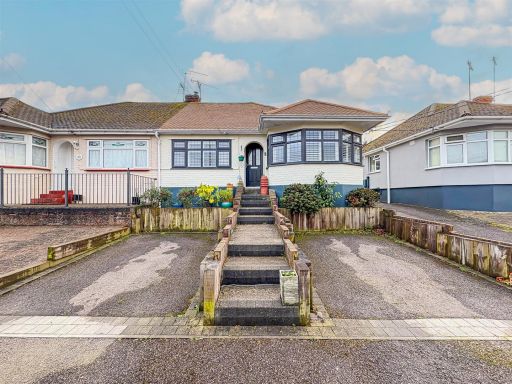 2 bedroom semi-detached bungalow for sale in Broad Walk, Hockley, SS5 — £425,000 • 2 bed • 1 bath • 1016 ft²
2 bedroom semi-detached bungalow for sale in Broad Walk, Hockley, SS5 — £425,000 • 2 bed • 1 bath • 1016 ft²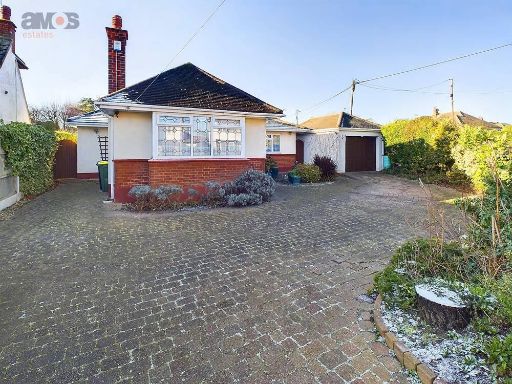 3 bedroom detached bungalow for sale in Hamilton Gardens, Hockley, Essex, SS5 5BT, SS5 — £630,000 • 3 bed • 2 bath • 1174 ft²
3 bedroom detached bungalow for sale in Hamilton Gardens, Hockley, Essex, SS5 5BT, SS5 — £630,000 • 3 bed • 2 bath • 1174 ft²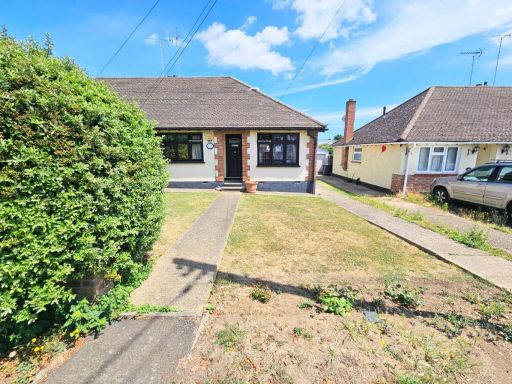 2 bedroom semi-detached bungalow for sale in Hawkwell Chase, Hockley, Essex, SS5 — £395,000 • 2 bed • 1 bath • 592 ft²
2 bedroom semi-detached bungalow for sale in Hawkwell Chase, Hockley, Essex, SS5 — £395,000 • 2 bed • 1 bath • 592 ft²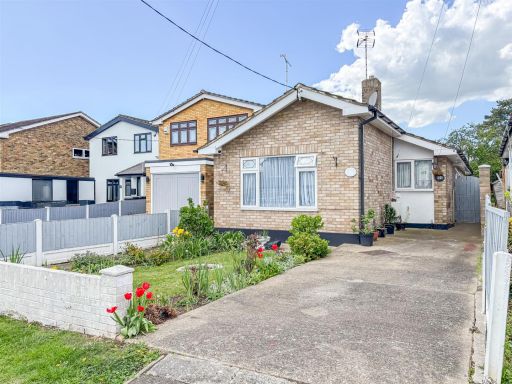 3 bedroom bungalow for sale in Elm Grove, Hullbridge, Hockley, SS5 — £425,000 • 3 bed • 2 bath • 912 ft²
3 bedroom bungalow for sale in Elm Grove, Hullbridge, Hockley, SS5 — £425,000 • 3 bed • 2 bath • 912 ft²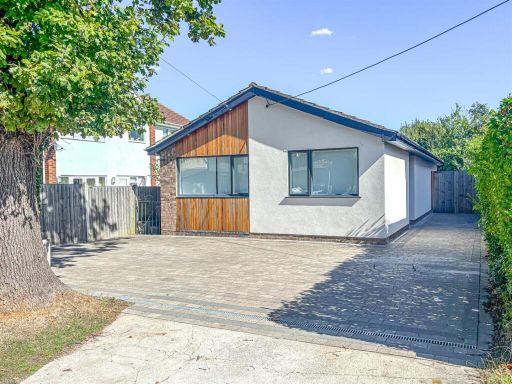 3 bedroom detached bungalow for sale in Plumberow Avenue, Hockley, SS5 — £525,000 • 3 bed • 2 bath • 865 ft²
3 bedroom detached bungalow for sale in Plumberow Avenue, Hockley, SS5 — £525,000 • 3 bed • 2 bath • 865 ft²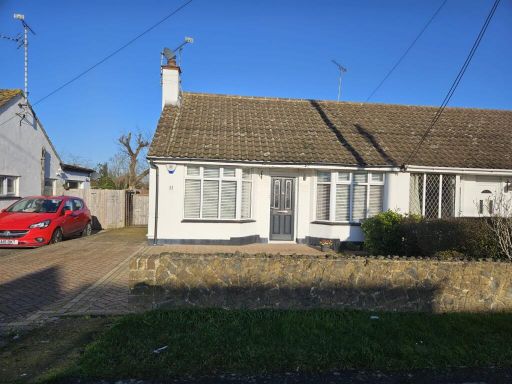 2 bedroom semi-detached bungalow for sale in Hawkwell Road, Hockley, Essex, SS5 4DD, SS5 — £325,000 • 2 bed • 1 bath • 620 ft²
2 bedroom semi-detached bungalow for sale in Hawkwell Road, Hockley, Essex, SS5 4DD, SS5 — £325,000 • 2 bed • 1 bath • 620 ft²