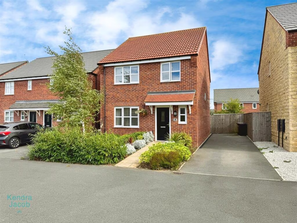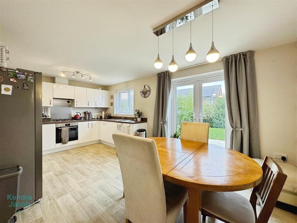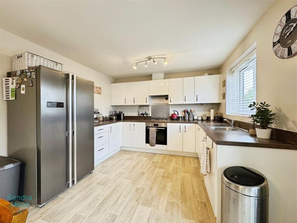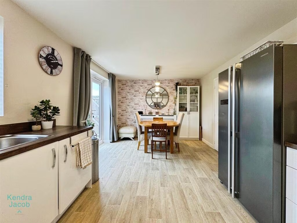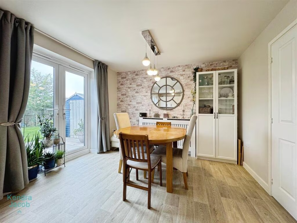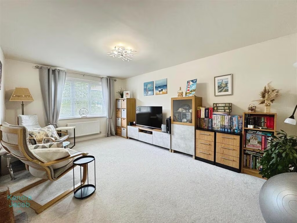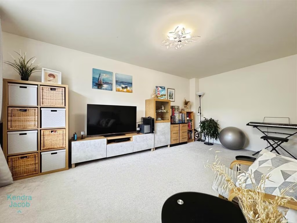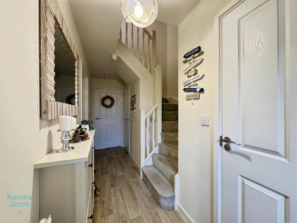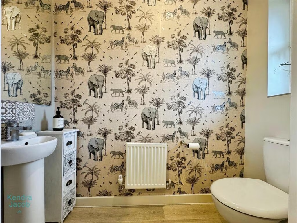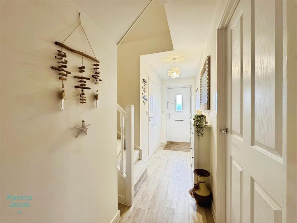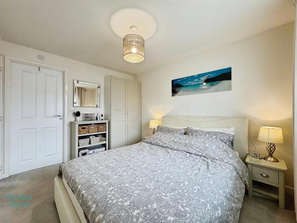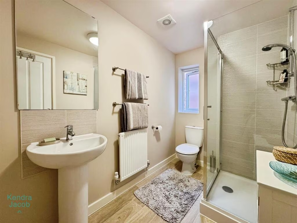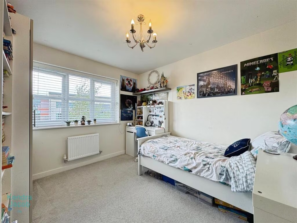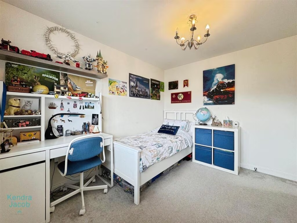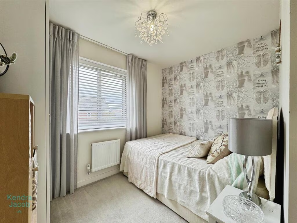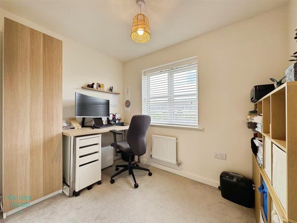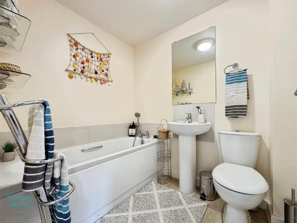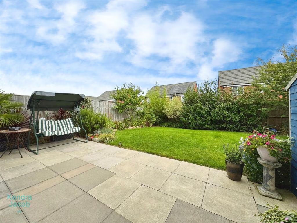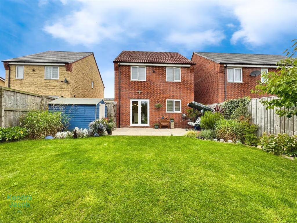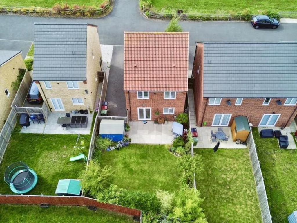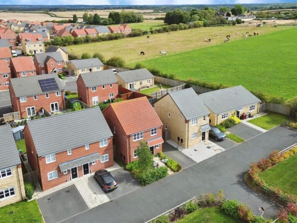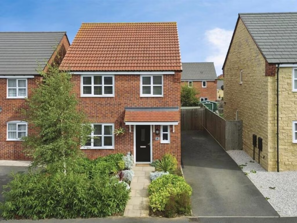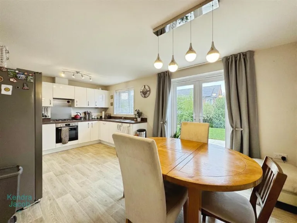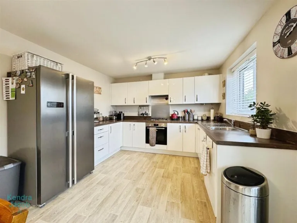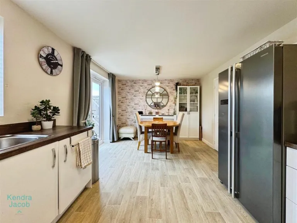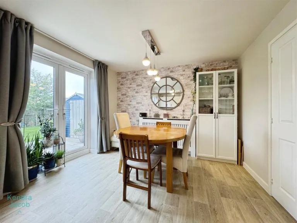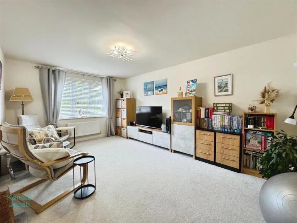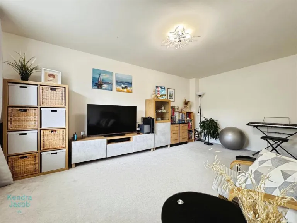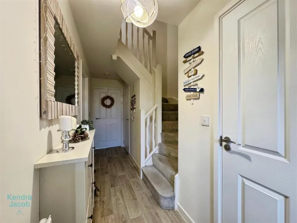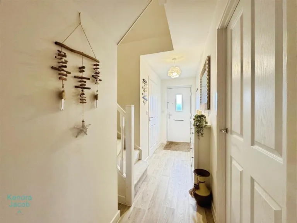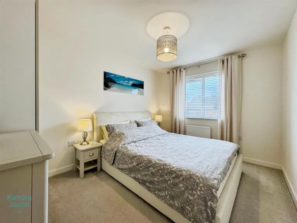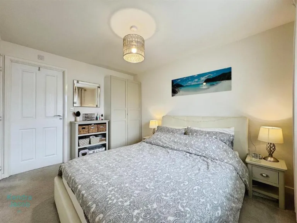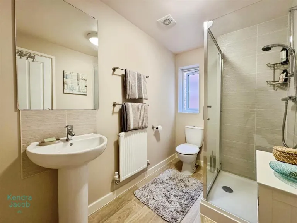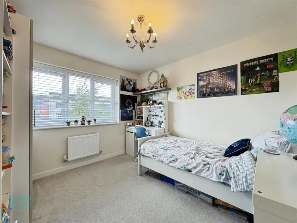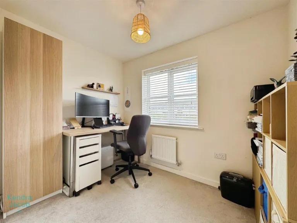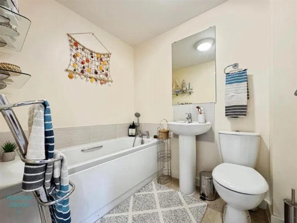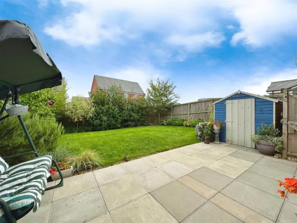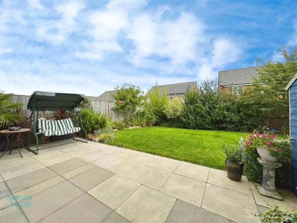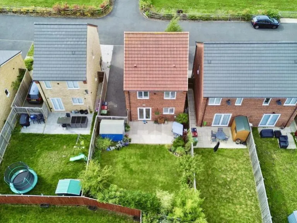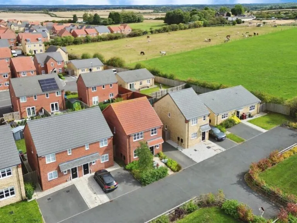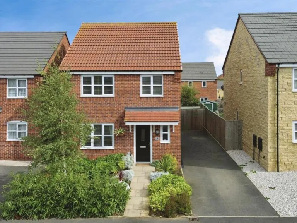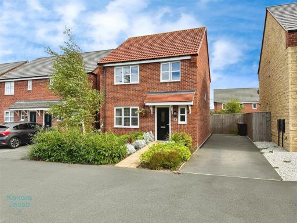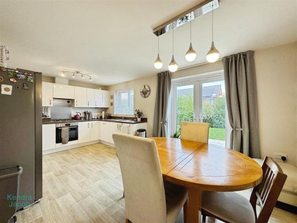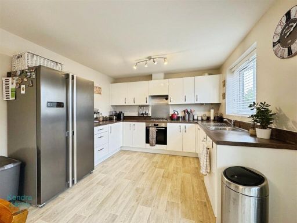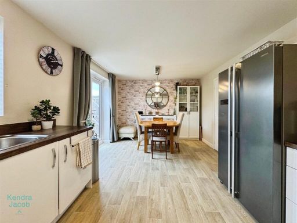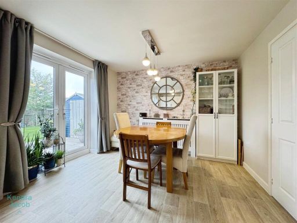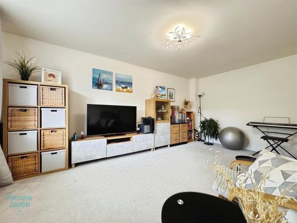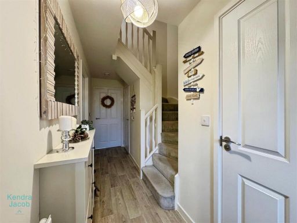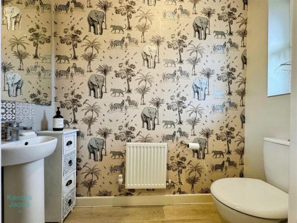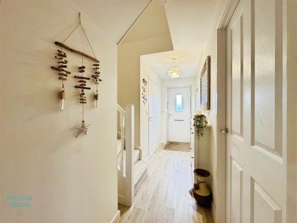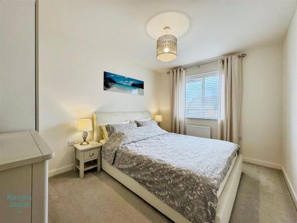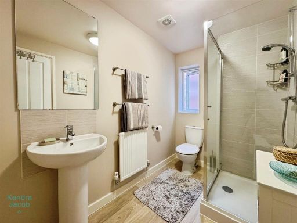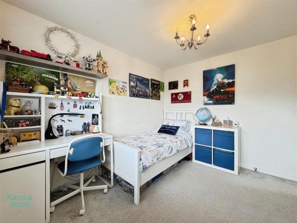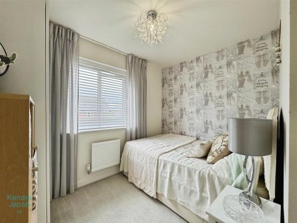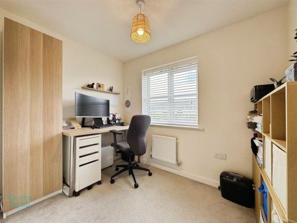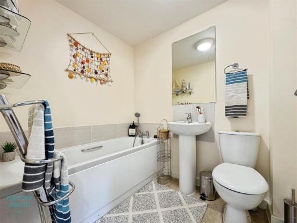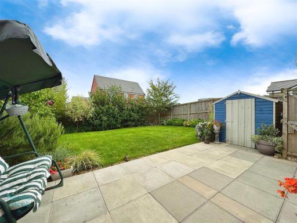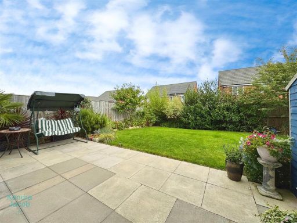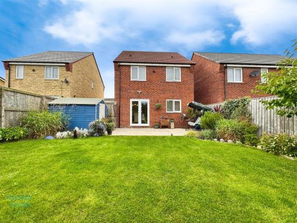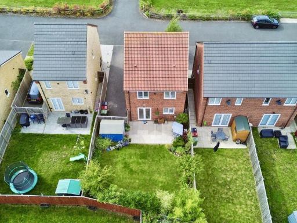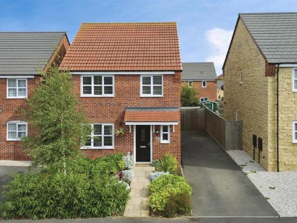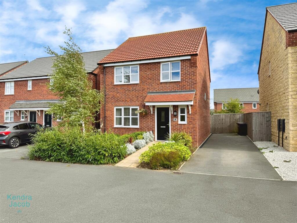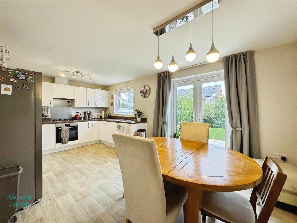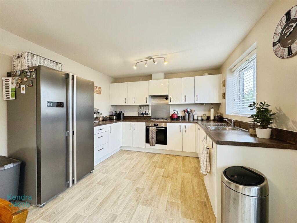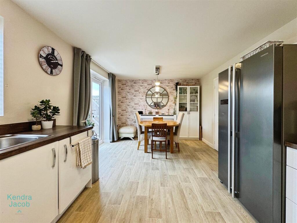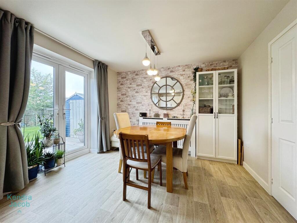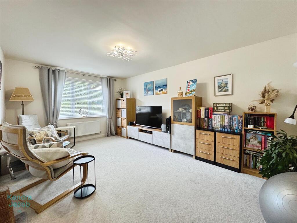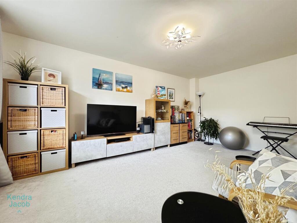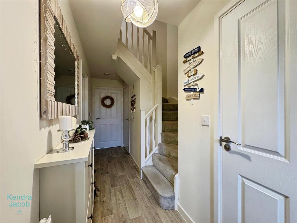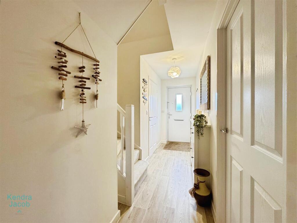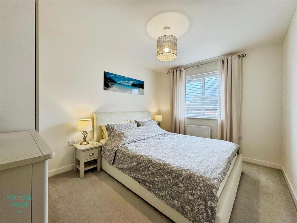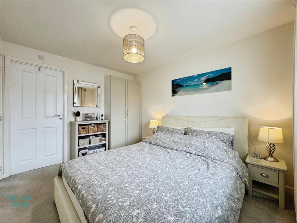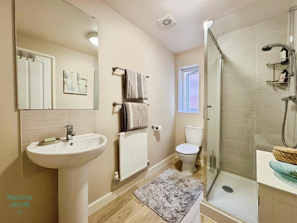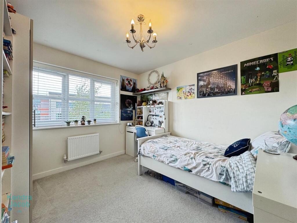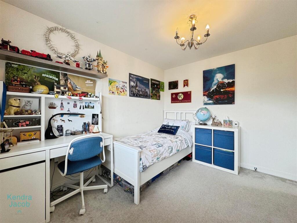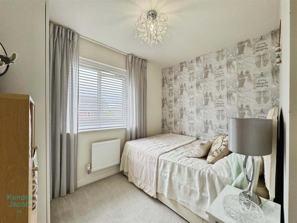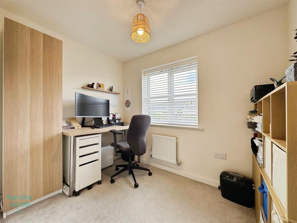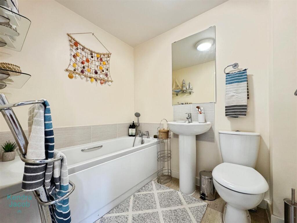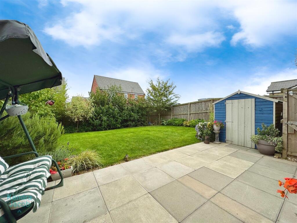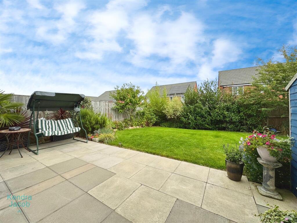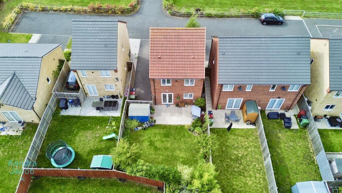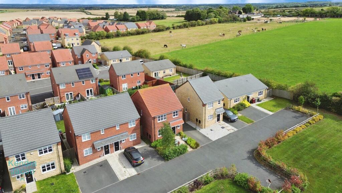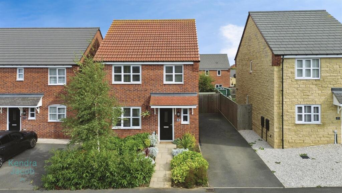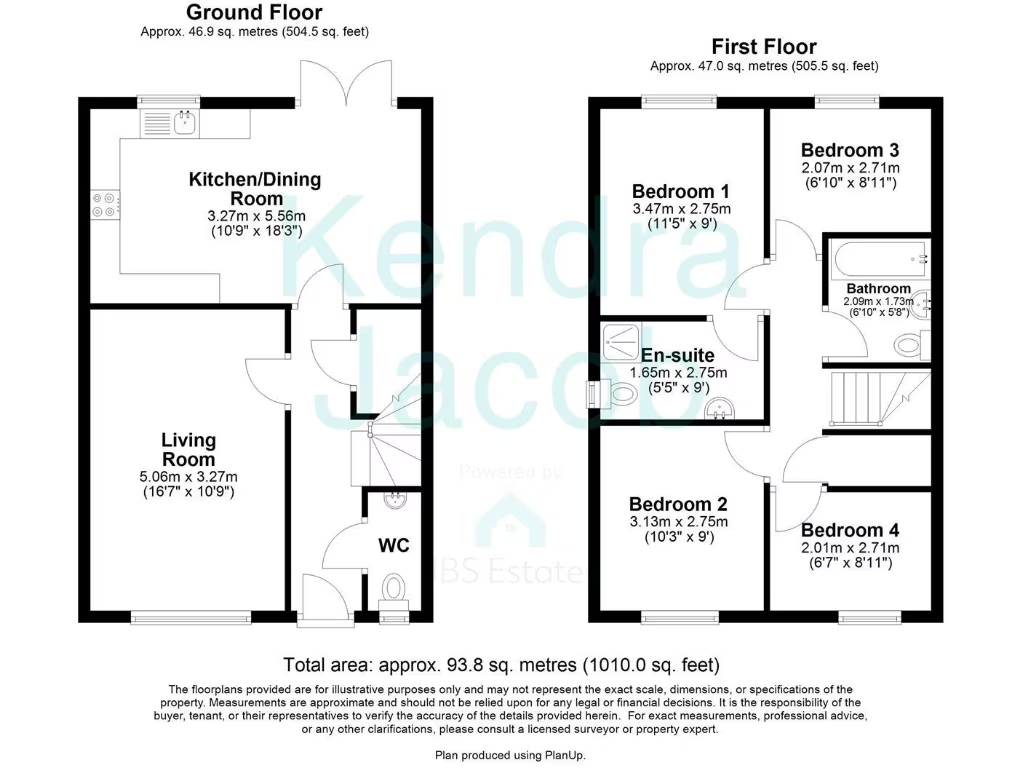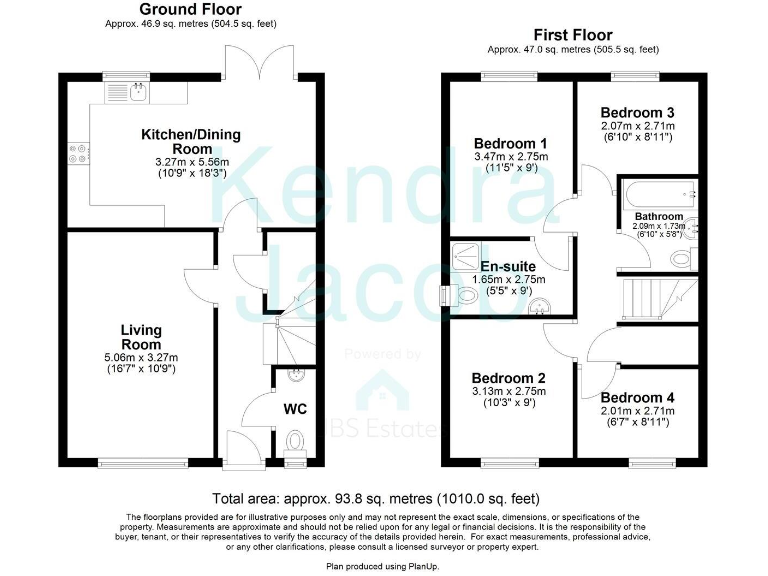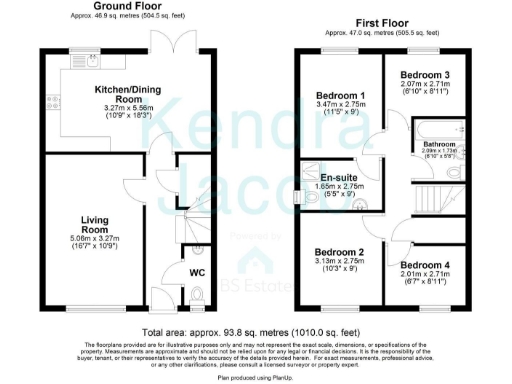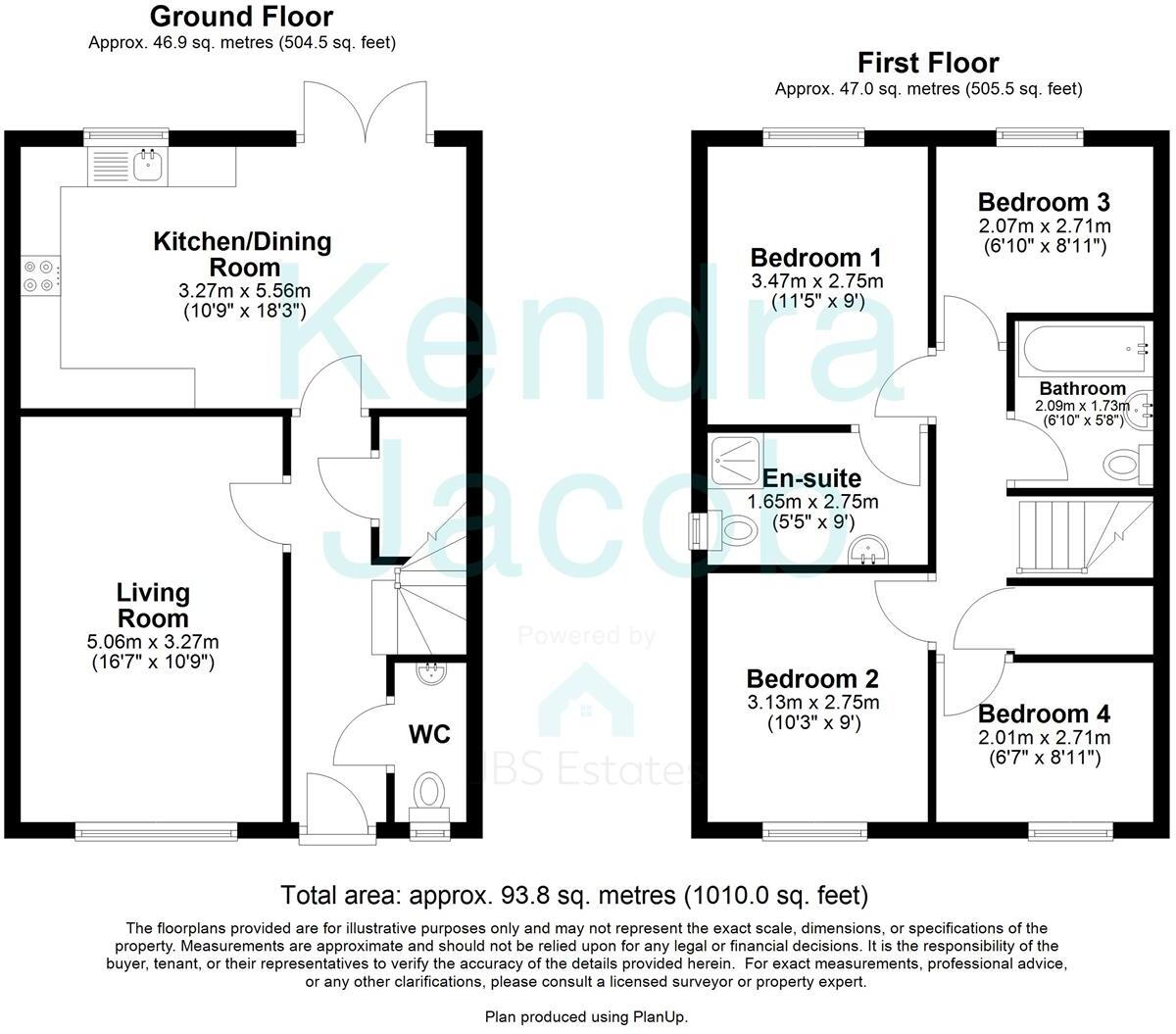Summary - 18 Foxglove Close S44 6FU
4 bed 2 bath Detached
Turnkey four-bed detached with garden, parking, and great schools nearby.
Four bedrooms, master with en suite and family bathroom
Open-plan kitchen/diner with French doors to rear garden
Double driveway and gated side access, ample off-road parking
Landscaped, enclosed rear garden with patio and privacy
Circa 1,010 sq ft; room sizes generally compact for four beds
New-build, well-maintained; turnkey condition throughout
Area has above-average crime and notable deprivation levels
Excellent mobile signal and fast broadband for homeworking
A modern four-bedroom detached house on a popular new development, designed for practical family living. The ground floor offers a generous open-plan kitchen/dining area with French doors to a landscaped rear garden, plus a separate living room and convenient downstairs WC. Upstairs provides a master bedroom with en suite and three further bedrooms suitable for children, guests or a home office.
The property is turnkey and well-maintained, with a double driveway providing ample off-road parking and side gated access to the enclosed garden. Fast broadband and excellent mobile signal support homeworking and streaming, while nearby good-rated primary and secondary schools make the location convenient for families.
Buyers should note material local factors: the wider area shows higher-than-average crime and levels of deprivation, which may influence resale or lettings. The internal floor area is modest (circa 1,010 sq ft) so some rooms are compact; the plot is decent but the overall property footprint is described as small for the development. Council tax is moderate and the home benefits from mains gas central heating and a new-build specification.
Overall this property suits a growing family seeking a move-in-ready home with outdoor space and easy parking, or an investor looking for a modern four-bed in a well-connected suburban setting. Be mindful of local social indicators when weighing long-term value and community factors.
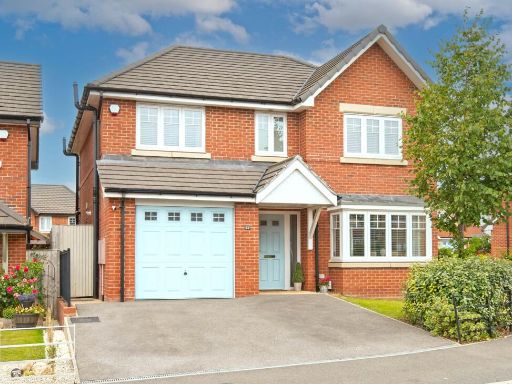 4 bedroom detached house for sale in Hawke Brook Close, Bolsover, S44 — £325,000 • 4 bed • 2 bath • 1330 ft²
4 bedroom detached house for sale in Hawke Brook Close, Bolsover, S44 — £325,000 • 4 bed • 2 bath • 1330 ft² 4 bedroom detached house for sale in Michaelwood Way, Bolsover, Chesterfield, S44 — £340,000 • 4 bed • 2 bath • 1325 ft²
4 bedroom detached house for sale in Michaelwood Way, Bolsover, Chesterfield, S44 — £340,000 • 4 bed • 2 bath • 1325 ft²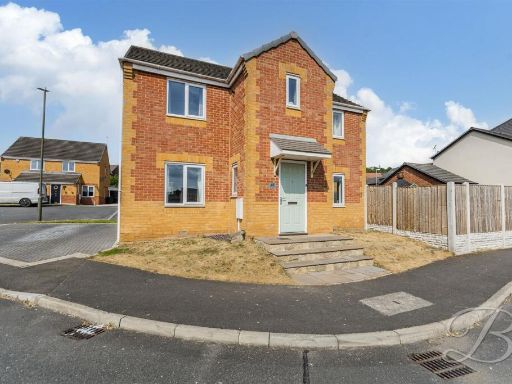 4 bedroom detached house for sale in Croft House Way, Bolsover, Chesterfield, S44 — £250,000 • 4 bed • 2 bath • 1161 ft²
4 bedroom detached house for sale in Croft House Way, Bolsover, Chesterfield, S44 — £250,000 • 4 bed • 2 bath • 1161 ft²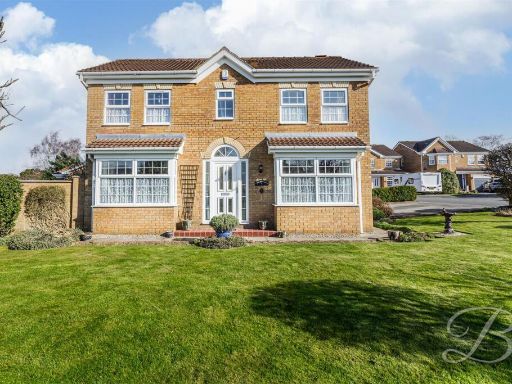 4 bedroom detached house for sale in Beck Close, Bolsover, Chesterfield, S44 — £330,000 • 4 bed • 2 bath • 1546 ft²
4 bedroom detached house for sale in Beck Close, Bolsover, Chesterfield, S44 — £330,000 • 4 bed • 2 bath • 1546 ft²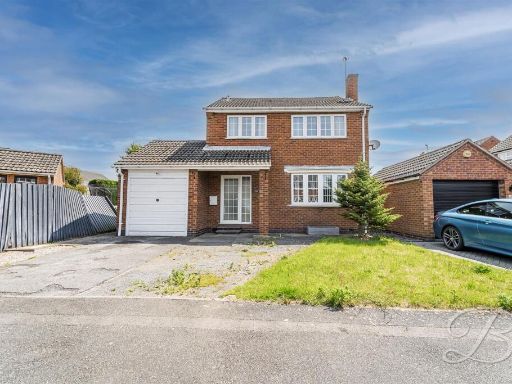 4 bedroom detached house for sale in Elm Close, Bolsover, Chesterfield, S44 — £270,000 • 4 bed • 1 bath • 1384 ft²
4 bedroom detached house for sale in Elm Close, Bolsover, Chesterfield, S44 — £270,000 • 4 bed • 1 bath • 1384 ft²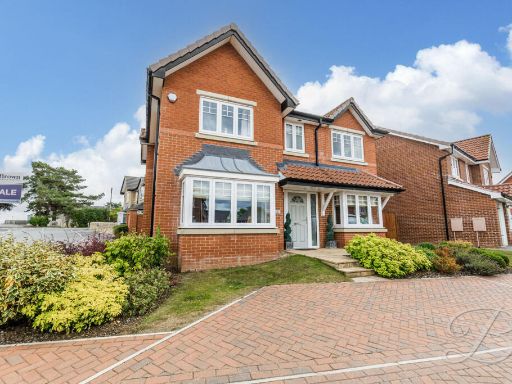 4 bedroom detached house for sale in Nether View, Bolsover, Chesterfield, S44 — £400,000 • 4 bed • 2 bath • 1813 ft²
4 bedroom detached house for sale in Nether View, Bolsover, Chesterfield, S44 — £400,000 • 4 bed • 2 bath • 1813 ft²