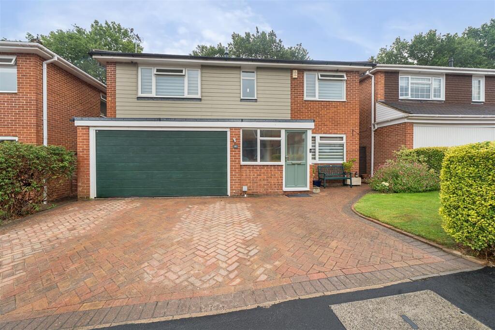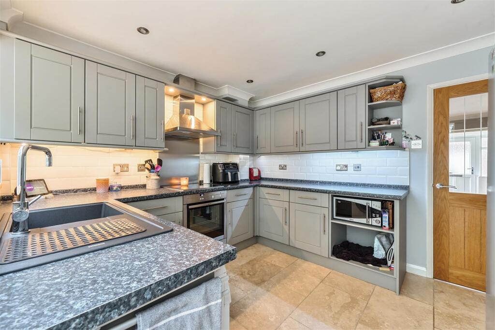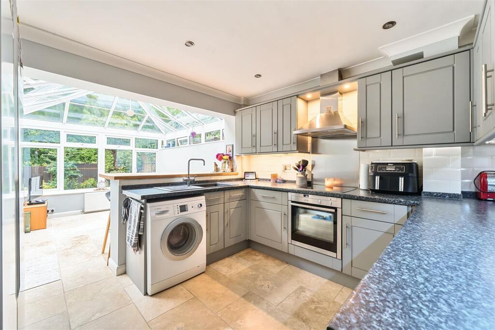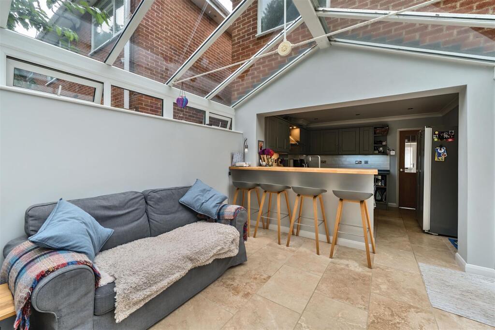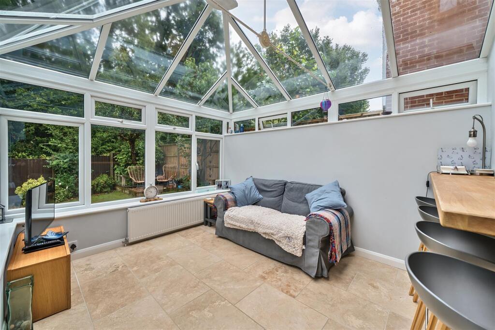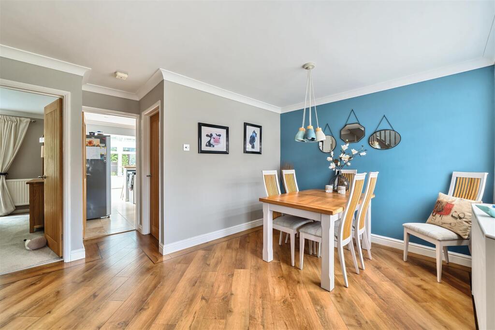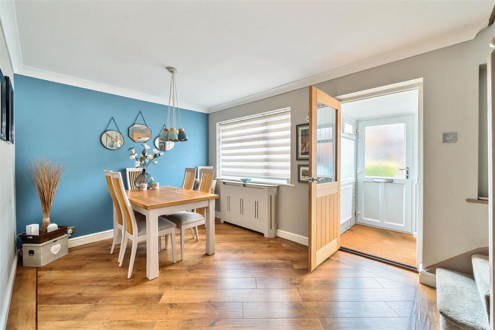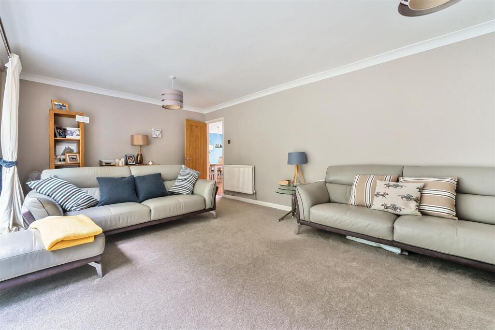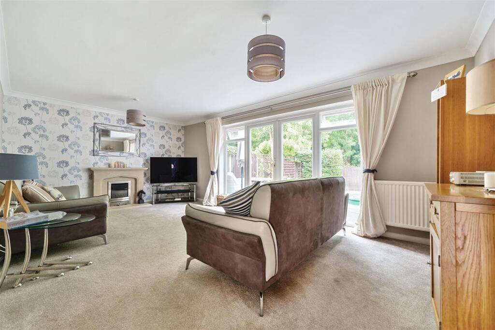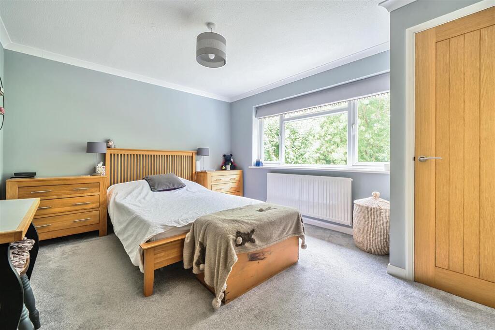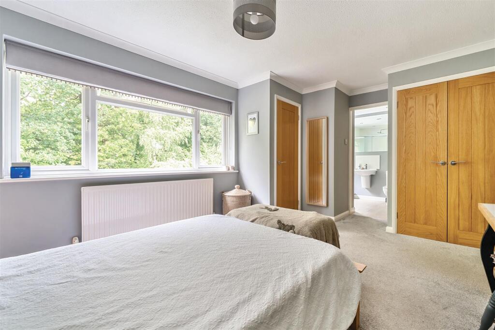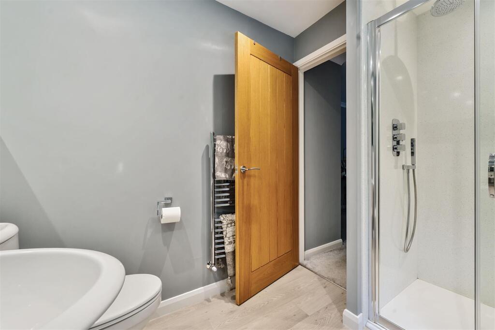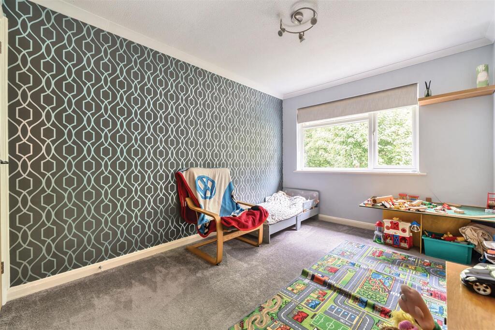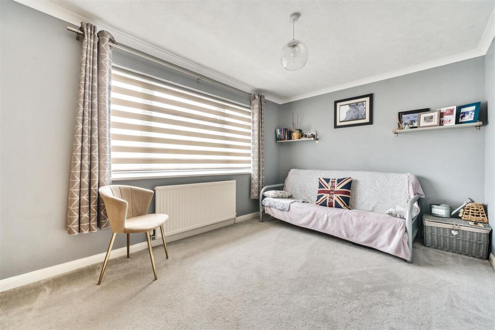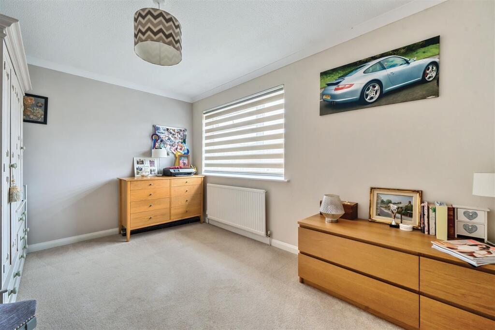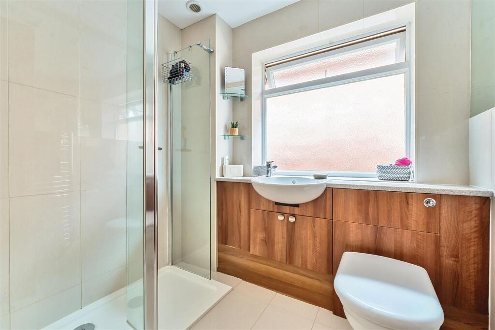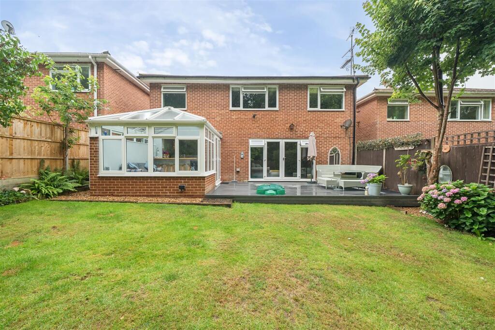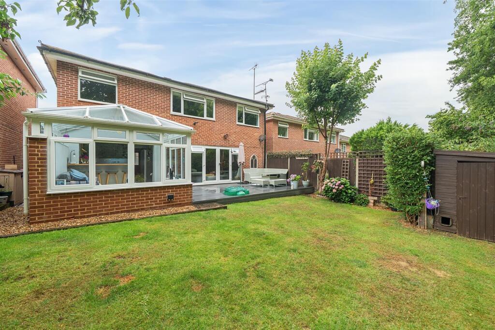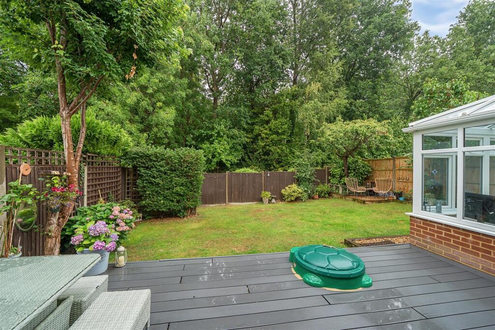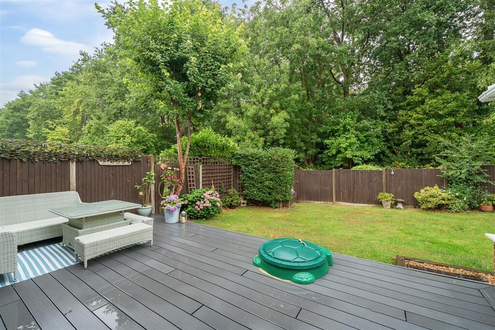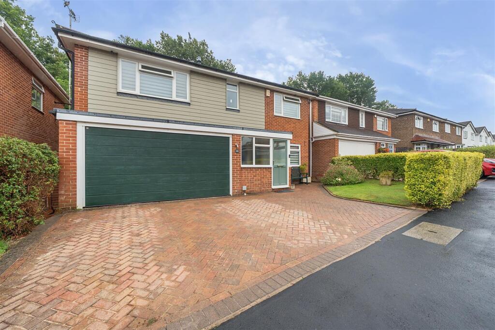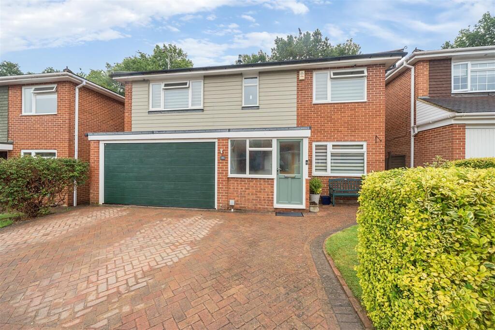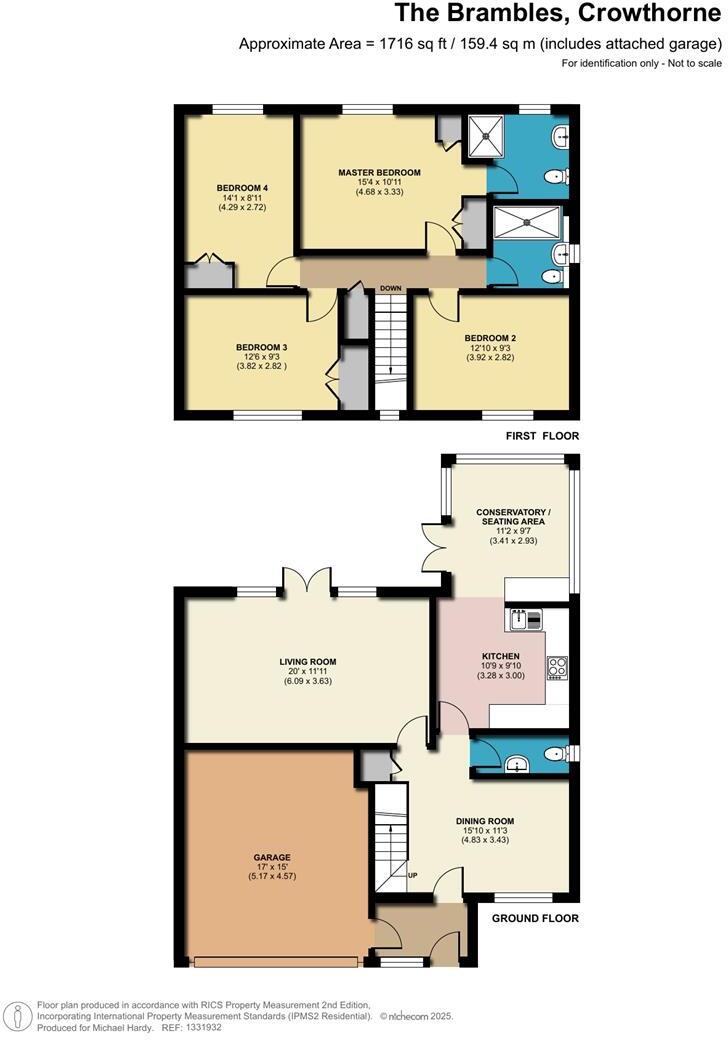- Four bedrooms including master with ensuite and fitted wardrobes
- Spacious open-plan dining and bright living room to garden
- Kitchen with conservatory breakfast/seating area
- Double-width garage, driveway parking for at least three cars
- Rear decked entertaining area, lawn, shed and gravel seating corner
- Newly renovated internally; double glazing install date unknown
- EPC D and Council Tax band E (above average)
- Medium flood risk — check insurance and local drainage records
Presented in immaculate order, this four-bedroom detached house in The Brambles offers ready-to-live-in family accommodation across two floors. The ground floor is arranged for modern family life with a spacious open-plan dining area, a bright living room opening to the garden and a contemporary kitchen linking to a uPVC and brick conservatory for breakfast or seating.
Upstairs provides a sizeable master bedroom with fitted wardrobes and a modern ensuite, plus three well-proportioned bedrooms and a family bathroom. Practical features include upgraded solid wood internal doors, double glazing (install date unknown), mains gas boiler and radiators, and a double-width garage with light and power.
Outside, the property sits on a decent plot with a block‑paved driveway for at least three vehicles and a lawned front with privacy hedging. The rear garden has a generous decked entertaining area, lawn, gravel seating corner and timber shed — low-to-medium garden maintenance required.
Location is a genuine strength: walking distance to Crowthorne railway station and local shops, close to respected state and independent schools, and convenient for the M3/M4 corridors. Notable practical points: Council Tax band E, EPC rating D, and a medium local flood risk — all sensible considerations for buyers to factor into insurance and long-term running costs.
























































































