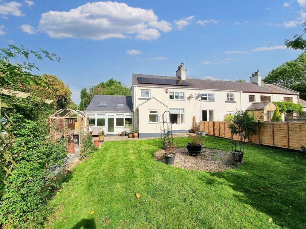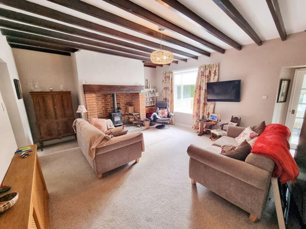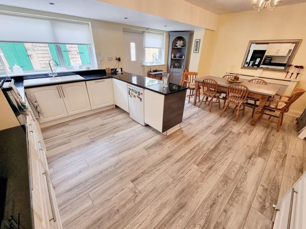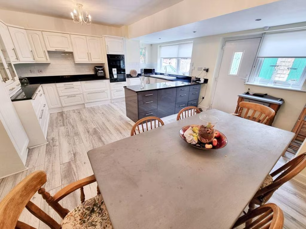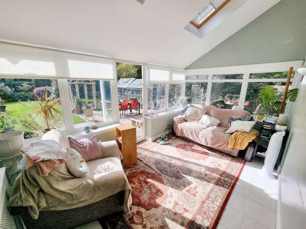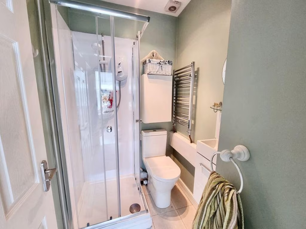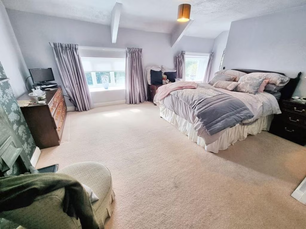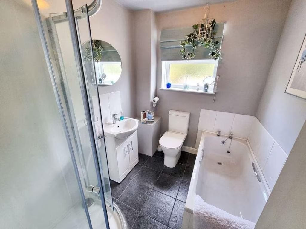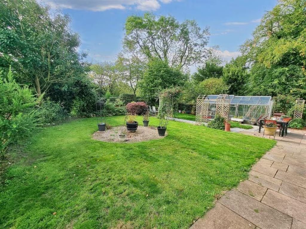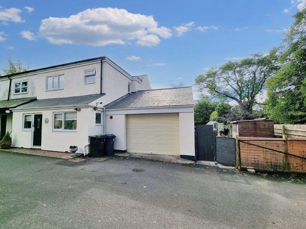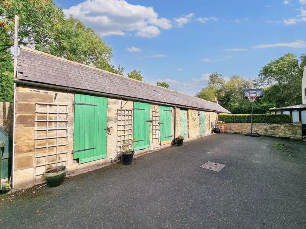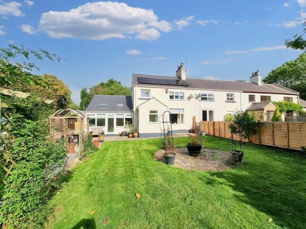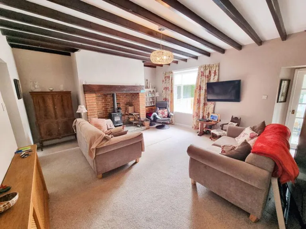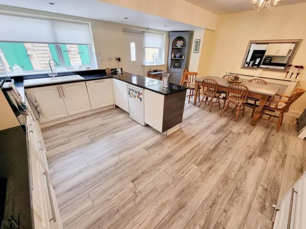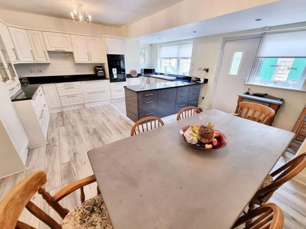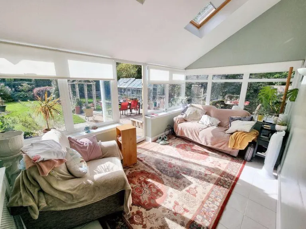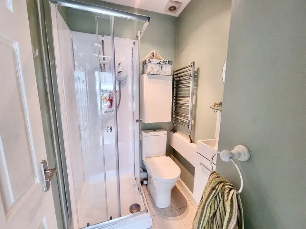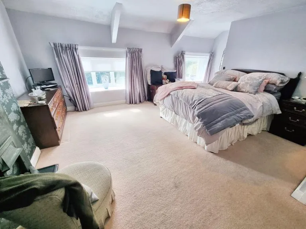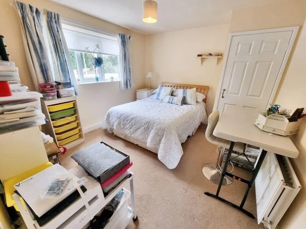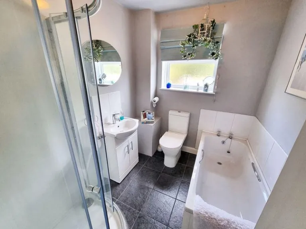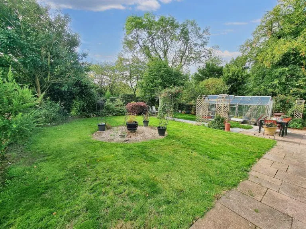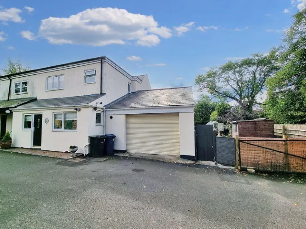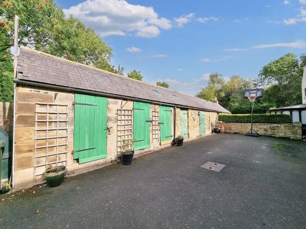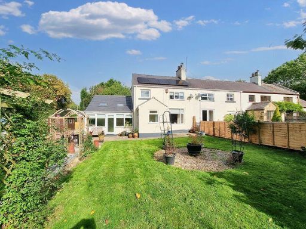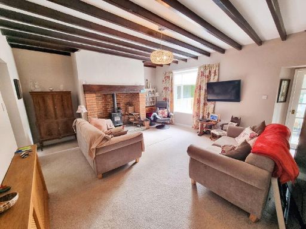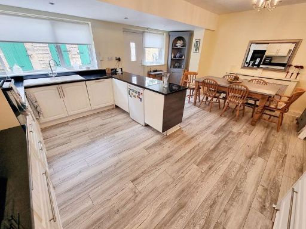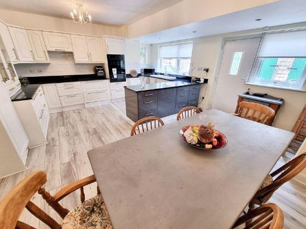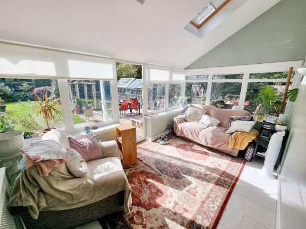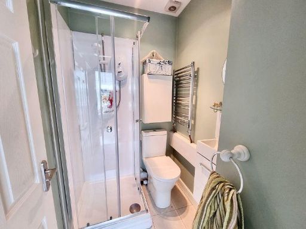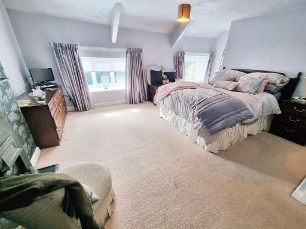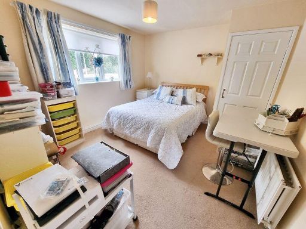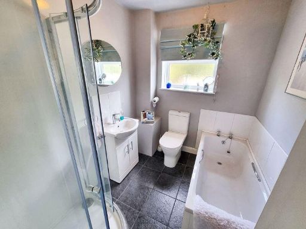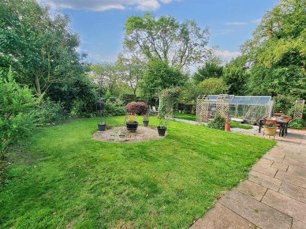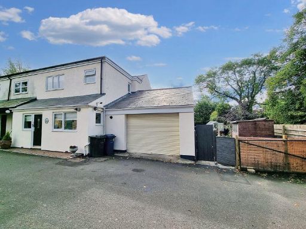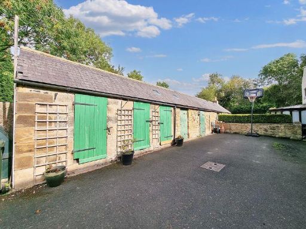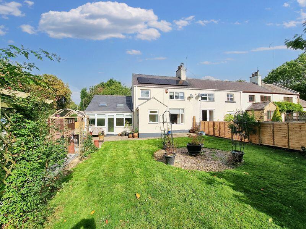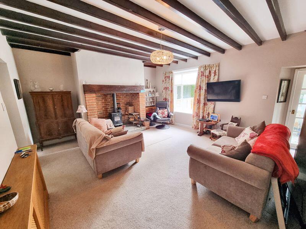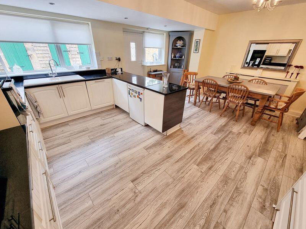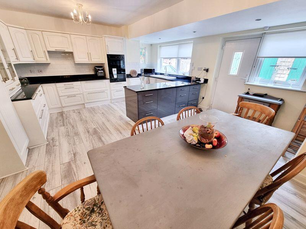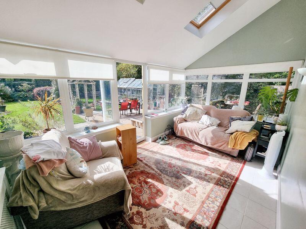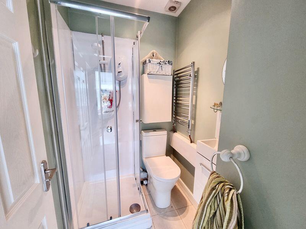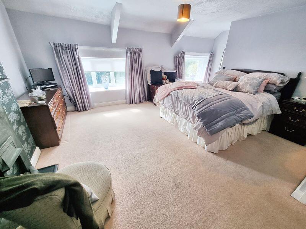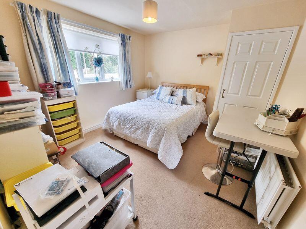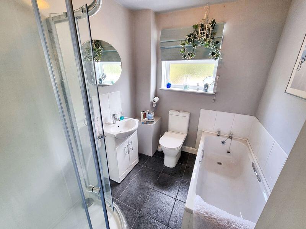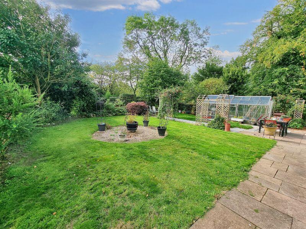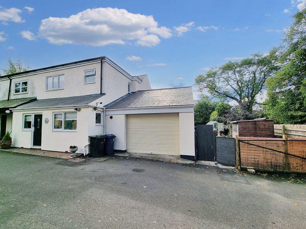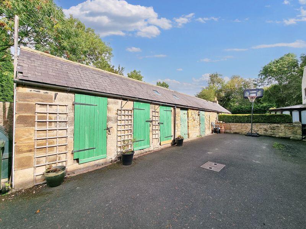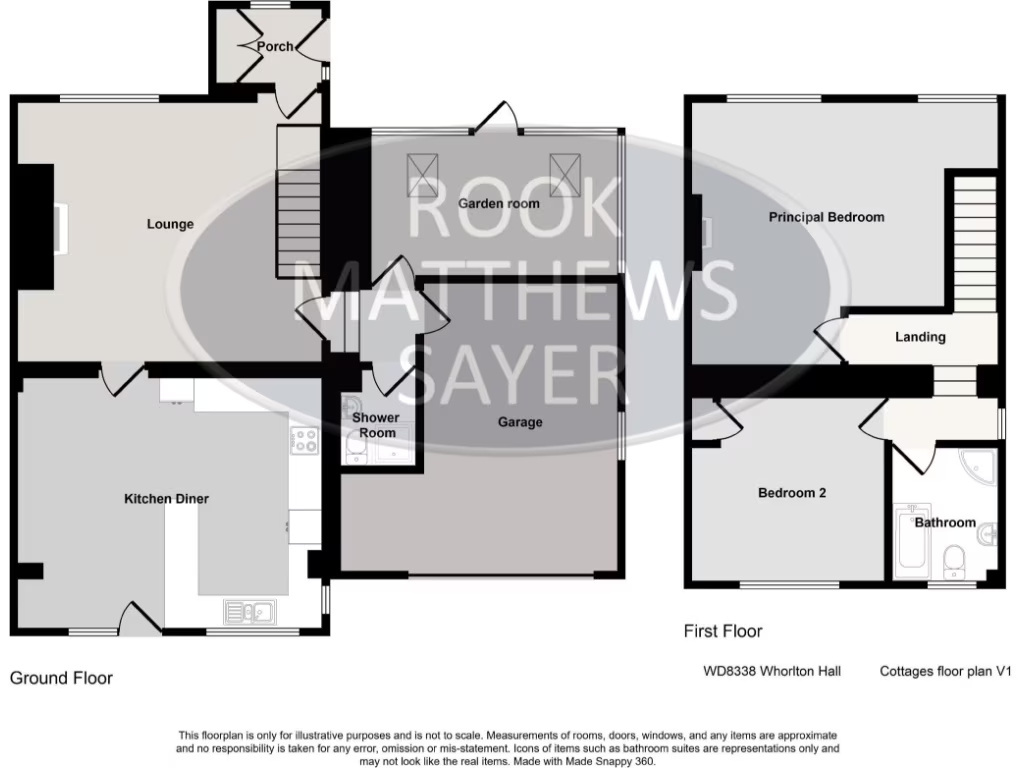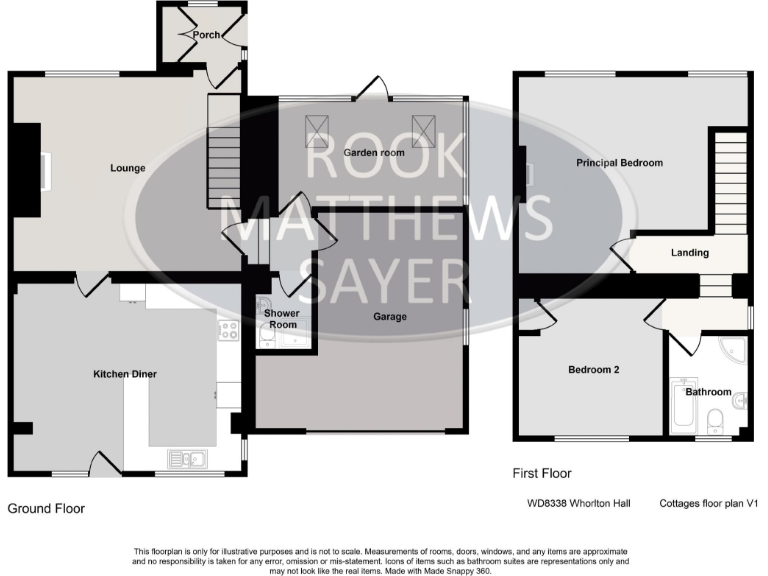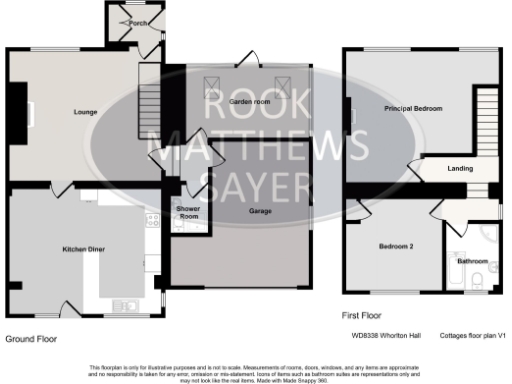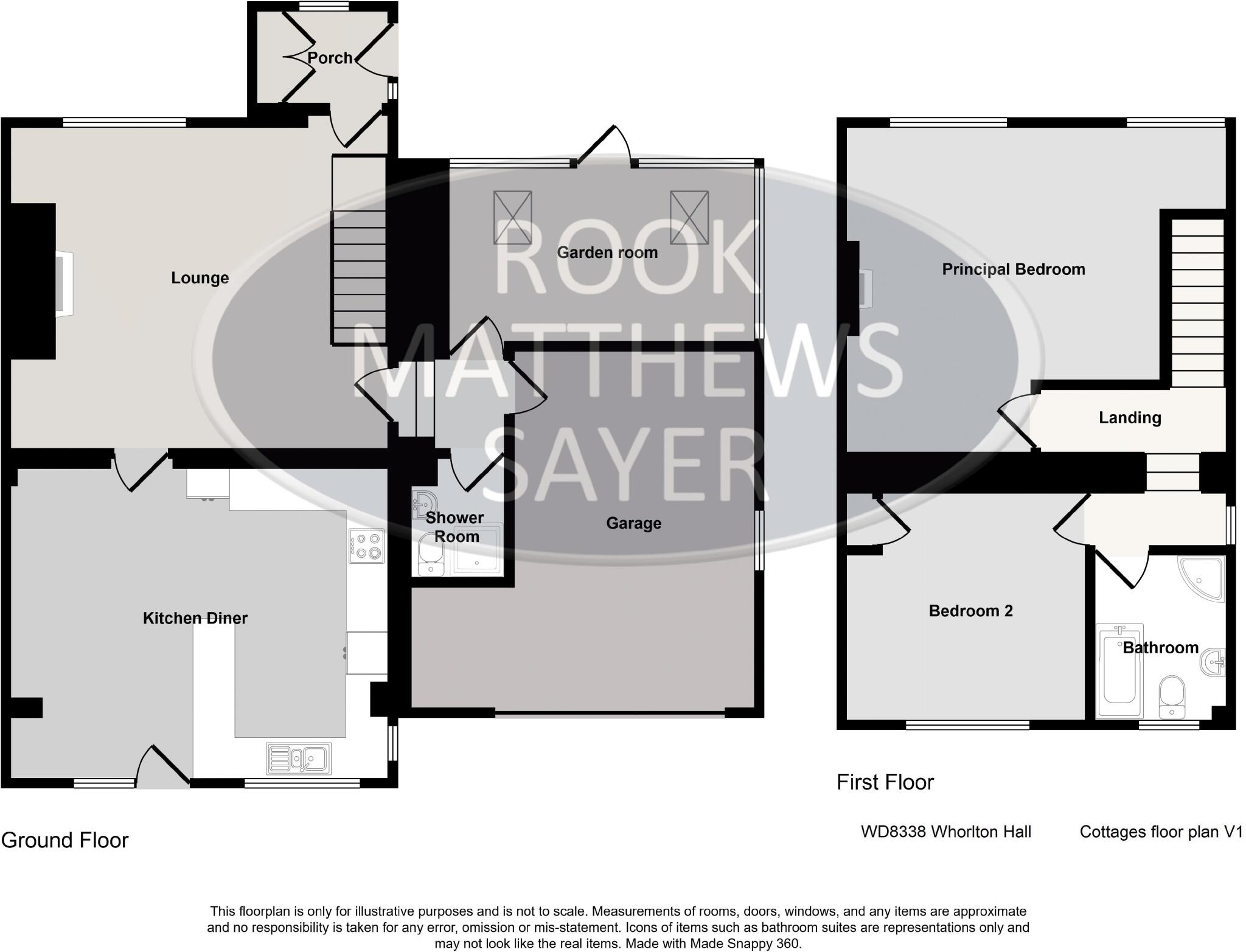Summary - WHORLTON HALL COTTAGES 1 WHORLTON NEWCASTLE UPON TYNE NE5 1NP
2 bed 2 bath End of Terrace
Spacious period cottage with garage and scope for sympathetic upgrades.
Owned solar panels reduce running costs
Large private plot with garden room and greenhouse
Single garage plus private parking and vehicular right of way
Kitchen/diner with granite worktops, good family layout
EPC rating E; likely need for energy efficiency improvements
LPG heating and private septic tank, non-mains services
Stone walls probably uninsulated; glazing pre-2002
Regional mining history — recommend formal mining search
Set on a generous plot in a village setting, this two-bedroom end-of-terrace cottage combines period character with practical modern upgrades. The house has exposed beams, a brick fireplace with wood burner, and a versatile garden room that extends living space into the private rear garden. Owned solar panels and fibre-to-the-premises broadband add practical value and lower running costs.
Internally the layout works well for a small family: a well-proportioned reception room, kitchen/diner with granite worktops, two double bedrooms, a ground-floor shower/WC and a separate family bathroom. A single garage plus private parking give secure storage and convenience. Nearby schools include an Outstanding primary and several good secondaries, making the location attractive for families.
Buyers should note several material points: the property has an EPC rating of E and an LPG boiler and radiator system rather than mains gas. Drainage is to a private septic tank and there is a public vehicular right of way across the parking area. The stone walls are likely uninsulated and the glazing pre-dates 2002, so further insulation and energy upgrades may be needed.
There is a regional mining history — a formal mining search is recommended before purchase — and local crime levels are reported higher than average. Occasional mobile signal blackspots are recorded. These factors are offset by the property’s size, character and plot, offering clear scope for sympathetic improvement to increase comfort and long-term value.
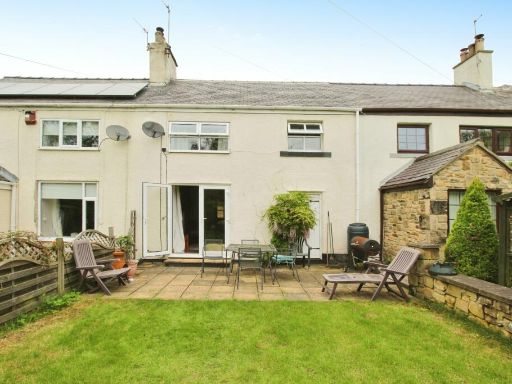 3 bedroom terraced house for sale in Whorlton, Newcastle upon Tyne, Tyne and Wear, NE5 — £289,950 • 3 bed • 1 bath • 1222 ft²
3 bedroom terraced house for sale in Whorlton, Newcastle upon Tyne, Tyne and Wear, NE5 — £289,950 • 3 bed • 1 bath • 1222 ft²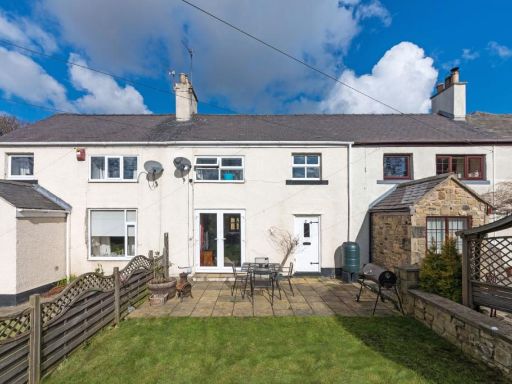 3 bedroom terraced house for sale in Whorlton Hall Cottages, Newcastle Upon Tyne, NE5 — £289,950 • 3 bed • 1 bath • 990 ft²
3 bedroom terraced house for sale in Whorlton Hall Cottages, Newcastle Upon Tyne, NE5 — £289,950 • 3 bed • 1 bath • 990 ft²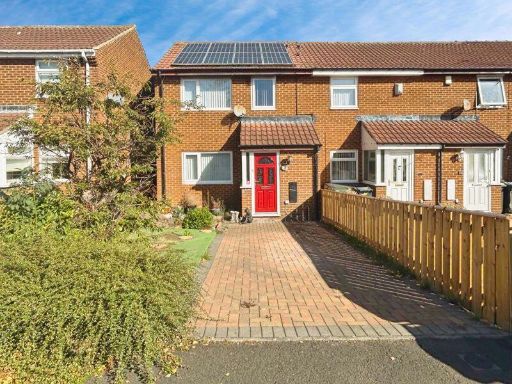 3 bedroom semi-detached house for sale in Amberley Chase, Newcastle Upon Tyne, NE12 — £200,000 • 3 bed • 1 bath • 765 ft²
3 bedroom semi-detached house for sale in Amberley Chase, Newcastle Upon Tyne, NE12 — £200,000 • 3 bed • 1 bath • 765 ft²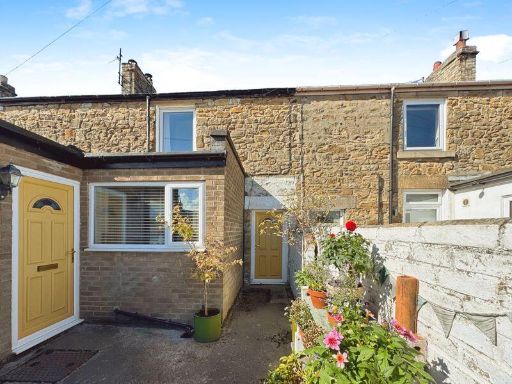 2 bedroom terraced house for sale in Cross Row, Ryton, NE40 — £145,000 • 2 bed • 1 bath • 591 ft²
2 bedroom terraced house for sale in Cross Row, Ryton, NE40 — £145,000 • 2 bed • 1 bath • 591 ft²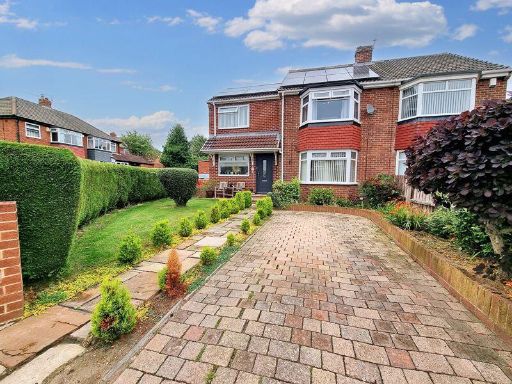 2 bedroom semi-detached house for sale in Shelford Gardens, Newcastle Upon Tyne, NE15 — £220,000 • 2 bed • 1 bath
2 bedroom semi-detached house for sale in Shelford Gardens, Newcastle Upon Tyne, NE15 — £220,000 • 2 bed • 1 bath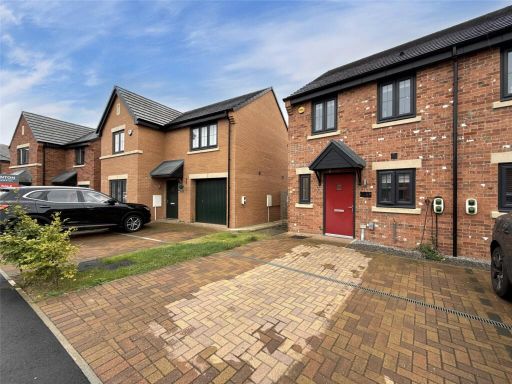 2 bedroom semi-detached house for sale in Mooney Crescent, Stephenson Meadows, Callerton, NE5 — £210,000 • 2 bed • 1 bath
2 bedroom semi-detached house for sale in Mooney Crescent, Stephenson Meadows, Callerton, NE5 — £210,000 • 2 bed • 1 bath