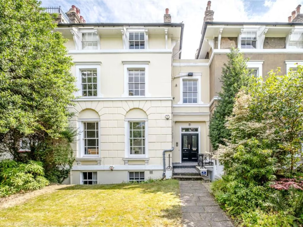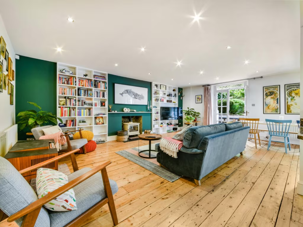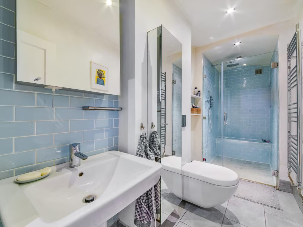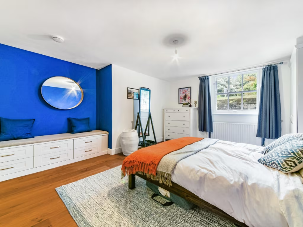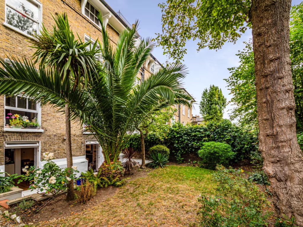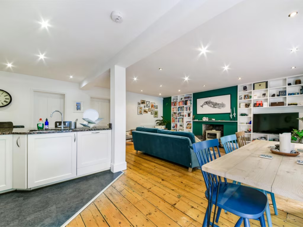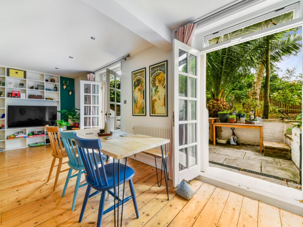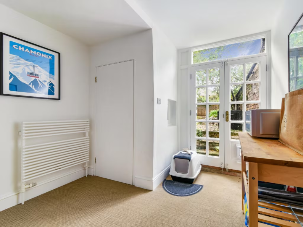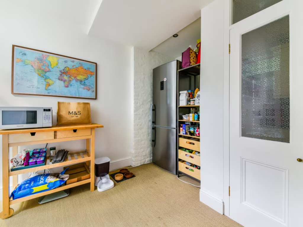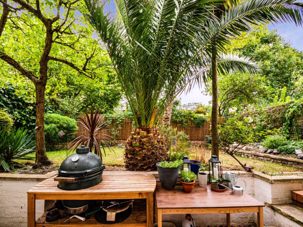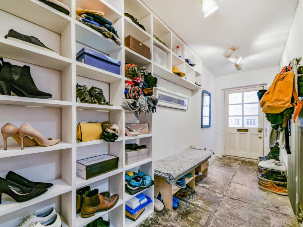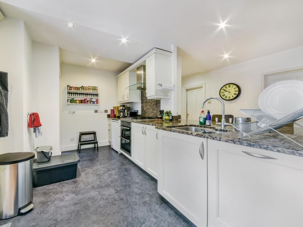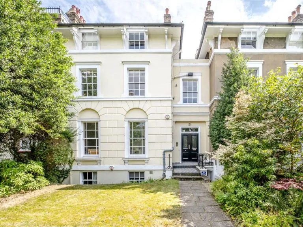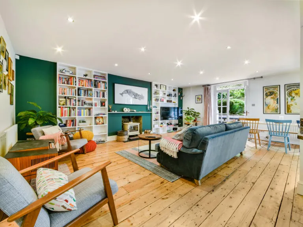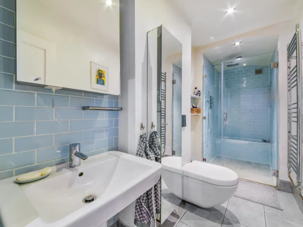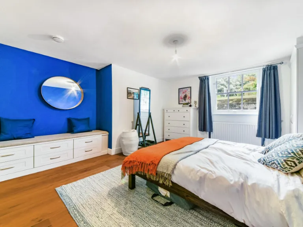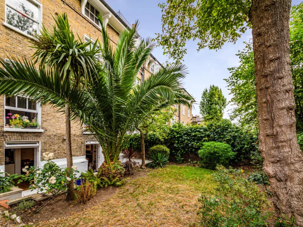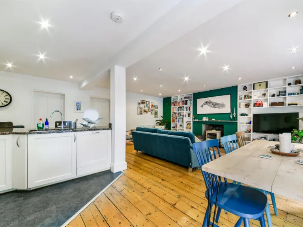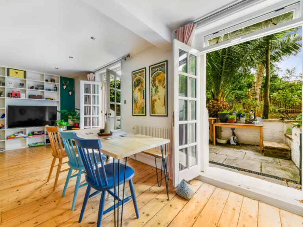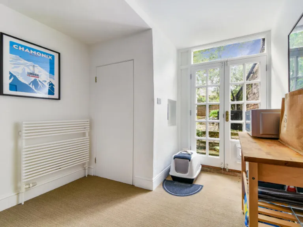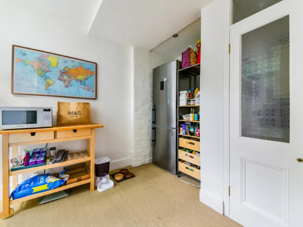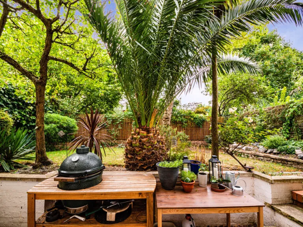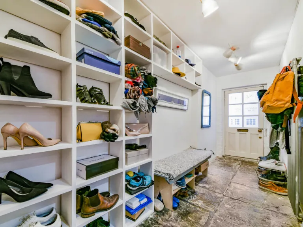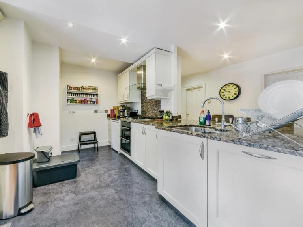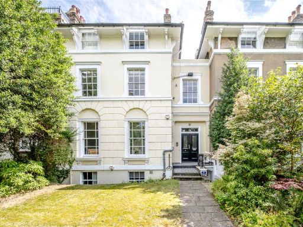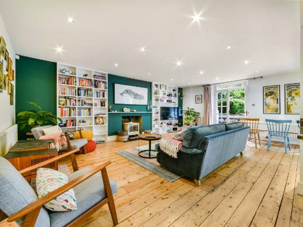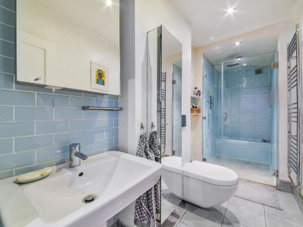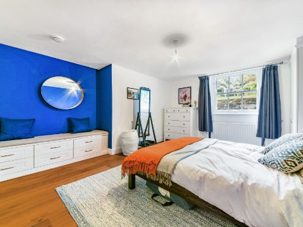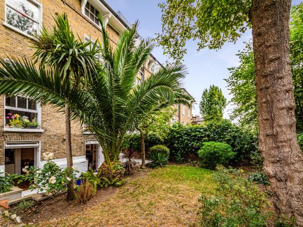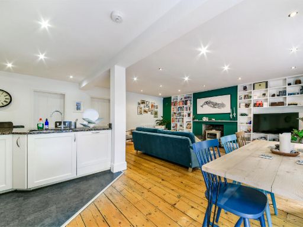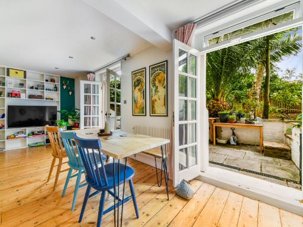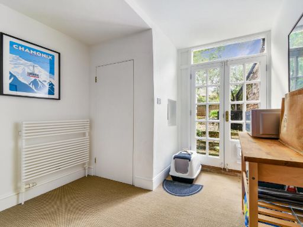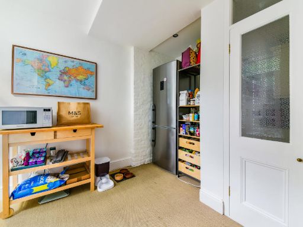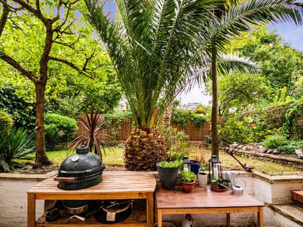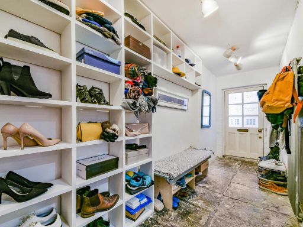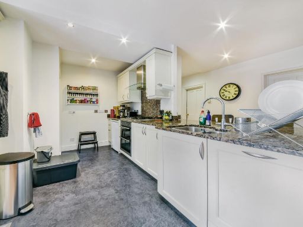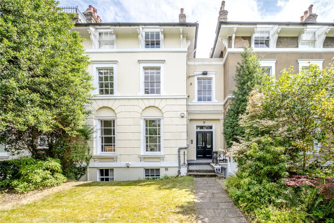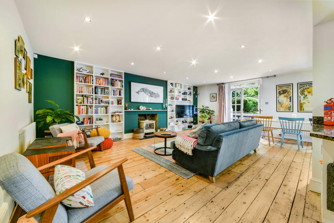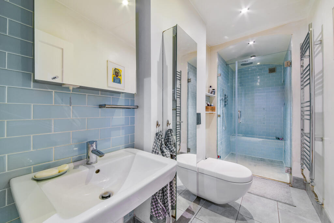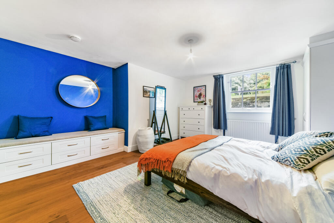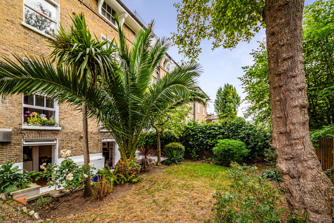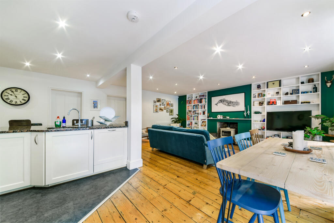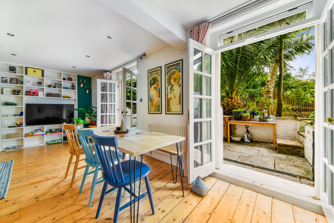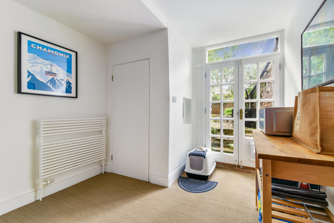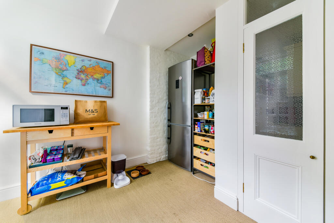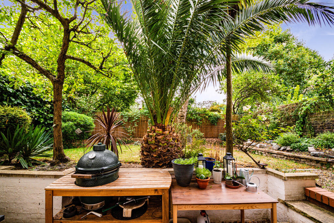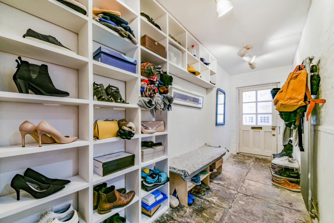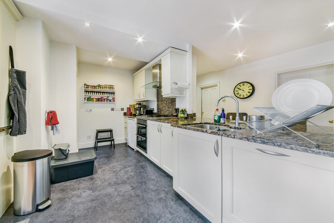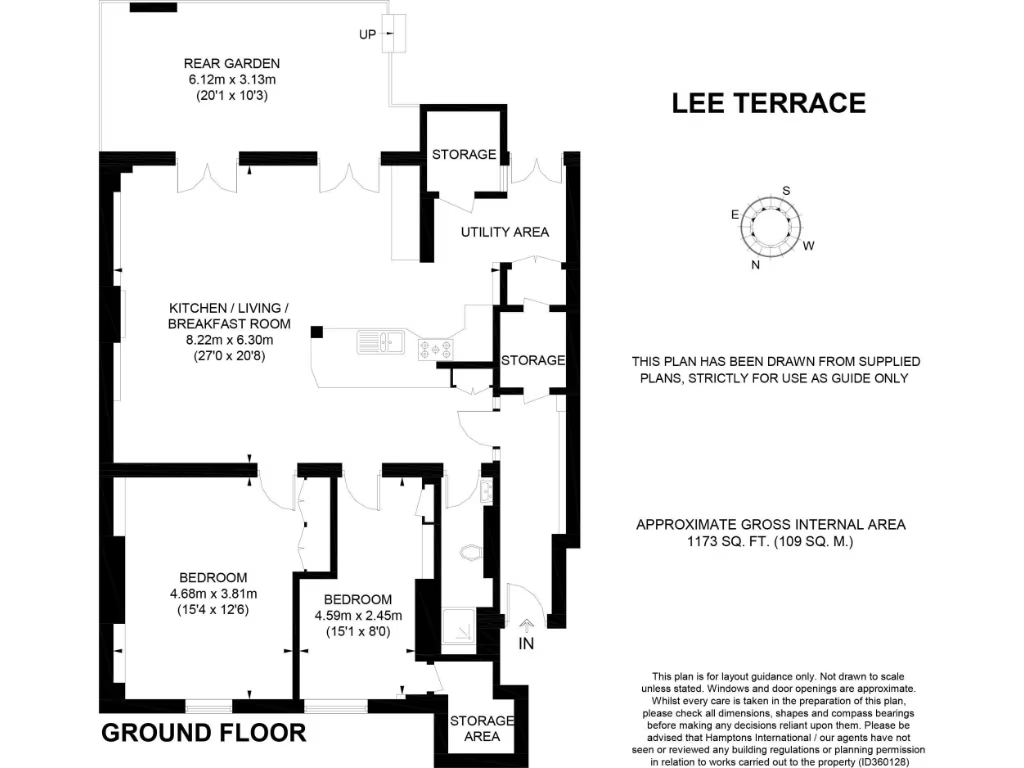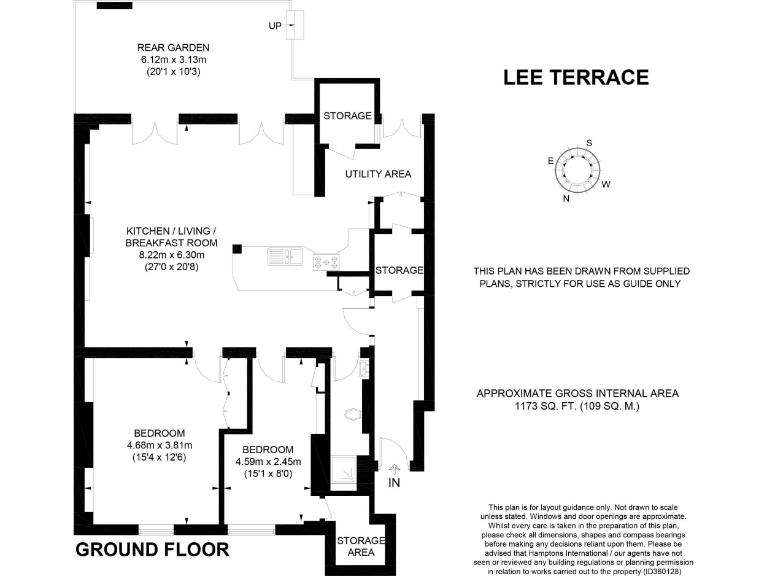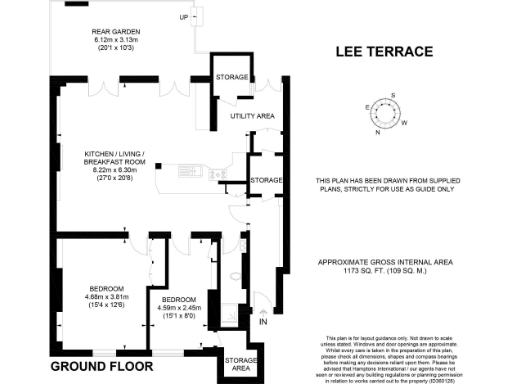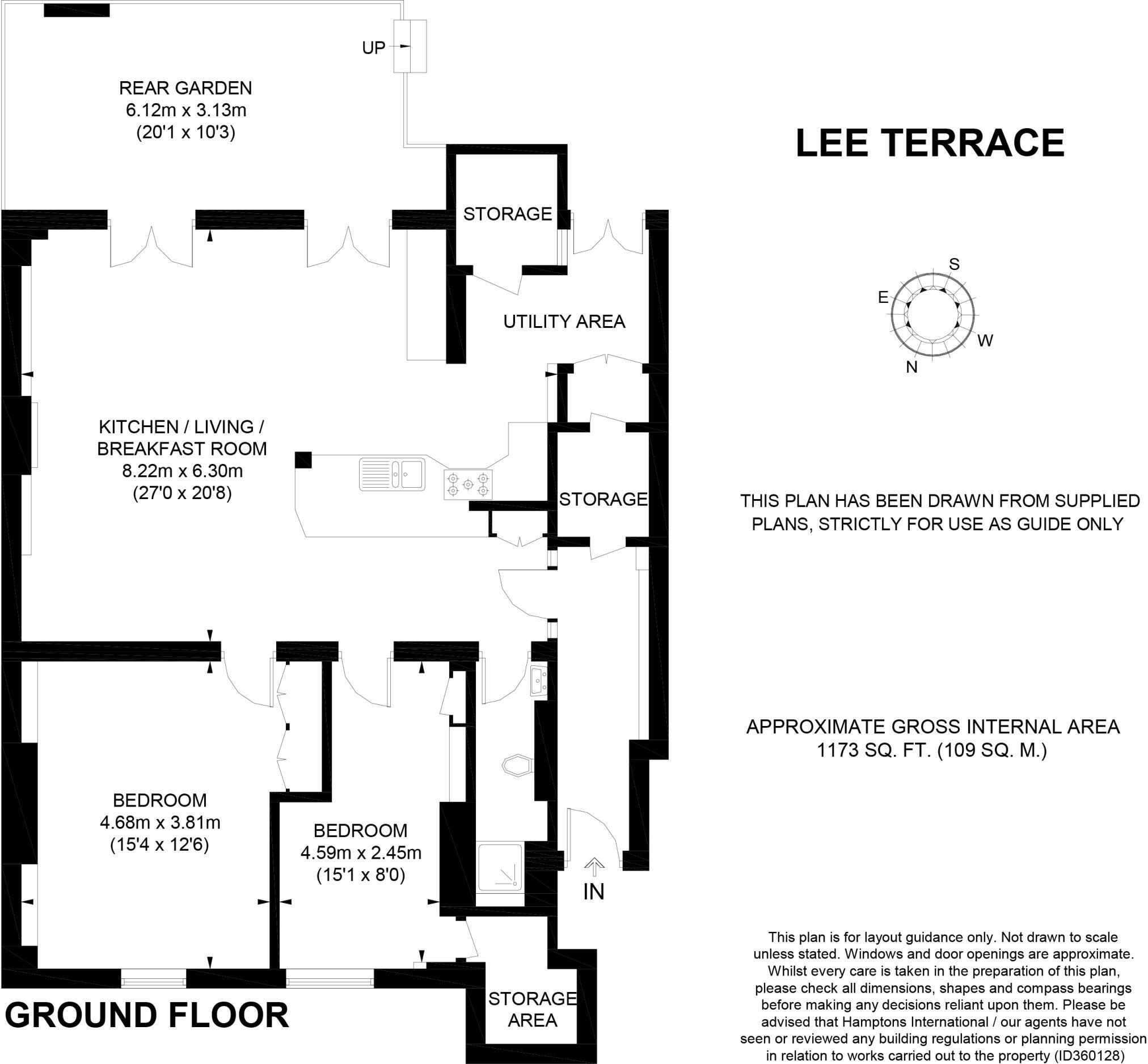Summary - BASEMENT FLAT, 14 LEE TERRACE, LONDON SE3 9TZ
2 bed 1 bath Flat
Approximately 1,173 sq ft — unusually large for a two-bedroom flat
Occupying the garden level of a stucco-fronted Victorian terrace, this newly renovated two-bedroom conversion offers generous living space (approx. 1,173 sq ft) and direct access to a private south-facing terrace. The flat feels bright and open thanks to high ceilings in parts, stripped wood flooring, two sets of double doors onto the patio, and an open-plan reception/kitchen — well suited to informal family life or entertaining.
Practical benefits include a private entrance, long share of freehold (very long lease remaining), built-in bedroom wardrobes, utility area and useful fitted storage. The modern kitchen, contemporary shower room and a wood-burning stove add period character combined with up-to-date finishes. The terrace opens onto a well-stocked, maintained garden and the property sits a short walk from Blackheath Village’s shops, restaurants and transport links.
Considerations: the flat is garden/basement level, which may not suit buyers seeking upper-floor light or full-height windows on all sides. The building’s original solid-brick construction likely lacks cavity wall insulation, so energy efficiency and heating costs could be higher unless further insulated. Service charge and communal costs total around £1,500 per year and there is one shower room only.
Overall this is a roomy, characterful conversion for buyers after a large, move-in-ready flat close to Blackheath and rail links. It will particularly appeal to families or first-time buyers wanting outside space, period features and convenient local amenities, while those prioritising top-floor light or the highest energy ratings should note the construction and level of the flat.
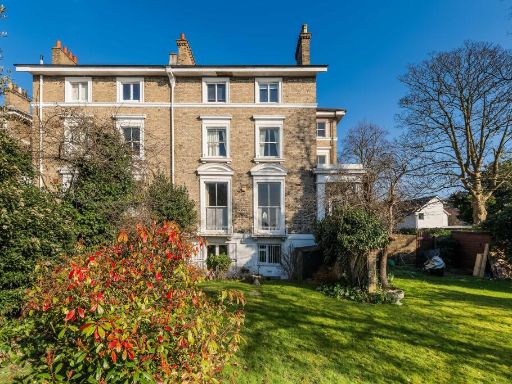 2 bedroom flat for sale in Vanbrugh Terrace, London, SE3 — £800,000 • 2 bed • 2 bath • 1362 ft²
2 bedroom flat for sale in Vanbrugh Terrace, London, SE3 — £800,000 • 2 bed • 2 bath • 1362 ft²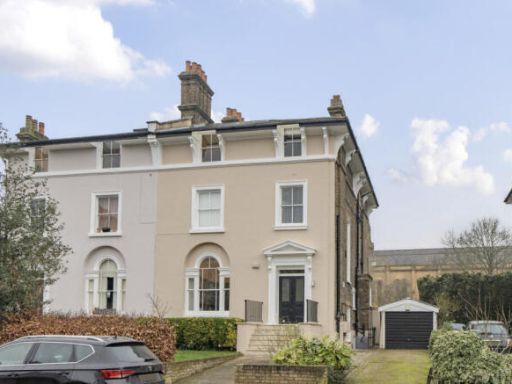 2 bedroom flat for sale in Basement Flat, 12 Church Terrace, London, SE13 5BT, SE13 — £500,000 • 2 bed • 1 bath • 1095 ft²
2 bedroom flat for sale in Basement Flat, 12 Church Terrace, London, SE13 5BT, SE13 — £500,000 • 2 bed • 1 bath • 1095 ft²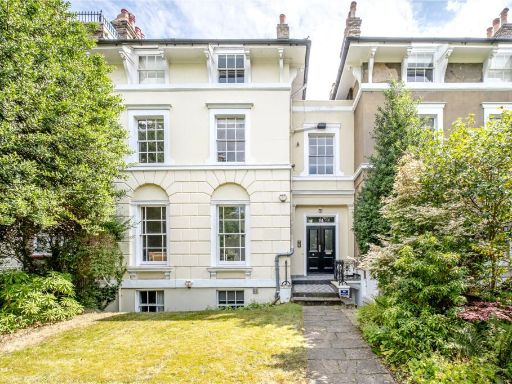 2 bedroom flat for sale in Lee Terrace, London, SE3 — £650,000 • 2 bed • 1 bath • 791 ft²
2 bedroom flat for sale in Lee Terrace, London, SE3 — £650,000 • 2 bed • 1 bath • 791 ft²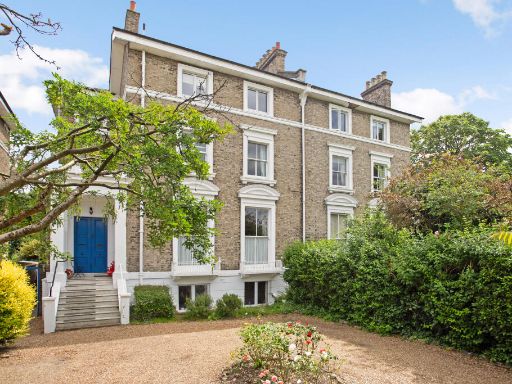 2 bedroom flat for sale in Vanbrugh Terrace, London, SE3 — £650,000 • 2 bed • 1 bath • 1386 ft²
2 bedroom flat for sale in Vanbrugh Terrace, London, SE3 — £650,000 • 2 bed • 1 bath • 1386 ft²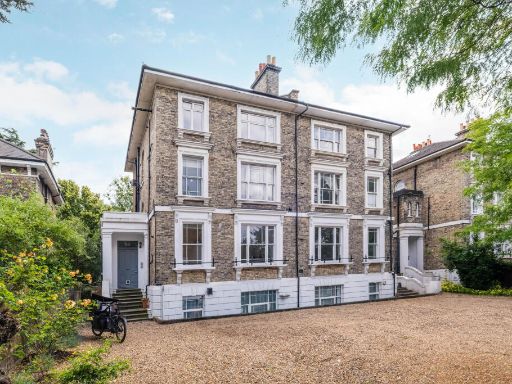 2 bedroom flat for sale in Shooters Hill Road, LONDON, SE3 — £450,000 • 2 bed • 1 bath • 626 ft²
2 bedroom flat for sale in Shooters Hill Road, LONDON, SE3 — £450,000 • 2 bed • 1 bath • 626 ft²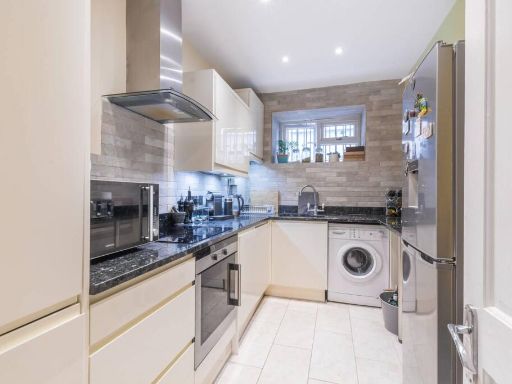 2 bedroom flat for sale in Dartmouth Terrace, Greenwich, London, SE10 — £500,000 • 2 bed • 1 bath • 827 ft²
2 bedroom flat for sale in Dartmouth Terrace, Greenwich, London, SE10 — £500,000 • 2 bed • 1 bath • 827 ft²