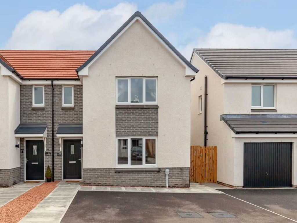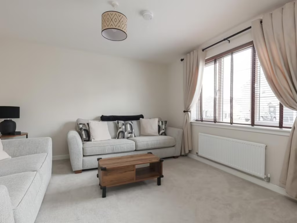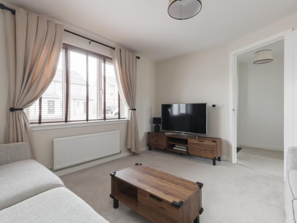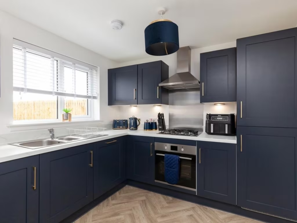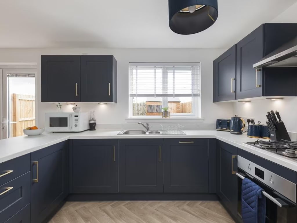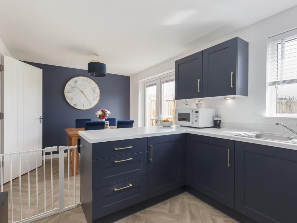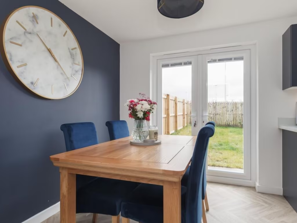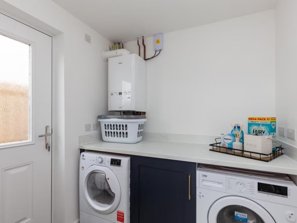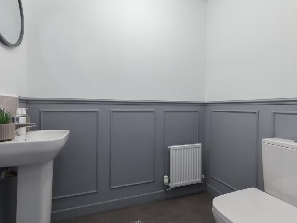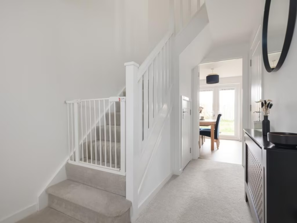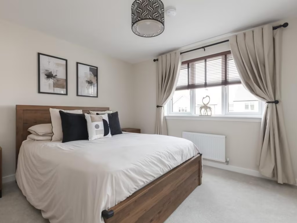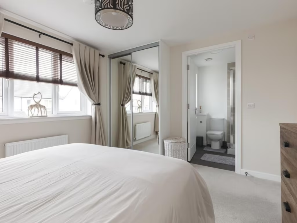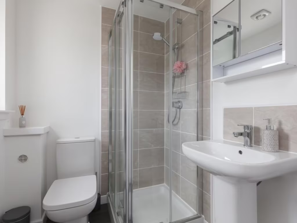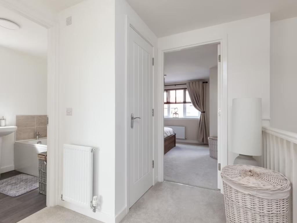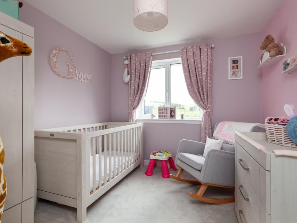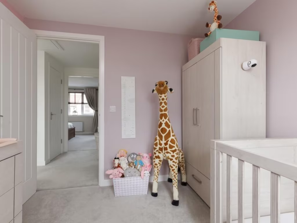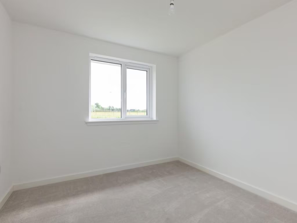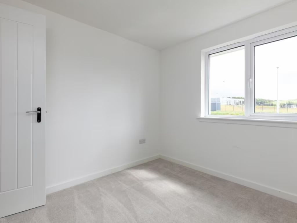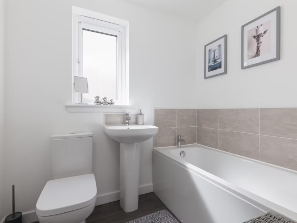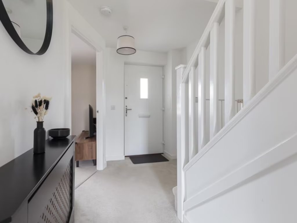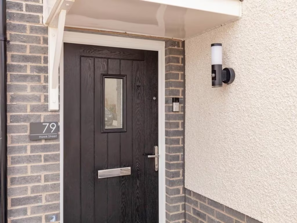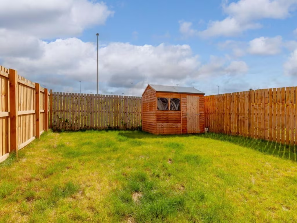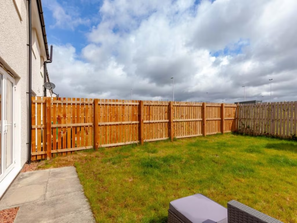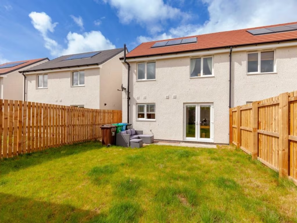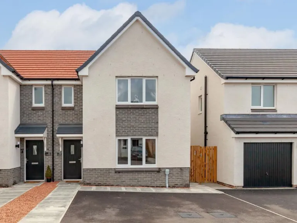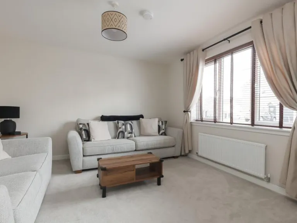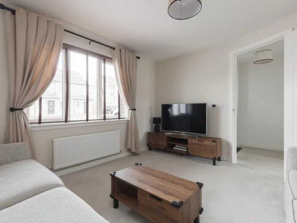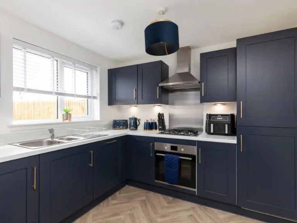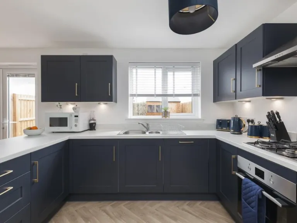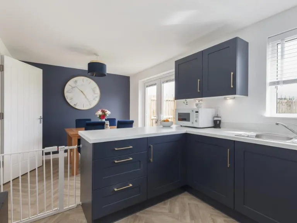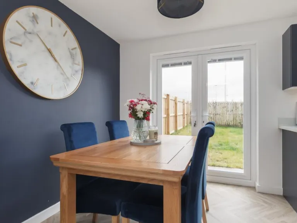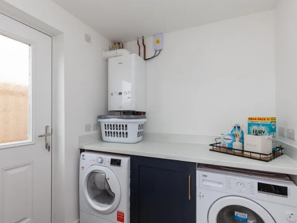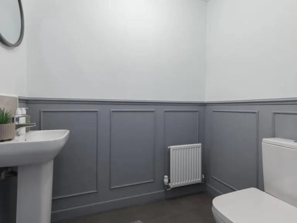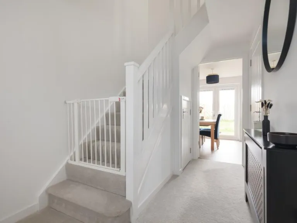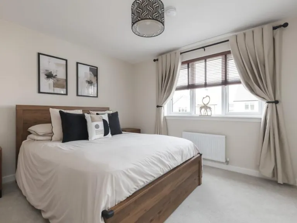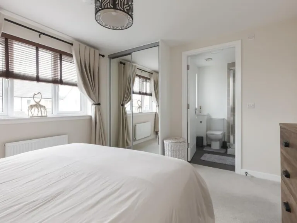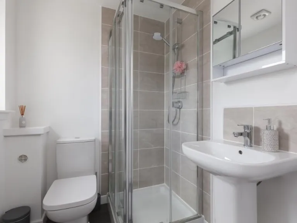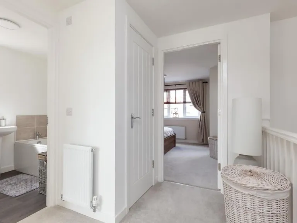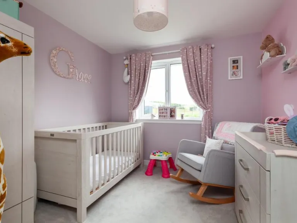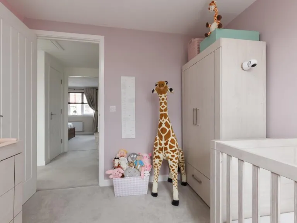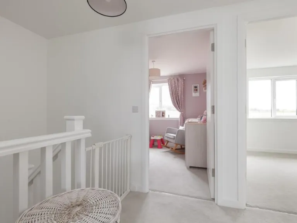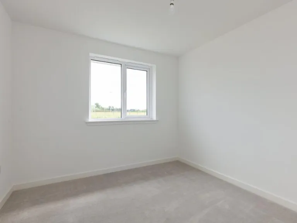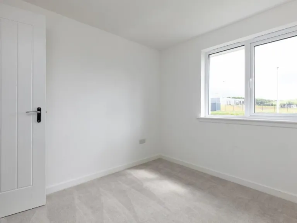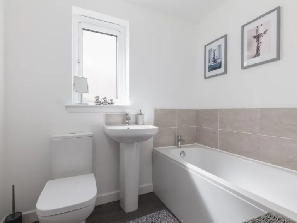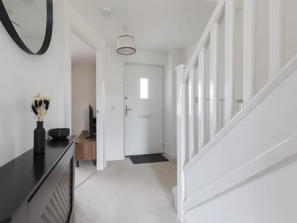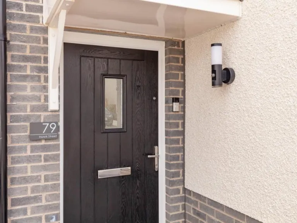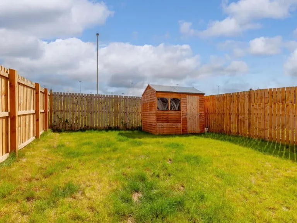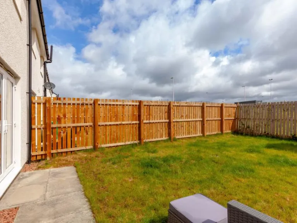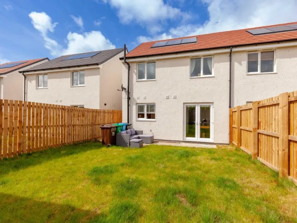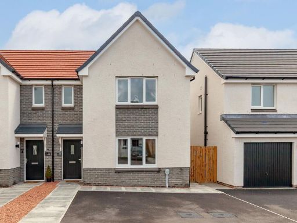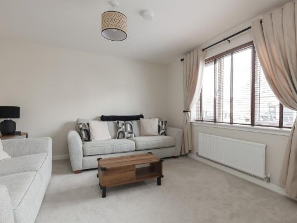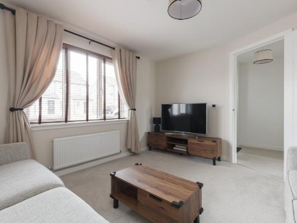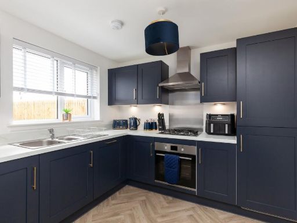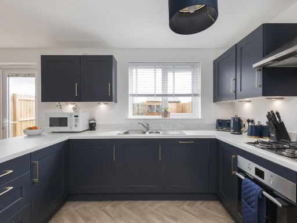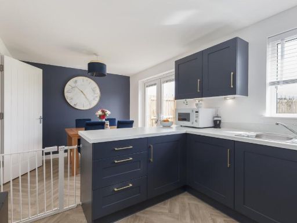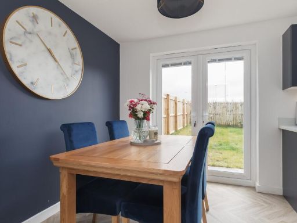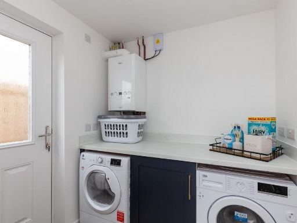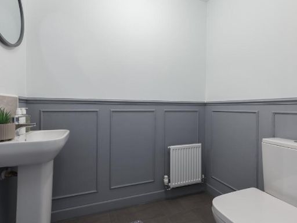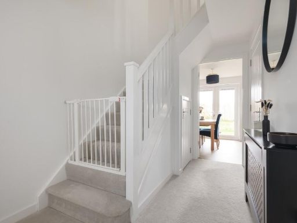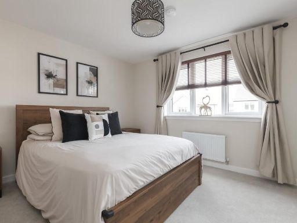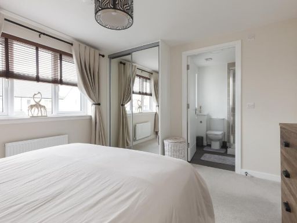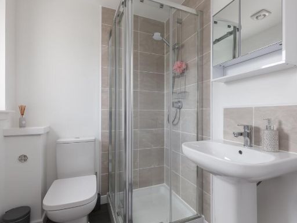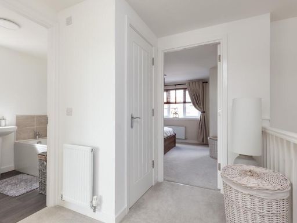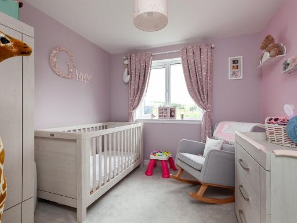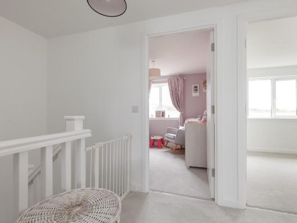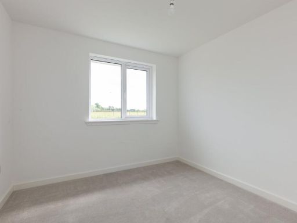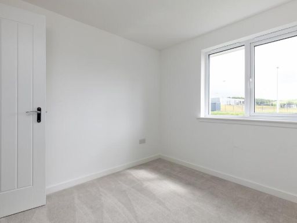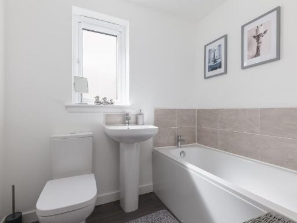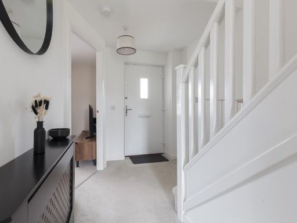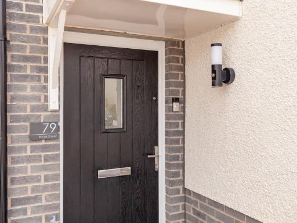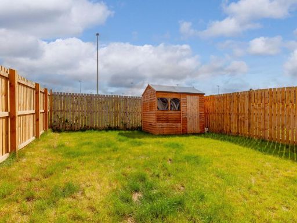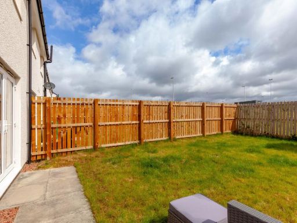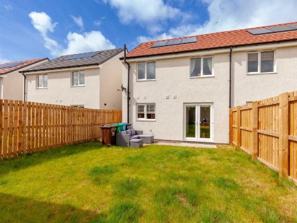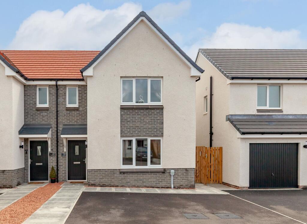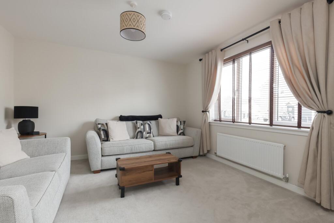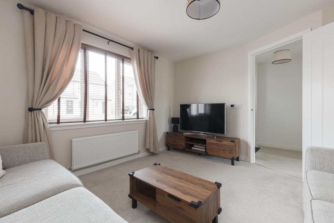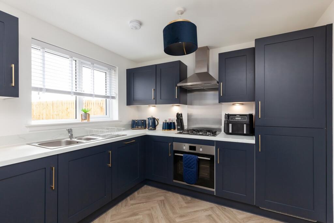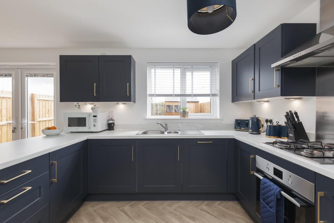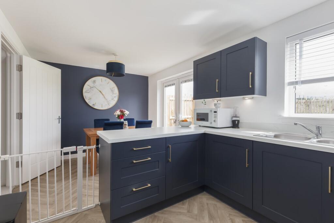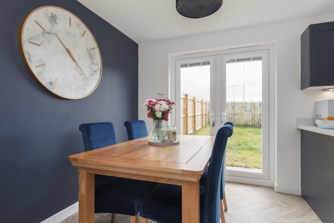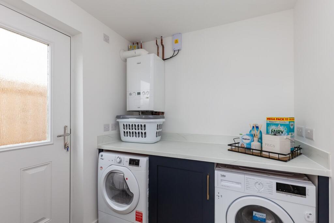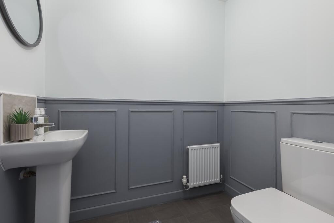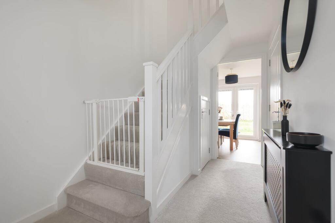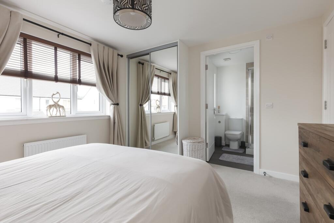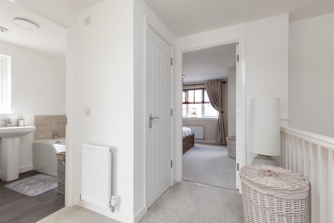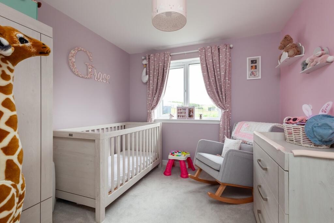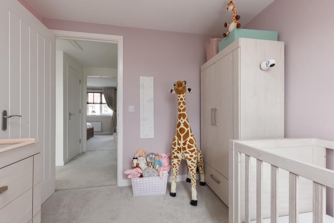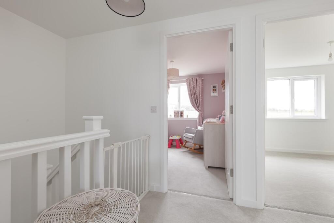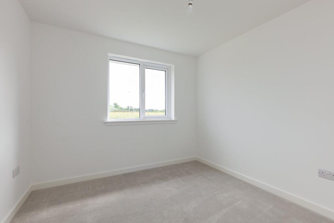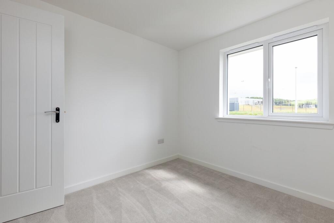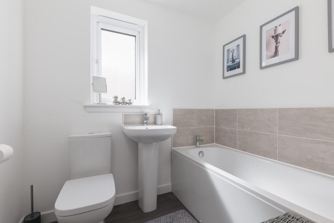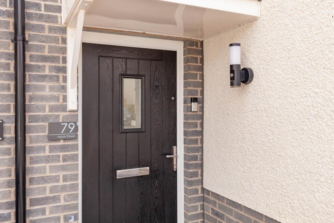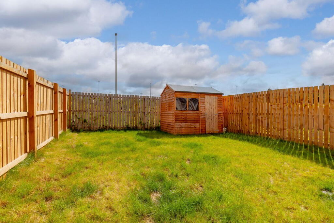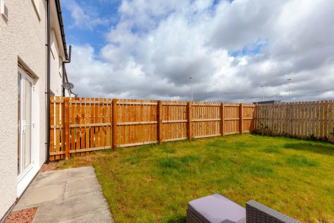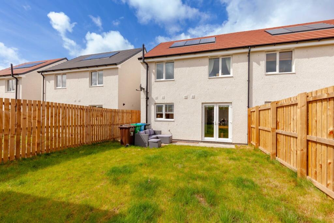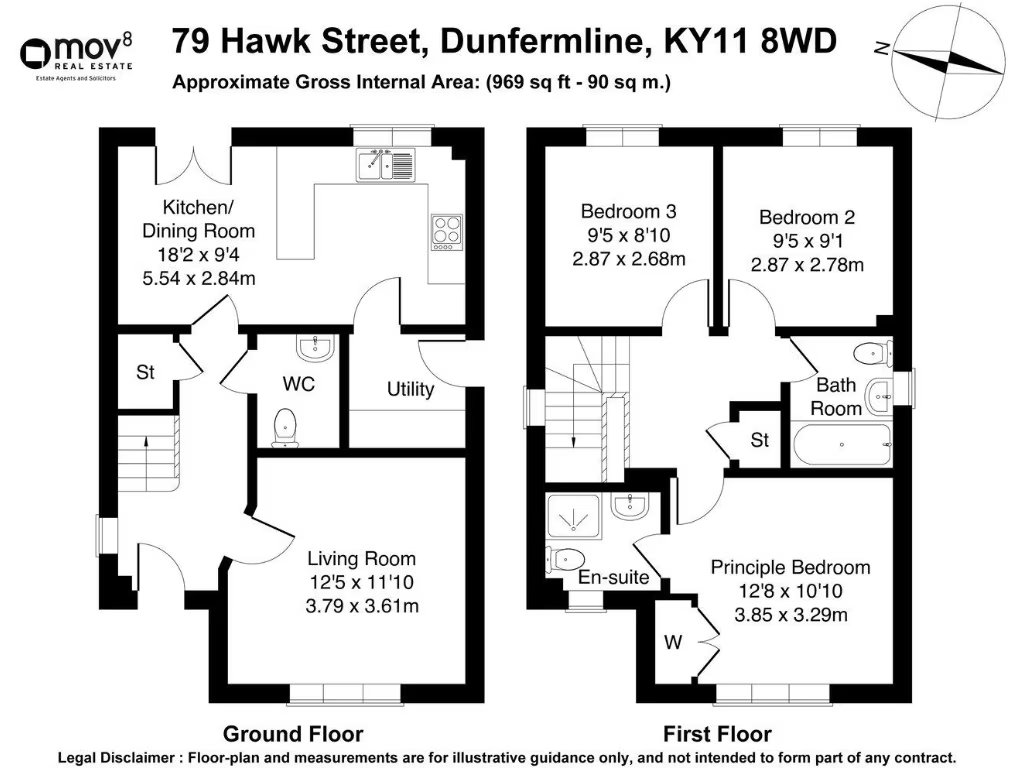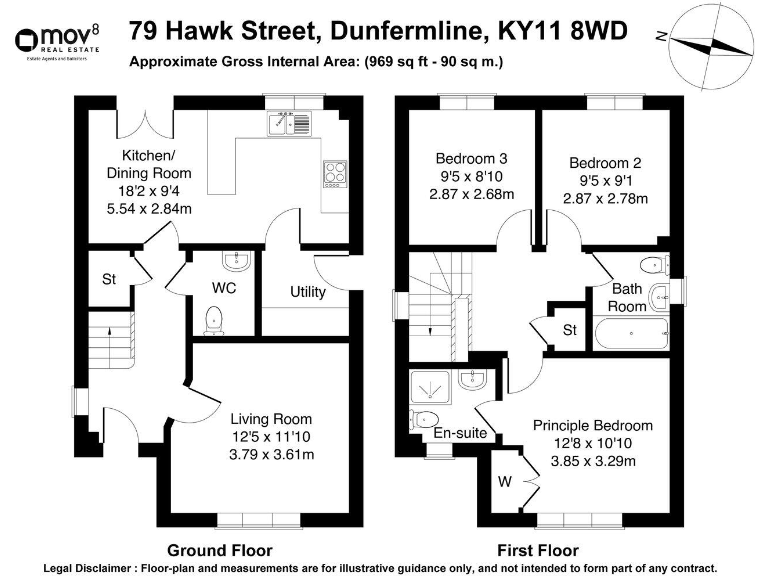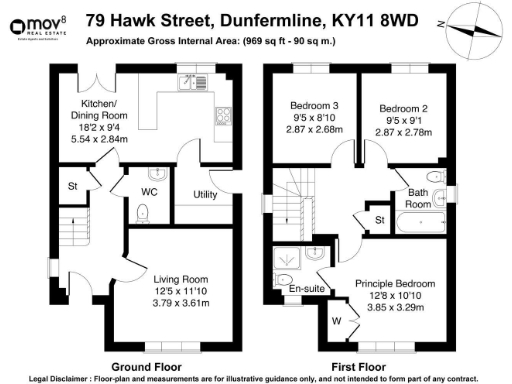Summary - 79, HAWK STREET KY11 8WD
West-facing lounge with abundant natural light
Large dining kitchen with integrated hob, oven, fridge/freezer
Private rear garden with lawn and patio
Multi-vehicle driveway; off-street parking
Master bedroom with built-in mirrored wardrobes and en-suite
Utility room plus understairs storage; good internal storage
Gas central heating and double glazing throughout
Average size (~969 sq ft); Council Tax Band E; area classed very deprived
Set within a modern development to the east of Dunfermline town centre, this well-presented three-bedroom semi offers practical family living over two floors. The ground floor features a west-facing lounge, a sizeable dining kitchen with integrated appliances and patio doors, plus a handy utility and ground-floor WC. A private rear garden with lawn and patio gives secure outdoor space for children and pets, while a multi-vehicle driveway provides convenient off-street parking.
Upstairs, the master bedroom includes built-in mirrored wardrobes and an en-suite shower room; two further double bedrooms overlook the rear garden. The family bathroom is contemporary and the property benefits from gas central heating and double glazing. Storage is good throughout and the home is presented in neutral, move-in-ready condition.
Practical points to note: the house is an average-sized home (circa 969 sq ft) in Council Tax Band E and is offered freehold. The immediate area is described as comfortable suburbia but classified as very deprived in local area data; prospective buyers should weigh local socio-economic factors alongside the property’s conveniences. Transport links are strong for commuters, with easy access to the M90 and regular services to Edinburgh.
This property will suit growing families or buyers seeking a modern, low-maintenance home with outdoor space and parking. A 360° virtual tour and Home Report are available for viewing before arranging a visit.
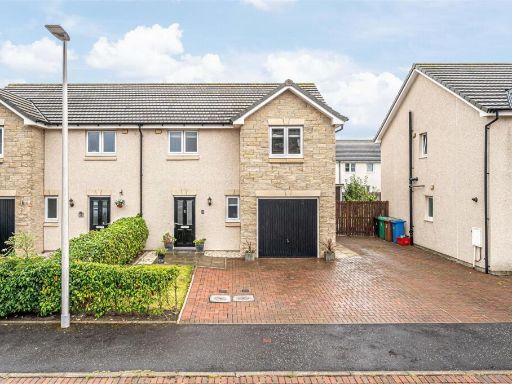 3 bedroom semi-detached house for sale in 5 Old Duloch Court, Dunfermline, KY11 8ZU, KY11 — £250,000 • 3 bed • 2 bath • 1006 ft²
3 bedroom semi-detached house for sale in 5 Old Duloch Court, Dunfermline, KY11 8ZU, KY11 — £250,000 • 3 bed • 2 bath • 1006 ft²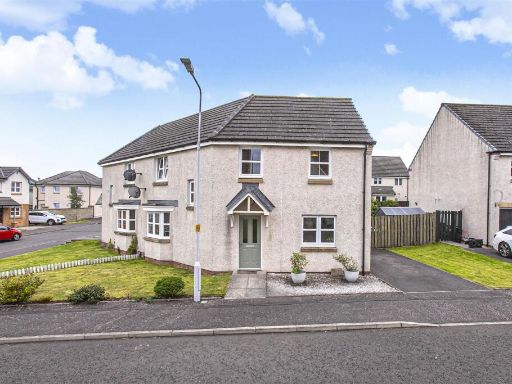 3 bedroom semi-detached house for sale in 1 Macgregor Road, Dunfermline, KY11 8NU, KY11 — £225,000 • 3 bed • 2 bath • 954 ft²
3 bedroom semi-detached house for sale in 1 Macgregor Road, Dunfermline, KY11 8NU, KY11 — £225,000 • 3 bed • 2 bath • 954 ft²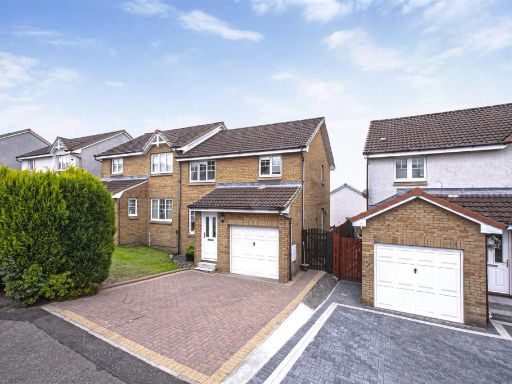 3 bedroom semi-detached house for sale in 3 Glomach Grove, Dunfermline, KY12 — £250,000 • 3 bed • 2 bath • 865 ft²
3 bedroom semi-detached house for sale in 3 Glomach Grove, Dunfermline, KY12 — £250,000 • 3 bed • 2 bath • 865 ft²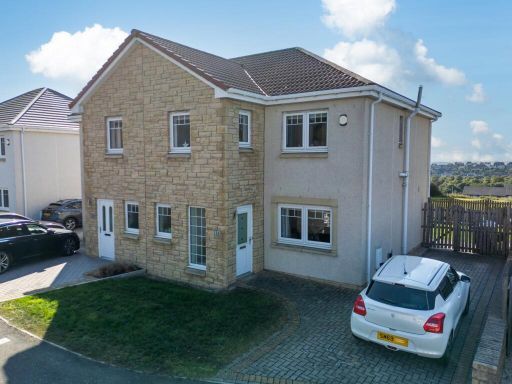 3 bedroom semi-detached house for sale in Hawthorn Grove, Dunfermline, KY12 — £235,000 • 3 bed • 2 bath • 989 ft²
3 bedroom semi-detached house for sale in Hawthorn Grove, Dunfermline, KY12 — £235,000 • 3 bed • 2 bath • 989 ft²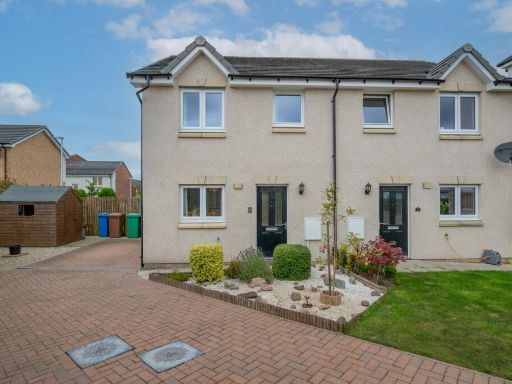 3 bedroom semi-detached house for sale in Old Duloch Court, Dunfermline, KY11 — £225,000 • 3 bed • 1 bath • 774 ft²
3 bedroom semi-detached house for sale in Old Duloch Court, Dunfermline, KY11 — £225,000 • 3 bed • 1 bath • 774 ft²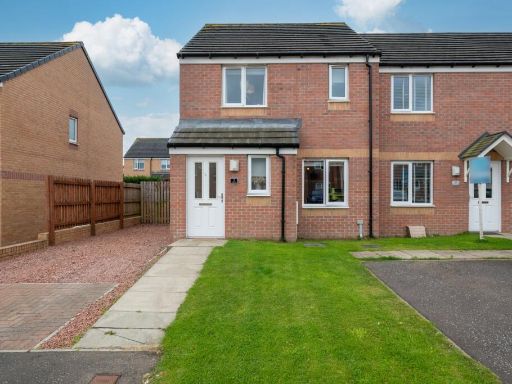 3 bedroom end of terrace house for sale in Ritchie Avenue, Dunfermline, KY12 — £205,000 • 3 bed • 2 bath • 753 ft²
3 bedroom end of terrace house for sale in Ritchie Avenue, Dunfermline, KY12 — £205,000 • 3 bed • 2 bath • 753 ft²